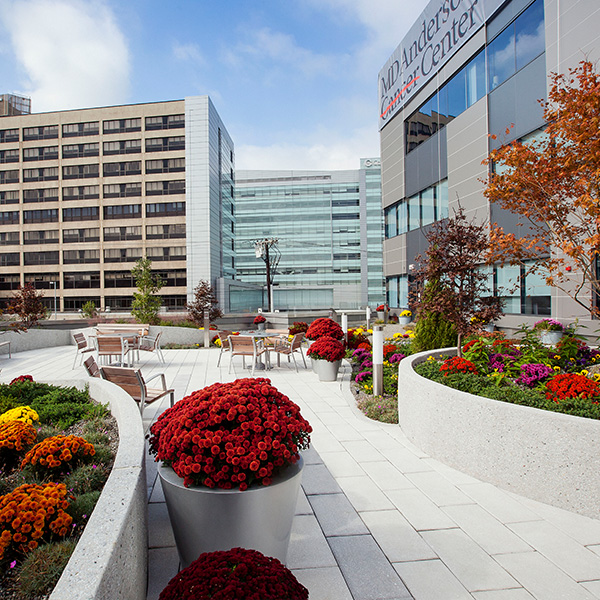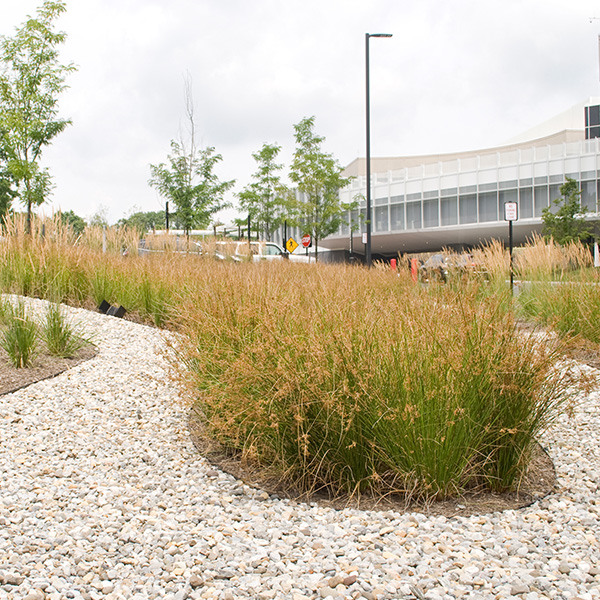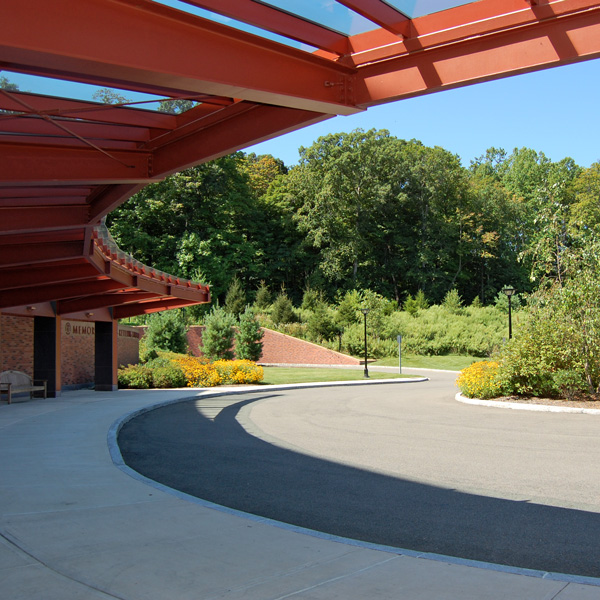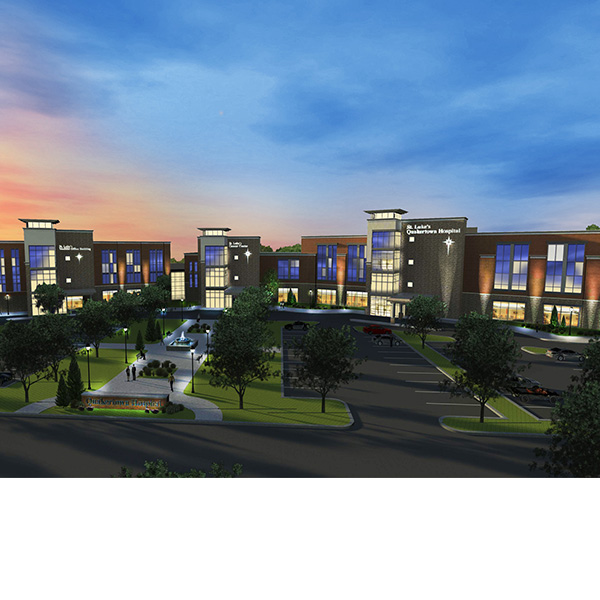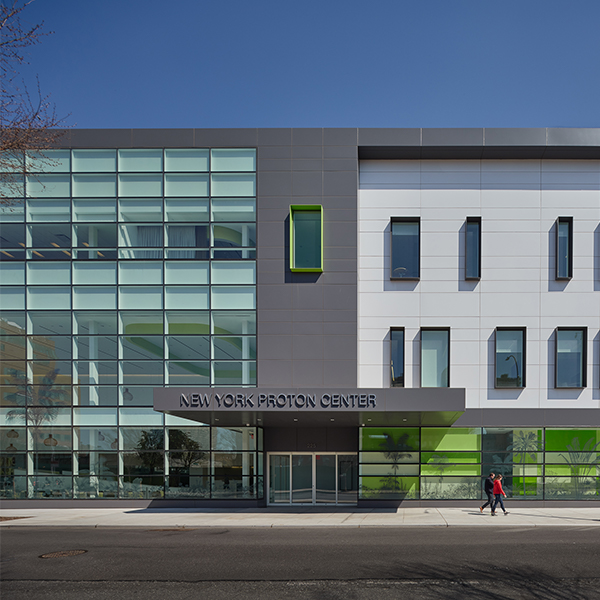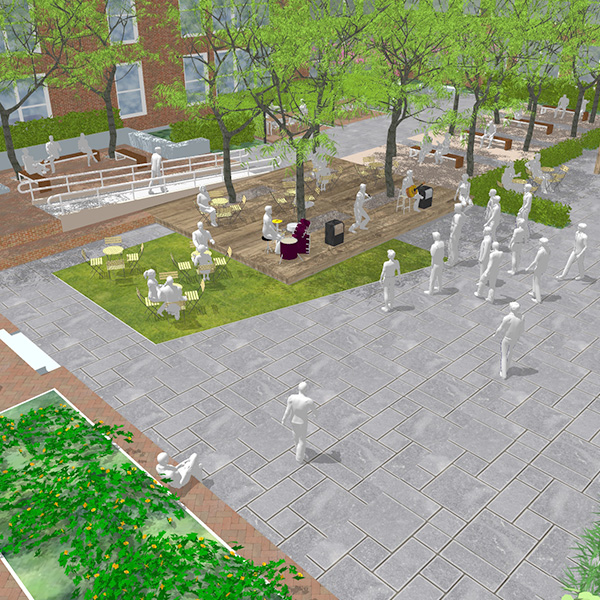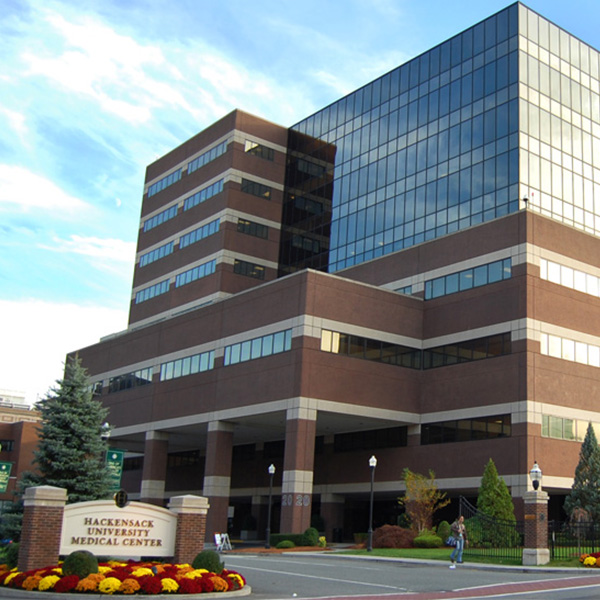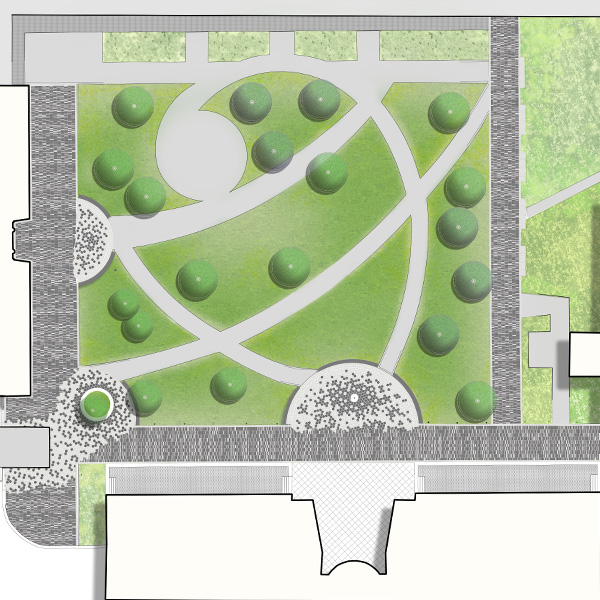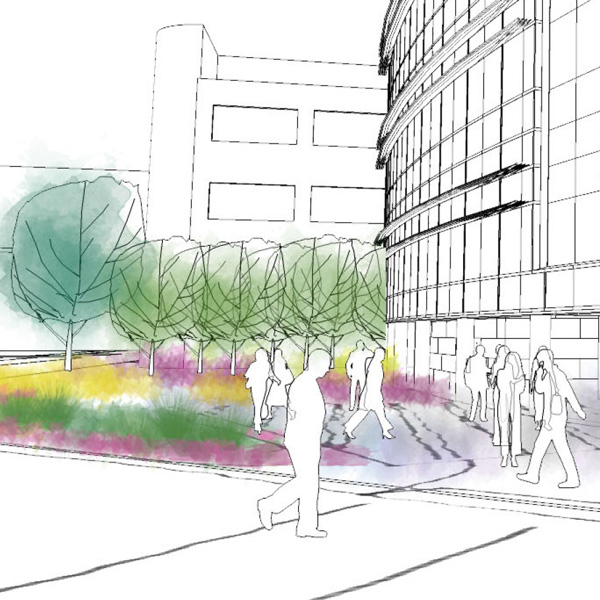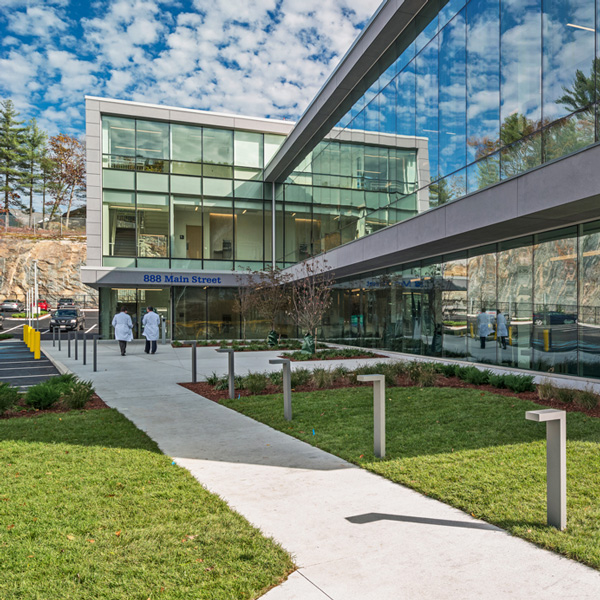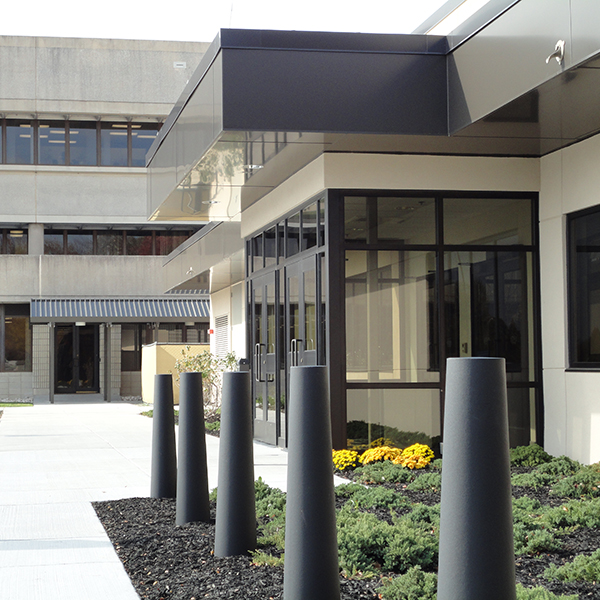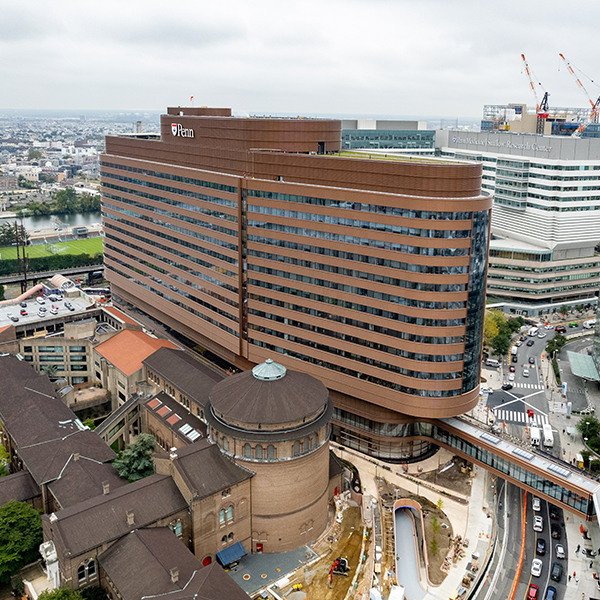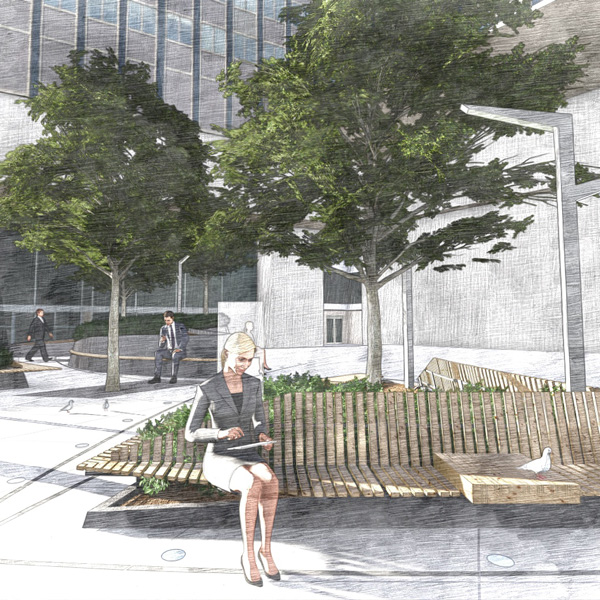Langan Healthcare Experience
Whether partnering on a hospital’s expansion or a new facility, Langan is a full-service partner to our clients — providing site/civil, geotechnical, and environmental engineering, landscape architecture and planning, 3D laser scanning, survey, traffic/transportation, CADD/GIS, natural/ cultural resources, and permitting. Also, Langan’s detailed feasibility study for hospitals can help you navigate through the land development due diligence process by providing a comprehensive report about any and all site issues before you make the critical go/no-go decision.
MD Anderson Cancer Center at Cooper Rooftop Garden
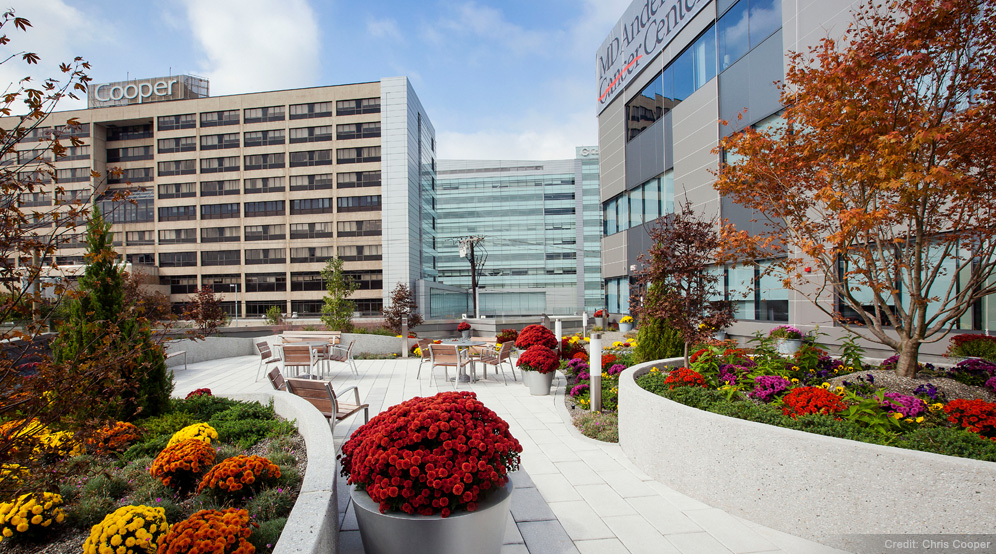
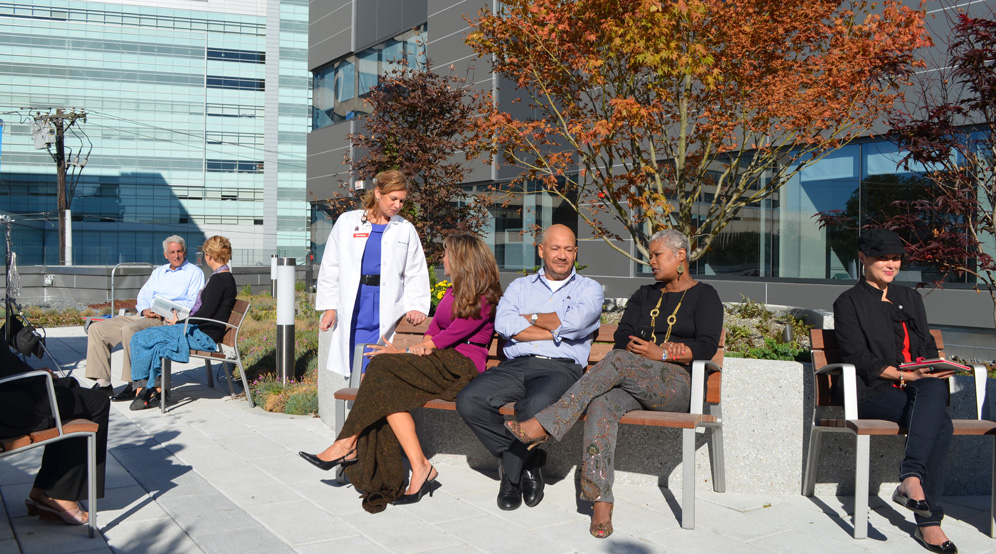
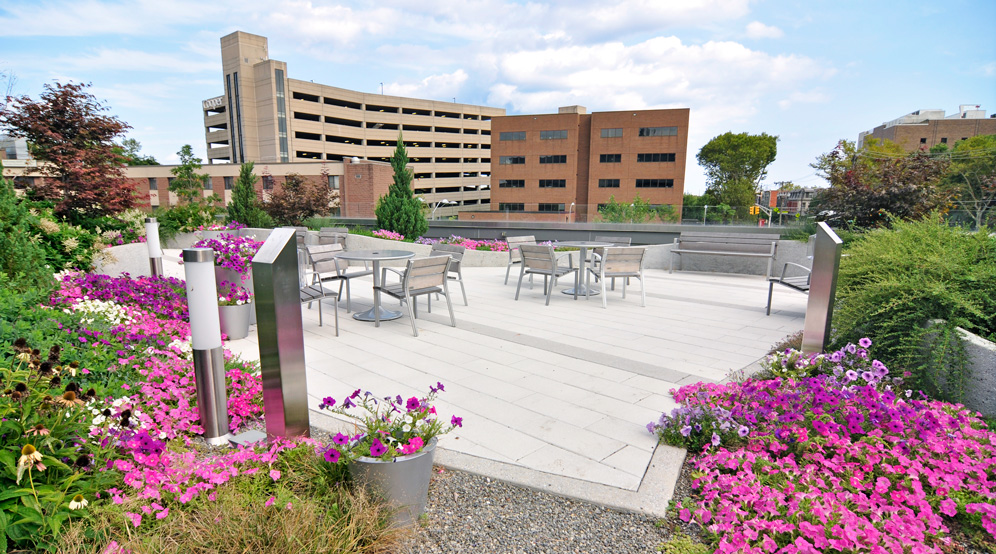
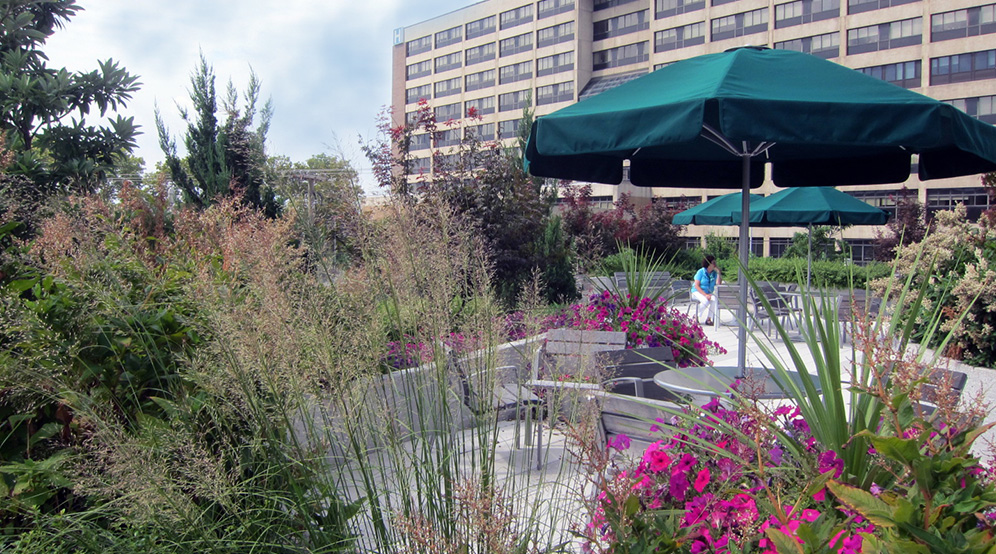
Memorial Sloan Kettering Cancer & Data Center Plaza
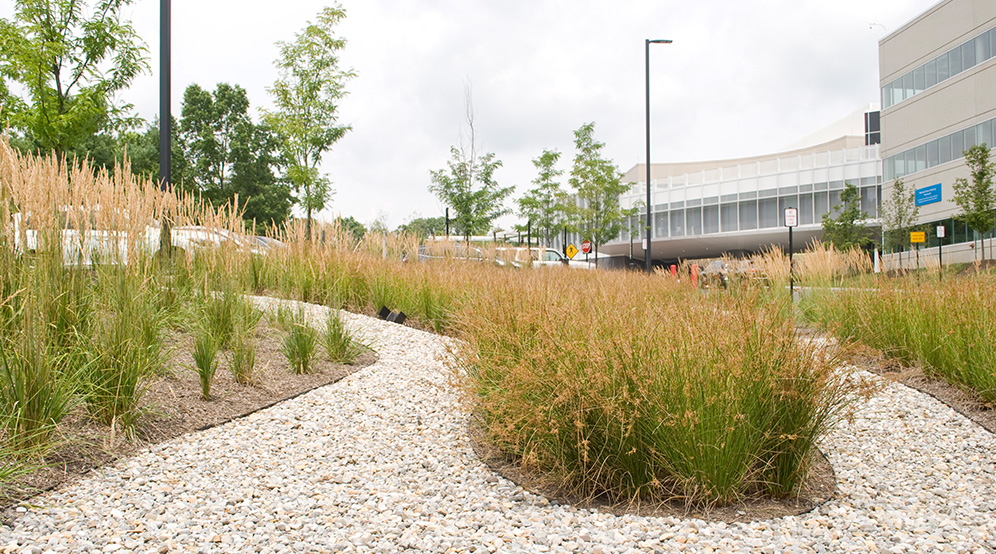
Location
Middletown, NJ
Clients
Memorial Sloan-Kettering
Perkins + Will
Services
Landscape Architecture
Site/Civil
Geotechnical
Environmental
Natural Resources & Permitting
Surveying/Geospatial
Memorial Sloan Kettering Cancer Center Plaza
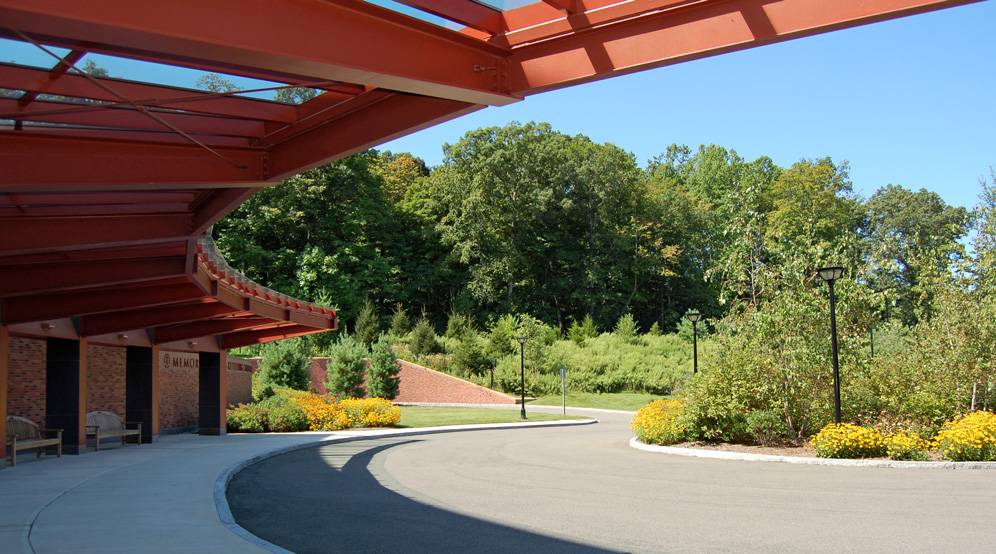
Location
Bernards Township, NJ
Client
Memorial Sloan-Kettering Cancer Center
Services
Landscape Architecture
Site/Civil
Geotechnical
Environmental
Earthquake/Seismic
Traditional Surveying
Strategic Partner
Barr & Barr
St. Luke’s University Milford Hospital
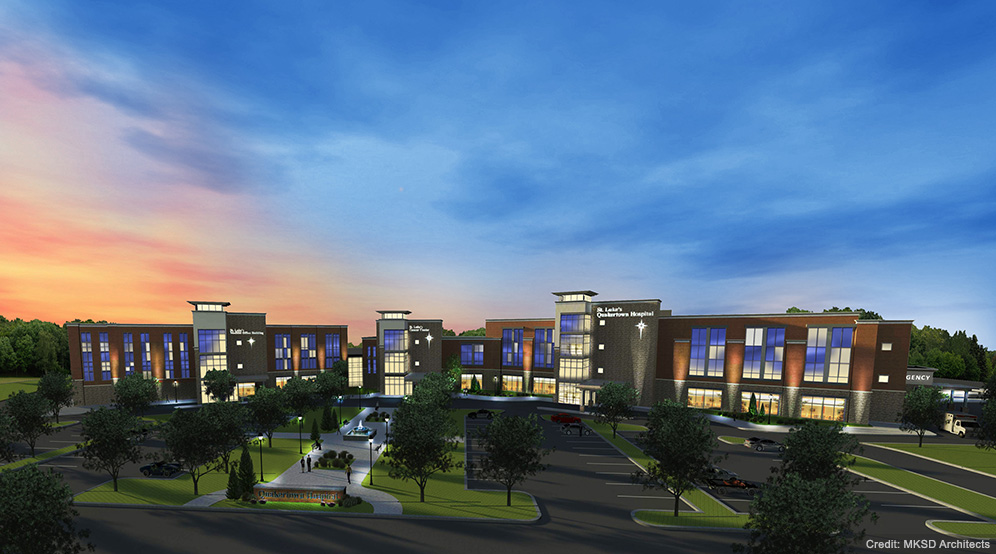
Location
Quakertown, PA
Client
St. Luke’s University Health Network
Services
Environmental
Site/Civil
Geotechnical
Landscape Architecture
Traffic & Transportation
New York Proton Center
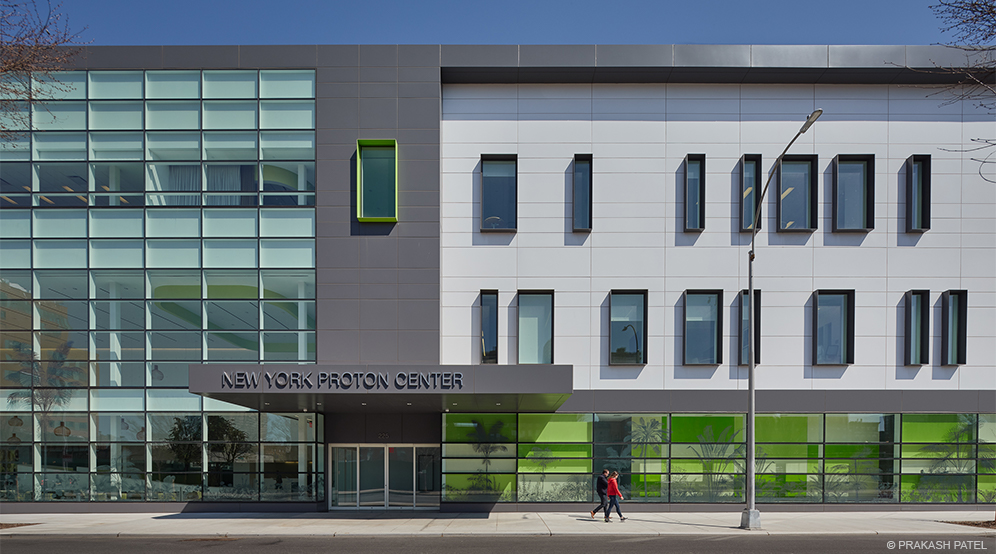
Location
New York, NY
Client
ProHealth Medical Management
Services
Landscape Architecture
Site/Civil
Surveying/Geospatial
Architect
Stantec Architecture
Strategic Partner
Murphy & McManus
Biotrial Headquarters Plaza
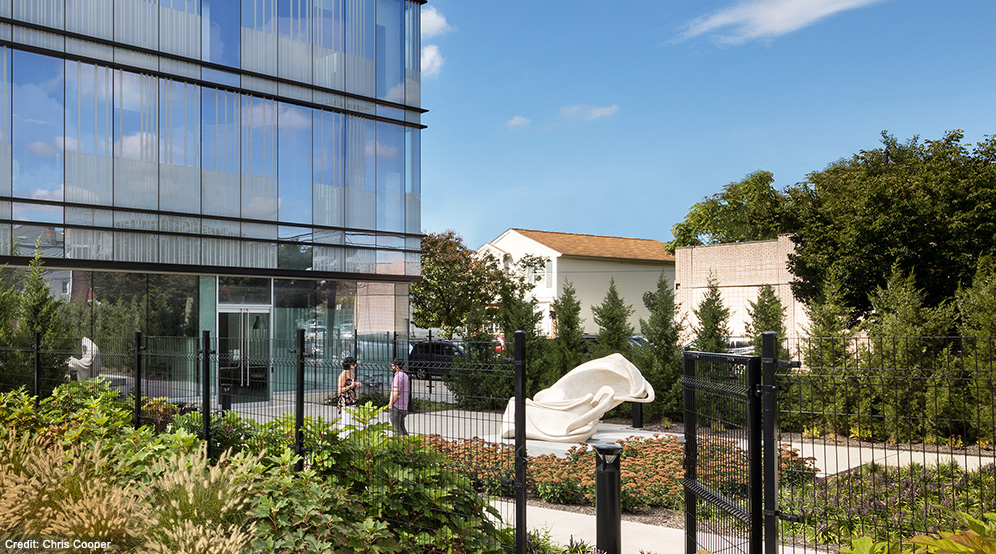
Location
Newark, NJ
Client
Biotrial
Services
Landscape Architecture
Geotechnical
Site/Civil
Traffic & Transportation
Architect
Francis Cauffman
Strategic Partners
Buro Happold
Thornton Tomasetti
Jefferson House
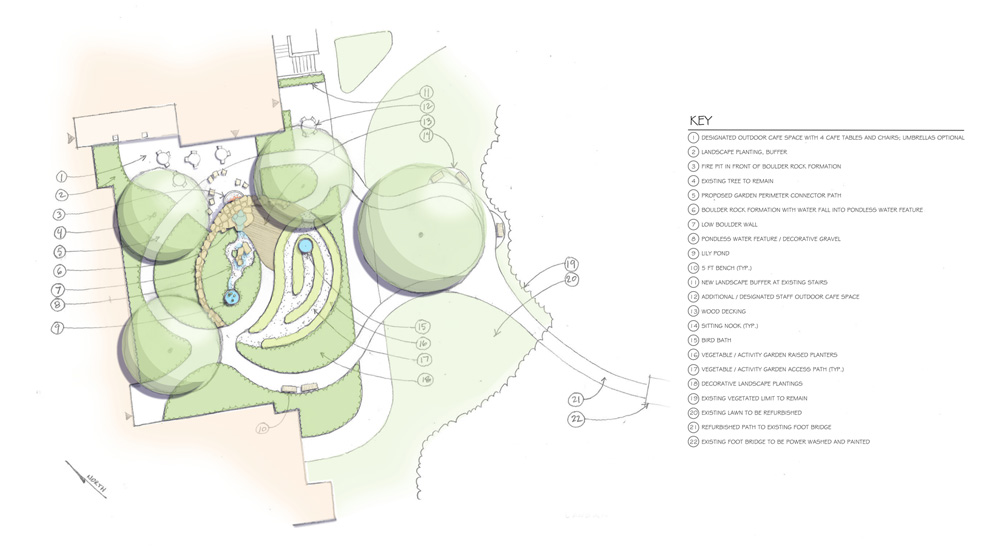
Location
Newington, CT
Clients
Jefferson House (Hartford Hospital)
MBH Architecture
Services
Landscape Architecture
Site/Civil
Surveying/Geospatial
Celgene Courtyard
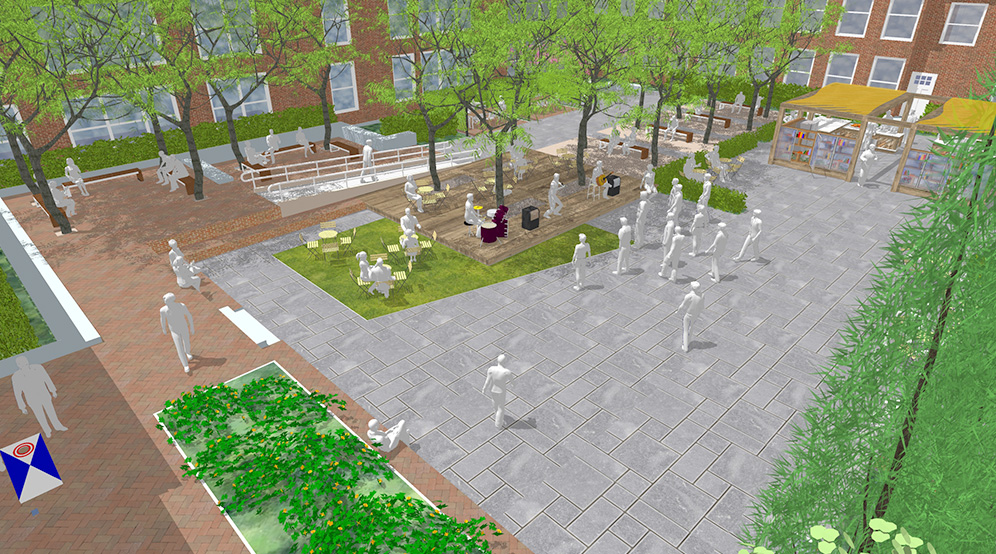
Lehigh Valley Health Network
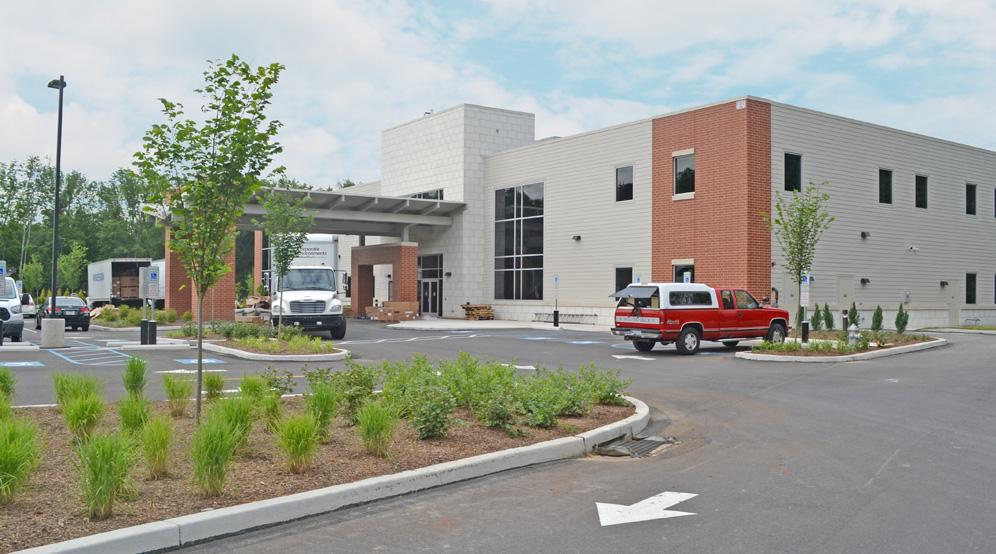
Location
Smithfield Township, PA
Client
Lehigh Valley Health Network (formerly Pocono Medical Center)
Services
Site/Civil
Geotechnical
Landscape Architecture
Traffic & Transportation
Architect
MKSD Architects
Strategic Partner
Penn Regional Business Center, LP
Hackensack University Medical Center Expansion
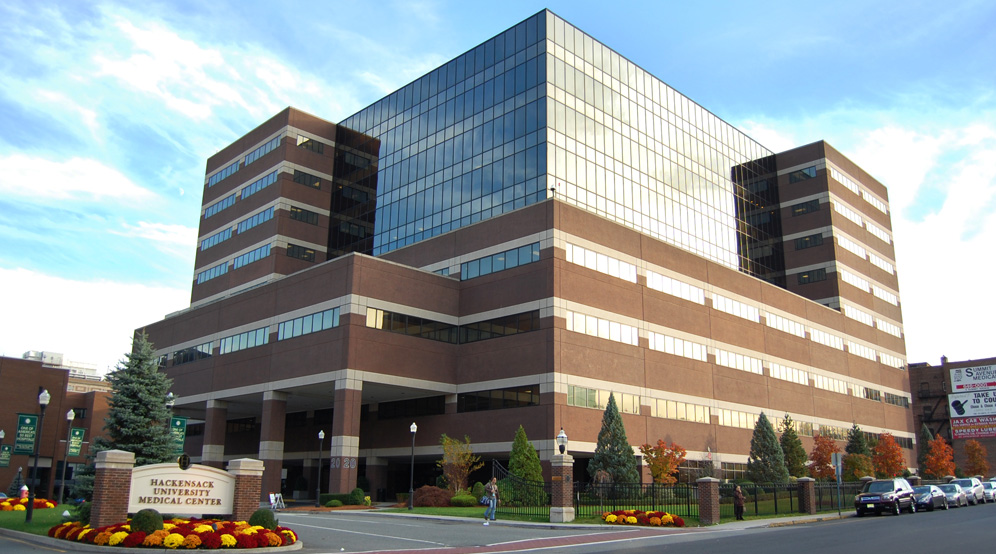
Location
Hackensack, NJ
Client
Hackensack Meridian Health
Services
Site/Civil
Surveying/Geospatial
Landscape Architecture
Architect
Perkins + Will
Pfizer Village Green
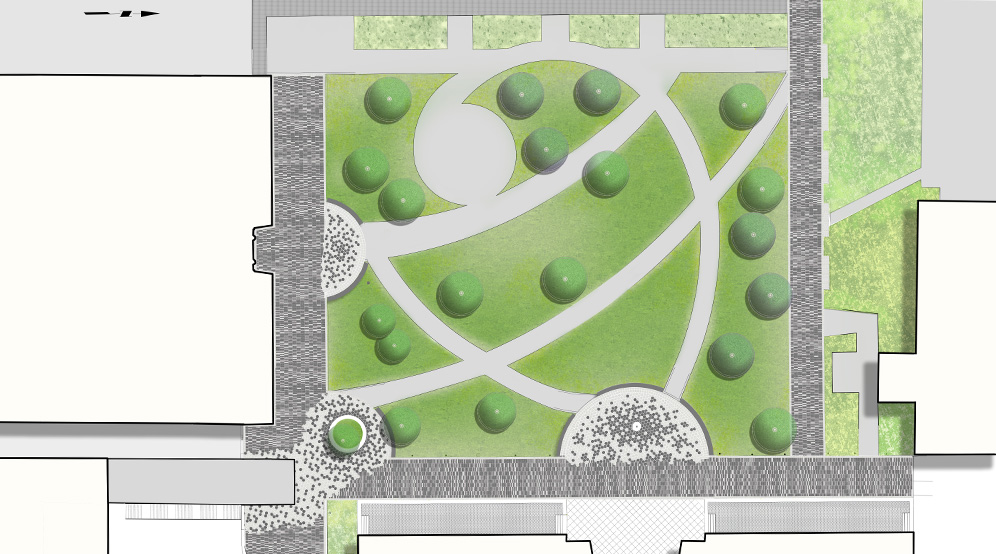
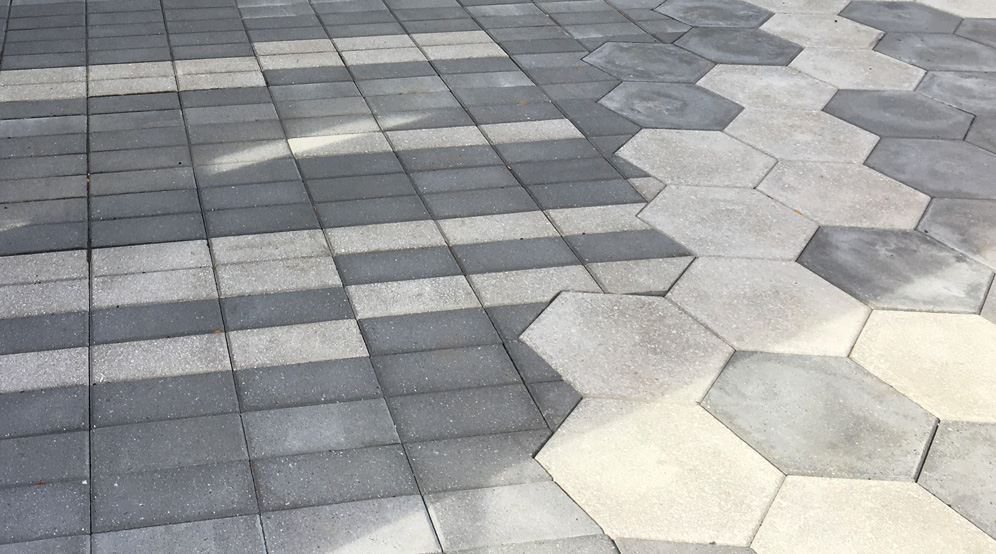
Location
Pearl River, NY
Client
Pfizer Global Operations
Services
Landscape Architecture
Site/Civil
Surveying/Geospatial
Novartis Pharmaceuticals – East Campus Landscape
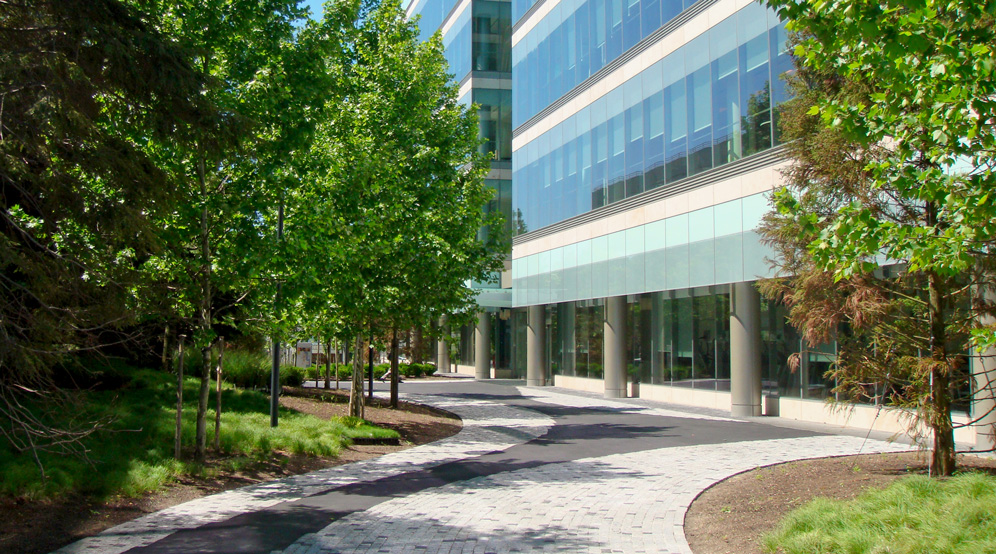
Location
East Hanover, NJ
Client
Novartis Pharmaceutical Corporation
Services
Landscape Architecture
Site/Civil
Geotechnical
Environmental
Architect
Gensler
Bristol-Myers Squibb
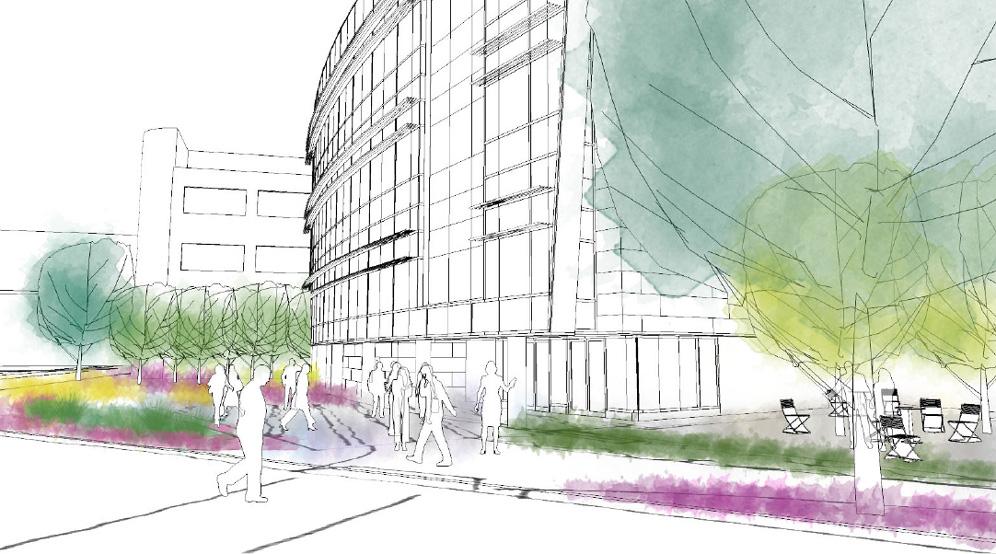
Wakefield Medical Office Building
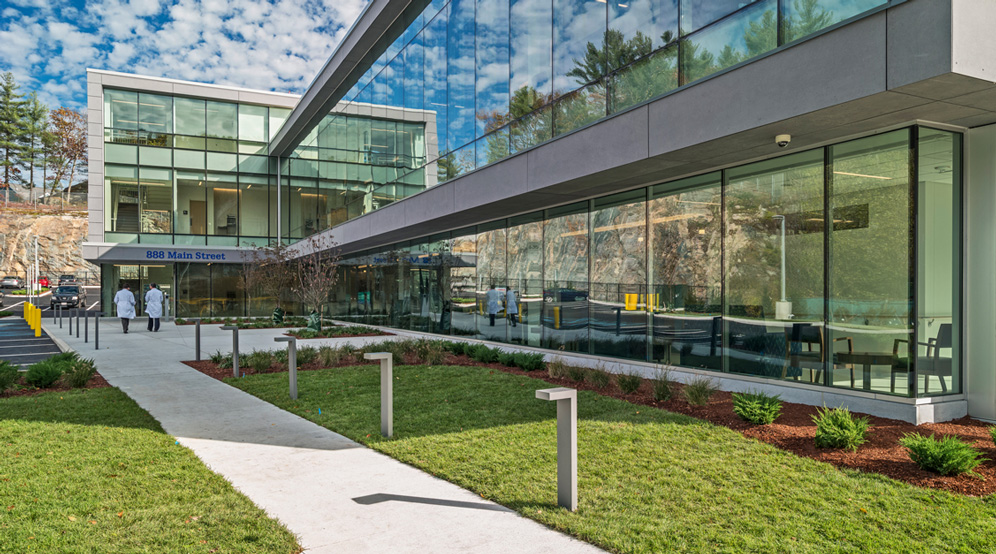
Location
Wakefield, MA
Client
CannonDesign
Services
Landscape Architecture
Site/Civil
Traffic & Transportation
Geotechnical
Lockheed Martin Patriot Center
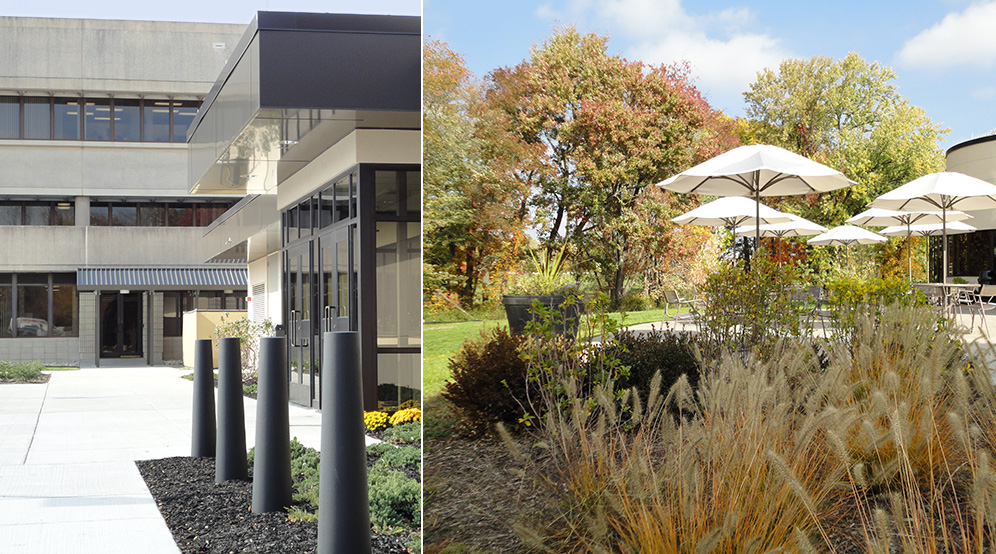
Location
Newtown Township, PA
Client
Lockheed Martin
Services
Site/Civil
Landscape Architecture
Traffic & Transportation
Geotechnical
The Pavilion – Penn Medicine
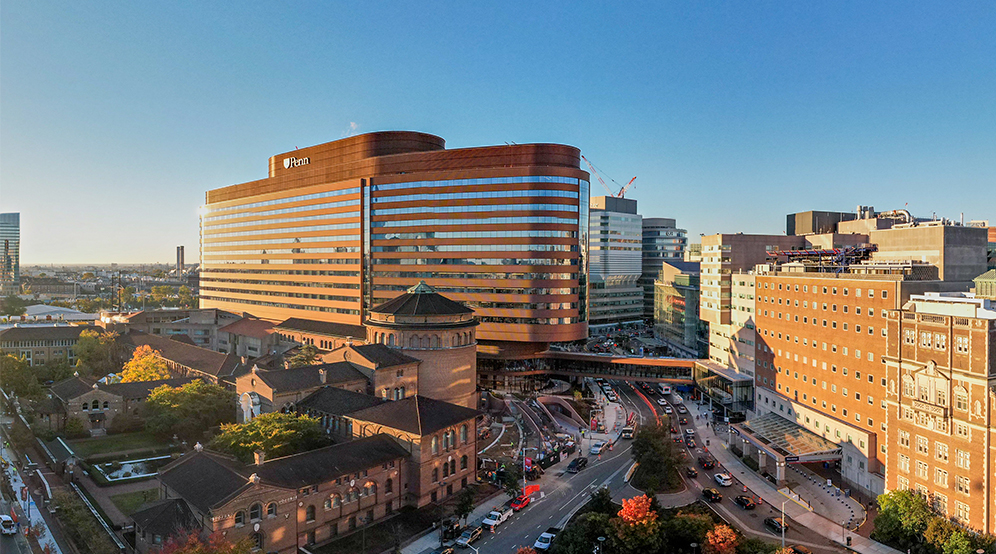
Location
Philadelphia, PA
Client
University of Pennsylvania Health System
Services
Site/Civil
Geotechnical
Environmental
Surveying/Geospatial
Traffic & Transportation
Architects
HDR Architecture
Foster + Partners
Strategic Partners
L.F. Driscoll
Balfour Beatty
BR+A
Union Health Center Public Space
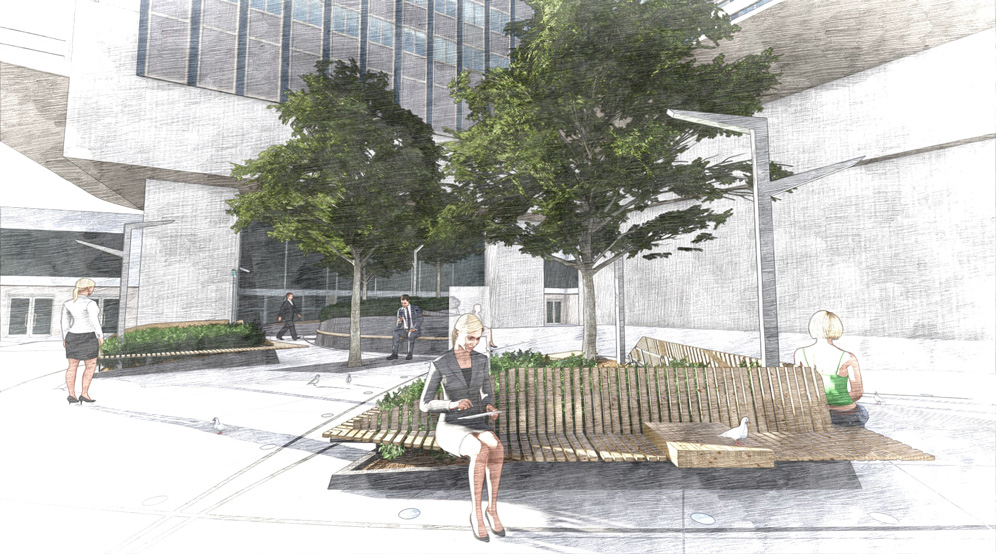
Location
Brooklyn, NY
Client
New York Hotel Trades Council & Hotel Association of New York City
Services
Landscape Architecture
Environmental
Site/Civil
Geotechnical
Surveying/Geospatial
Architect
Francis Cauffman Architects
Strategic Partners
Thornton Tomasetti
Skanska

