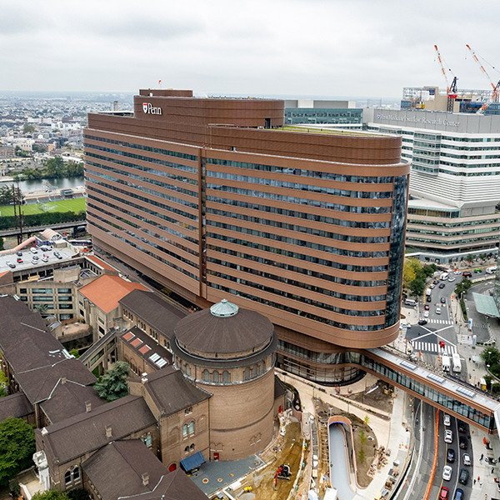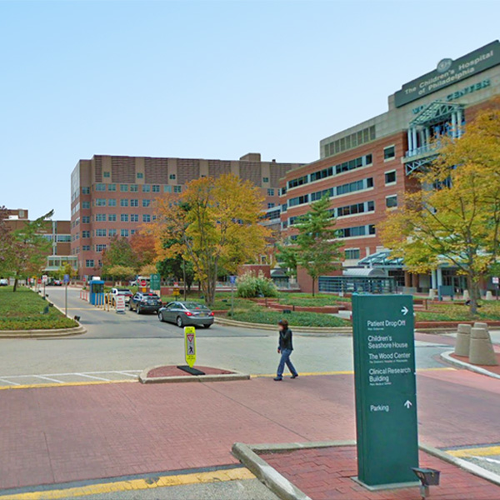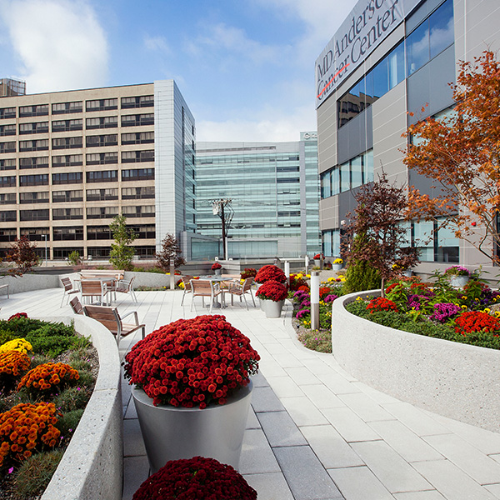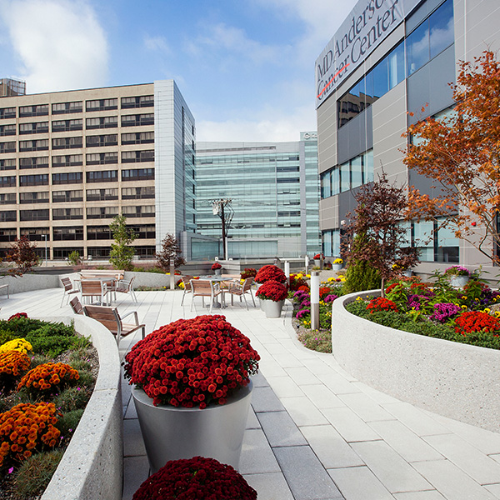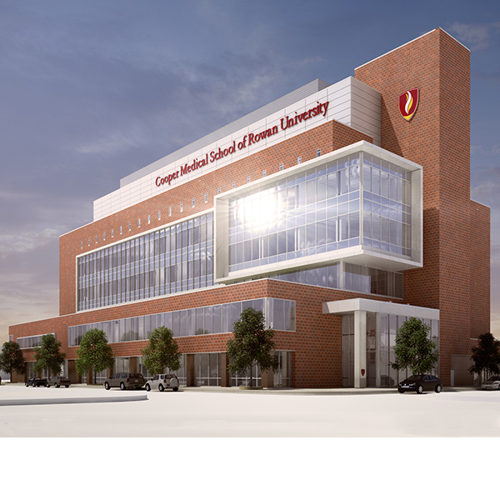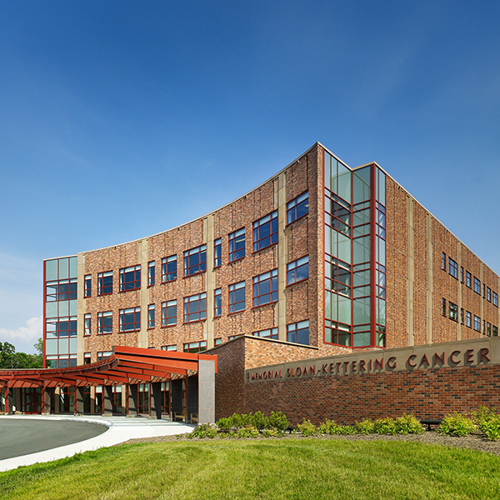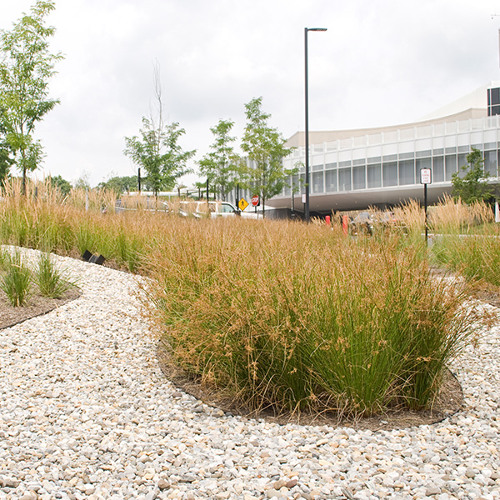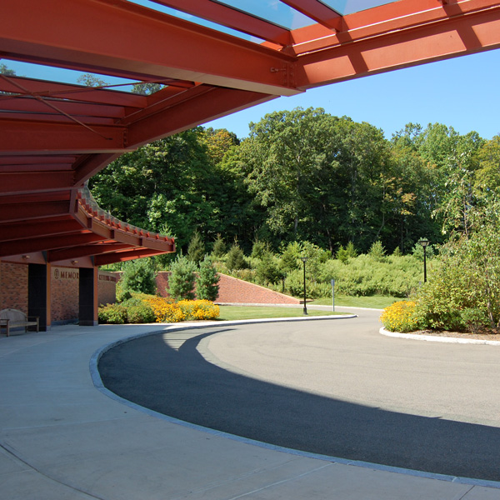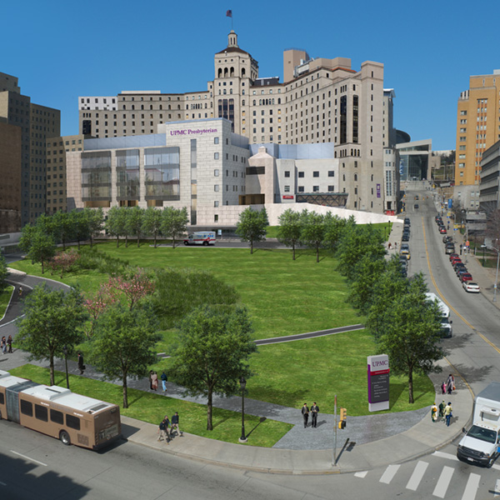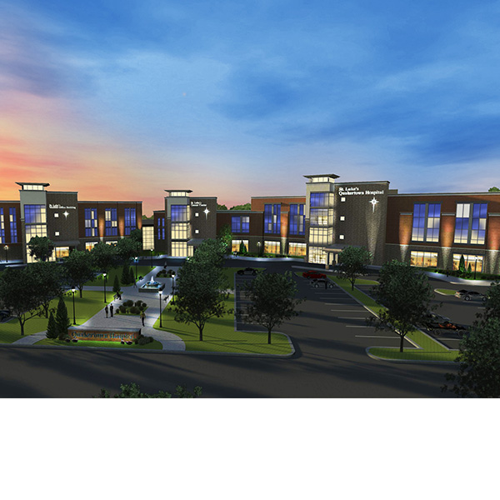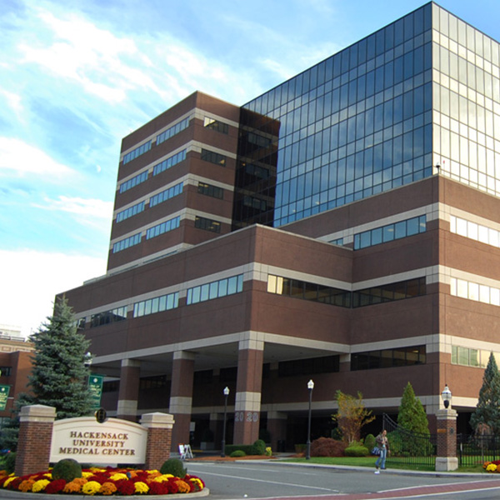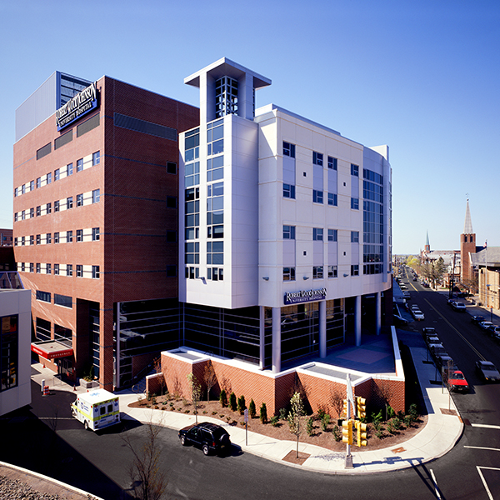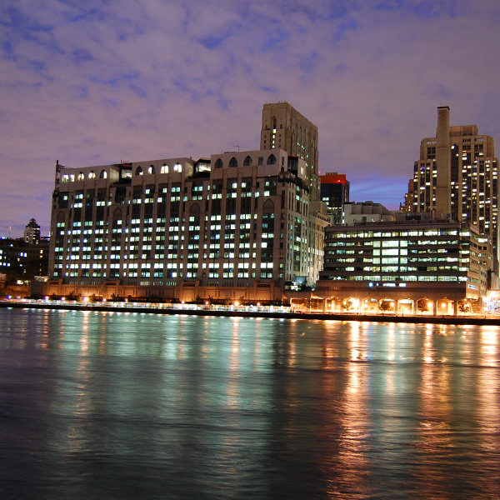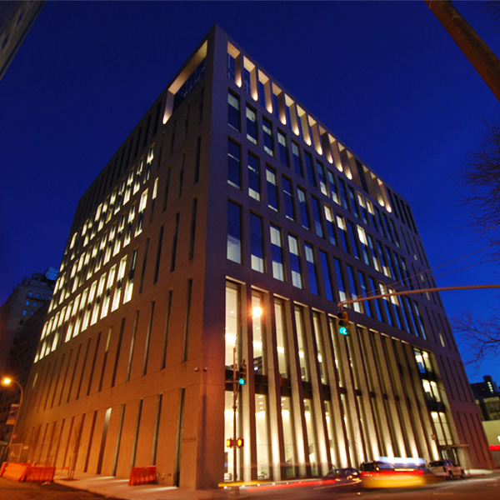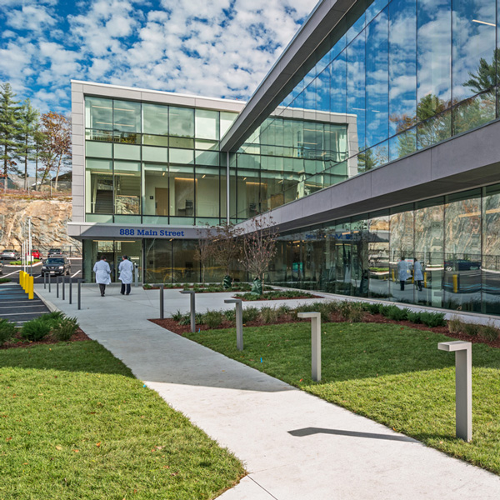Langan Healthcare Experience – Philadelphia & Northeast Region
Whether partnering on a hospital’s expansion or a new facility, Langan is a full-service partner to our clients — providing site/civil, geotechnical, and environmental engineering, landscape architecture and planning, 3D laser scanning, survey, traffic/transportation, CADD/GIS, natural/ cultural resources, and permitting. Also, Langan’s detailed feasibility study for hospitals can help you navigate through the land development due diligence process by providing a comprehensive report about any and all site issues before you make the critical go/no-go decision.
The Pavilion – Penn Medicine
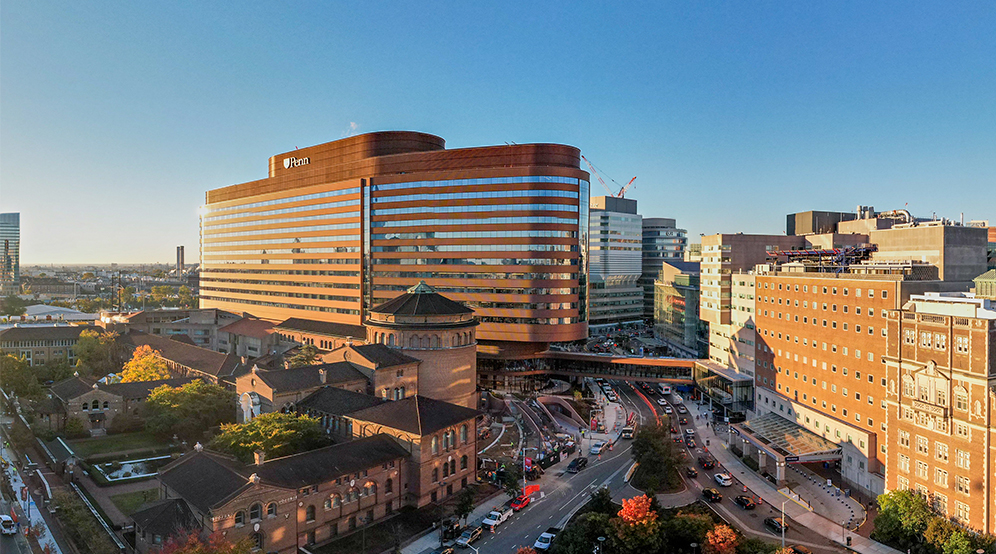
Location
Philadelphia, PA
Client
University of Pennsylvania Health System
Services
Site/Civil
Geotechnical
Environmental
Surveying/Geospatial
Traffic & Transportation
Architects
HDR Architecture
Foster+Partners
Strategic Partners
L.F. Driscoll
Balfour Beatty
BR+A
CHOP Osler Circle Vehicular and Pedestrian Traffic Study
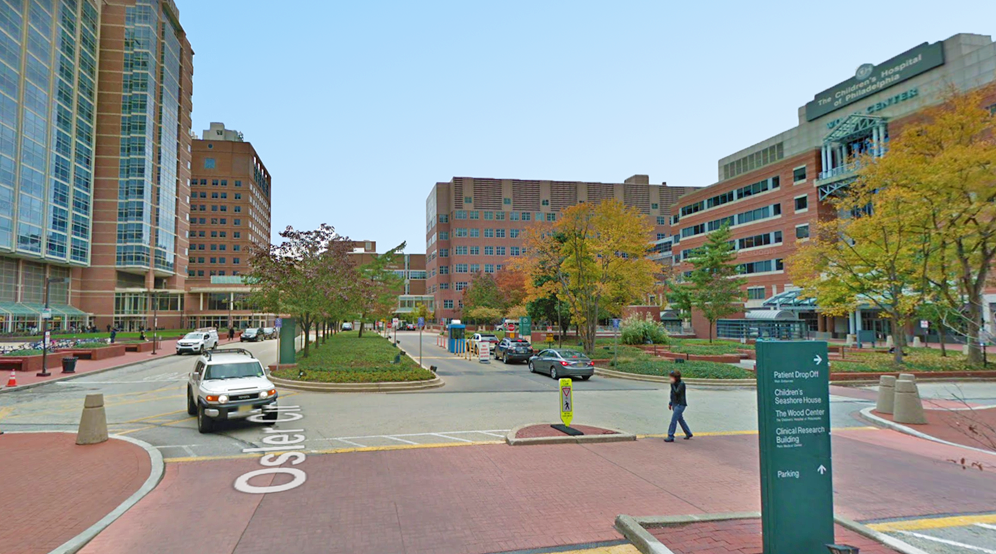
Location
Philadelphia, PA
Client
Children’s Hospital of Philadelphia
Services
Traffic & Transportation
Site/Civil
Architect
Ballinger
MD Anderson Cancer Center at Cooper University Hospital
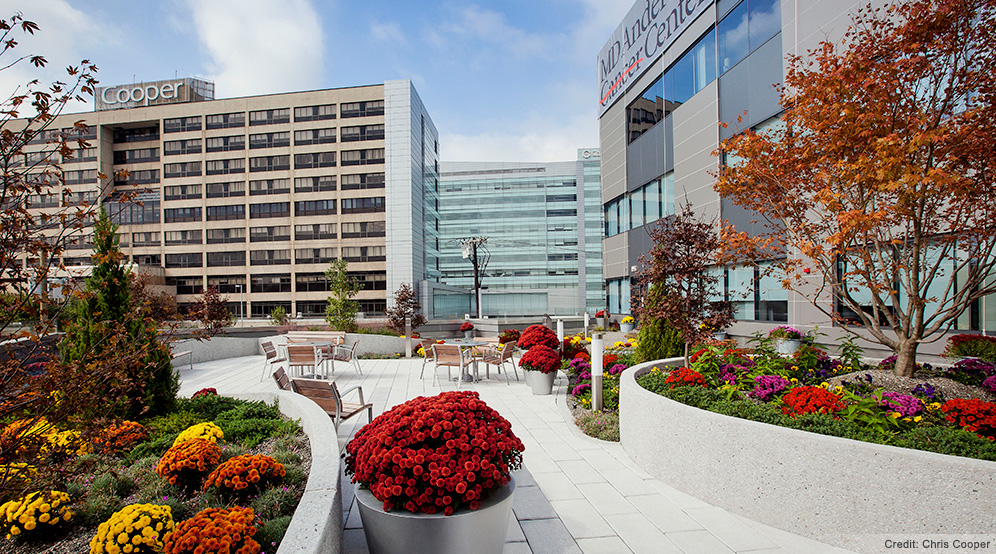
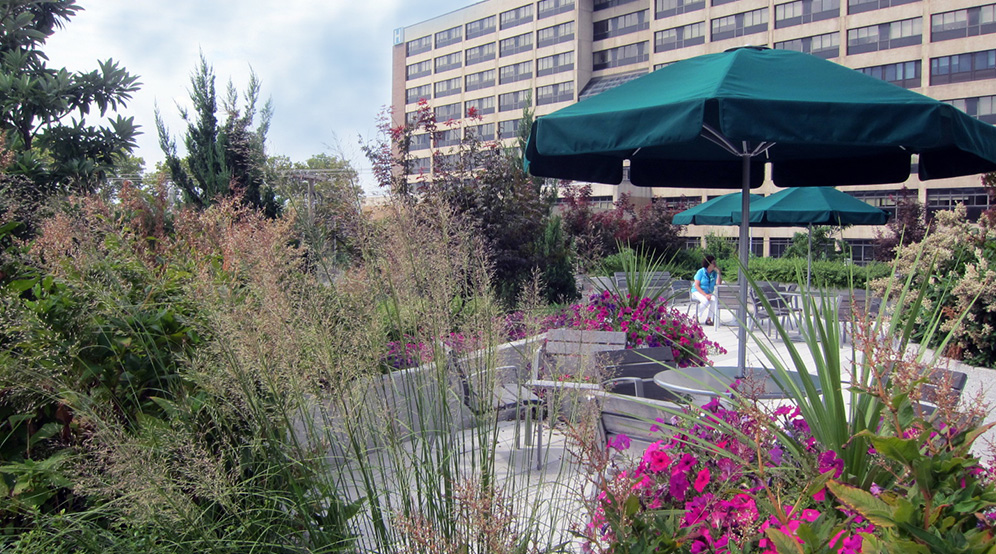
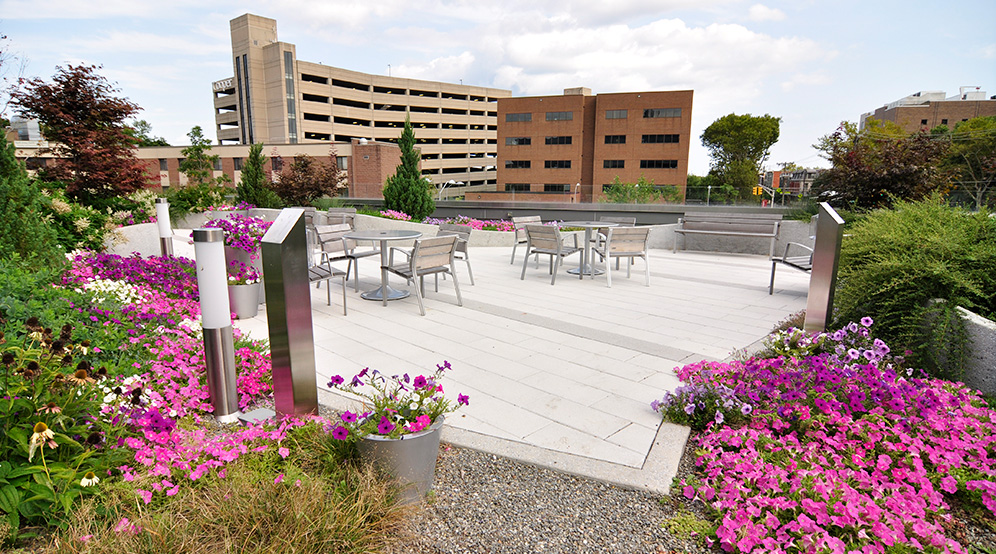
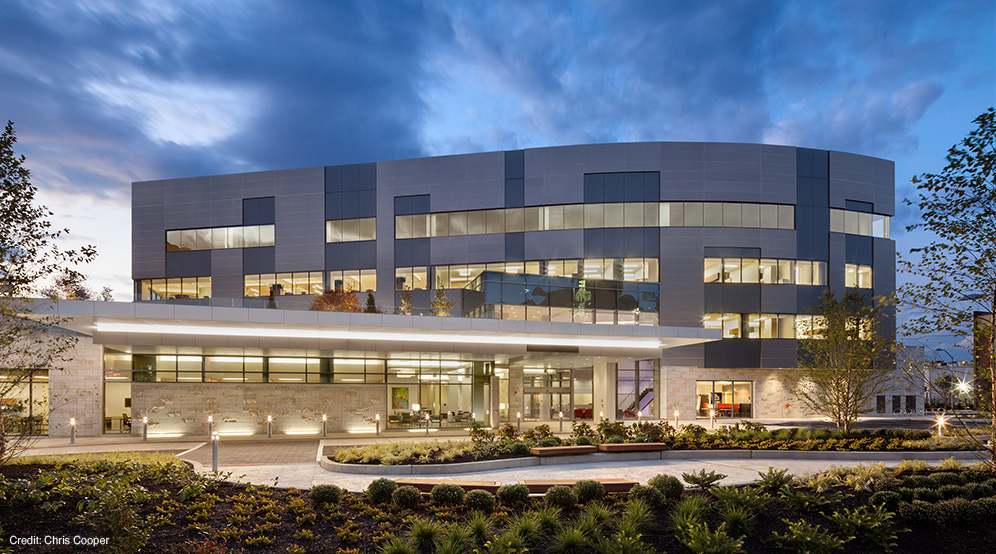
2013 American Council of Engineering Companies, Diamond Award
Location
Camden, NJ
Client
Cooper University Hospital
Services
Site/Civil
Geotechnical
Landscape Architecture
Environmental
Natural Resources & Permitting
Traditional Surveying
MD Anderson Cancer Center at Cooper – Rooftop Garden
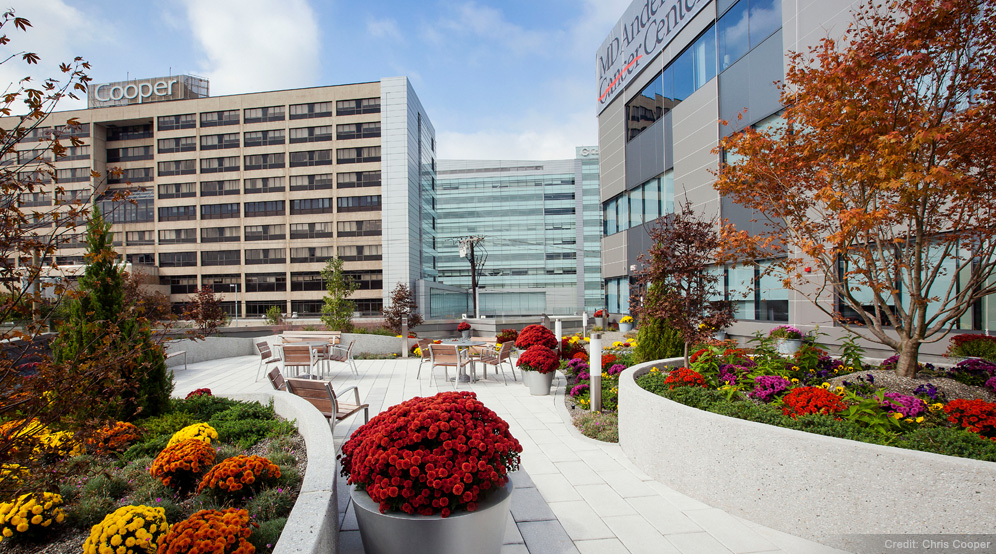
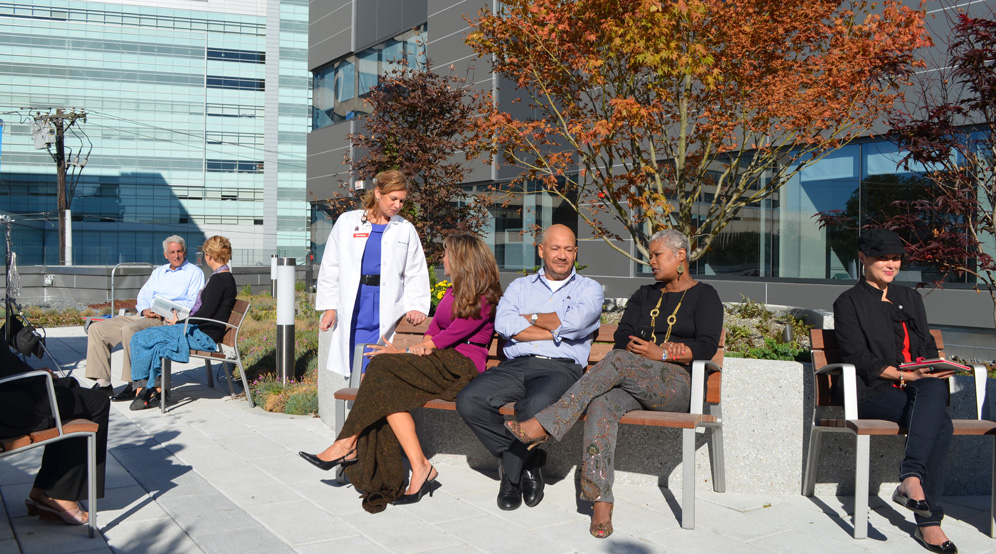
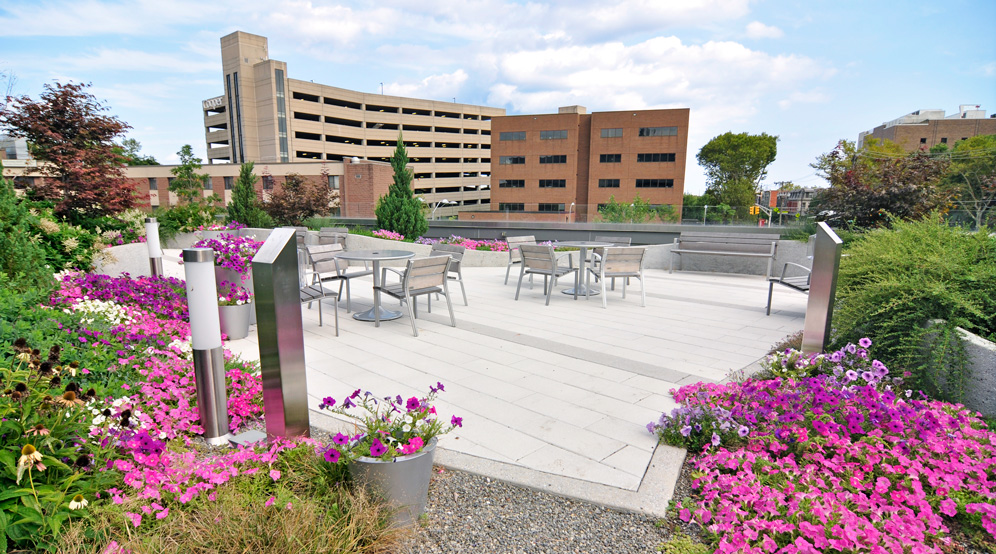

Cooper Medical School of Rowan University
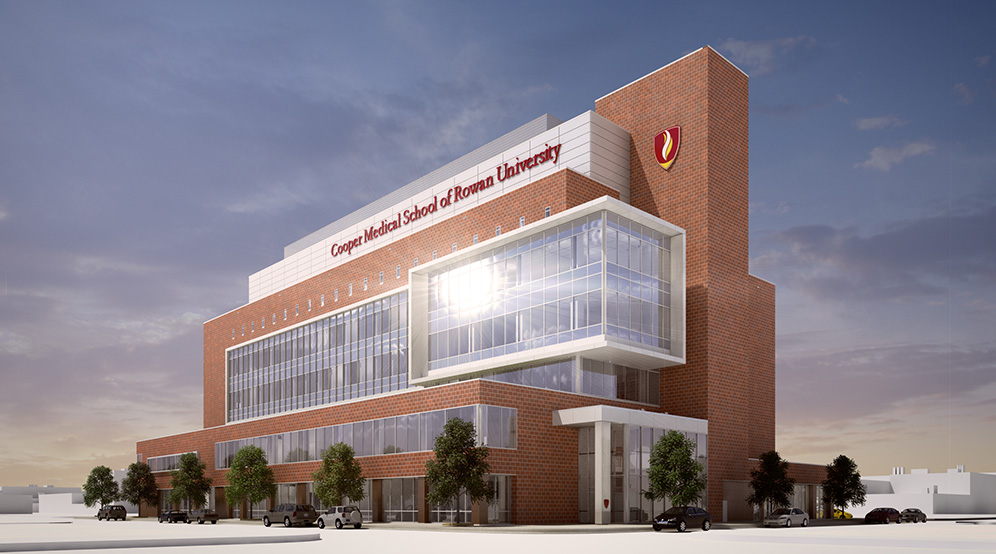
2013 Certificate of Merit, Guth Award for Interior Lighting – Illuminating Engineering Society (IES) Philament Award, Philadelphia
Location
Camden, NJ
Client
Rowan University
Services
Geotechnical
Environmental
Site/Civil
Traffic & Transportation
Traditional Surveying
Architect
HDR CUH2A
Memorial Sloan-Kettering Cancer Center
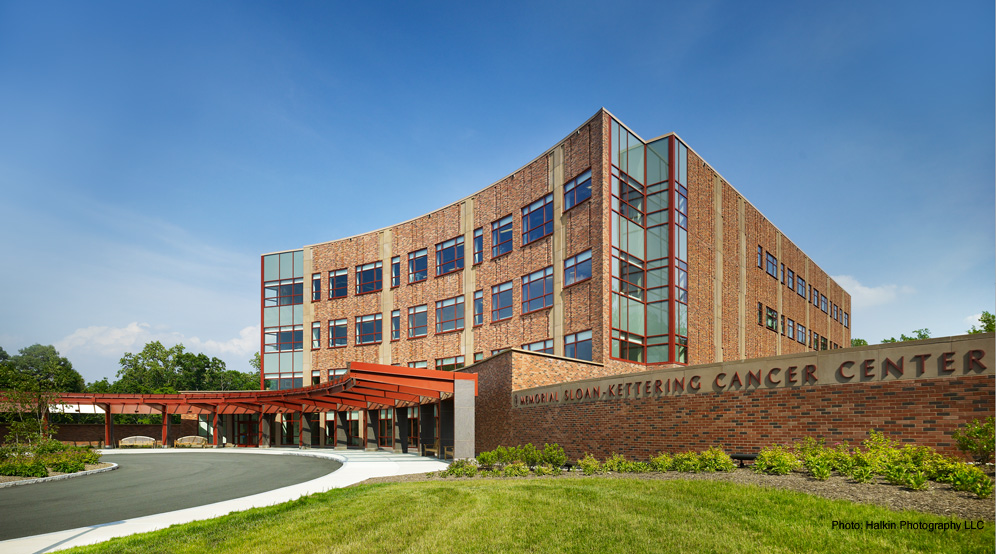
Location
Bernards Township, NJ
Client
Memorial Sloan-Kettering Cancer Center
Services
Site/Civil
Geotechnical
Landscape Architecture
Environmental
Earthquake/Seismic
Traditional Surveying
Architect
EwingCole
Strategic Partner
Barr & Barr
Memorial Sloan-Kettering Cancer & Data Center Plaza
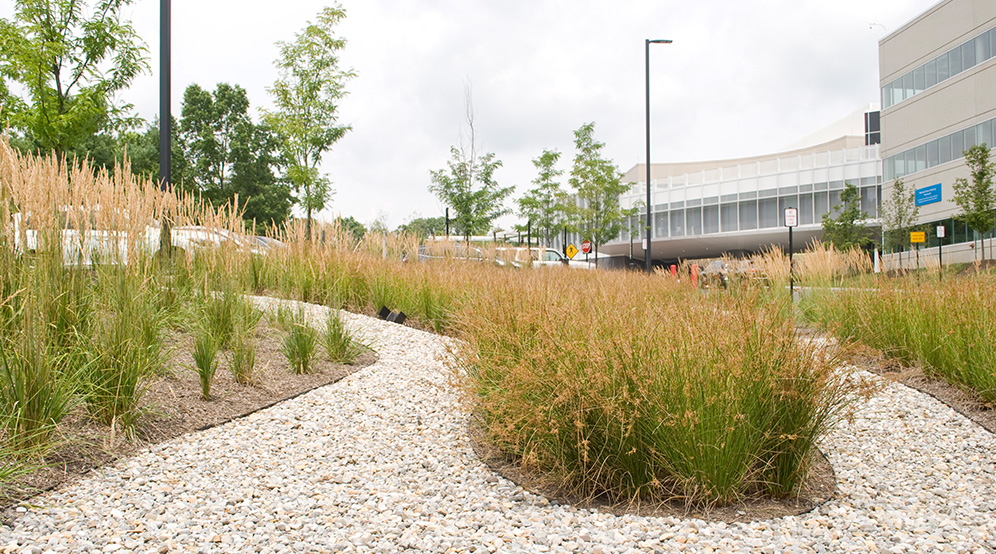
Location
Middletown, NJ
Clients
Memorial Sloan-Kettering
Perkins + Will
Services
Landscape Architecture
Site/Civil
Geotechnical
Environmental
Natural Resources & Permitting
Surveying/Geospatial
Memorial Sloan-Kettering Cancer Center Plaza
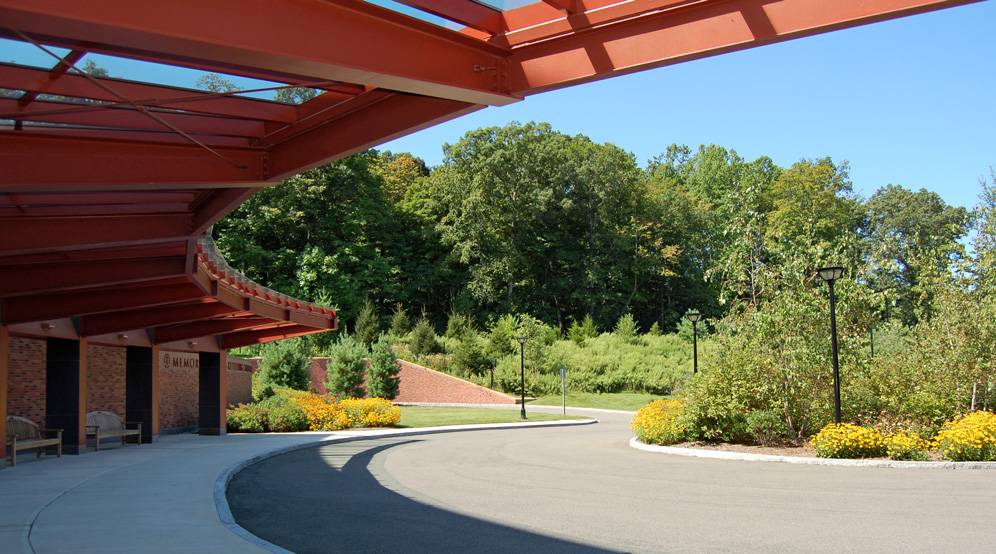
Location
Bernards Township, NJ
Client
Memorial Sloan-Kettering Cancer Center
Services
Landscape Architecture
Site/Civil
Geotechnical
Environmental
Earthquake/Seismic
Traditional Surveying
Strategic Partner
Barr & Barr
UPMC South Tower Deconstruction
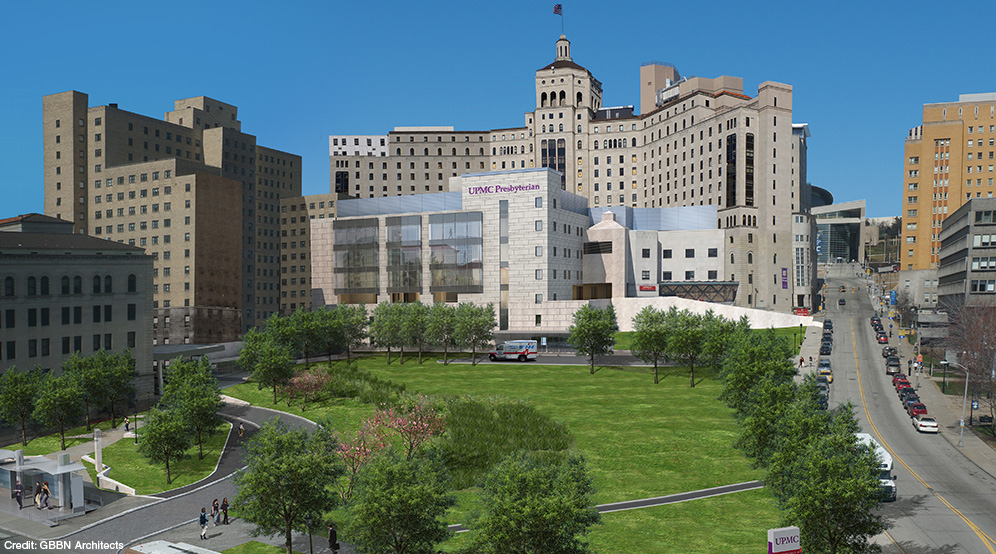
Location
Pittsburgh, PA
Client
GBBN Architects, Inc.
Services
Site/Civil
Environmental
Traffic & Transportation
Traditional Surveying
Strategic Partner
University of Pittsburgh Medical Center (UPMC)
St. Luke’s University Milford Hospital
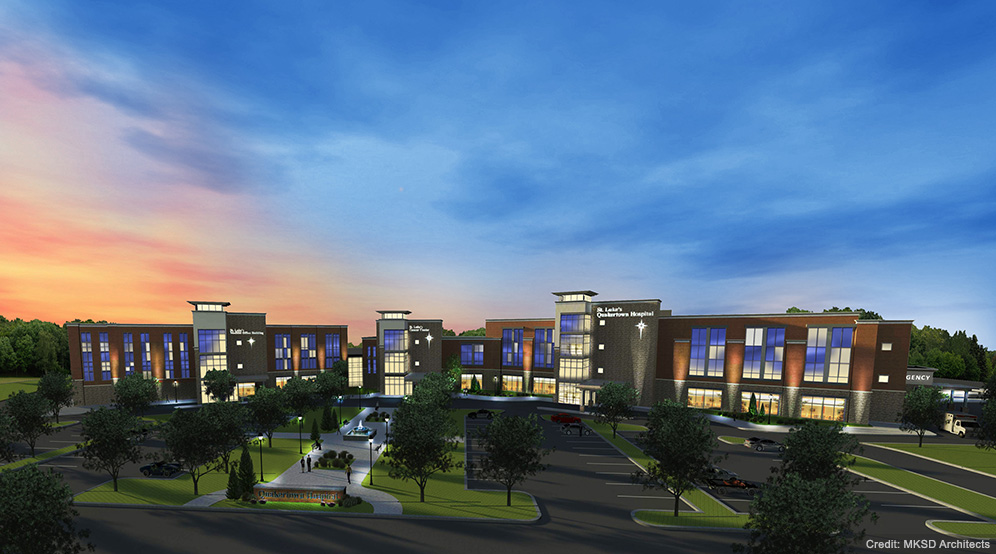
Location
Quakertown, PA
Client
St. Luke’s University Health Network
Services
Environmental
Site/Civil
Geotechnical
Landscape Architecture
Traffic & Transportation
Lehigh Valley Health Network
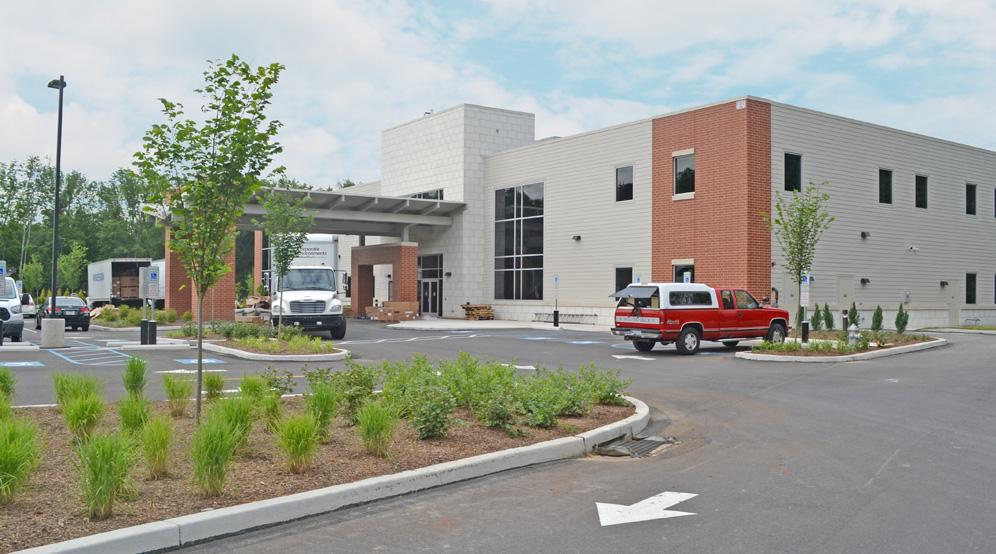
Location
Smithfield Township, PA
Client
Lehigh Valley Health Network (formerly Pocono Medical Center)
Services
Site/Civil
Geotechnical
Landscape Architecture
Traffic & Transportation
Architect
MKSD Architects
Strategic Partner
Penn Regional Business Center, LP
Hackensack University Medical Center Expansion
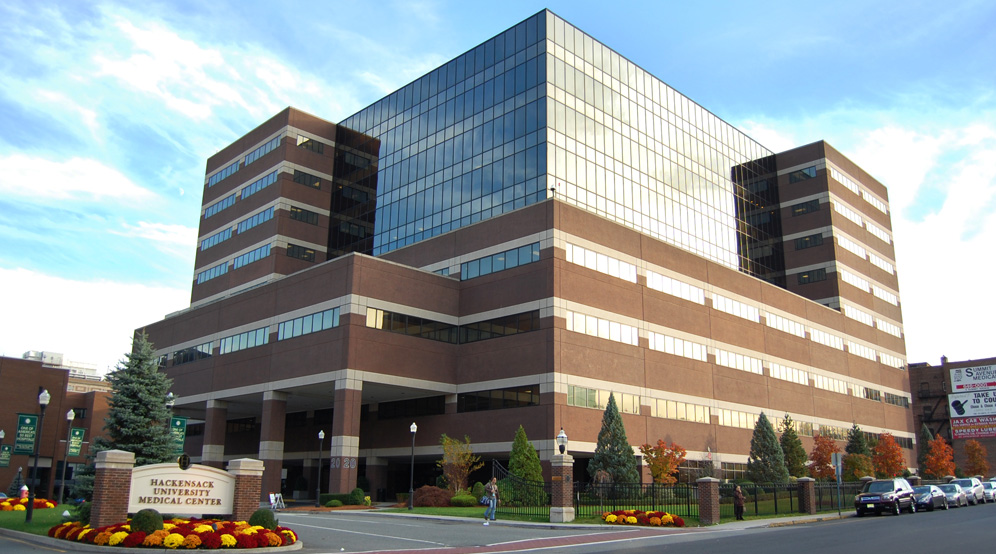
Location
Hackensack, NJ
Client
Hackensack Meridian Health
Services
Site/Civil
Surveying/Geospatial
Landscape Architecture
Architect
Perkins + Will
RWJ University Hospital Expansion
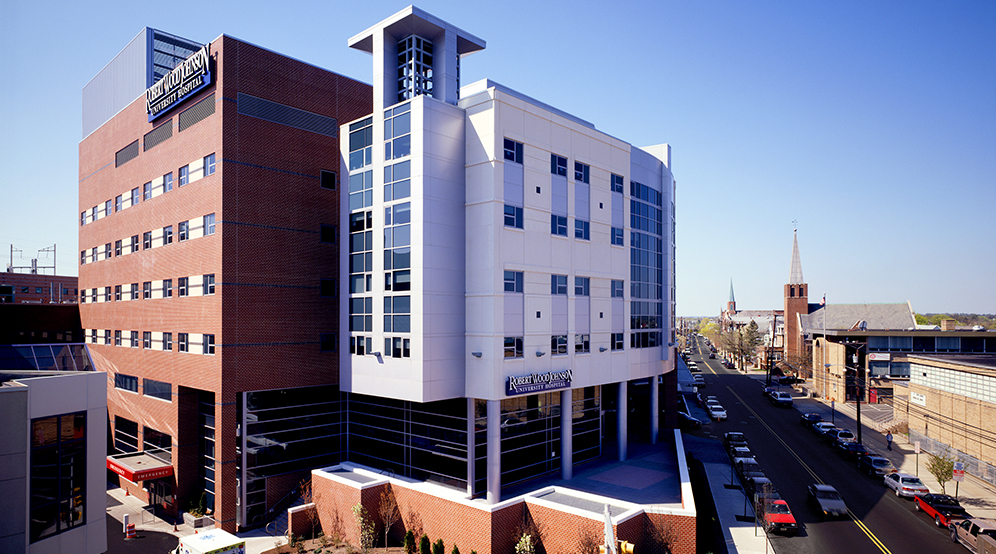
Location
New Brunswick, NJ
Client
RWJBarnabas Health
Service
Geotechnical
Architect
Rothe-Johnson Associates (now Fletcher Thompson)
Strategic Partner
O'Donnell & Naccarato
New York-Presbyterian Hospital Modernization
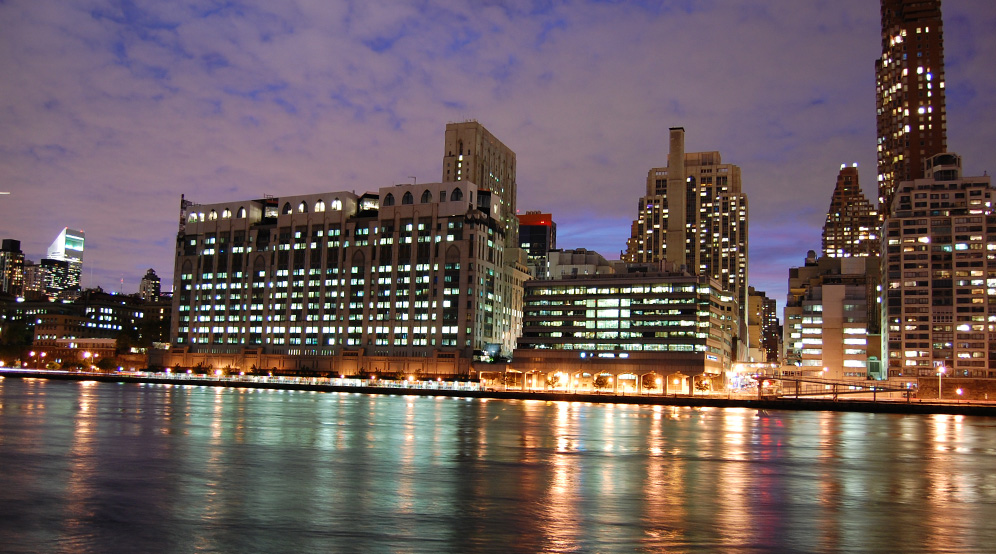
Location
New York, NY
Client
The New York-Presbyterian Hospital
Service
Geotechnical
Architects
HOK
Taylor Clark Architects, Inc.
Strategic Partners
Thornton Tomasetti
Lehrer McGovern, Inc.
Mount Sinai Center for Science and Medicine
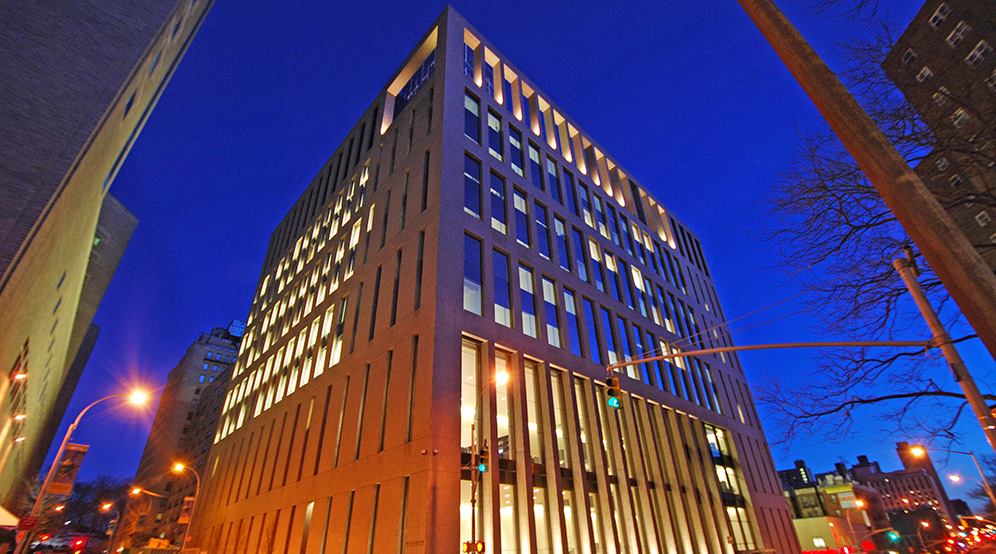
Location
New York, NY
Client
Mount Sinai Hospital
Services
Geotechnical
Site/Civil
Surveying/Geospatial
Architect
Skidmore, Ownings & Merrill LLP
Hallmark Health Medical Office Building
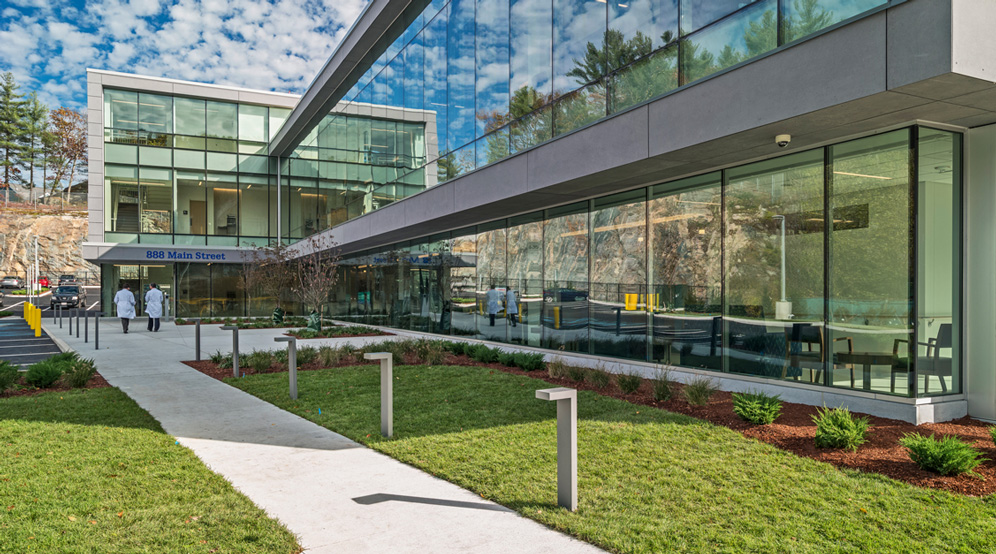
Location
Wakefield, MA
Client
Cannon Design
Services
Landscape Architecture
Site/Civil
Traffic & Transportation
Geotechnical

