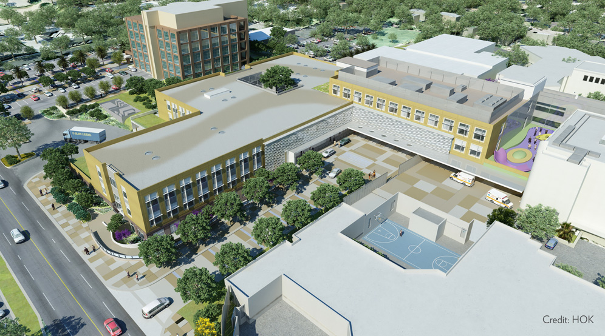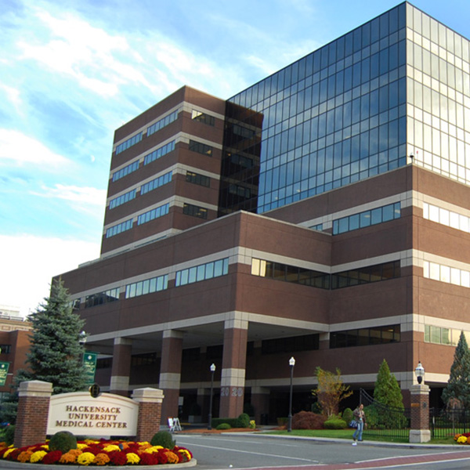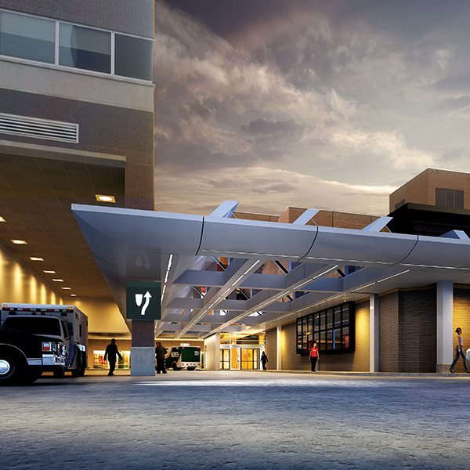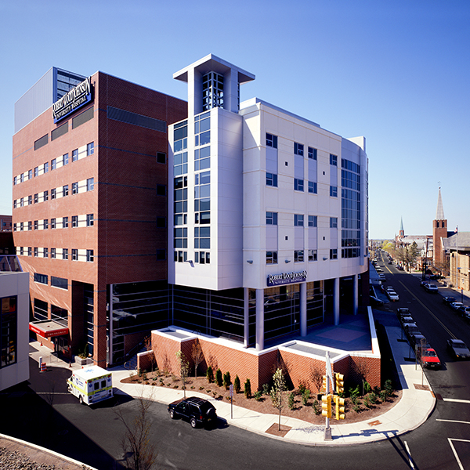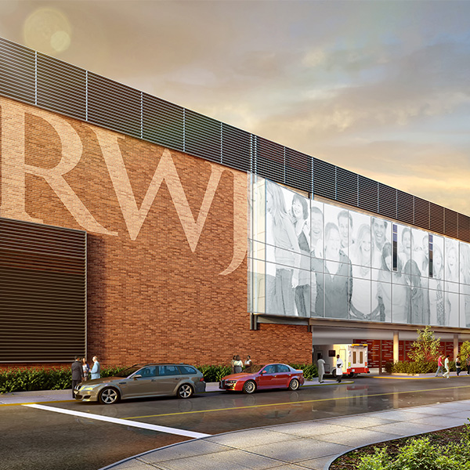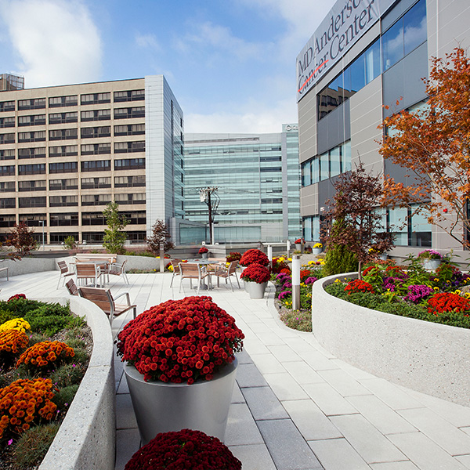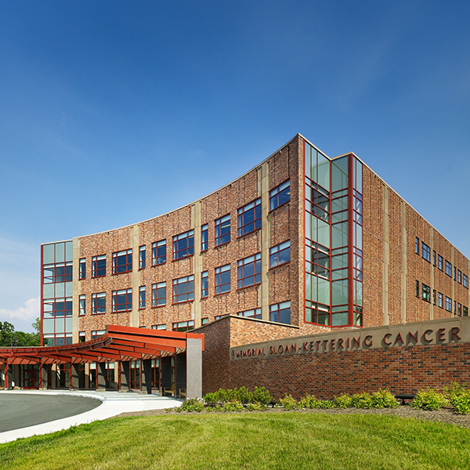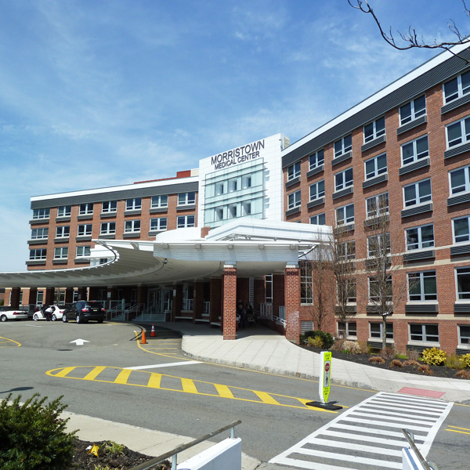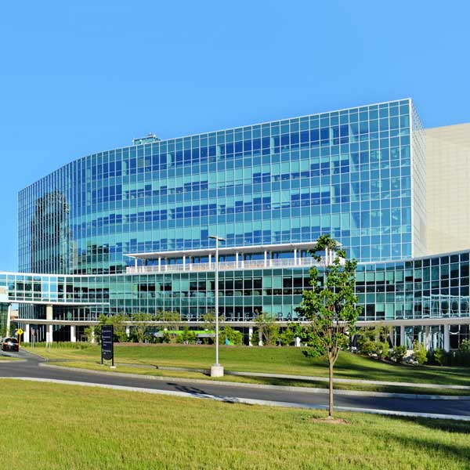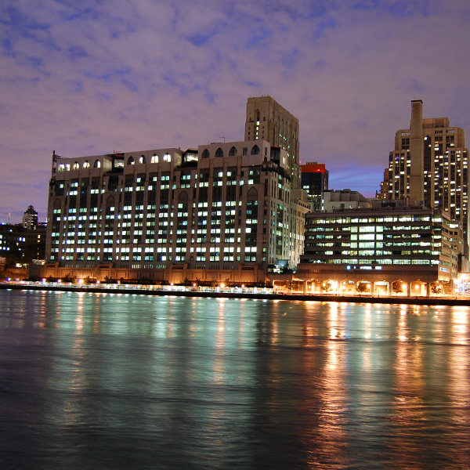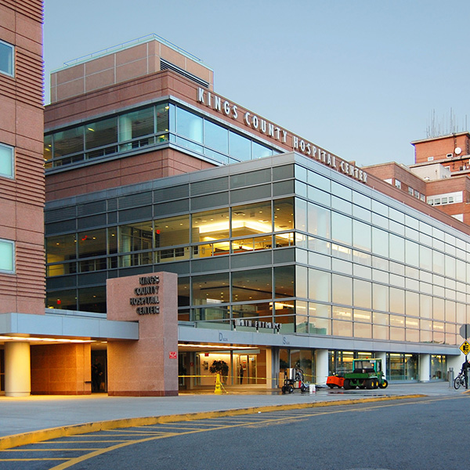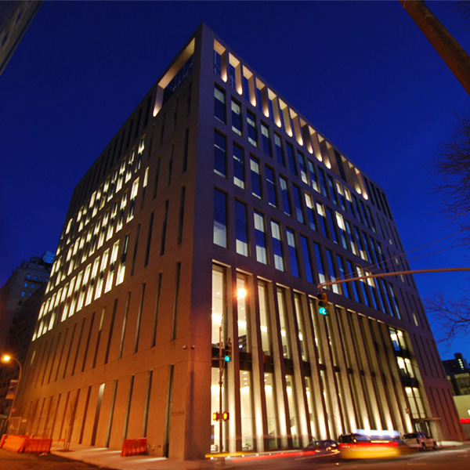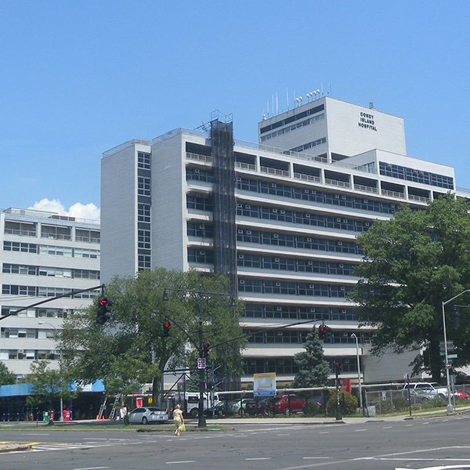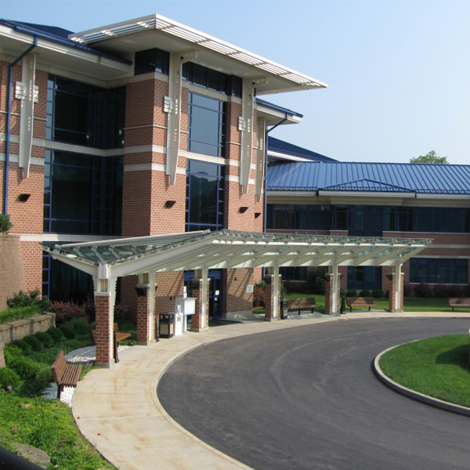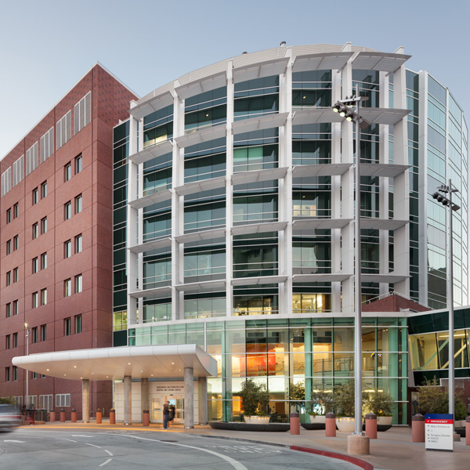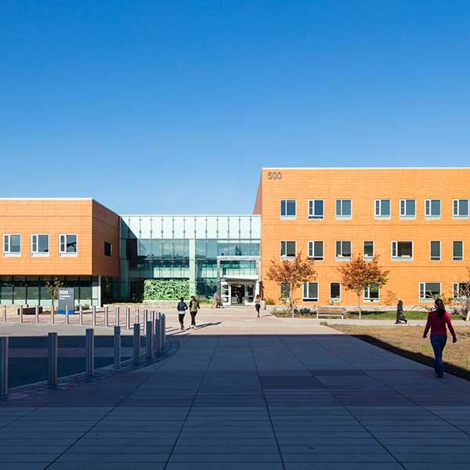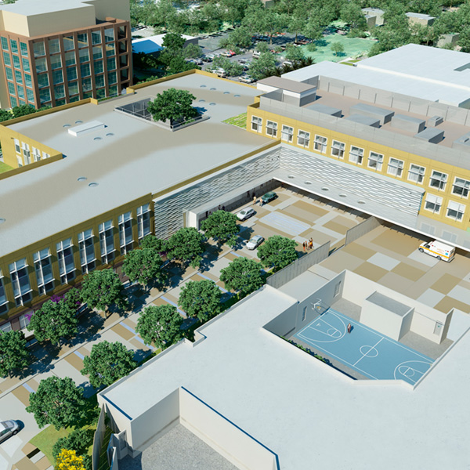Langan Healthcare
As a premier provider of integrated land development engineering and environmental consulting services for challenging projects around the world, Langan brings more than four decades of experience to projects in virtually all real estate development sectors. We have worked on some of the best hospitals in the metropolitan area and beyond. Whether partnering on a hospital’s expansion or leading pre-construction services on a new facility, Langan is a full-service partner to our clients.
Hackensack University Medical Center Expansion
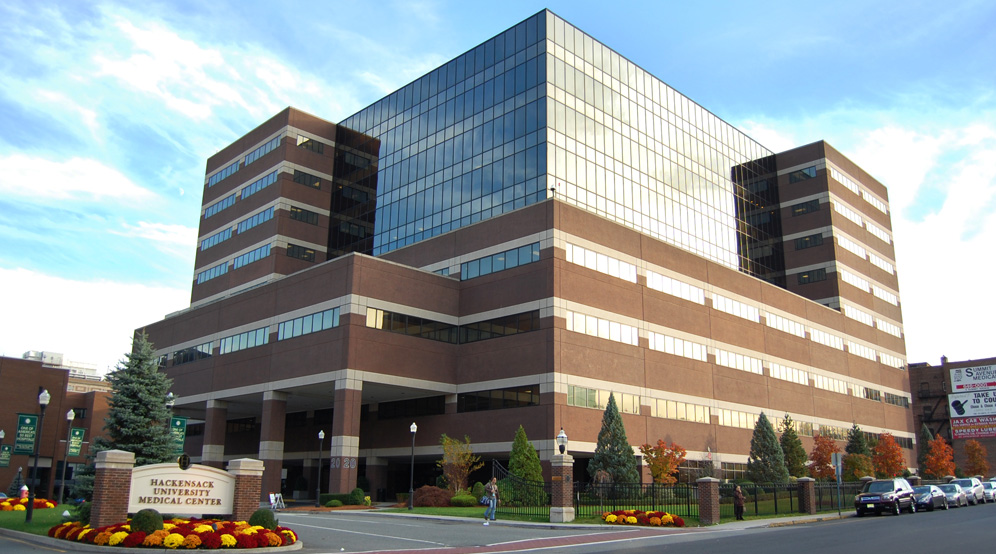
Location
Hackensack, NJ
Client
Hackensack Meridian Health
Services
Site/Civil
Surveying/Geospatial
Landscape Architecture
Architect
Perkins + Will
HUMC – Emergency Trauma Department Expansion
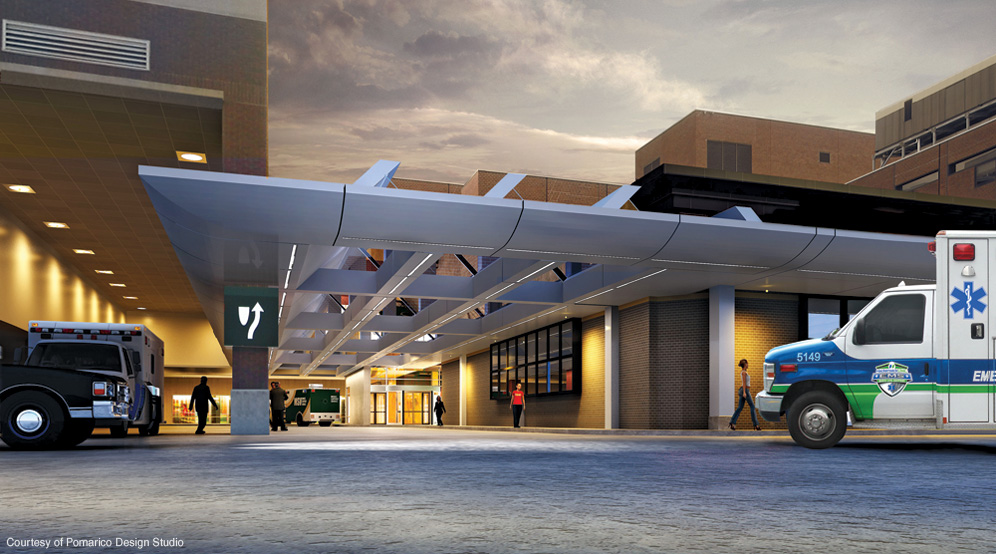
Location
Hackensack, NJ
Client
Hackensack Meridian Health
Services
Surveying/Geospatial
Site/Civil
Geotechnical
Traffic & Transportation
Architect
Pomarico Design Studio
Strategic Partner
Gilbane Building
RWJ University Hospital Expansion
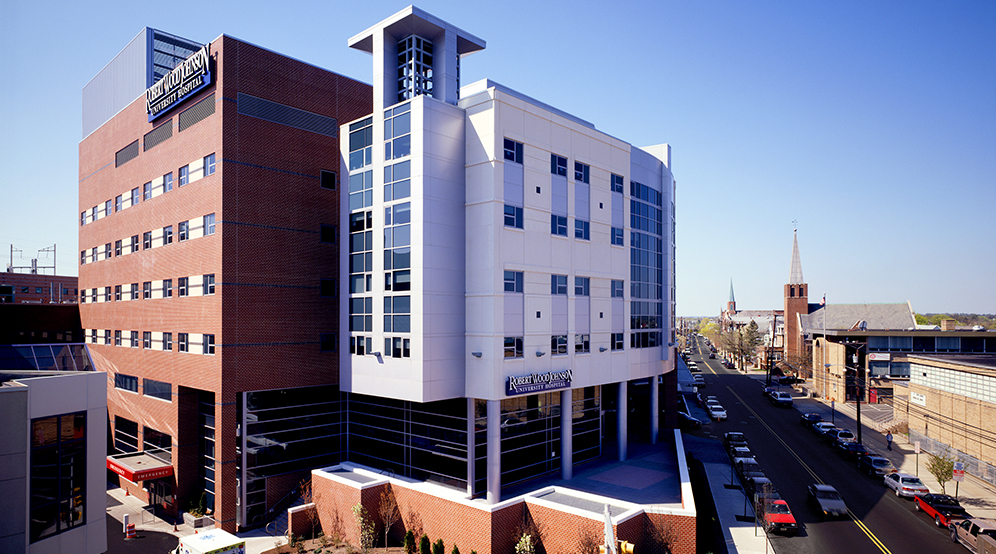
Location
New Brunswick, NJ
Client
RWJBarnabas Health
Service
Geotechnical
Architect
Rothe-Johnson Associates (now Fletcher Thompson)
Strategic Partner
O'Donnell & Naccarato
RWJ University Hospital – South and Core Building Expansion
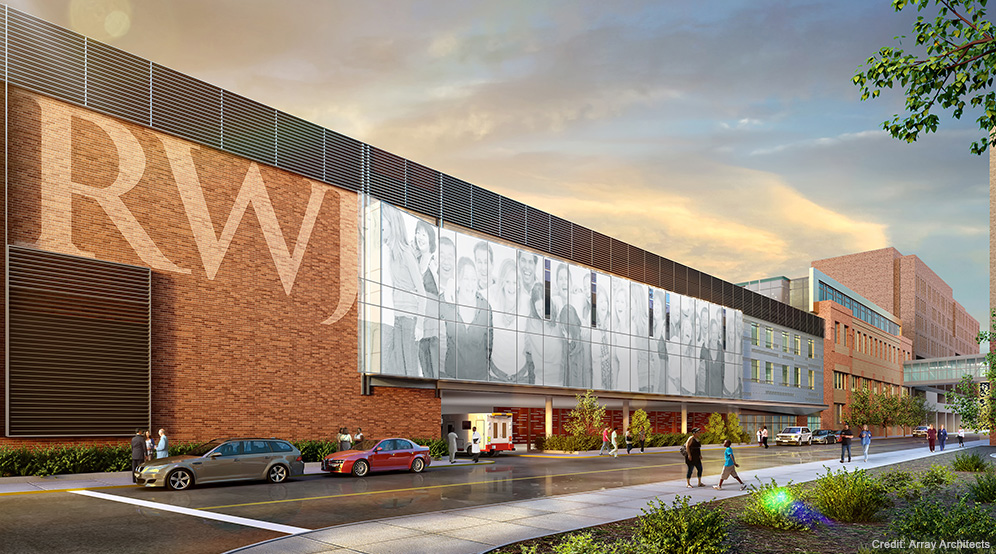
Location
New Brunswick, NJ
Client
RWJBarnabas Health
Services
Site/Civil
Traffic & Transportation
Surveying/Geospatial
Architect
Array Architects
MD Anderson Cancer Center at Cooper University Hospital
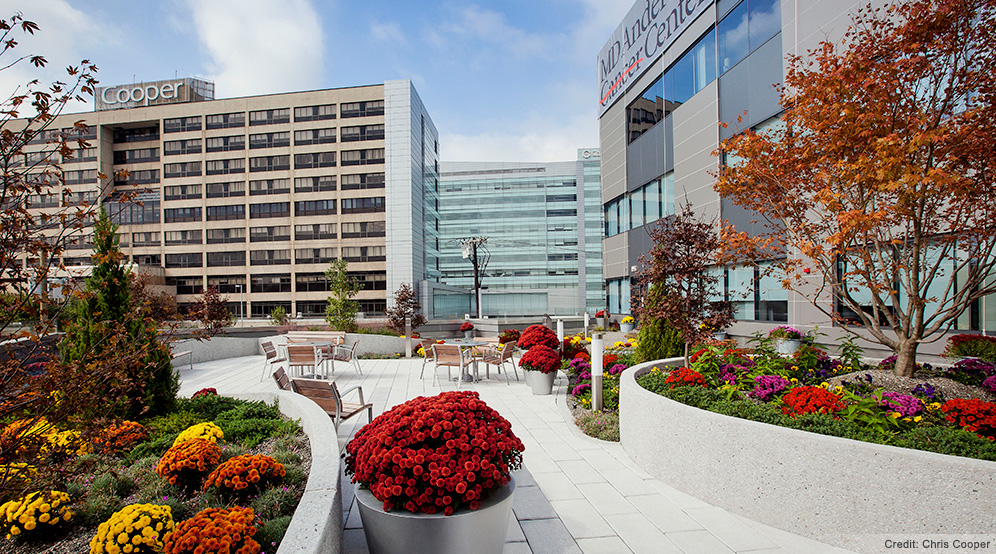
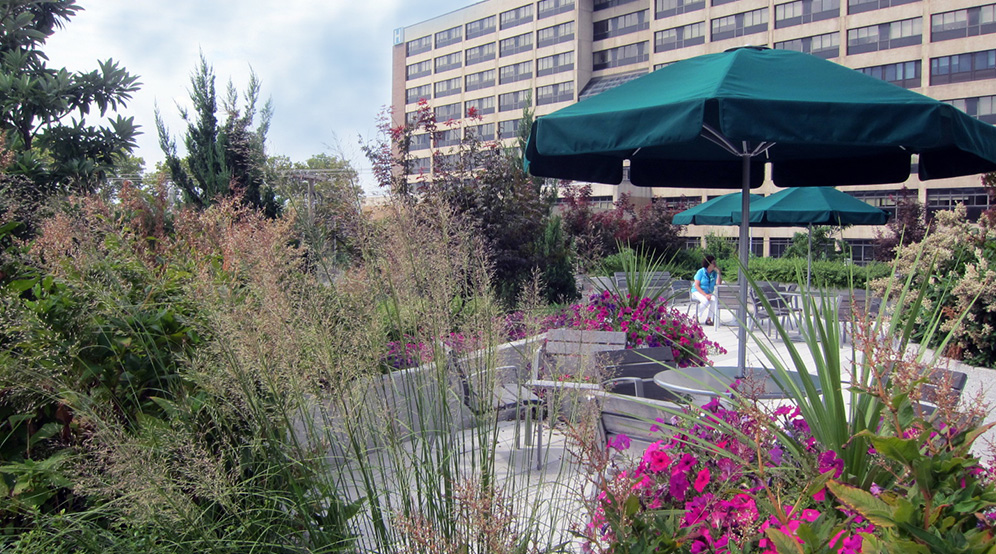
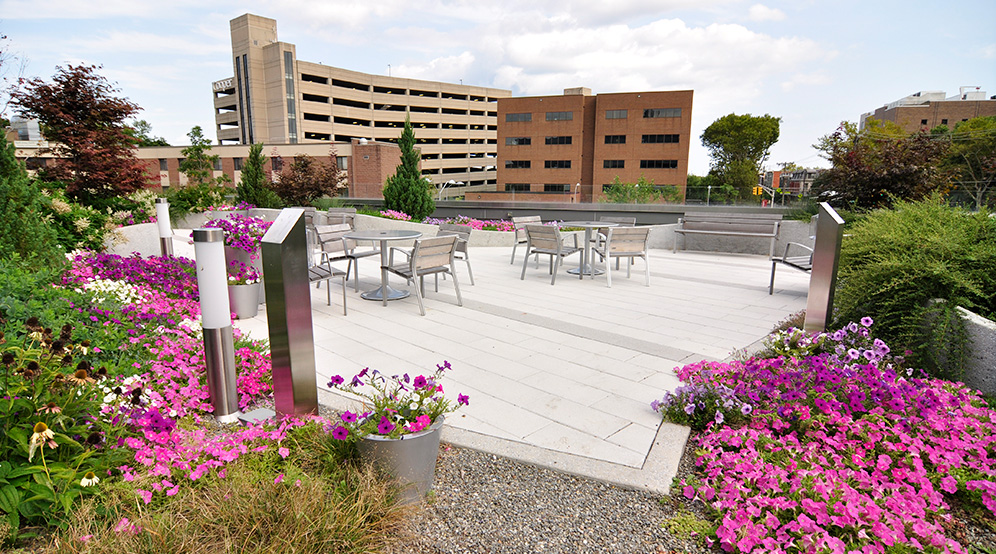
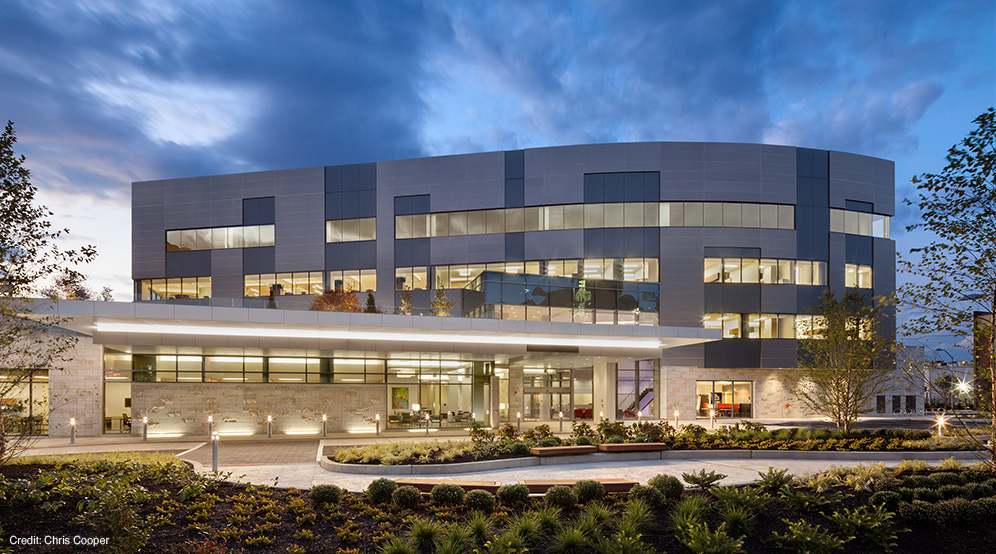
2013 American Council of Engineering Companies, Diamond Award
Location
Camden, NJ
Client
Cooper University Hospital
Services
Site/Civil
Geotechnical
Landscape Architecture
Environmental
Natural Resources & Permitting
Traditional Surveying
Memorial Sloan-Kettering Cancer Center
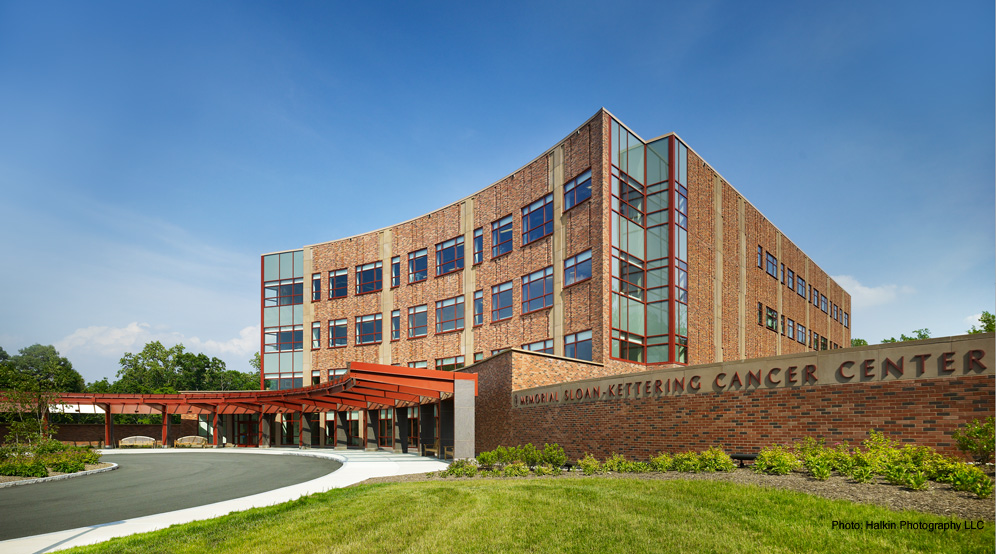
Location
Bernards Township, NJ
Client
Memorial Sloan-Kettering Cancer Center
Services
Site/Civil
Geotechnical
Landscape Architecture
Environmental
Earthquake/Seismic
Traditional Surveying
Architect
EwingCole
Strategic Partner
Barr & Barr
Morristown Medical Center – Traffic Study
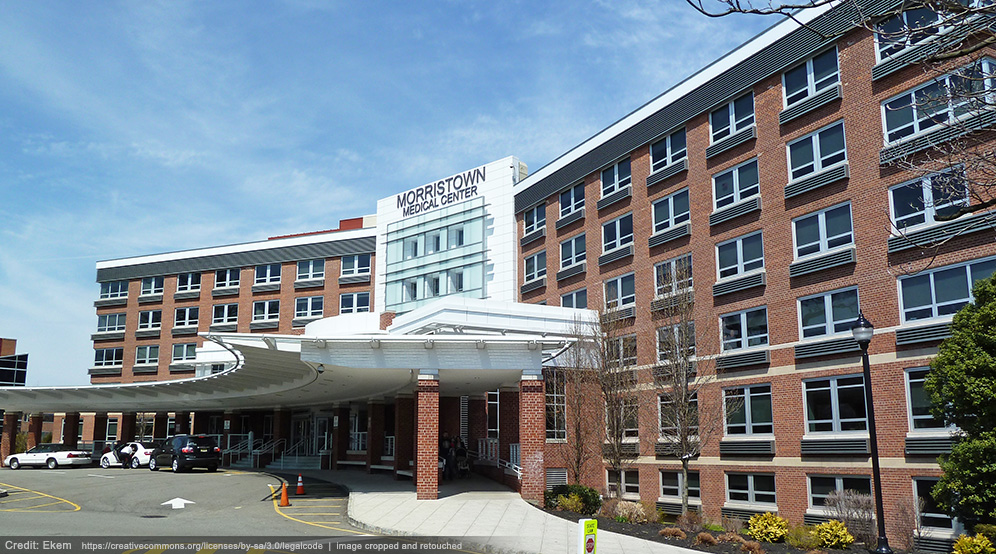
Location
Morristown, NJ
Clients
Morristown Medical Center
Atlantic Health System
Service
Traffic & Transportation
UCHC Outpatient Pavilion and Parking Garage
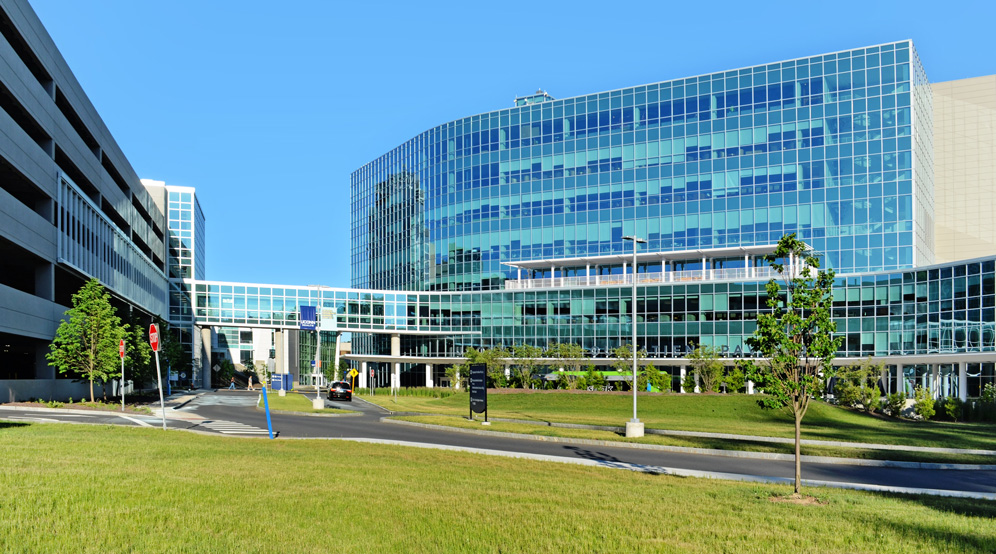
OVERVIEW
The UCHC Ambulatory Care Complex is a design-build project with an aggressive delivery schedule. The project includes a 300,000 square-foot medical building and six-story parking garage. Langan is providing engineering, environmental permitting and surveying services. Site challenges include existing wetlands that require filling, a mass excavation over more than 70 feet in some areas, a need for flood management verification, and significant utility upgrades and reconfigurations on an active health care campus. The site design will incorporate environmentally sensitive stormwater techniques and the team is seeking LEED Silver certification for the project.
AWARDS
- 2016 Connecticut Building Congress Project Team Award – First Place for New Construction
Location
Farmington, CT
Client
Fusco/Clark – a Joint Venture
Services
Site/Civil
Environmental
Traditional Surveying
New York-Presbyterian Hospital Modernization
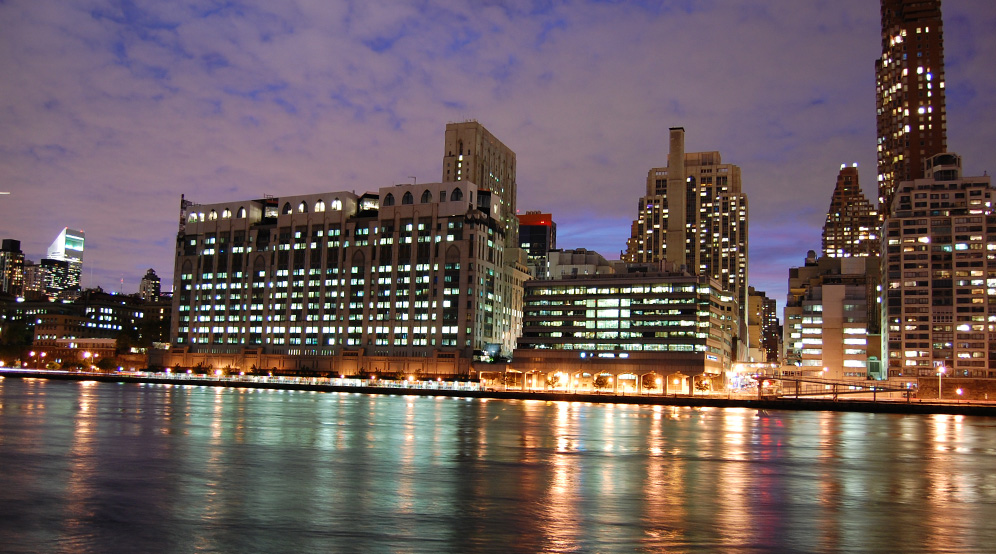
Location
New York, NY
Client
The New York-Presbyterian Hospital
Service
Geotechnical
Architects
HOK
Taylor Clark Architects, Inc.
Strategic Partners
Thornton Tomasetti
Lehrer McGovern, Inc.
Kings County Hospital
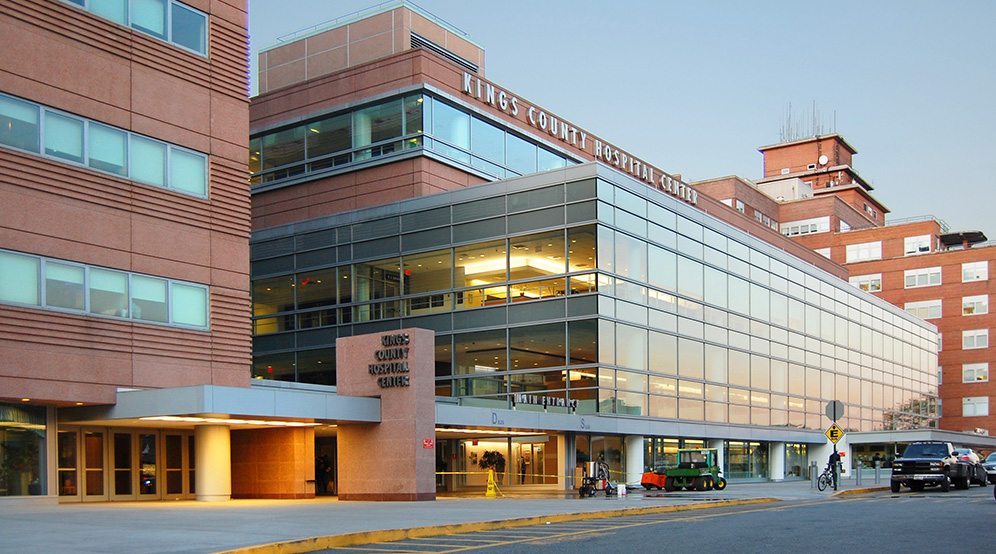
Location
Brooklyn, NY
Client
New York City Health & Hospital Corporation
Services
Geotechnical
Surveying/Geospatial
Environmental
Architect
HOK/Ellerbe
Strategic Partner
Ysrael A. Seinuk, P.C.
Mount Sinai Center for Science and Medicine
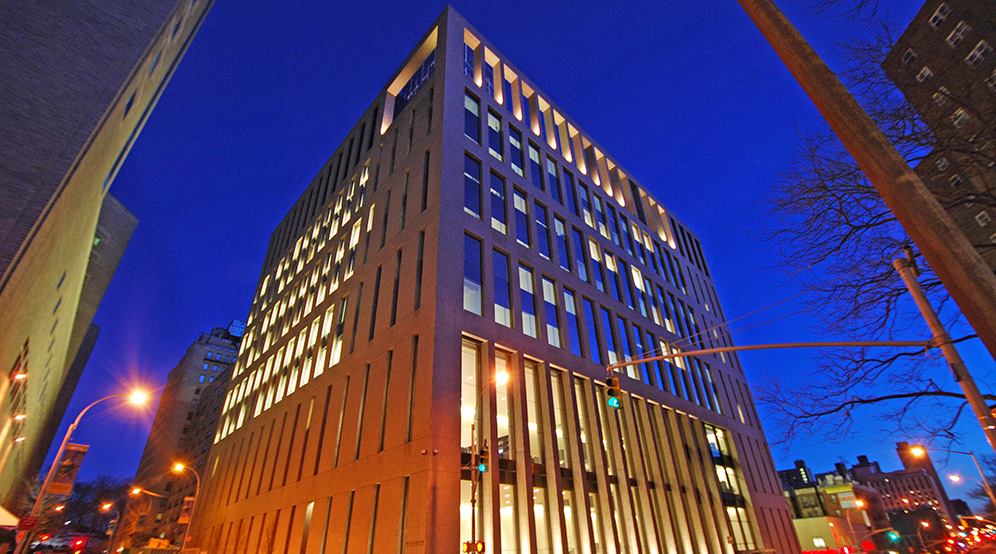
Location
New York, NY
Client
Mount Sinai Hospital
Services
Geotechnical
Site/Civil
Surveying/Geospatial
Architect
Skidmore, Ownings & Merrill LLP
Coney Island Hospital Modernization
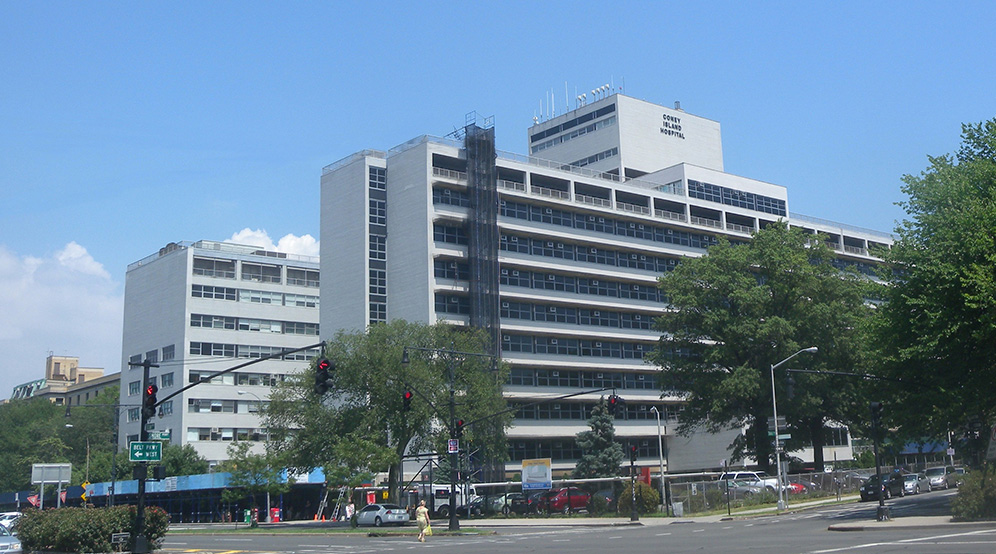
Location
Brooklyn, NY
Clients
Dormitory Authority of the State of New York (DASNY)
New York City Health and Hospitals Corporation
Services
Site/Civil
Surveying/Geospatial
Geotechnical
Landscape Architecture
Demolition
Architect
Hillier Architecture
Louis A. Johnson Veterans Affairs Medical Center Parking Garage
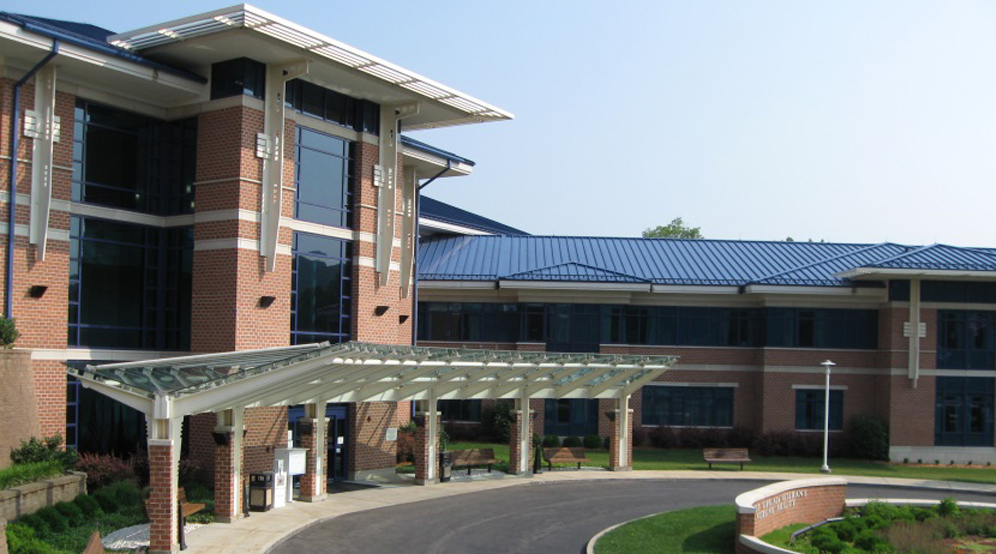
Location
Clarksburg, WV
Client
IKM Incorporated
Services
Land Use Planning
Natural Resources & Permitting
Zuckerberg San Francisco Hospital & Trauma Center
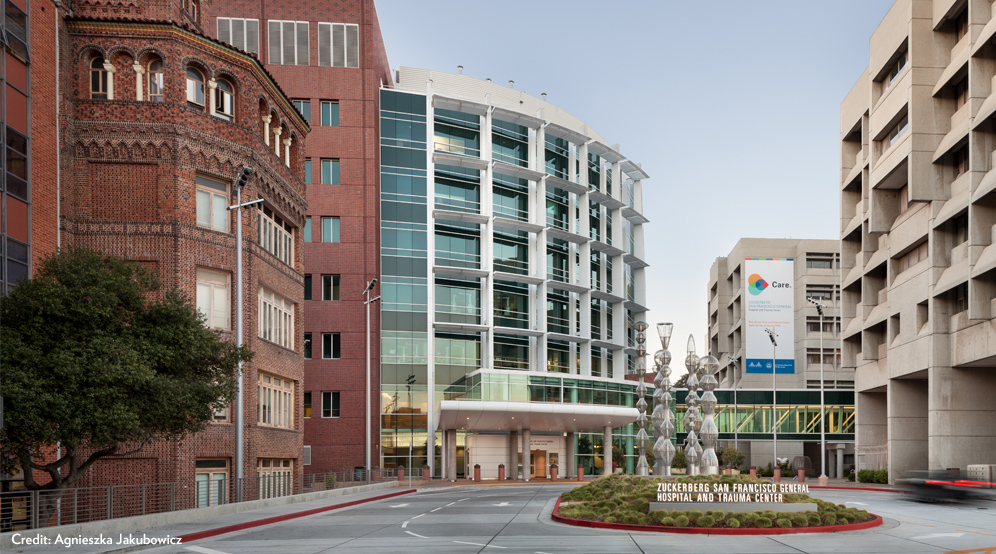
Location
San Francisco, CA
Clients
City and County of San Francisco
BCM-SAR Divisions
Services
Geotechnical
Earthquake/Seismic
Architect
Fong and Chan
VA Palo Alto Healthcare System
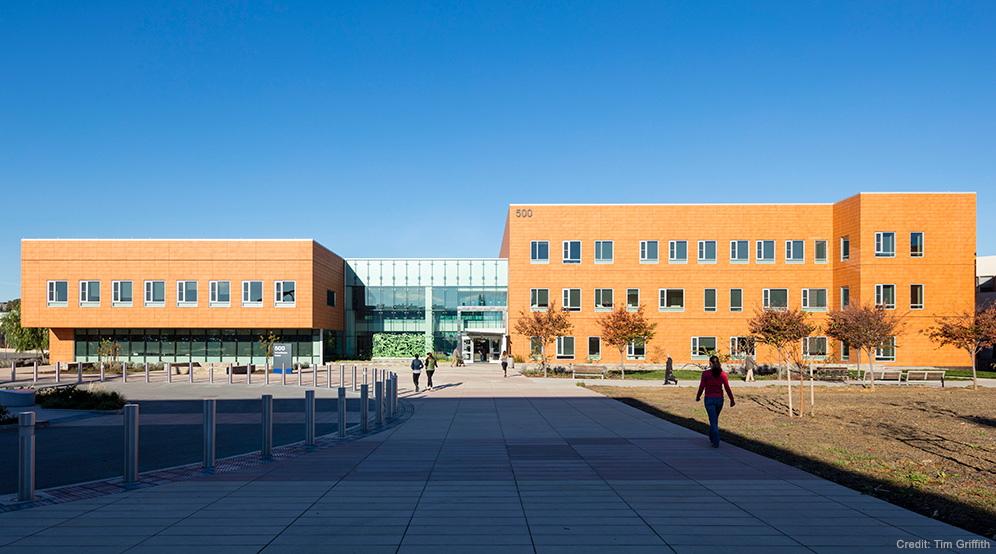
Ventura County Hospital Replacement Wing
