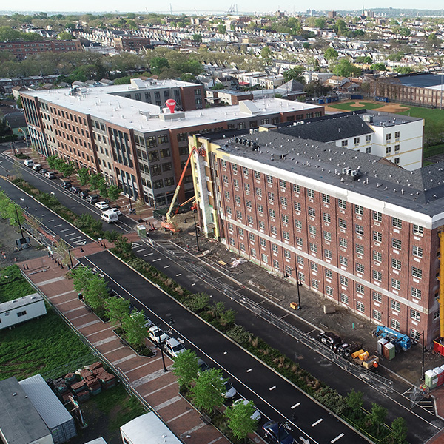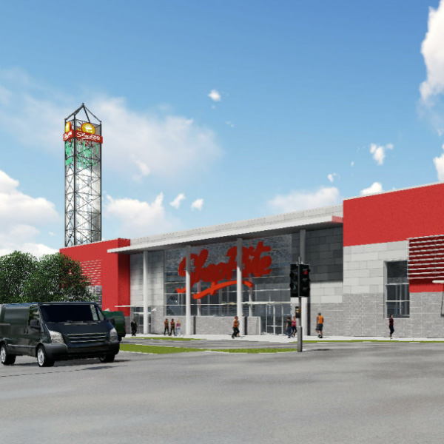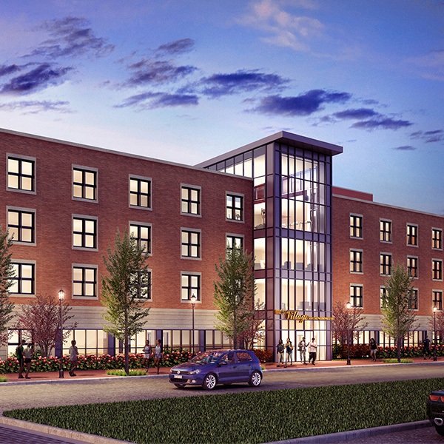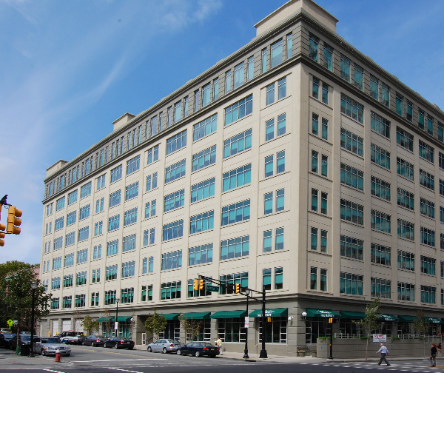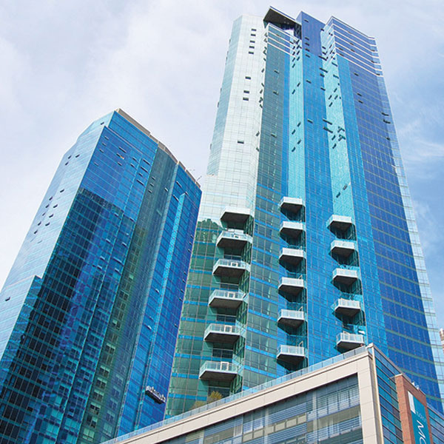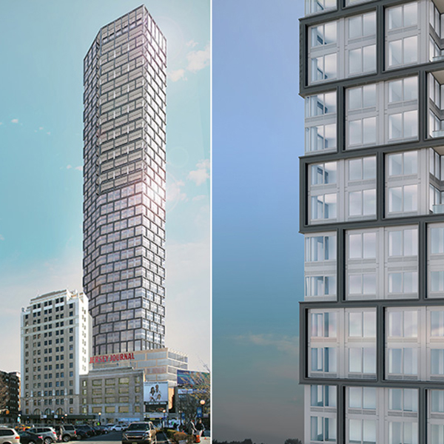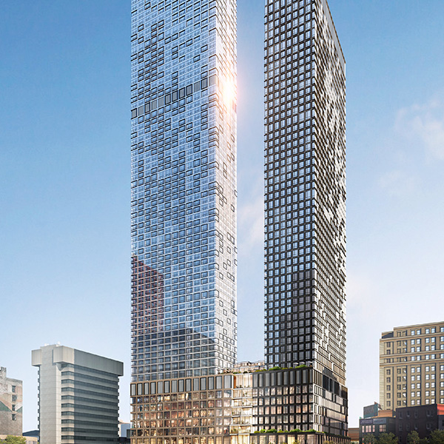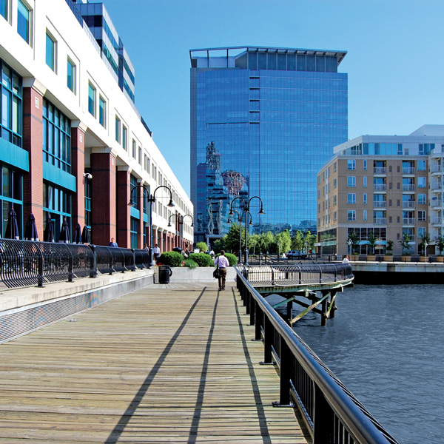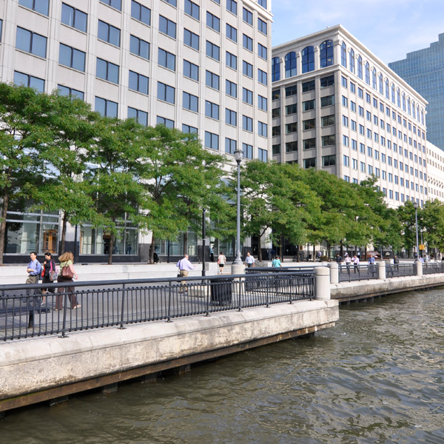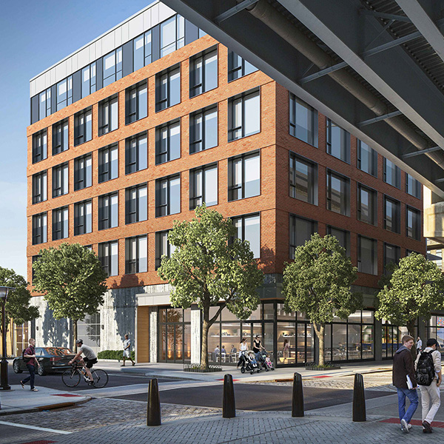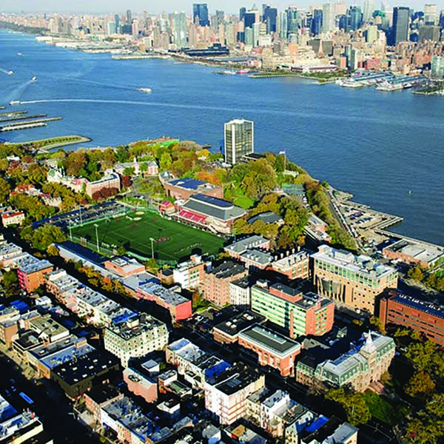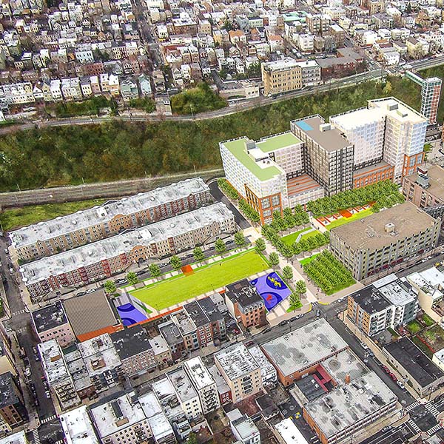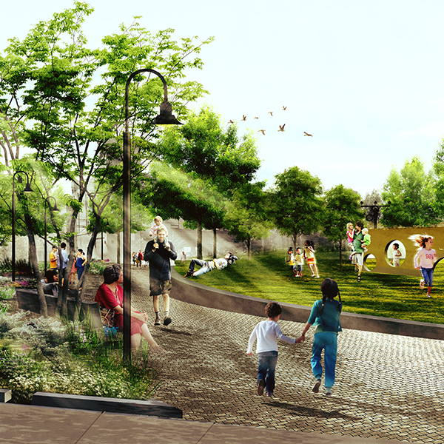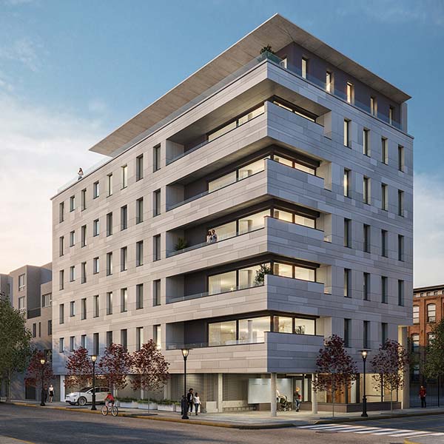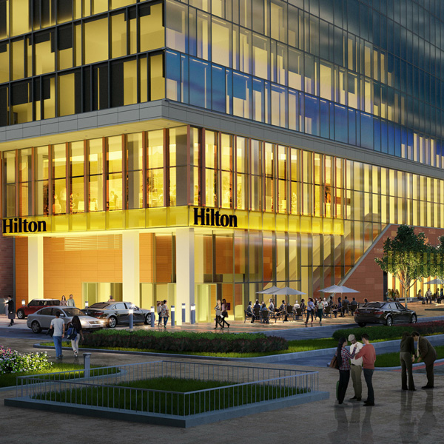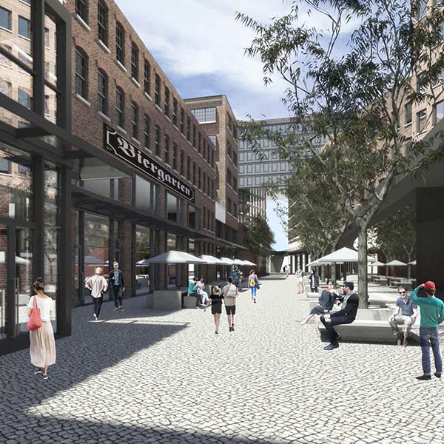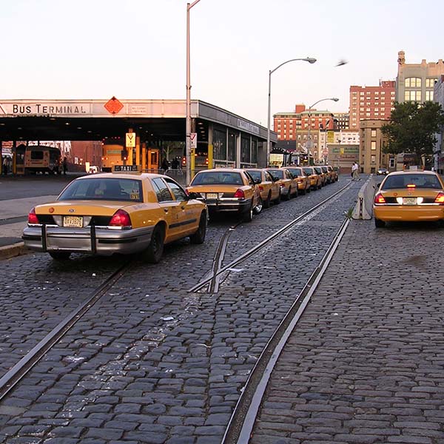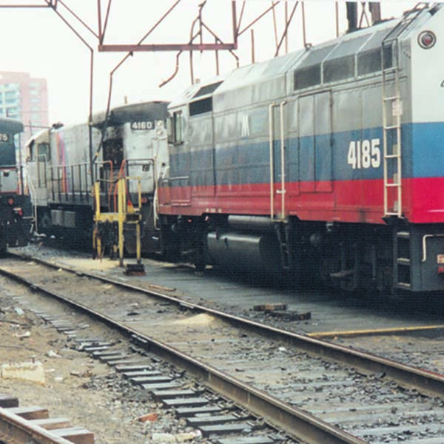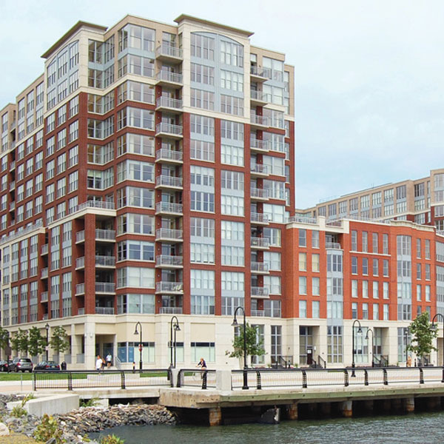Langan in Jersey City & Hoboken
Langan provides an integrated mix of engineering and environmental consulting services in support of land development projects. Langan is the largest engineering and environmental consulting firm headquartered in New Jersey. Founded 50 years ago, our roots are in Hudson County, with Langan playing a key role in the renaissance of Jersey City and Hoboken. In fact, we have completed more than 1,000 projects in those cities. We are the go-to consultant for a variety of developers, architects, and other design/construction partners who count on Langan’s expertise and knowledge related to the complex permitting processes and challenging subsurface conditions that impact many projects.
New Jersey City University – Residential Building

Location
Jersey City, NJ
Client
KKF University Enterprises, LLC
Services
Site/Civil
Geotechnical
Environmental
Architect
Feinberg & Associates, PC
Crossroads at New Jersey City University
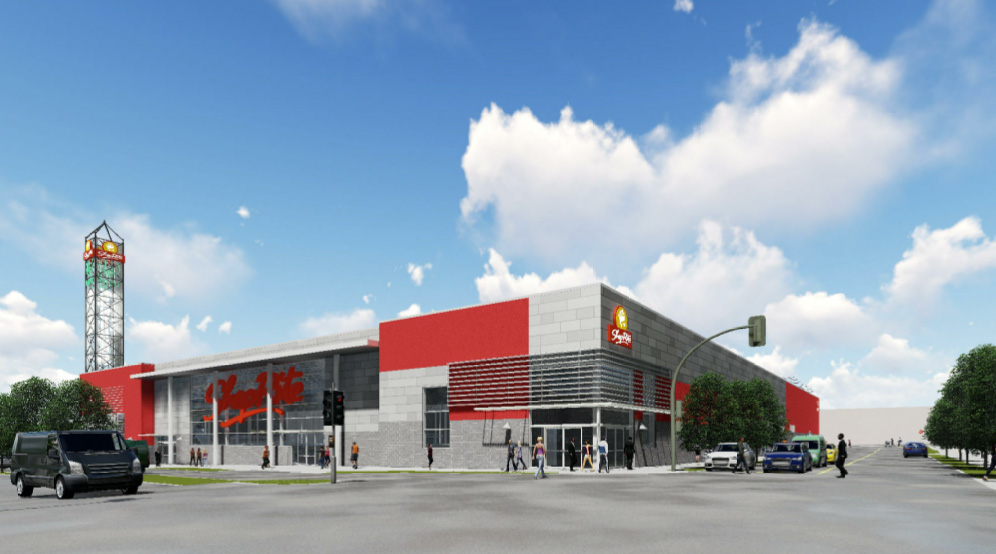
Location
Jersey City, NJ
Client
Crossroads Companies, LLC
Services
Site/Civil
Geotechnical
Traffic & Transportation
Surveying/Geospatial
Architect
StudioHillier
New Jersey City University – West Side Village
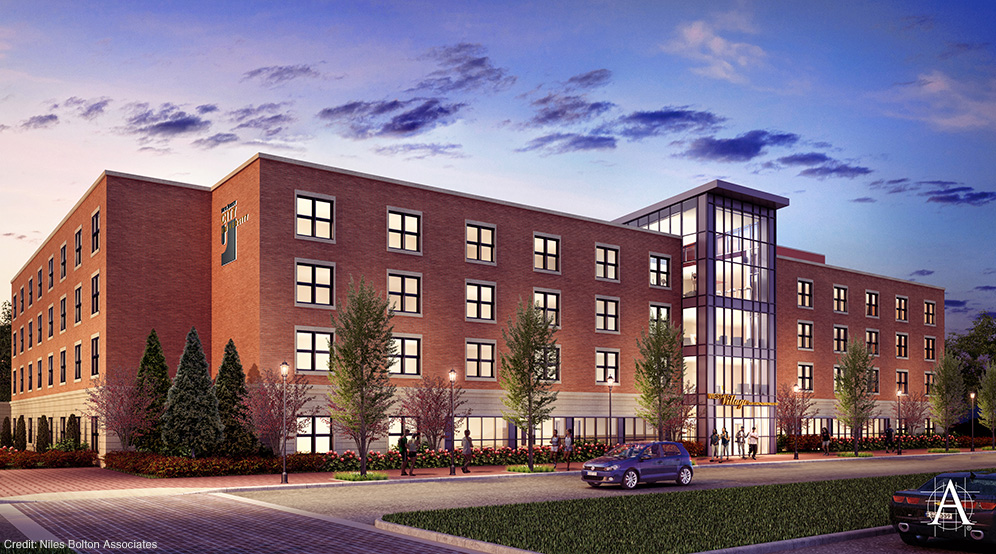
Location
Jersey City, NJ
Client
Ambling University Development Group
Services
Site/Civil
Geotechnical
Environmental
Surveying/Geospatial
Architect
Niles Bolton Associates
New Jersey City University – University Place

Location
Jersey City, NJ
Client
New Jersey City University
Services
Site/Civil
Geotechnical
Surveying/Geospatial
Landscape Architecture
Architects
Marchetto Higgins Stieve Architects
Studio Hillier
Feinberg & Associates
Niles Bolton Associates
Strategic Partner
Claremont Properties and The Hampshire Companies (Joint Venture)
95 Greene Street
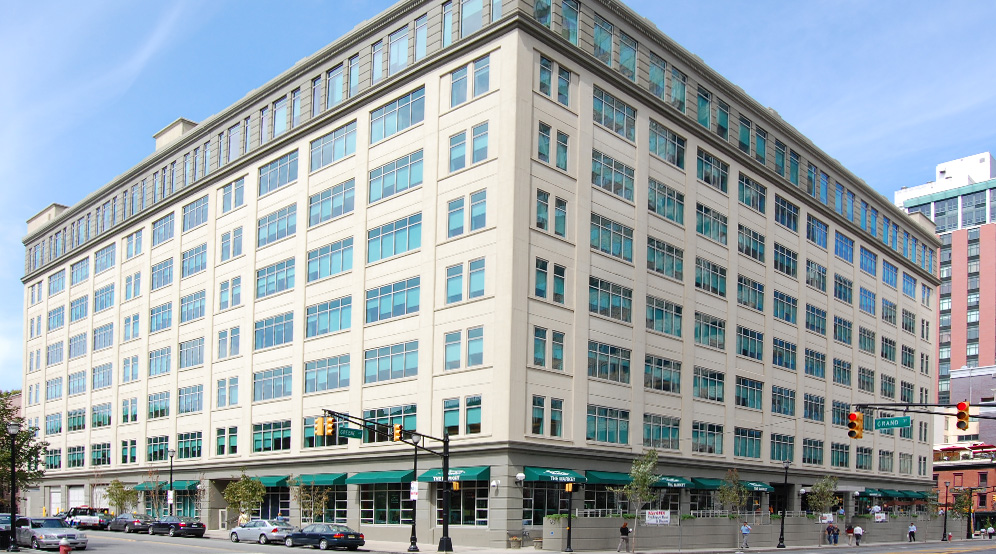
Location
Jersey City, NJ
Client
SJP Properties
Services
Site/Civil
Landscape Architecture
Surveying/Geospatial
Hudson Greene (77 Hudson Street)
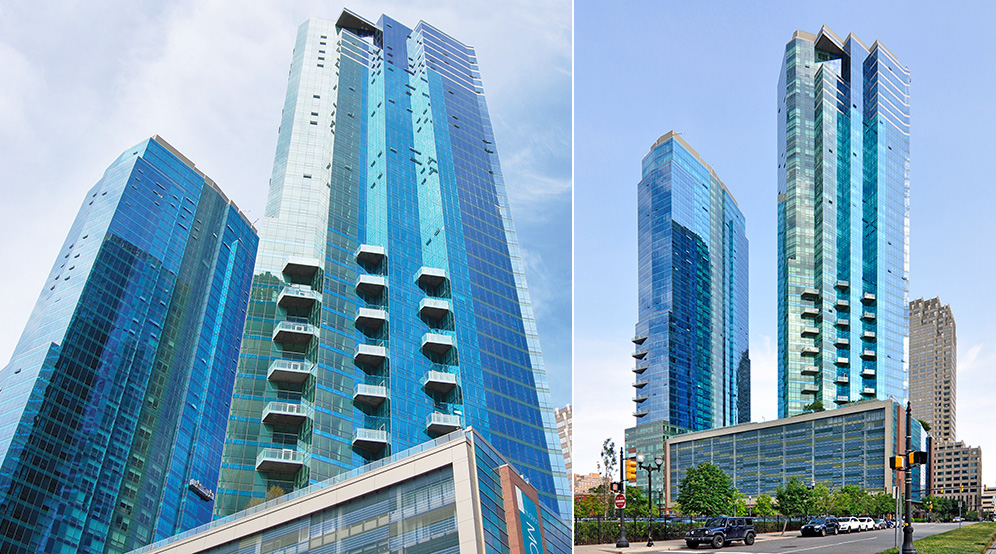
Location
Jersey City, NJ
Clients
K. Hovnanian Companies
Equity Residential Properties
Services
Geotechnical
Site/Civil
Environmental
Traffic & Transportation
Landscape Architecture
Architect
CetraRuddy
30 Journal Square

Location
Jersey City, NJ
Client
Kushner Companies
Services
Site/Civil
Traffic & Transportation
Natural Resources & Permitting
Traditional Surveying
Architect
Morris Adjmi Architects
One Journal Square
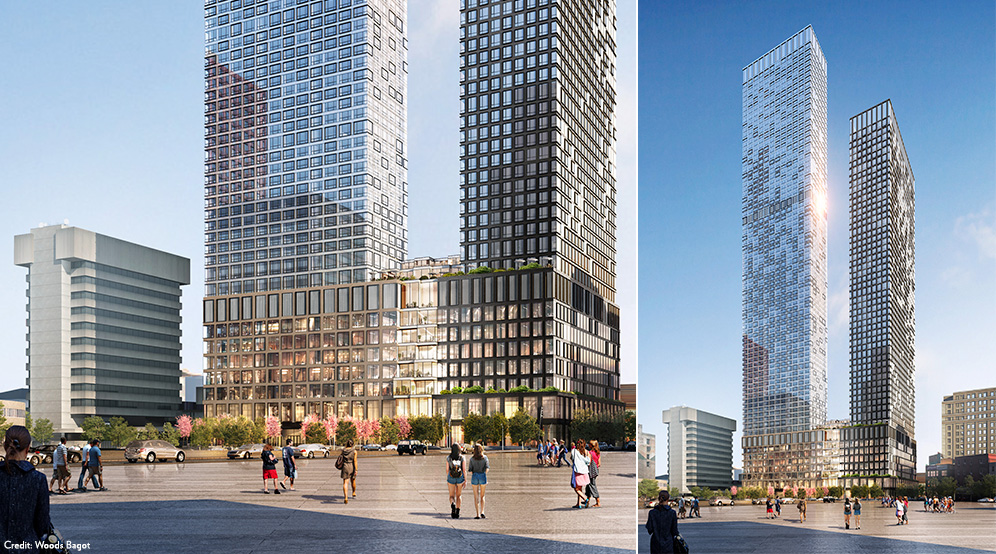
Location
Jersey City, NJ
Client
Kushner Companies
Services
Geotechnical
Site/Civil
Traffic & Transportation
Surveying/Geospatial
Architect
Woods Bagot
Harborside Financial Center
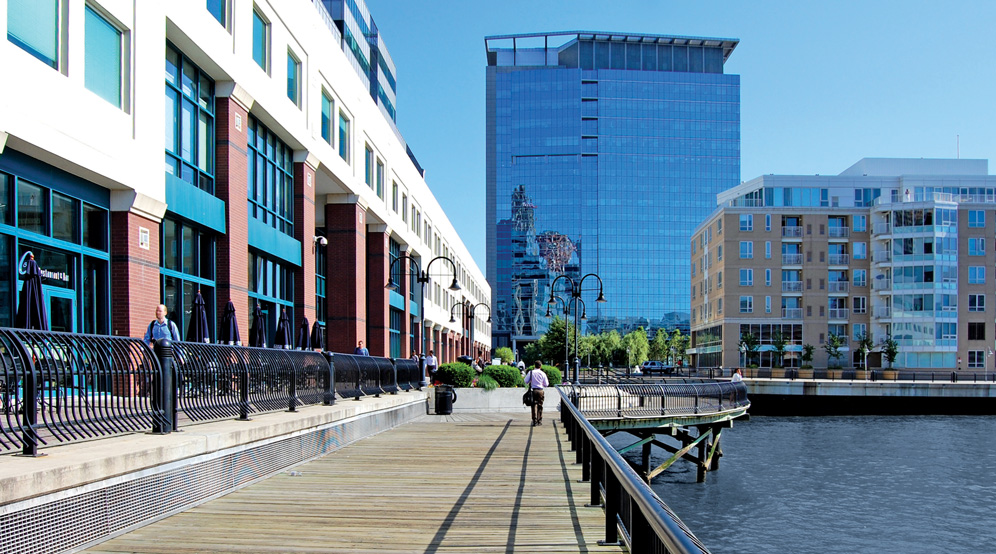
Location
Jersey City, NJ
Client
Mack-Cali Realty
Services
Geotechnical
Site/Civil
Landscape Architecture
Colgate-Palmolive Waterfront
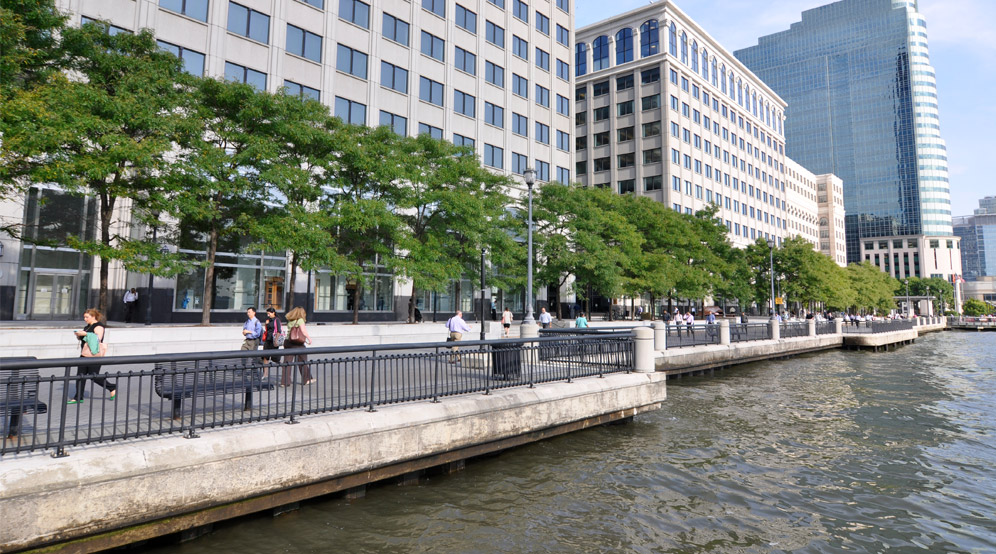
Location
Jersey City, NJ
Client
Colgate-Palmolive Company
Services
Waterfront & Marine
Geotechnical
Site/Civil
Environmental
Traffic & Transportation
Landscape Architecture
Via Lofts
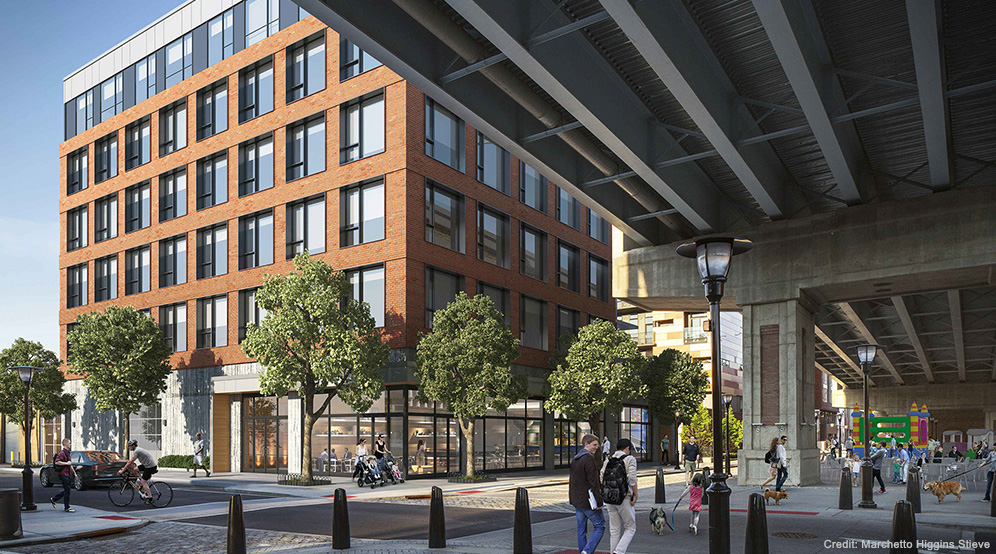
Langan was responsible for the environmental investigation of the site, the remediation of an identified “hot-spot,” and the overall waste-class certification and disposal process for the hot-spot and site-wide historic fill materials as part of the site’s overall remediation. The project site is located in the regulated flood hazard area and significant design and coordination was required to obtain a flood hazard area permit from the New Jersey Department of Environmental Protection.
Location
Hoboken, NJ
Client
Bijou Properties
Services
Site/Civil
Natural Resources & Permitting
Architect
Marchetto Higgins Stieve
Stevens Institute of Technology

Location
Hoboken, NJ
Client
Stevens Institute of Technology
Services
Site/Civil
Geotechnical
Surveying/Geospatial
770 House / 7th and Jackson Resiliency Park
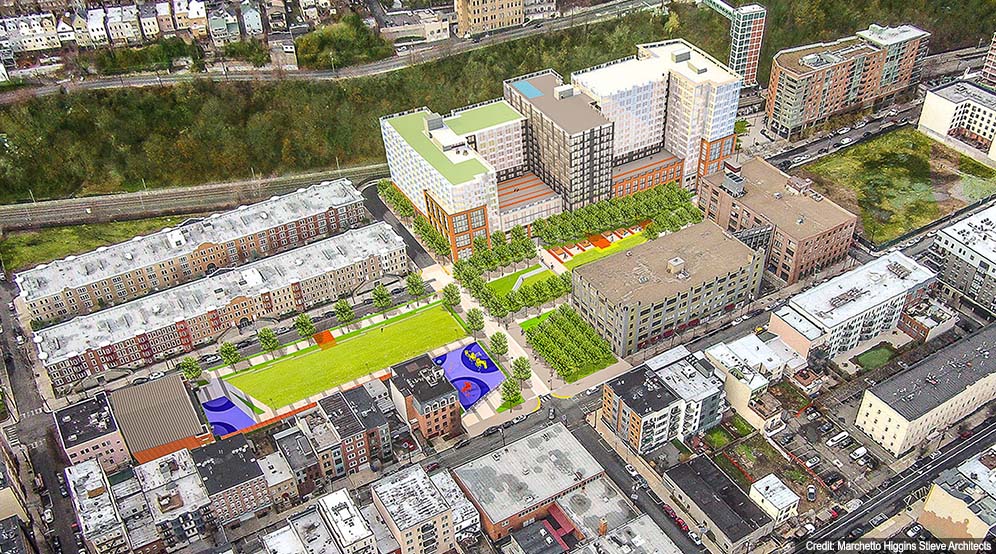
Langan implemented the design of a cloud-based outlet control into the stormwater management system for this project, which is located in a coastal city faced with the challenges of global climate change and the impacts of frequent localized flooding, as well as catastrophic-scale flooding issues.
measurable value
Langan’s engineers helped develop a stormwater management approach that allowed for the storage of a volume of stormwater equal to the 10-year storm across the entire site of 700 Jackson. This far exceeds the normal regulatory requirement that the redevelopment would have been subject to, which would have required no stormwater detention on the site because the redevelopment actually increases the amount of pervious surface on-site.
Taking this challenge one step further, Langan’s engineers worked with the local sewage authority to implement the design of a cloud-based outlet control into the stormwater management system, allowing the sewage authority to remotely monitor the combined sewer system, its capacity and flows in real time, and regulate discharges from the on-site stormwater detention system to avoid further overwhelming the combined sewer overflow system. This system is a significant example of one tool that can be used by urban, coastal cities to mitigate the negative impacts of combined sewer overflow systems.
 overview
overview
The 700 Jackson Redevelopment and Resiliency Park Project includes a large, mixed-use residential building with 424 residential units, approximately 26,000 SF of commercial space, and a parking deck with 415 parking spaces for shared use by residents and the general public. The project also includes three major public areas: a brand new public gymnasium, a public park with open green spaces and a children’s play area, and a public plaza designed for public programming and activities.
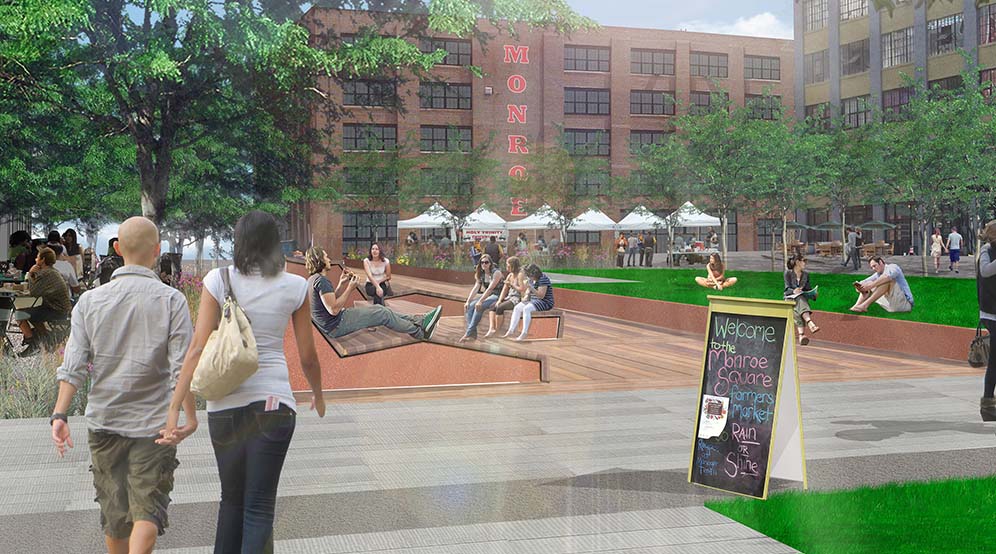
Location
Hoboken, NJ
Clients
Bijou Properties
Intercontinental Development, Inc.
Services
Geotechnical
Site/Civil
Environmental
Natural Resources & Permitting
Surveying/Geospatial
Architect
Marchetto Higgins Stieve Architects
Southwest Park
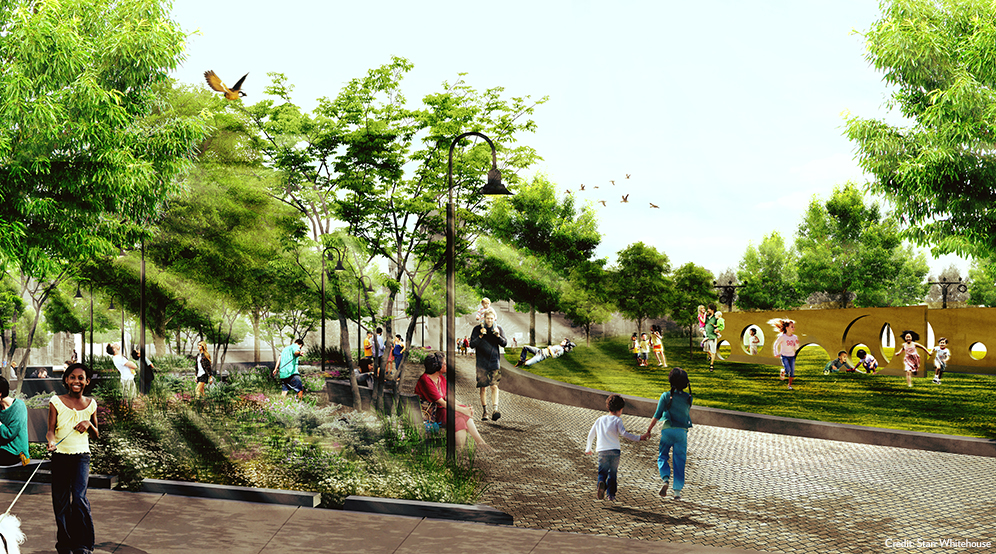
Location
Hoboken, NJ
Client
City of Hoboken
Services
Site/Civil
Environmental
Geotechnical
Natural Resources & Permitting
Landscape Architecture
Architect
Starr Whitehouse
Candela Lofts
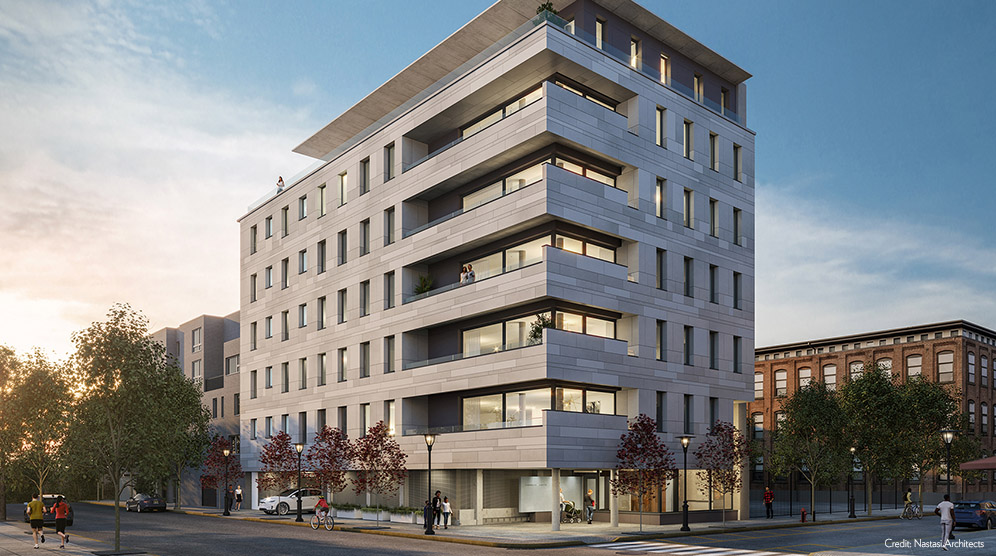
Hoboken Waterfront Hilton Hotel
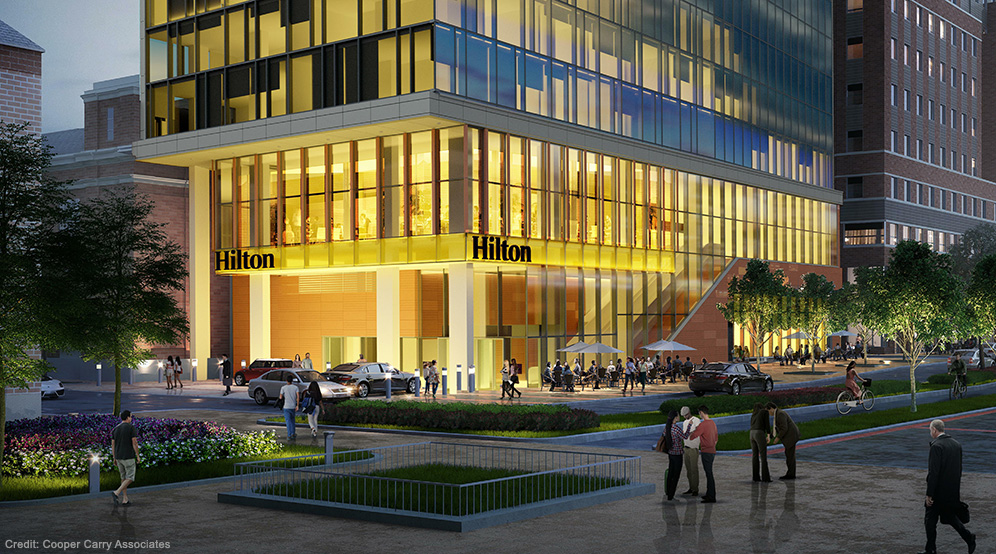
Location
Hoboken, NJ
Client
KMS Development Partners
Services
Site/Civil
Geotechnical
Landscape Architecture
Natural Resources & Permitting
Traffic & Transportation
Surveying/Geospatial
Architect
Cooper Carry
Neumann Leather Redevelopment
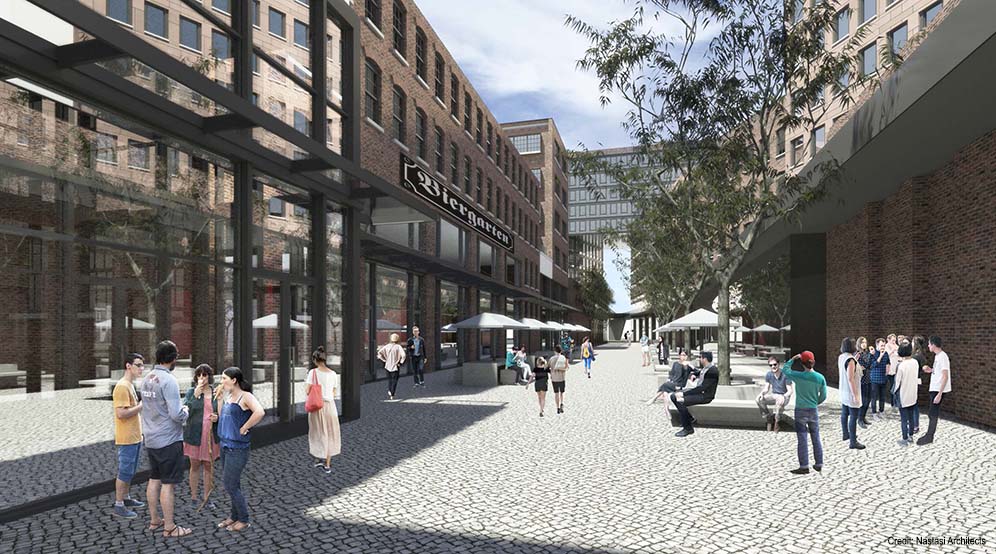
Location
Hoboken, NJ
Client
Observer LLC
Services
Site/Civil
Environmental
Geotechnical
Natural Resources & Permitting
Traffic & Transportation
Landscape Architecture
Architect
Nastasi Architects
New Jersey Transit – Hoboken Bus Terminal
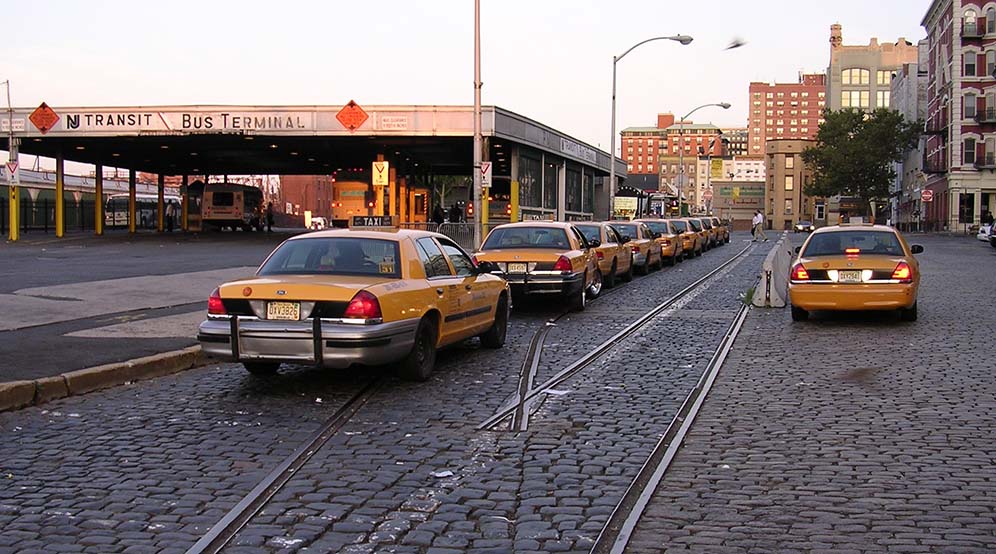
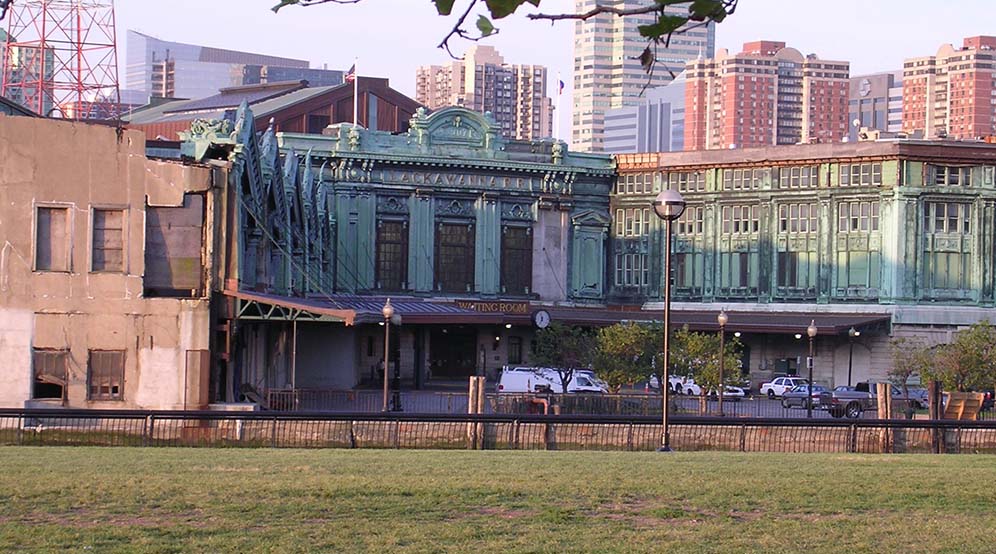
New Jersey Transit – Hoboken Rail Yard
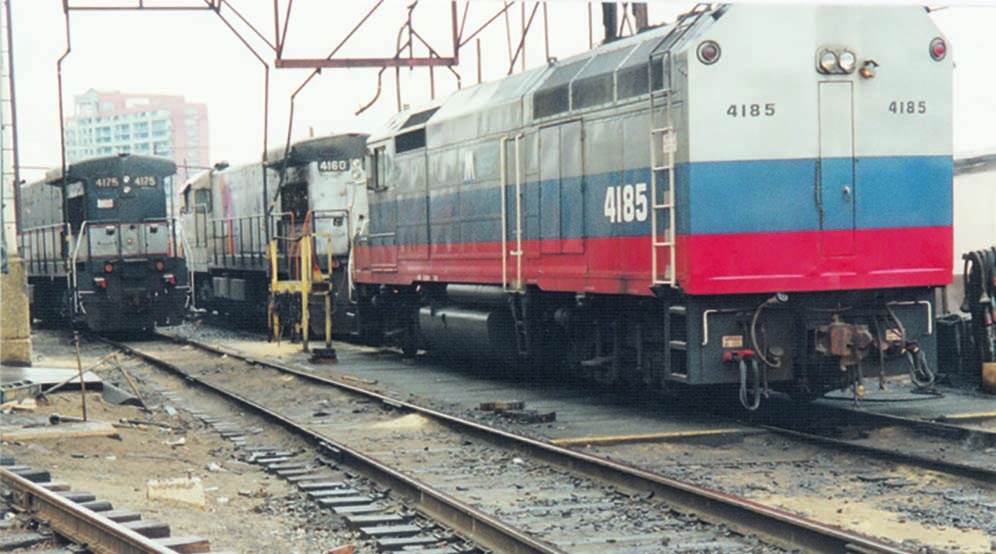
Maxwell Place
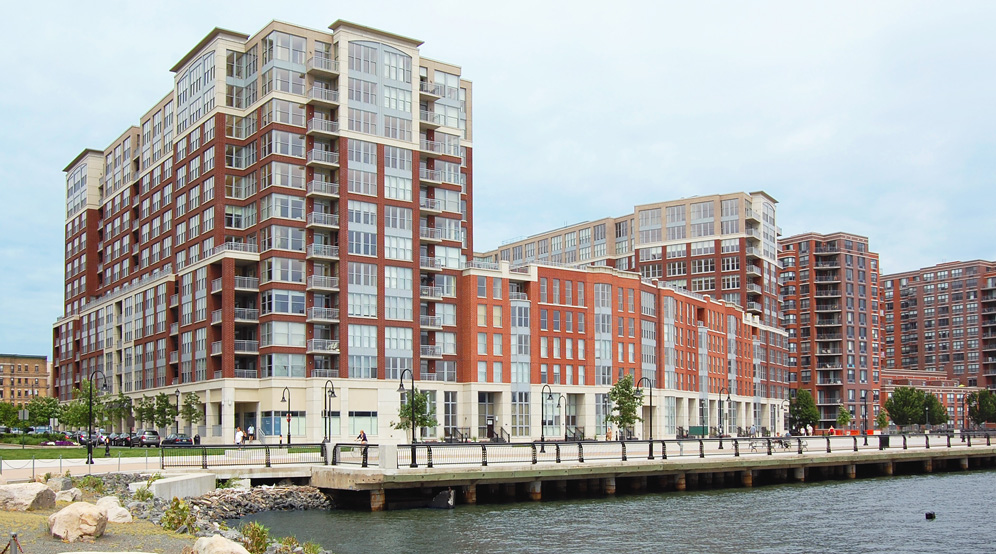
Location
Hoboken, NJ
Client
Toll Brothers
Services
Geotechnical
Traditional Surveying
Architects
Dean Marchetto Architects
Perkins Eastman
Strategic Partners
DeSimone Consulting Engineers
Goldstein Associates

