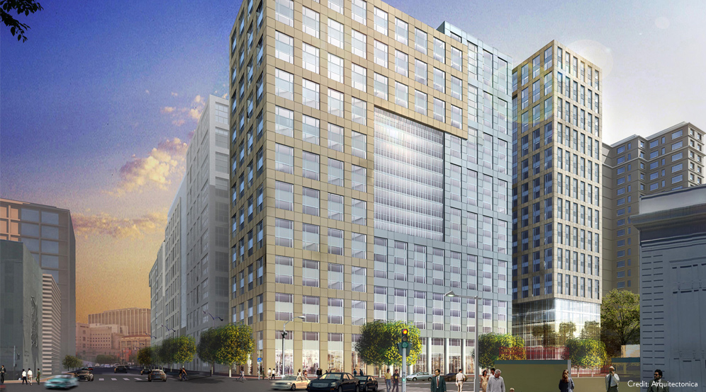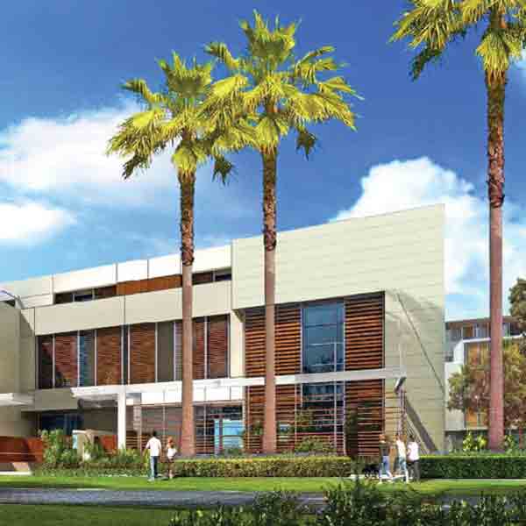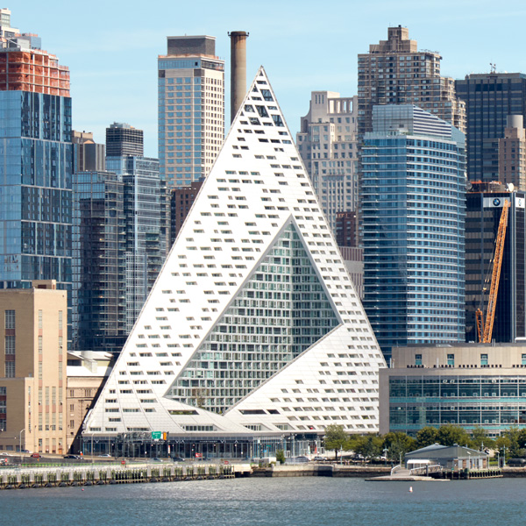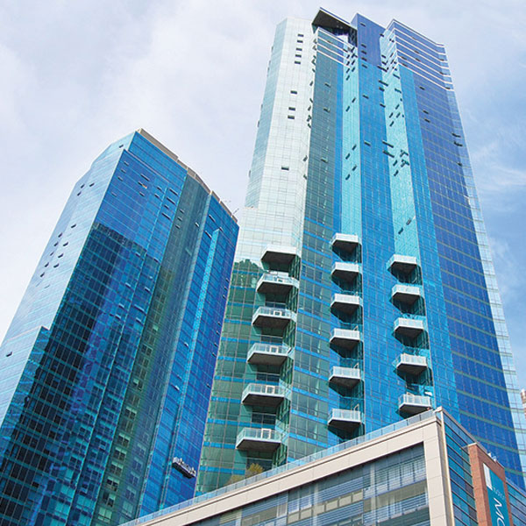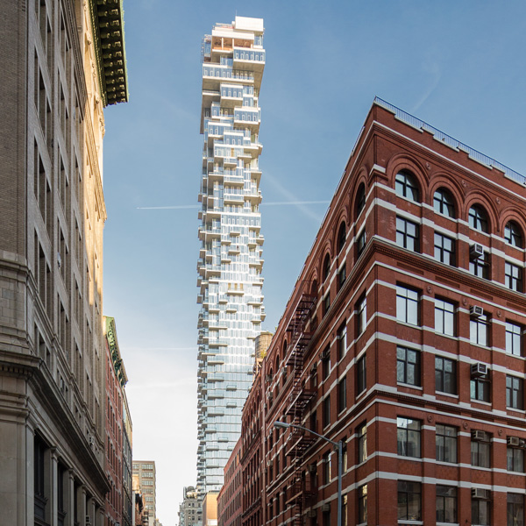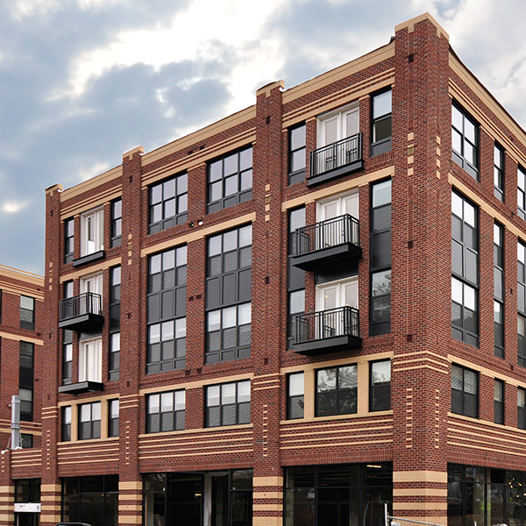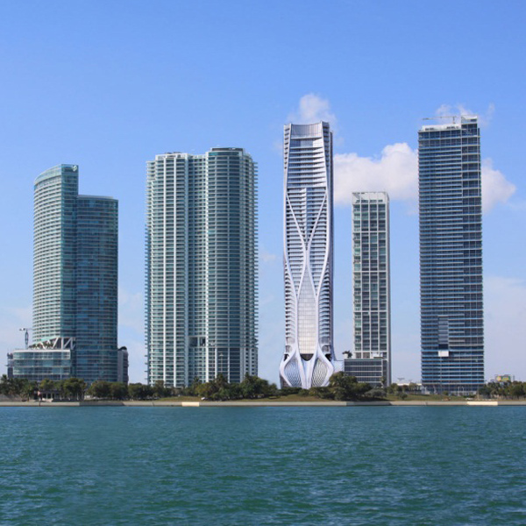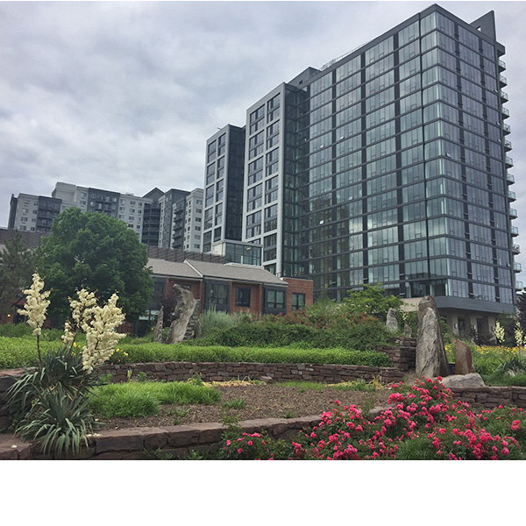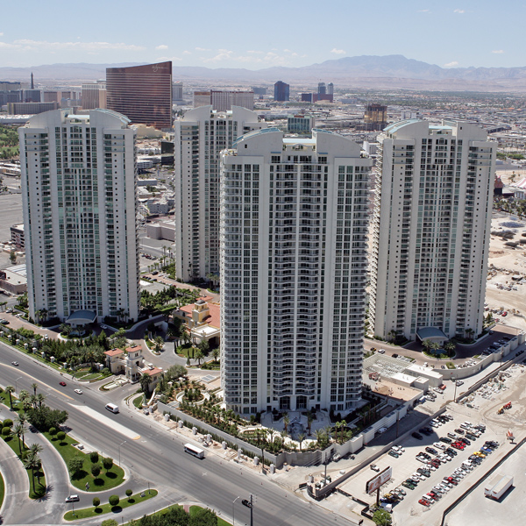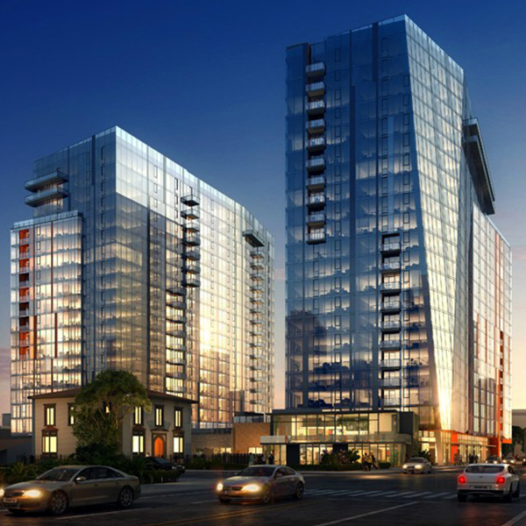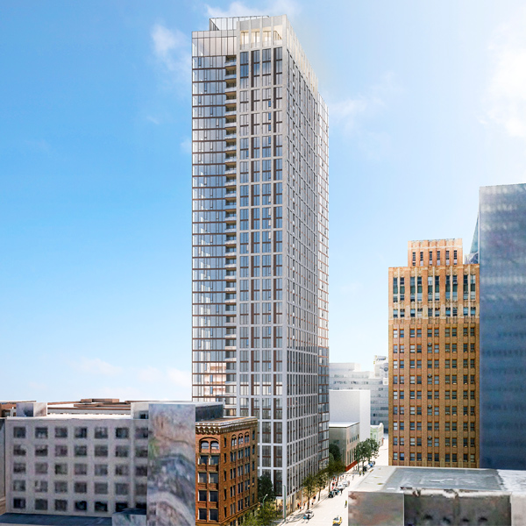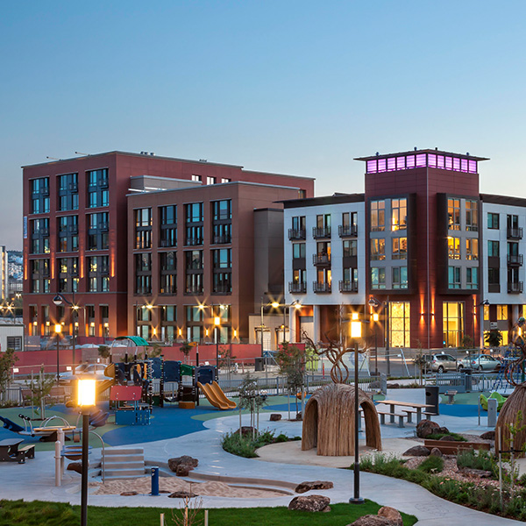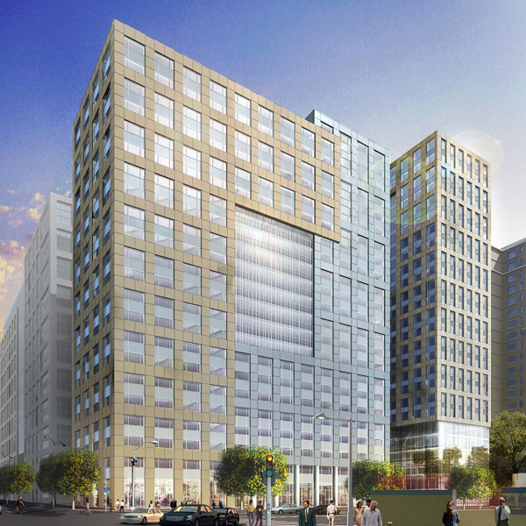Langan International Residential Qualifications
Riyadh Residential Development
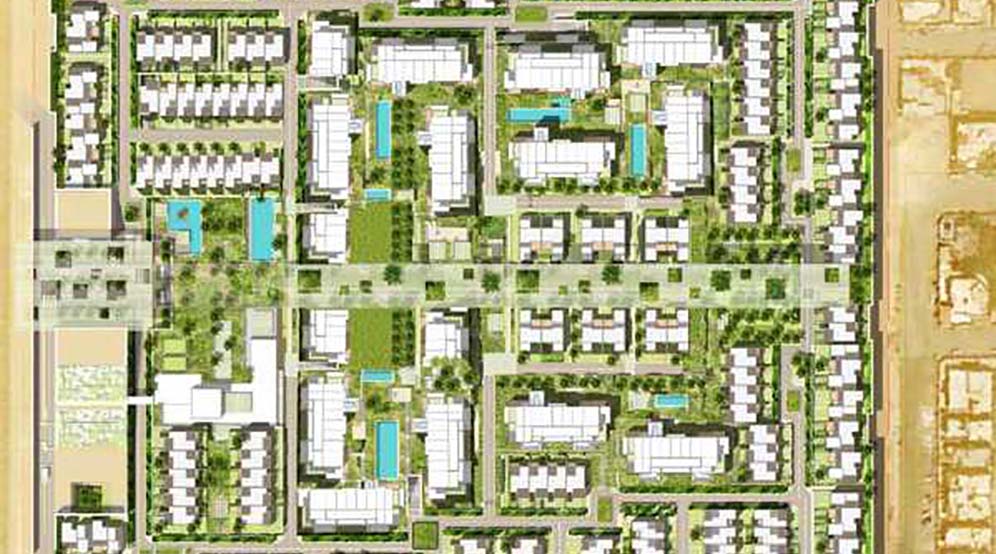
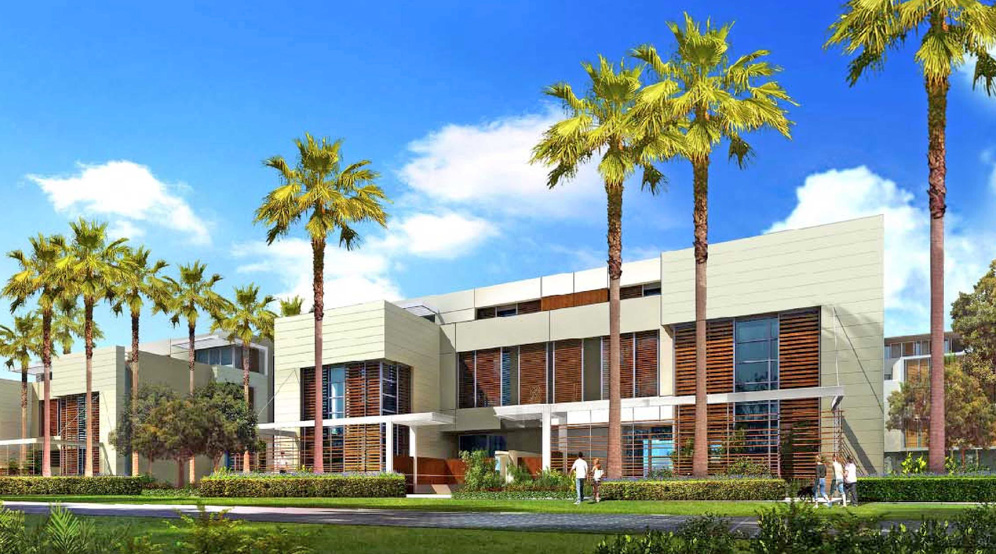
Location
Riyadh, Kingdom of Saudi Arabia (KSA)
Client
Confidential
Services
Site/Civil
Geotechnical
Traffic & Transportation
Architect
Munoz+Albin Architecture and Planning
VIA 57 West
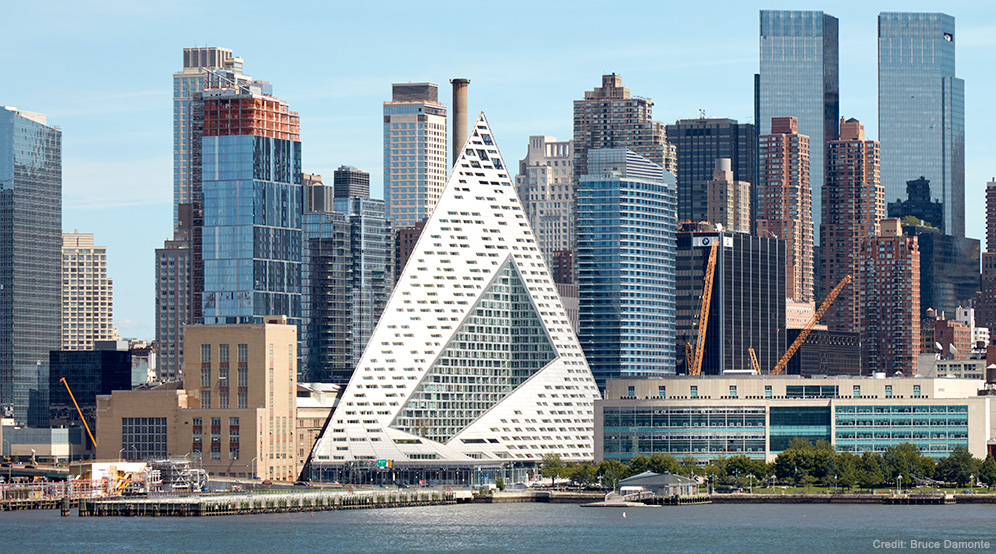
2017 ArchDaily Building of the Year
2017 Urban Land Institute Awards for Excellence in Development: Housing Development Finalist
2016 Engineering News Record New York, Best Projects Awards: Residential Hospitality
2016 Council for Tall Buildings and Urban Habitats, Best Tall Building Americas
2016 Architect Magazine, Residential Architect Design Award, Multifamily Housing
2016 Architectural Record Top 10 Projects
2016 New York Times, Best Architecture in New York
2016 Society of American Registered Architects New York, Excellence in Residential Design Innovation Award
2015 6SQFT Building of the Year
2012 American Institute of Architects New York, Design Merit Award
Location
New York, NY
Client
The Durst Organization
Services
Geotechnical
Site/Civil
Architect
Bjarke Ingels Group
Strategic Partners
Thornton Tomasetti
Hunter Roberts Construction Group
Hudson Greene (77 Hudson Street)
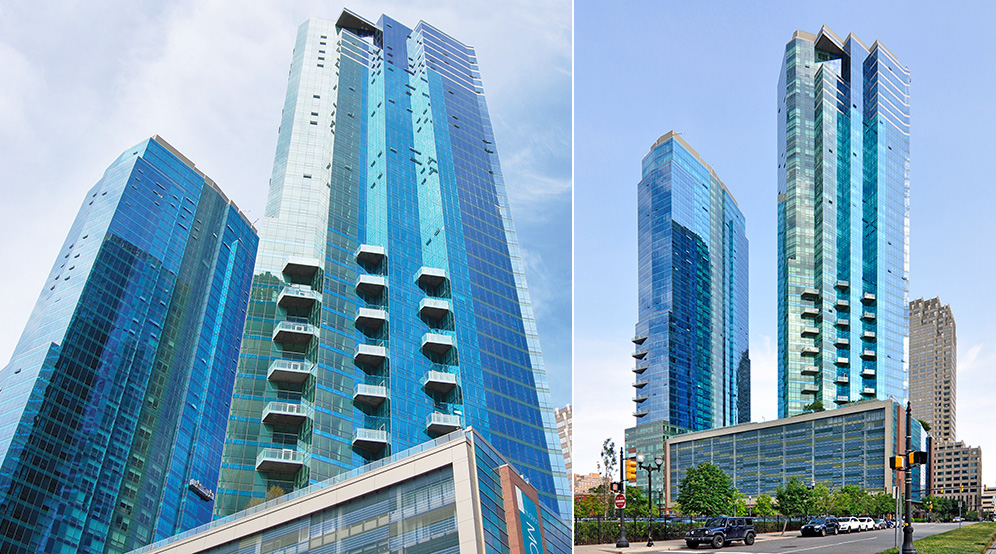
Location
Jersey City, NJ
Clients
K. Hovnanian Companies
Equity Residential Properties
Services
Geotechnical
Site/Civil
Environmental
Traffic & Transportation
Landscape Architecture
Architect
CetraRuddy
56 Leonard
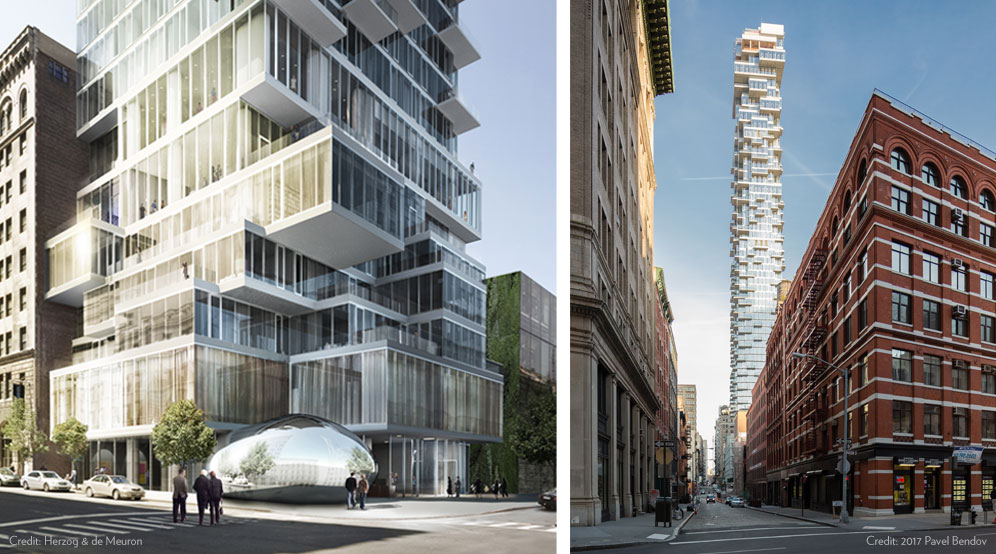
2017 American Council of Engineering Companies New York, Engineering Excellence Awards, Diamond Award – Special Projects
2017 Engineering News Record, Best of the Best Residential/Hospitality Project Award
2016 Concrete Industry Board Awards, Award of Merit with Special Recognition - Design
2011 Society of American Registered Architects – Professional Design Award
Location
New York, NY
Clients
Alexico Group
Hines
Services
Geotechnical
Site/Civil
Environmental
Architects
Herzog & de Meuron
Costas Kondylis
Goldstein, Hill & West Architects
Strategic Partners
WSP Cantor Seinuk
Hunter Roberts Construction Group
19Nineteen Clarendon Boulevard
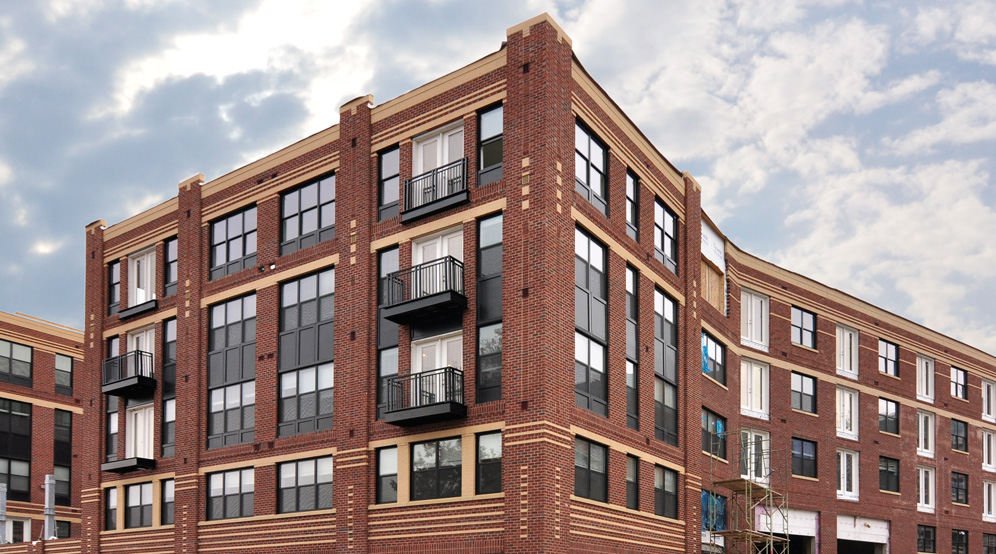
One Thousand Museum
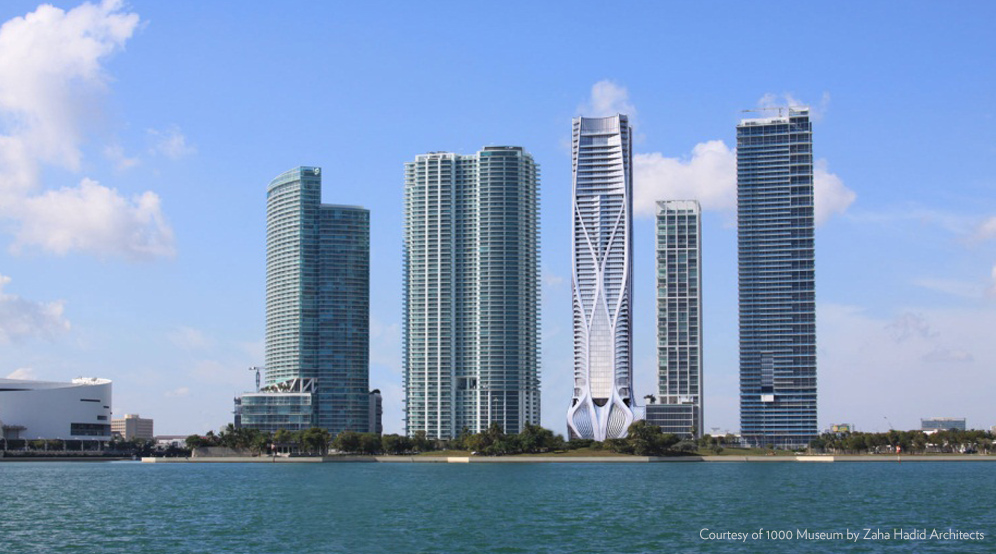
Location
Miami, FL
Client
1000 Biscayne Tower, LLC
Services
Geotechnical
Environmental
Architect
Zaha Hadid Architects
Strategic Partner
DeSimone Consulting Engineers
NorthXNorthwest
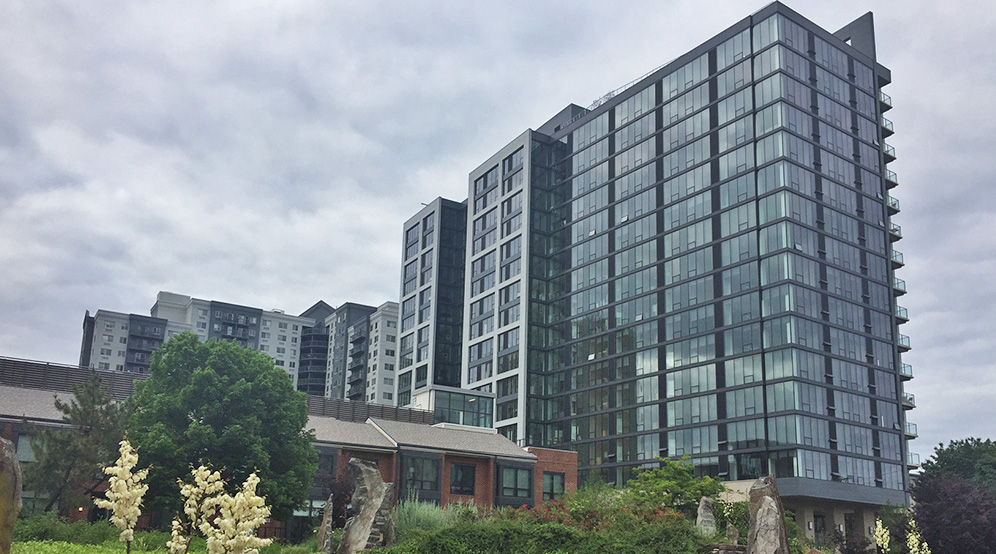
Location
Philadelphia, PA
Client
Forest City Residential
Services
Geotechnical
Traffic & Transportation
Environmental
Traditional Surveying
Turnberry Place
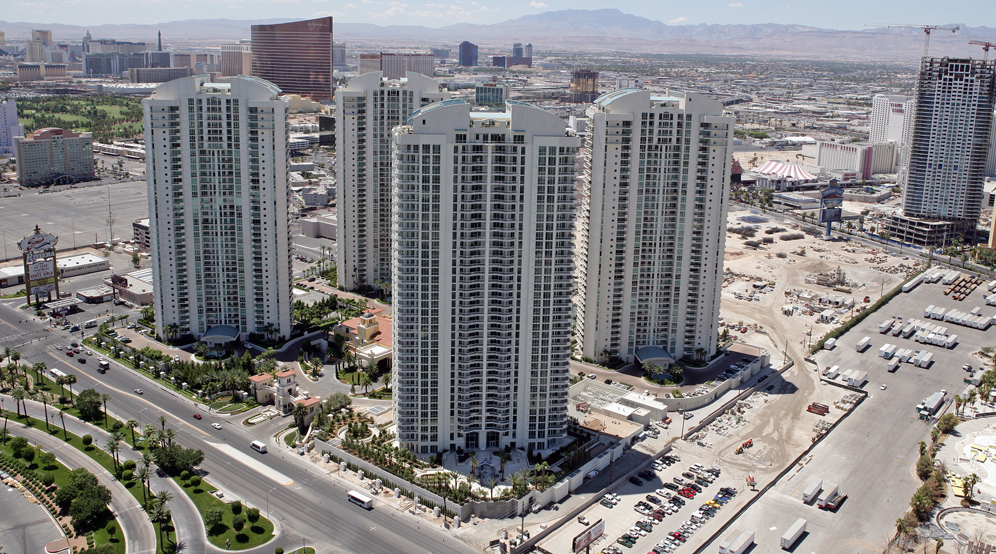
Location
Las Vegas, NV
Client
Turnberry Pavilion Partners, LP
Service
Geotechnical
Architect
Robert M. Swedroe Architects-Planners
Silvery Towers
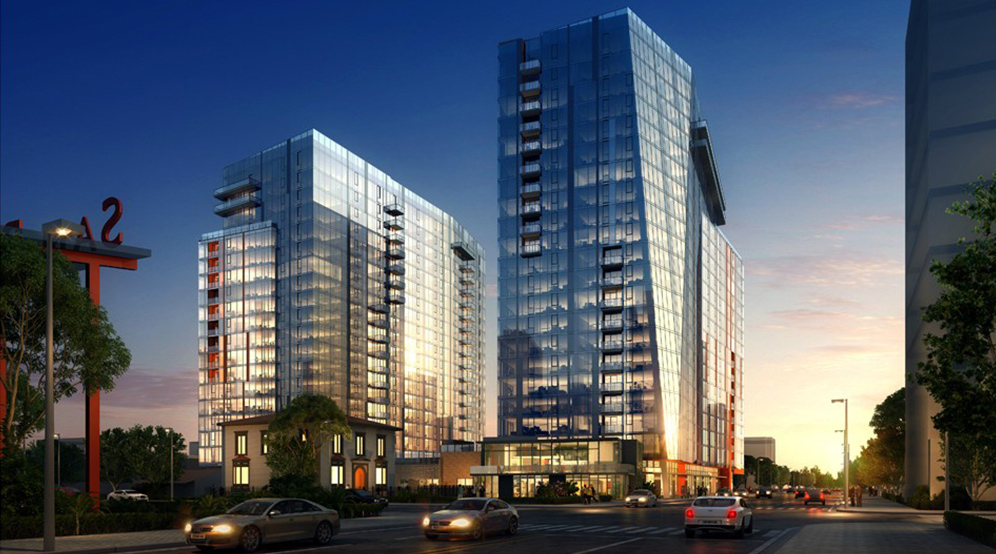
Location
San Jose, California
Client
Full Power Properties, LLC
Services
Site/Civil
Environmental
Geotechnical
385 14th Street
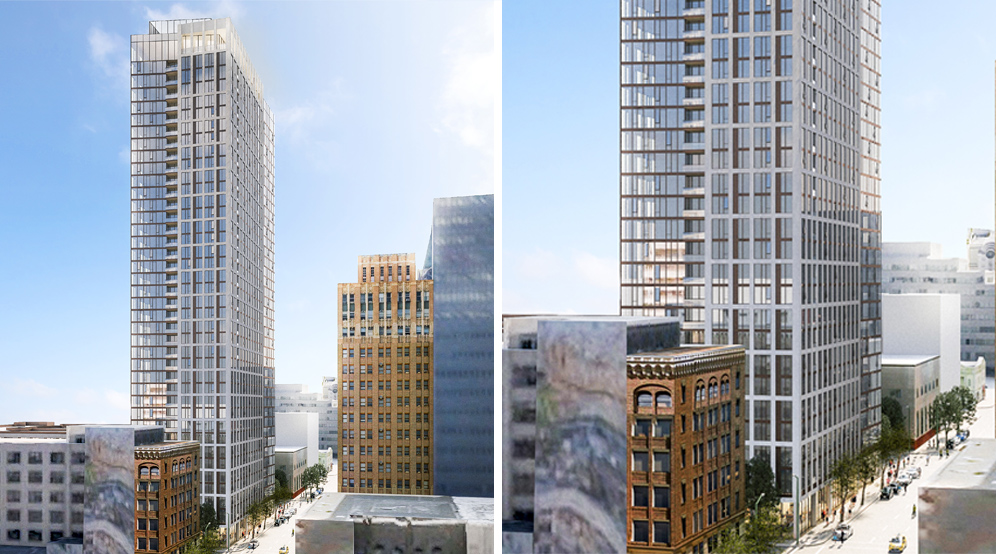
Location
Oakland, CA
Client
Carmel Partners
Services
Site/Civil
Geotechnical
Landscape Architecture
Earthquake/Seismic
Architect
Solomon Cordwell Buenz (SCB)
Mission Bay 360 | Blocks 5 & 11
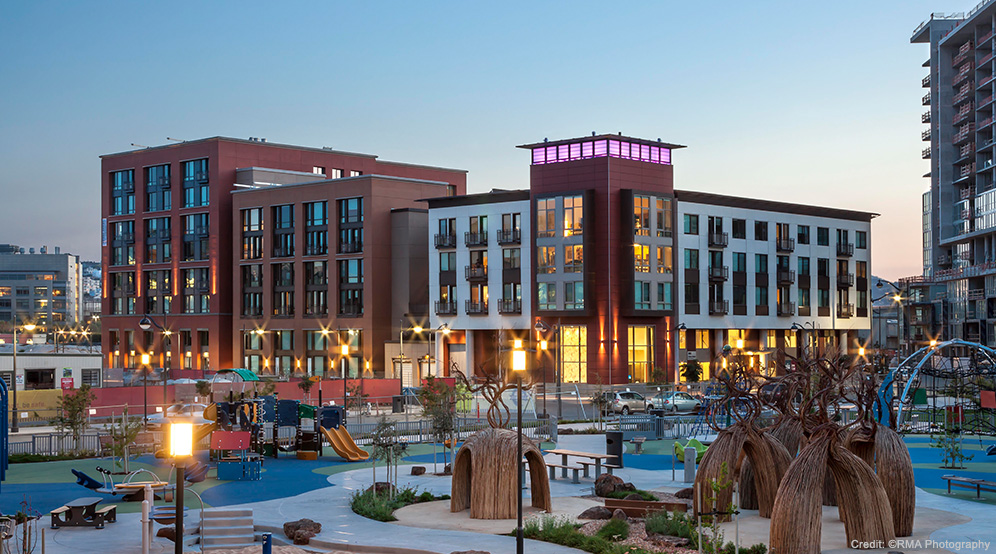
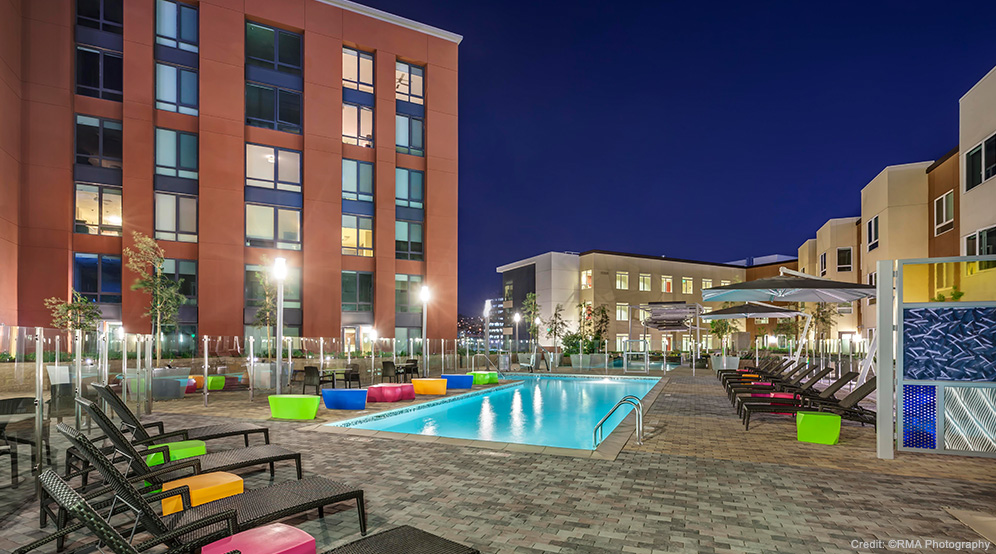
Location
San Francisco, California
Client
An Essex Company (formerly BRE Properties)
Services
Site/Civil
Geotechnical
Environmental
Trinity Place
