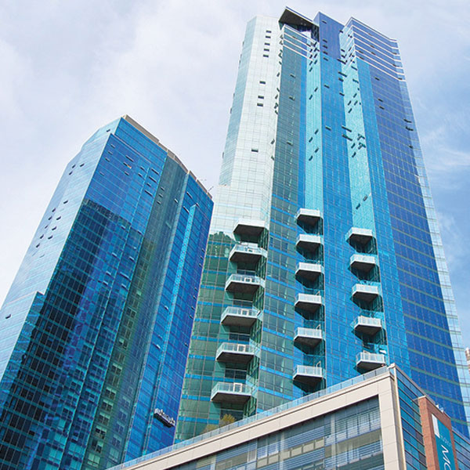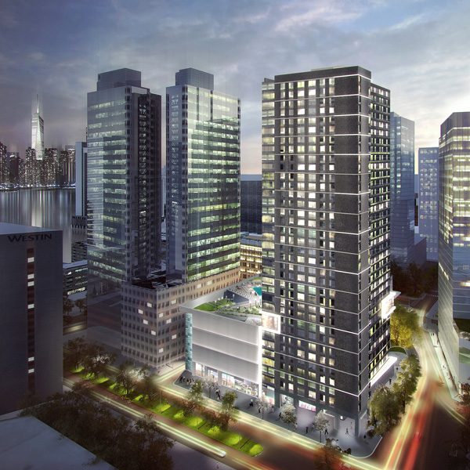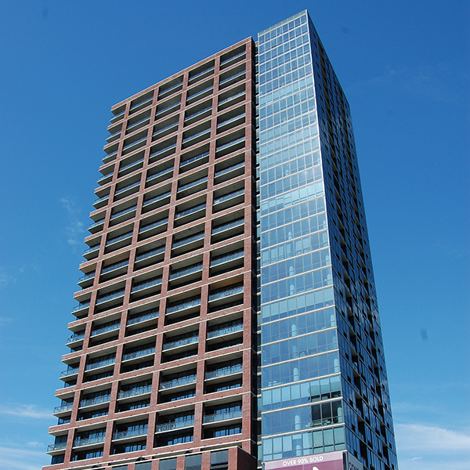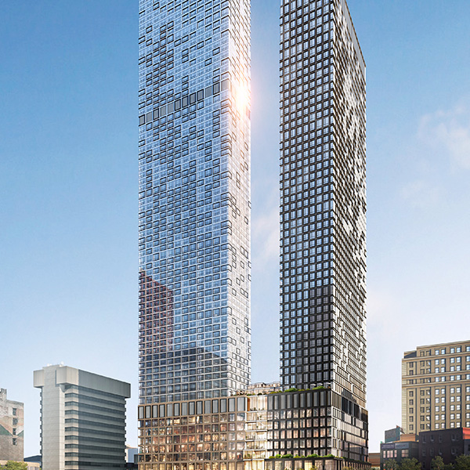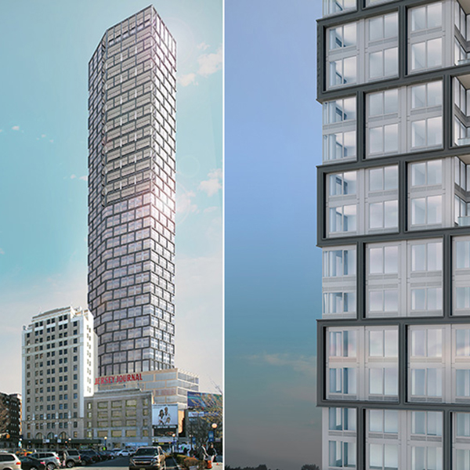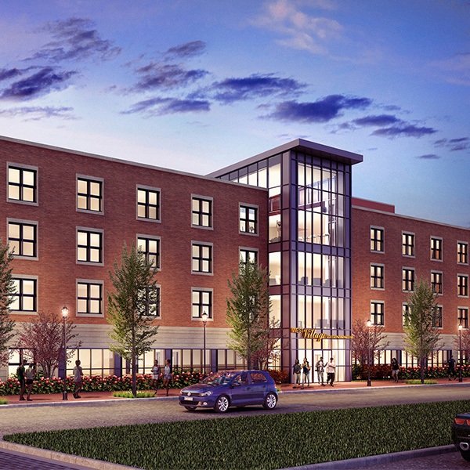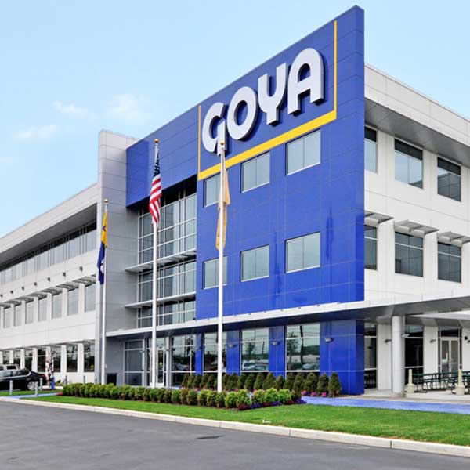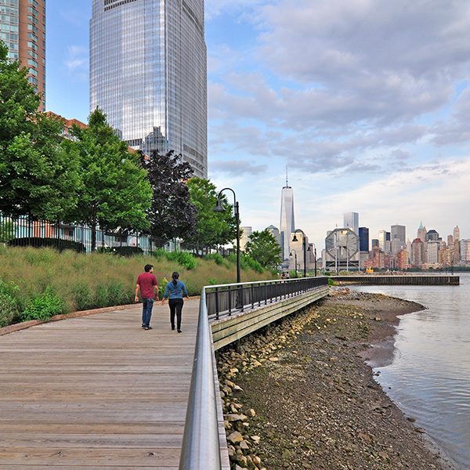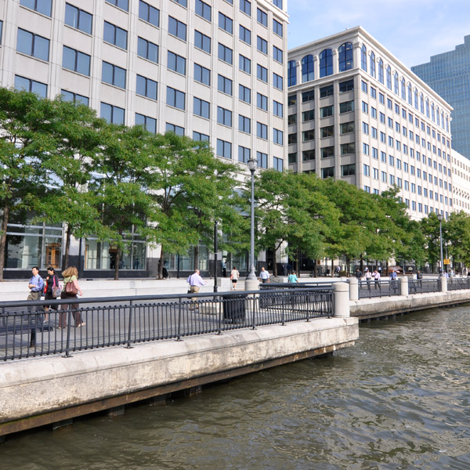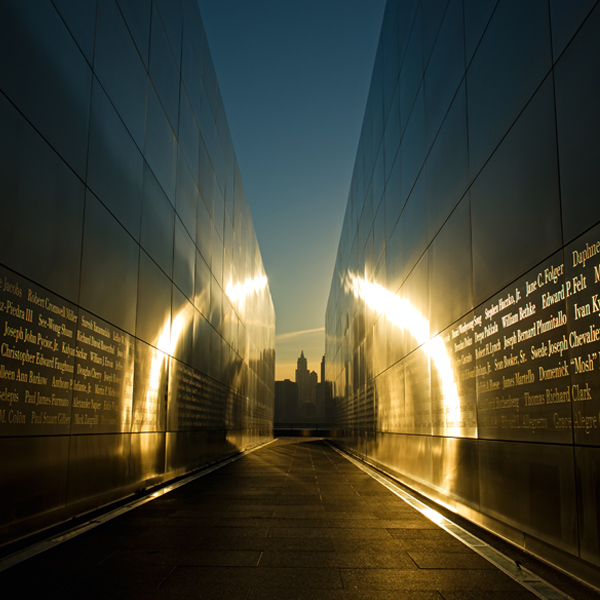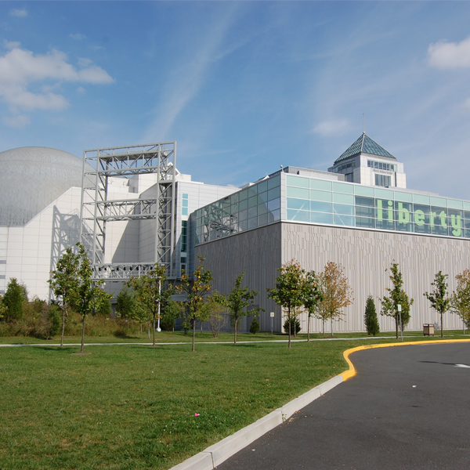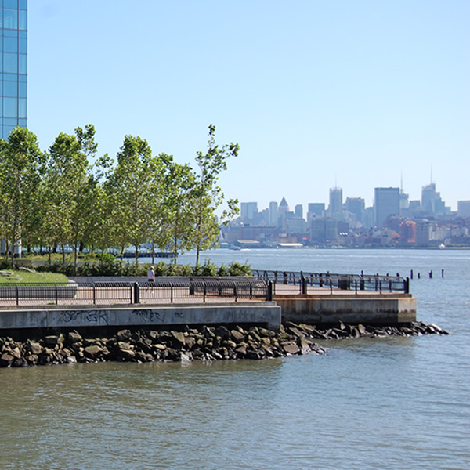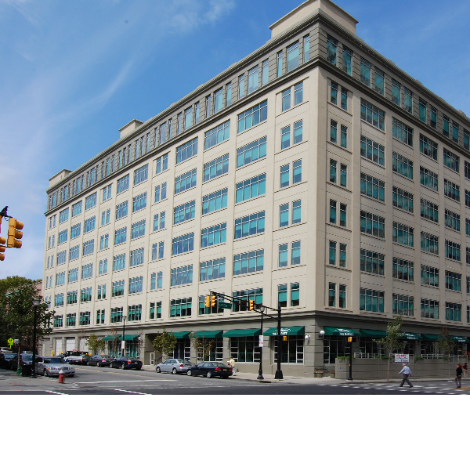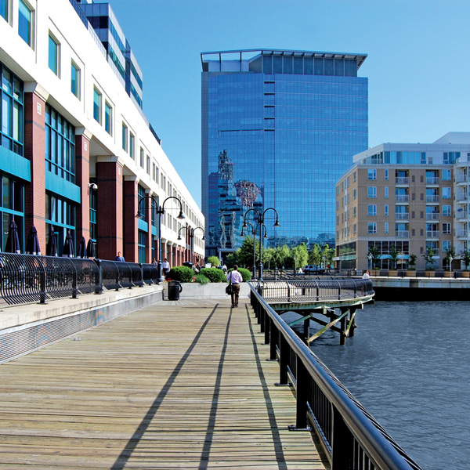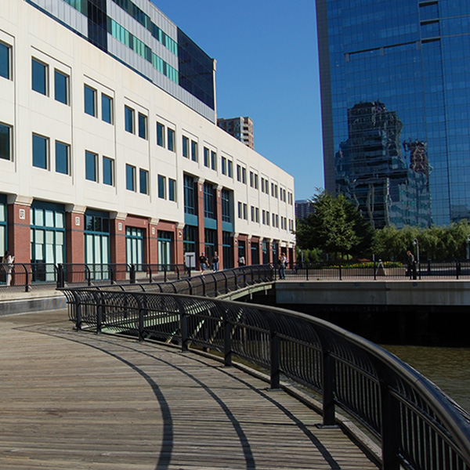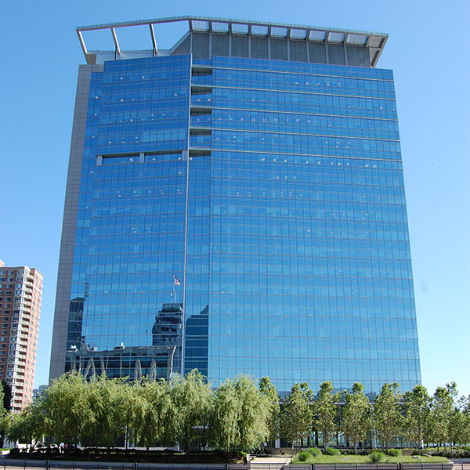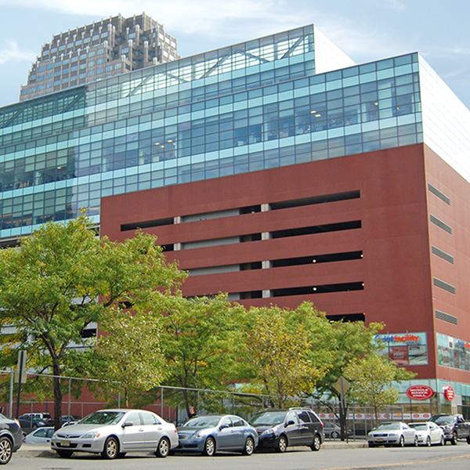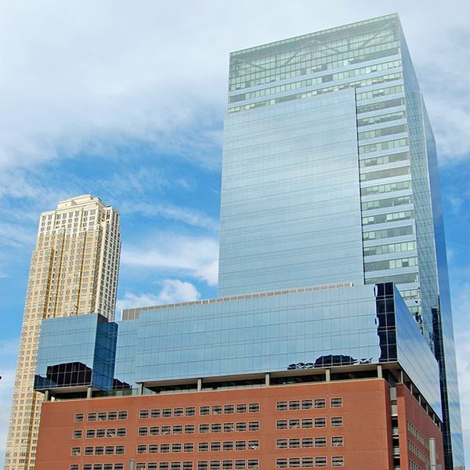Langan Jersey City Experience
Langan provides an integrated mix of engineering and environmental consulting services in support of land development projects, corporate real estate portfolios, and the energy industry. Our clients include developers, property owners, public agencies, corporations, institutions, and energy companies around the world. Founded in 1970, Langan employs over 1,300 professionals in its Parsippany, NJ headquarters and among 36 regional offices.
Langan is a key player in the renaissance of Jersey City. We are a go-to consultant for a variety of developers, architects, and other design/construction partners who count on Langan for expertise and knowledge related to the complex permitting processes and challenging subsurface conditions that impact any project in Jersey City. Langan has completed over 800 project in Jersey City since 1970.
Hudson Greene (77 Hudson Street)
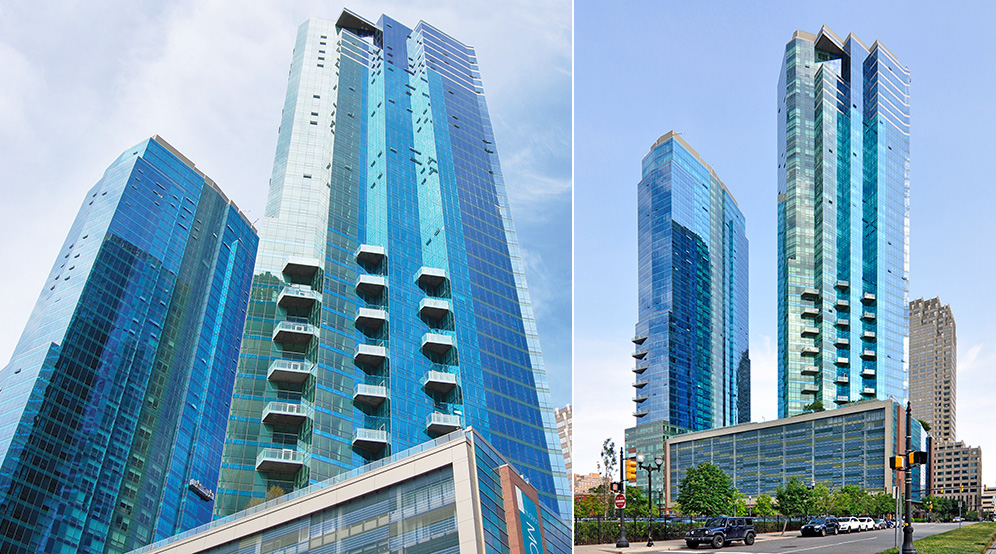
Location
Jersey City, NJ
Clients
K. Hovnanian Companies
Equity Residential Properties
Services
Geotechnical
Site/Civil
Environmental
Traffic & Transportation
Landscape Architecture
Architect
CetraRuddy
Hudson Exchange West
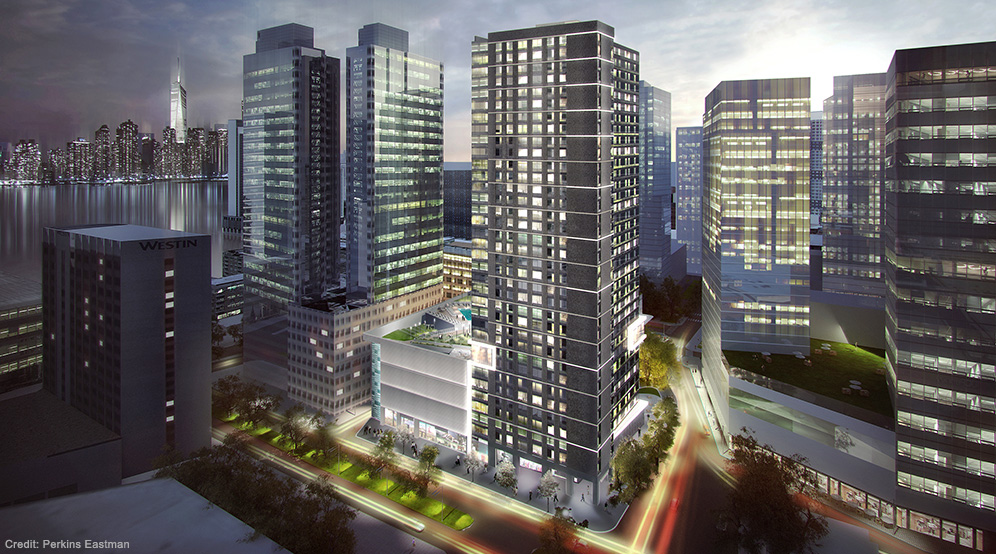
Langan is providing geotechnical engineering services during the design development and construction development phases. Our scope of work includes a site specific seismic study, site coordination, subsurface investigation, geotechnical engineering report, and construction controlled inspections for the deep foundation installation and load tests.
Location
Jersey City, NJ
Client
Forest City Enterprises
Service
Geotechnical
Architect
Perkins Eastman
Strategic Partners
WSP (Phase IA)
McNamara Salvia Structural Engineers (Phase 1B)
Washington First Plaza
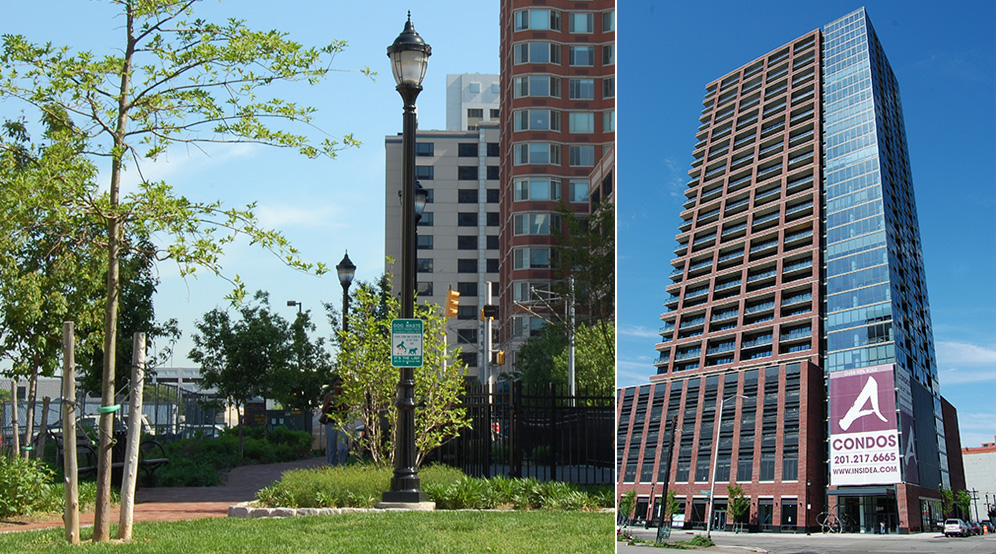
Location
Jersey City, NJ
Client
The Athena Group, LLC
Services
Landscape Architecture
Site/Civil
Environmental
Geotechnical
Architect
SLCE Architects
One Journal Square
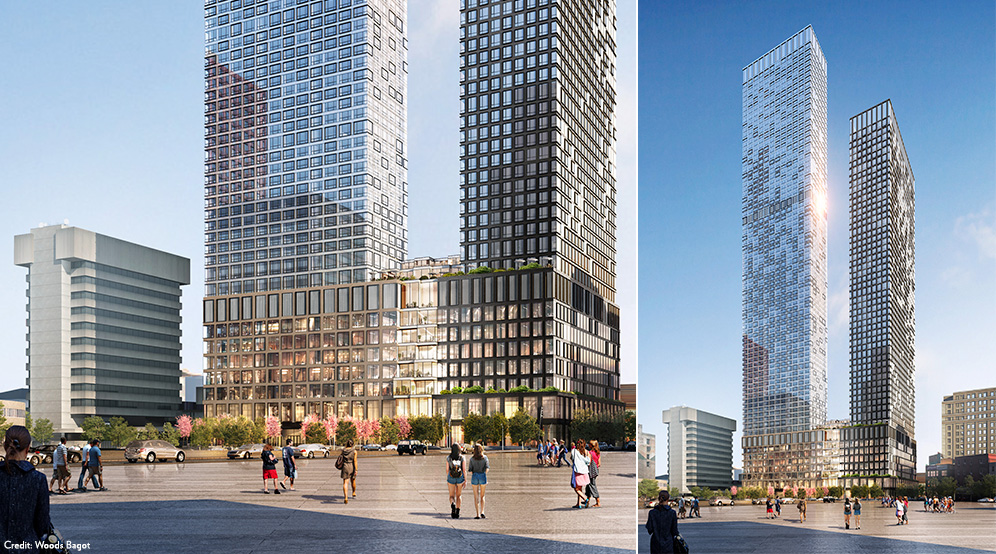
Location
Jersey City, NJ
Client
Kushner Companies
Services
Geotechnical
Site/Civil
Traffic & Transportation
Surveying/Geospatial
Architect
Woods Bagot
30 Journal Square

Location
Jersey City, NJ
Client
Kushner Companies
Services
Site/Civil
Traffic & Transportation
Natural Resources & Permitting
Traditional Surveying
Architect
Morris Adjmi Architects
New Jersey City University – University Place

Location
Jersey City, NJ
Client
New Jersey City University
Services
Site/Civil
Geotechnical
Surveying/Geospatial
Landscape Architecture
Architects
Marchetto Higgins Stieve Architects
Studio Hillier
Feinberg & Associates
Niles Bolton Associates
Strategic Partner
Claremont Properties and The Hampshire Companies (Joint Venture)
New Jersey City University – West Side Village
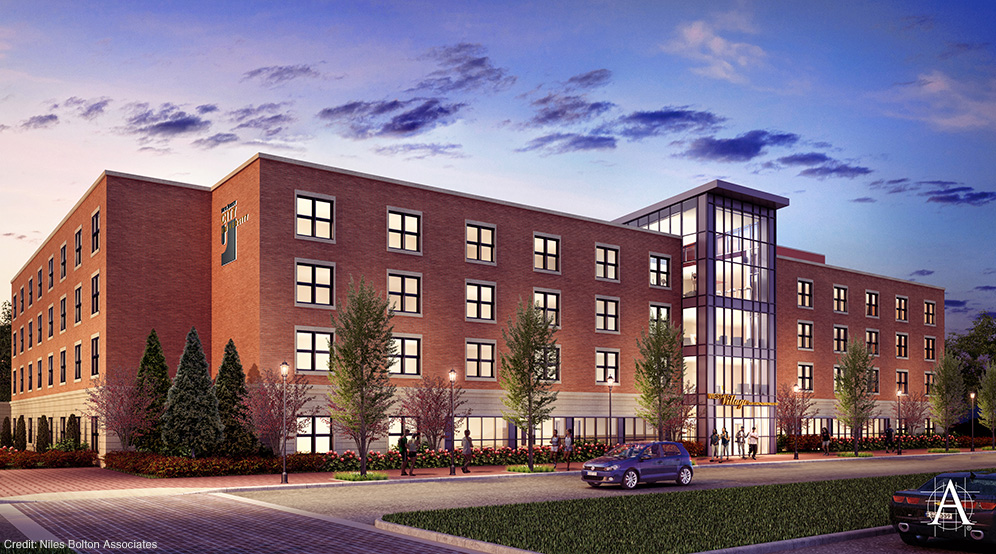
Location
Jersey City, NJ
Client
Ambling University Development Group
Services
Site/Civil
Geotechnical
Environmental
Surveying/Geospatial
Architect
Niles Bolton Associates
Goya Foods Headquarters
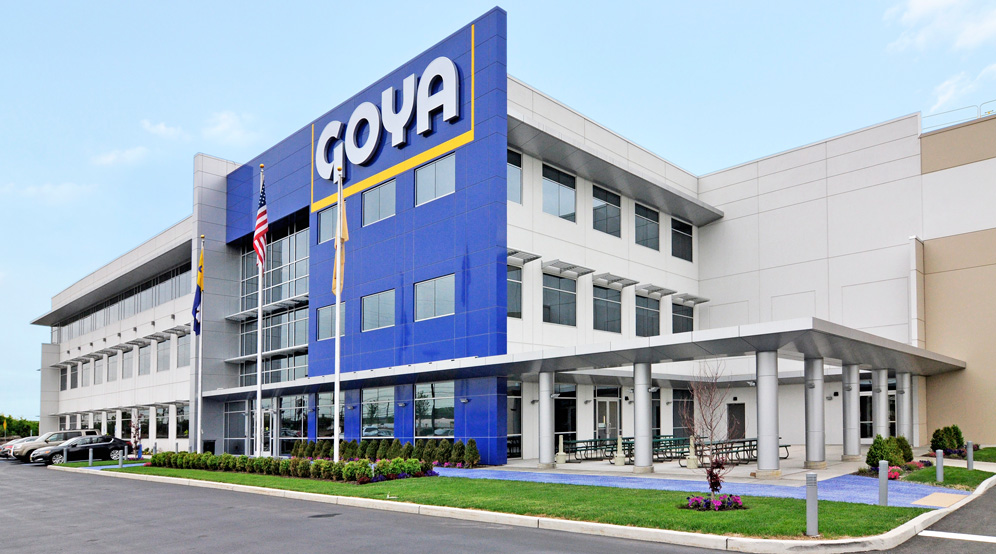
Location
Jersey City, NJ
Client
Goya 75th Urban Renewal Co., LLC
Services
Site/Civil
Geotechnical
Traffic & Transportation
Traditional Surveying
Landscape Architecture
Natural Resources & Permitting
Strategic Partners
Rockefeller Development Group
RC Andersen
DMAVA Park and Hudson River Walkway
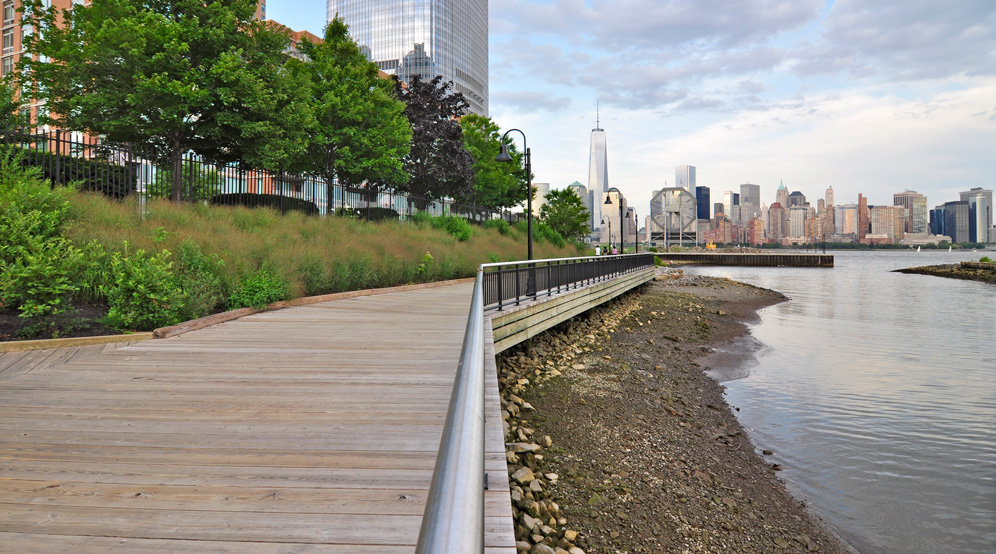
Location
Jersey City, NJ
Client
New Jersey Department of Property Management and Construction
Services
Landscape Architecture
Environmental
Natural Resources & Permitting
Geotechnical
Colgate-Palmolive Waterfront
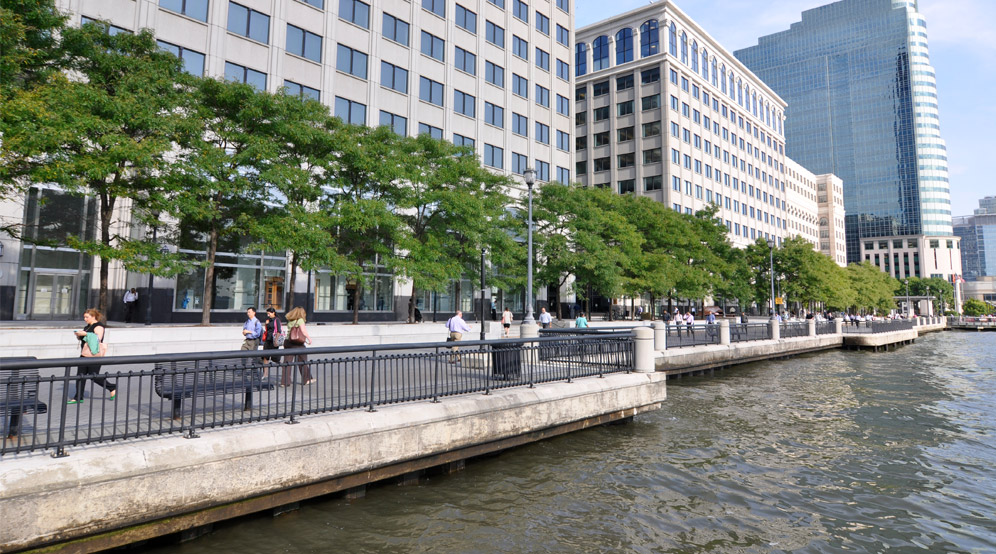
Location
Jersey City, NJ
Client
Colgate-Palmolive Company
Services
Waterfront & Marine
Geotechnical
Site/Civil
Environmental
Traffic & Transportation
Landscape Architecture
New Jersey 9.11 Memorial

2006 NY NOW People's Choice Award
Location
Liberty State Park, Jersey City, NJ
Clients
NJ Dept. of the Treasury
NJ State Council on the Arts
Services
Site/Civil
Geotechnical
Environmental
Traditional Surveying
Liberty Science Center
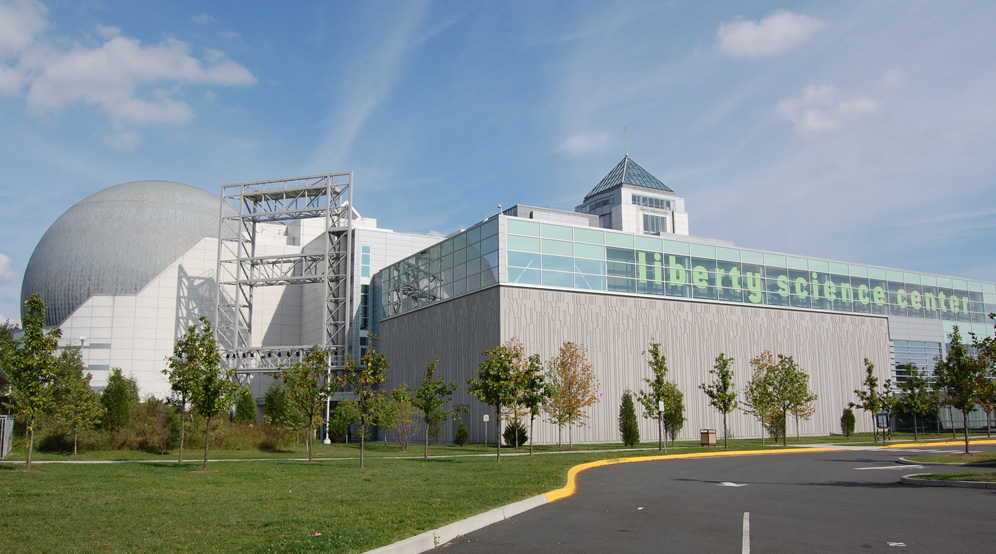
Location
Jersey City, NJ
Client
New Jersey Economic Development Authority
Services
Site/Civil
Environmental
Natural Resources & Permitting
Kulik Park Esplanade

Location
Jersey City, NJ
Client
Mack-Cali Realty
Services
Geotechnical
Site/Civil
Landscape Architecture
95 Greene Street
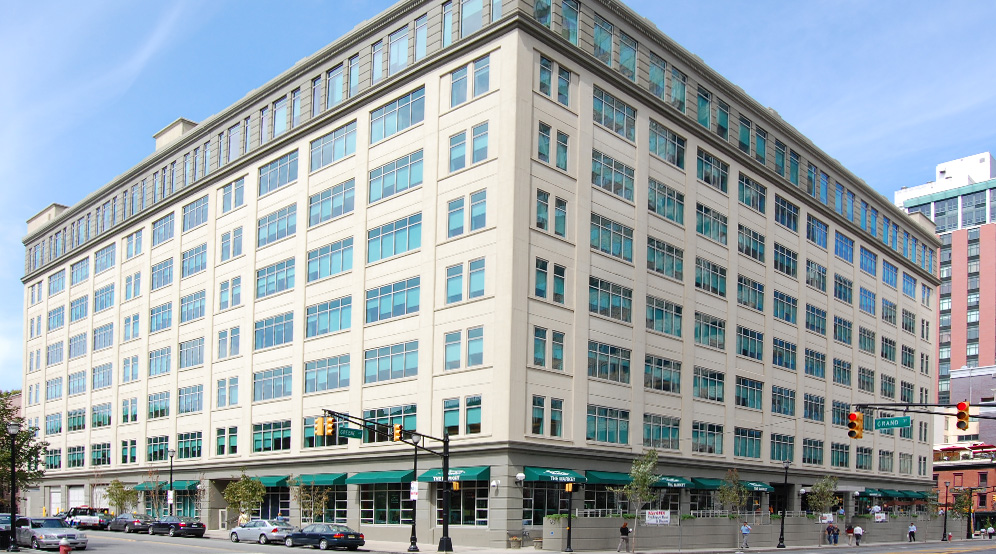
Location
Jersey City, NJ
Client
SJP Properties
Services
Site/Civil
Landscape Architecture
Surveying/Geospatial
Harborside Financial Center
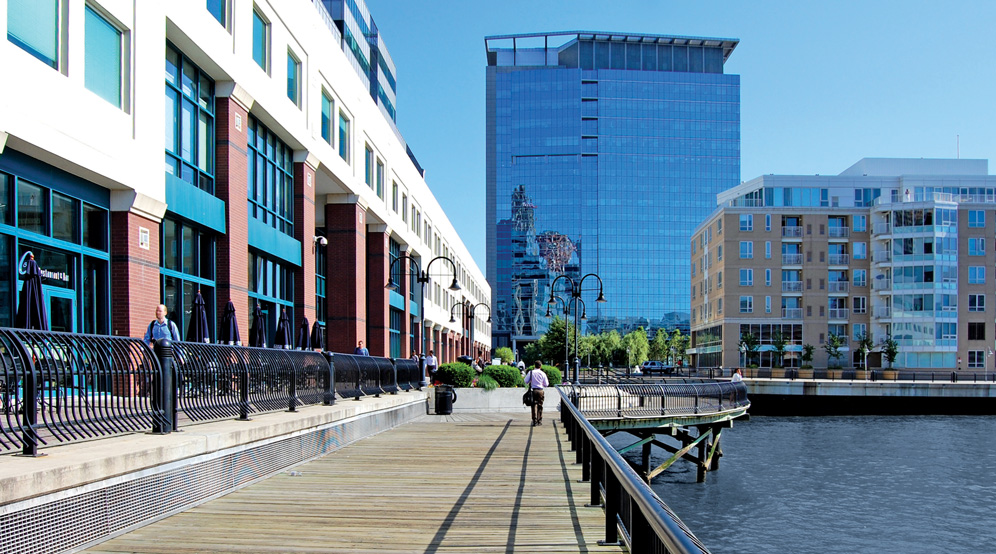
Location
Jersey City, NJ
Client
Mack-Cali Realty
Services
Geotechnical
Site/Civil
Landscape Architecture
Harborside Promenade
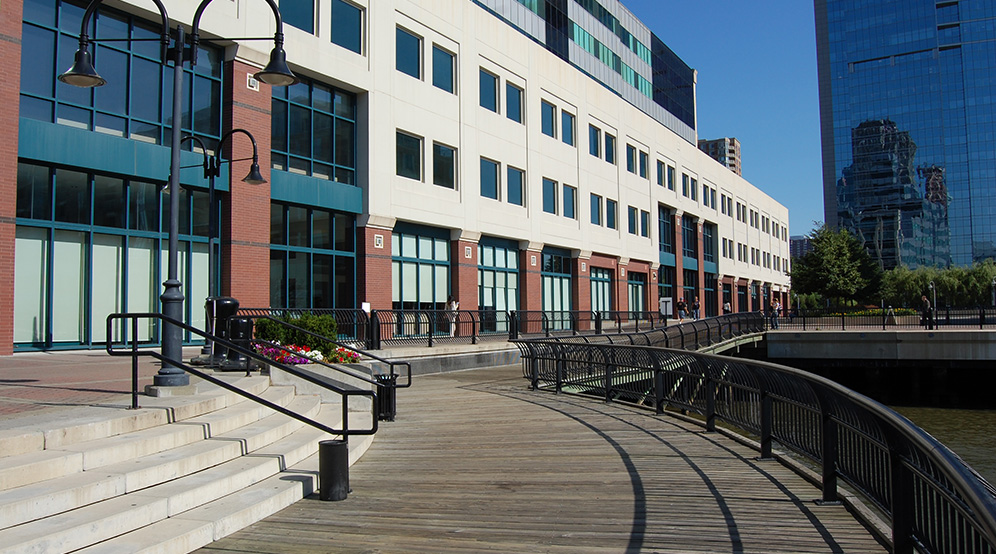
Schwab Building/Plaza 10 Harborside
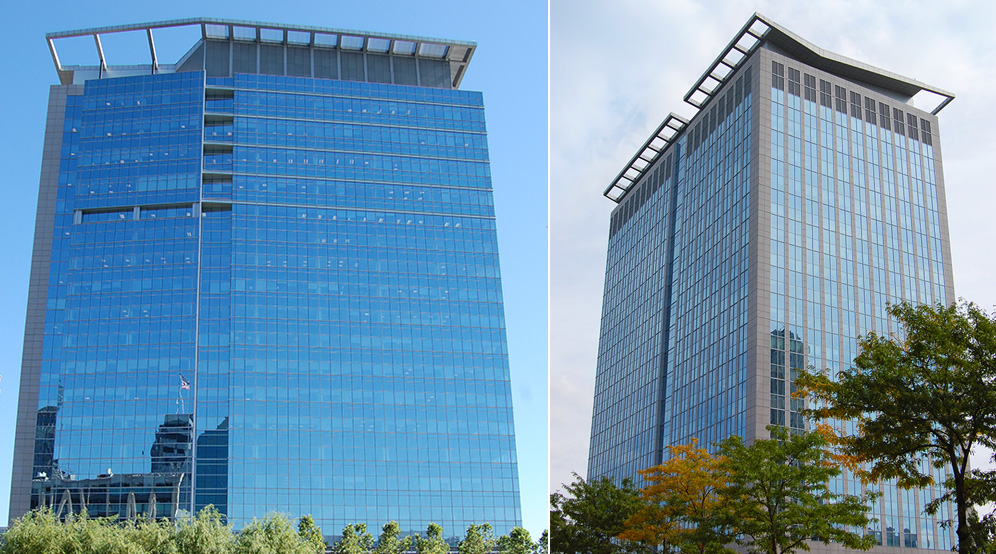
Location
Jersey City, NJ
Client
Mack-Cali Realty
Services
Geotechnical
Site/Civil
Traditional Surveying
Plaza 4A Harborside

Location
Jersey City, NJ
Client
Mack-Cali Realty
Services
Site/Civil
Landscape Architecture
Surveying/Geospatial
Plaza 5 Harborside
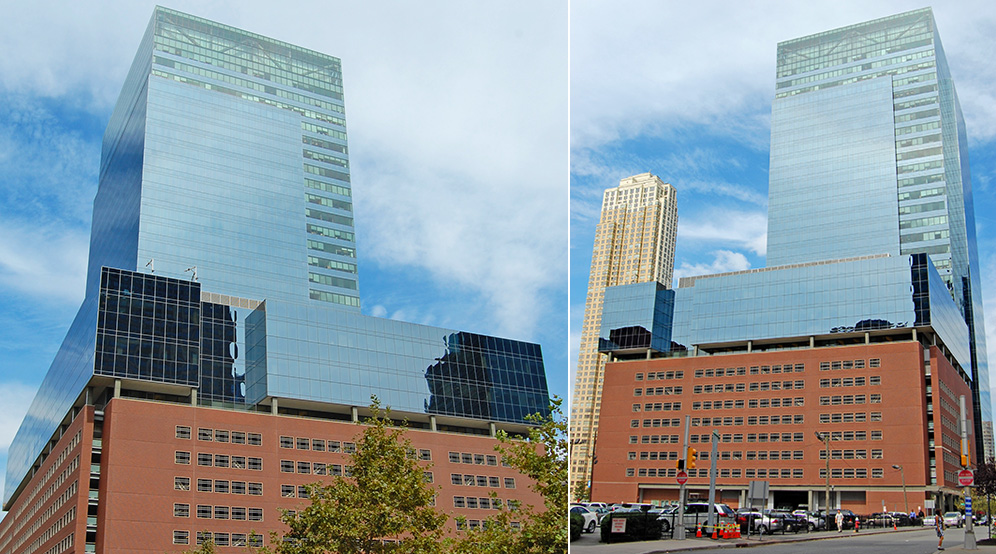
Location
Jersey City, NJ
Client
Mack-Cali Realty
Services
Geotechnical
Site/Civil
Landscape Architecture
Surveying/Geospatial

