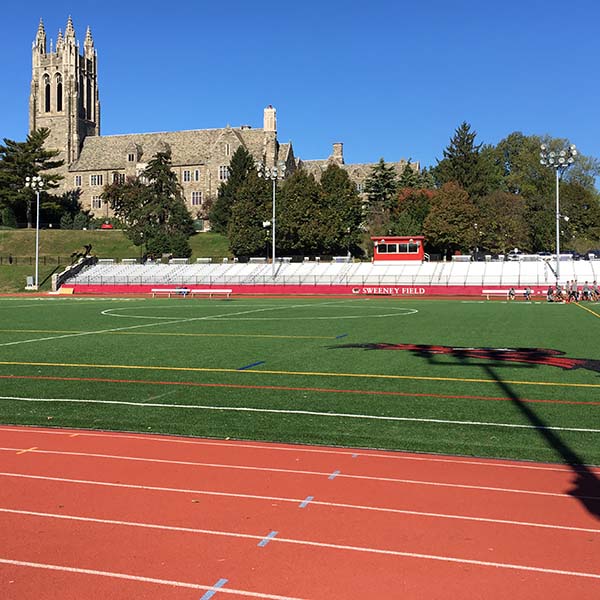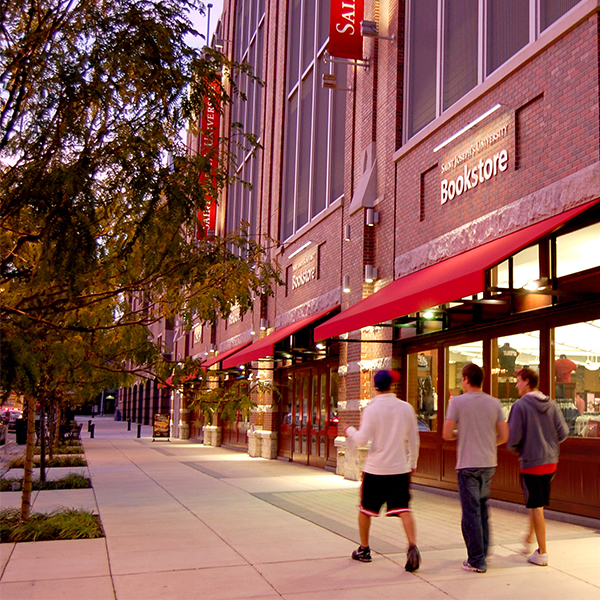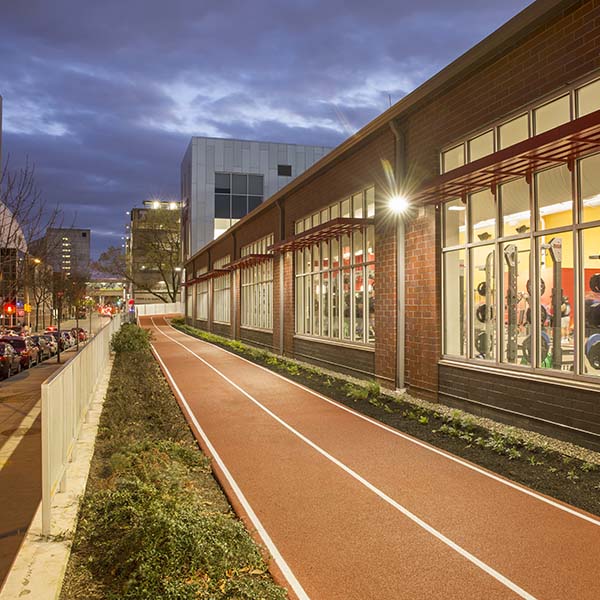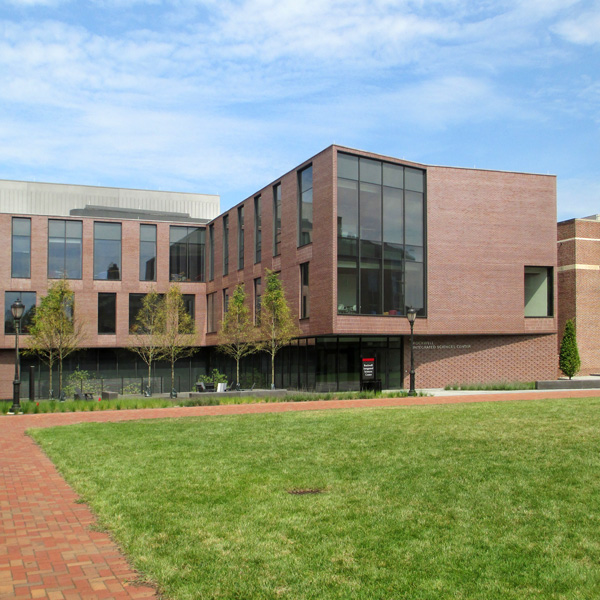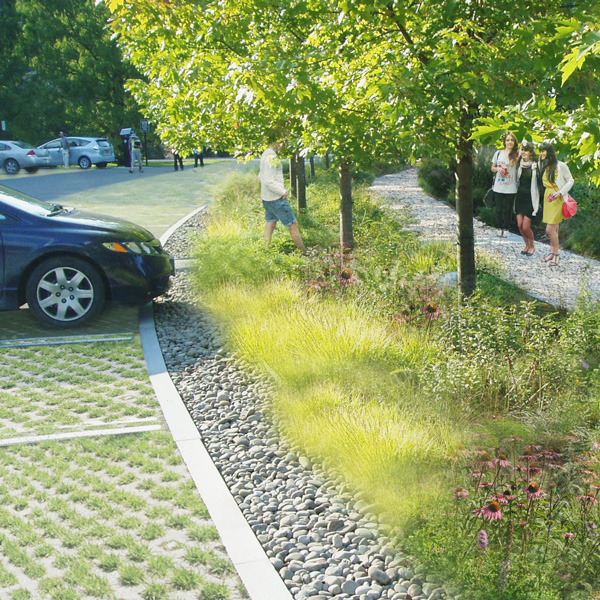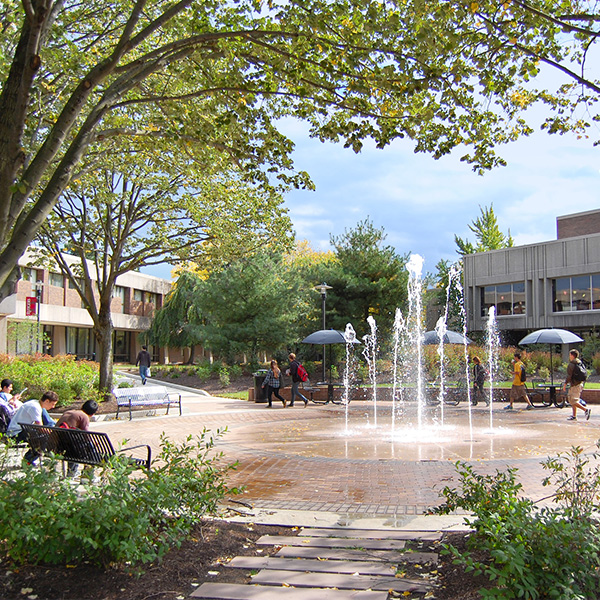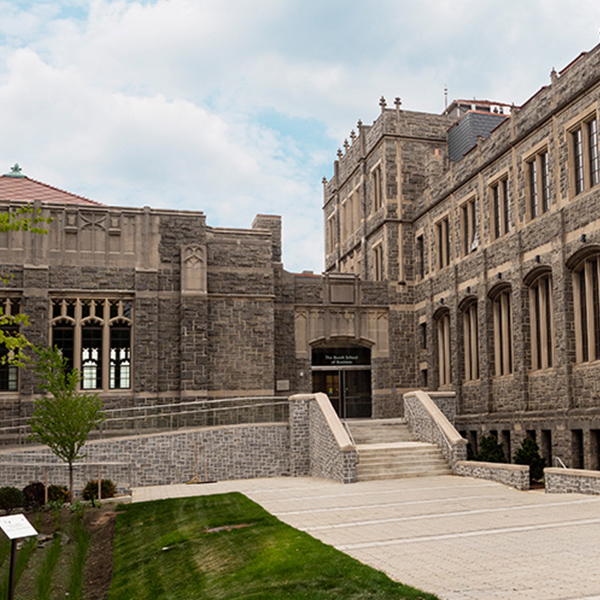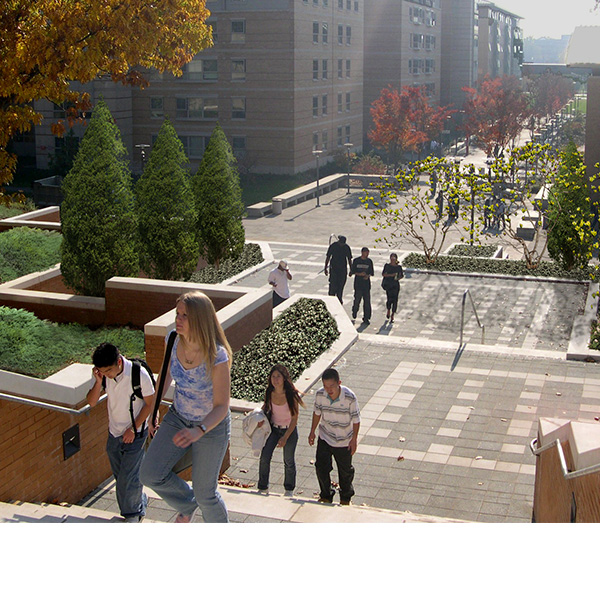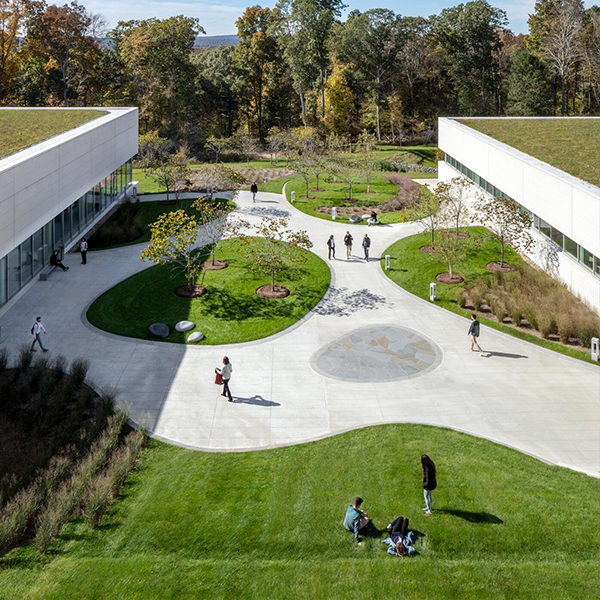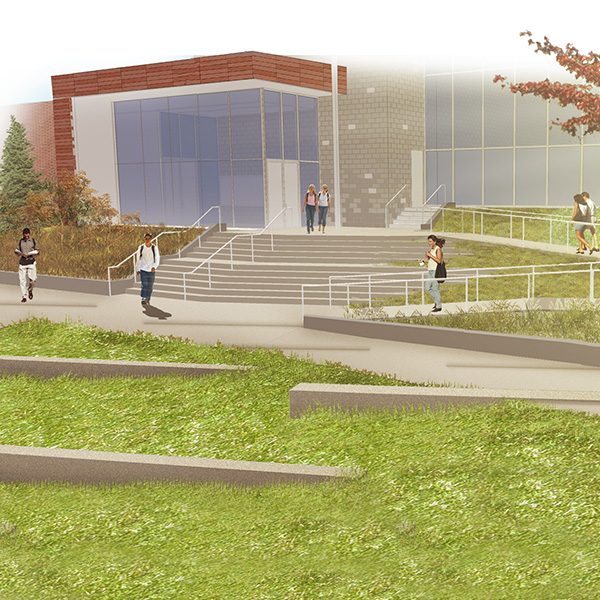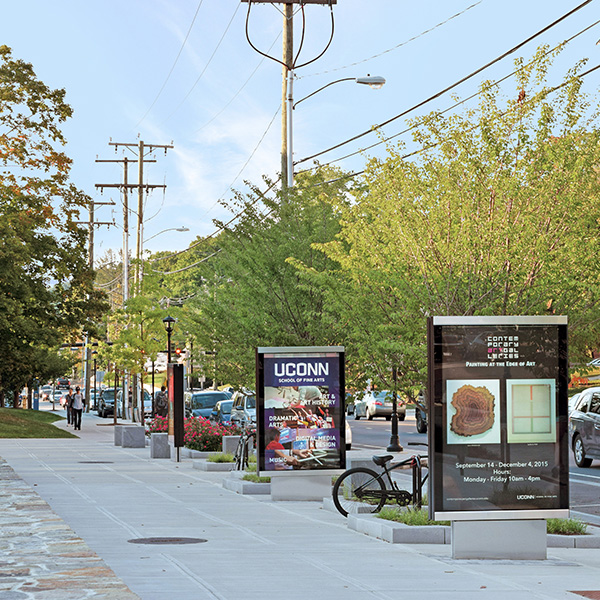Langan Landscape Architecture + Planning for Colleges & Universities
Sense of Place
Langan Landscape Architects and Planners understand what makes places work. We shape effective design solutions that range from regional or city scale down to the most intimate courtyards and garden spaces. In every project we strive to identify and enhance the “sense of place,” which makes every site unique and memorable. This places us at the forefront of the rebirth of our cities and aging downtowns, guiding their revitalization as destinations where people live, work, shop and play.
Langan Landscape Architecture + Planning Services:
Site Feasibility and Yield Studies
- High Performance Site Planning
- Land Development Approvals
- Brownfield Redevelopment
- Waterfront Design
- Park and Playground Design
- Complete Streets, Streetscape Design and Traffic Calming
- Landscape Planting and Irrigation Design
- Landscape Restoration Design
- Contract Documents
- Rooftop Garden Design
- Site Lighting Design
- Water Feature Design
- Construction Administration and Inspection
- Expert Testimony and Zoning Reviews
- Community Outreach
St. Joseph’s University – Sweeney Field Restoration

Location
Philadelphia, PA
Client
St. Joseph’s University
Services
Site/Civil
Landscape Architecture
Surveying/Geospatial
St. Joseph’s University – Retail, Parking, and Streetscape
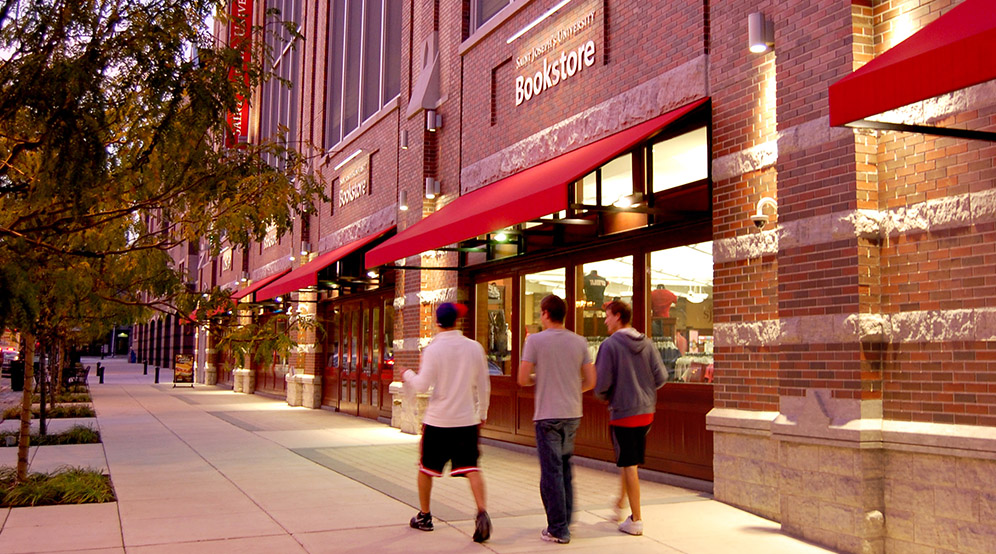
Temple University Aramark STAR Complex
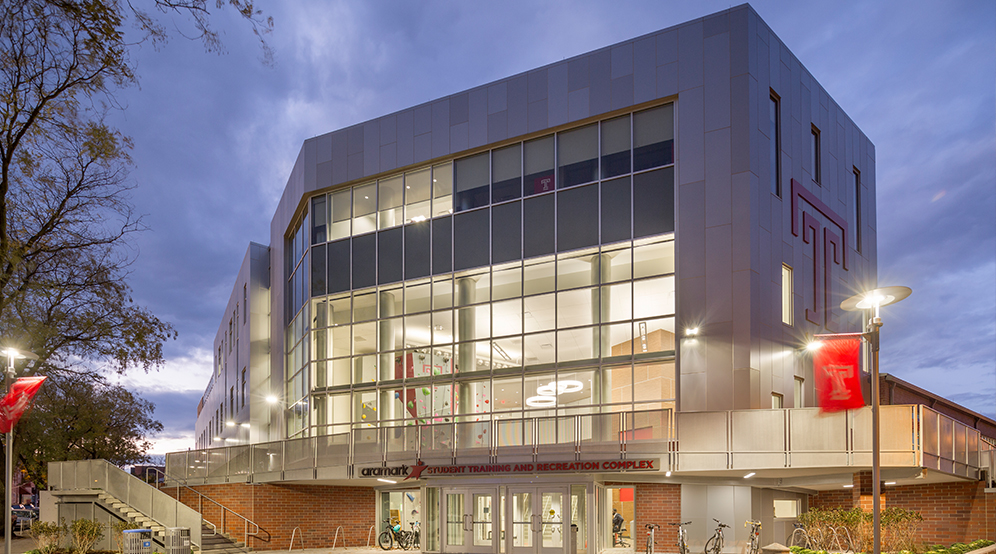
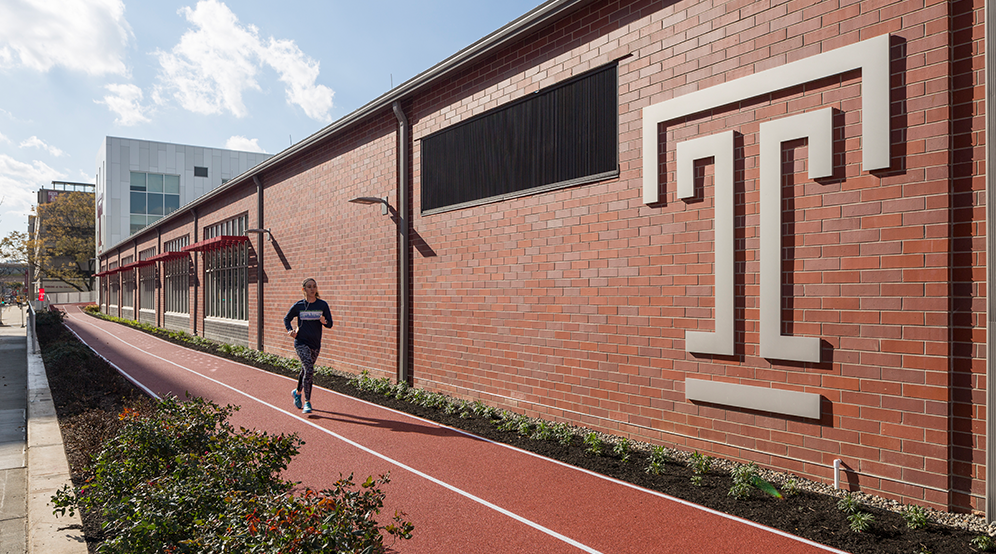
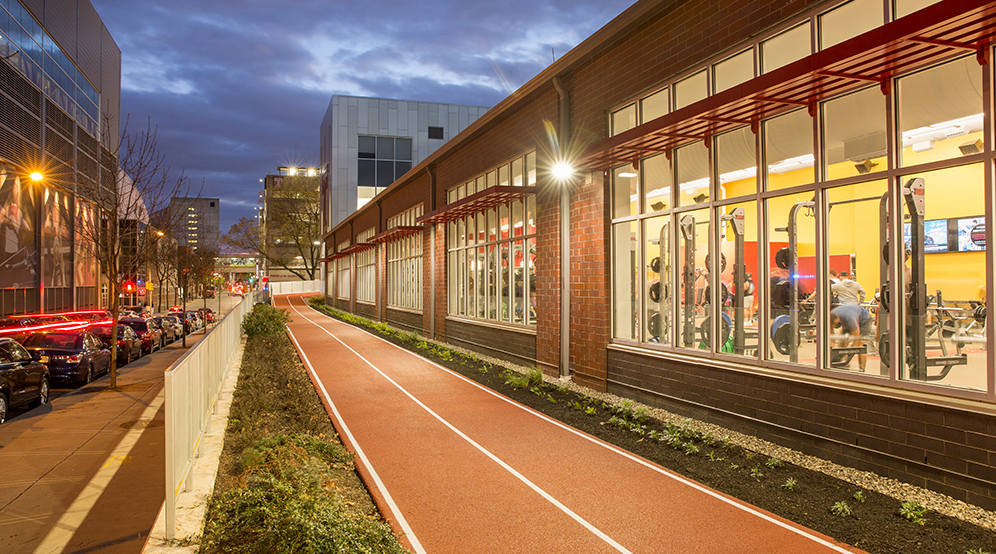
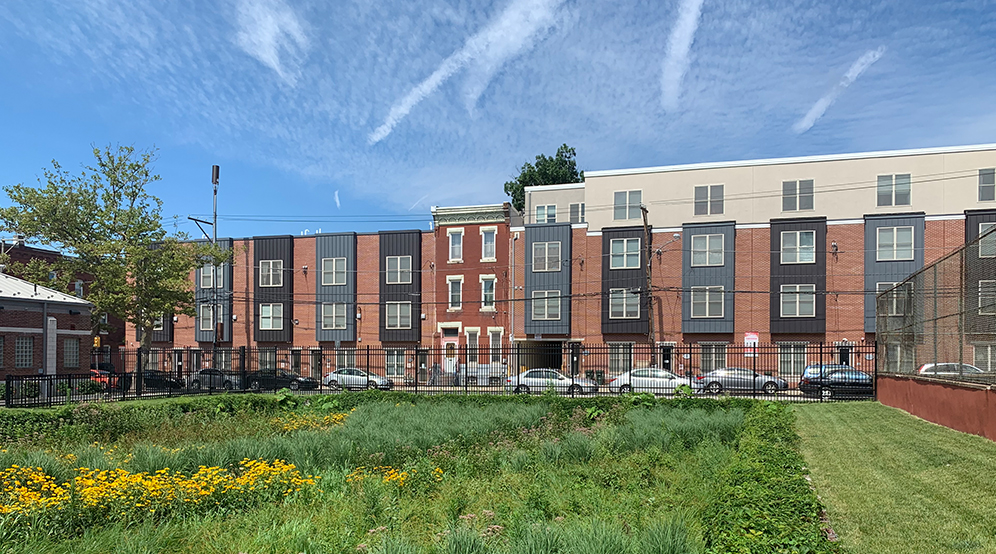
Location
Philadelphia, PA
Client
Temple University
Services
Site/Civil
Surveying/Geospatial
Landscape Architecture
Lafayette College – Rockwell Integrated Sciences Center
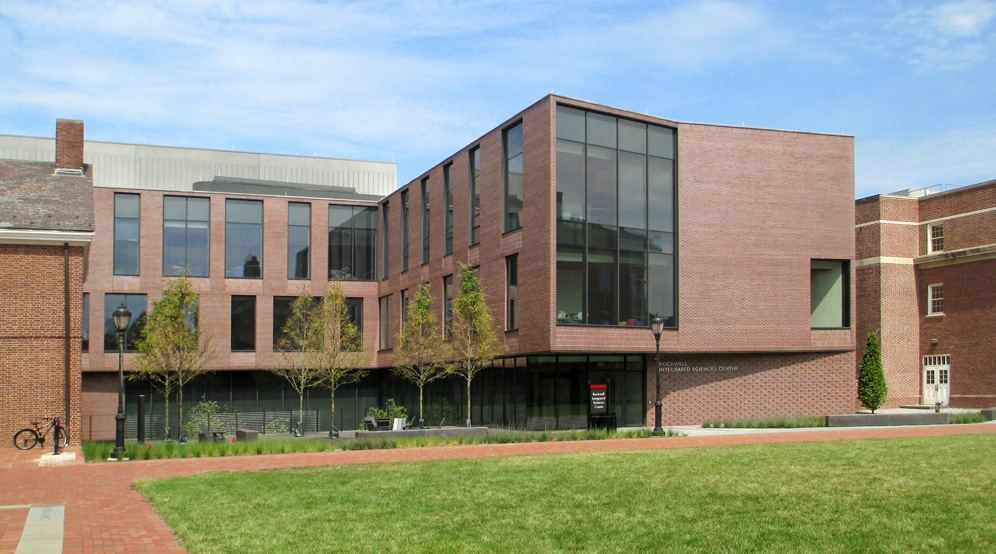
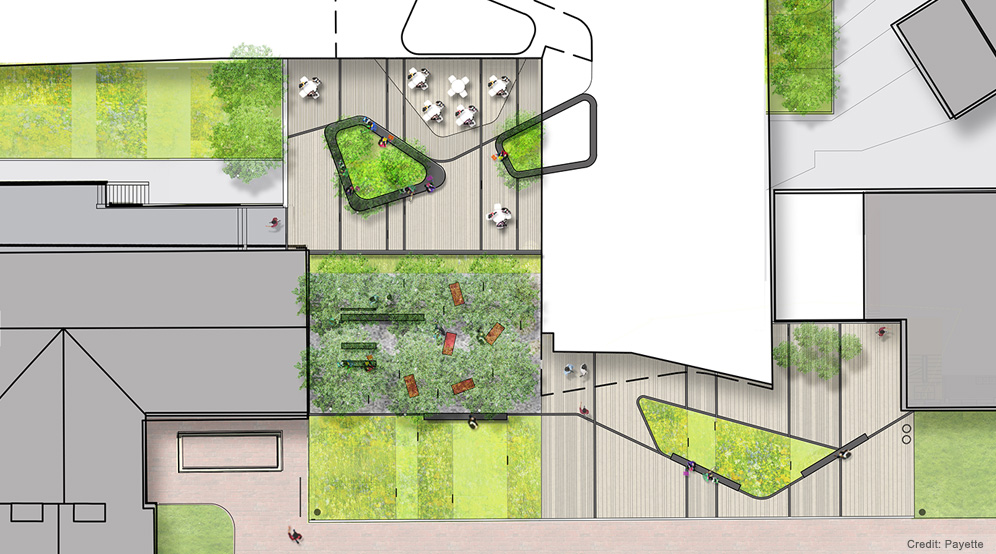
Location
Easton, PA
Client
Lafayette College
Services
Site/Civil
Landscape Architecture
Architect
Payette
Kean University – Mt. Paul Campus
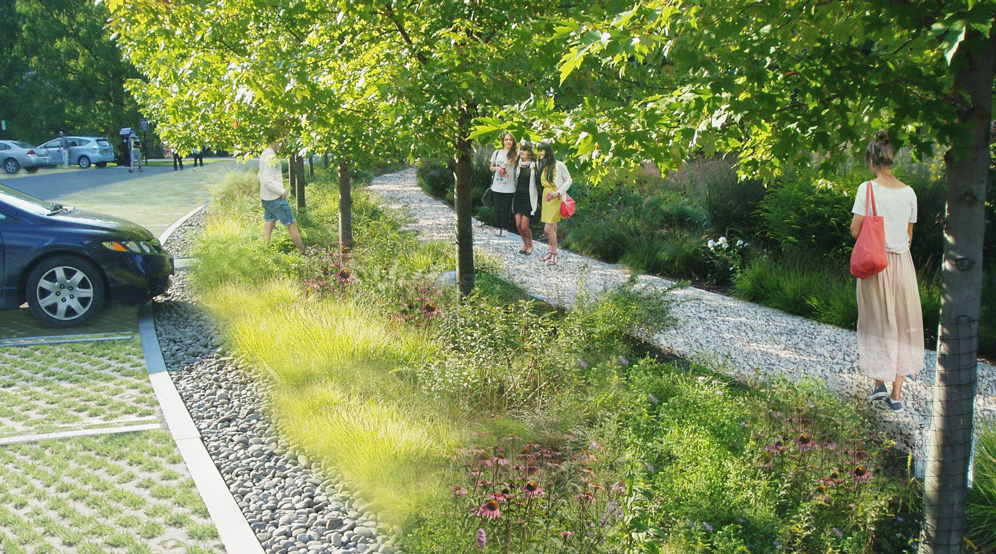
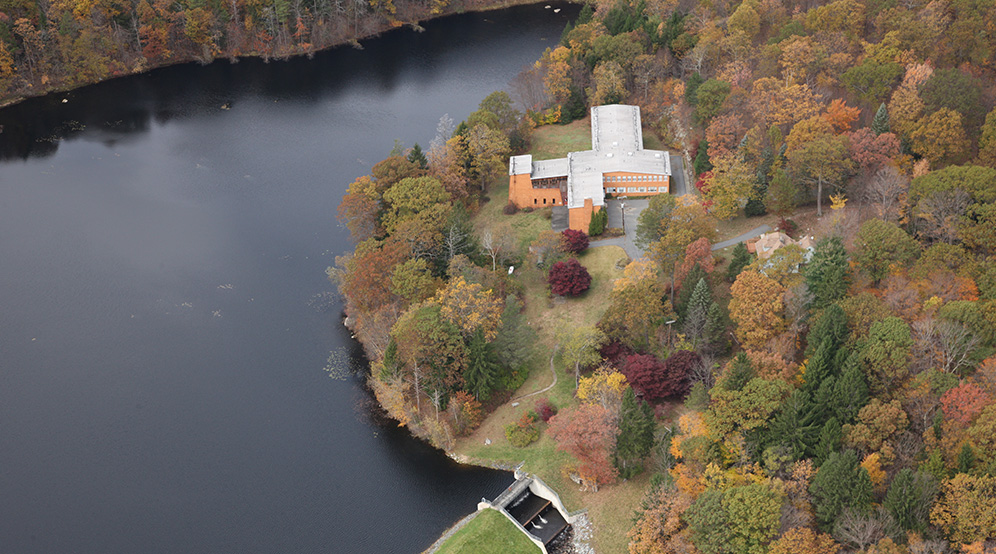
Location
Jefferson, NJ
Client
Kean University
Services
Site/Civil
Landscape Architecture
Traditional Surveying
Geotechnical
Natural Resources & Permitting
Environmental
Architect
Grimshaw Architects
Kean University – STEM Building

Rutgers University – Livingston Campus Mall
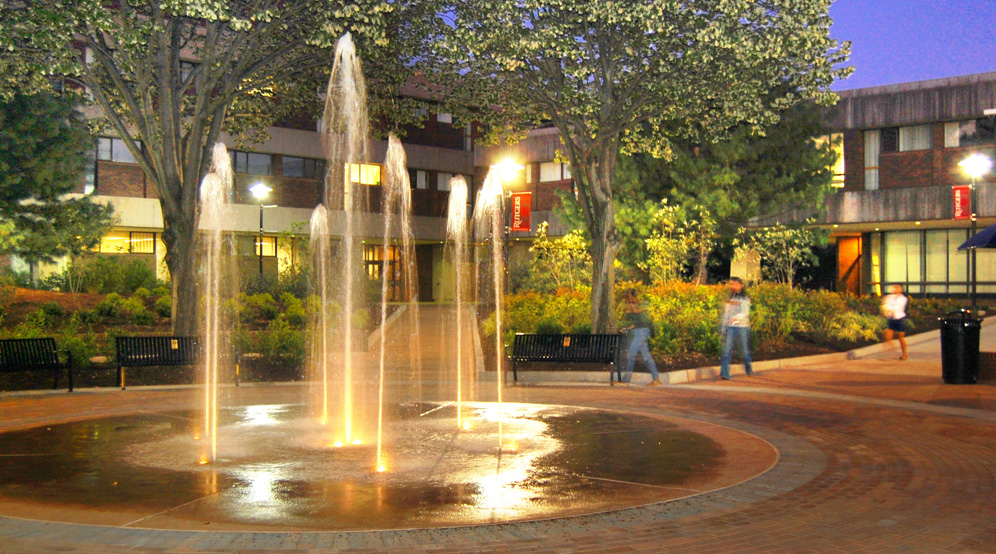
Location
Piscataway, NJ
Client
Rutgers University
Services
Landscape Architecture
Surveying/Geospatial
Site/Civil
Catholic University of America – Maloney Hall

Location
Washington, DC
Client
The Catholic University of America
Services
Site/Civil
Landscape Architecture
Surveying/Geospatial
Architect
STUDIOS Architecture
St. John’s University – St. Vincent’s Stairs
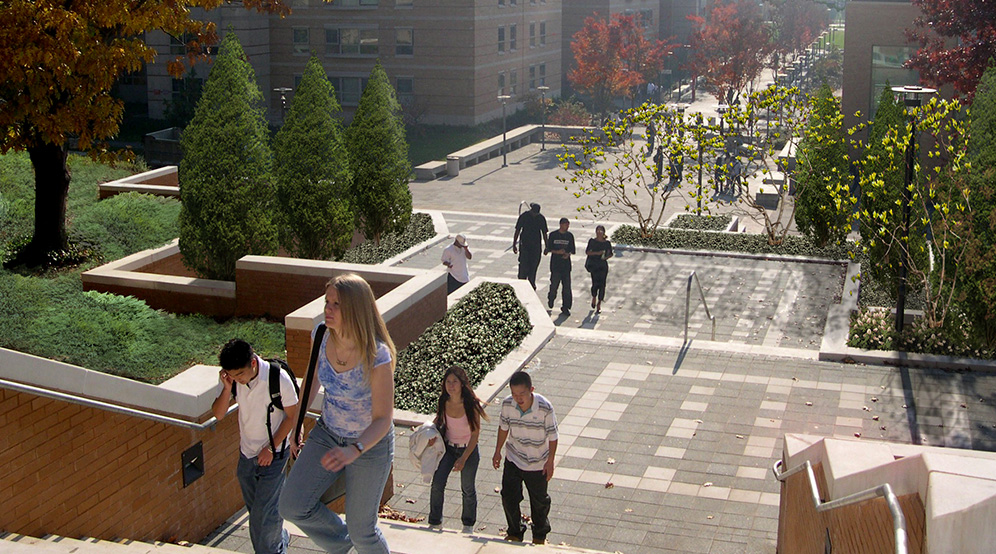
Location
Queens, NY
Client
St. John's University
Services
Landscape Architecture
Site/Civil
Surveying/Geospatial
Architect
Perkins Eastman Architects
University of Connecticut – Innovation Partnership Building
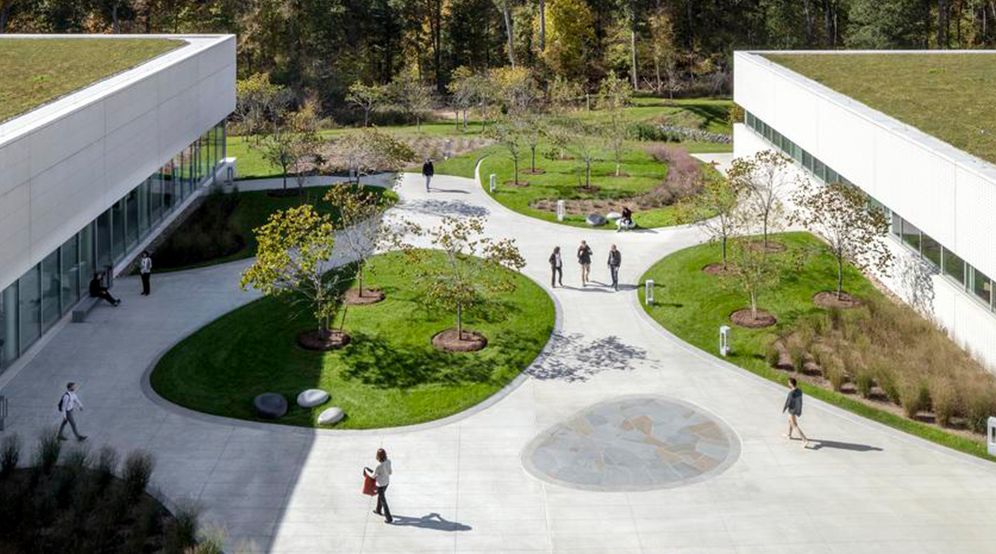
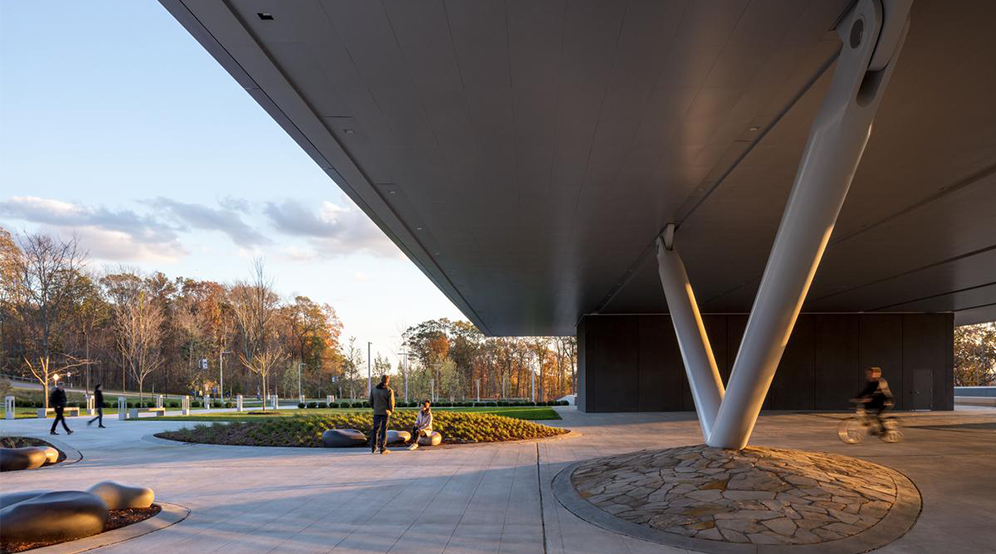
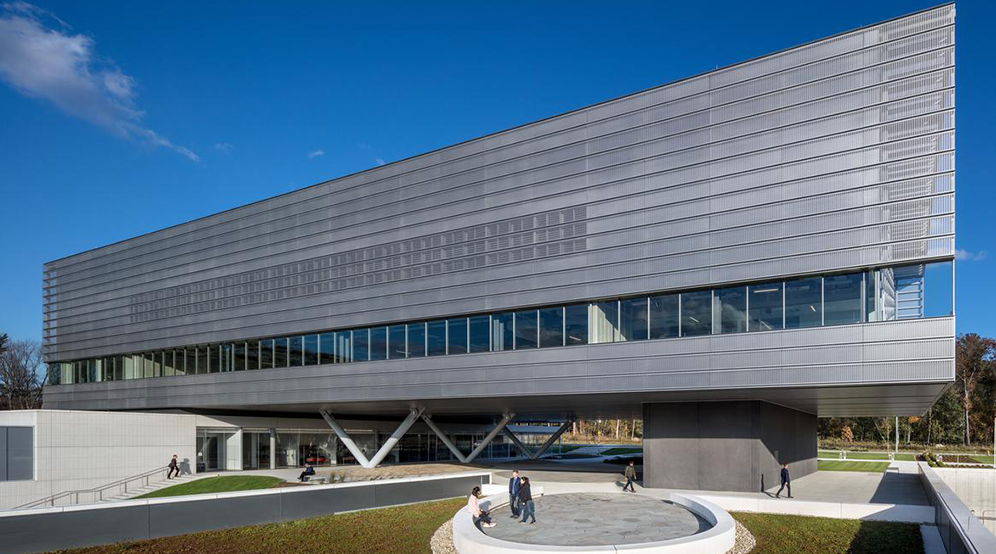
2018 AIA Connecticut Design Award
Location
Storrs, CT
Client
University of Connecticut
Services
Site/Civil
Geotechnical
Landscape Architecture
Traditional Surveying
Architect
Skidmore, Owings & Merrill
University of Connecticut – School of Fine Arts
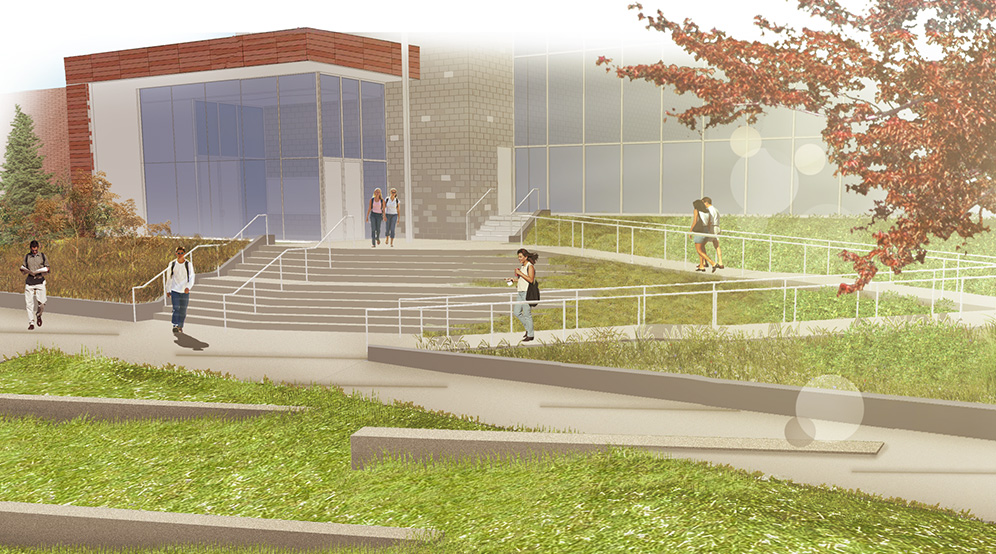
Location
Storrs, CT
Client
University of Connecticut
Services
Site/Civil
Landscape Architecture
Surveying/Geospatial
Geotechnical
Traffic & Transportation
Architect
H3 Hardy Collaboration Architecture LLC
University of Connecticut – Gateway at Fine Arts
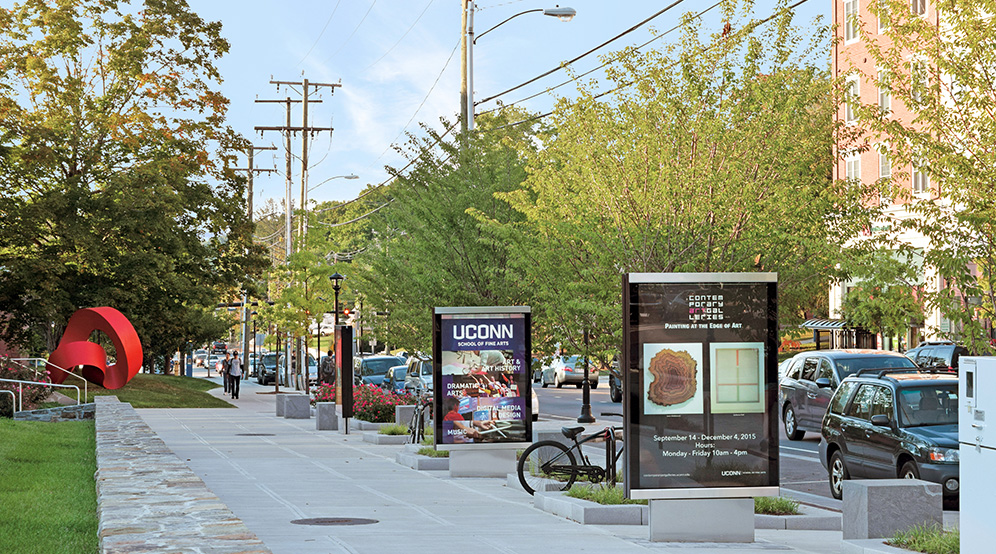
Location
Mansfield, CT
Client
University of Connecticut
Services
Landscape Architecture
Site/Civil
Surveying/Geospatial

