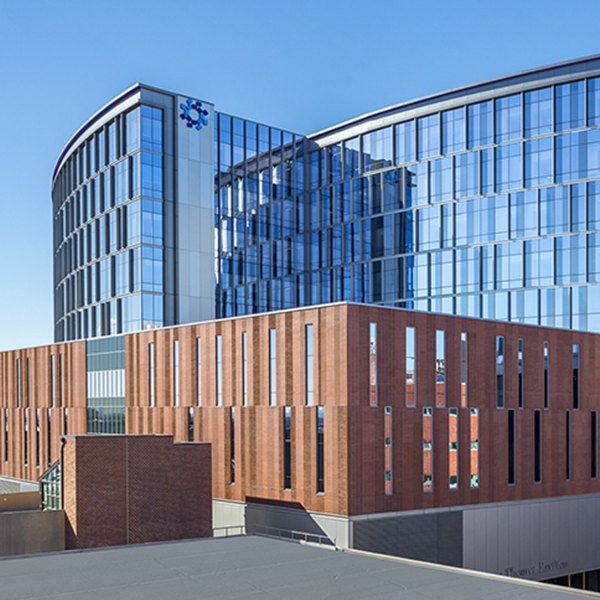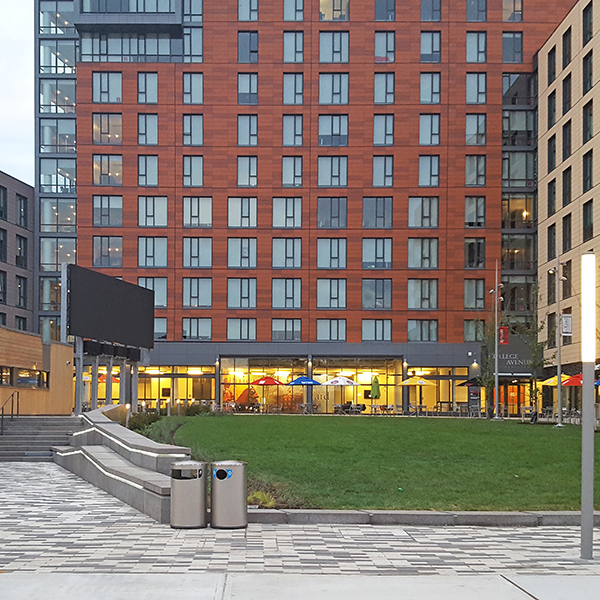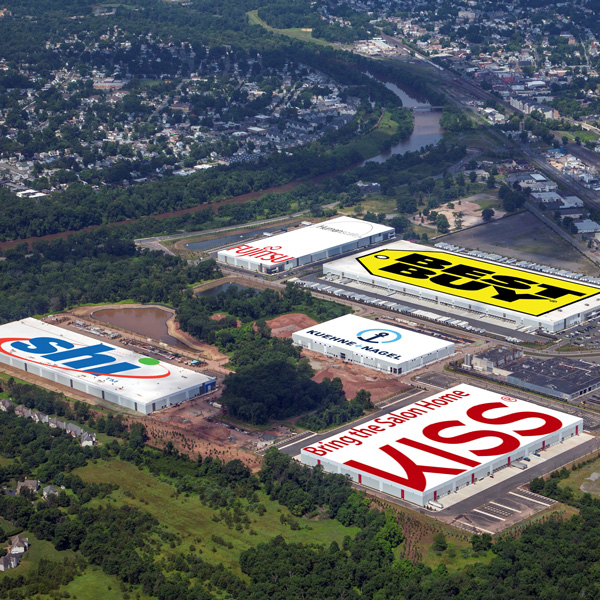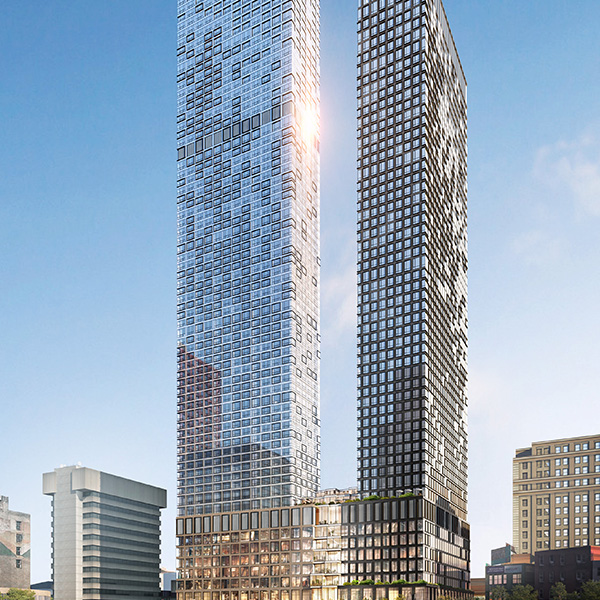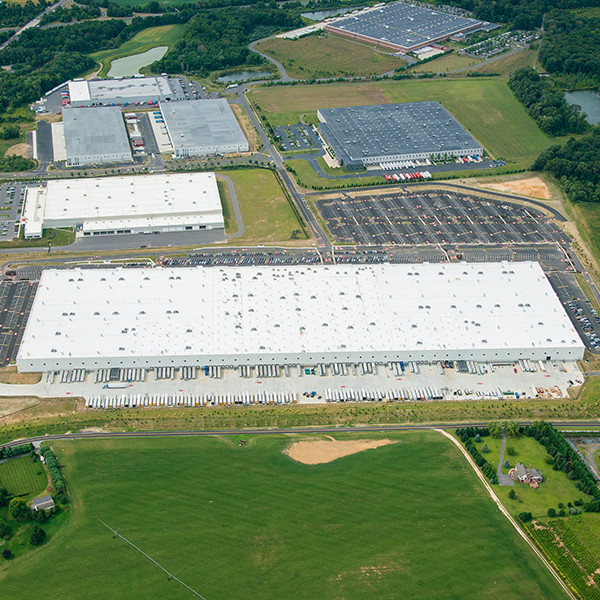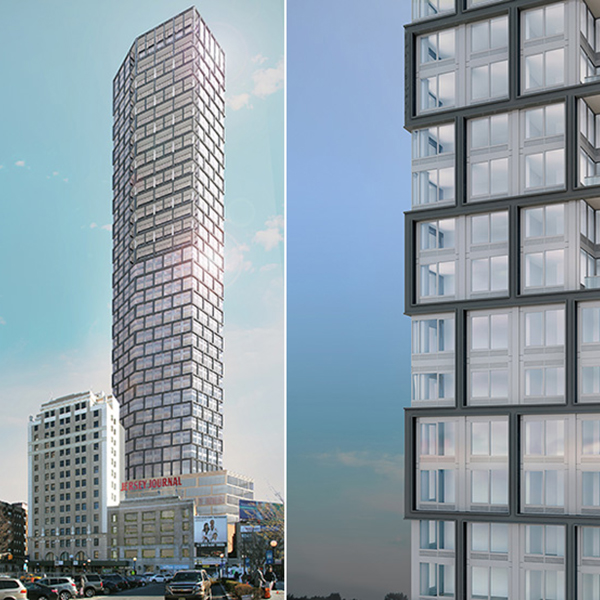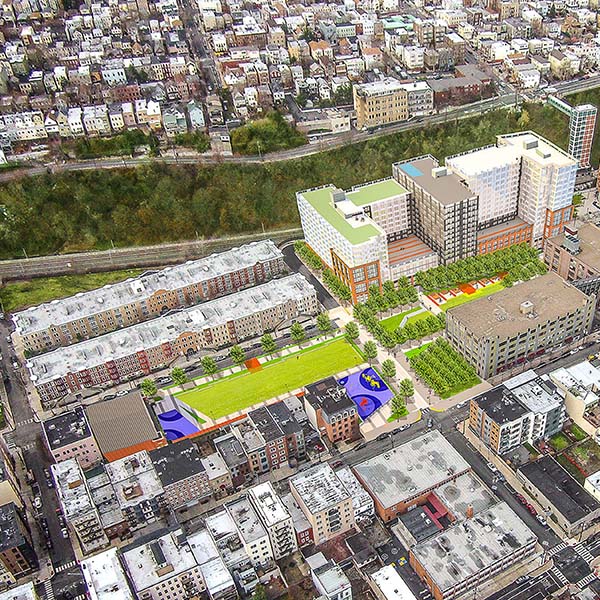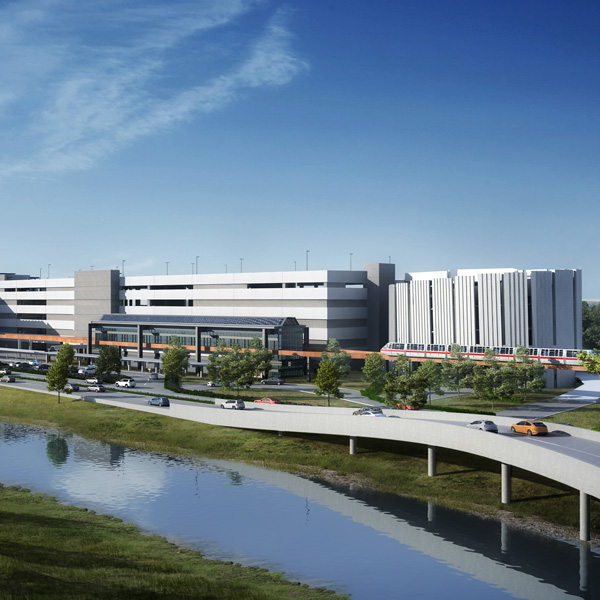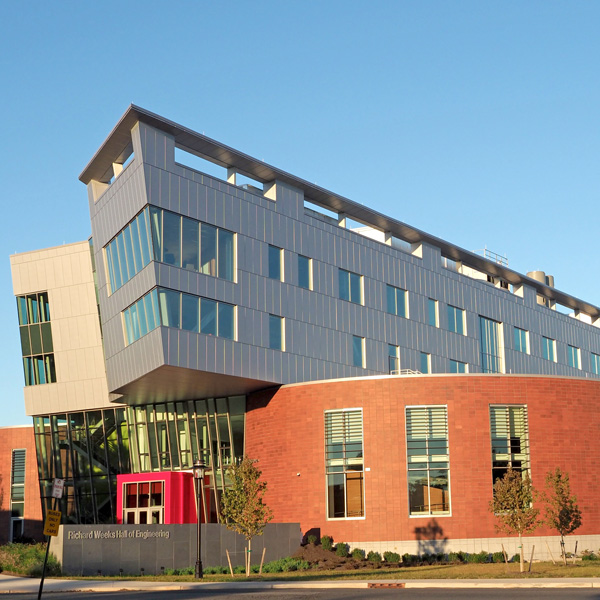Langan in New Jersey
Langan provides an integrated mix of engineering and environmental consulting services in support of land development projects. Langan is the largest engineering and environmental consulting firm headquartered in New Jersey. Founded 50 years ago, our roots are in the state, with Langan providing services for hundreds of projects and playing a key role in the renaissances of several cities. We are the go-to consultant for a variety of developers, architects, and other design/construction partners who count on Langan’s expertise and knowledge related to the complex permitting processes and challenging subsurface conditions that impact many projects.
HUMC – Helena Theurer Pavilion
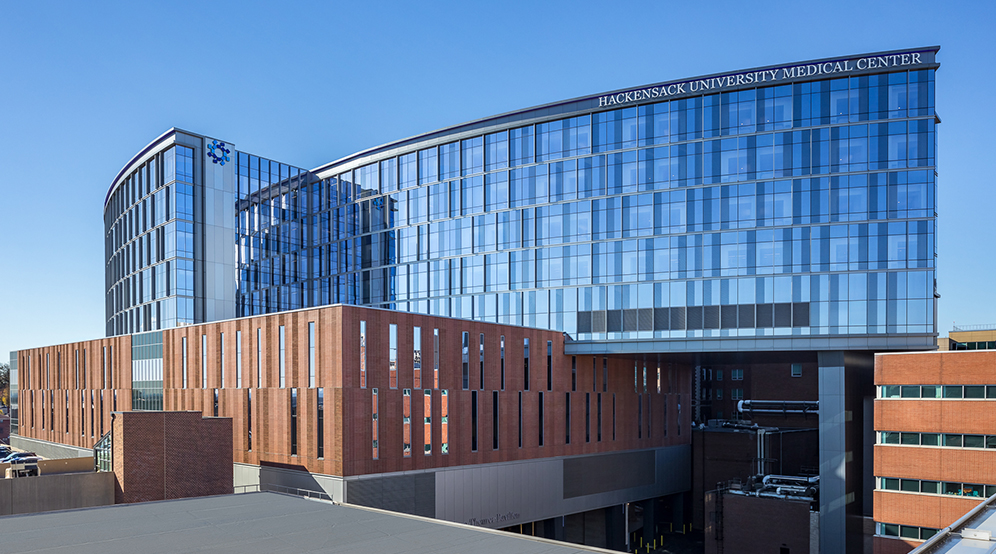
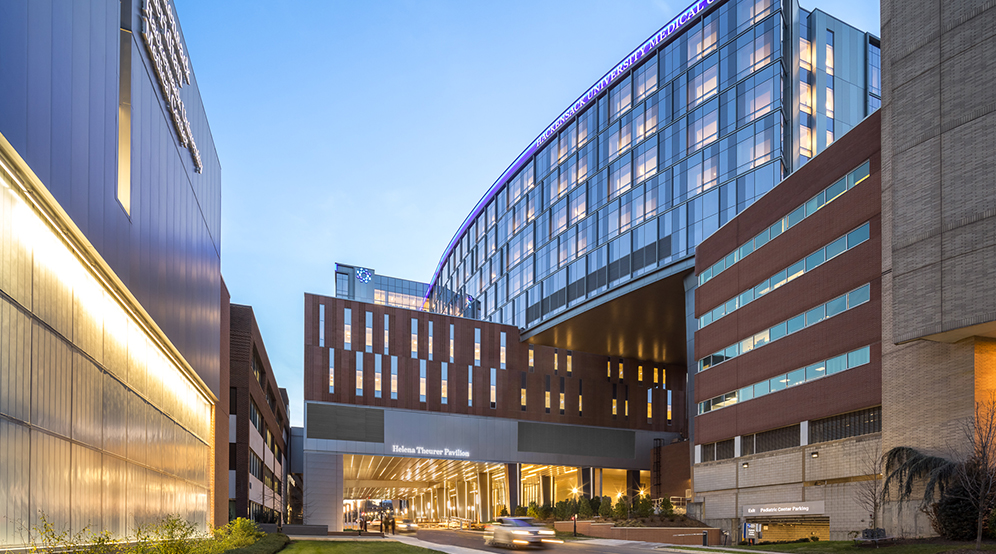
2023 ENR New York, Best Projects: Health Care
Location
Hackensack, NJ
Client
Hackensack Meridian Health
Services
Site/Civil
Geotechnical
Environmental
Landscape Architecture
Traffic & Transportation
Surveying/Geospatial
Architect
RSC Architects
Strategic Partners
Turner Construction Company
WM Blanchard
The District at 15Fifteen
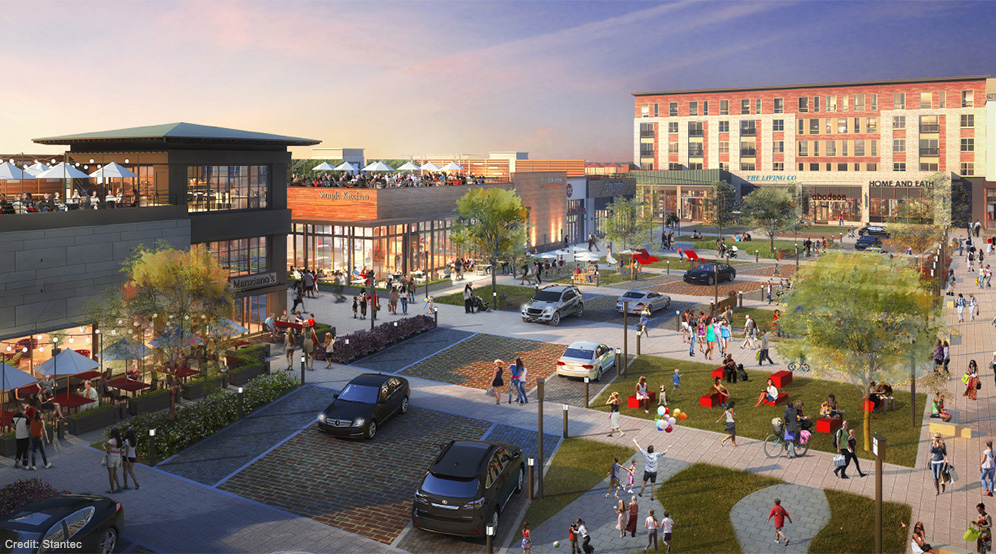
Location
Parsippany, NJ
Clients
Stanbery Development Group
Claremont Companies
Services
Site/Civil
Traffic & Transportation
Surveying/Geospatial
Natural Resources & Permitting
Architect
Thriven Design
Strategic Partner
Melillo & Bauer Associates
Rutgers University – The Yard @ College Avenue
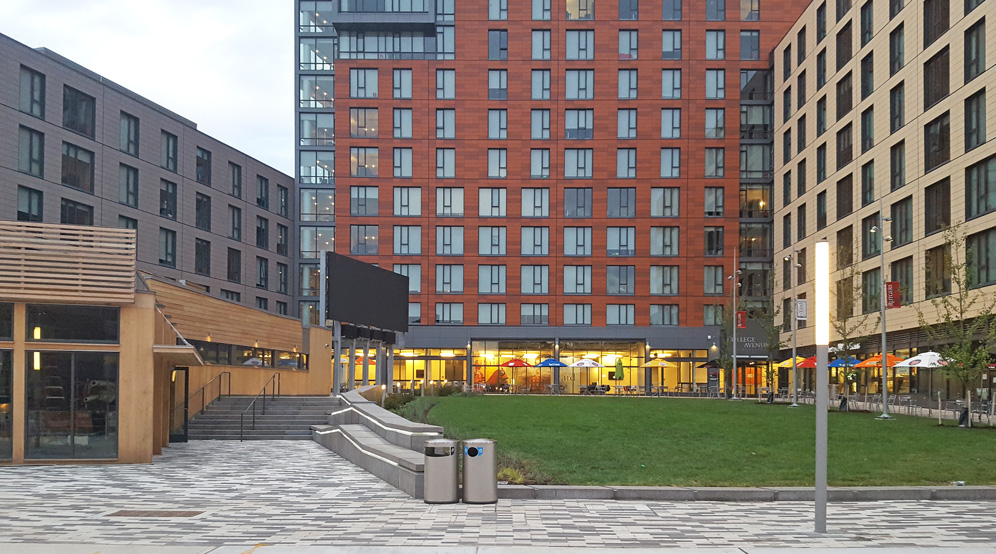
Location
New Brunswick, NJ
Client
New Brunswick Development Corporation (DEVCO)
Services
Site/Civil
Traffic & Transportation
Architect
Elkus Manfredi
Rockefeller Logistics Center
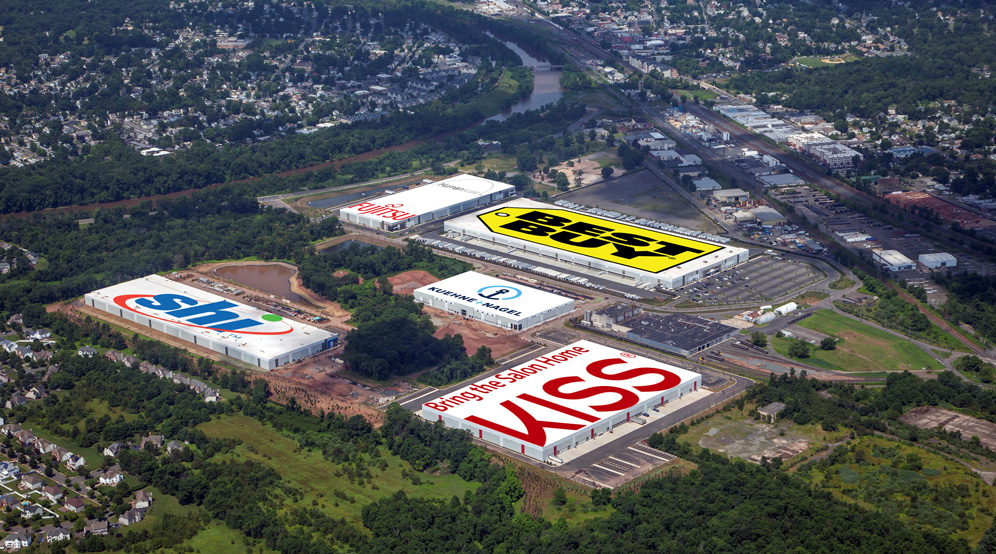
Location
Piscataway, NJ
Clients
Rockefeller Group
Lincoln Equities Group
Services
Site/Civil
Natural Resources & Permitting
Landscape Architecture
Geotechnical
Traffic & Transportation
Surveying/Geospatial
Architect
M+H Architects
One Journal Square
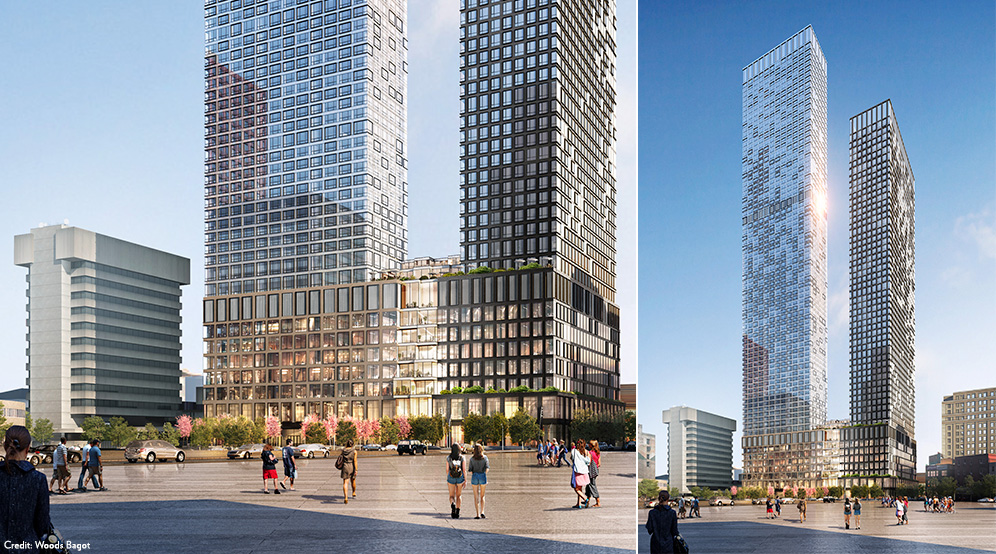
Location
Jersey City, NJ
Client
Kushner Companies
Services
Geotechnical
Site/Civil
Traffic & Transportation
Surveying/Geospatial
Architect
Woods Bagot
Matrix Business Park at 7A
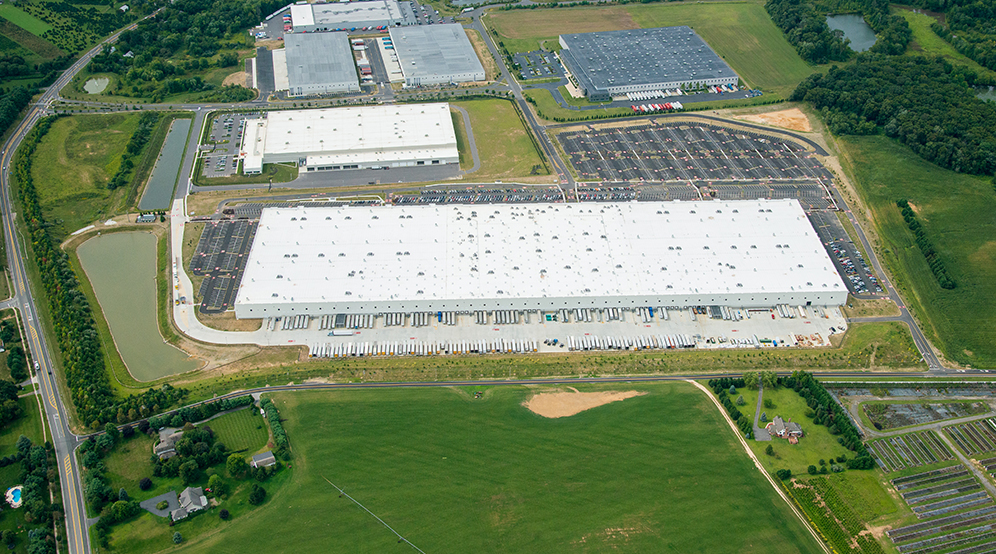
Location
Robbinsville, NJ
Clients
KTR Capital Partners
Matrix Development Group
CB Richard Ellis
Services
Site/Civil
Geotechnical
Traffic & Transportation
Surveying/Geospatial
Natural Resources & Permitting
Landscape Architecture
30 Journal Square

Location
Jersey City, NJ
Client
Kushner Companies
Services
Site/Civil
Traffic & Transportation
Natural Resources & Permitting
Traditional Surveying
Architect
Morris Adjmi Architects
770 House / 7th and Jackson Resiliency Park
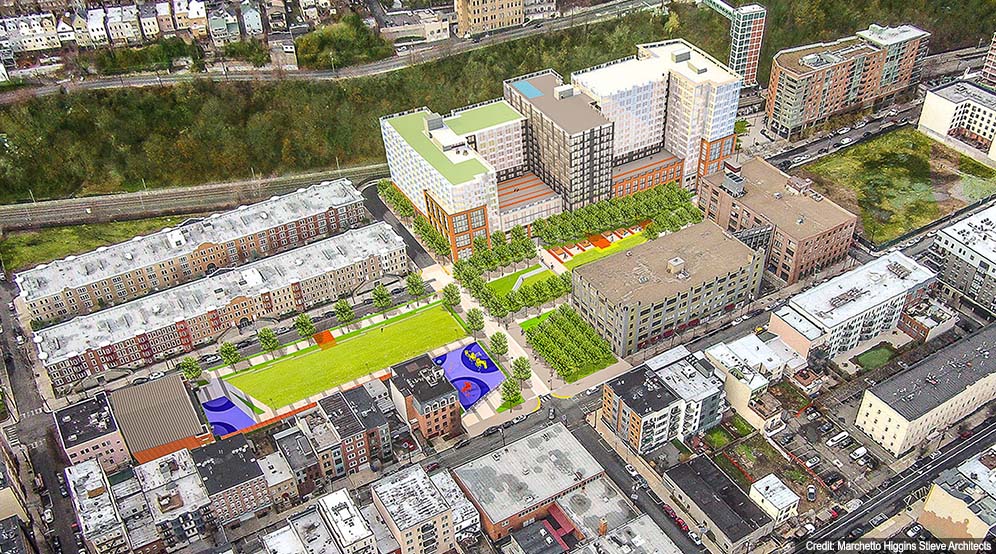
Langan implemented the design of a cloud-based outlet control into the stormwater management system for this project, which is located in a coastal city faced with the challenges of global climate change and the impacts of frequent localized flooding, as well as catastrophic-scale flooding issues.
measurable value
Langan’s engineers helped develop a stormwater management approach that allowed for the storage of a volume of stormwater equal to the 10-year storm across the entire site of 700 Jackson. This far exceeds the normal regulatory requirement that the redevelopment would have been subject to, which would have required no stormwater detention on the site because the redevelopment actually increases the amount of pervious surface on-site.
Taking this challenge one step further, Langan’s engineers worked with the local sewage authority to implement the design of a cloud-based outlet control into the stormwater management system, allowing the sewage authority to remotely monitor the combined sewer system, its capacity and flows in real time, and regulate discharges from the on-site stormwater detention system to avoid further overwhelming the combined sewer overflow system. This system is a significant example of one tool that can be used by urban, coastal cities to mitigate the negative impacts of combined sewer overflow systems.
 overview
overview
The 700 Jackson Redevelopment and Resiliency Park Project includes a large, mixed-use residential building with 424 residential units, approximately 26,000 SF of commercial space, and a parking deck with 415 parking spaces for shared use by residents and the general public. The project also includes three major public areas: a brand new public gymnasium, a public park with open green spaces and a children’s play area, and a public plaza designed for public programming and activities.
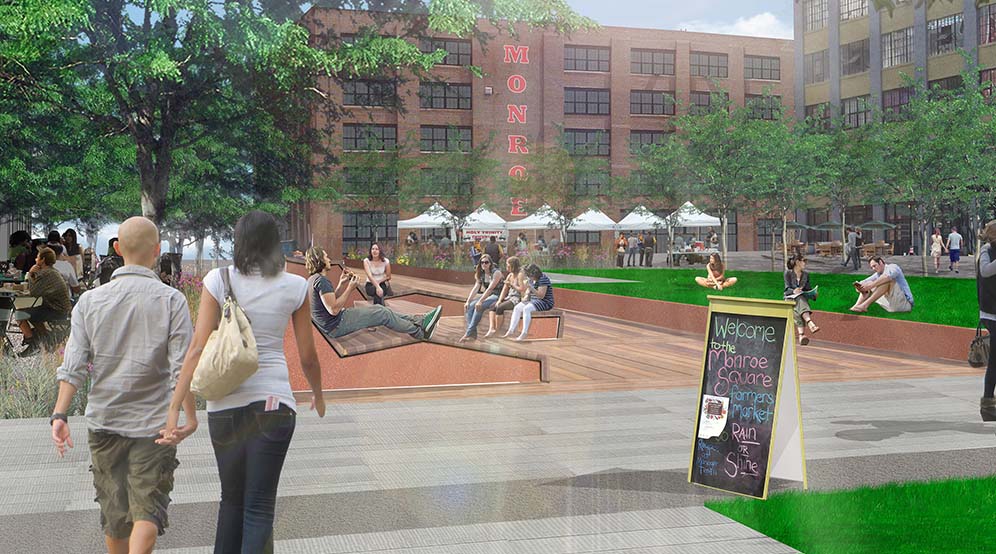
Location
Hoboken, NJ
Clients
Bijou Properties
Intercontinental Development, Inc.
Services
Geotechnical
Site/Civil
Environmental
Natural Resources & Permitting
Surveying/Geospatial
Architect
Marchetto Higgins Stieve Architects
Newark Liberty International Airport – ConRAC
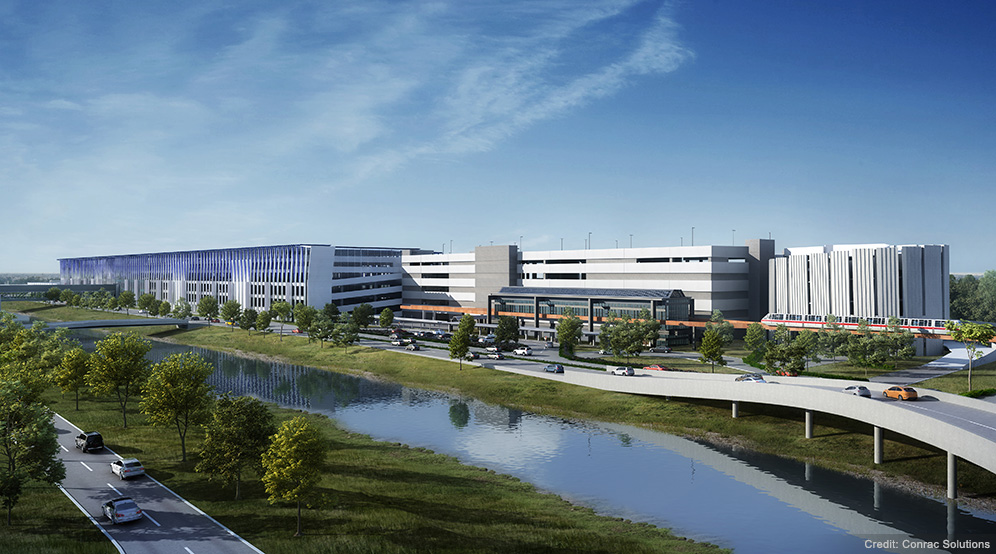
Rutgers University – Richard Weeks Hall of Engineering
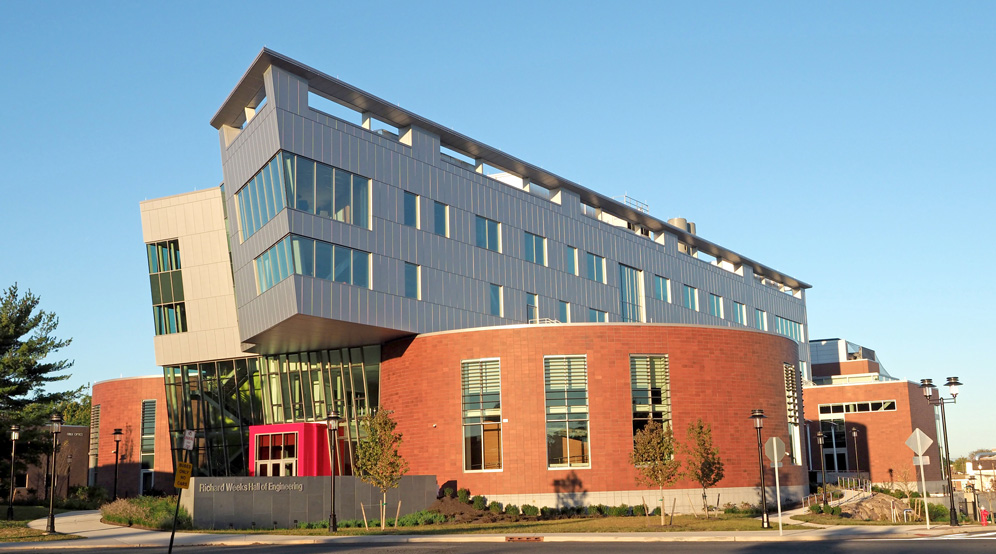
Location
Piscataway, NJ
Client
The S/L/A/M Collaborative
Services
Site/Civil
Geotechnical
Traffic & Transportation
Surveying/Geospatial
Environmental

