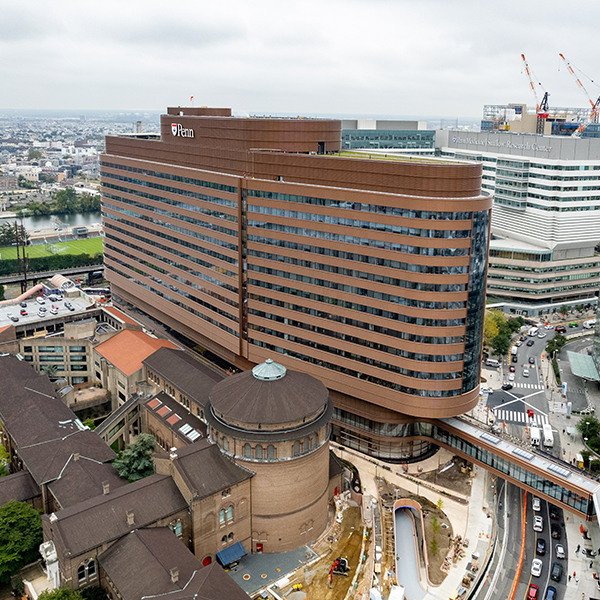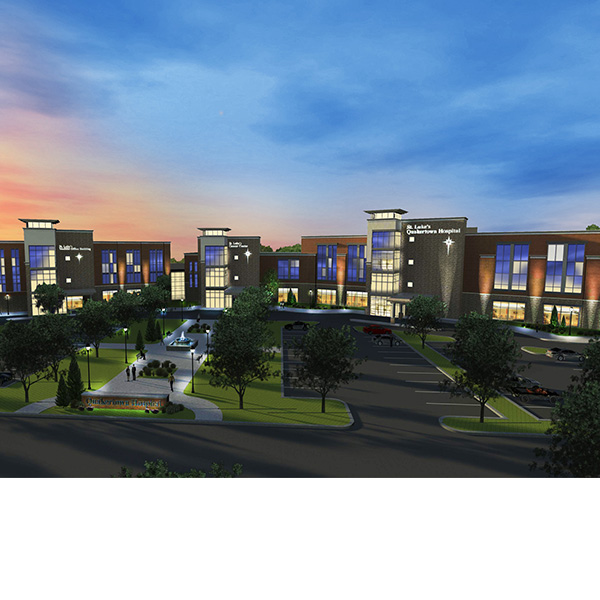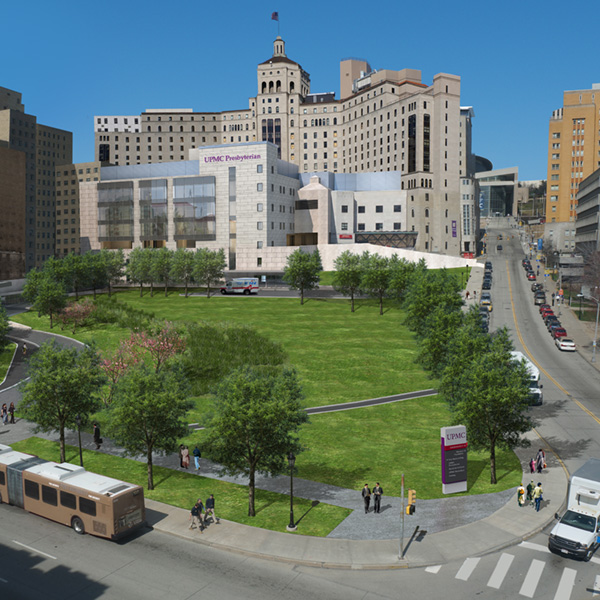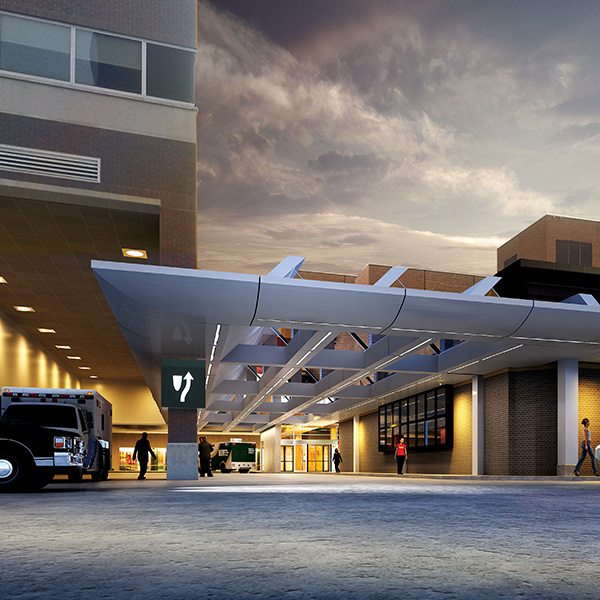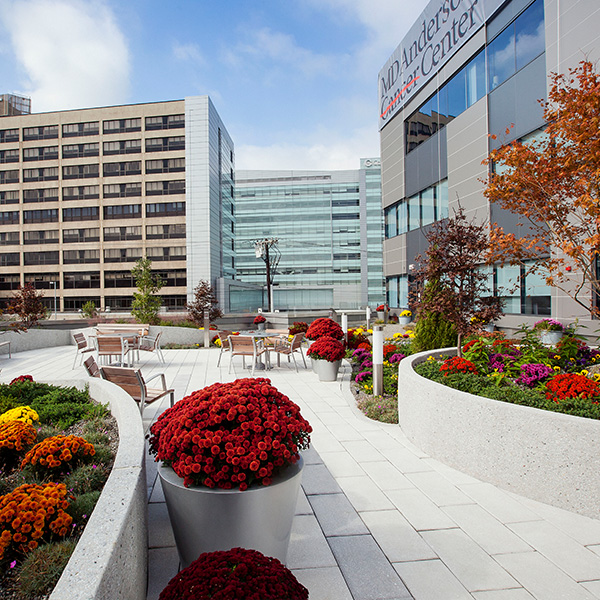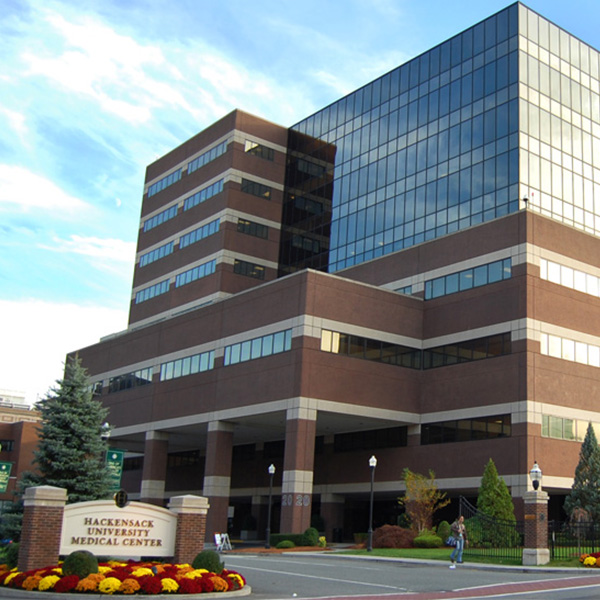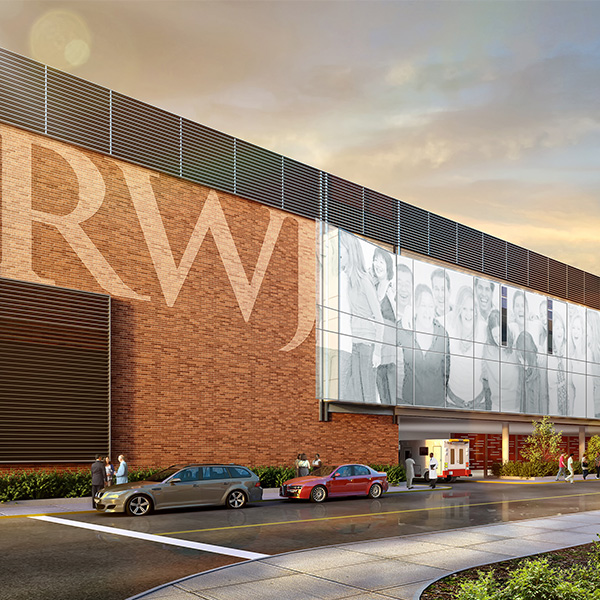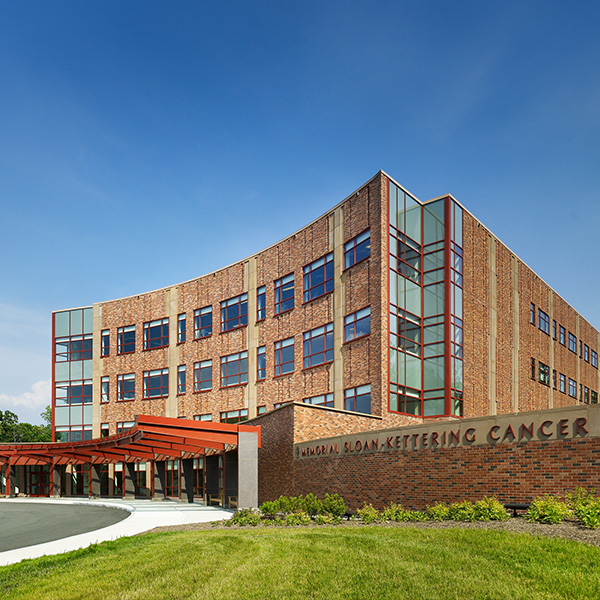Langan PA and NJ Healthcare Experience
Whether partnering on a hospital’s expansion or a new facility, Langan is a full-service partner to our clients — providing site/civil, geotechnical, and environmental engineering, landscape architecture and planning, 3D laser scanning, survey, traffic/transportation, CADD/GIS, natural/ cultural resources, and permitting. Also, Langan’s detailed feasibility study for hospitals can help you navigate through the land development due diligence process by providing a comprehensive report about any and all site issues before you make the critical go/no-go decision.
The Pavilion – Penn Medicine
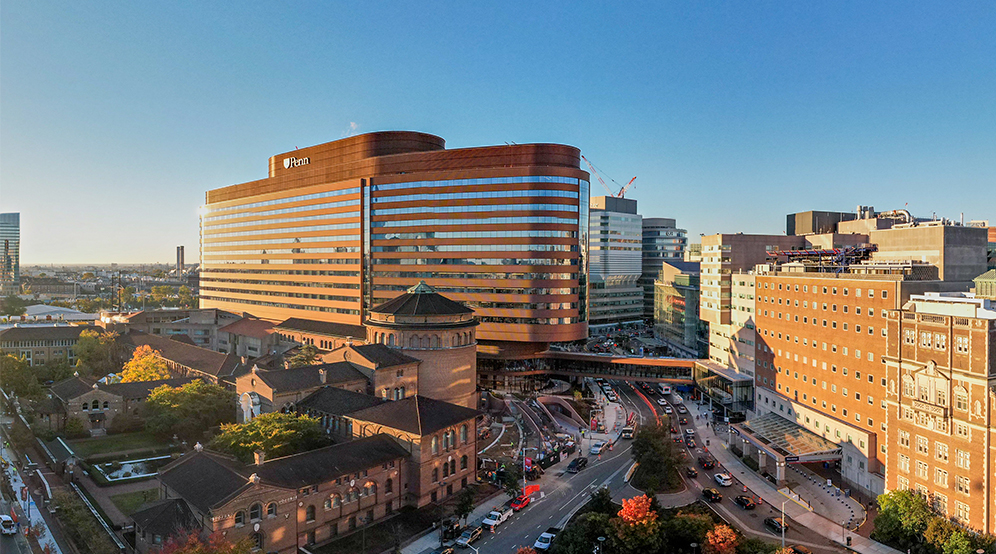
Location
Philadelphia, PA
Client
University of Pennsylvania Health System
Services
Site/Civil
Geotechnical
Environmental
Surveying/Geospatial
Traffic & Transportation
Architects
HDR Architecture
Foster+Partners
Strategic Partners
L.F. Driscoll
Balfour Beatty
BR+A
St. Luke’s University Milford Hospital
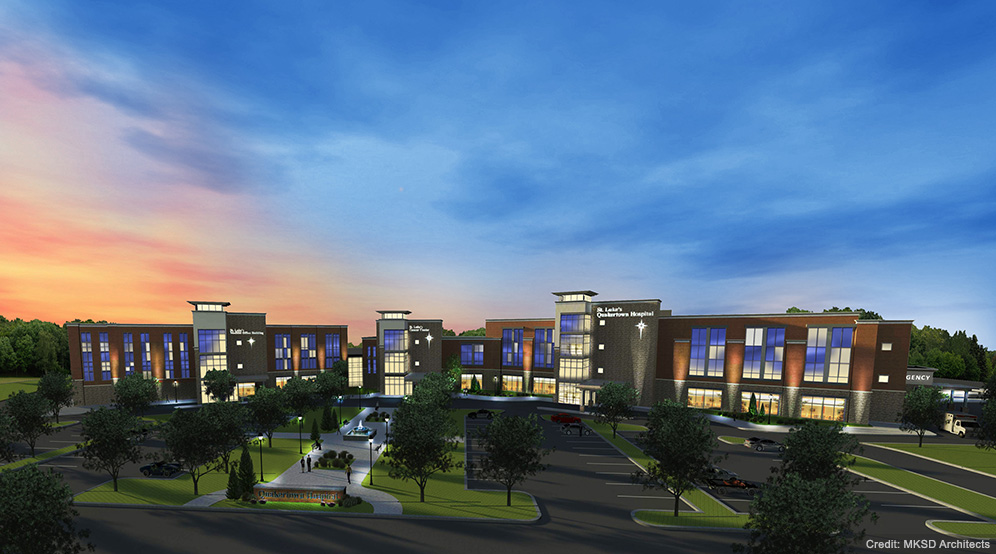
Location
Quakertown, PA
Client
St. Luke’s University Health Network
Services
Environmental
Site/Civil
Geotechnical
Landscape Architecture
Traffic & Transportation
UPMC South Tower Deconstruction
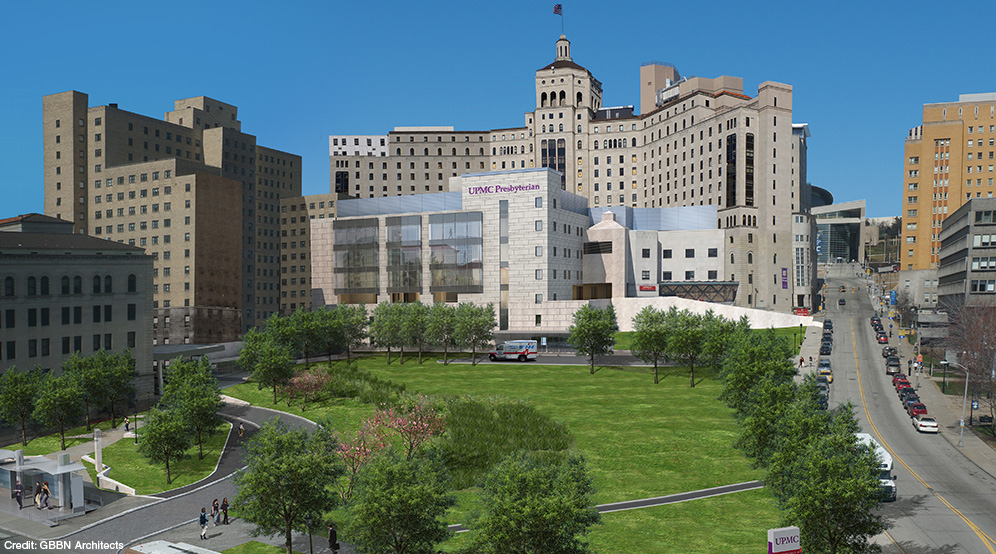
Location
Pittsburgh, PA
Client
GBBN Architects, Inc.
Services
Site/Civil
Environmental
Traffic & Transportation
Traditional Surveying
Strategic Partner
University of Pittsburgh Medical Center (UPMC)
HUMC – Emergency Trauma Department Expansion
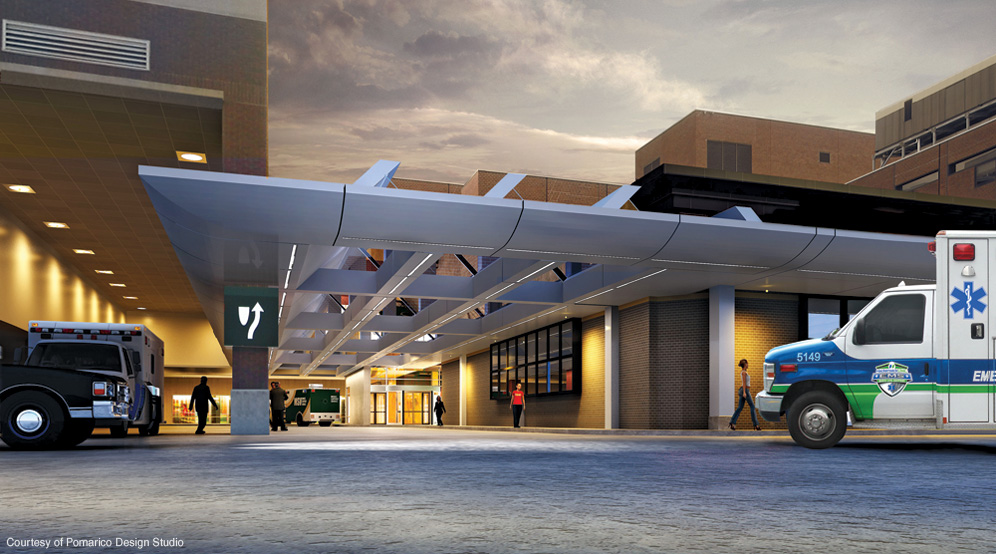
Location
Hackensack, NJ
Client
Hackensack Meridian Health
Services
Surveying/Geospatial
Site/Civil
Geotechnical
Traffic & Transportation
Architect
Pomarico Design Studio
Strategic Partner
Gilbane Building
MD Anderson Cancer Center at Cooper University Hospital
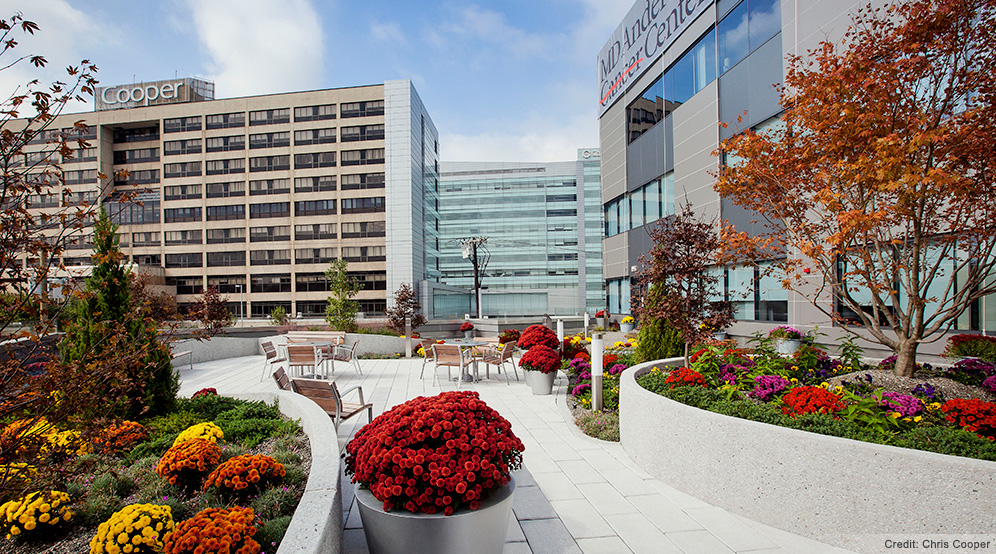
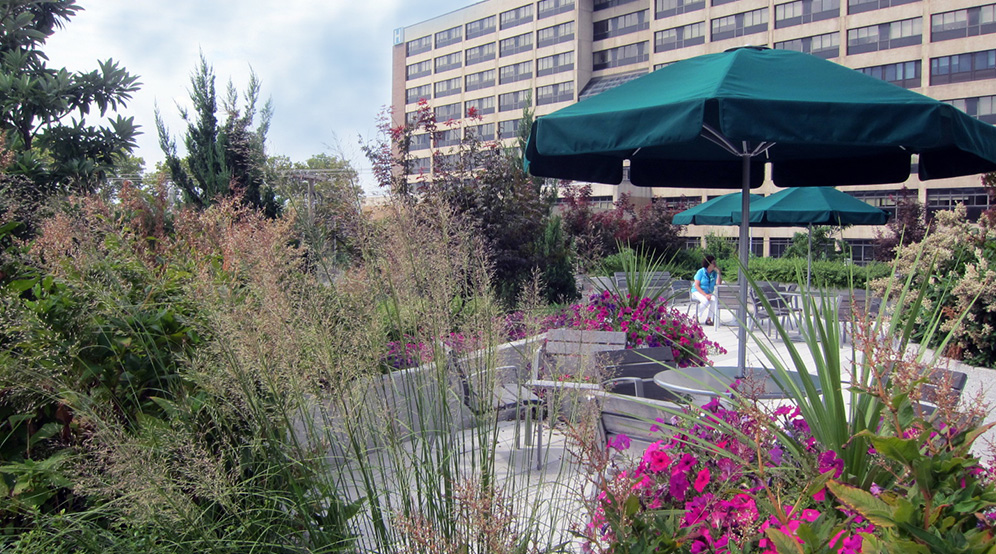
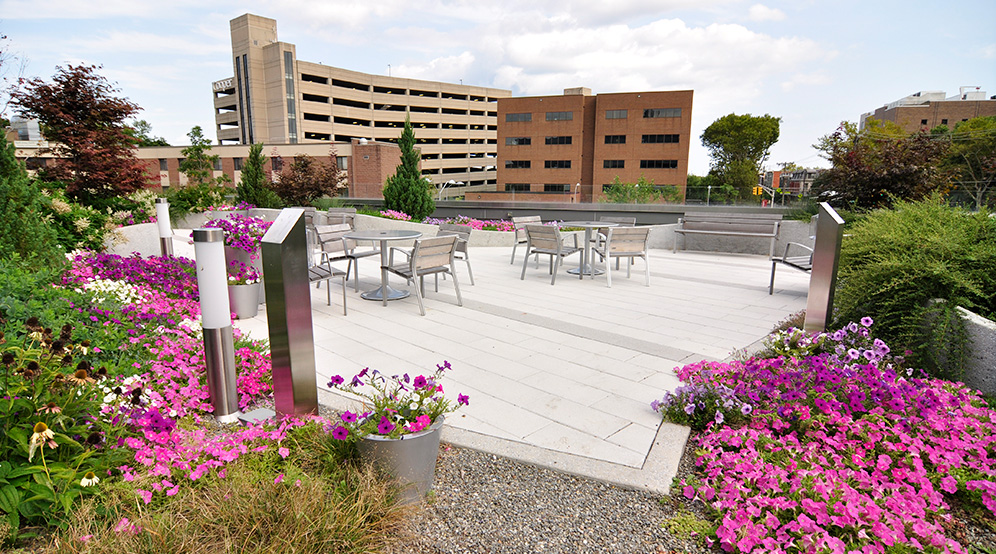
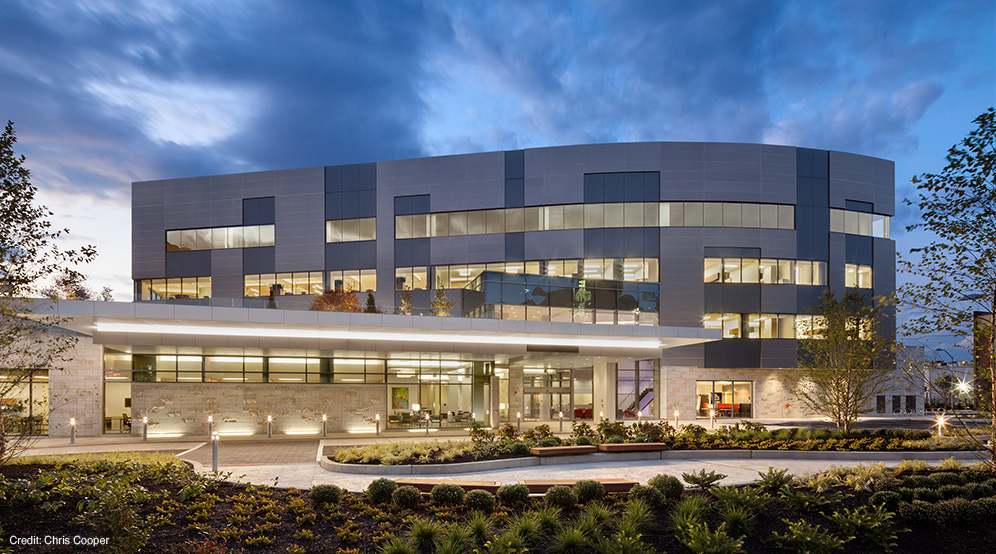
2013 American Council of Engineering Companies, Diamond Award
Location
Camden, NJ
Client
Cooper University Hospital
Services
Site/Civil
Geotechnical
Landscape Architecture
Environmental
Natural Resources & Permitting
Traditional Surveying
Hackensack University Medical Center Expansion
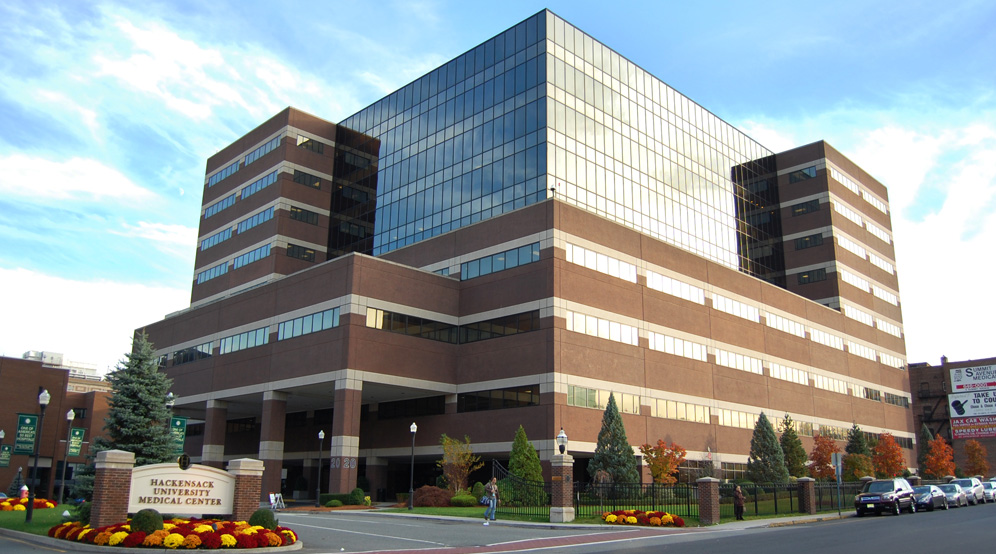
Location
Hackensack, NJ
Client
Hackensack Meridian Health
Services
Site/Civil
Surveying/Geospatial
Landscape Architecture
Architect
Perkins + Will
RWJ University Hospital – South and Core Building Expansion
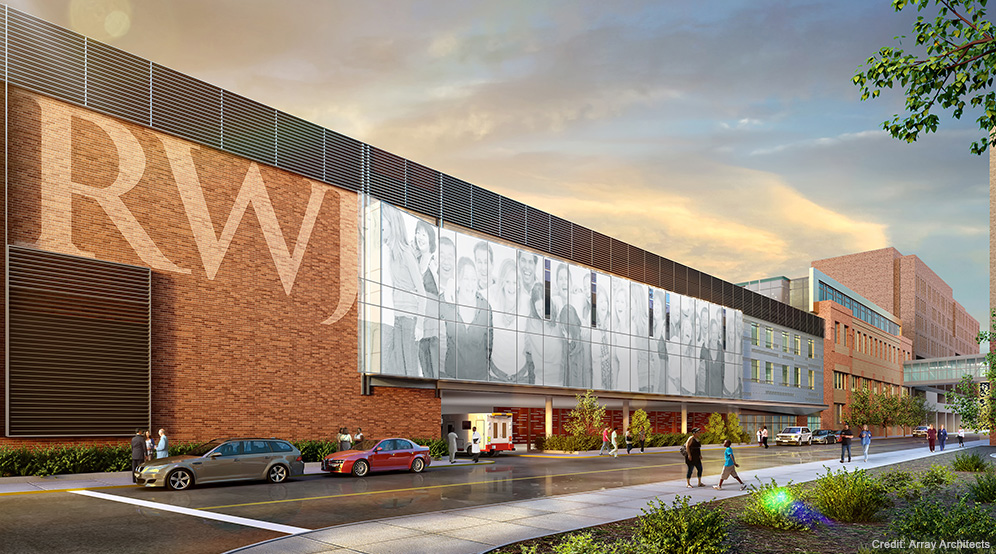
Location
New Brunswick, NJ
Client
RWJBarnabas Health
Services
Site/Civil
Traffic & Transportation
Surveying/Geospatial
Architect
Array Architects
Memorial Sloan-Kettering Cancer Center
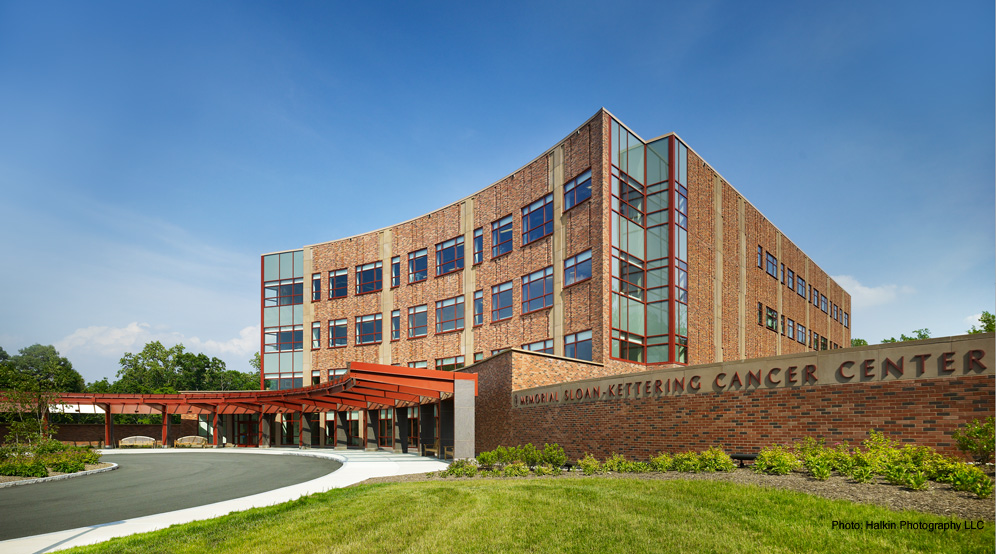
Location
Bernards Township, NJ
Client
Memorial Sloan-Kettering Cancer Center
Services
Site/Civil
Geotechnical
Landscape Architecture
Environmental
Earthquake/Seismic
Traditional Surveying
Architect
EwingCole
Strategic Partner
Barr & Barr

