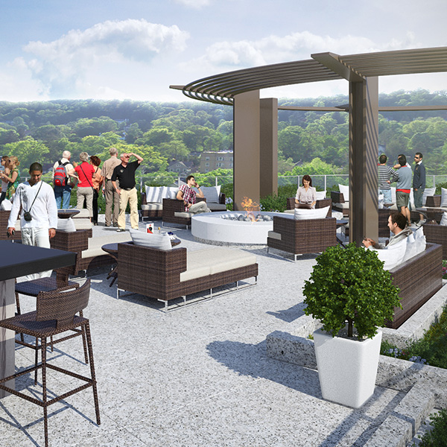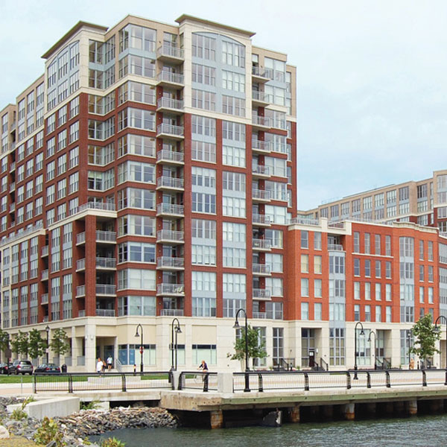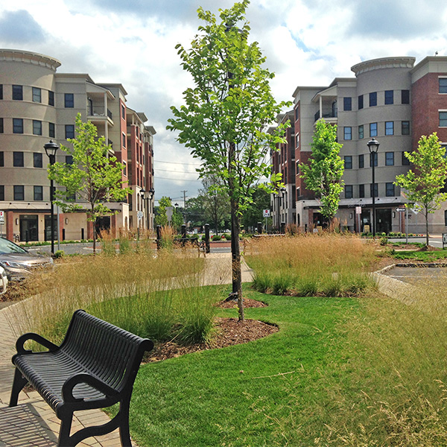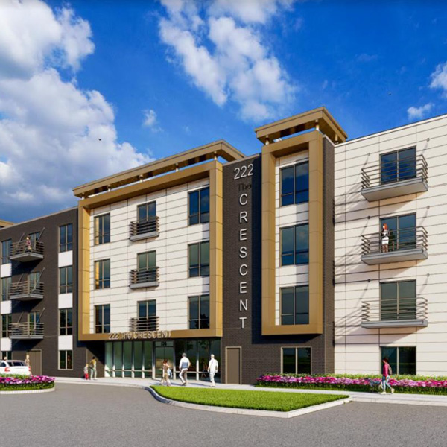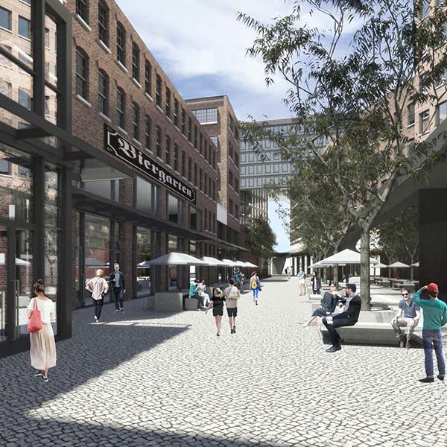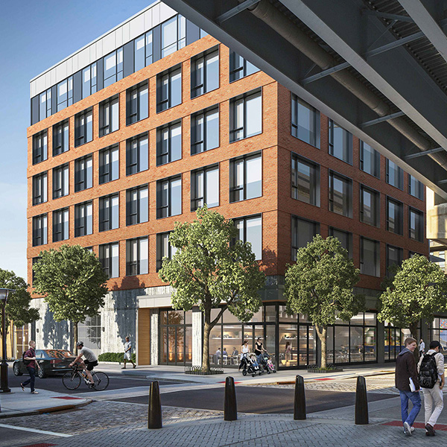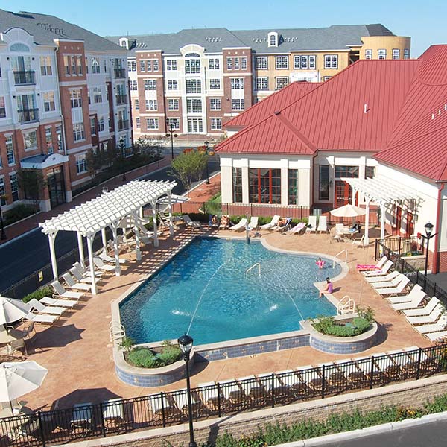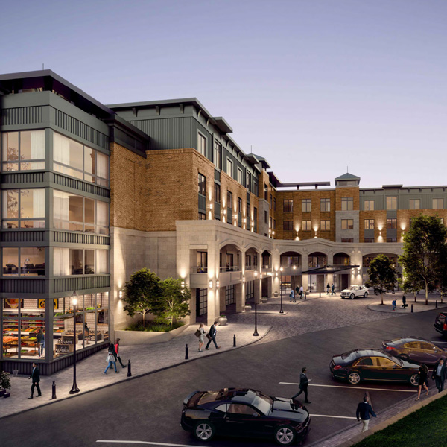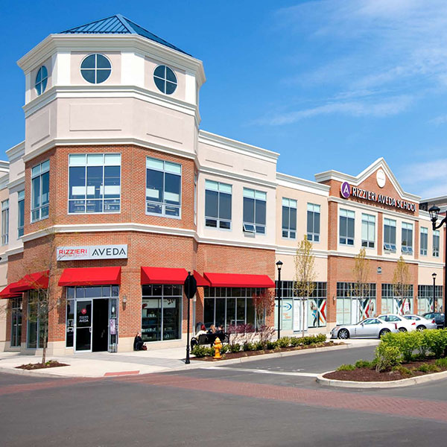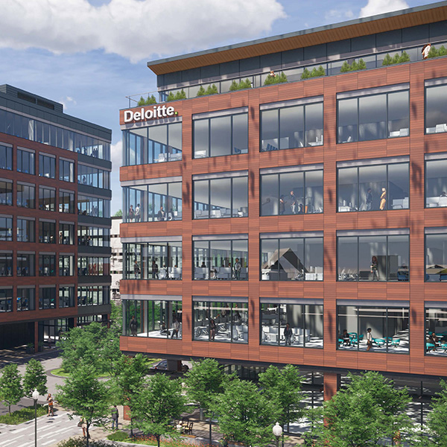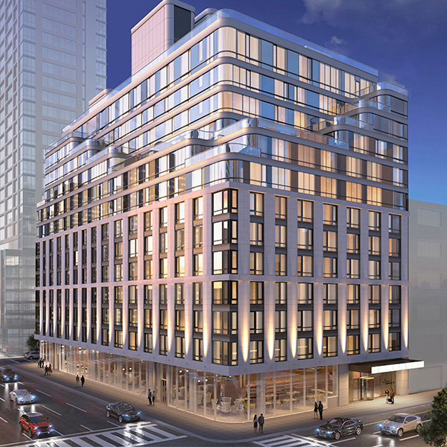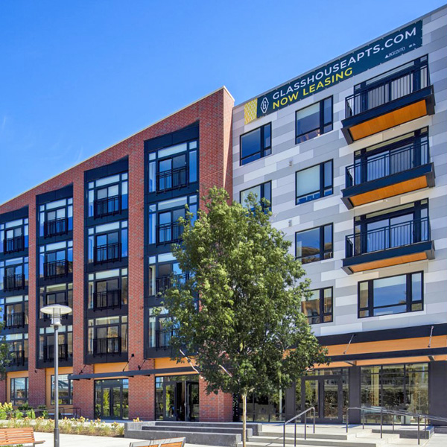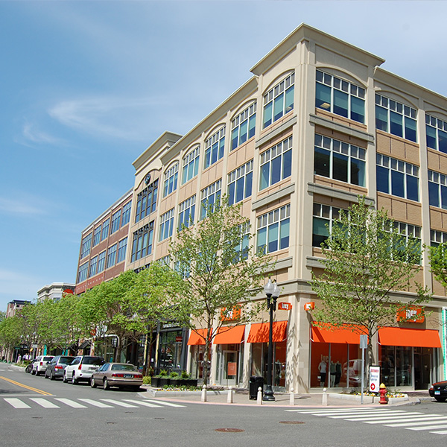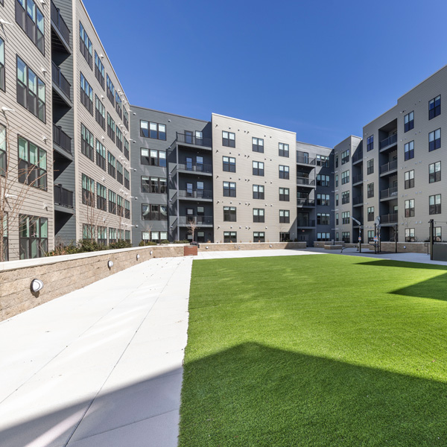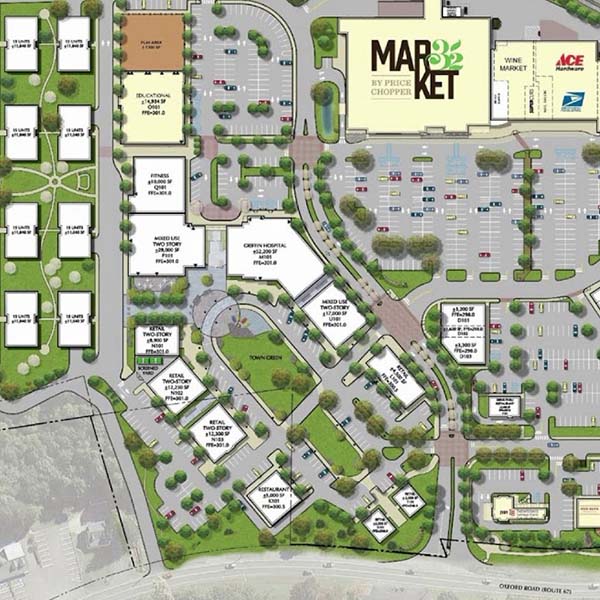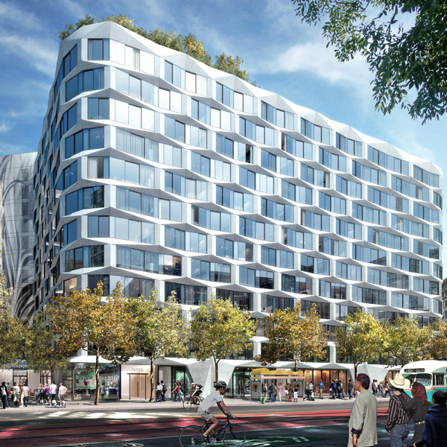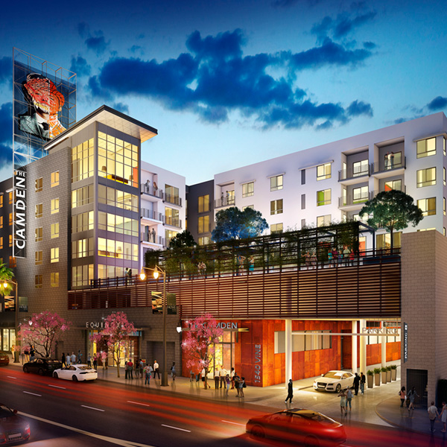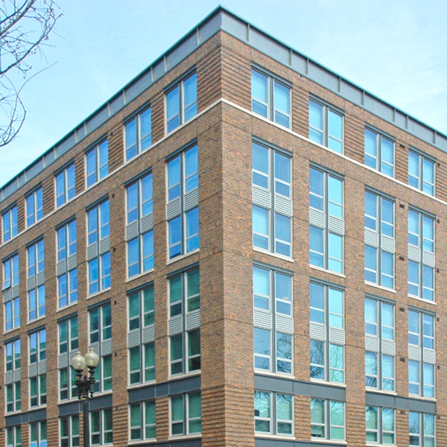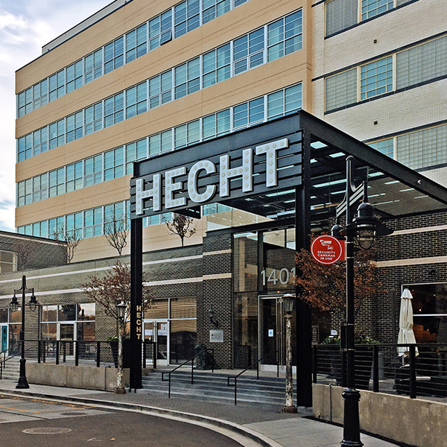LANGAN – RESIDENTIAL & MIXED-USE EXPERIENCE
Founded in 1970, Langan employs over 1,400 professionals in its Parsippany, NJ headquarters and among its 32 regional offices. Langan provides an integrated mix of engineering and environmental consulting services in support of land development projects, mixed-use developments, and multifamily housing. Our clients include developers, property owners, public agencies, corporations, and institutions around the world.
Whether partnering on a single family development, a residential high rise, or a mixed-use development, Langan is a full-service partner to our clients. Our team provides site/civil, geotechnical, and environmental engineering, land use planning, 3D laser scanning, survey, traffic/transportation, CADD/GIS, natural/ cultural resources, and permitting.
Centroverde at Montclair
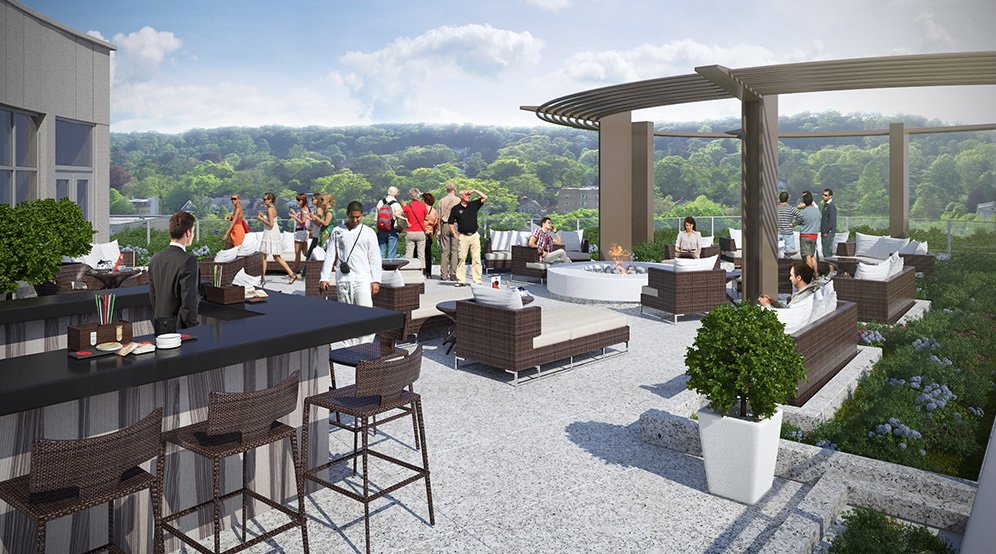
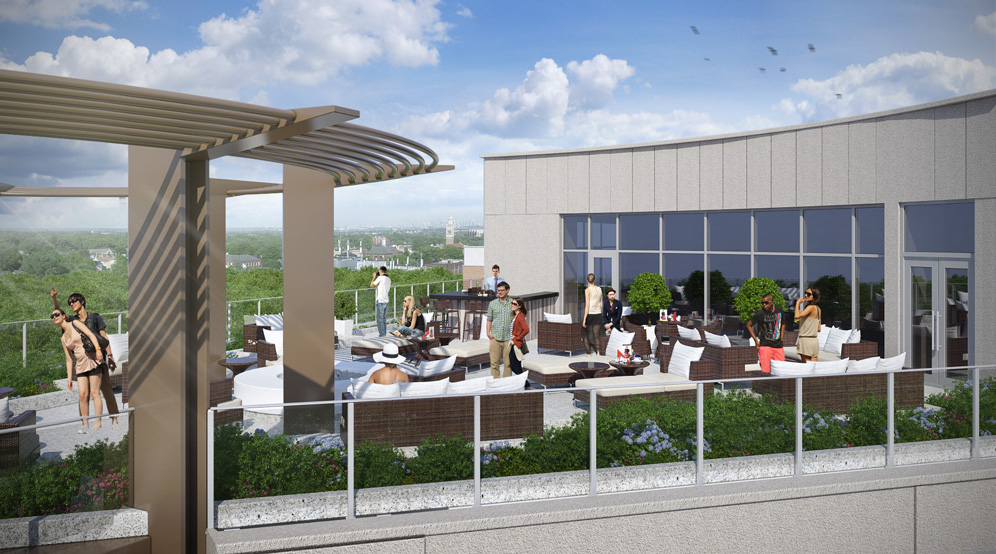
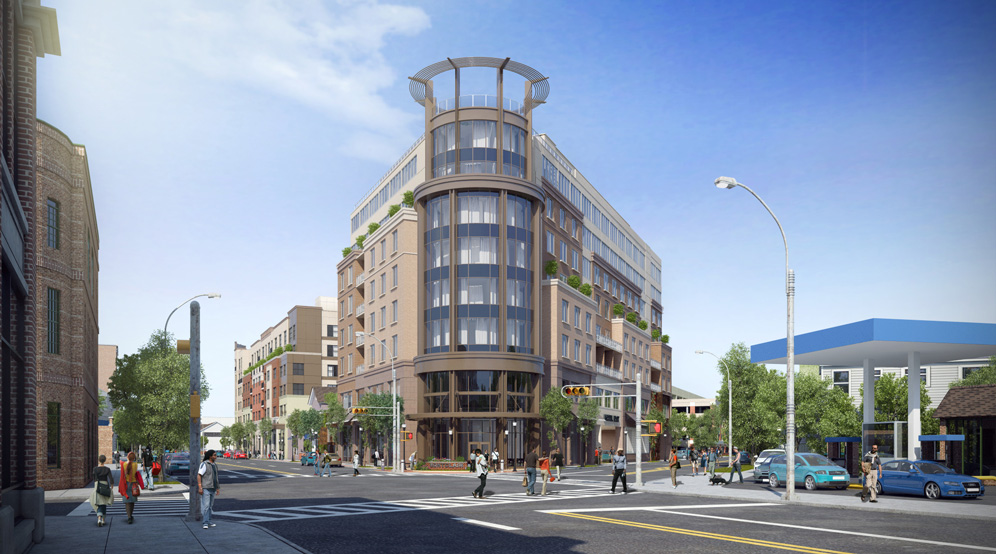
Location
Montclair, NJ
Client
LCOR
Services
Site/Civil
Geotechnical
Landscape Architecture
Surveying/Geospatial
Architect
Lessard Design
Maxwell Place
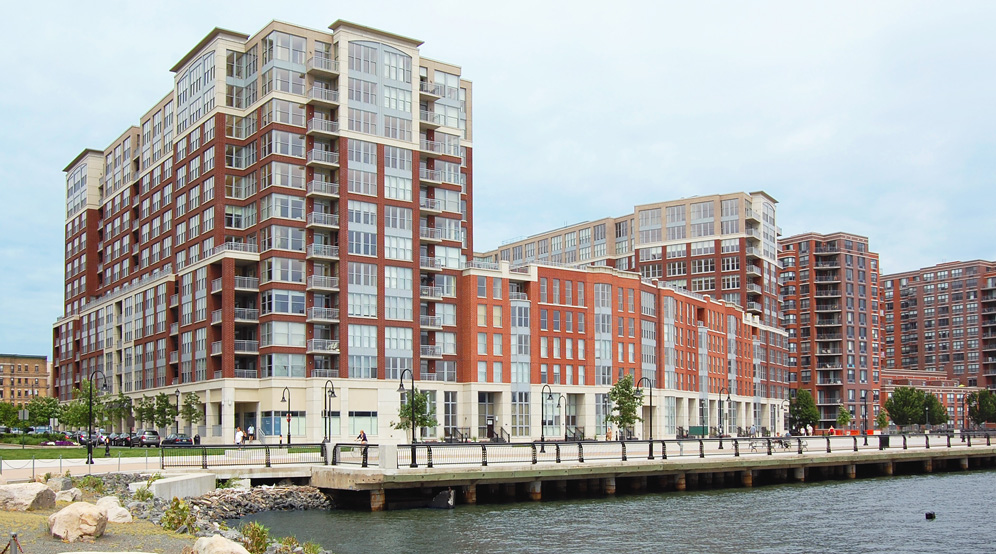
Location
Hoboken, NJ
Client
Toll Brothers
Services
Geotechnical
Traditional Surveying
Architects
Dean Marchetto Architects
Perkins Eastman
Strategic Partners
DeSimone Consulting Engineers
Goldstein Associates
Fair Lawn Promenade
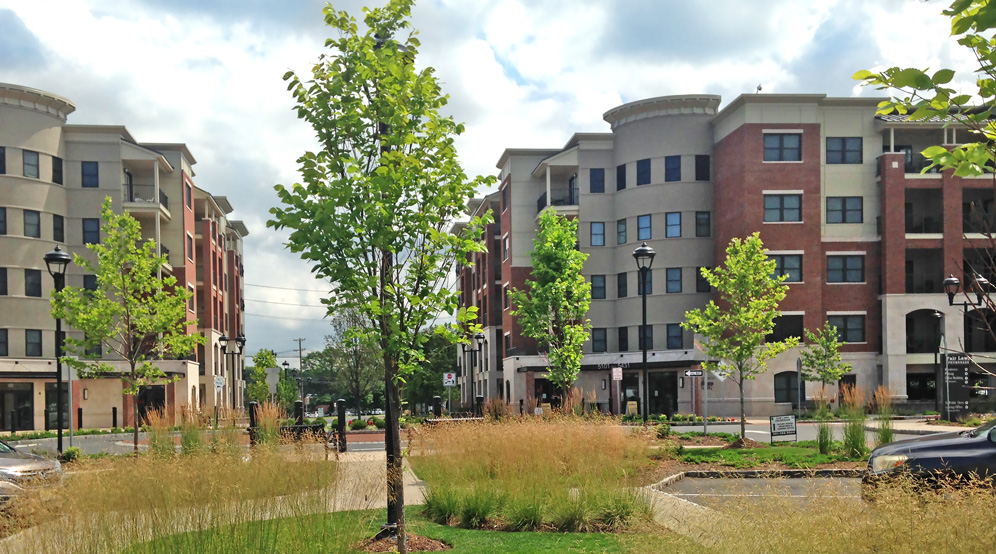
Location
Fair Lawn, NJ
Client
Garden Commercial Properties
Services
Landscape Architecture
Site/Civil
Architect
Appel Design Group
West Crescent Avenue Mixed-Use Development
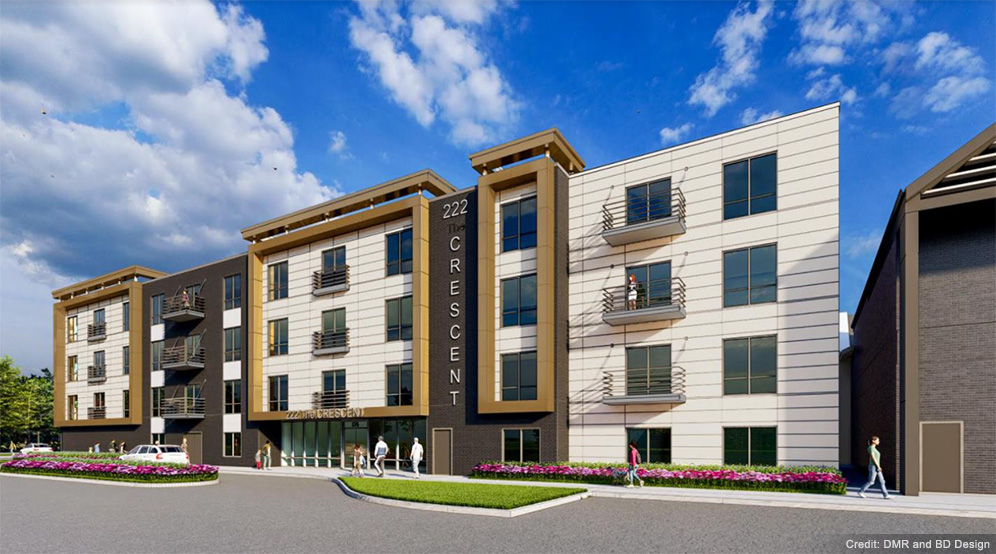
Location
Allendale, NJ
Client
Hampshire Companies
Services
Site/Civil
Surveying/Geospatial
Landscape Architecture
Traffic & Transportation
Natural Resources & Permitting
Architects
DMR Architects
Z+ Architects
Neumann Leather Redevelopment
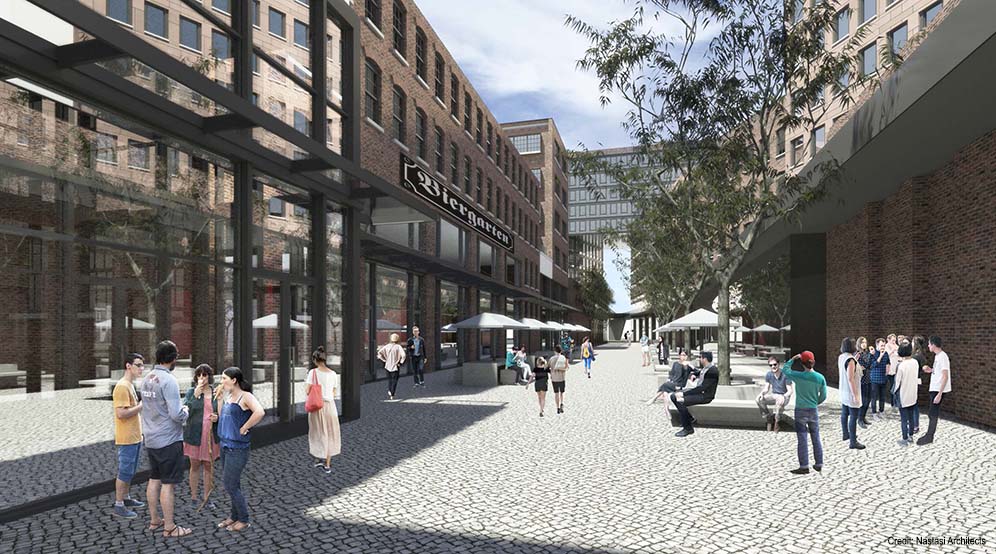
Location
Hoboken, NJ
Client
Observer LLC
Services
Site/Civil
Environmental
Geotechnical
Natural Resources & Permitting
Traffic & Transportation
Landscape Architecture
Architect
Nastasi Architects
Via Lofts
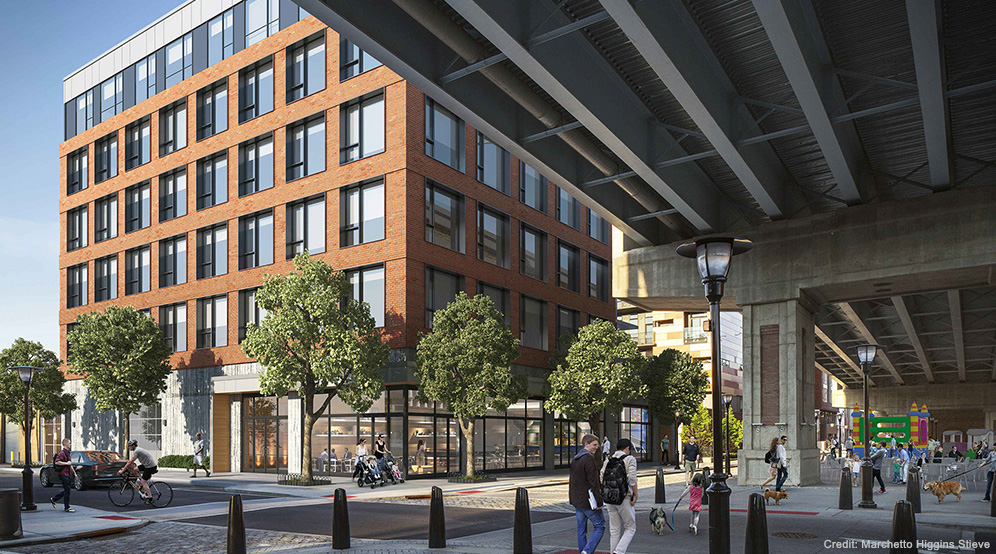
Langan was responsible for the environmental investigation of the site, the remediation of an identified “hot-spot,” and the overall waste-class certification and disposal process for the hot-spot and site-wide historic fill materials as part of the site’s overall remediation. The project site is located in the regulated flood hazard area and significant design and coordination was required to obtain a flood hazard area permit from the New Jersey Department of Environmental Protection.
Location
Hoboken, NJ
Client
Bijou Properties
Services
Site/Civil
Natural Resources & Permitting
Architect
Marchetto Higgins Stieve
Harbor Pointe
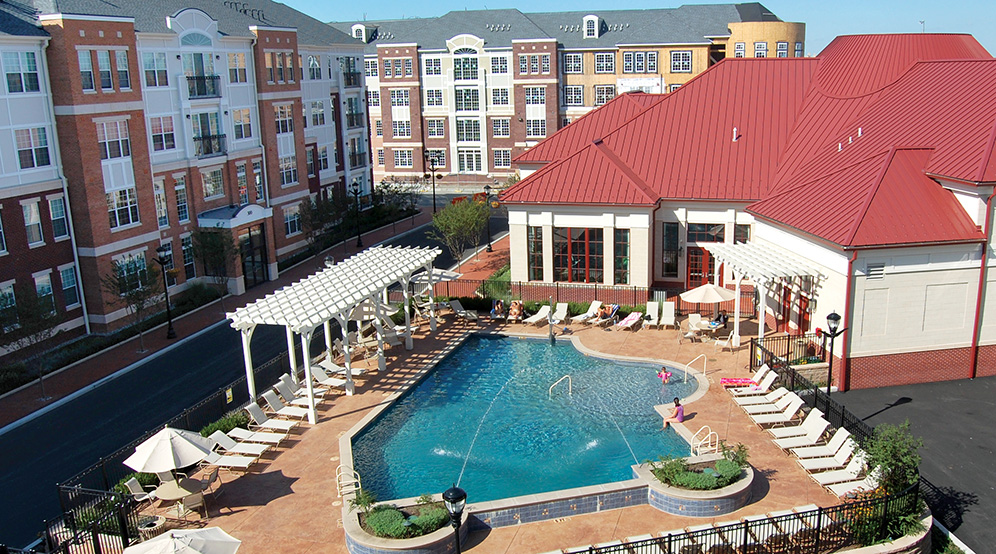
Location
Bayonne, NJ
Client
Trammell Crow
Services
Site/Civil
Environmental
Landscape Architecture
Surveying/Geospatial
Traffic & Transportation
Architect
Martin Architectural Group
MoTown Station Redevelopment
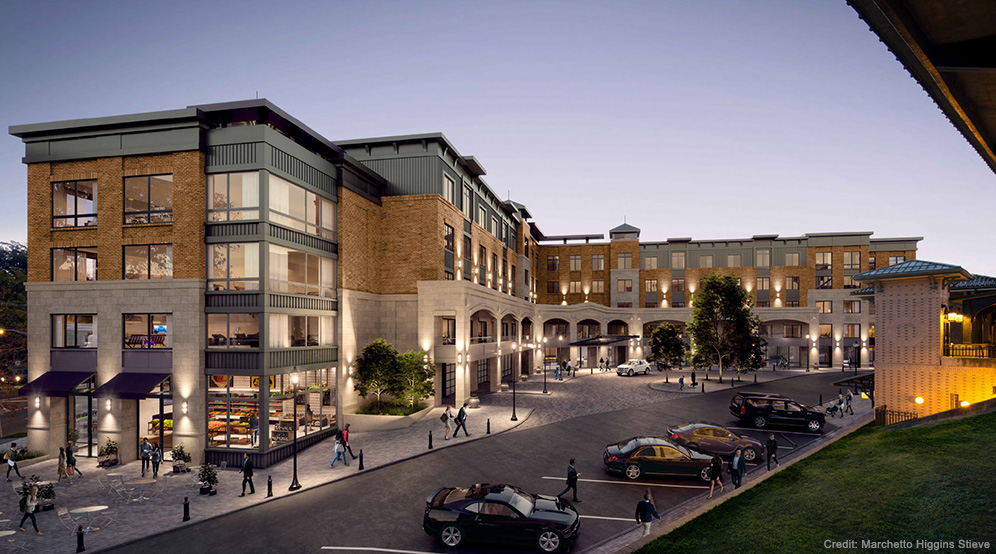
Location
Morristown, NJ
Client
Bijou Properties
Services
Environmental
Natural Resources & Permitting
Site/Civil
Surveying/Geospatial
Traffic & Transportation
Architect
Marchetto Higgins Stieve
Voorhees Town Center
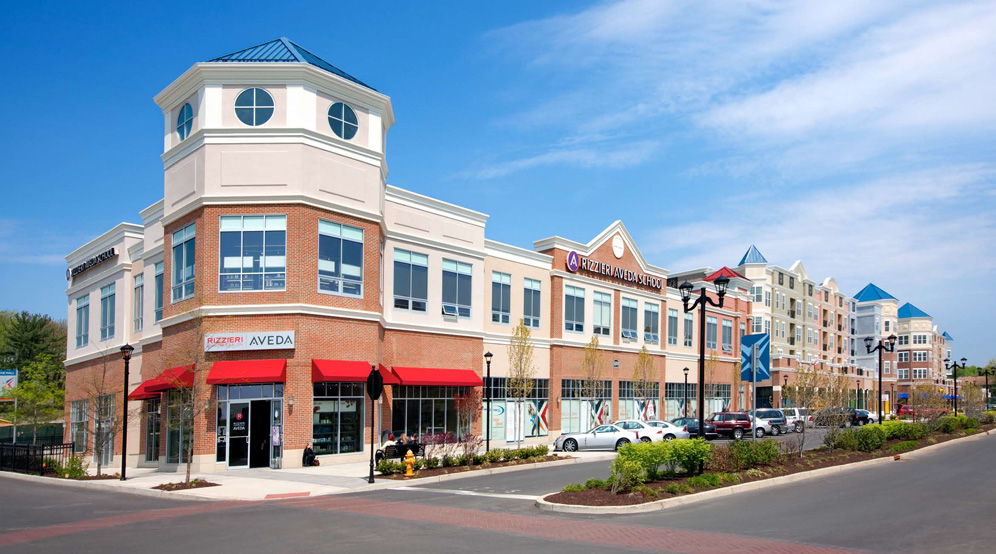
Location
Voorhees Township, NJ
Client
PREIT Services, LLC
Services
Landscape Architecture
Site/Civil
Geotechnical
Traffic & Transportation
Architect
Barton Partners
M Station at Morristown
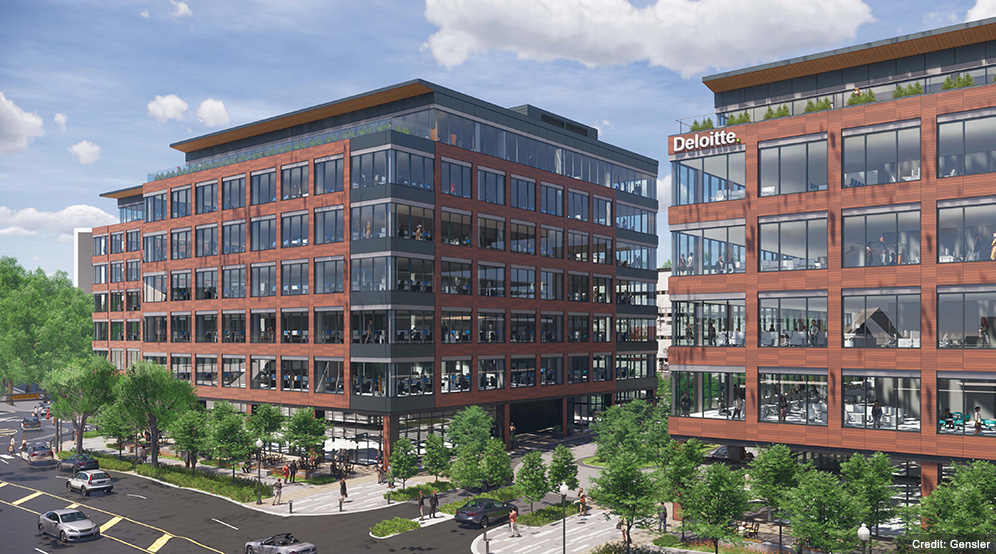
Location
Morristown, NJ
Client
SJP Properties
Services
Site/Civil
Environmental
Surveying/Geospatial
Architect
Gensler
Strategic Partner
Scotto Properties
The Caesura
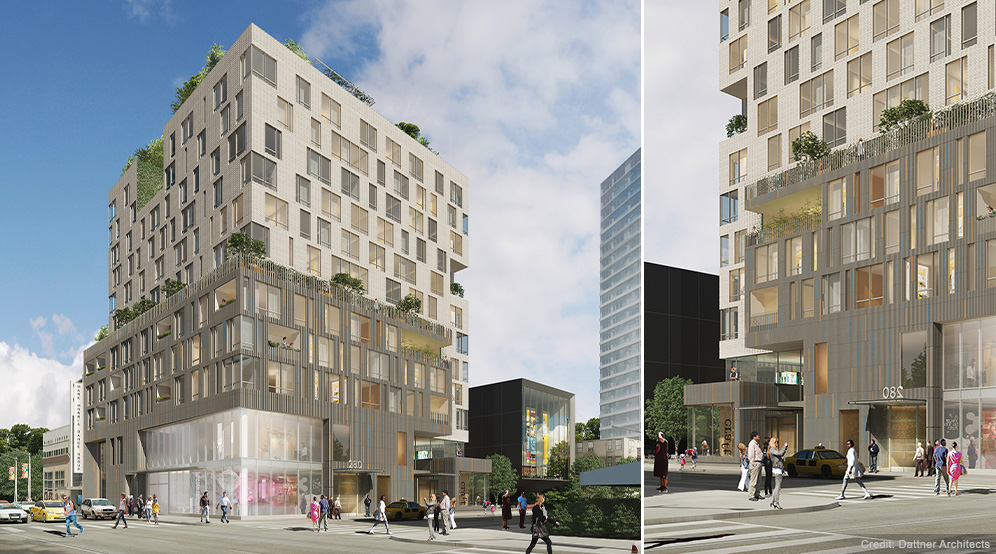
Location
Brooklyn, NY
Client
Jonathan Rose Companies
Services
Geotechnical
Environmental
Site/Civil
Architects
Dattner Architects
Bernheimer Architecture
Strategic Partner
Robert Silman Associates Structural Engineers
The Oskar – 572 11th Avenue
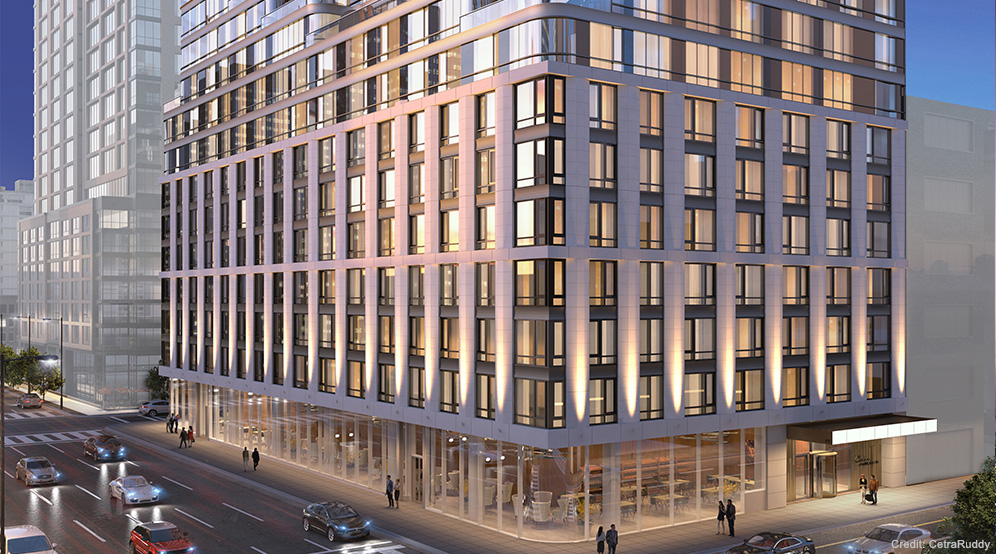
Location
New York, NY
Client
The Moinian Group
Services
Site/Civil
Geotechnical
Environmental
Architect
CetraRuddy
The Glasshouse
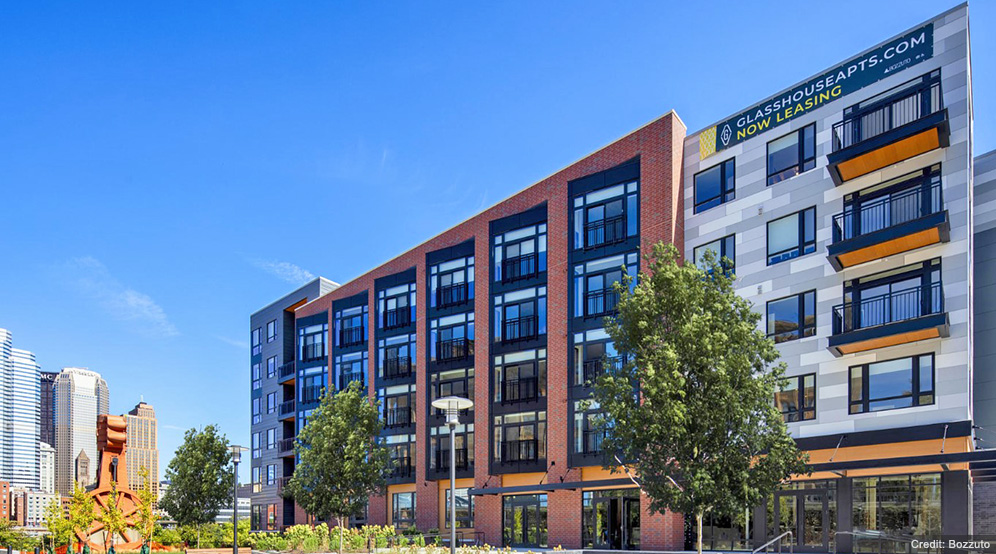
Location
Pittsburgh, PA
Client
Trammell Crow Company
Services
Site/Civil
Geotechnical
Environmental
Architect
Hord Coplan Macht
Strategic Partner
Rycon Construction
Blue Back Square
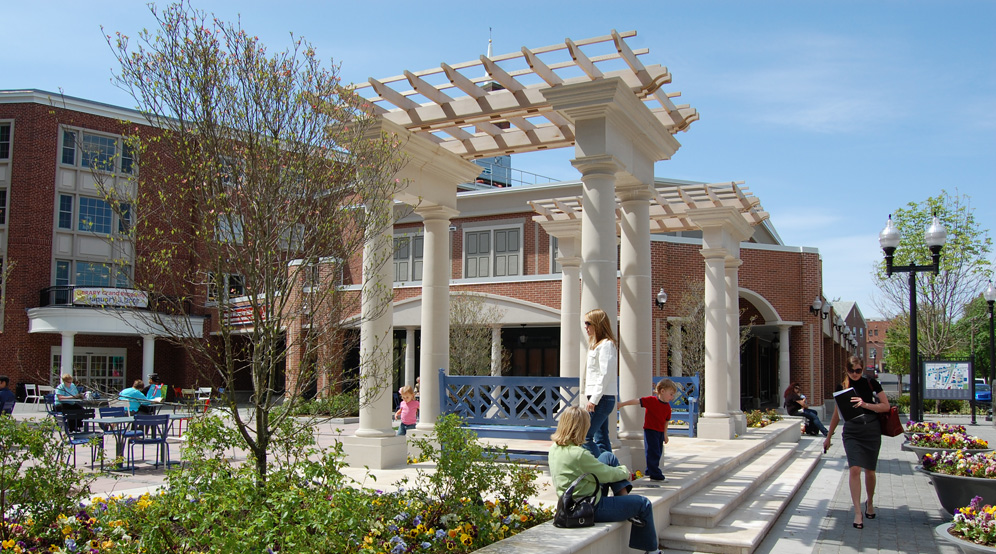
Location
West Hartford, CT
Client
Blue Back Square Development
Services
Site/Civil
Traffic & Transportation
Environmental
Geotechnical
Landscape Architecture
Traditional Surveying
Olive + Wooster (87 Union Street)
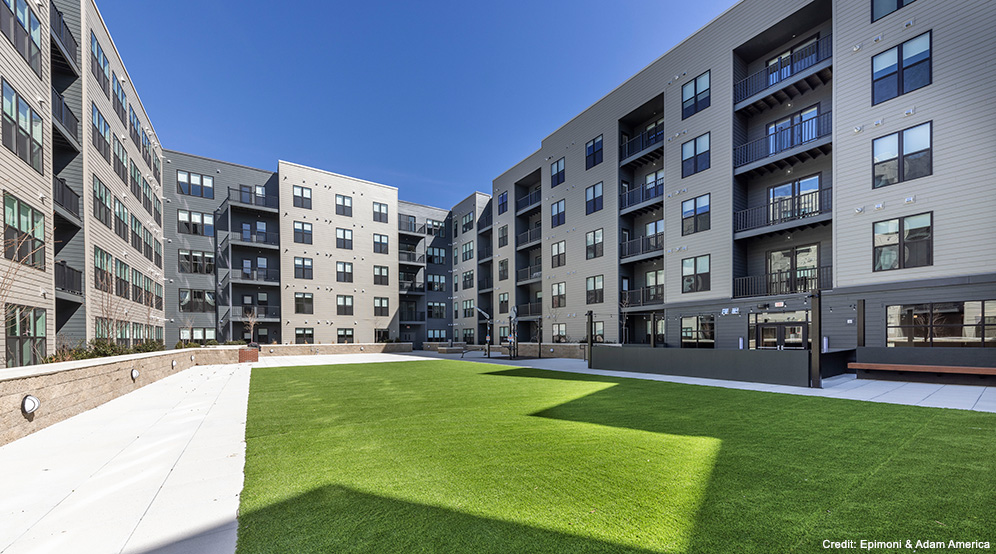
Location
New Haven, CT
Clients
Epimoni
Adam America
Services
Landscape Architecture
Site/Civil
Traffic & Transportation
Surveying/Geospatial
Architect
Niles Bolton Associates
Quarry Walk
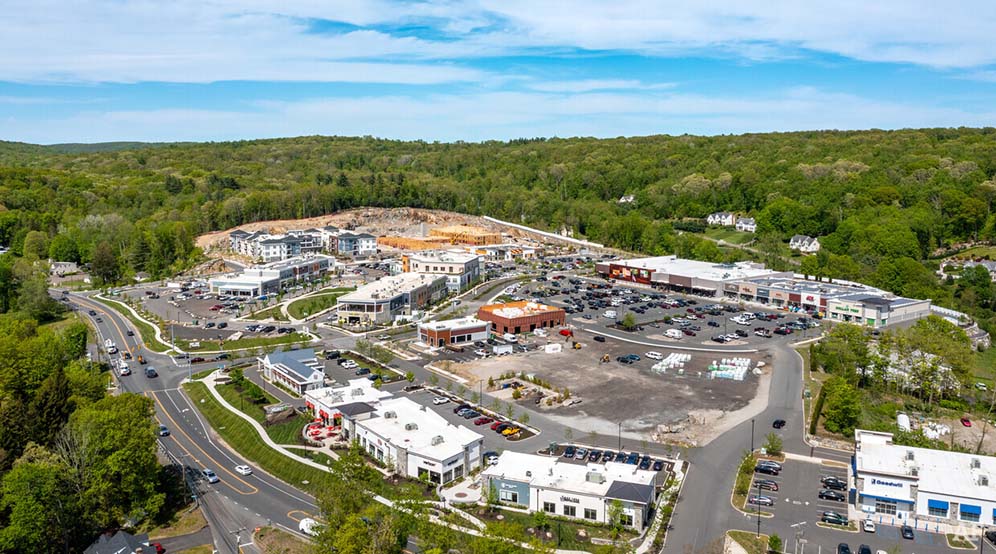
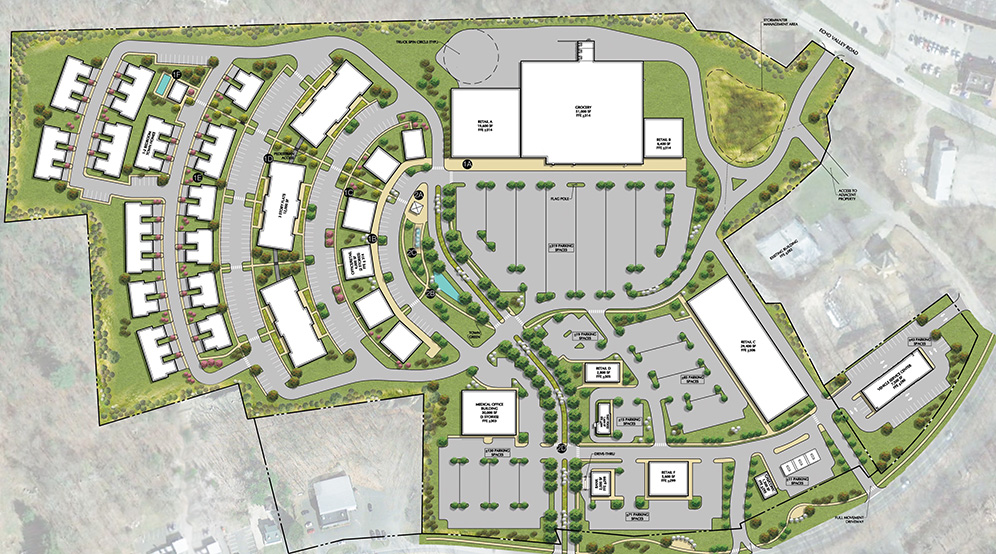
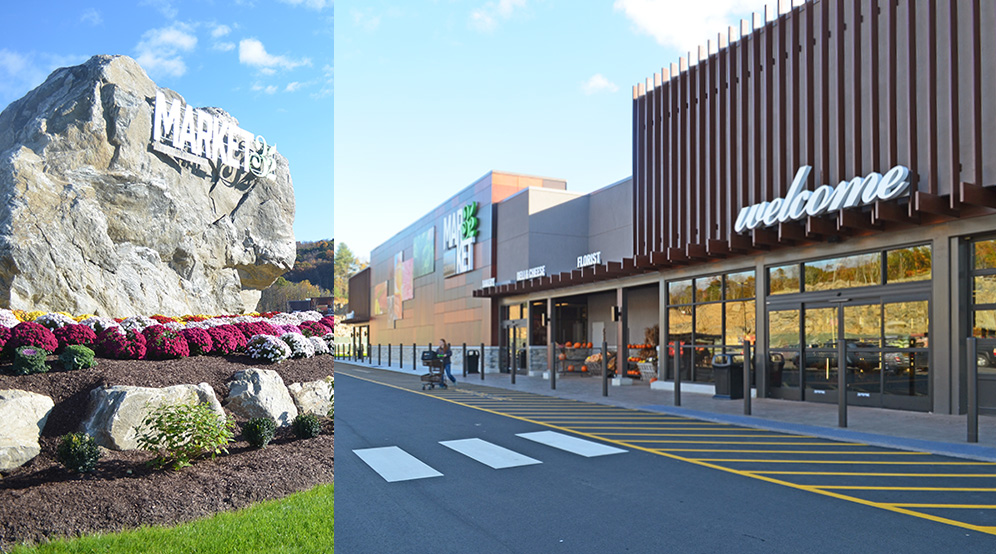
Location
Oxford, CT
Client
Oxford Towne Center, LLC
Services
Geotechnical
Site/Civil
Surveying/Geospatial
Landscape Architecture
Traffic & Transportation
950 Market
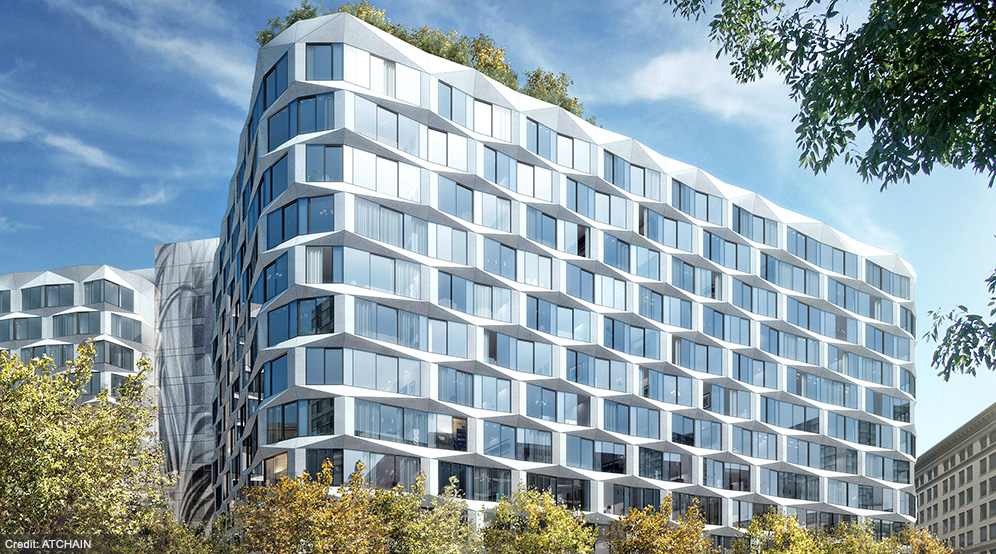
Location
San Francisco, CA
Client
Group i
Services
Site/Civil
Geotechnical
Environmental
Architect
Handel Architects
The Camden at Selma and Vine
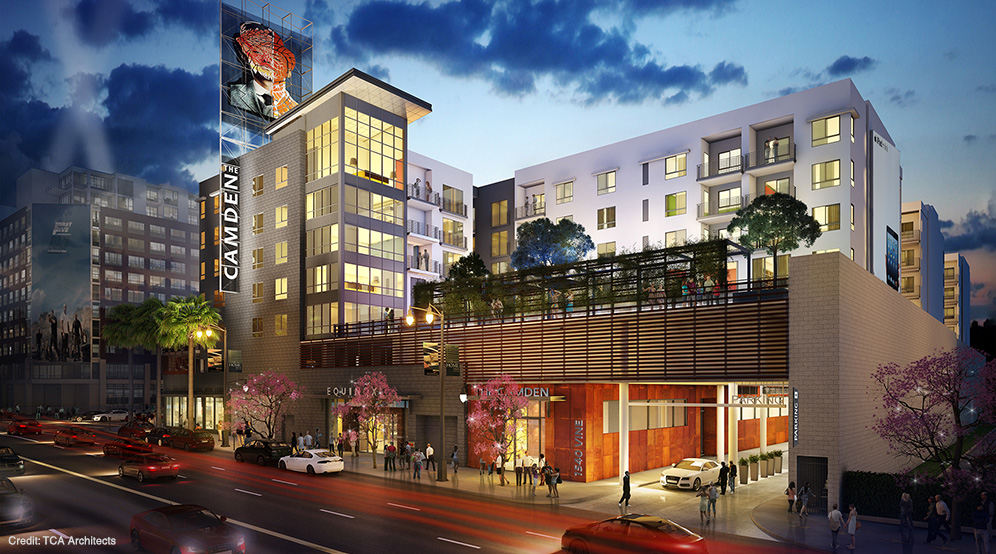
Station House
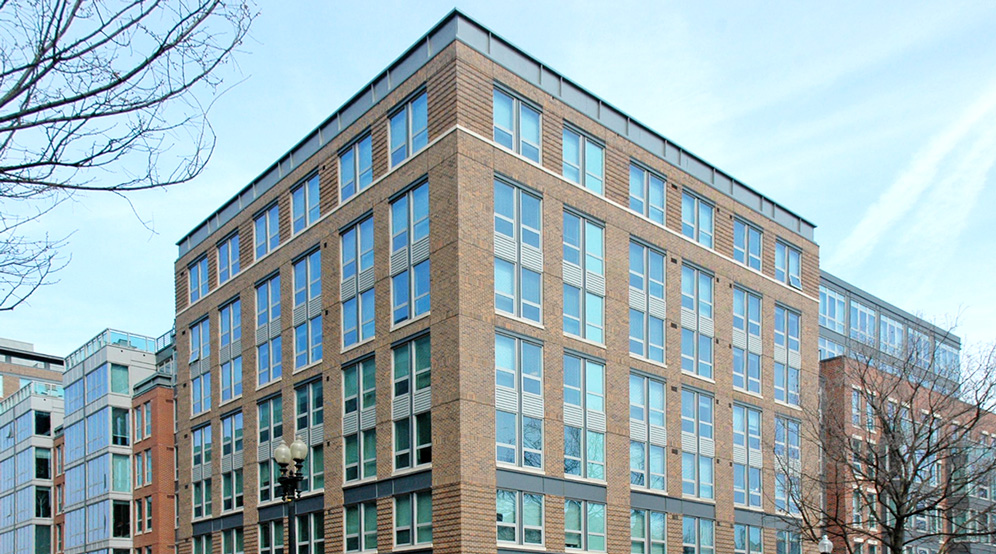
Location
Washington, DC
Client
Fisher Brothers
Services
Geotechnical
Environmental
Architects
Hickok Cole Architects
Handel Architects
Strategic Partner
Plaza Construction
Hecht Warehouse Redevelopment
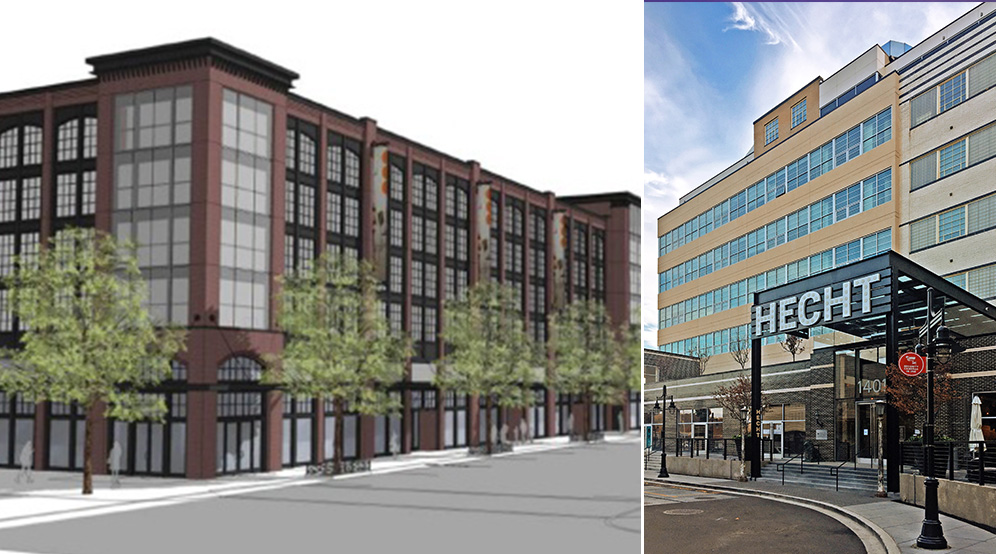
Location
Washington, DC
Client
Douglas Development Corporation
Services
Geotechnical
Environmental
Architects
Shalom Baranes Associates
Antunovich Associates

