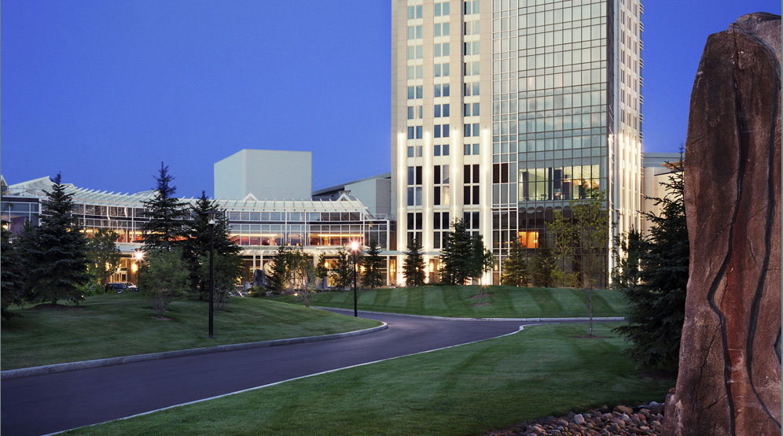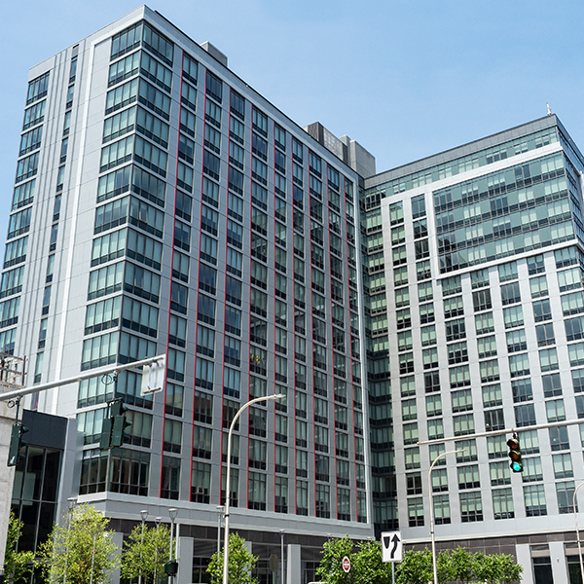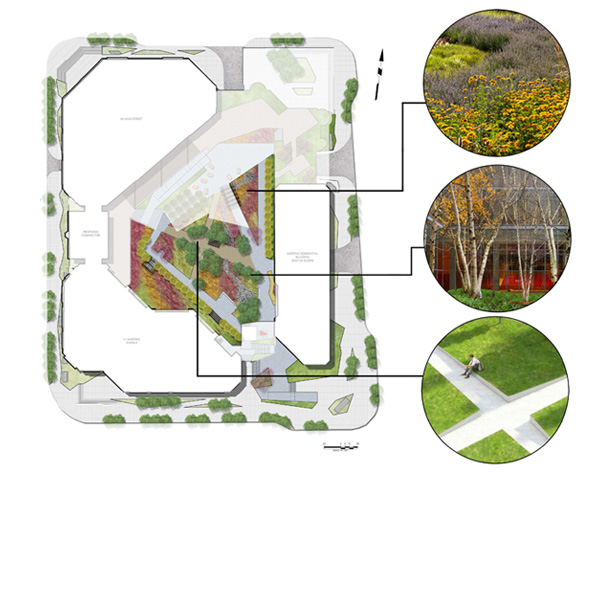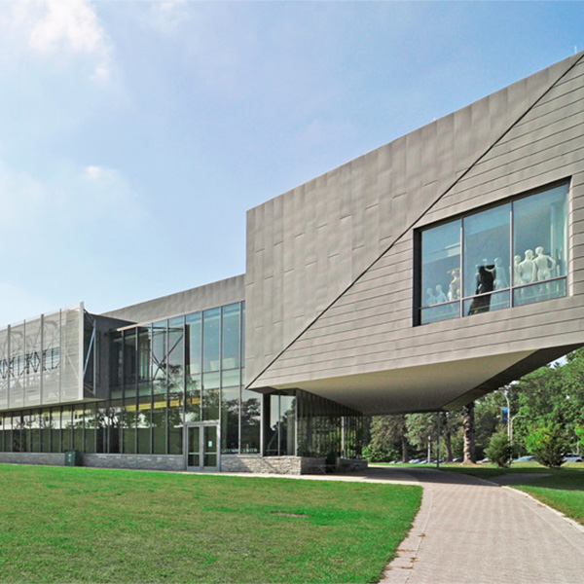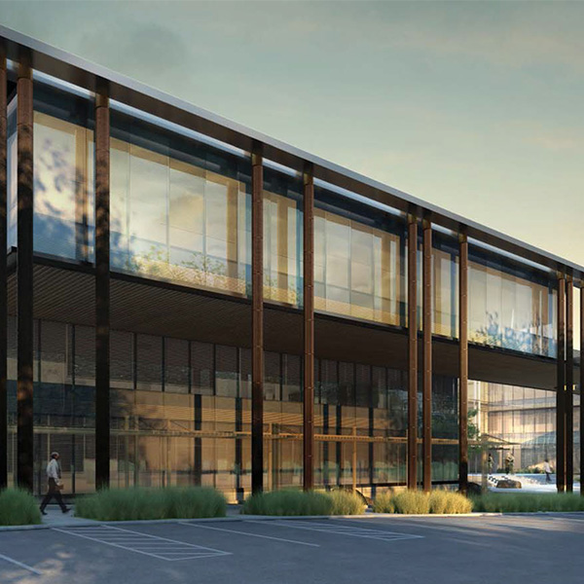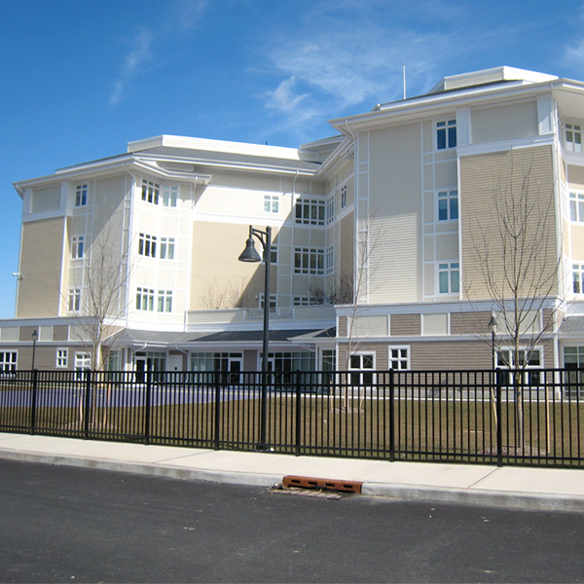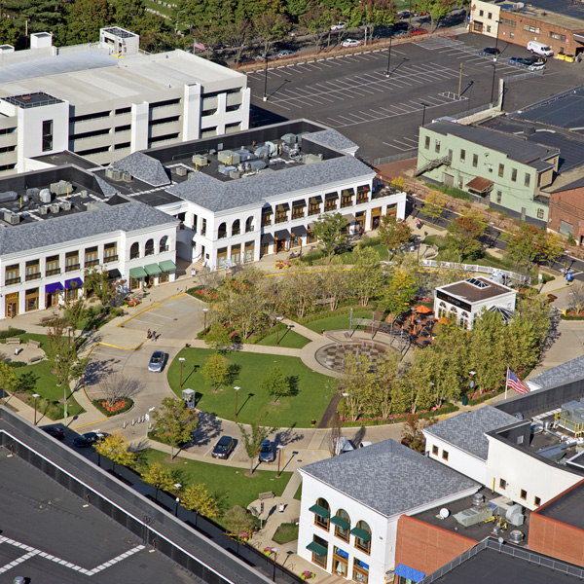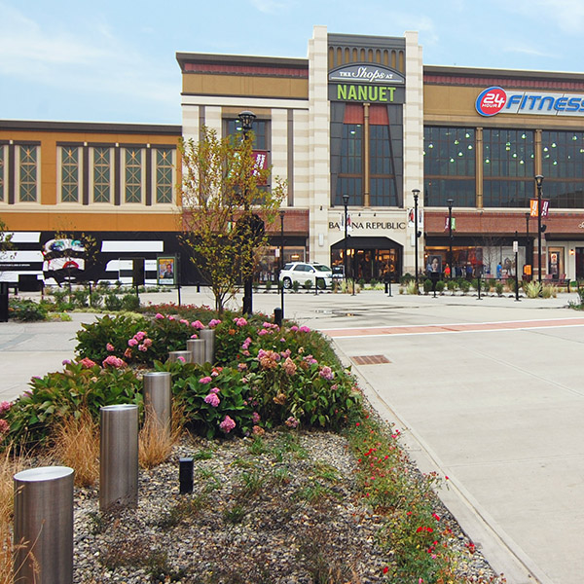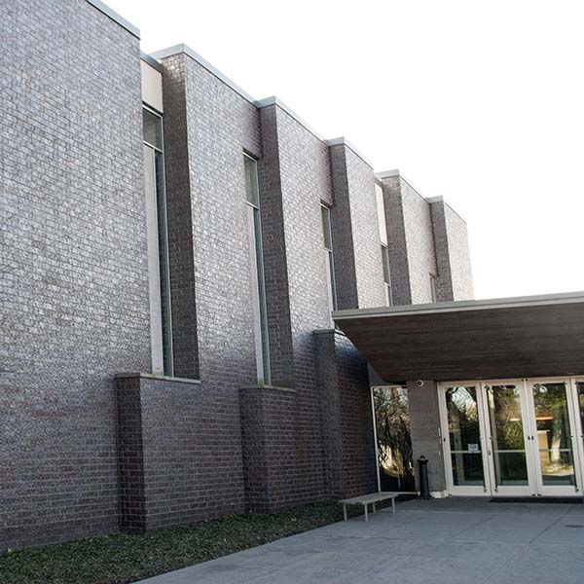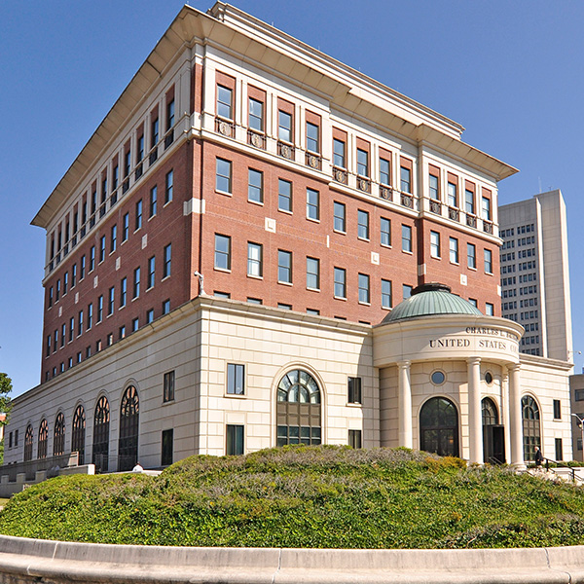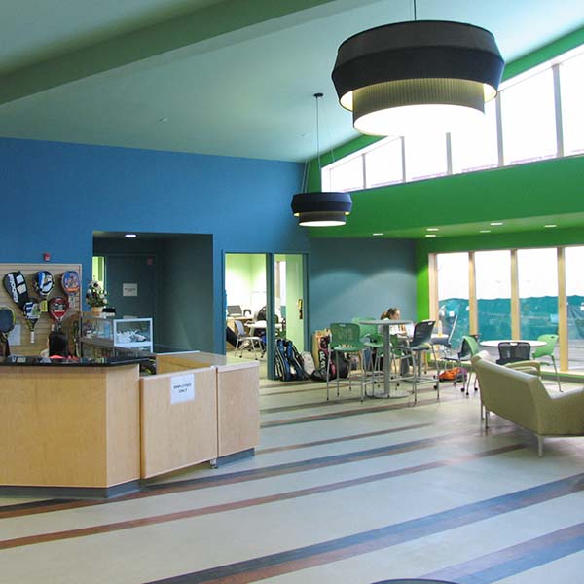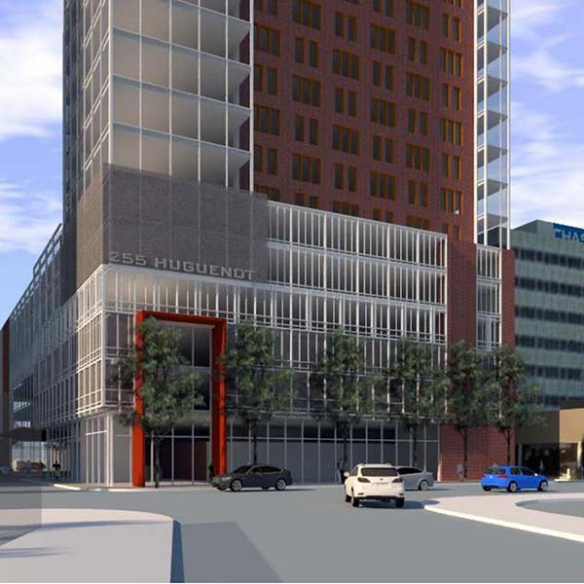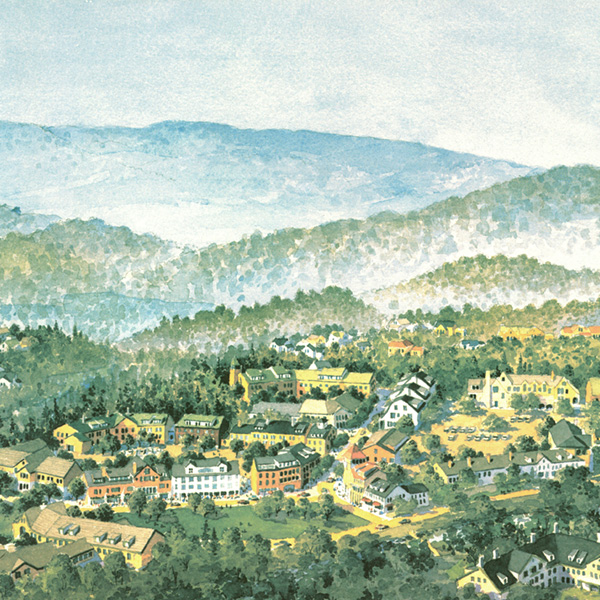Langan Select New York & New Jersey Experience
Langan provides an integrated mix of engineering and environmental consulting services in support of land development projects and corporate real estate portfolios. Our clients include developers, property owners, public agencies, corporations, institutions, and energy companies around the world. Founded in 1970, Langan employs over 1,000 professionals in its Parsippany, NJ headquarters and among 23 regional offices.
Whether partnering on a hospital’s expansion or a new facility, a shopping center, or a corporate campus, Langan is a full-service partner to our clients — providing site/civil, geotechnical, and environmental engineering, landscape architecture and planning, 3D laser scanning, survey, traffic/transportation, CADD/GIS, natural/ cultural resources, and permitting.
View the tour below to learn more about select Langan projects.
White Plains Redevelopment
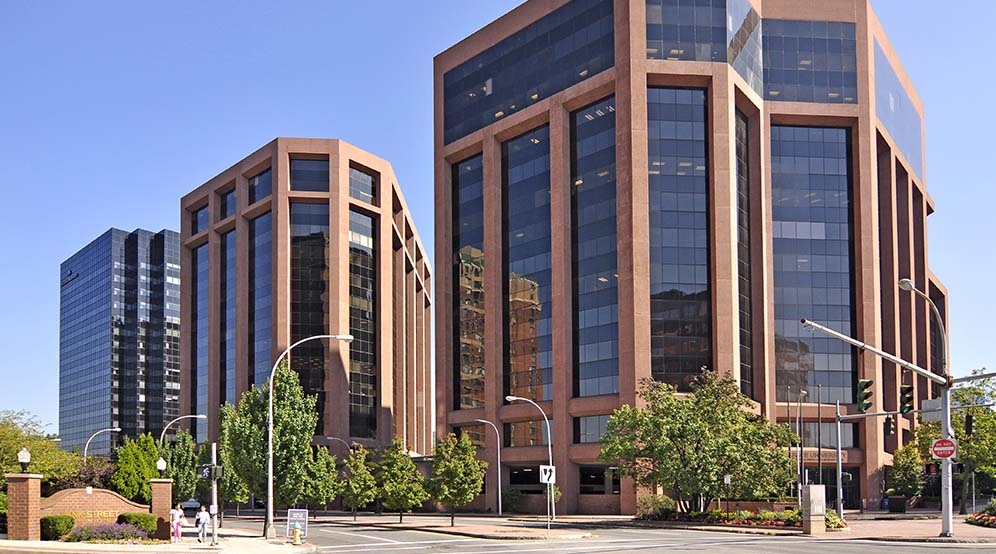
Location
White Plains, NY
Client
City of White Plains
Service
Geotechnical
Strategic Partners
Robert Martin Company
Pappas Development Corporation
55 Bank Street
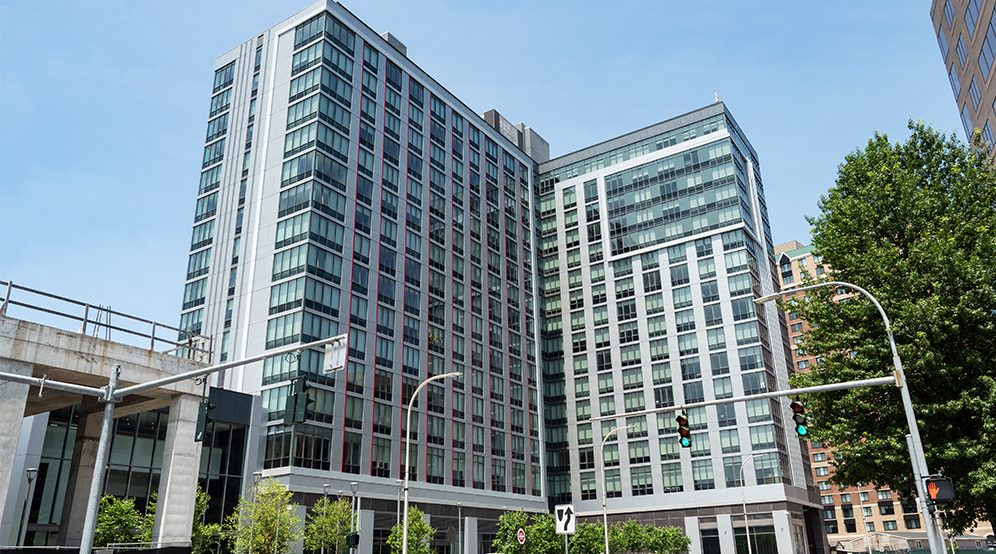
Location
White Plains, NY
Client
LCOR Incoporated
Services
Environmental
Geotechnical
Architect
SLCE Architects
Strategic Partner
Tadjer-Cohen-Edelson & Associates, Inc.
Westchester Financial Center
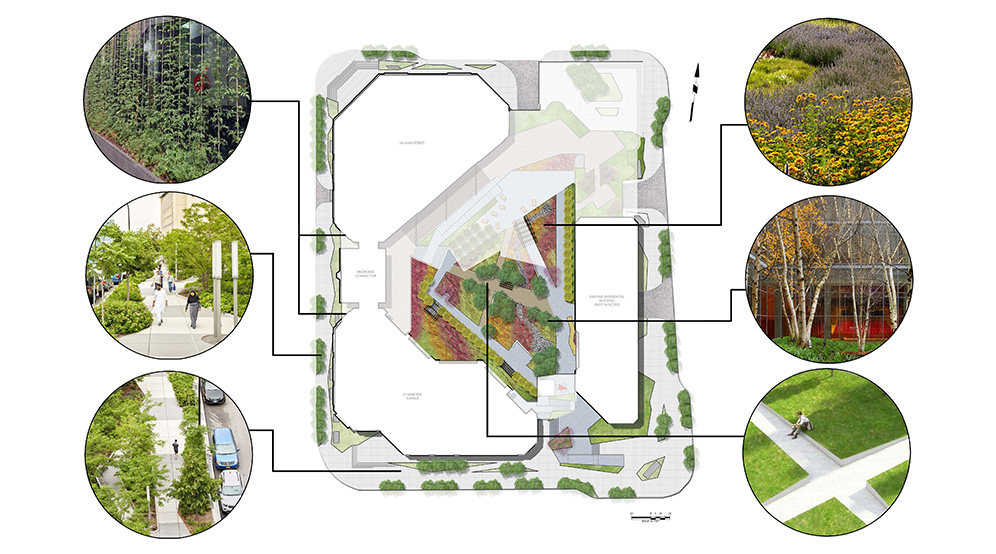
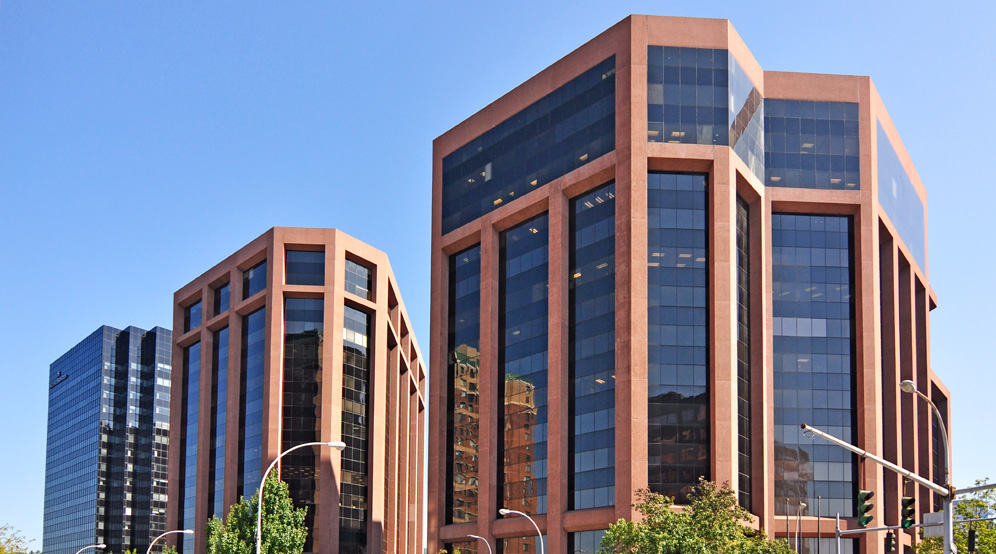
Location
White Plains, NY
Clients
Robert Martin Company
Warshauer Mellusi Warshauer Architects
Service
Landscape Architecture
Westchester Community College – Gateway Center
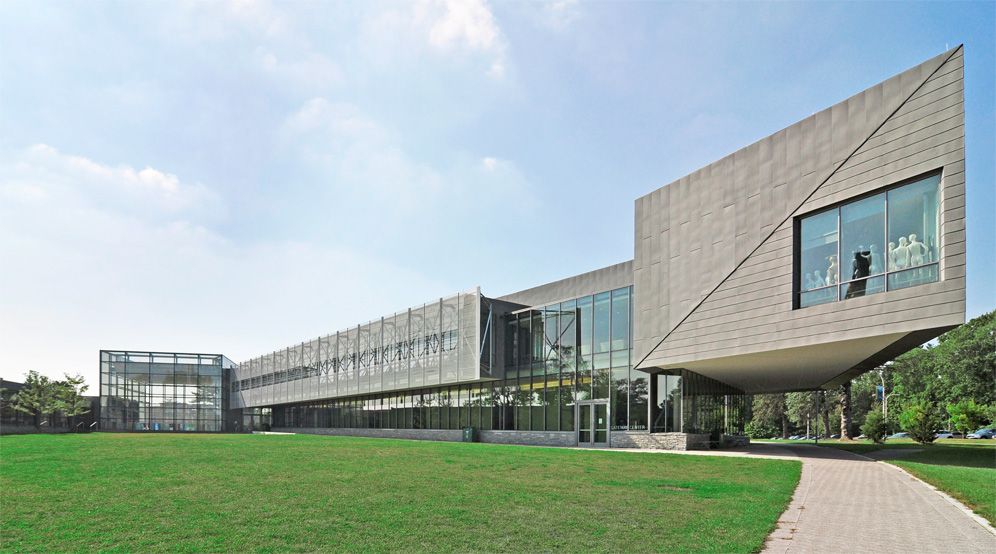
American Institute of Architects, New York Design Award: Architectural Merit Award
Location
Valhalla, NY
Client
Westchester Community College
Services
Site/Civil
Geotechnical
Traditional Surveying
Realogy Headquarters – 175 Park Avenue
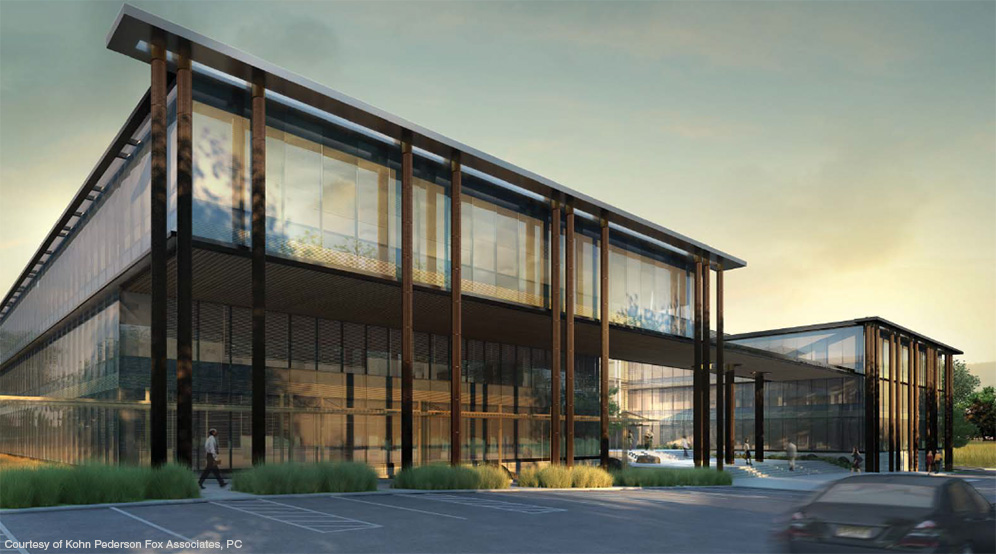
Location
Madison, NJ
Client
The Hampshire Companies
Services
Geotechnical
Site/Civil
Traffic & Transportation
Architect
Kohn Pedersen Fox
Elizabeth Seton Pediatric Center
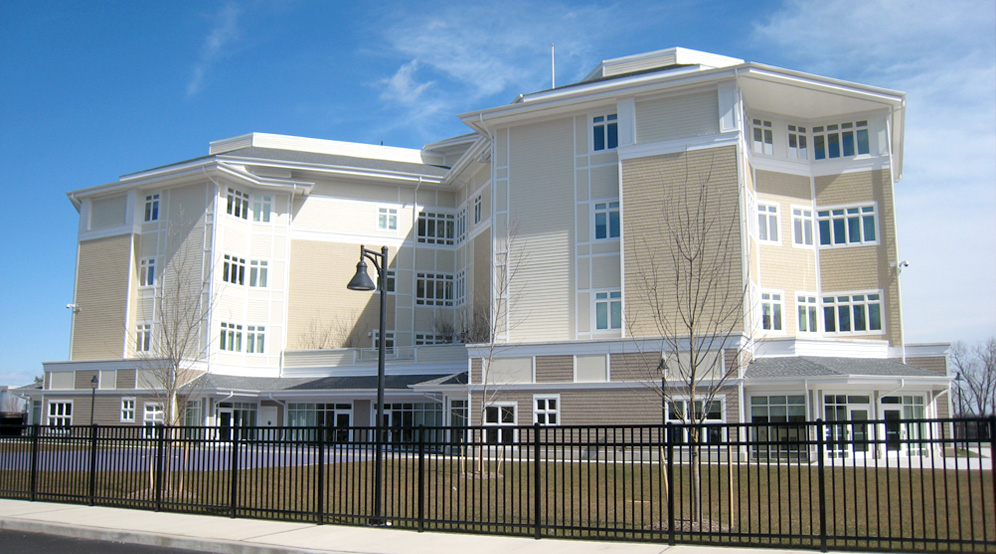
Location
Yonkers, NY
Client
Elizabeth Seton Pediatric Center
Service
Site/Civil
Architect
Perkins Eastman Architects
Strategic Partners
Goldstein Associates
Andron Construction Corporation
Stop & Shop Supermarket and Parking Garage

Location
White Plains, NY
Client
Stop & Shop Supermarket Company
Services
Site/Civil
Geotechnical
Environmental
The Shops at Atlas Park
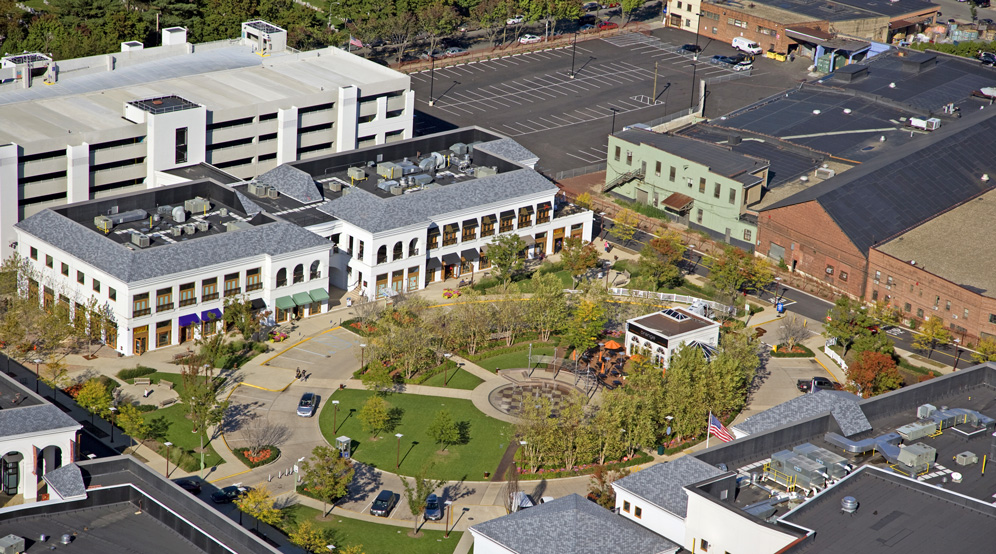
2007 US Environmental Protection Agency Region 2, Phoenix Award for Excellence in Brownfield Development,
2007 American Council of Engineering Companies, Engineering Excellence Awards, Gold
Location
Glendale, NY
Clients
A & Co.
The Hemmerdinger Corporation
Desman Associates
Services
Environmental
Geotechnical
Site/Civil
Traditional Surveying
The Shops at Nanuet
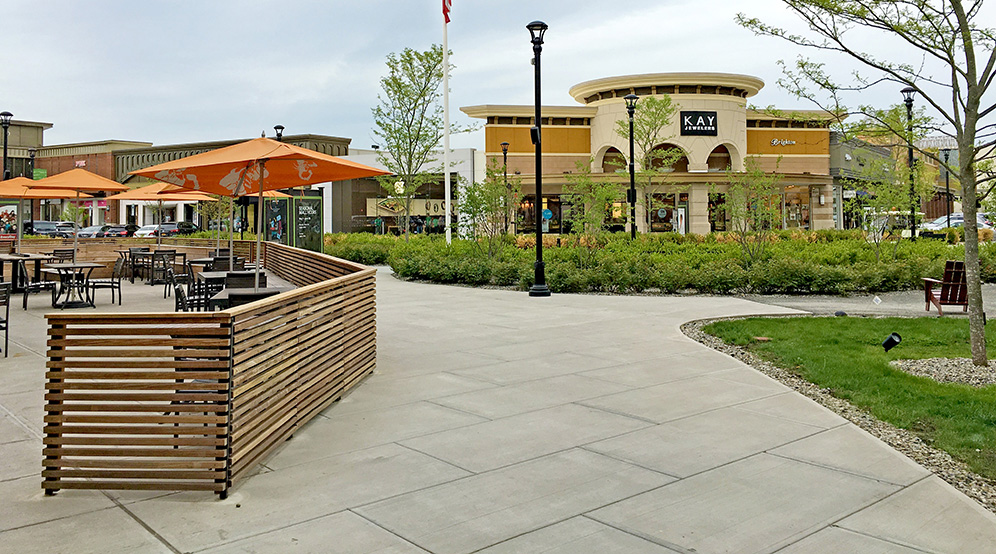
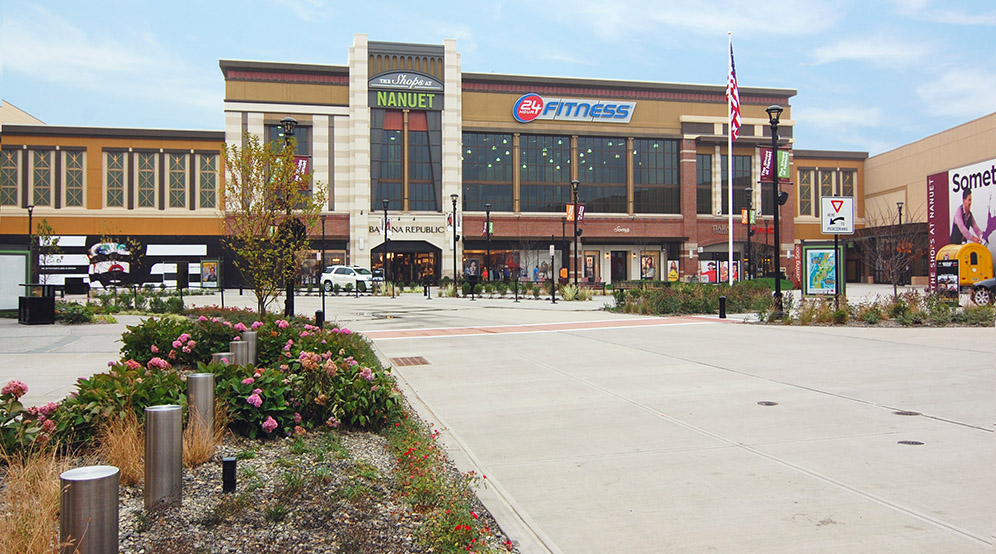
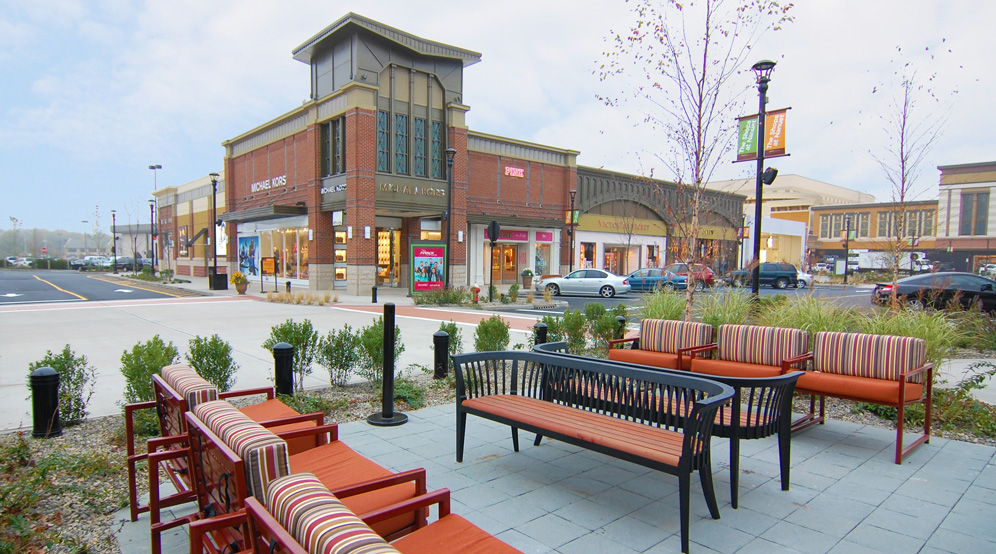
Location
Nanuet, NY
Client
Simon Property Group
Services
Site/Civil
Geotechnical
Environmental
Traffic & Transportation
Landscape Architecture
Natural Resources & Permitting
Traditional Surveying
Architect
Dorsky + Yue International, LLC
Westchester Reform Temple
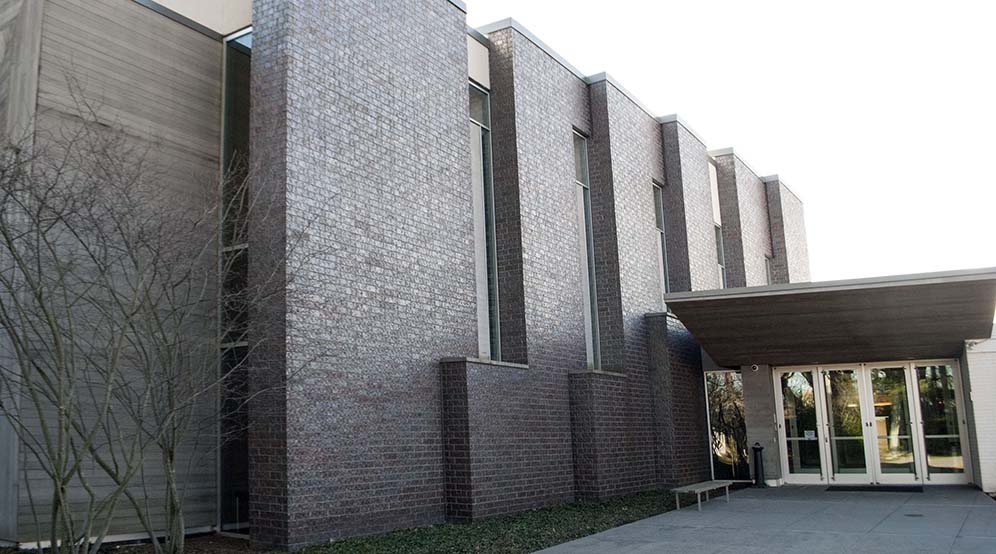
2014 Faith & Form Design Awards: Liturgical/Interior Design
2011 The Chicago Athenaeum American Architecture Award
2010 The Chicago Athenaeum Green Good Design for Architecture
Location
Scarsdale, NY
Client
Westchester Reform Temple
Service
Site/Civil
Architect
Rogers Marvel Architects
Strategic Partners
Robert Silman Associates
Dirtworks Landscape Architecture
E.W. Howell Construction Group
Collado Engineering
US Federal Courthouse
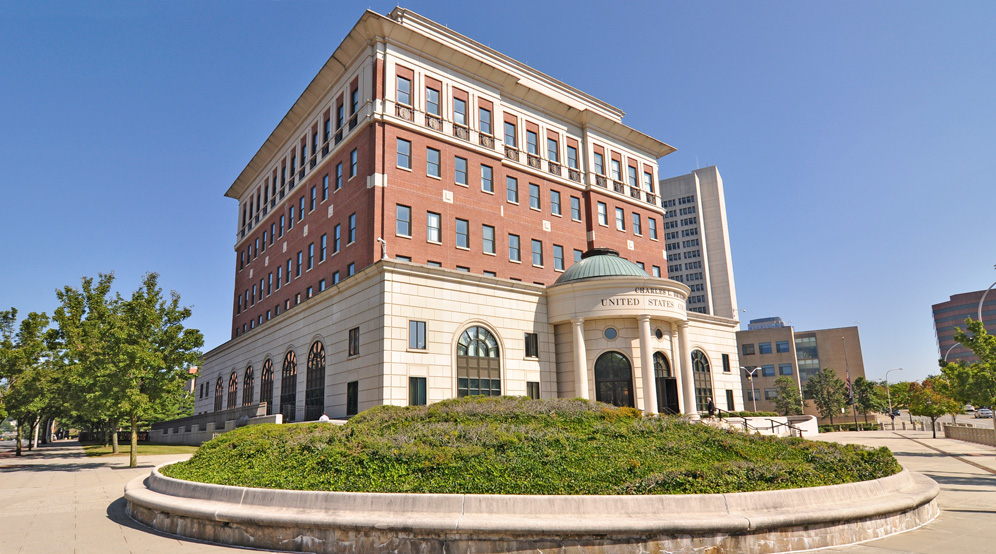
Sportime Lake Isle Tennis Center
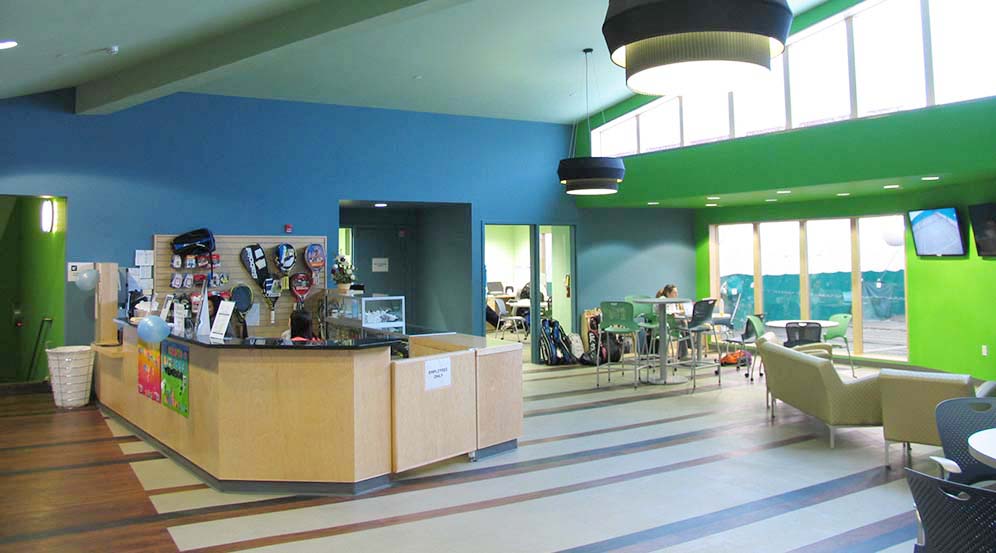
Location
Eastchester, NY
Clients
Sportime
Town of Eastchester
Services
Geotechnical
Site/Civil
Surveying/Geospatial
Architect
Zurita Architects
Halstead Station
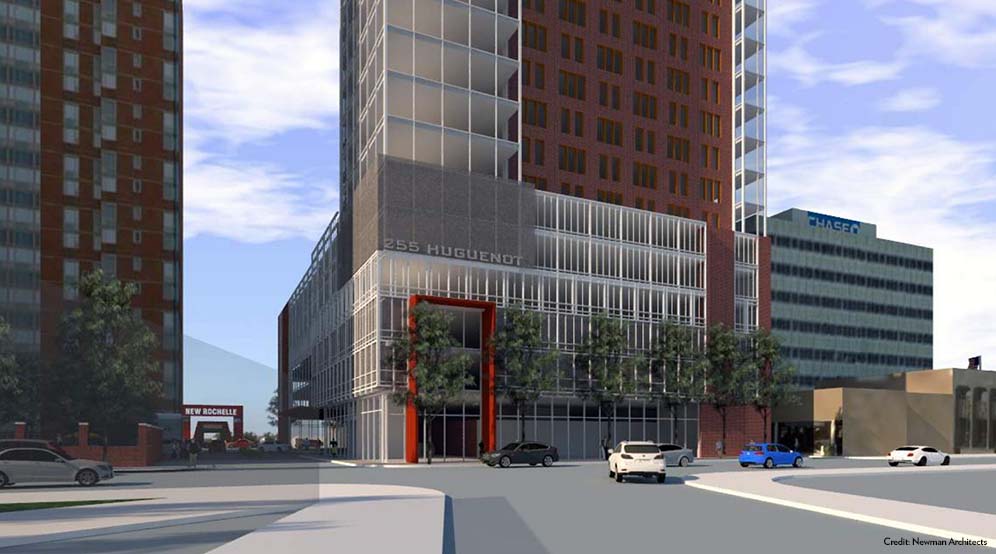
Location
New Rochelle, NY
Client
Newman Architects
Services
Site/Civil
Landscape Architecture
Traffic & Transportation
Surveying/Geospatial
Strategic Partner
DSF Group
Tuxedo Reserve Master Plan

Location
Tuxedo, NY
Client
Related Companies
Services
Natural Resources & Permitting
Site/Civil
Geotechnical
Traffic & Transportation
Environmental
Traditional Surveying
Turning Stone Resort Casino
