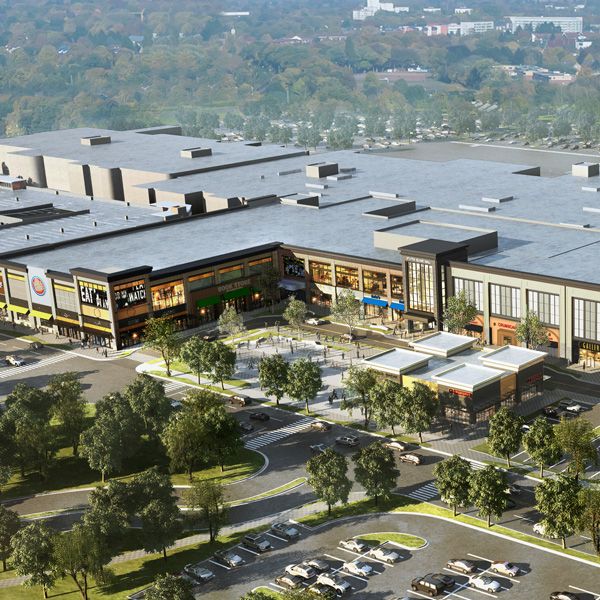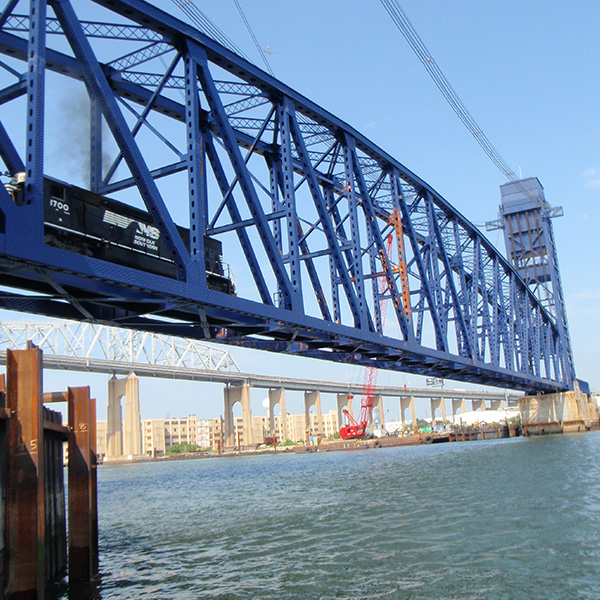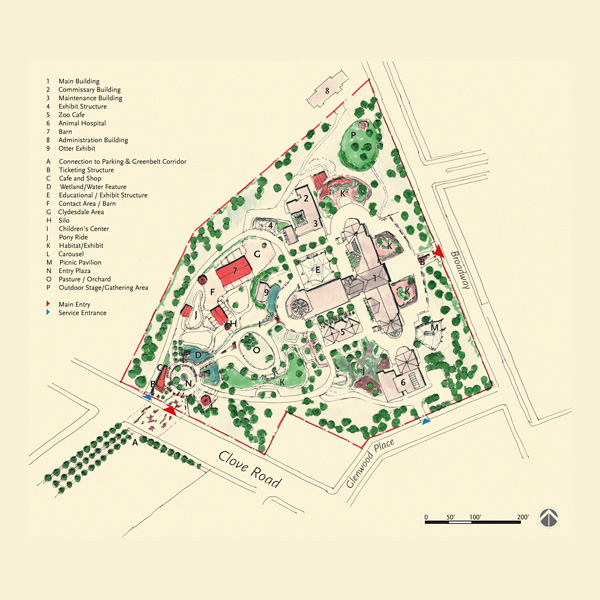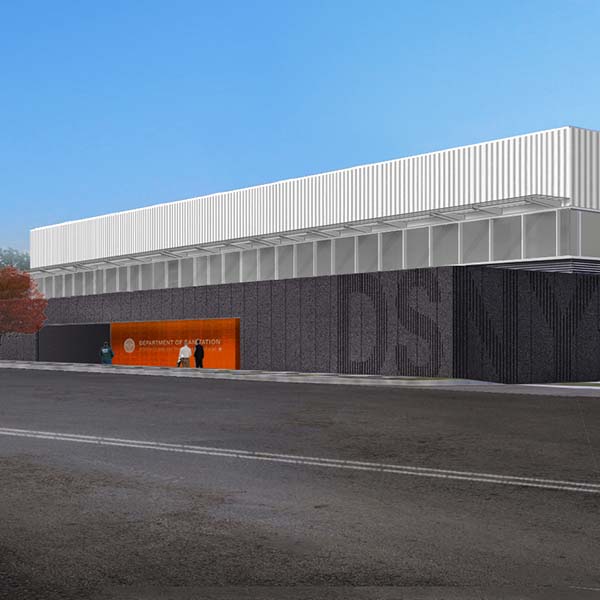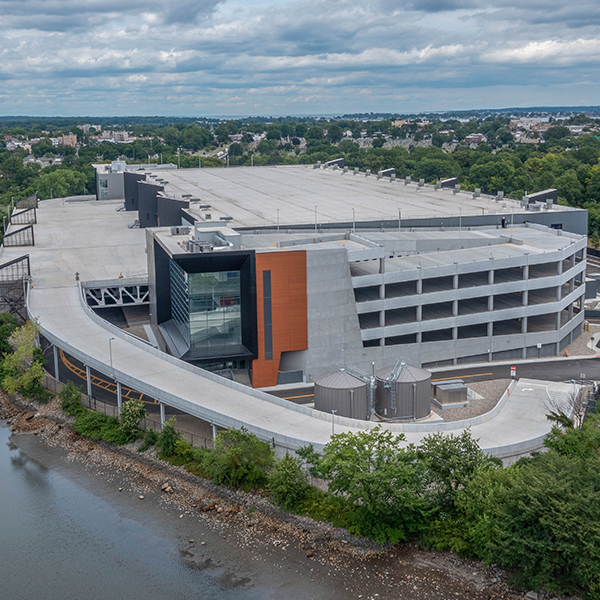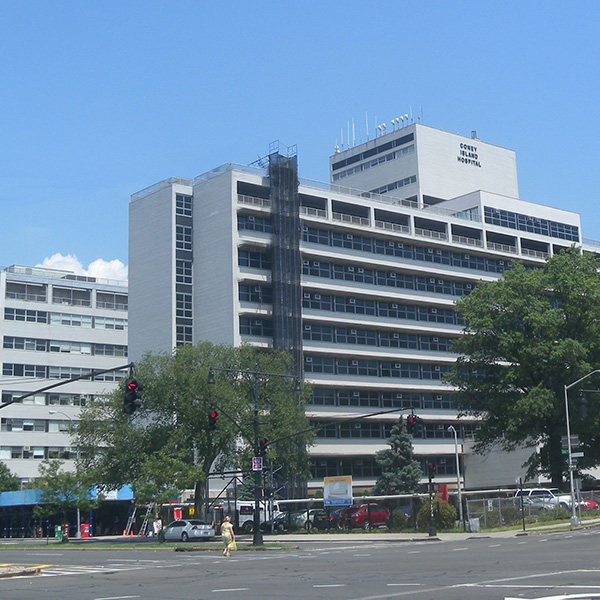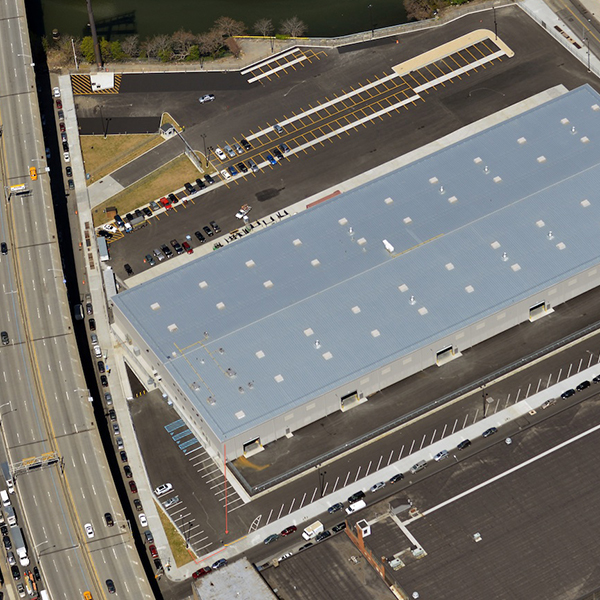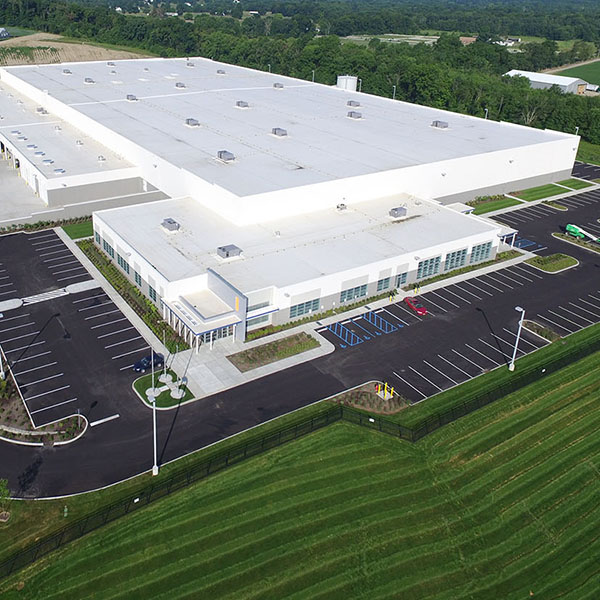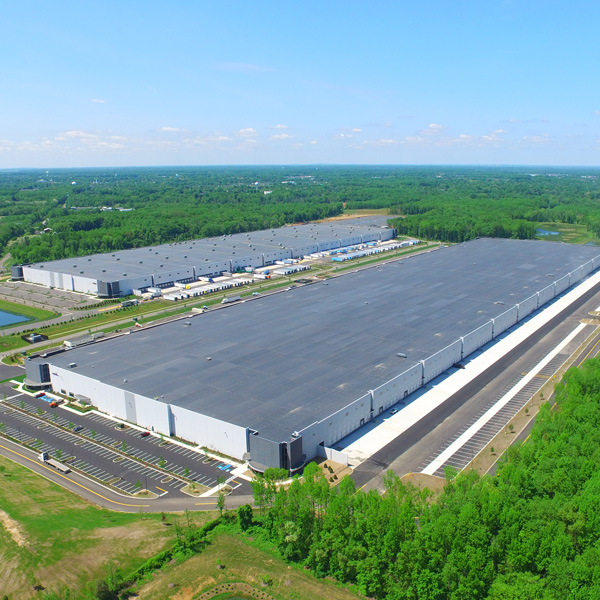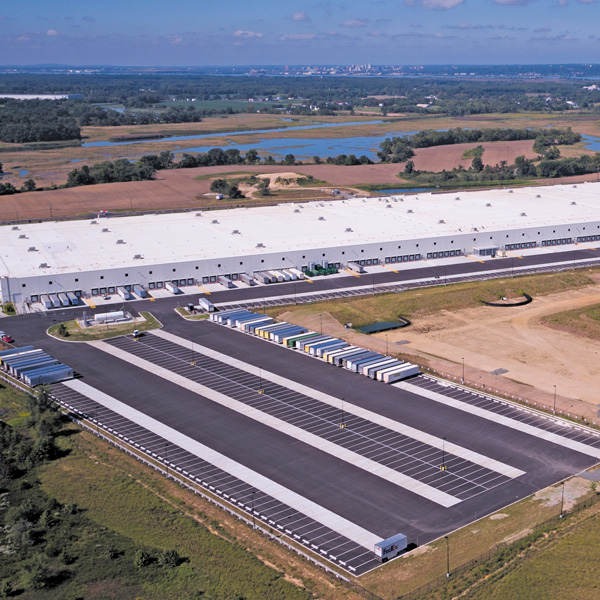Langan Staten Island Experience
Langan provides an integrated mix of engineering and environmental consulting services in support of land development projects, corporate real estate portfolios, and the energy industry. Our clients include developers, property owners, public agencies, corporations, institutions, and energy companies around the world. Founded in 1970, Langan employs over 1,100 professionals in over 30 offices nationwide.
Matrix Global Logistics Park
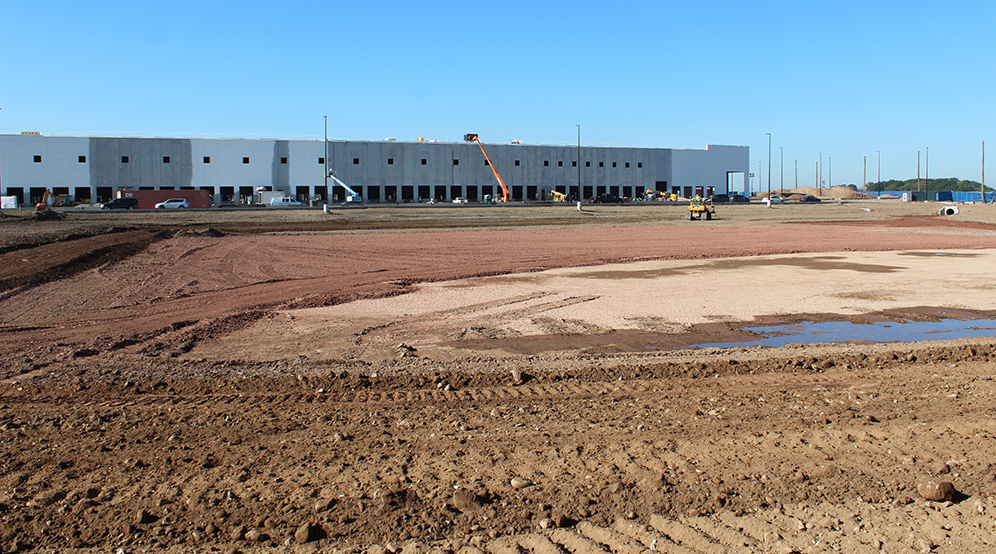
Location
Staten Island, NY
Clients
Matrix Development Group
SIMD
Services
Planning
Site/Civil
Geotechnical
Staten Island Mall Expansion
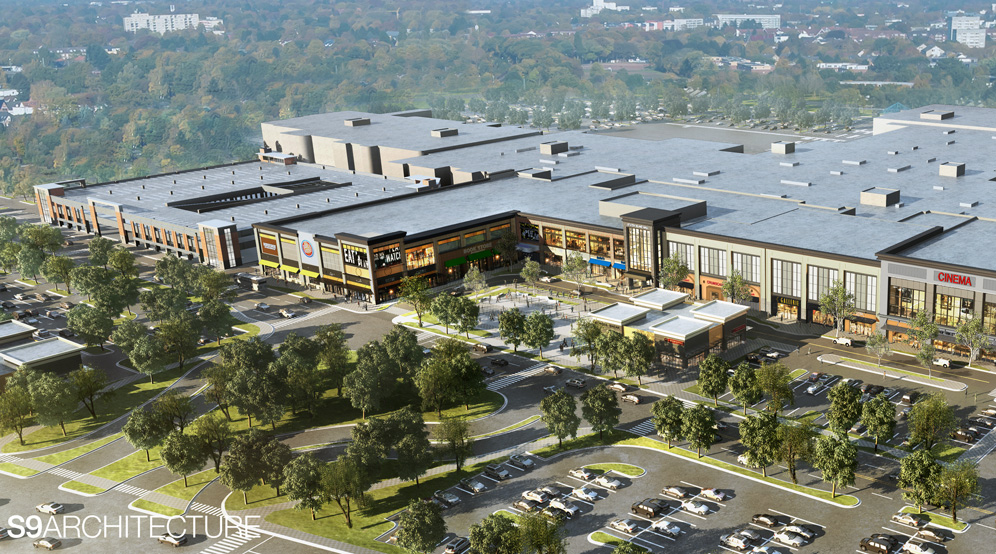
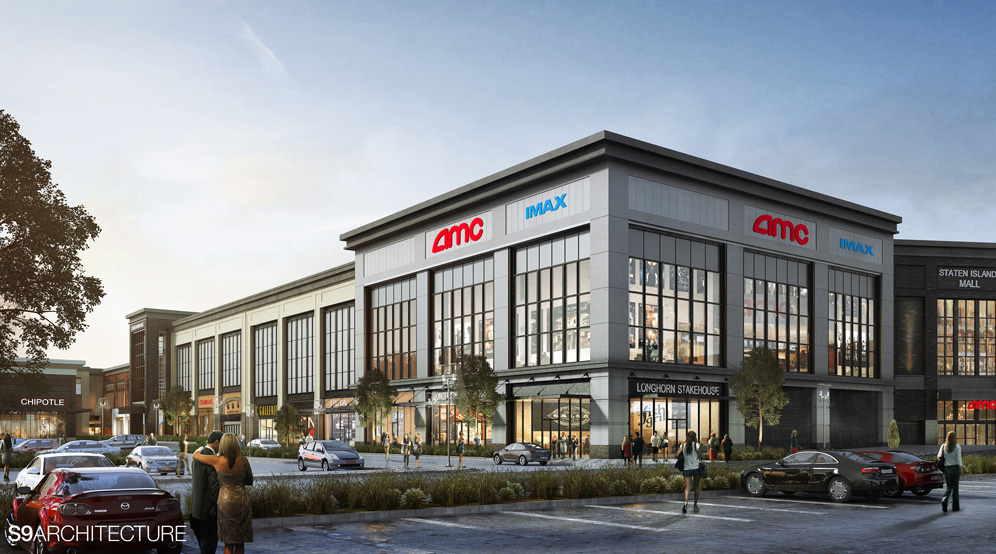
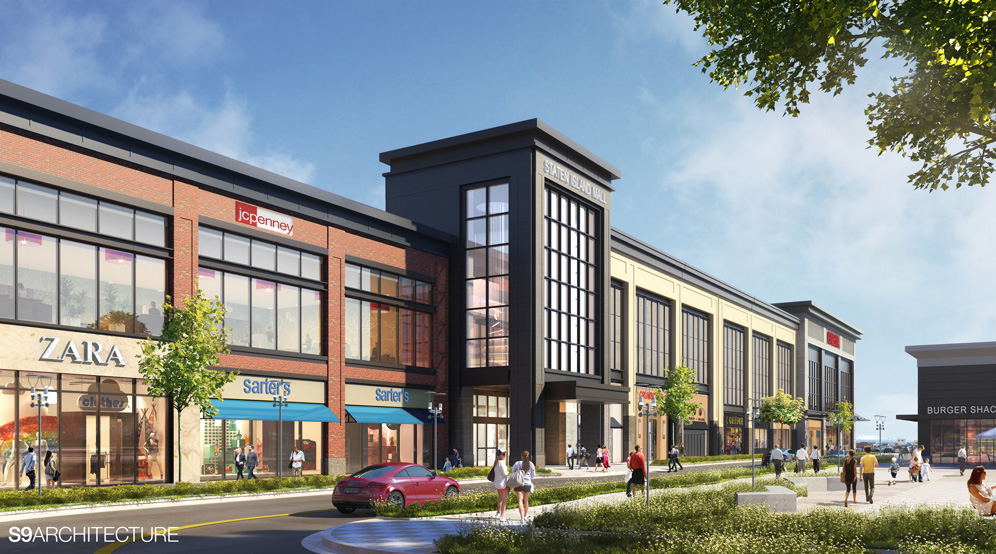
Location
Staten Island, NY
Client
General Growth Properties
Services
Site/Civil
Geotechnical
Landscape Architecture
Traffic & Transportation
Surveying/Geospatial
Architect
S9 Architecture
Lighthouse Point
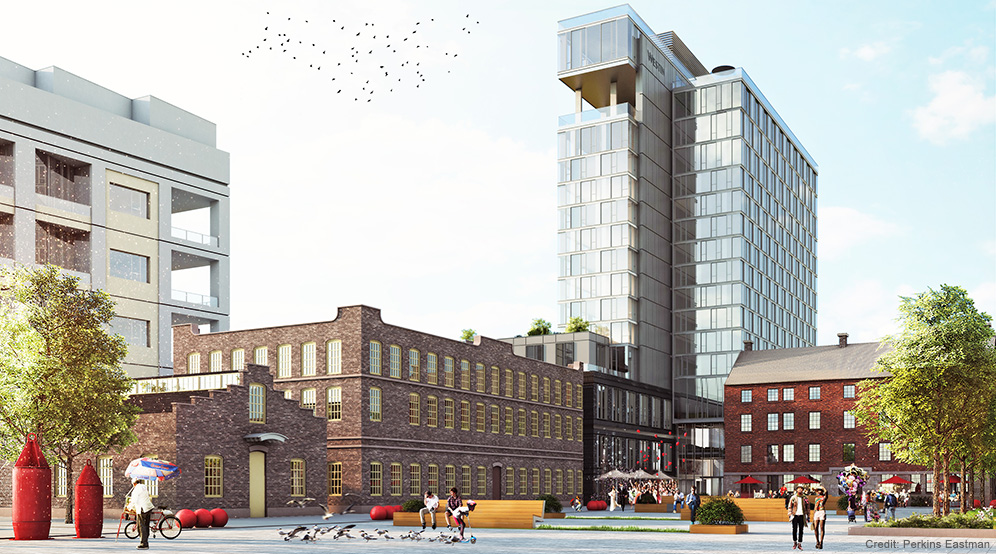
Location
Staten Island, NY
Clients
New York City Economic Development Corporation (NYCEDC)
Triangle Equities
Services
Site/Civil
Geotechnical
Traffic & Transportation
Architects
Cooper Carry
Garrison Architects
Perkins Eastman
Strategic Partner
Hollister Construction
Arthur Kill Lift Bridge Fendering Repairs
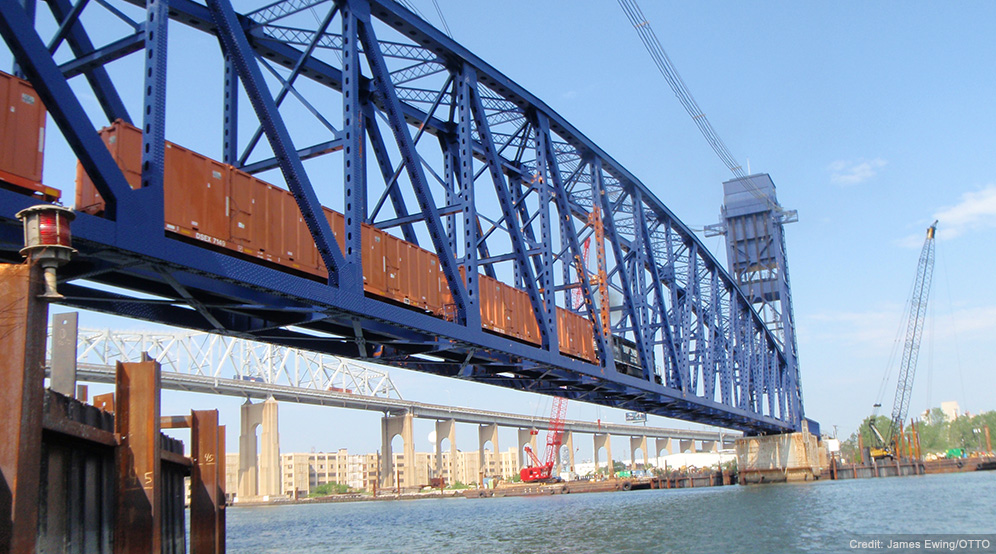
Location
Staten Island, NY & Elizabeth, NJ
Client
Hudson Meridian Construction Group New York City Economic Development Corporation
Service
Waterfront & Marine
Staten Island Zoo Master Plan
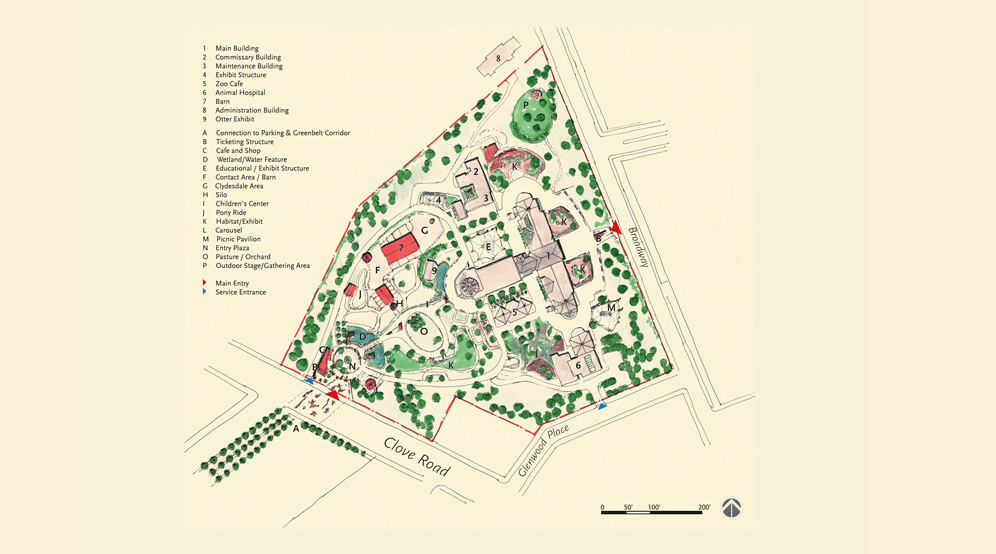
Location
Staten Island, NY
Client
Staten Island Zoo
Services
Surveying/Geospatial
Site/Civil
Architect
Gruzen Samton Architects
NYCDDC DSNY Staten Island District 1/3 Garage
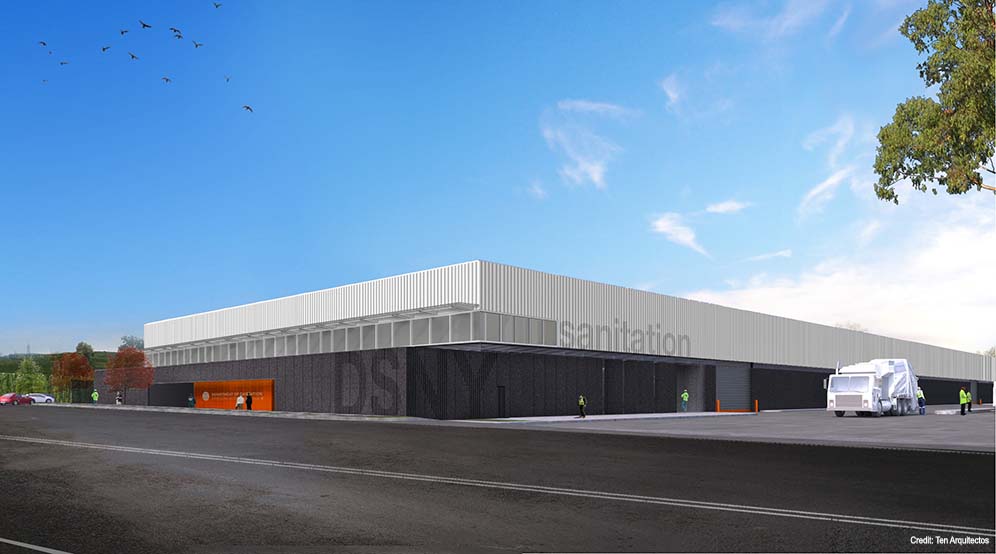
Location
Staten Island, NY
Clients
New York City Department of Design and Construction (NYCDDC)
City of New York Department of Sanitation (DSNY)
Services
Site/Civil
Geotechnical
Traffic & Transportation
Architect
Ten Arquitectos
2505 Bruckner Boulevard
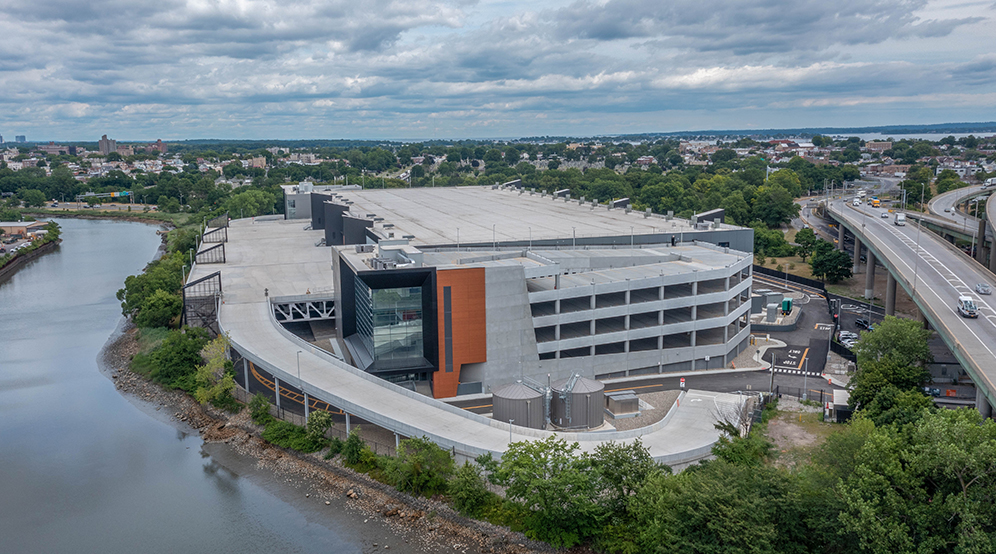
Location
Bronx, NY
Client
Innovo Property Group
Services
Environmental
Geotechnical
Site/Civil
Natural Resources & Permitting
Traffic & Transportation
Architect
KSS Architects
Strategic Partners
Sterling Project Development Group, LLC
WSP USA
Syska Hennessy Group, LLC
Aurora Contracting
Coney Island Hospital Modernization
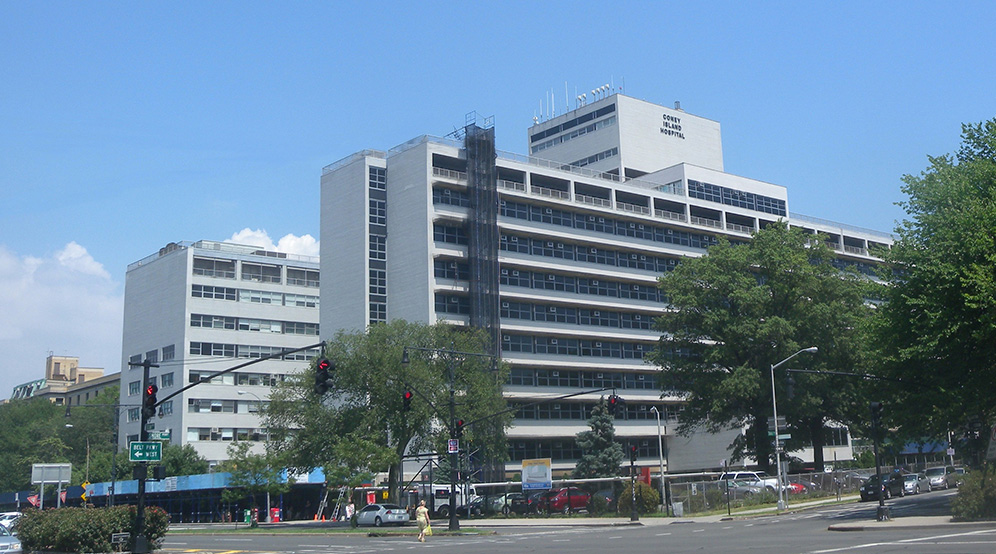
Location
Brooklyn, NY
Clients
Dormitory Authority of the State of New York (DASNY)
New York City Health and Hospitals Corporation
Services
Site/Civil
Surveying/Geospatial
Geotechnical
Landscape Architecture
Demolition
Architect
Hillier Architecture
Distribution Facility – Long Island City
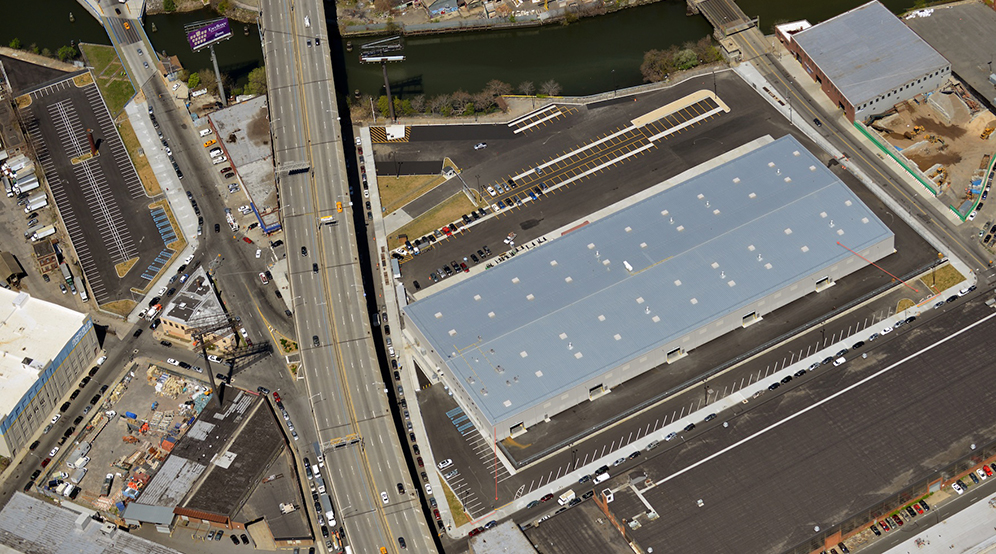
Location
Long Island City, NY
Client
SunCap Property Group
Services
Site/Civil
Geotechnical
Environmental
Earthquake/Seismic
Blackhawk Warehouse Facility
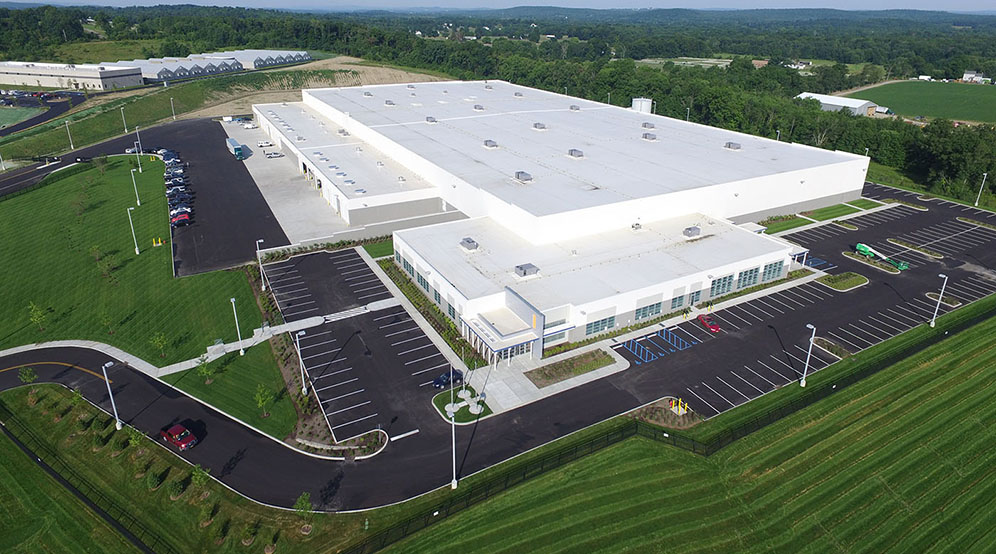
Location
Town of Hamptonburgh, NY
Client
Blackhawk Development, LLC
Services
Site/Civil
Geotechnical
Landscape Architecture
Environmental
Surveying/Geospatial
Cranbury Logistics Center
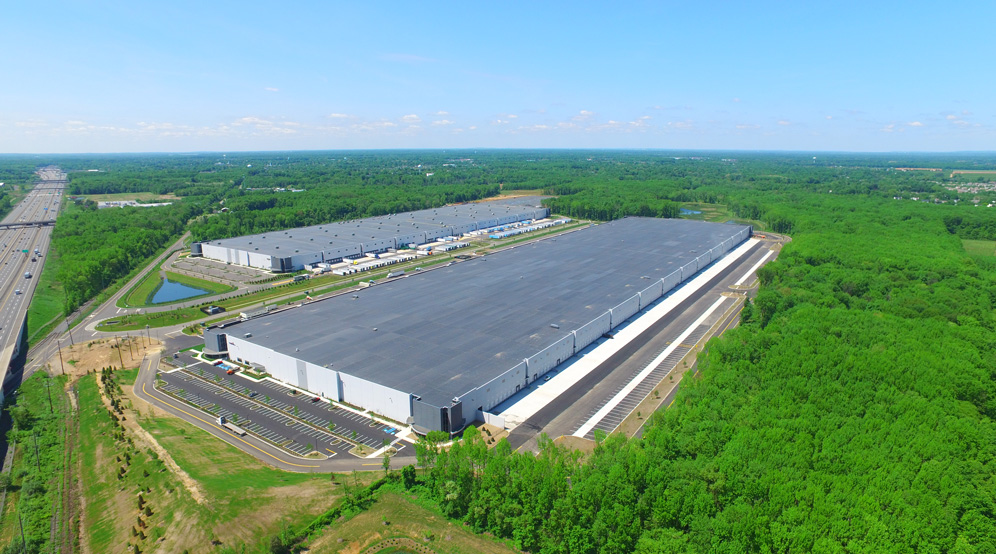
Location
Cranbury, NJ
Client
Cranbury Brickyard, LLC
Services
Site/Civil
Geotechnical
Environmental
Natural Resources & Permitting
Landscape Architecture
Traffic & Transportation
Fulfillment Center – Logan Township
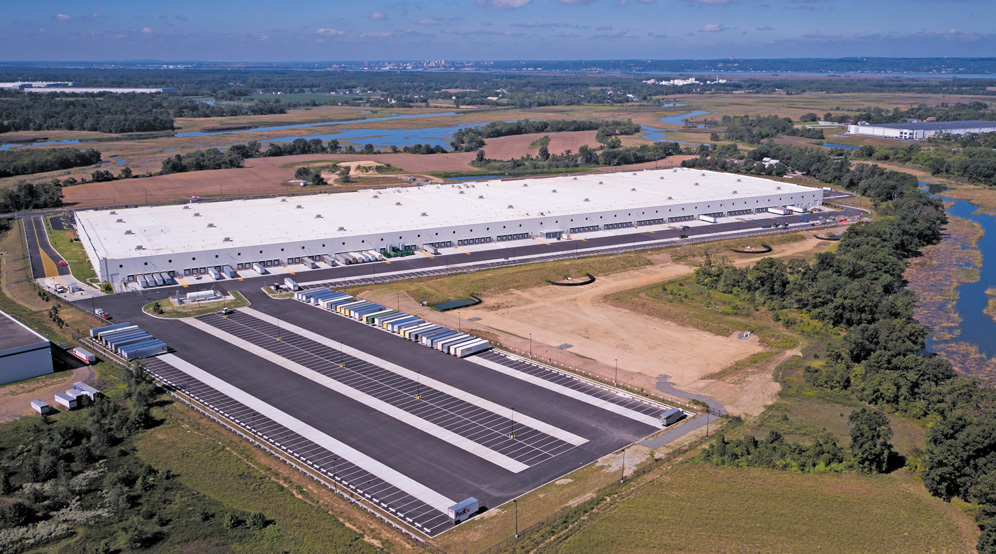
Location
Logan Township, NJ
Client
Dermody Properties
Services
Site/Civil
Geotechnical
Natural Resources & Permitting
Traffic & Transportation
Landscape Architecture
Architect
Ford & Associates Architects, Inc.


