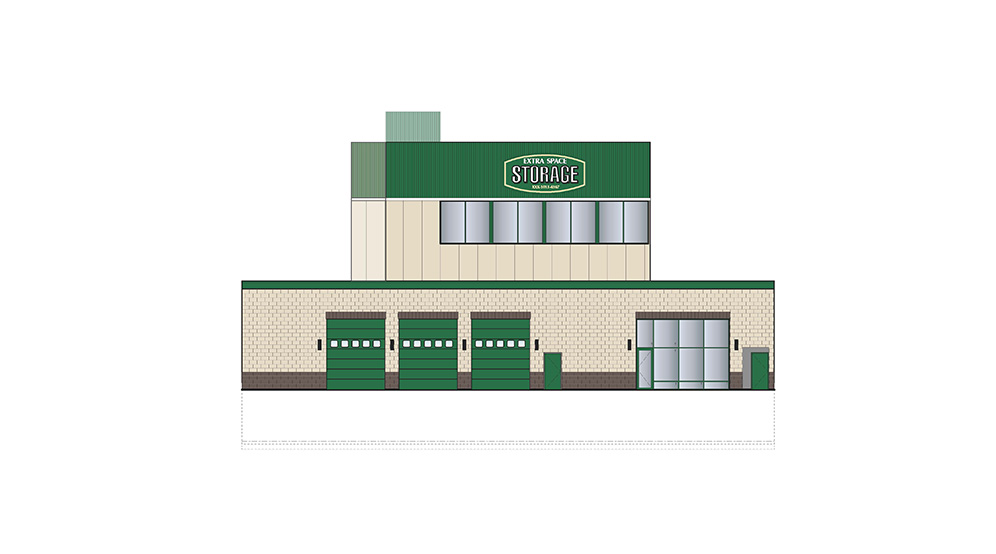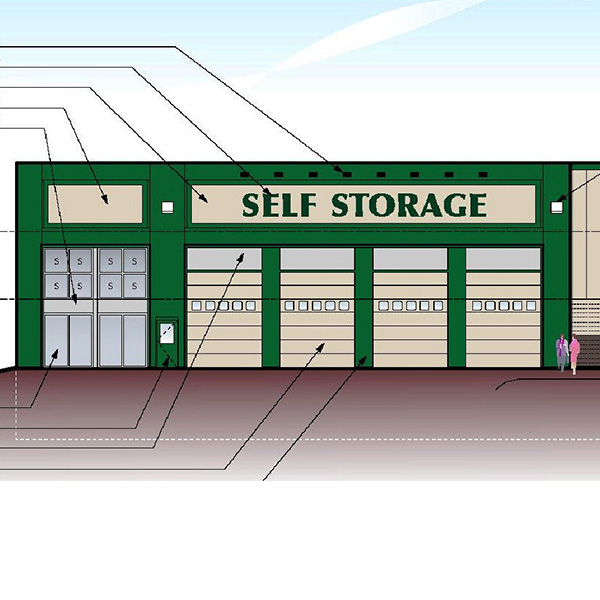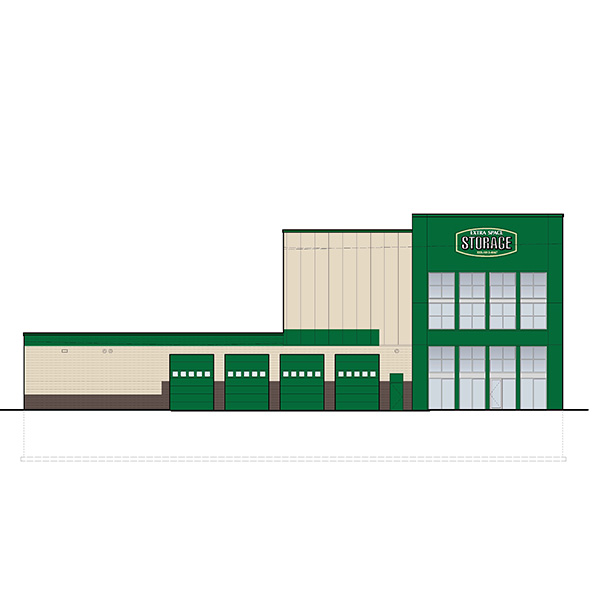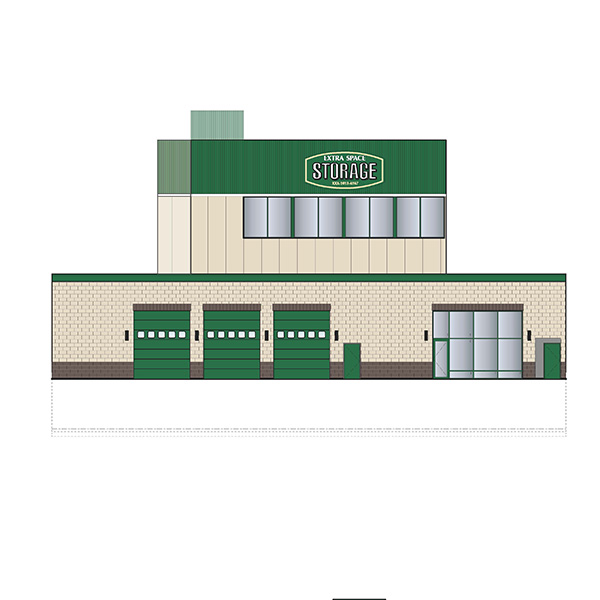Langan Storage Facilities
Langan provides an integrated mix of engineering and environmental consulting services in support of land development projects, corporate real estate portfolios, and the energy industry. Our clients include developers, property owners, public agencies, corporations, institutions, and energy companies around the world. Founded in 1970, Langan employs over 1,100 professionals in its Parsippany, NJ headquarters and among 25 regional offices.
Langan has provided multi-disciplined engineering and environmental services on dozens of self-storage and public storage facilities throughout the country including New Jersey, New York, Pennsylvania, Connecticut, Massachusetts, Florida and California.
Elmont Self-Storage
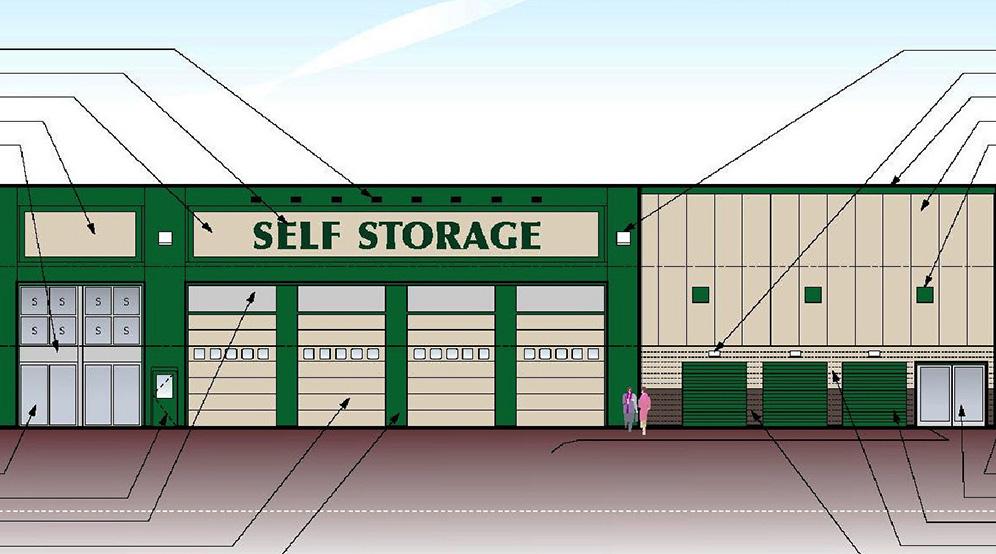
Location
Elmont, NY
Client
The Hampshire Companies
Services
Site/Civil
Landscape Architecture
Architect
Butz+Wilbern
Baychester Avenue Self Storage
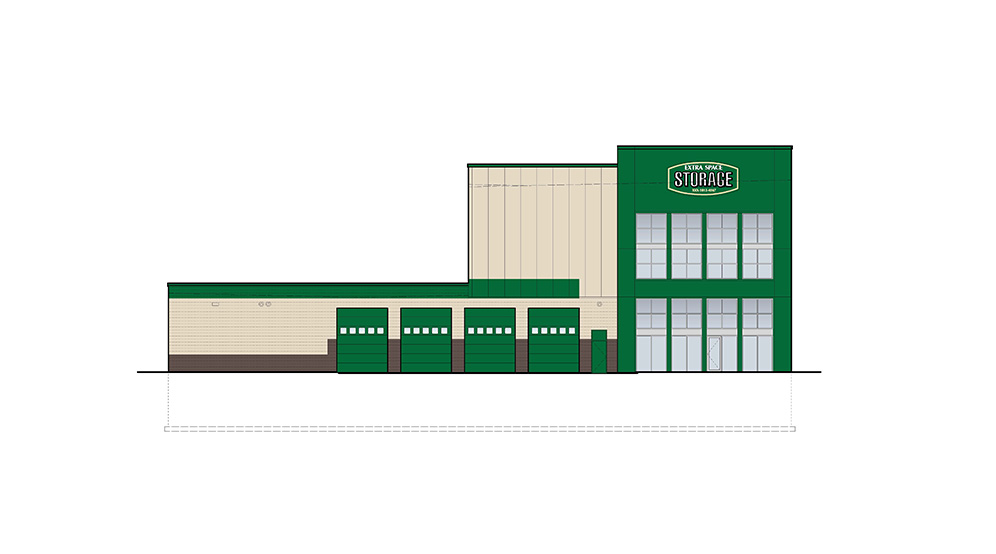
Stillwell Avenue Self-Storage
