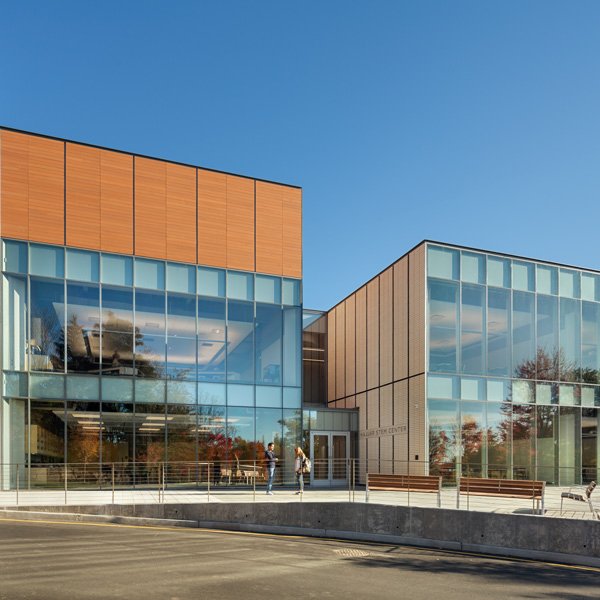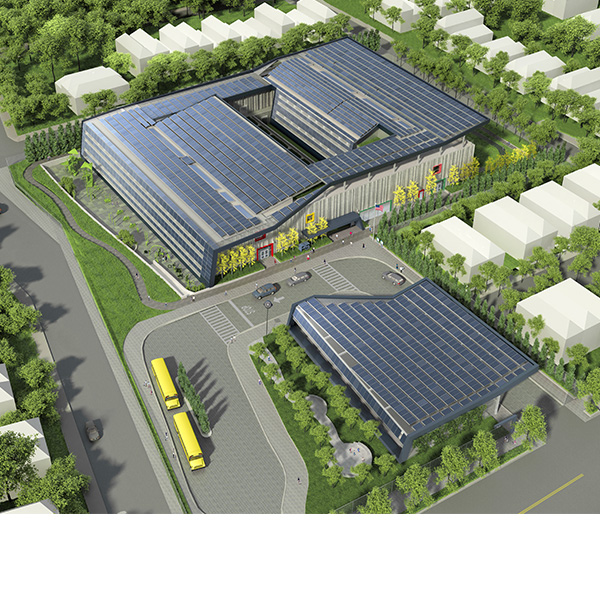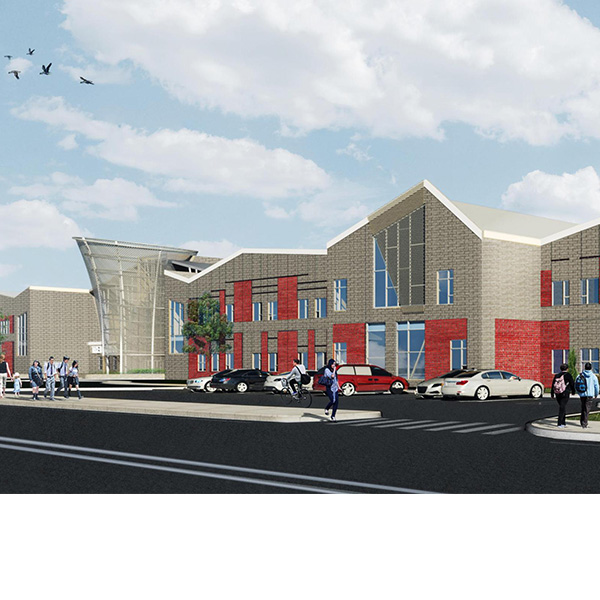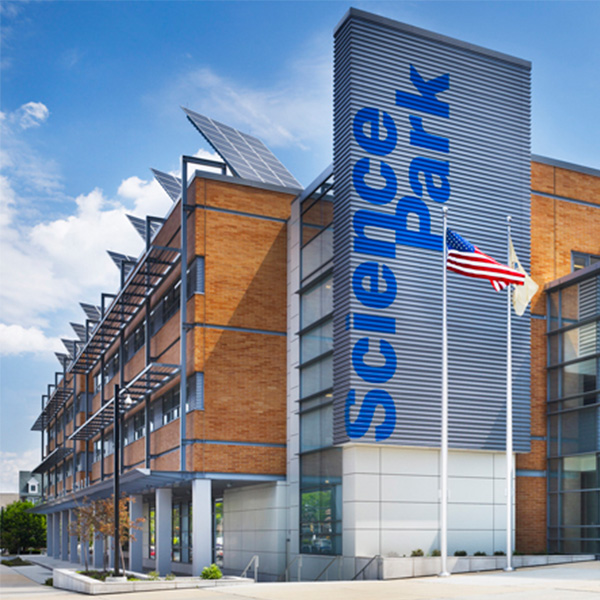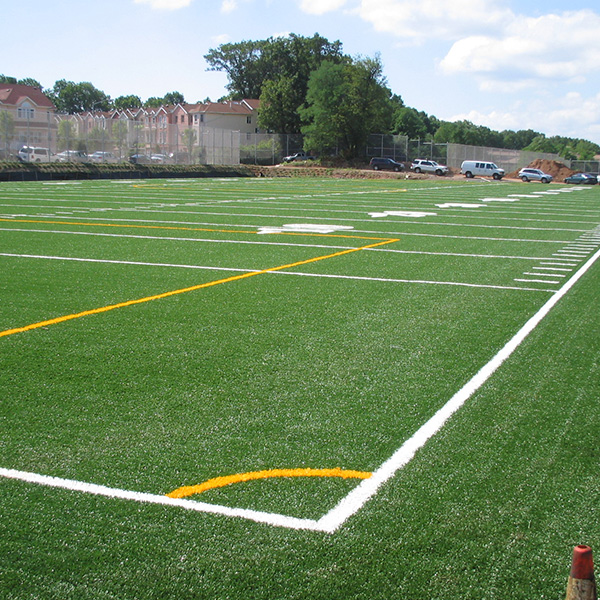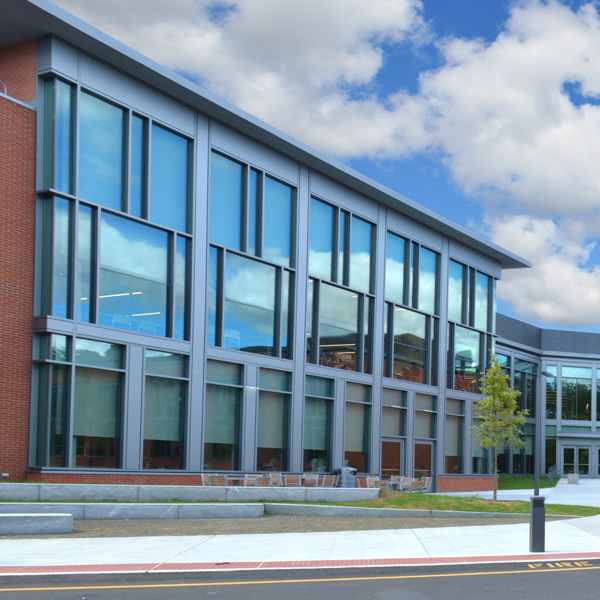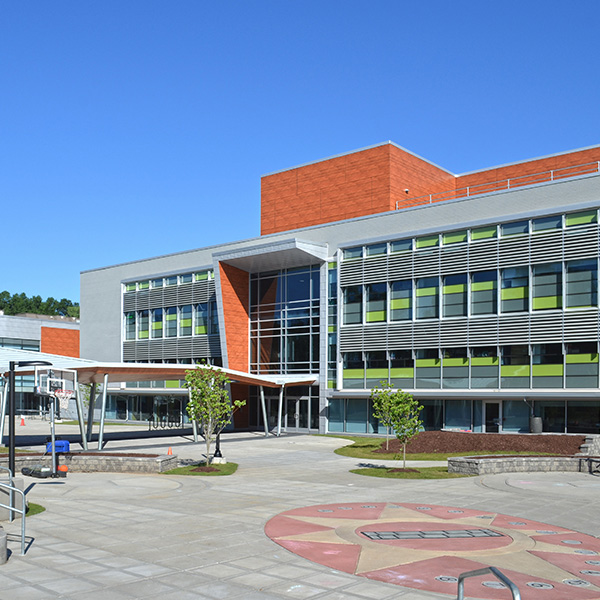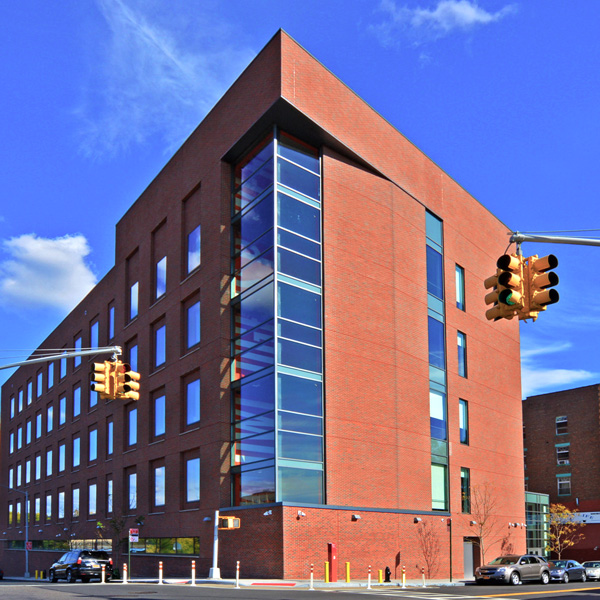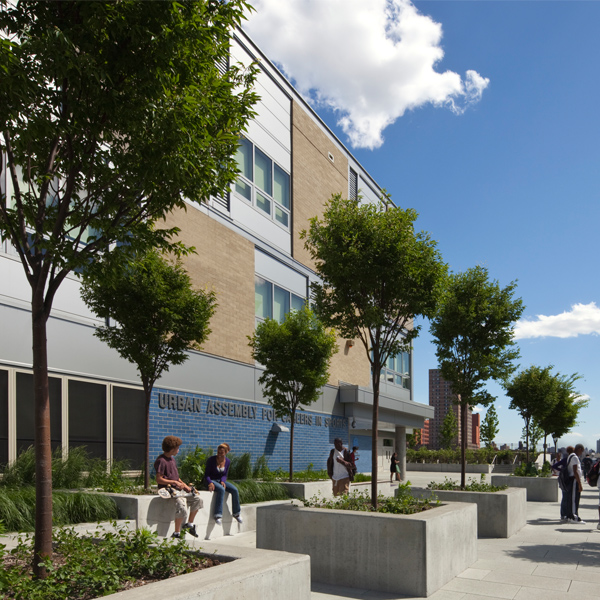Langan’s Experience for MEMASI
Langan has provided multi-disciplinary, integrated engineering services for hundreds of K-12 schools nationwide — for both public and private institutions in urban, rural, and suburban areas. From early conceptual phases through design and construction, our team has performed engineering services
for improvements such as new buildings, elevators and lobby areas, classroom additions, ramps, retaining walls, modular classrooms, seismic upgrades of existing buildings, pavement areas, and new athletic fields.
We have been a member of A/E/C teams and have served school districts directly. Our collaborative approach yields a realistic end-result for the educational system.
We look forward to working with MEMASI!
Dwight-Englewood School
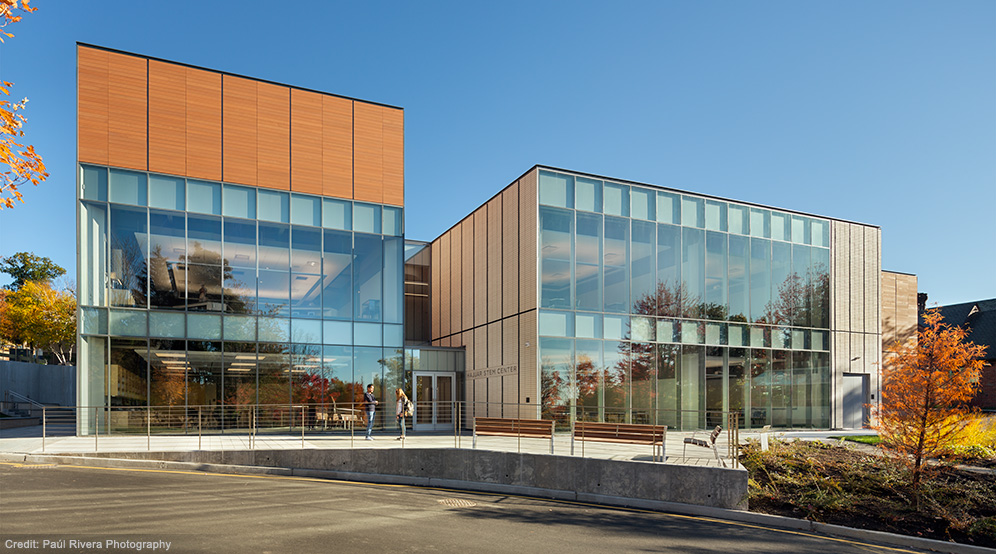
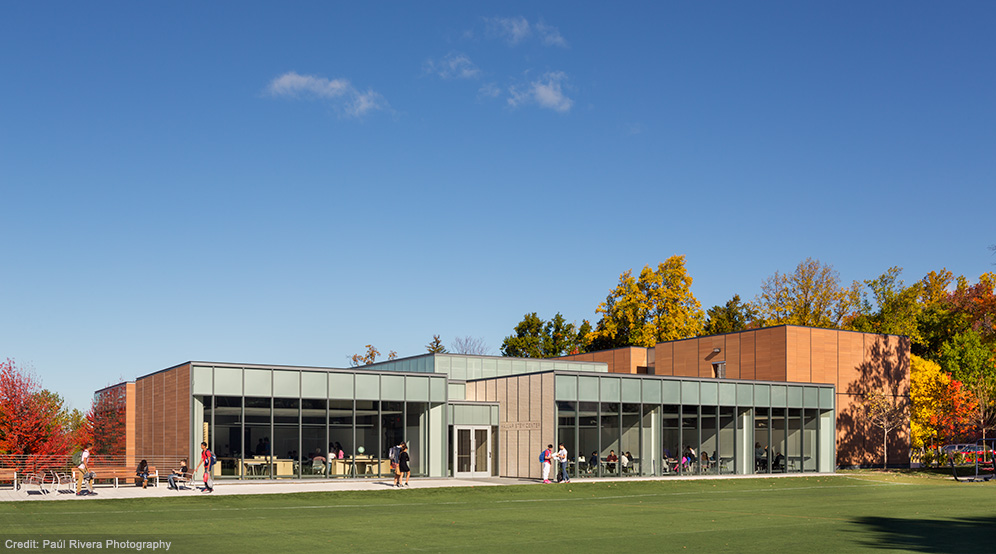
Location
Englewood, NJ
Client
Dwight-Englewood School
Services
Site/Civil
Geotechnical
Environmental
Surveying/Geospatial
Traffic & Transportation
Architect
Gensler
Strategic Partners
Gilbane Building Company
Robert Silman Associates
SCAPE
Levien & Company
ME Engineers (MEP)
P.S. 62 – Net Zero Energy School
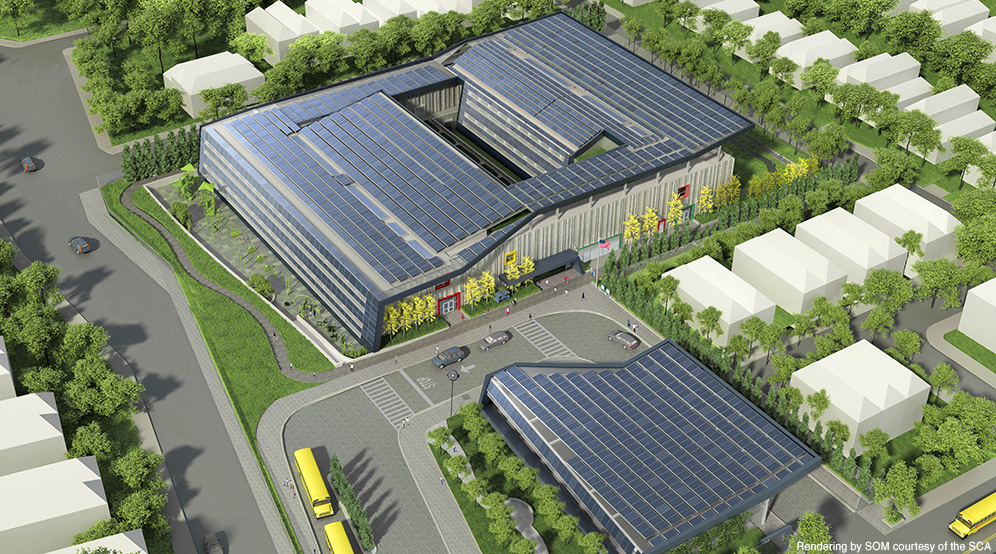
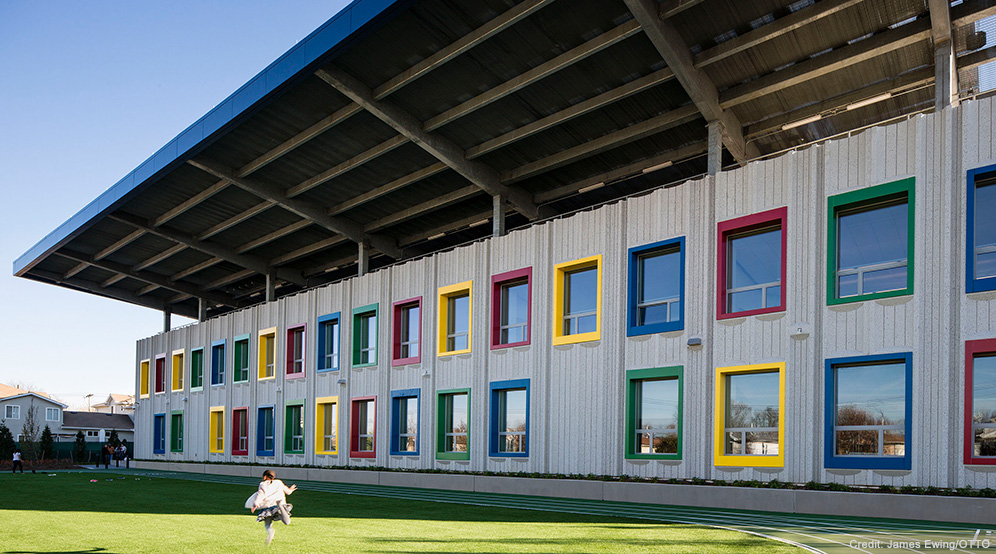
2016 ENR New York Best Projects Awards: Green Project
2016 ENR New York Best Projects Awards: K-12 Education
2016 Winner Architizer A+ Award, Jury and Popular Choice Awards
2016 MASterworks Awards: Best New Infrastructure
Location
Staten Island, NY
Client
New York City School Construction Authority (NYCSCA)
Services
Geotechnical
Site/Civil
Architect
Skidmore, Owings & Merrill LLP
Trenton Central High School
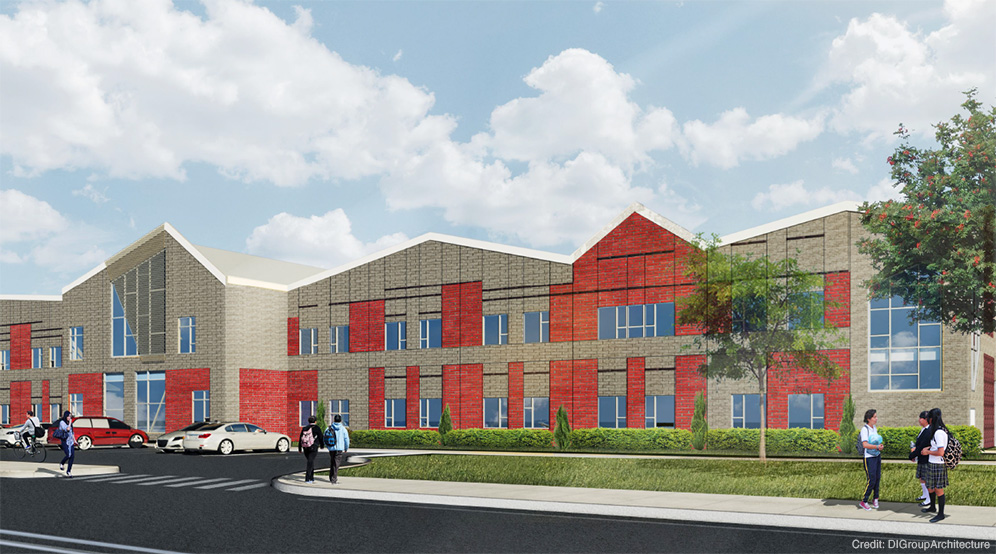
Location
Trenton, NJ
Client
New Jersey Schools Development Authority
Services
Site/Civil
Geotechnical
Environmental
Landscape Architecture
Surveying/Geospatial
Science Park High School
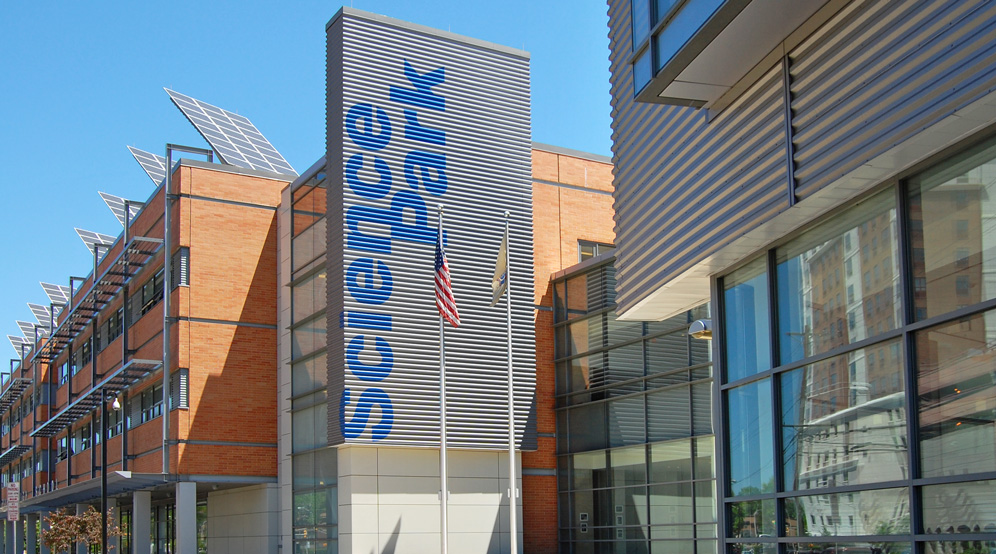
Location
Newark, NJ
Client
New Jersey Schools Construction Corporation
Services
Geotechnical
Site/Civil
Environmental
Landscape Architecture
Traditional Surveying
Dwight-Englewood School


Location
Englewood, NJ
Client
Dwight-Englewood School
Services
Site/Civil
Geotechnical
Environmental
Surveying/Geospatial
Traffic & Transportation
Architect
Gensler
Strategic Partners
Gilbane Building Company
Robert Silman Associates
SCAPE
Levien & Company
ME Engineers (MEP)
Intermediate/High School 43
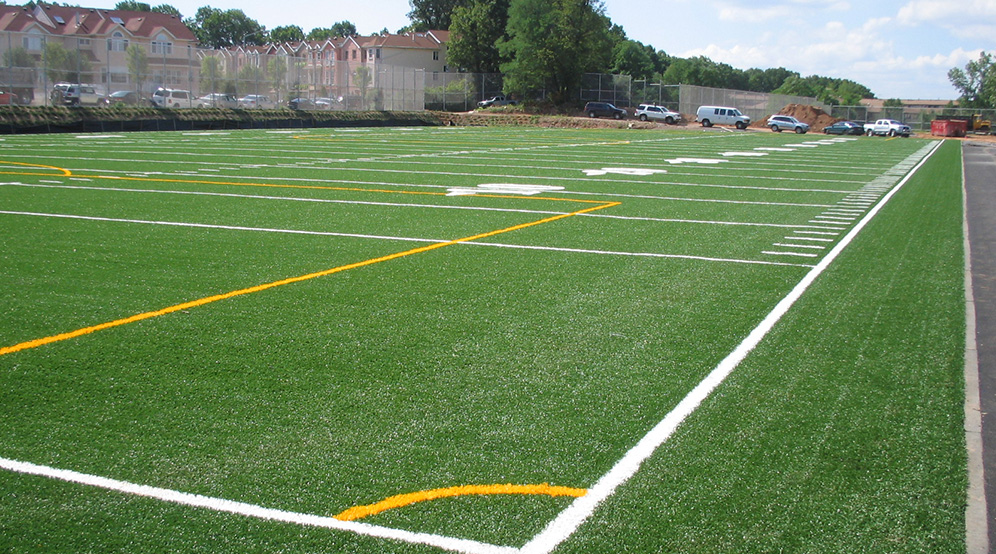
Location
Staten Island, NY
Client
New York City School Construction Authority (NYCSCA)
Services
Site/Civil
Geotechnical
Traffic & Transportation
Architect
Ennead Architects
NYCSCA PS 50Q Addition

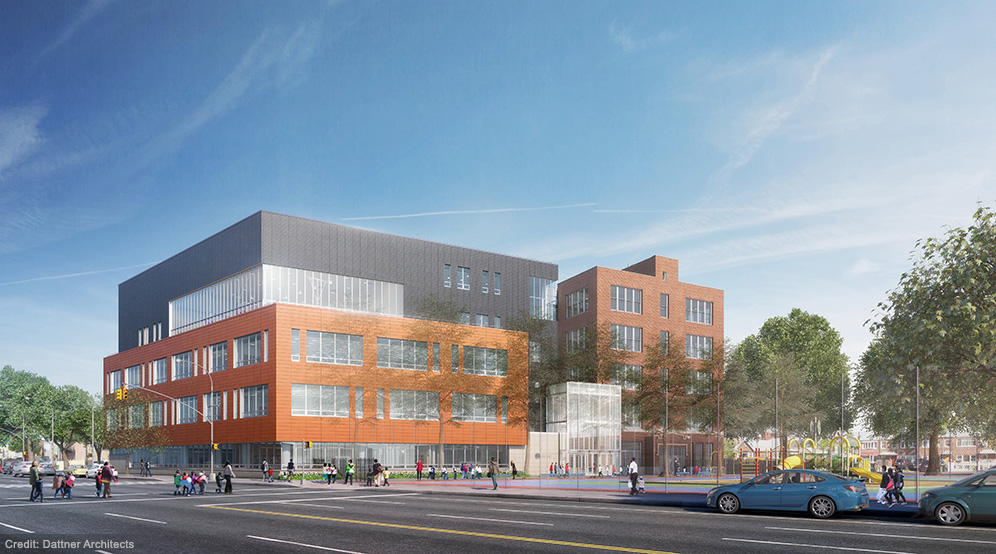
Location
Jamaica, NY
Client
New York City School Construction Authority (NYCSCA)
Services
Geotechnical
Site/Civil
Architect
Dattner Architects
Strategic Partners
Ysrael A Seinuk
DVL Consulting Engineers
MKW + Associates
VJ Associates
Domingo Gonzalez Design
Design 2147
The Morgan School
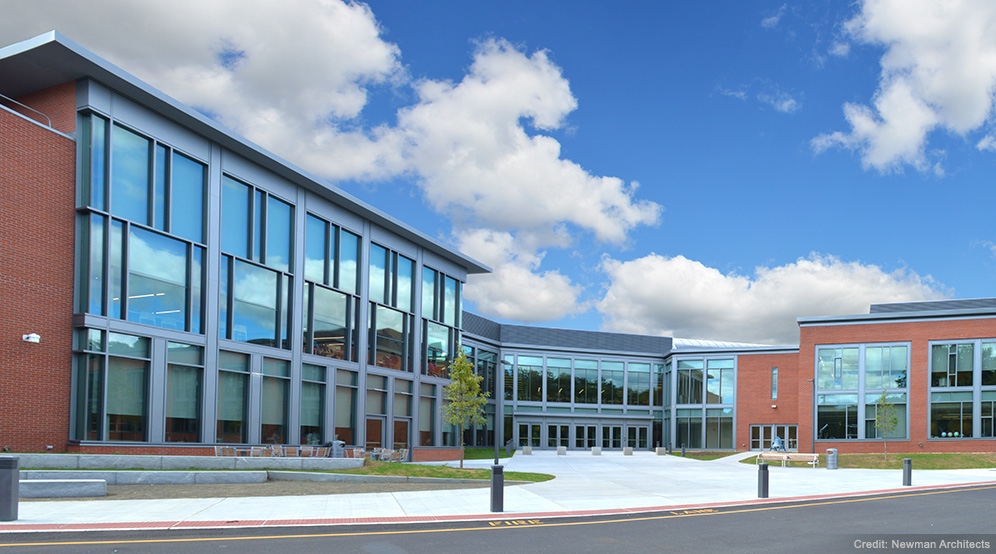
Location
Clinton, CT
Client
Town of Clinton
Services
Site/Civil
Geotechnical
Traffic & Transportation
Landscape Architecture
Architect
Newman Architects
West Jefferson Hills High School

Location
Jefferson Hills, PA
Client
WTW Architects
Services
Natural Resources & Permitting
Environmental
CREC Discovery Academy
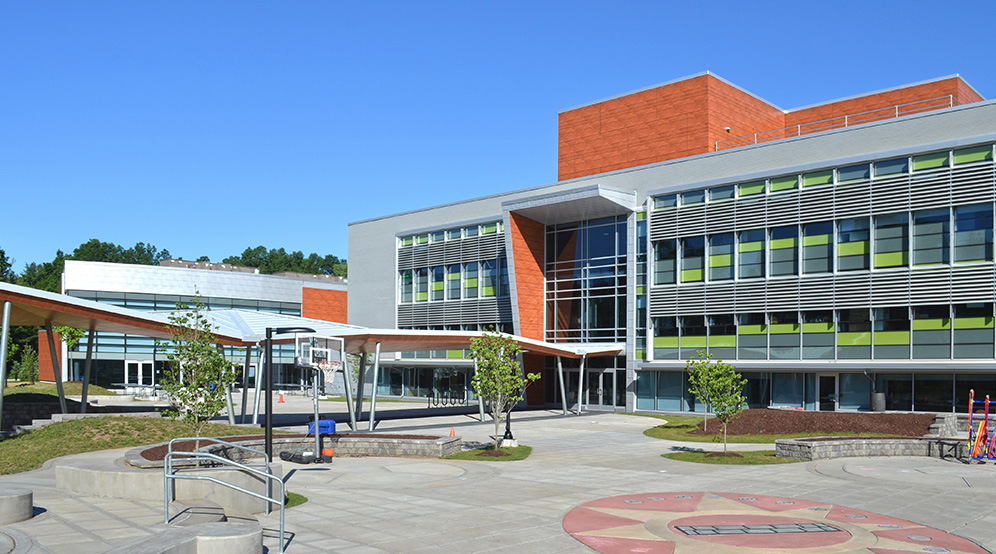
CREW CT Blue Ribbon Award - Best Specialty Project - Adaptive Reuse
Location
Wethersfield, CT
Service
Geotechnical
Architects
Amenta/Emma Architects, P.C.
Didona Associates (Landscape Architect)
Avenues: The World School

Location
New York, NY
Client
Savanna
Services
Land Use Planning
Geotechnical
Site/Civil
Environmental
Traditional Surveying
Architect
Morris Adjmi Architects
Abraham Joshua Heschel Lower/Middle School

KIPP Charter School
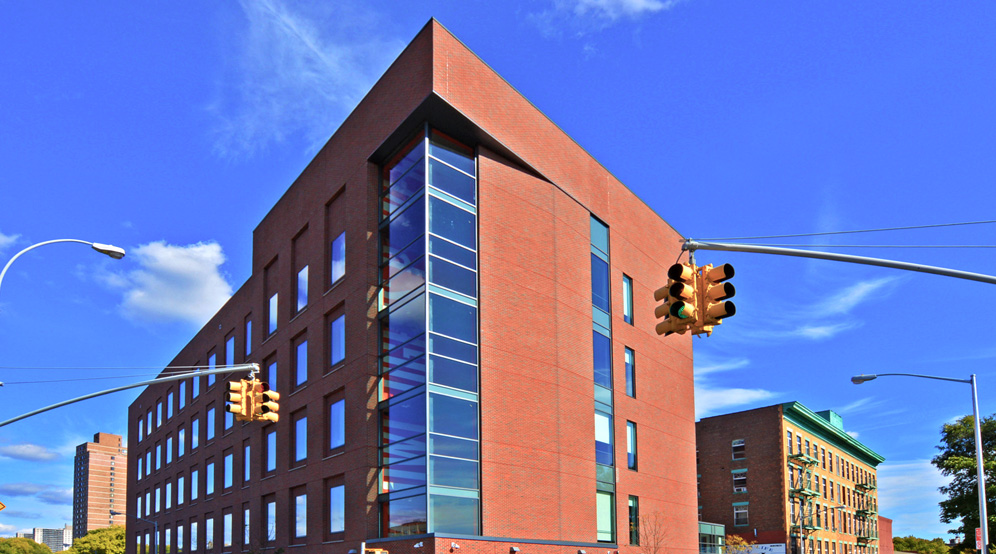
Location
Bronx, NY
Client
The Georgetown Companies
Services
Geotechnical
Site/Civil
Natural Resources & Permitting
Strategic Partner
DeSimone Consulting Engineers
Mott Haven Campus
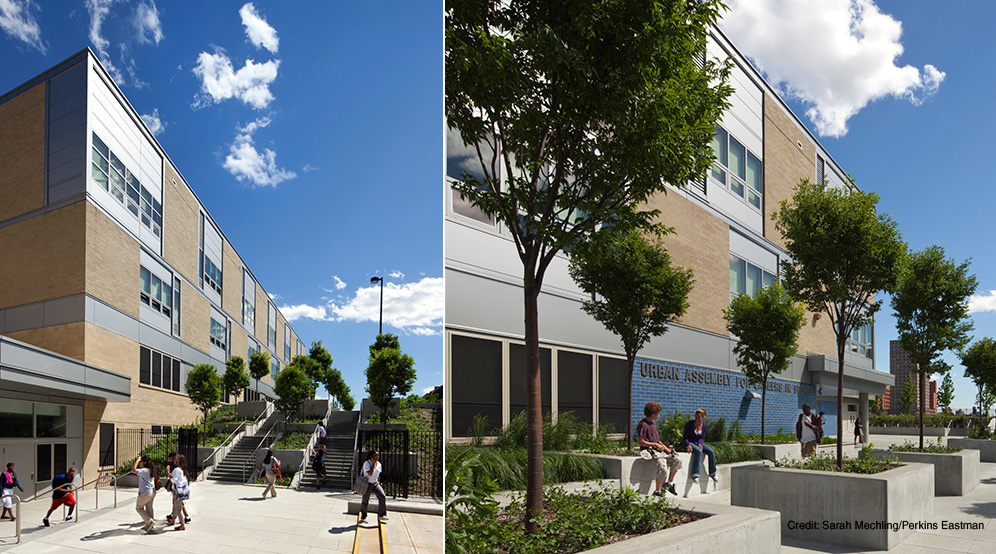
2011 Architect Magazine Annual Design Review: Grow – Honorable Mention
Location
Bronx, NY
Client
New York City School Construction Authority
Services
Geotechnical
Site/Civil
Strategic Partner
Leslie E. Robertson Associates

