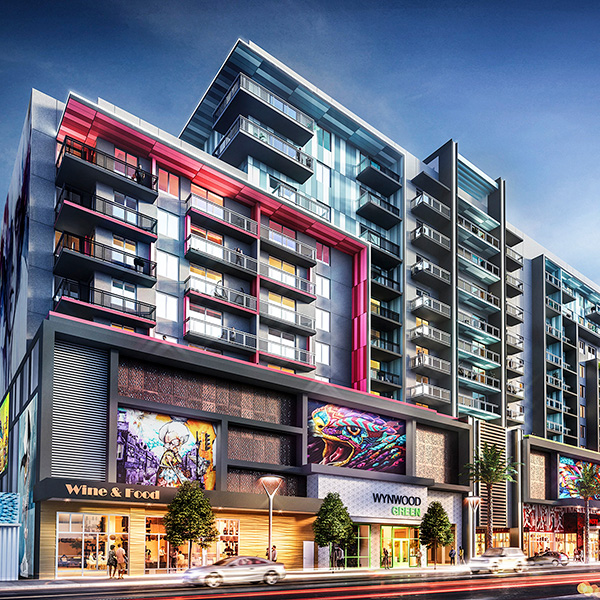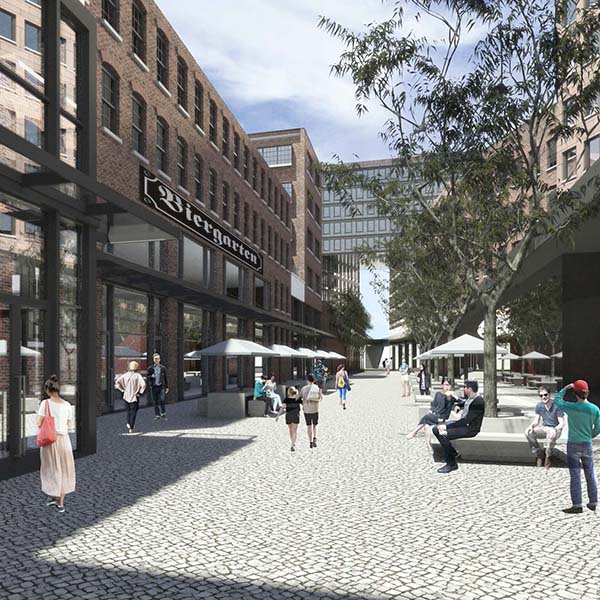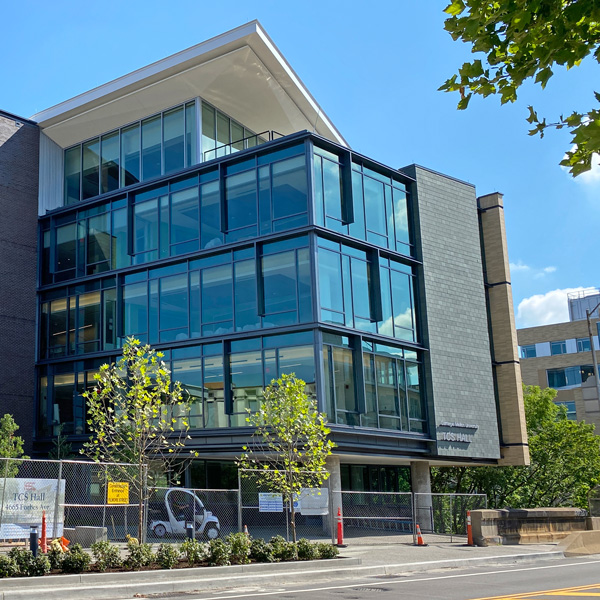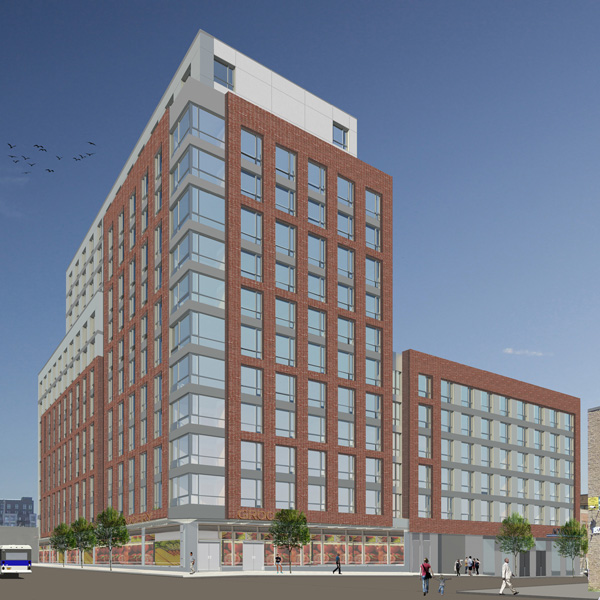Project Spotlight Tour: Langan Leader, July 2020
Learn more about Langan’s involvement in our featured projects.
- Wynwood Green – Miami, FL
- Neumann Leather Redevelopment – Hoboken, NJ
- Carnegie Mellon University, TCS Hall – Pittsburgh, PA
- Riddle Hospital Master Plan – Media, PA
- University of Houston Law Center – Houston, TX
- 1921 Atlantic Avenue – Brooklyn, NY
Wynwood Green
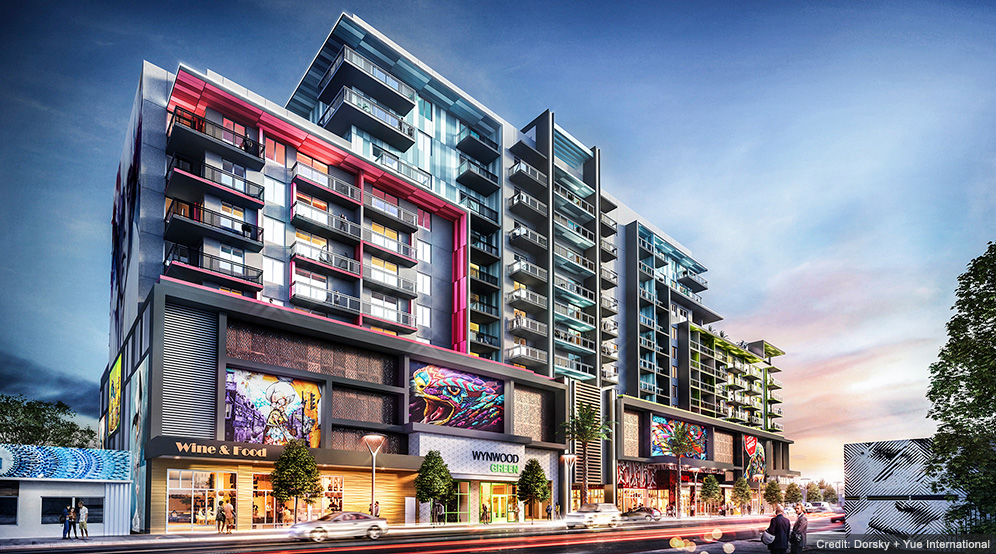
Location
Miami, FL
Client
LMC (A Lennar Company)
Services
Site/Civil
Traffic & Transportation
Architect
Dorsky + Yue International
Neumann Leather Redevelopment
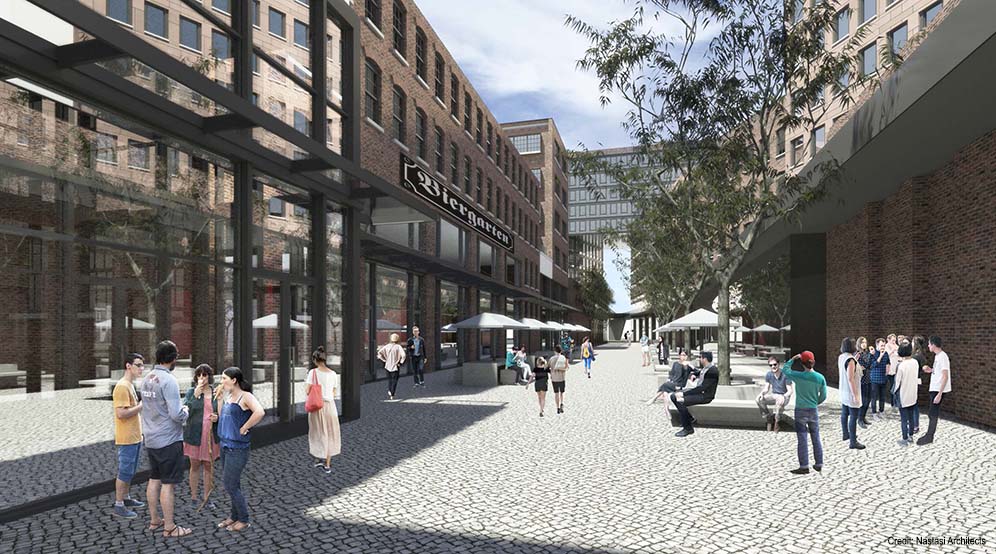
Location
Hoboken, NJ
Client
Observer LLC
Services
Site/Civil
Environmental
Geotechnical
Natural Resources & Permitting
Traffic & Transportation
Landscape Architecture
Architect
Nastasi Architects
Carnegie Mellon University – TCS Hall
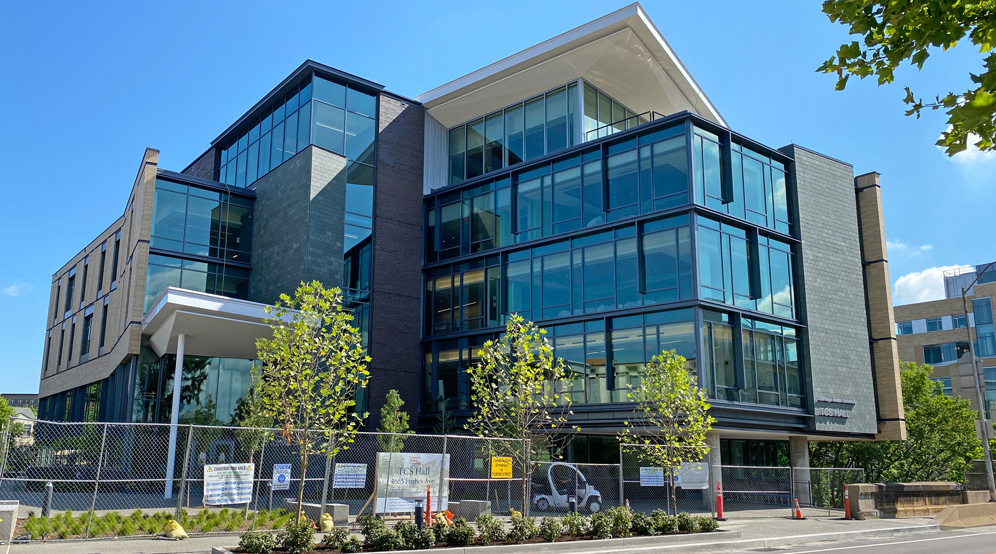
Location
Pittsburgh, PA
Client
Carnegie Mellon University
Services
Site/Civil
Geotechnical
Traffic & Transportation
Surveying/Geospatial
Architect
Bohlin Cywinski Jackson
Riddle Hospital Master Plan
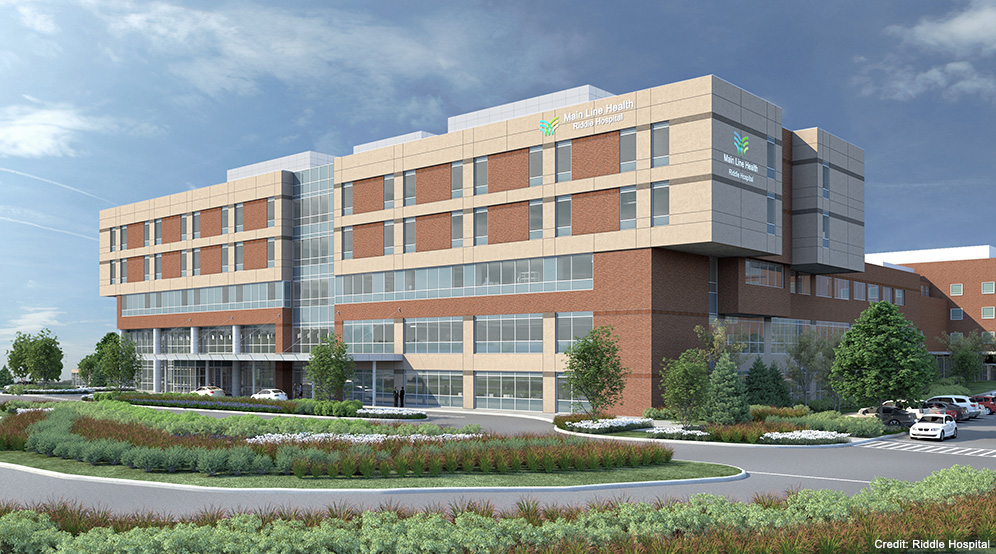
Location
Media, PA
Client
Main Line Health
Services
Geotechnical
Environmental
Architect
Ballinger
Strategic Partners
Thornton Tomasetti
Stantec
UH Law Center – John M. O’Quinn Law Building
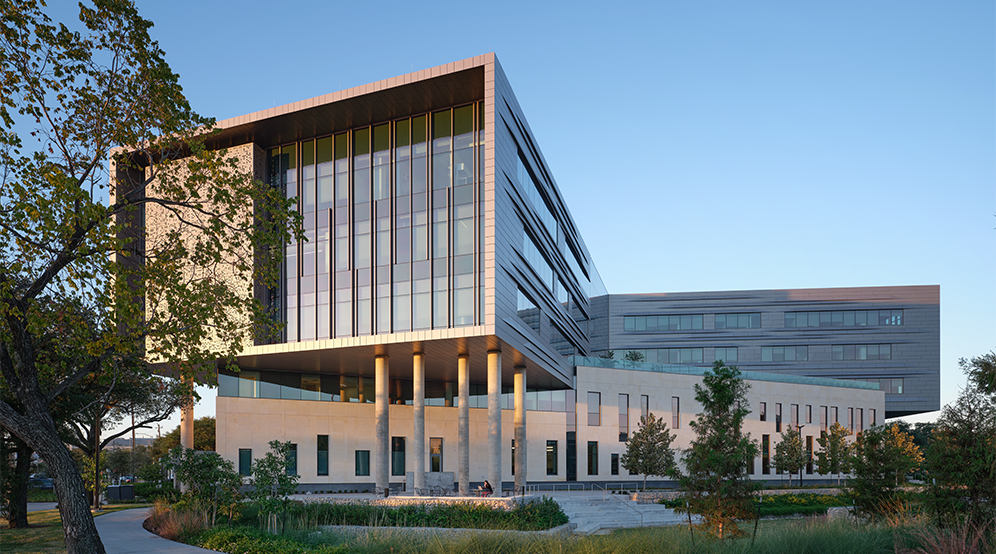
Location
Houston, TX
Client
University of Houston System
Service
Site/Civil
Architect
Shepley Bulfinch
1921 Atlantic Avenue
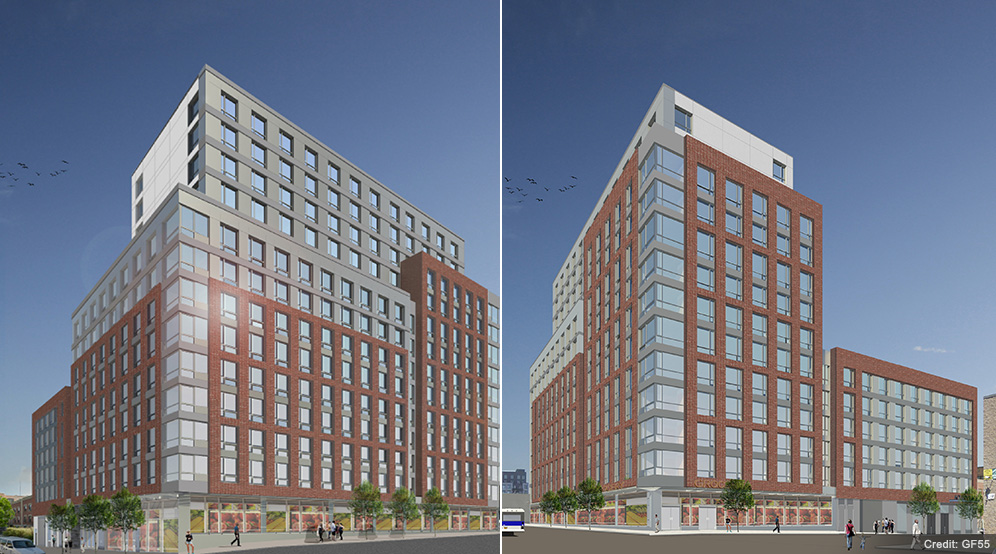
Location
Brooklyn, NY
Clients
Dabar Development Partners
Thorobird Companies
Services
Land Use Planning
Environmental
Site/Civil
Traffic & Transportation
Architect
GF55 Partners
Strategic Partner
New York City Department of Housing Preservation and Development

