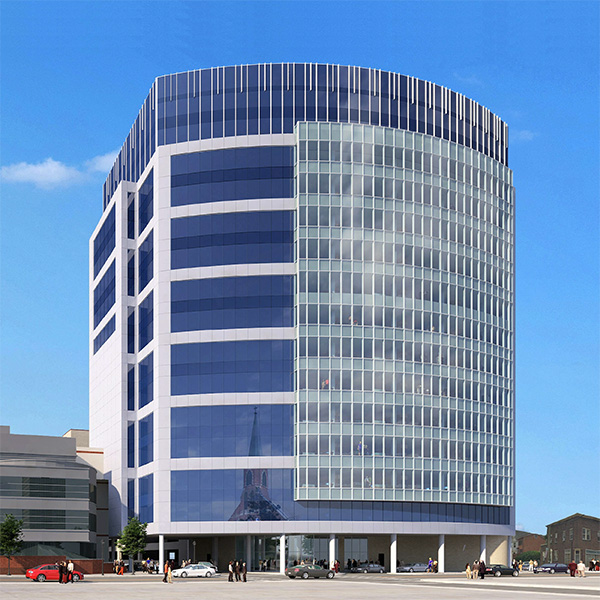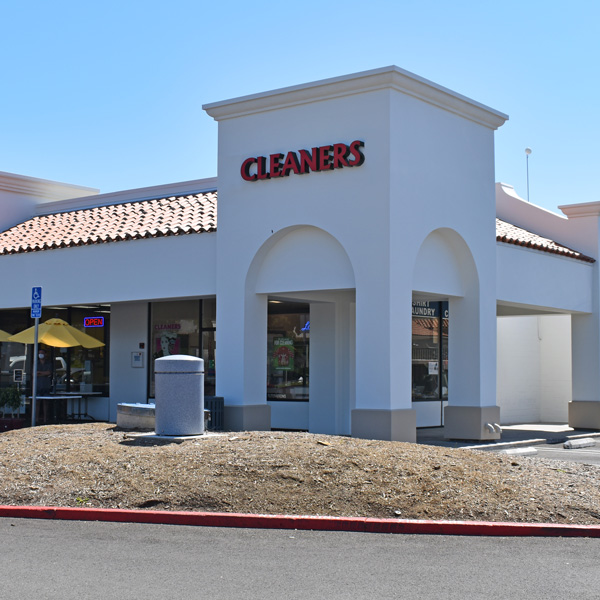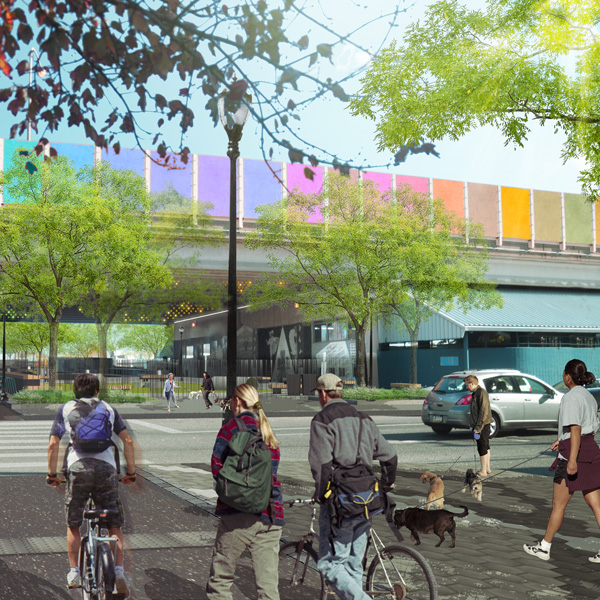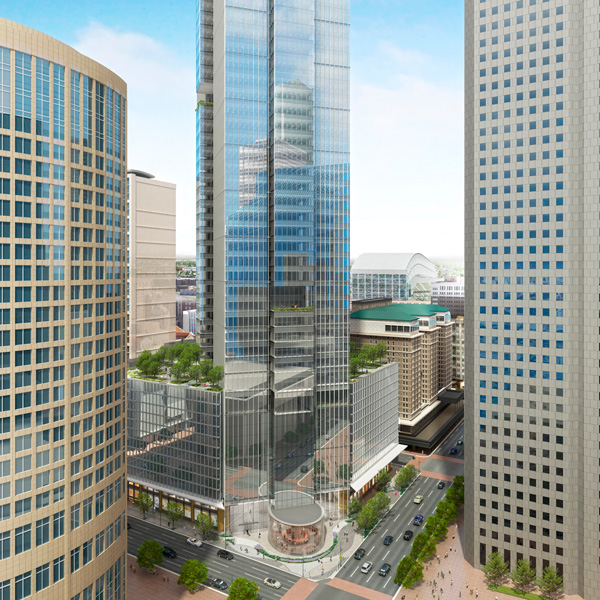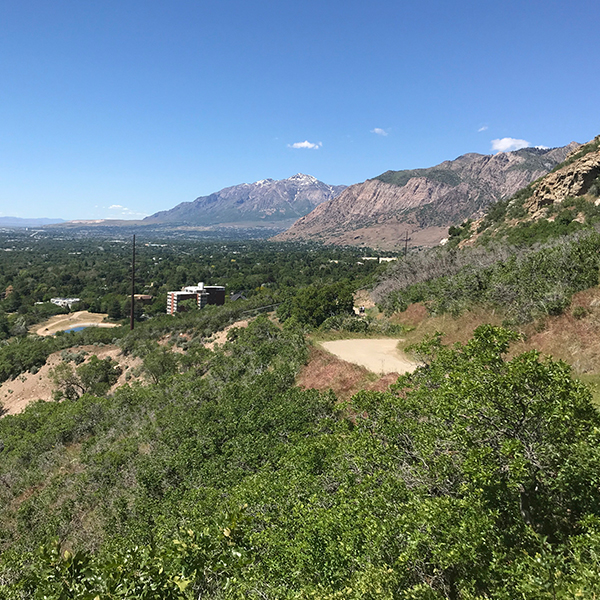Project Spotlight Tour: Langan Leader, June 2020
Learn more about Langan’s involvement in our featured essential projects.
- Somerset Medical Office Building – New Brunswick, NJ
- National REIT Shopping Center – Remedial Evaluation – Orange County, CA
- Washington Avenue Connector – Philadelphia, PA
- Texas Tower – Houston, TX
- Wasatch Peaks Development – Peterson, Morgan County, UT
- Sendero Verde – New York, NY
Somerset Medical Office Building
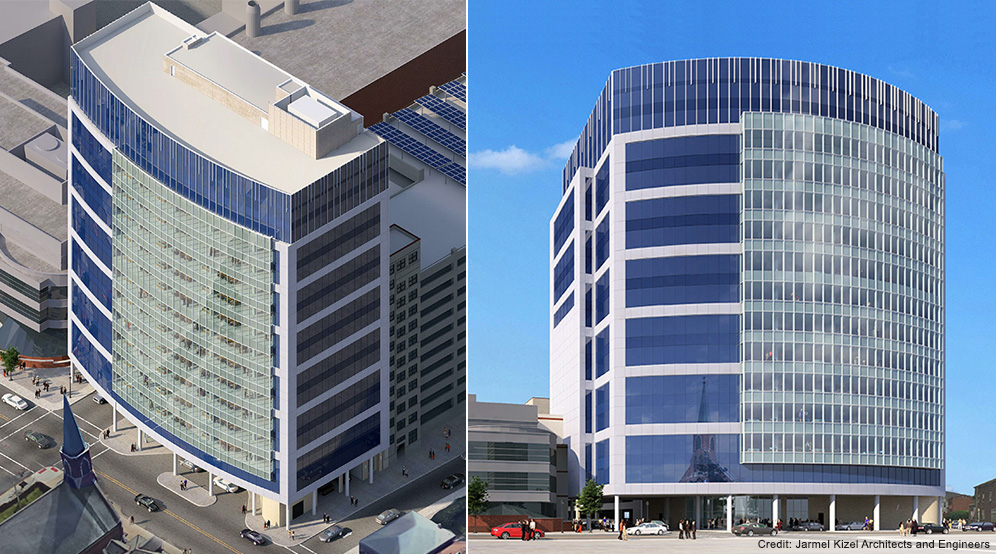
Location
New Brunswick, NJ
Client
Somerset Urban Renewal, LLC
Services
Site/Civil
Surveying/Geospatial
Traffic & Transportation
Architect
Jarmel Kizel
Strategic Partners
O'Donnell & Naccarato
Torcon, Inc.
National REIT Shopping Center – Remedial Evaluation
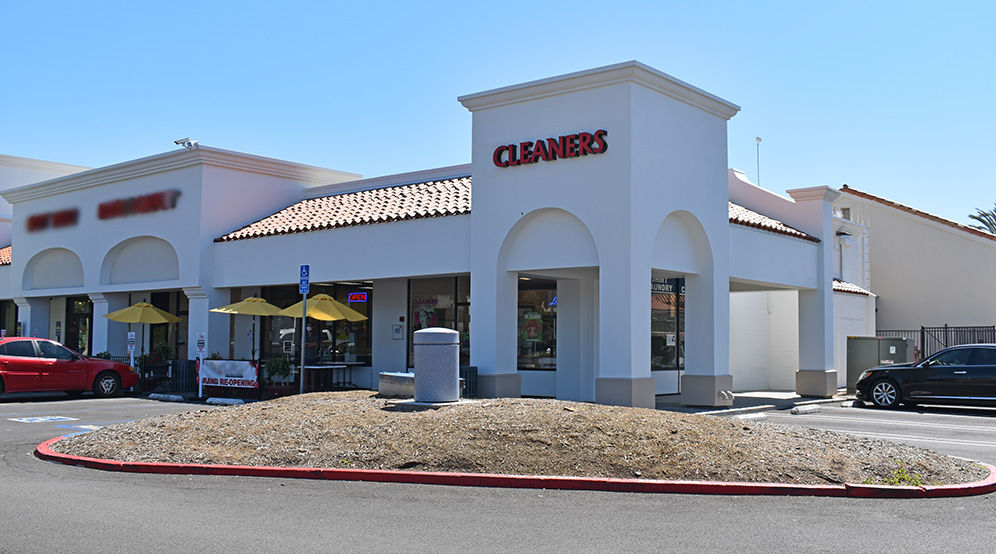
Washington Avenue Connector
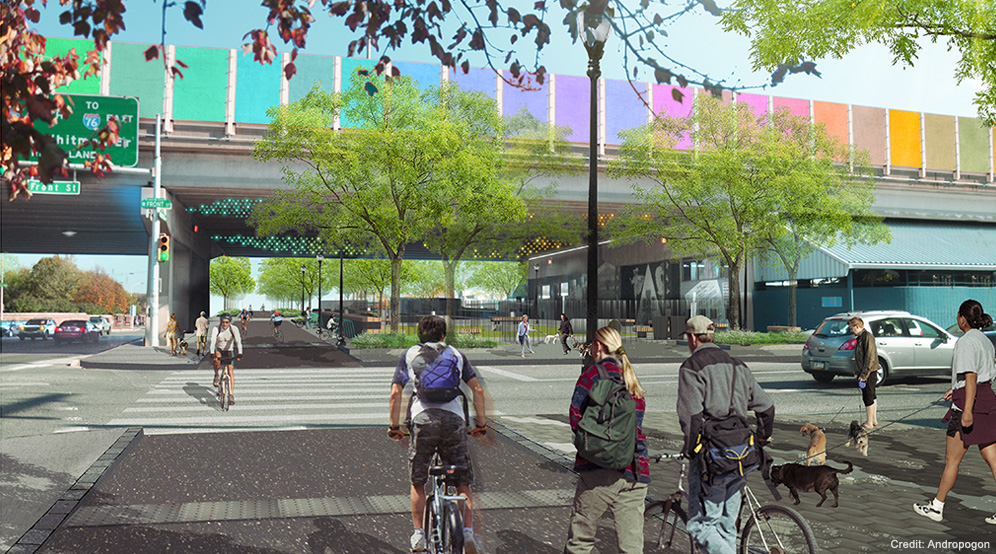
Location
Philadelphia, PA
Client
Delaware River Waterfront Corporation
Services
Traffic & Transportation
Site/Civil
Architect
Andropogon
Texas Tower
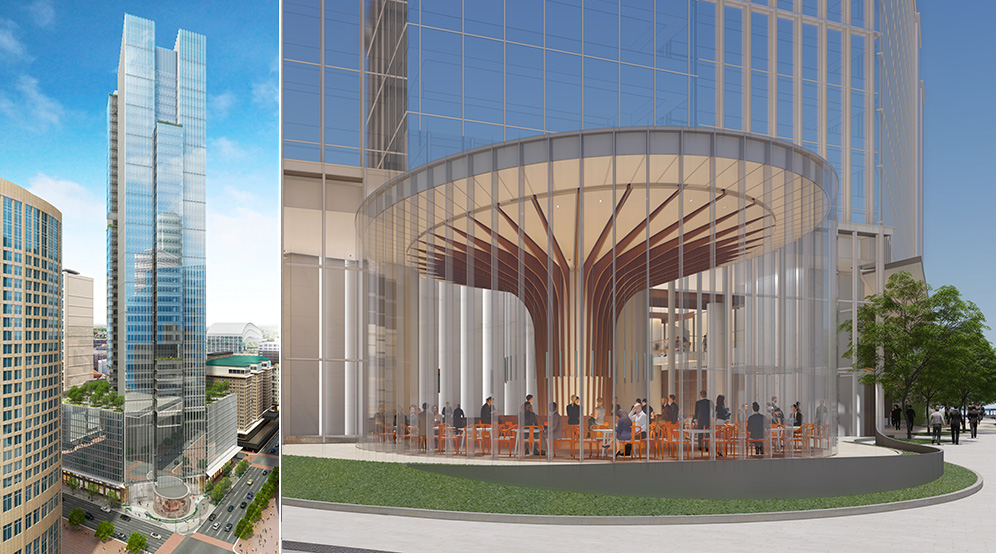
Location
Houston, TX
Client
Hines
Service
Geotechnical
Architects
Pelli Clarke Pelli Architects
Kendall/Heaton Associates
Wasatch Peaks Development
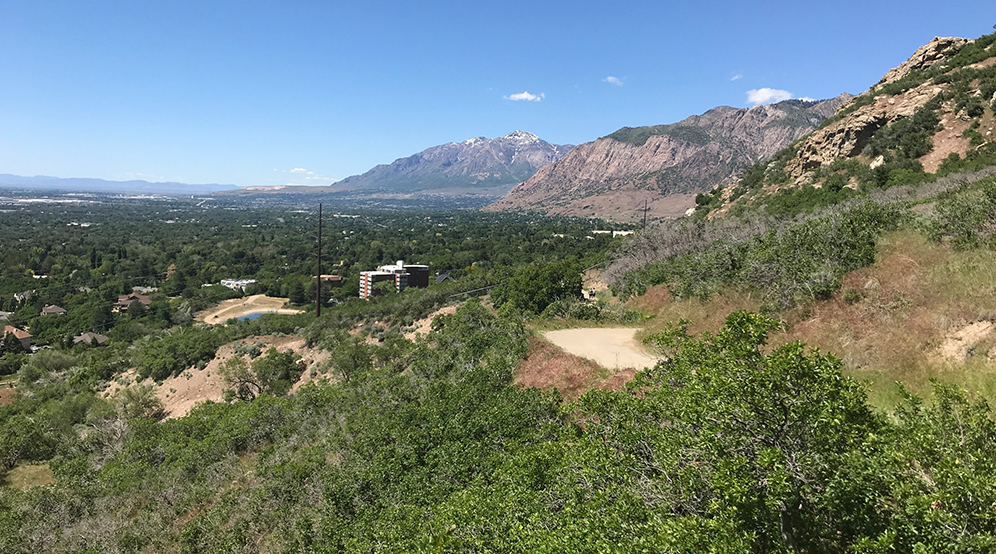
Location
Peterson, UT
Client
WPR Development Company
Services
Geotechnical
Natural Resources & Permitting
Strategic Partner
Design Workshop
Sendero Verde
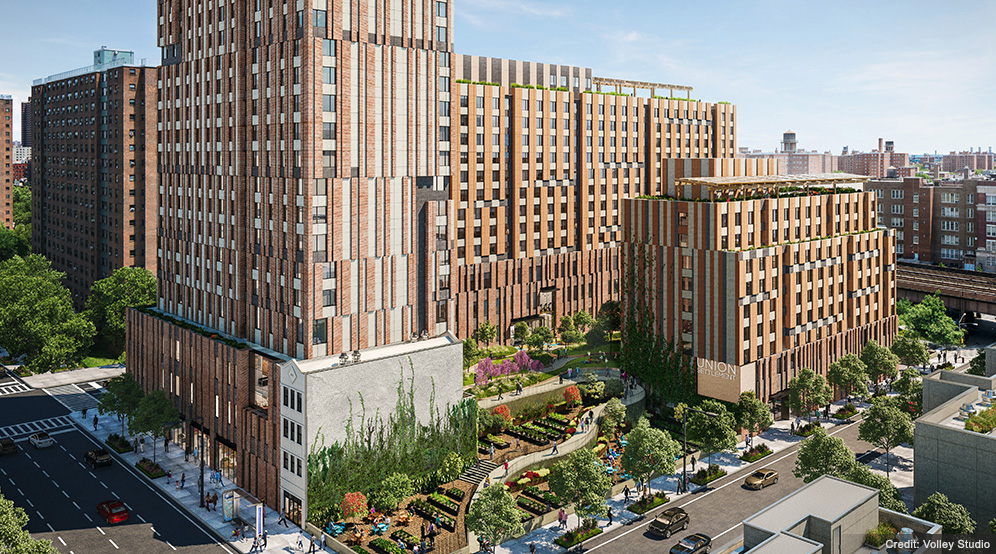
Location
New York, NY
Clients
Jonathan Rose Companies
L+M Development Partners
Service
Site/Civil
Architect
Handel Architects
Strategic Partner
DLANDstudio

