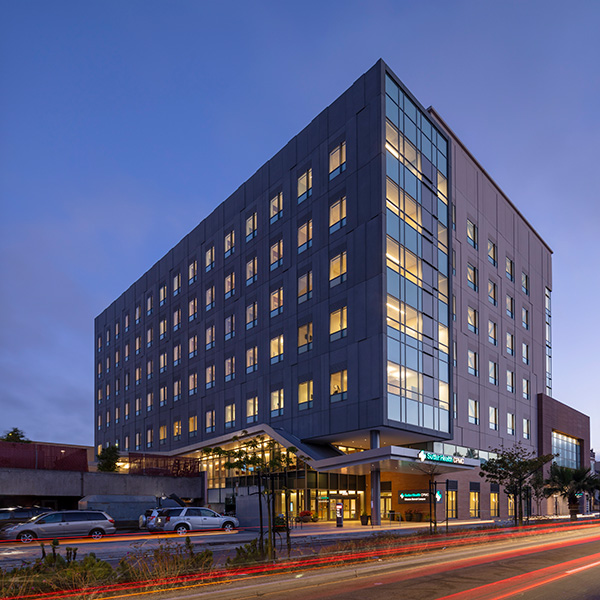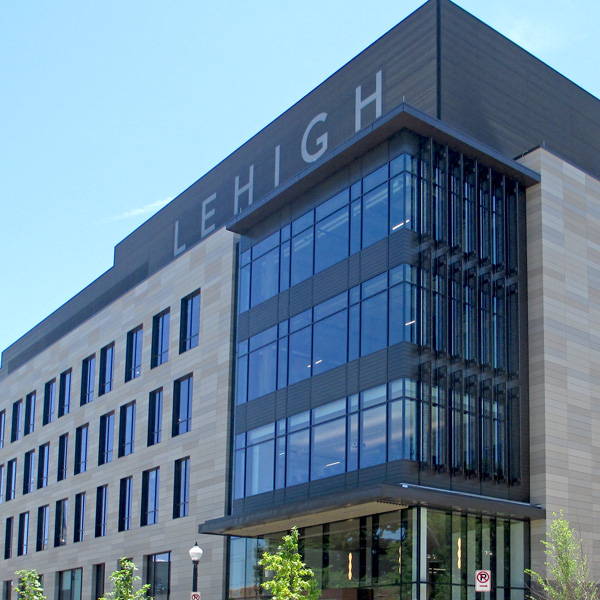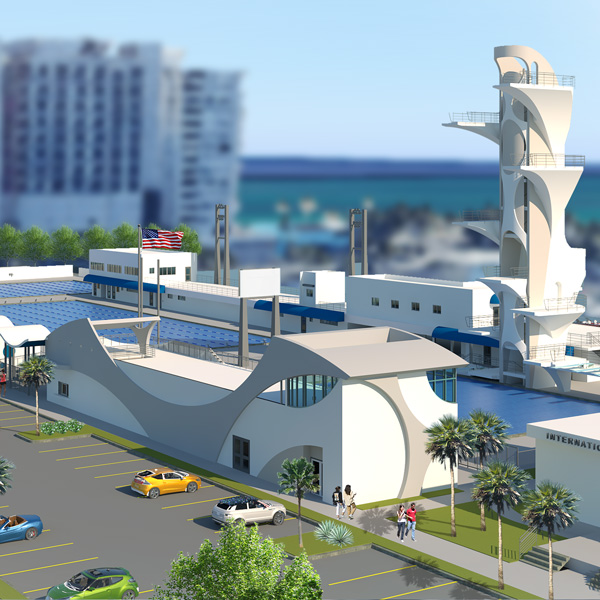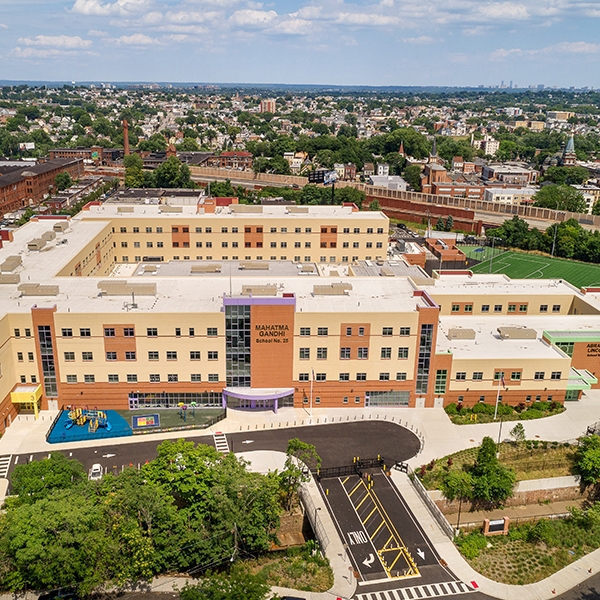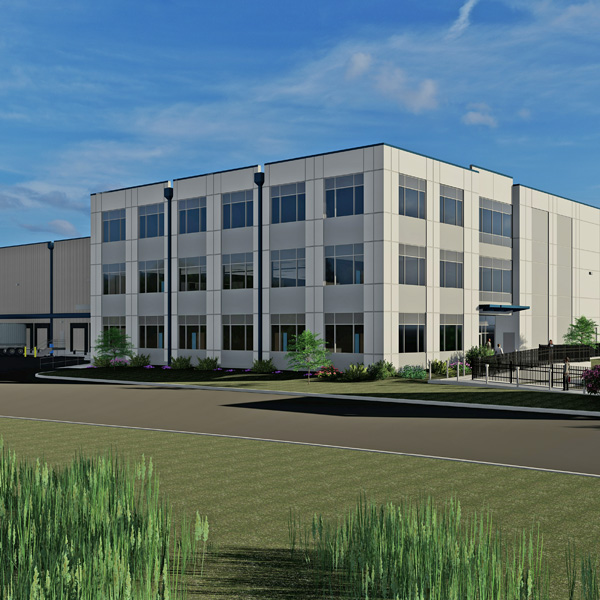Project Spotlight Tour: Langan Leader, May 2020
Learn more about Langan’s involvement in our featured essential projects.
- CPMC Mission Bernal Campus – San Francisco, CA
- Lehigh University – Health, Science & Technology Building – Bethlehem, PA
- Fort Lauderdale Aquatic Center – Fort Lauderdale, FL
- Dayton Avenue Educational Campus – Passaic, NJ
- Fulfillment Center – North Andover, MA
- Burris Logistics – Honor Foods Distribution Facility – Philadelphia, PA
CPMC Mission Bernal Campus
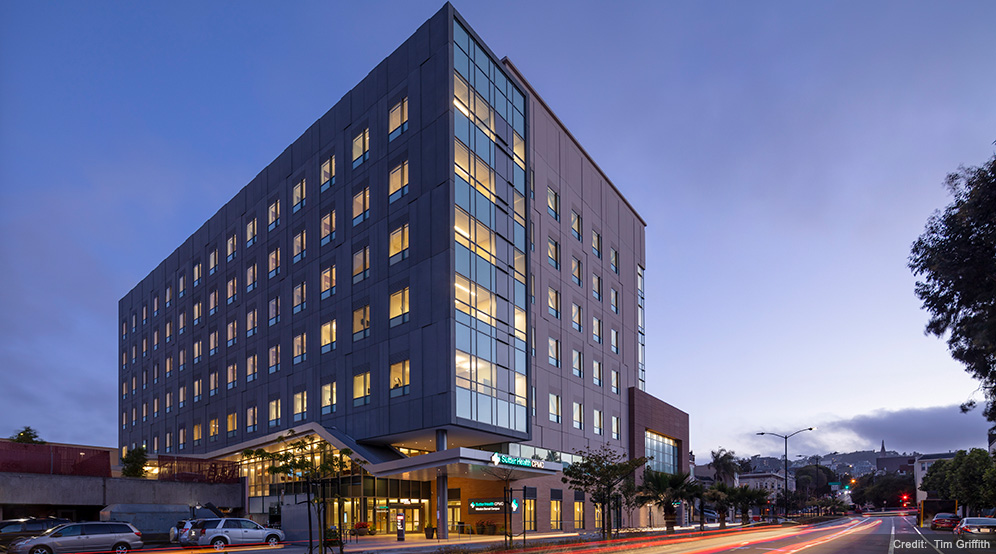
Location
San Francisco, CA
Client
Sutter Health
Services
Geotechnical
Environmental
Architect
SmithGroup
Strategic Partner
SWA Group
Lehigh University – Health, Science & Technology Building
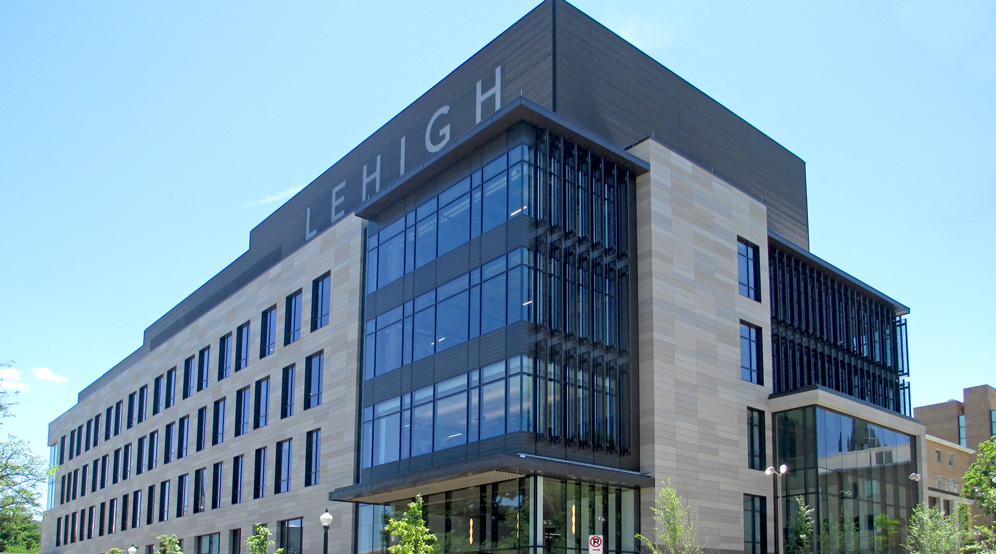
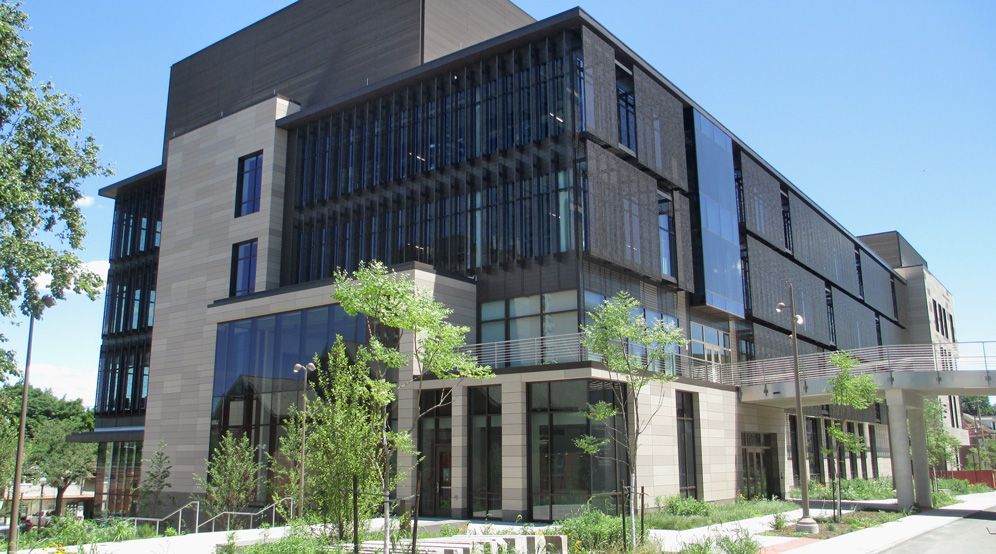
Location
Bethlehem, PA
Client
Lehigh University
Services
Site/Civil
Geotechnical
Environmental
Traffic & Transportation
Surveying/Geospatial
Architect
Wilson HGA
Fort Lauderdale Aquatic Center
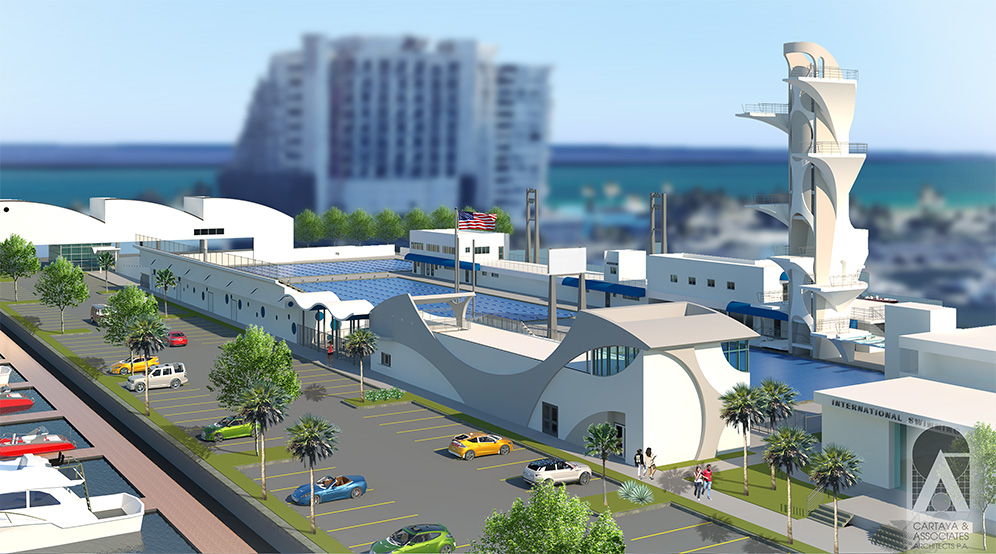
Dayton Avenue Educational Campus
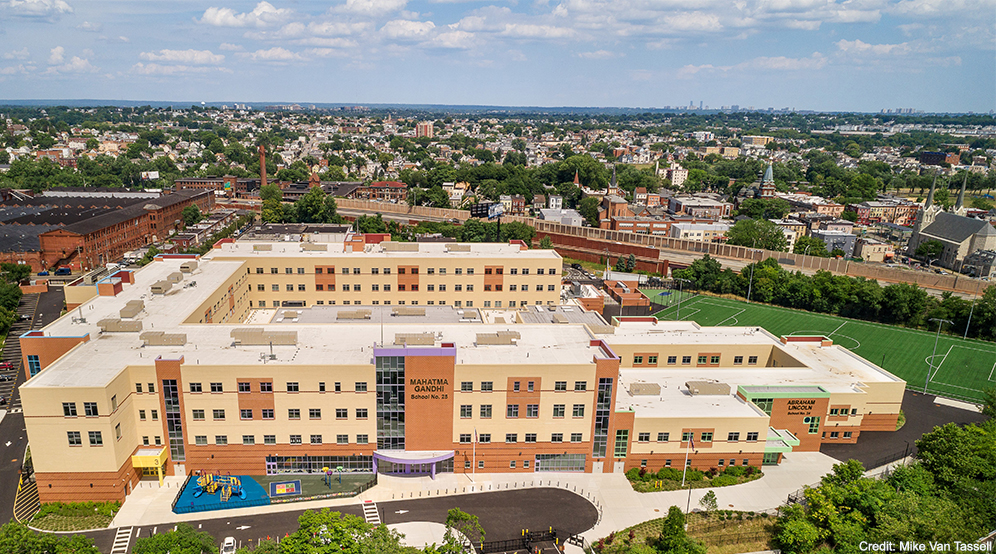
Location
Passaic, NJ
Client
New Jersey Schools Development Authority
Services
Site/Civil
Geotechnical
Environmental
Landscape Architecture
Surveying/Geospatial
Natural Resources & Permitting
Architect
RSC Architects
Strategic Partner
Terminal Construction Corporation
Honor Foods Distribution Facility
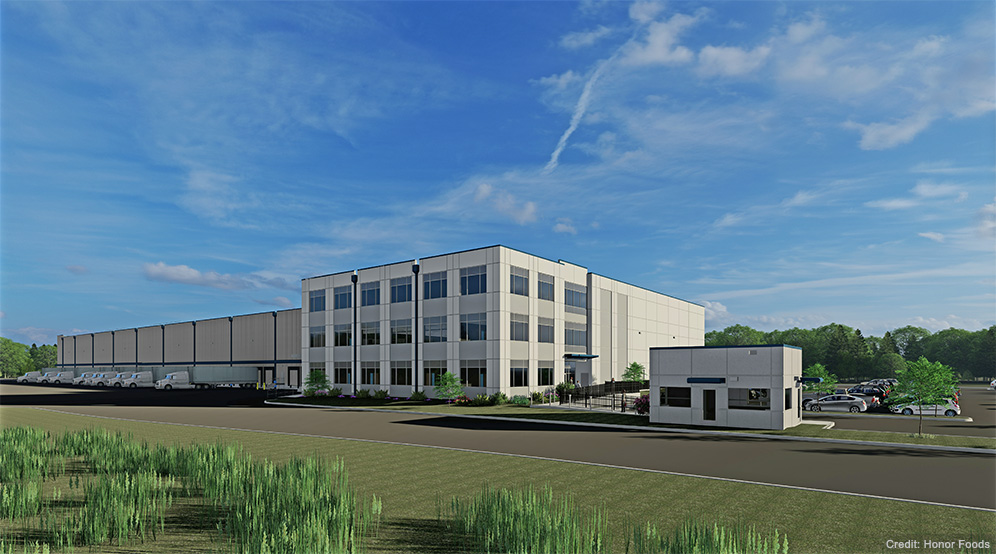
Location
Philadelphia, PA
Client
Burris Logistics/Honor Foods
Services
Site/Civil
Geotechnical
Environmental
Landscape Architecture
Surveying/Geospatial
Traffic & Transportation
Strategic Partner
ARCO Design/Build Industrial

