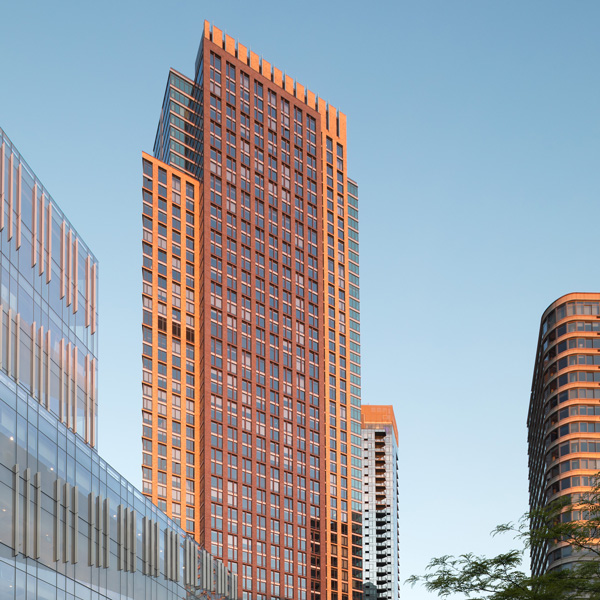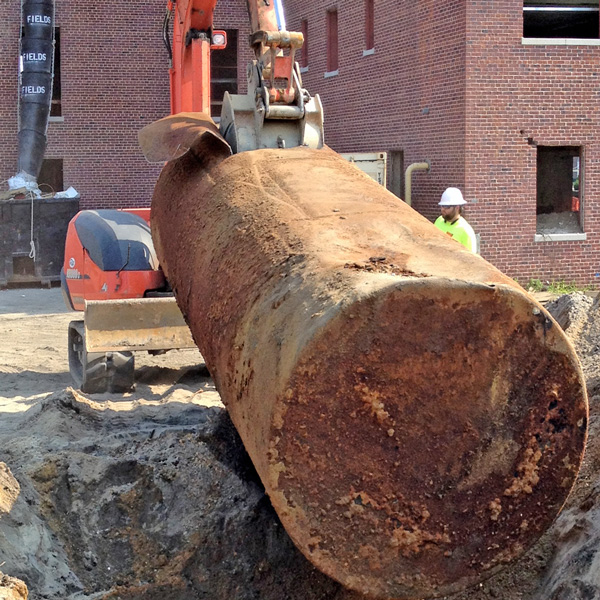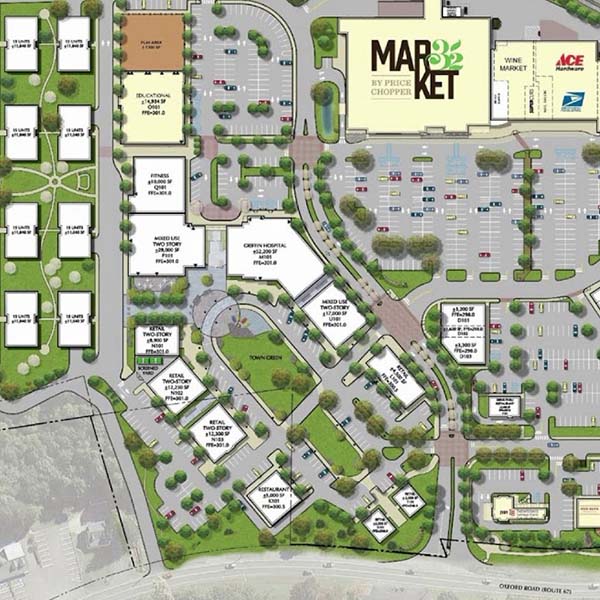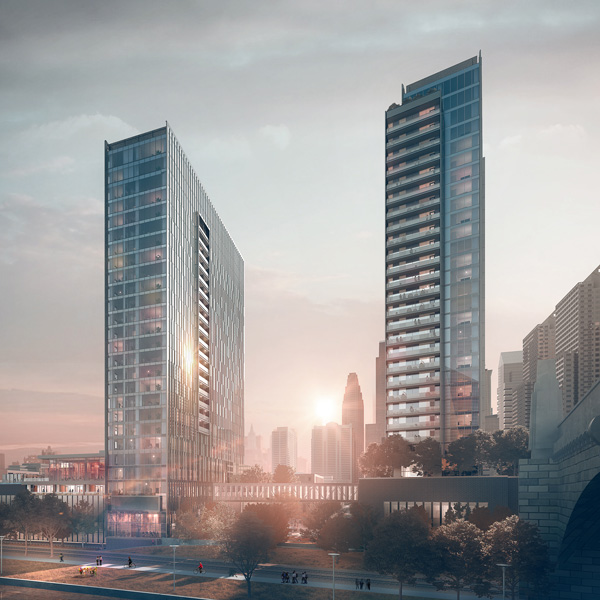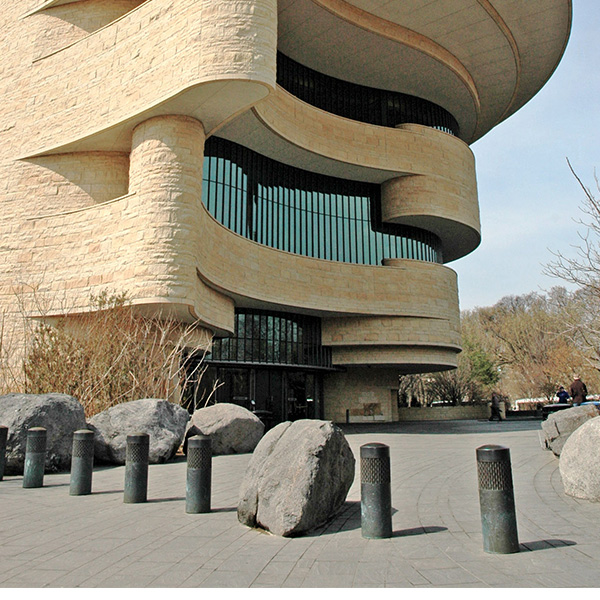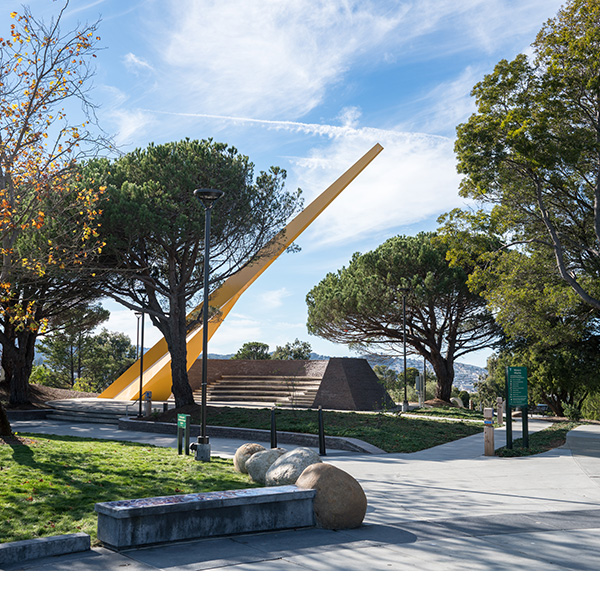Project Spotlight Tour: Langan Leader, April 2018
Learn more about Langan’s involvement in our featured projects.
The Ashland – Brooklyn, NY
The Asbury – Asbury Park, NJ
Quarry Walk – Oxford, CT
Riverwalk Towers – Philadelphia, PA
National Museum of the American Indian – Washington, DC
Hilltop (Sundial) Park Renovation – San Francisco, CA
The Ashland
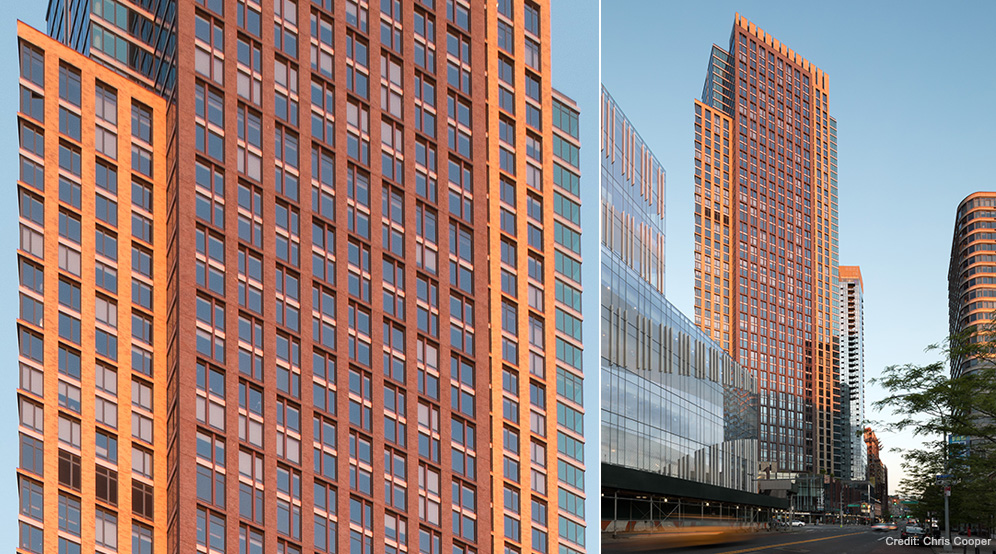
Location
Brooklyn, NY
Client
Gotham
Services
Site/Civil
Geotechnical
Environmental
Surveying/Geospatial
Architects
FXCollaborative
SPAN Architecture
Strategic Partners
WSP USA
ICOR Associates
The Asbury
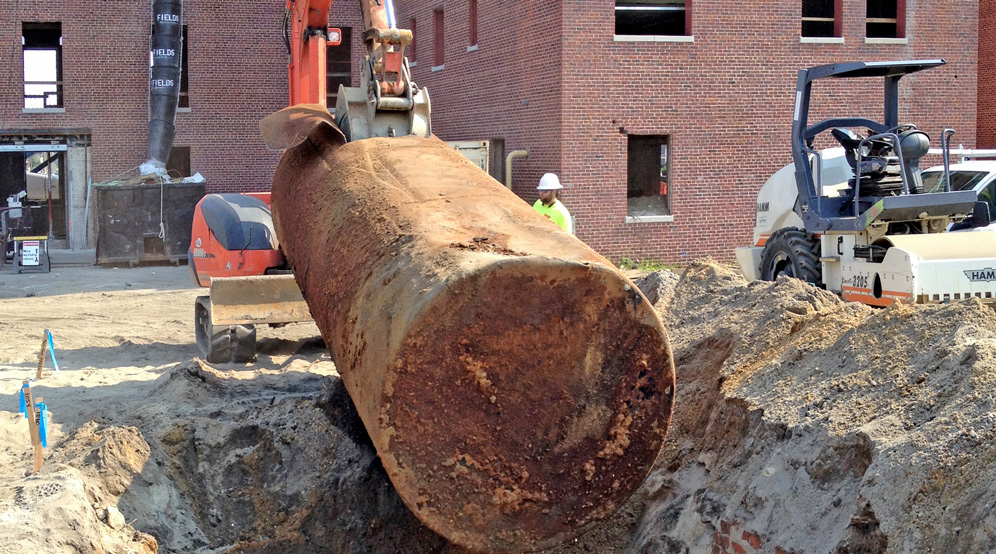
Location
Asbury Park, NJ
Client
Confidential
Service
Environmental
Architects
Stonehill & Taylor (Executive Architect)
Bonetti/Kozerski Architecture DPC (Interior Architect)
Quarry Walk
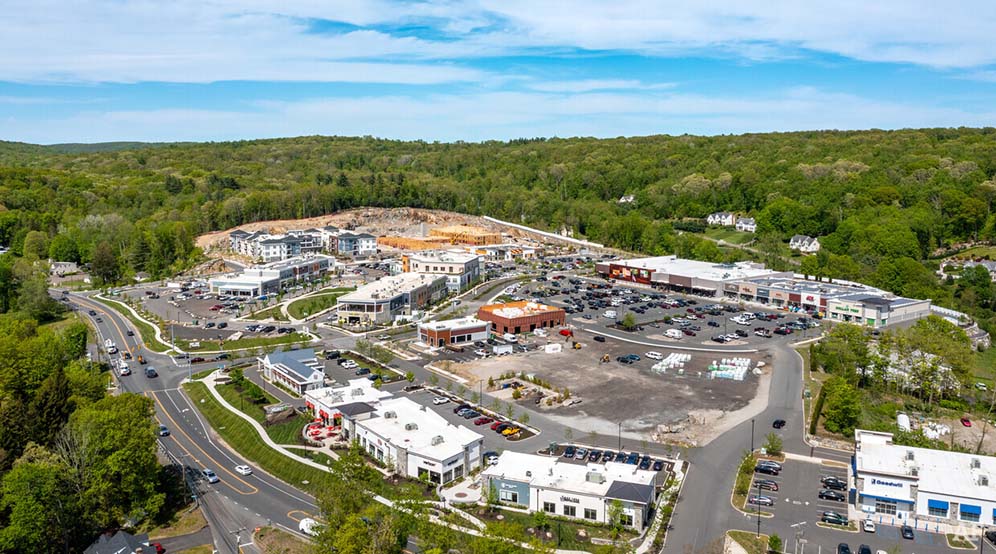
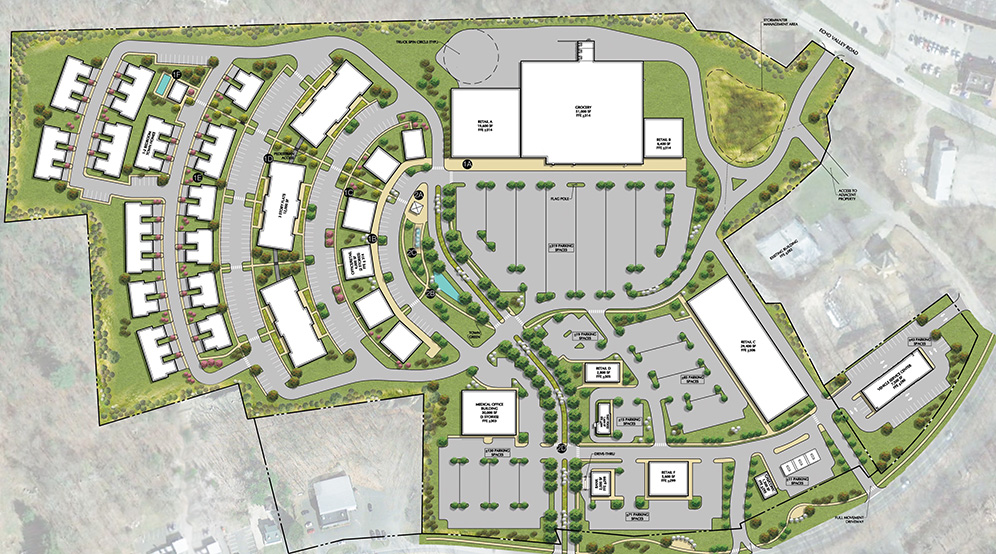
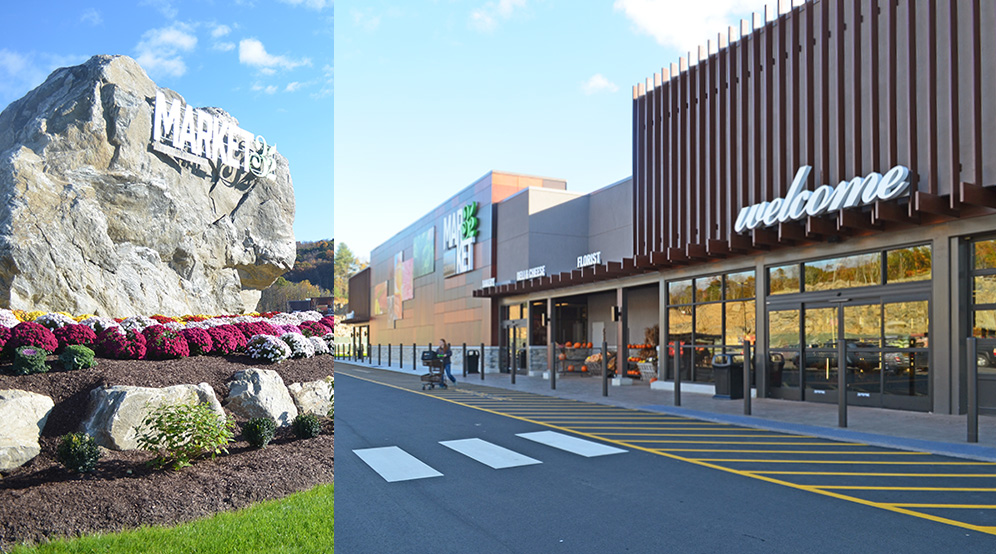
Location
Oxford, CT
Client
Oxford Towne Center, LLC
Services
Geotechnical
Site/Civil
Surveying/Geospatial
Landscape Architecture
Traffic & Transportation
Riverwalk Towers
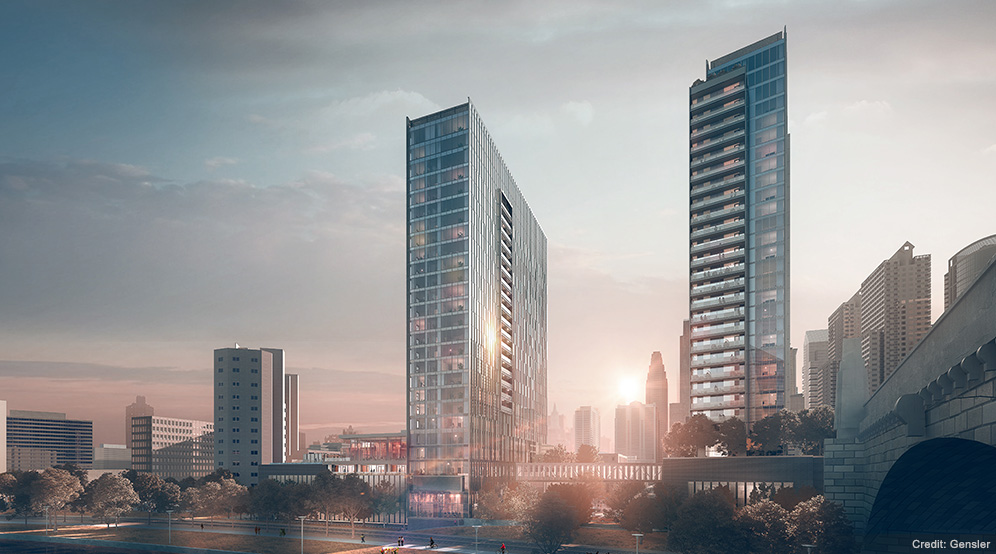
Location
Philadelphia, PA
Client
PMC Property Group
Services
Site/Civil
Geotechnical
Traffic & Transportation
Surveying/Geospatial
Landscape Architecture
Architect
Gensler
National Museum of the American Indian – Facilities Master Plan
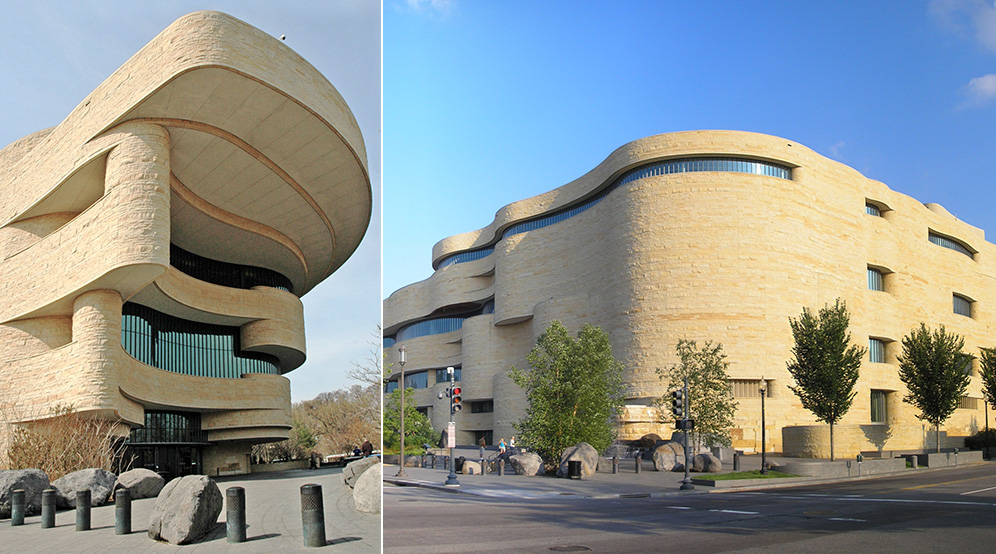
Location
Washington, DC
Client
Smithsonian Institution
Services
Geotechnical
Site/Civil
Architect
Studio Gang
Hilltop (Sundial) Park Renovation
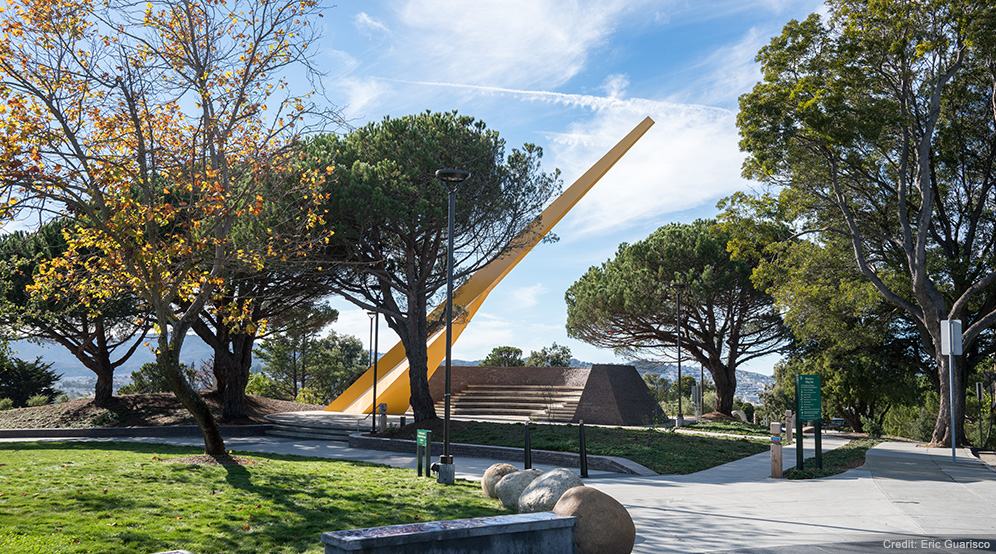
Location
San Francisco, CA
Client
Miller Company Landscape Architects
Services
Geotechnical
Environmental

