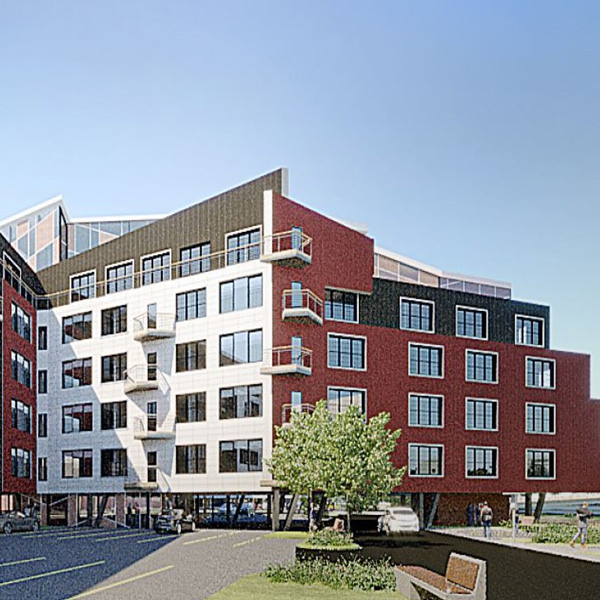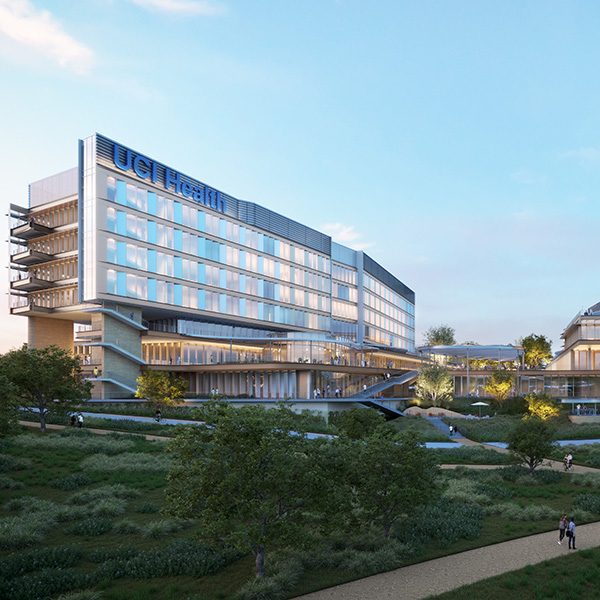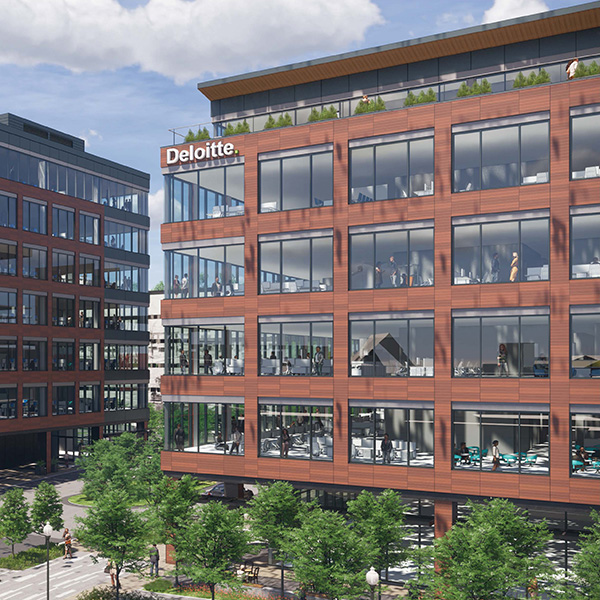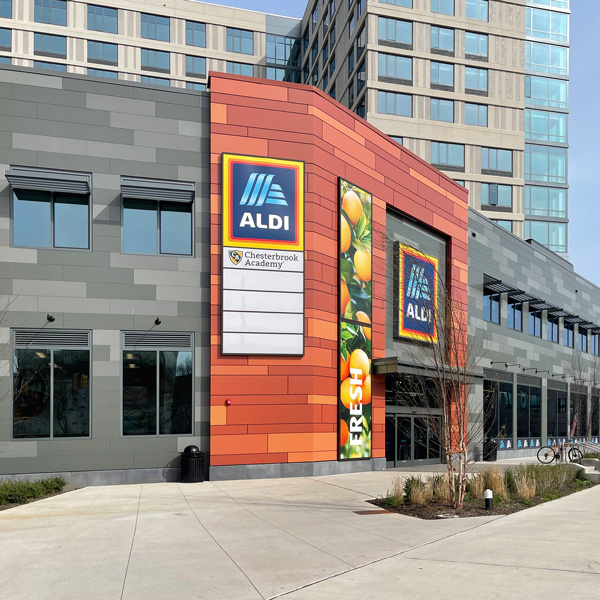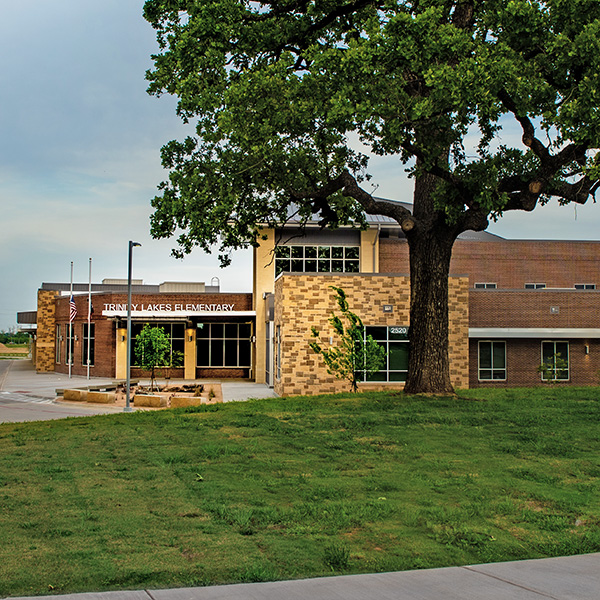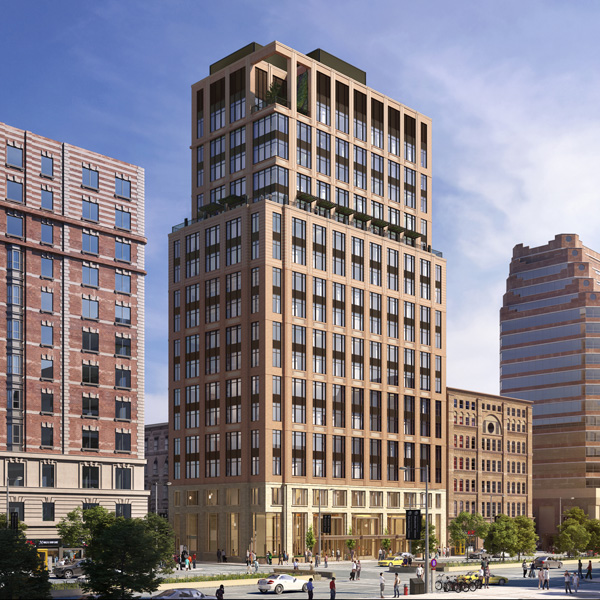Project Spotlight Tour: Langan Leader, April 2021
Learn more about Langan’s involvement in our featured projects.
- Bridgeview – Bridgeport, PA
- UCI Medical Center Irvine-Newport – Irvine, CA
- M Station at Morristown – Morristown, NJ
- 1300 Fairmount Avenue – Philadelphia, PA
- Trinity Lakes Elementary School – Fort Worth, TX
- 2330 Broadway – New York, NY
Bridgeview
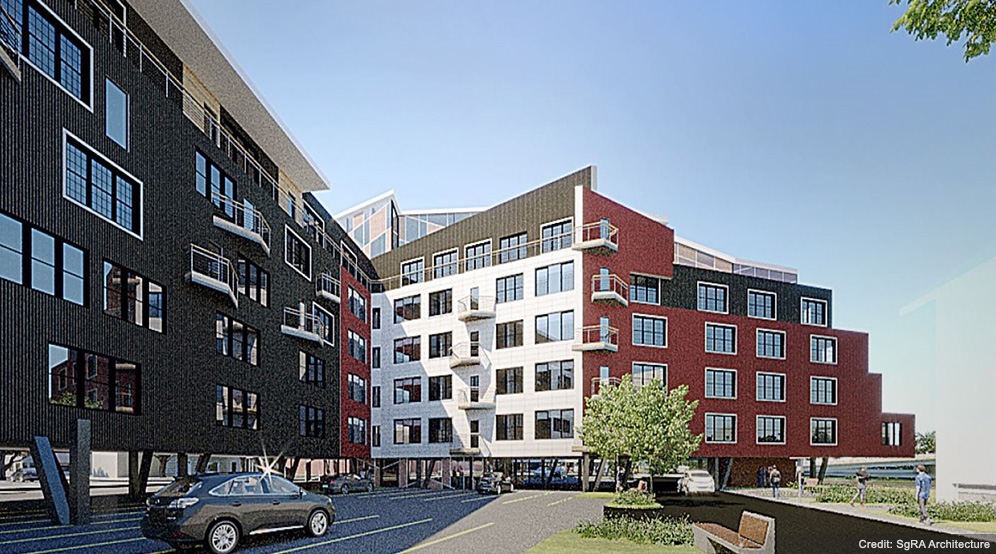
Location
Bridgeport, PA
Client
PRDC Properties
Services
Geotechnical
Site/Civil
Natural Resources & Permitting
Landscape Architecture
UCI Medical Center Irvine-Newport
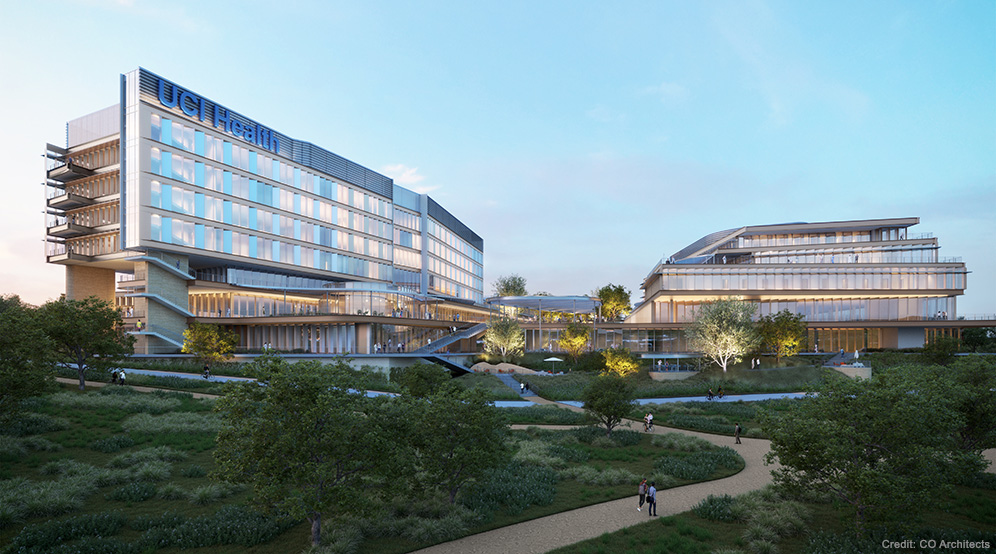
Location
Irvine, CA
Client
Hensel Phelps
Services
Geotechnical
Environmental
Architect
CO Architects
Strategic Partners
Stantec
Degenkolb
Culp & Tanner
M Station at Morristown
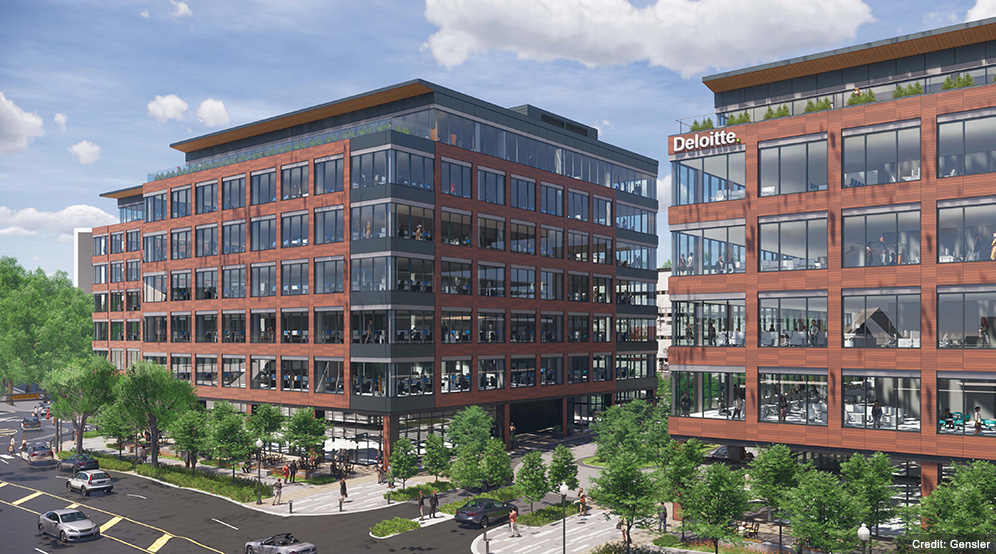
Location
Morristown, NJ
Client
SJP Properties
Services
Site/Civil
Environmental
Surveying/Geospatial
Architect
Gensler
Strategic Partner
Scotto Properties
1300 Fairmount Avenue
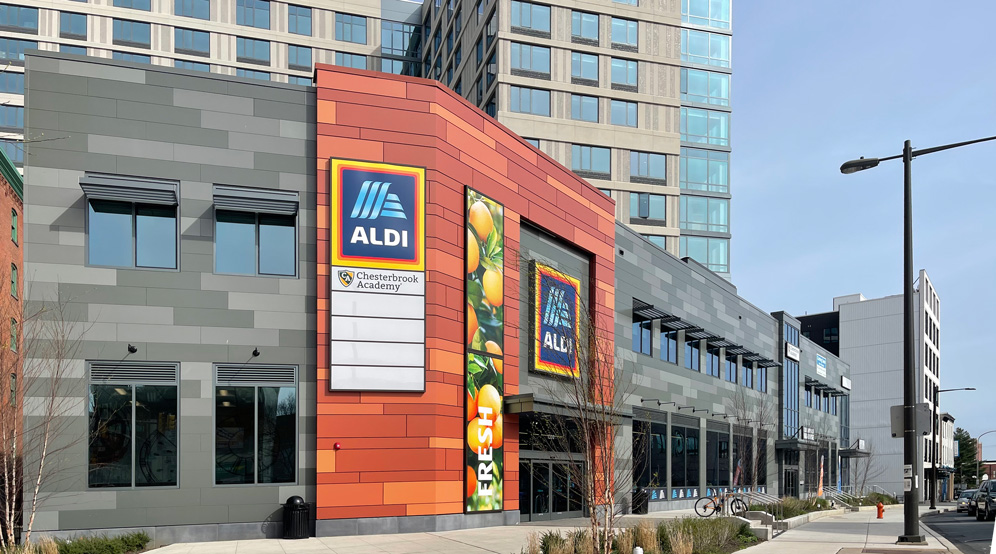
Location
Philadelphia, PA
Client
RAL Companies
Services
Environmental
Geotechnical
Site/Civil
Surveying/Geospatial
Landscape Architecture
Traffic & Transportation
Architect
NELSON (Cope Linder Architects)
Trinity Lakes Elementary School
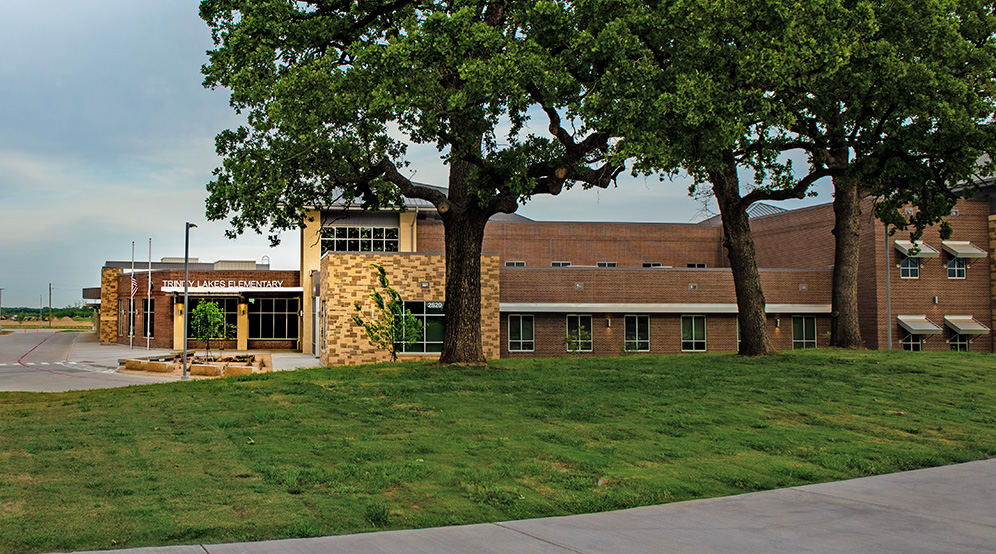
Location
Fort Worth, TX
Client
Hurst-Euless-Bedford ISD
Services
Site/Civil
Landscape Architecture
Architect
Huckabee
Strategic Partner
Joeris General Contractors
2330 Broadway
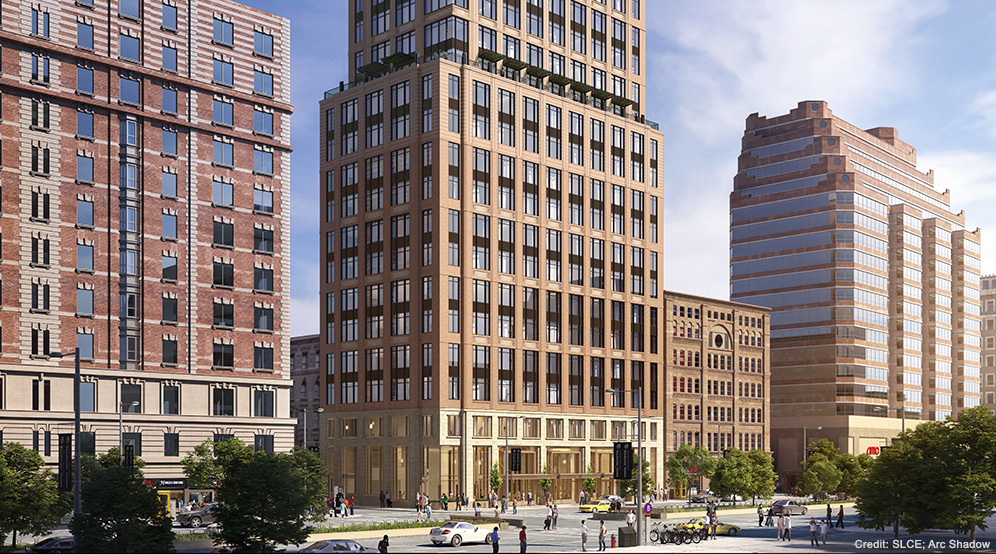
Location
New York, NY
Clients
Hines
Welltower
Services
Site/Civil
Geotechnical
Environmental
Surveying/Geospatial
Architect
SLCE Architects
Strategic Partners
Thornton Tomasetti
Hunter Roberts Construction Group

