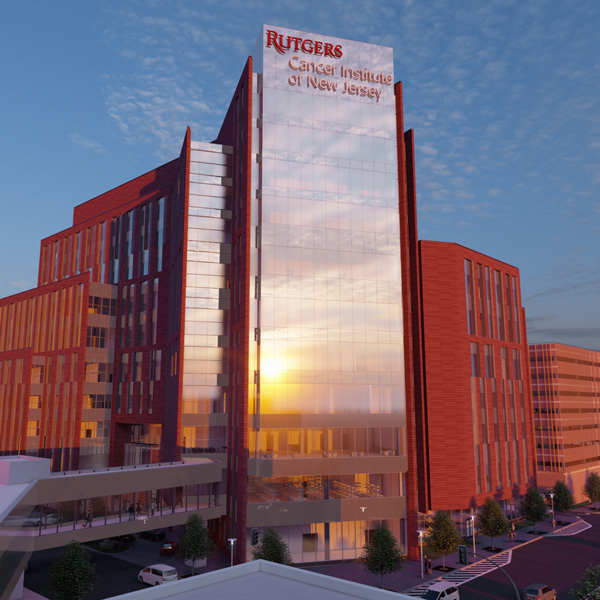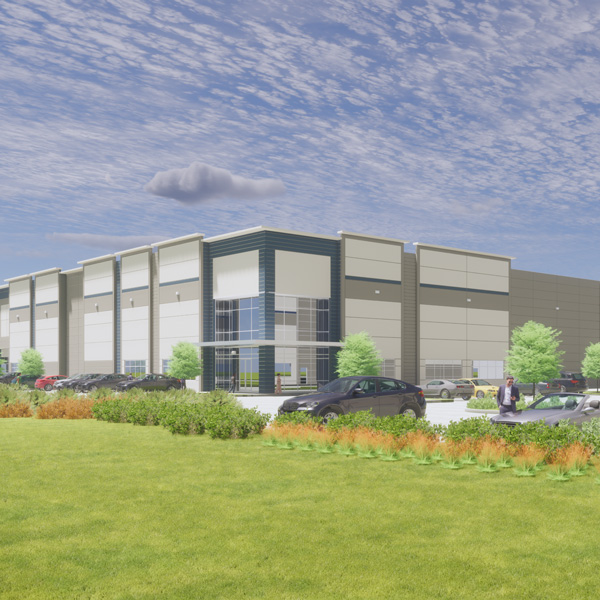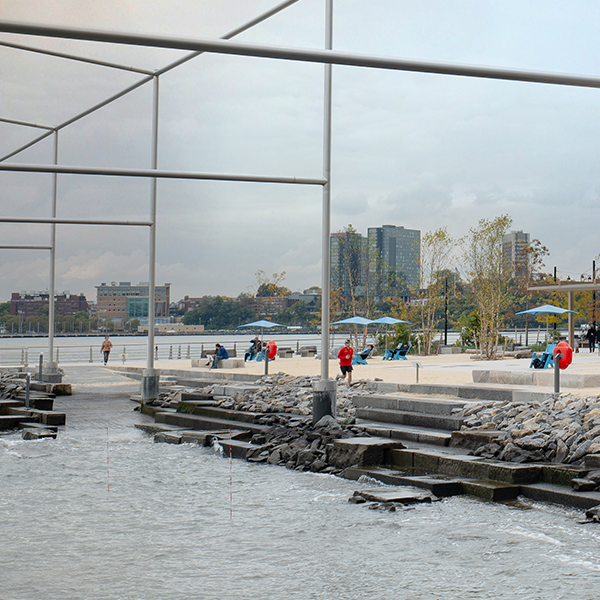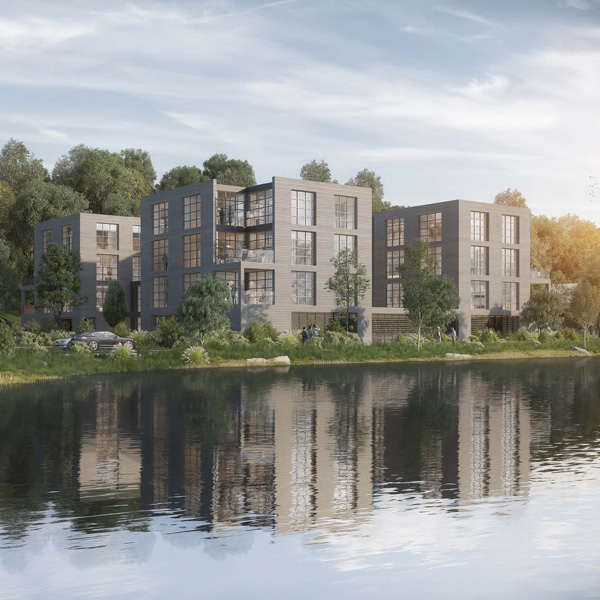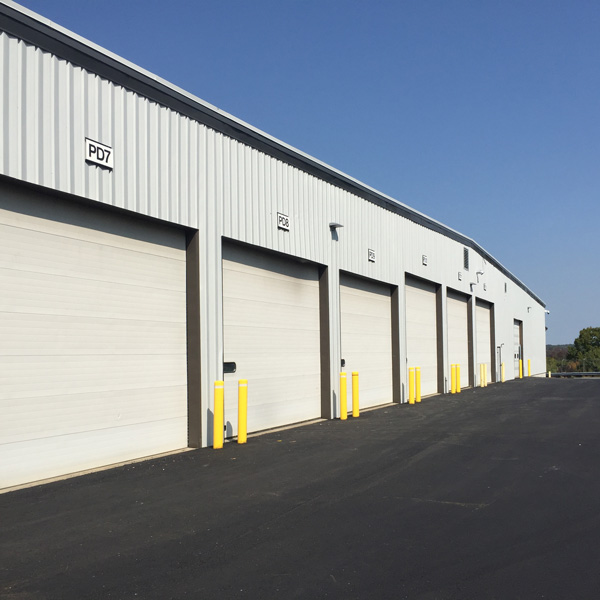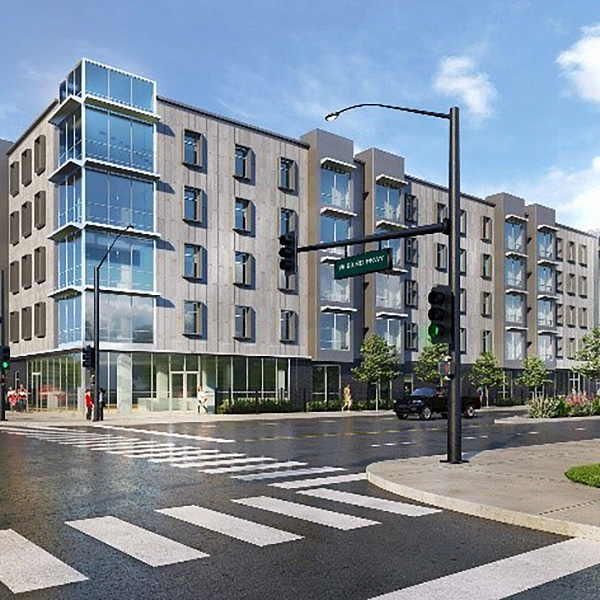Project Spotlight Tour: Langan Leader, April 2022
Learn more about Langan’s involvement in our featured projects.
- Rutgers Cancer Institute of New Jersey, New Brunswick, NJ
- West Rock Island Distribution Center, Grand Prairie, TX
- Gansevoort Peninsula, New York, NY
- 54/60 Wilton Road, Westport, CT
- Eversource Training Facility, Auburn, MA
- The Halsted – Phase I, Chicago, IL
Jack and Sheryl Morris Cancer Center
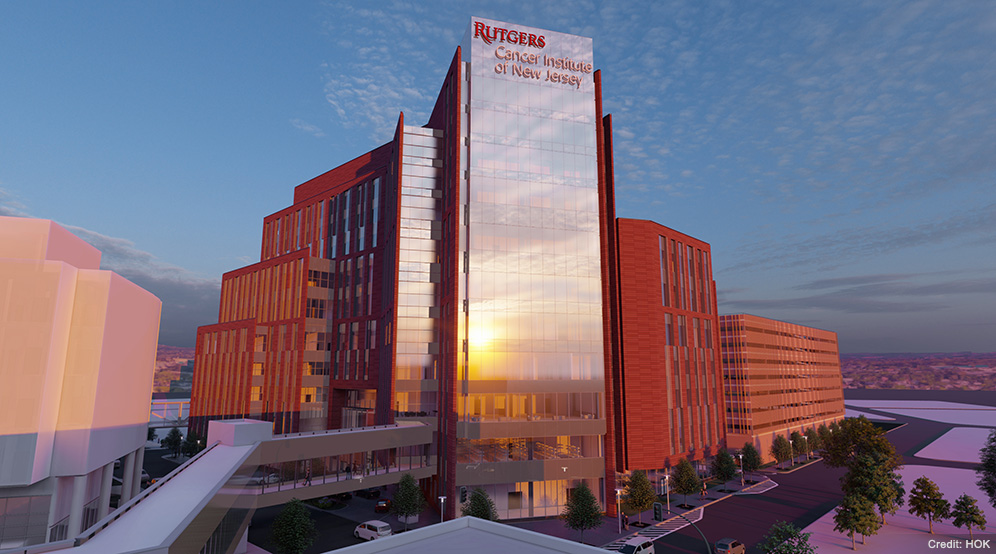
2022 NAIOP NJ Deal of the Year, Finalist - Mixed-Use
Location
New Brunswick, NJ
Client
New Brunswick Development Corporation
Services
Site/Civil
Geotechnical
Environmental
Landscape Architecture
Surveying/Geospatial
Traffic & Transportation
Architect
HOK
Strategic Partners
AKF Group
O'Donnell & Naccarato
THA Consulting
West Rock Island Distribution Center
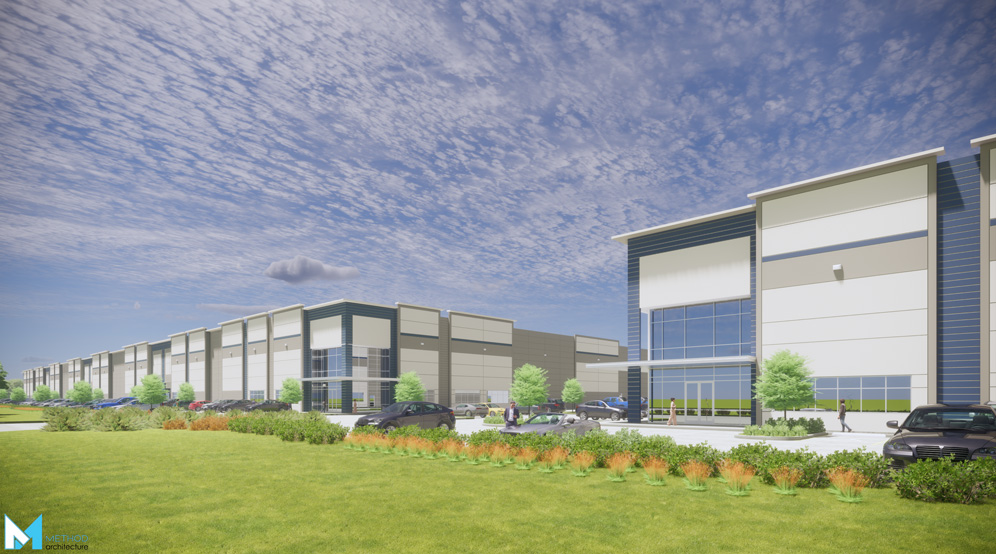
Location
Grand Prairie, TX
Client
Molto Properties
Services
Site/Civil
Traffic & Transportation
Environmental
Architect
Method Architecture
Gansevoort Peninsula
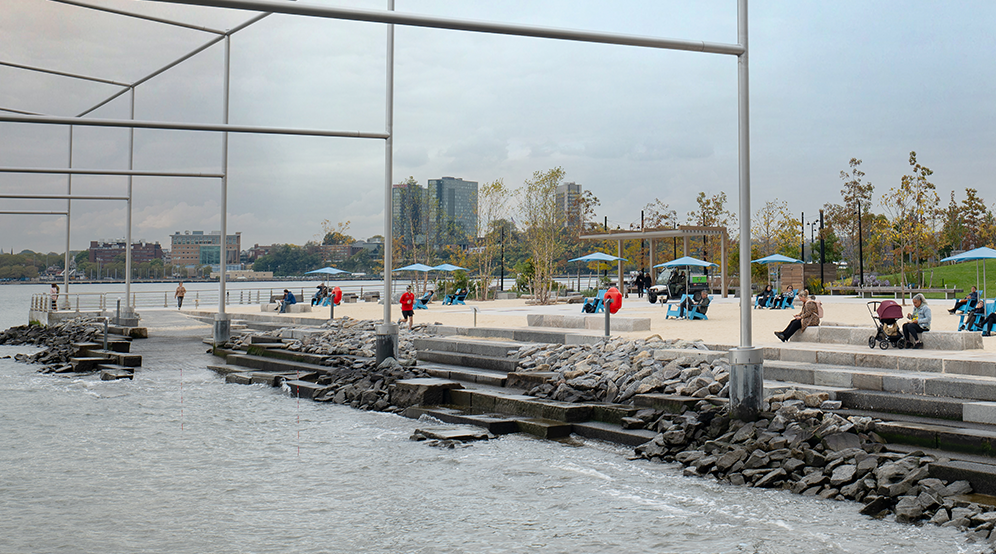
Location
New York, NY
Client
Hudson River Park Trust
Services
Waterfront & Marine
Geotechnical
Environmental
Surveying/Geospatial
Strategic Partners
James Corner Field Operations
Indigo River
CAS Group
eDesign Dynamics
54/60 Wilton Road
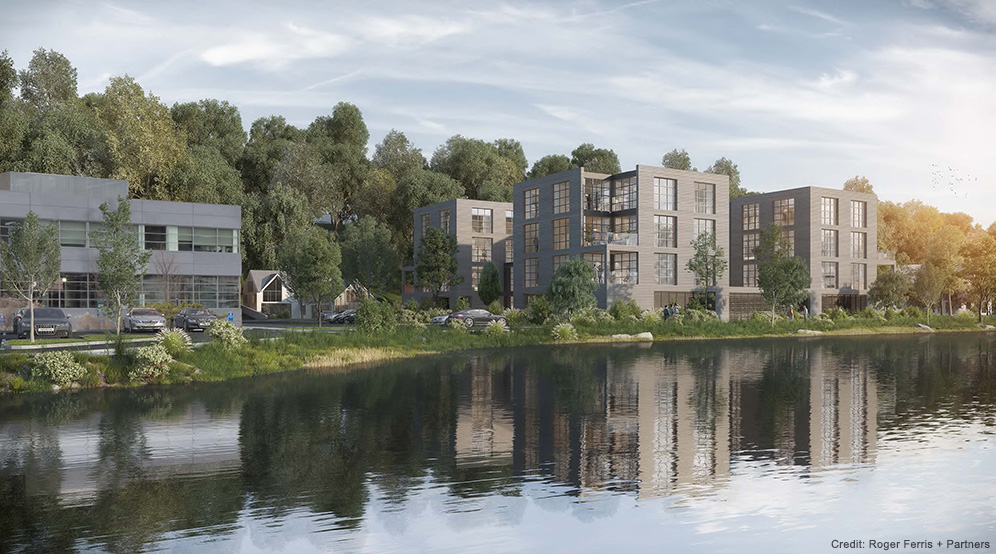
Location
Westport, CT
Client
David Adam Realty
Services
Site/Civil
Landscape Architecture
Environmental
Traffic & Transportation
Geotechnical
Surveying/Geospatial
Architect
Roger Ferris + Partners
Eversource Training Facility
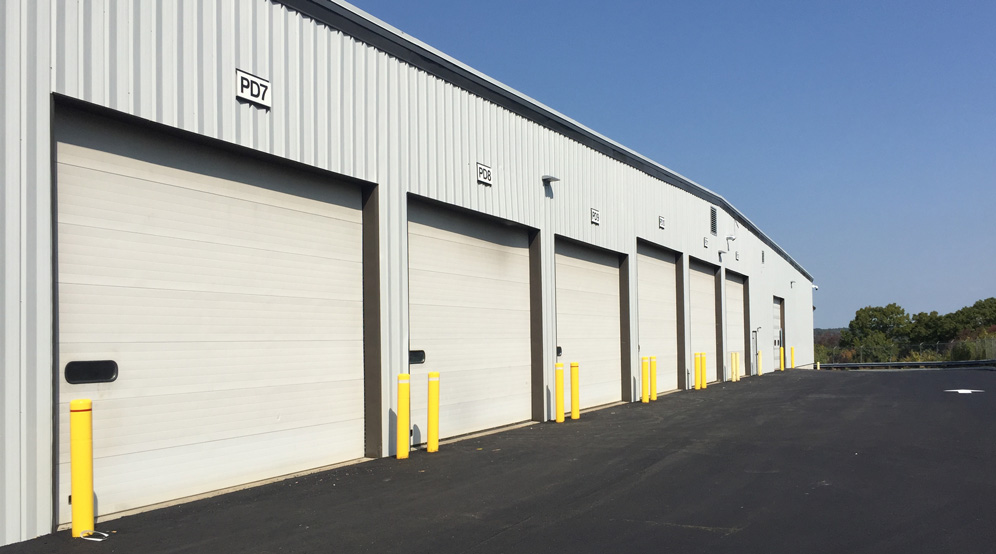
Location
Auburn, MA
Client
CHK Architects
Services
Site/Civil
Geotechnical
Environmental
Landscape Architecture
Surveying/Geospatial
Architect
CHK Architects
Strategic Partner
Standard Builders
The Halsted – Phase I
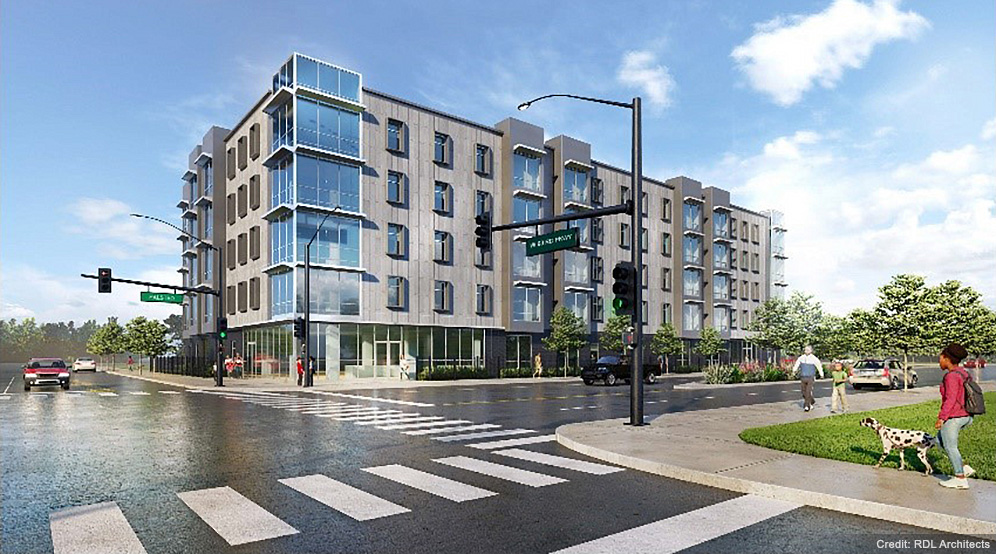
Location
Chicago, IL
Client
Keith B. Key Enterprises
Service
Site/Civil
Architects
RDL Architects
Fukui Architects
Strategic Partner
Neal & Leroy

