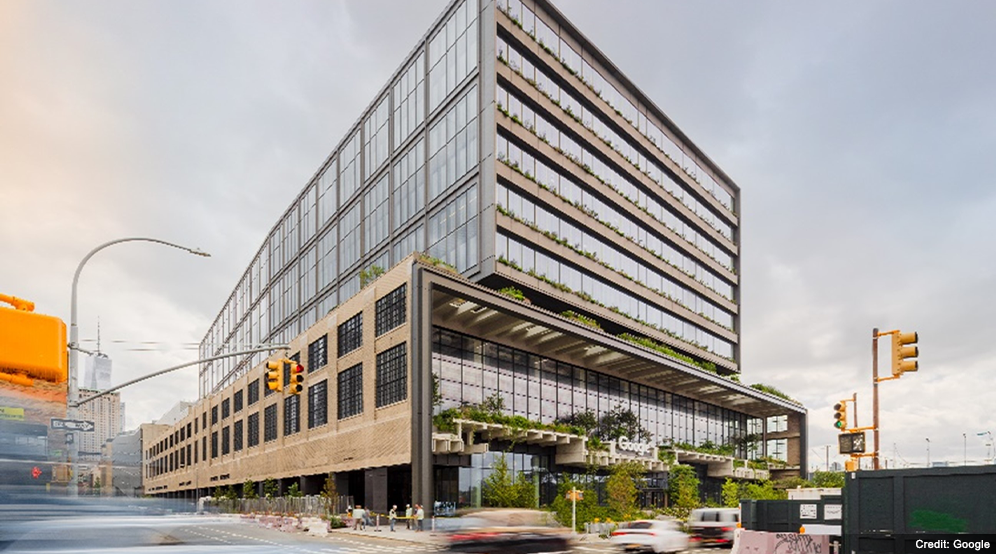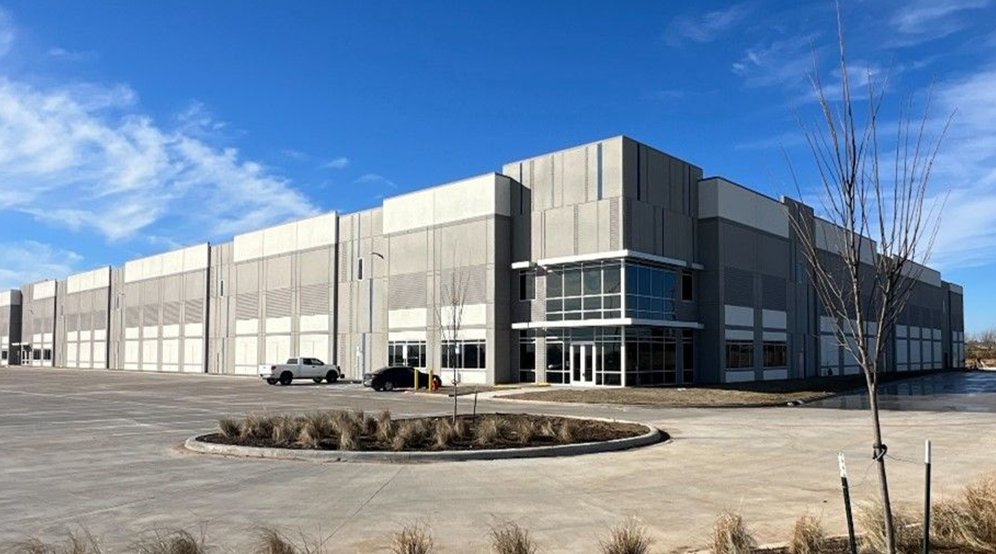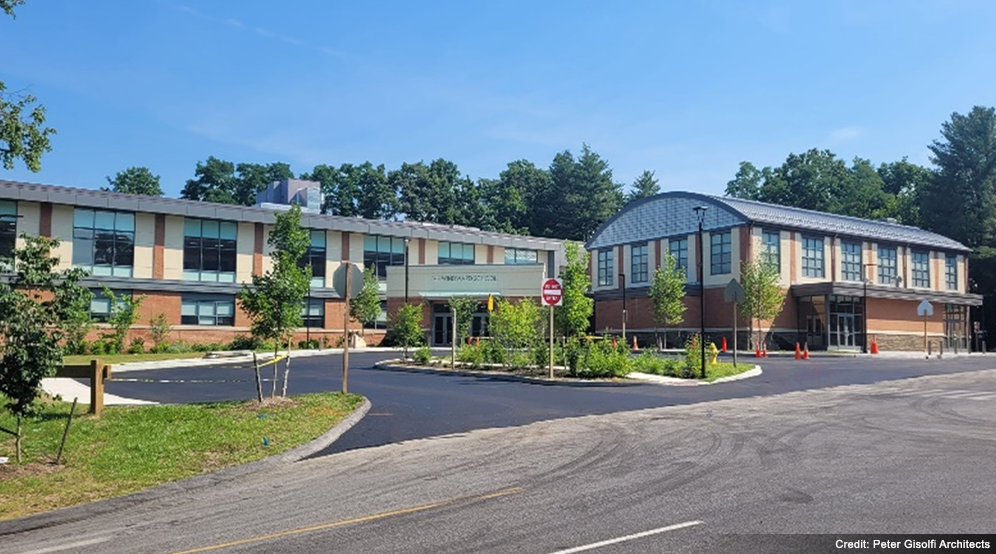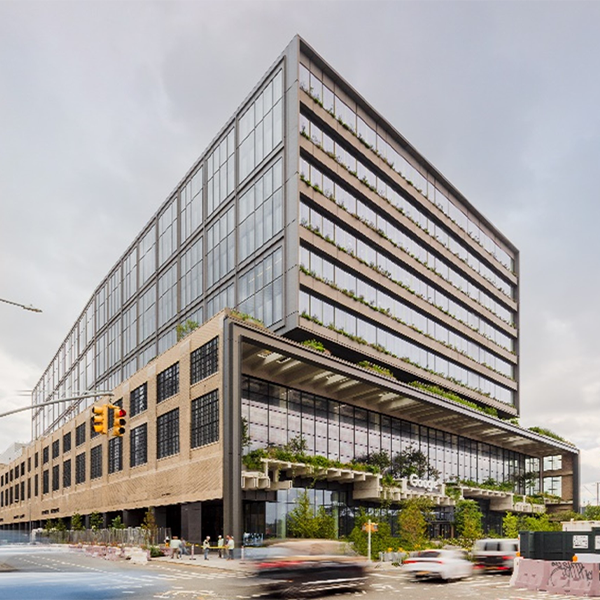Project Spotlight Tour: Langan Leader, April 2024
Learn more about Langan’s involvement in our featured projects.
- UT Tyler – Science Building, Tyler, TX
- 340 Portage Avenue, Palo Alto, CA
- St. John’s Terminal, New York, NY
- Daylight Transport – Cross-Dock Facility Expansion, Jersey City, NJ
- Point South Commerce, Houston, TX
- Windward School, White Plains, NY
UT Tyler – Science Building

Location
Tyler, TX
Client
University of Texas at Tyler
Services
Site/Civil
Geographic Information Systems (GIS)
340 Portage Avenue

Location
Palo Alto, CA
Client
The Sobrato Organization
Services
Geotechnical
Earthquake/Seismic
Architects
ARC TEC
KTGY Group
St. John’s Terminal

Location
New York, NY
Client
Oxford Properties
Services
Geotechnical
Site/Civil
Surveying/Geospatial
Architects
COOKFOX
Adamson Associates
Strategic Partners
Future Green Studio
Gensler
Cosentini Associates
Gilsanz Murray Steficek
VDA
Turner Construction Company
Daylight Transport – Cross-Dock Facility Expansion

Location
Jersey City, NJ
Client
Daylight Transport
Services
Geotechnical
Environmental
Site/Civil
Surveying/Geospatial
Traffic & Transportation
Natural Resources & Permitting
Point South Commerce

Location
Fort Worth, TX
Client
Alliance Industrial Company
Services
Site/Civil
Traffic & Transportation
Landscape Architecture
Strategic Partner
Seeberger Architecture
Windward School

Location
White Plains, NY
Client
Windward School
Service
Site/Civil
Architect
Peter Gisolfi Associates






