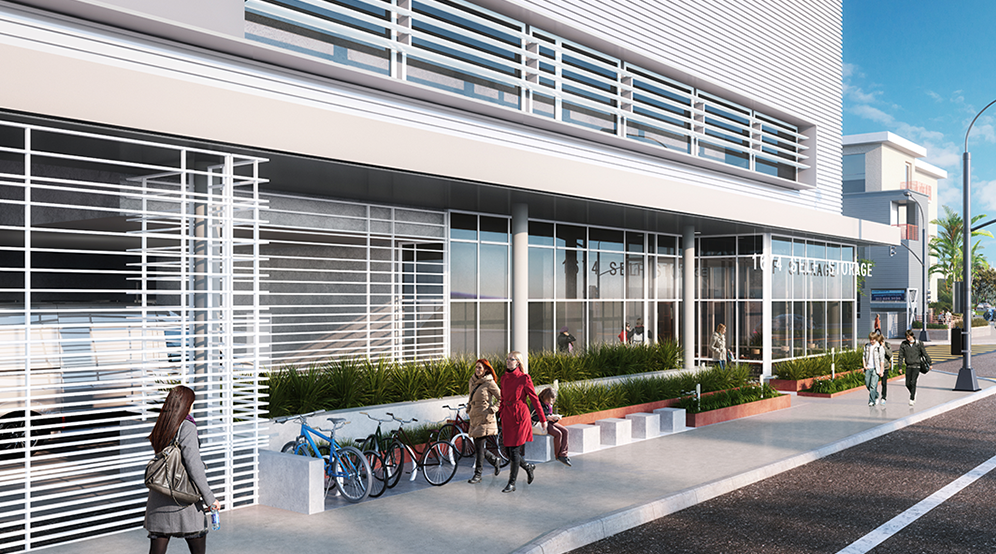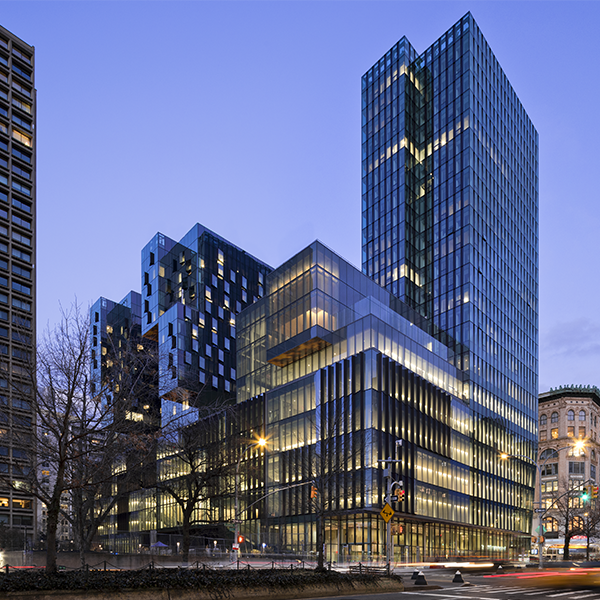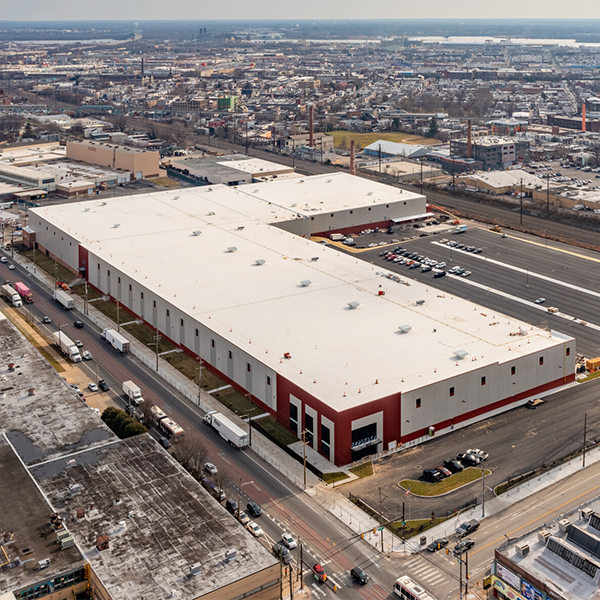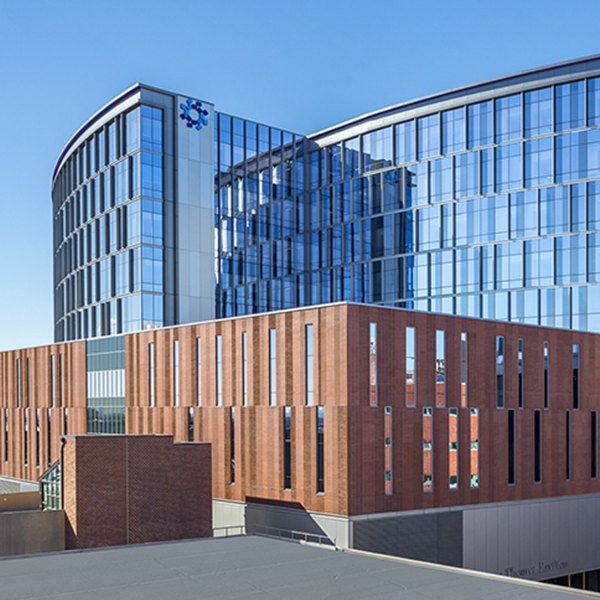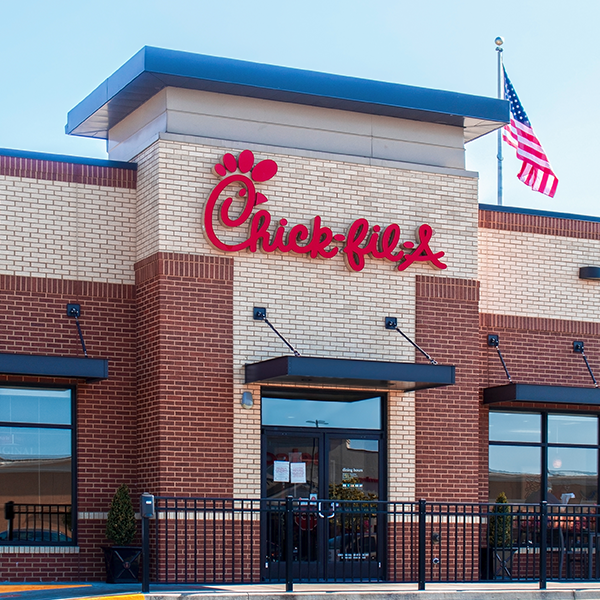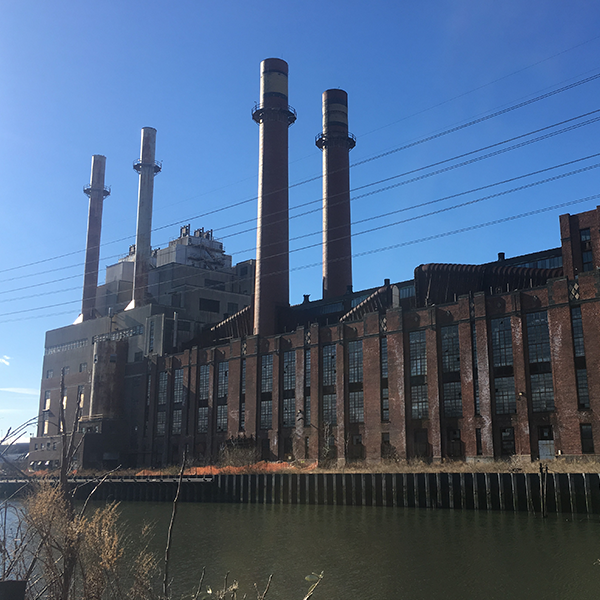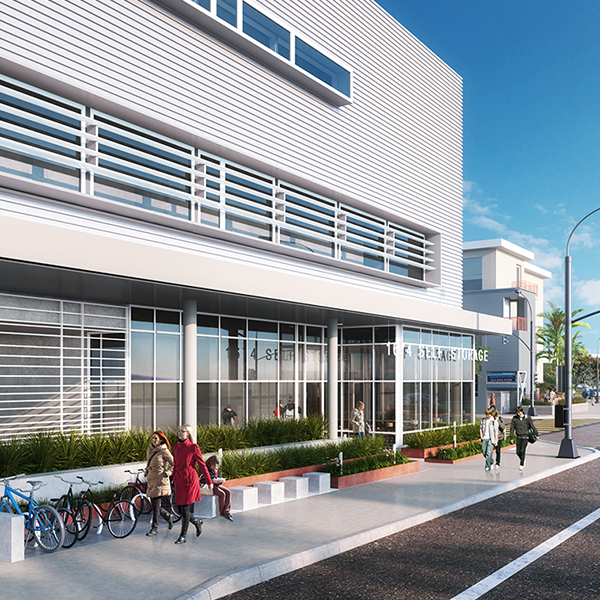Project Spotlight Tour: Langan Leader, April 2023
Learn more about Langan’s involvement in our featured projects.
- NYU John A. Paulson Center, New York, NY
- Crown 95 Logistics Center, Philadelphia, PA
- HUMC Helena Theurer Pavilion, Hackensack, NJ
- Chick-fil-A Restaurants, Various Locations, TX
- English Station Master Plan, New Haven, CT
- Santa Monica Self-Storage, Santa Monica, CA
NYU – John A. Paulson Center
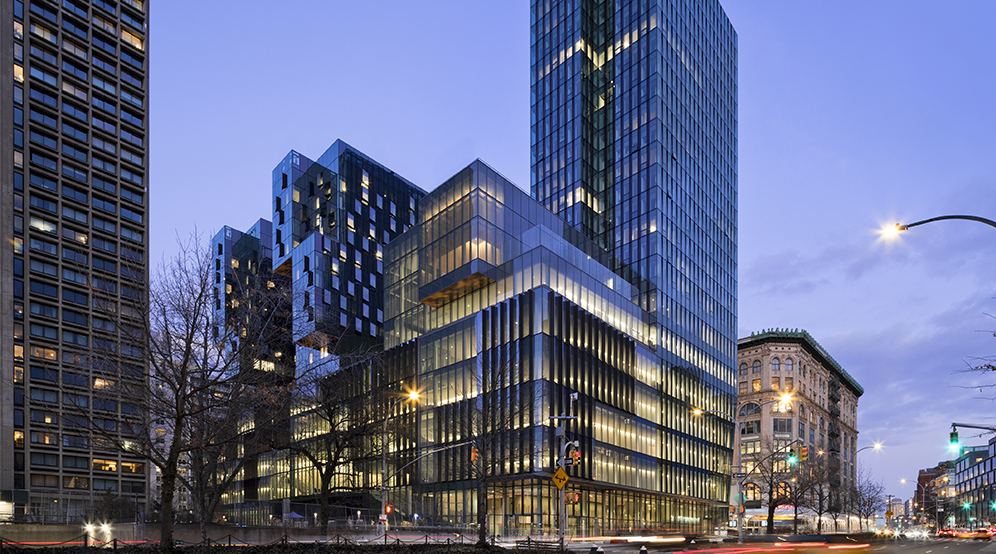
2024 ACEC New York Diamond Award – Special Projects
2024 CTBUH Award of Excellence, Best Tall Building, by Region, Americas
2024 AISC Excellence in Engineering National Award
2023 SARA Design Award of Excellence
Location
New York, NY
Client
New York University
Services
Site/Civil
Geotechnical
Environmental
Land Use Planning
Surveying/Geospatial
Architects
Davis Brody Bond
KieranTimberlake
Crown 95 Logistics Center
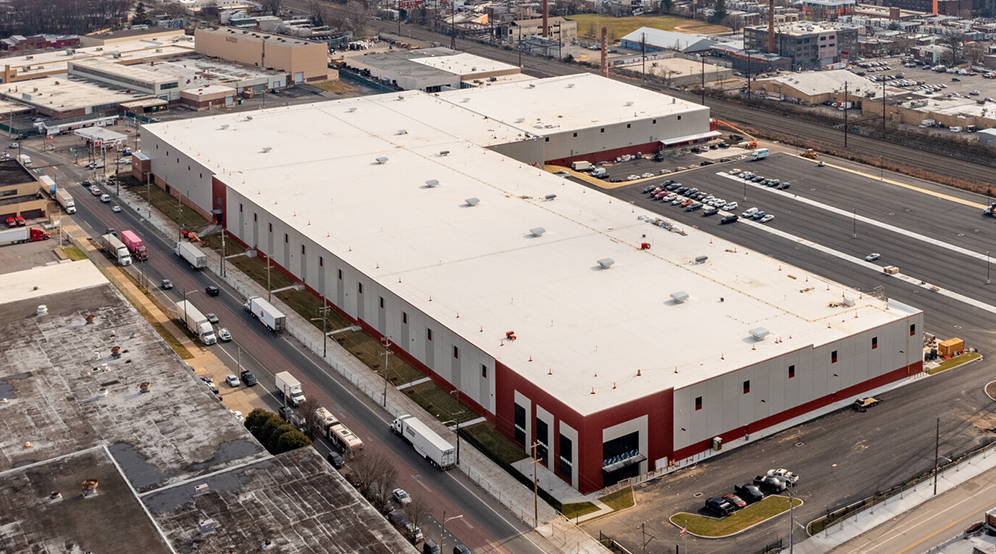
Location
Philadelphia, PA
Client
Court Street Ventures
Services
Environmental
Geotechnical
Architect
KSS Architects
HUMC – Helena Theurer Pavilion
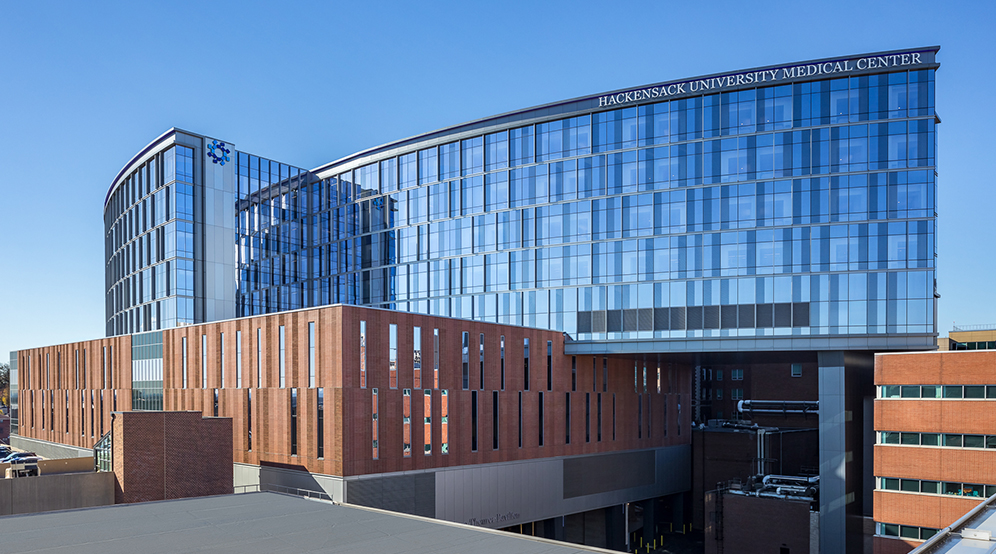
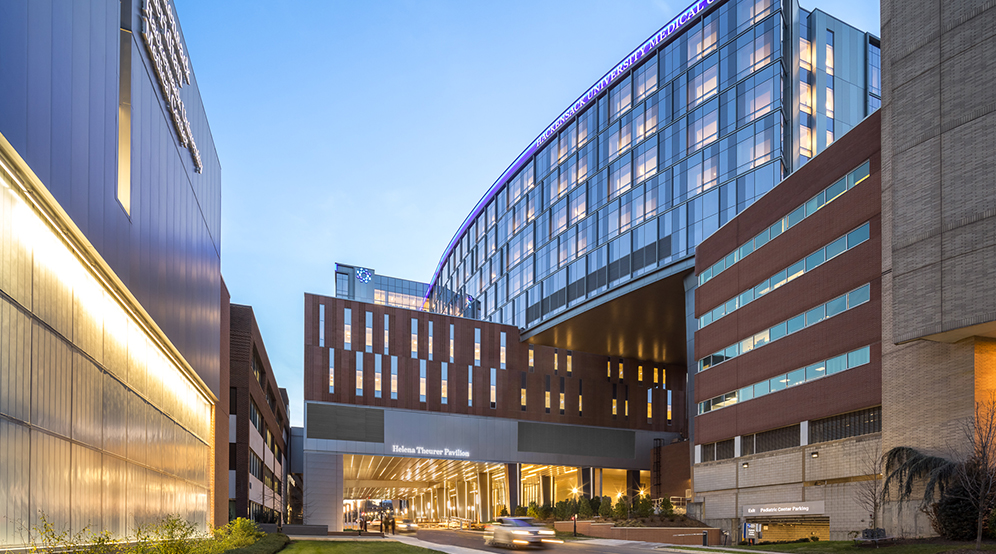
2023 ENR New York, Best Projects: Health Care
Location
Hackensack, NJ
Client
Hackensack Meridian Health
Services
Site/Civil
Geotechnical
Environmental
Landscape Architecture
Traffic & Transportation
Surveying/Geospatial
Architect
RSC Architects
Strategic Partners
Turner Construction Company
WM Blanchard
Chick-fil-A Restaurants
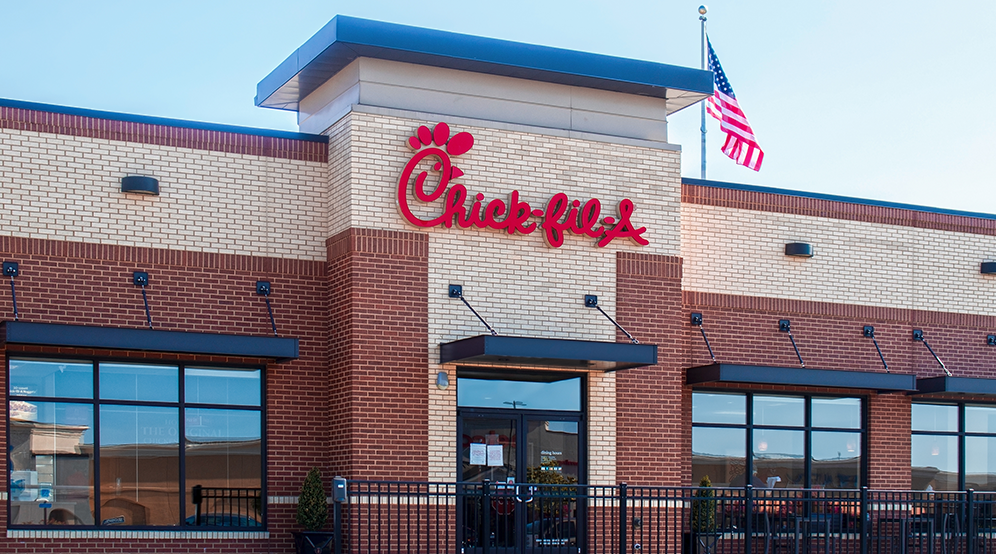
Location
Various Locations, TX
Client
Chick-fil-A
Services
Site/Civil
Surveying/Geospatial
Landscape Architecture
Traffic & Transportation
English Station Master Plan
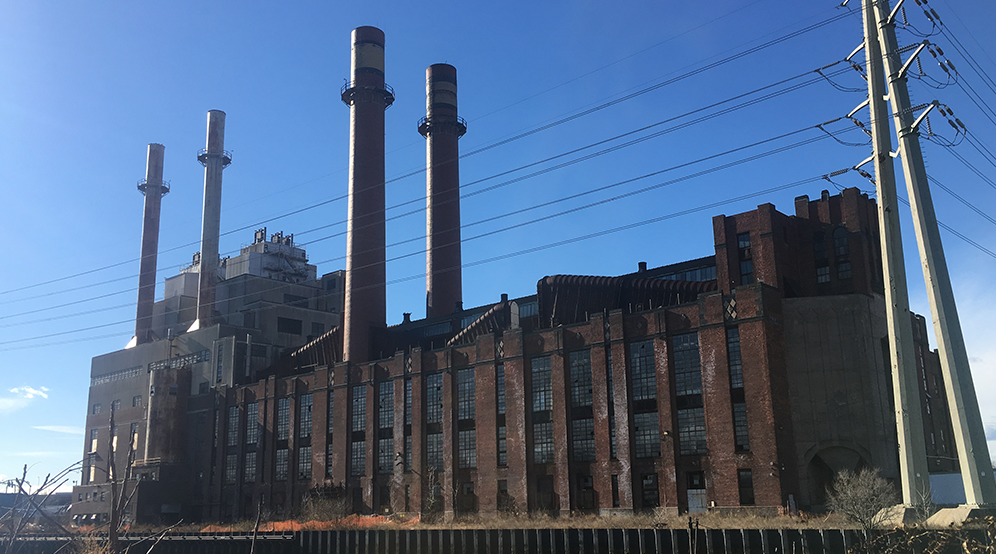
Location
New Haven, CT
Services
Environmental
Site/Civil
Geotechnical
Landscape Architecture
Surveying/Geospatial
Santa Monica Self Storage
