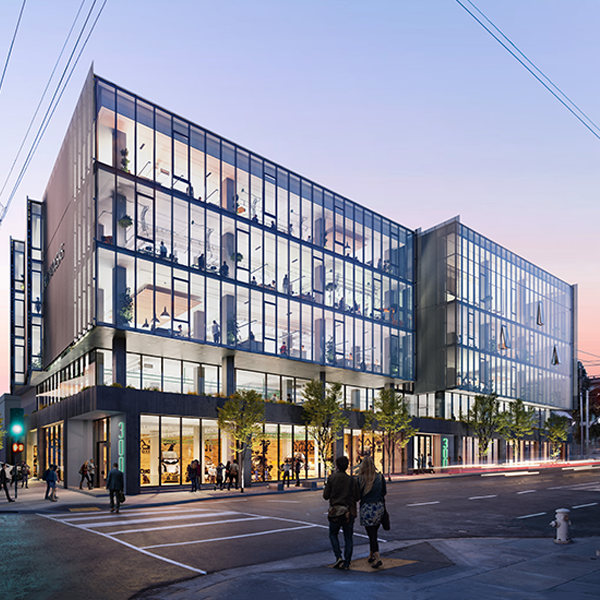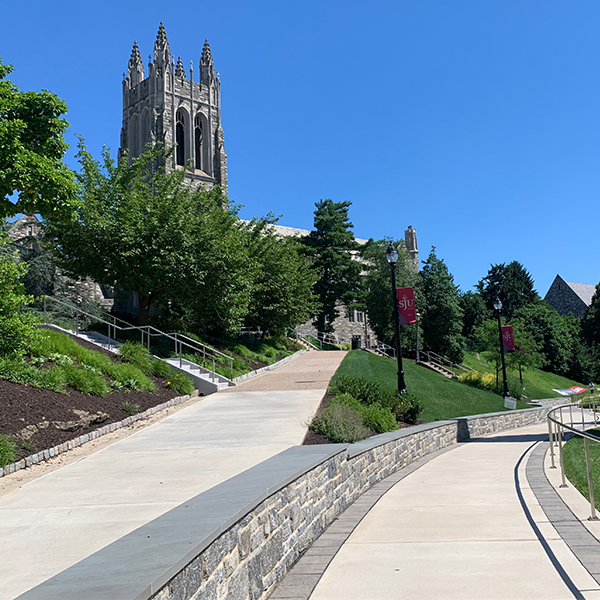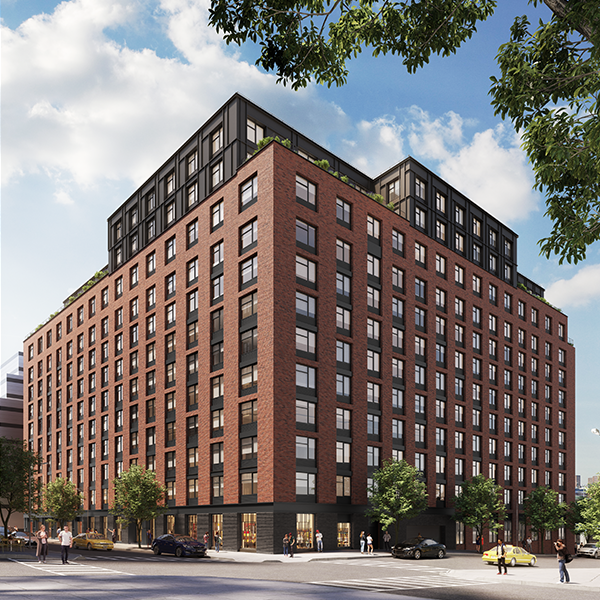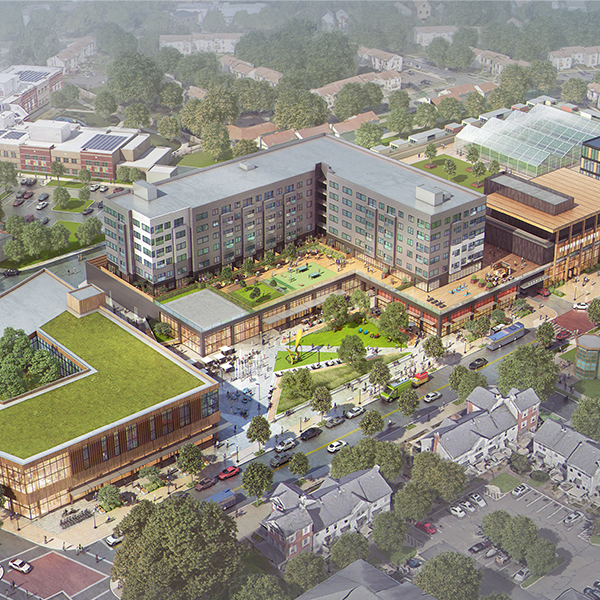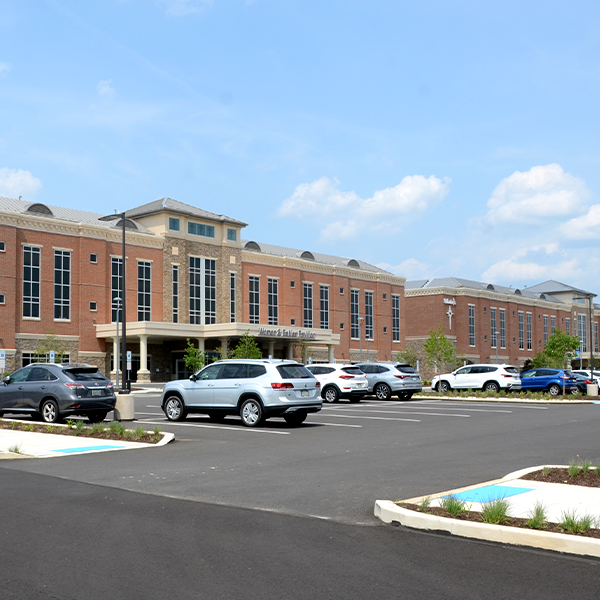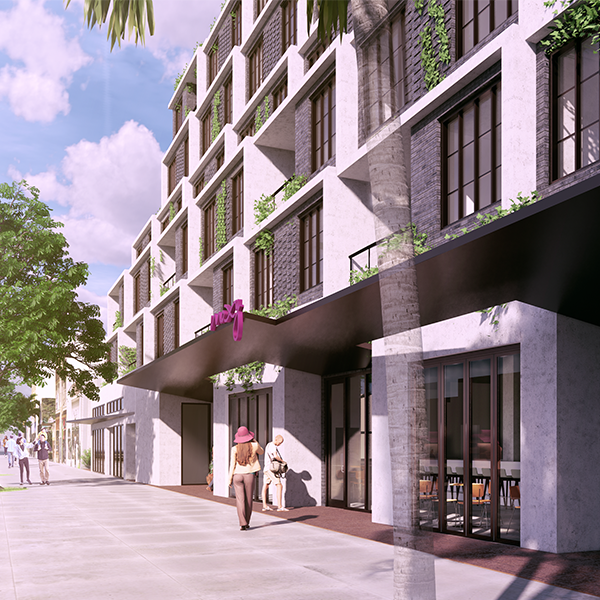Project Spotlight Tour: Langan Leader, August 2022
Learn more about Langan’s involvement in our featured projects.
- 300 Kansas, San Francisco, CA
- Saint Joseph’s University, South Campus Walk, Philadelphia, PA
- Estela – 414 & 445 Gerard Avenue, New York, NY
- ConnCAT Place on Dixwell, New Haven, CT
- St. Luke’s Upper Bucks Campus – Women’s Health Center, West Wing, Quakertown, PA
- Moxy Hotel, St. Petersburg, FL
300 Kansas
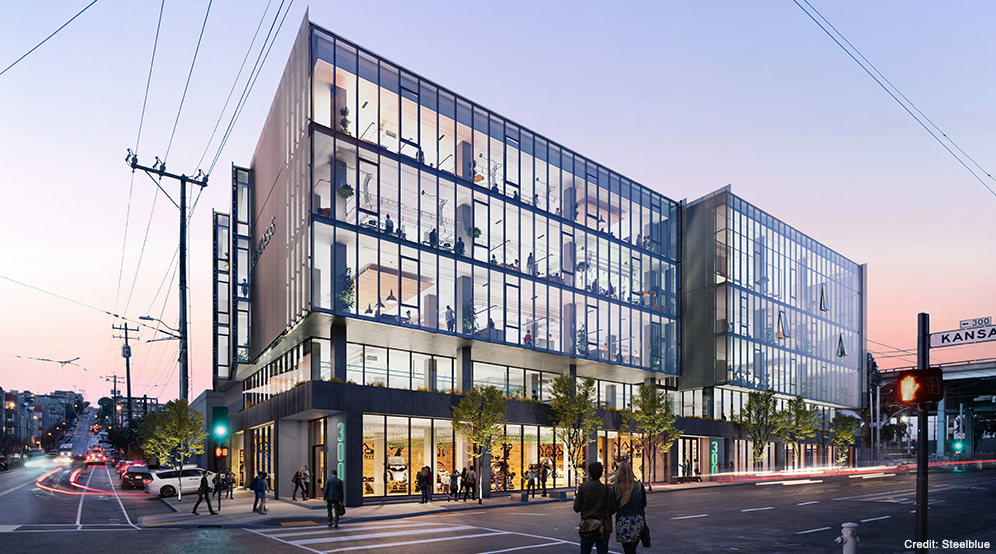
Location
San Francisco, CA
Client
Spear Street Capital
Service
Geotechnical
Architects
El Dorado
Form4 Architecture
Strategic Partners
First Western Development Advisors
Webcor
KPFF
Saint Joseph’s University – South Campus Walk
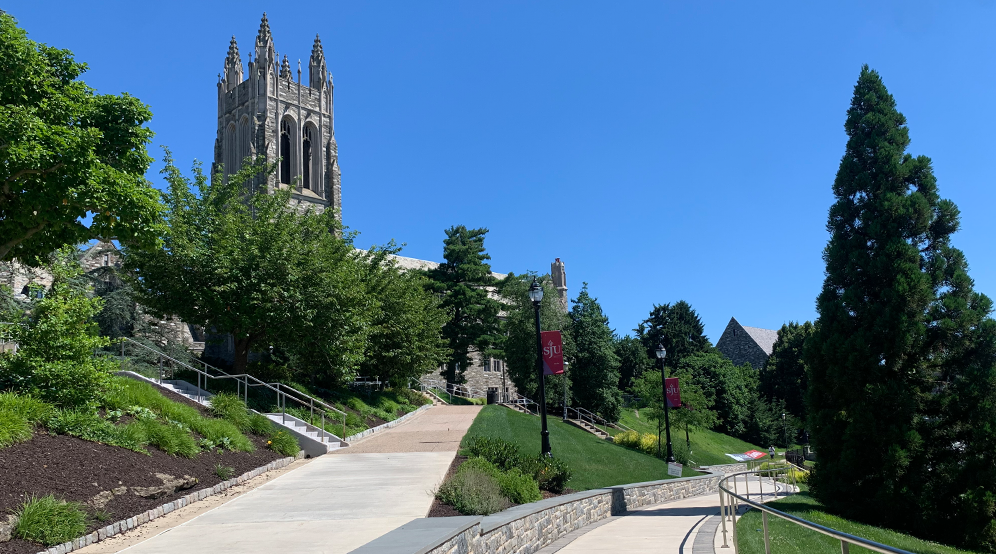
Location
Philadelphia, PA
Client
Saint Joseph’s University
Services
Site/Civil
Geotechnical
Landscape Architecture
Surveying/Geospatial
Estela – 414 & 445 Gerard Avenue
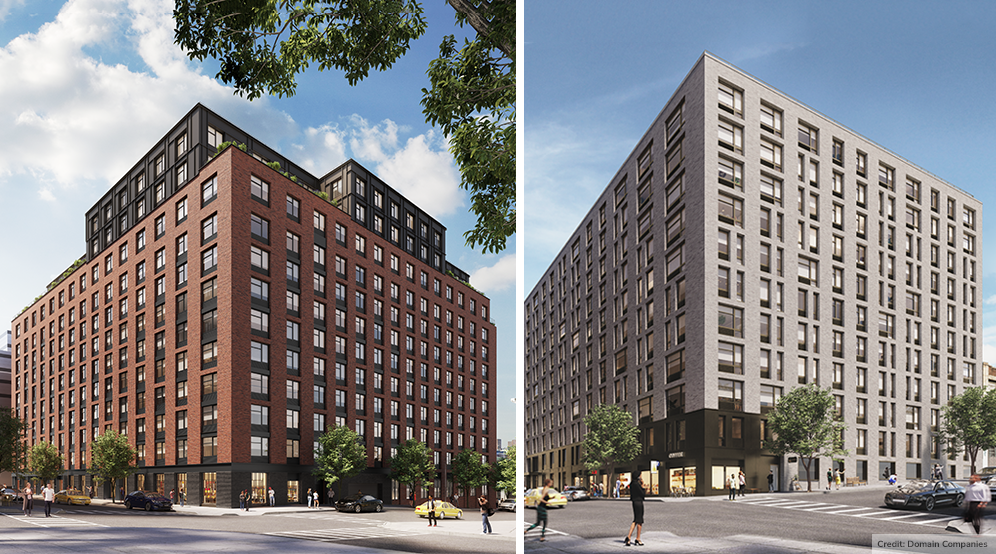
Location
Bronx, NY
Clients
The Domain Companies
The VOREA Group
Services
Environmental
Geotechnical
Site/Civil
Surveying/Geospatial
Demolition
Architect
S9 Architecture
Strategic Partner
Monadnock
ConnCAT Place on Dixwell
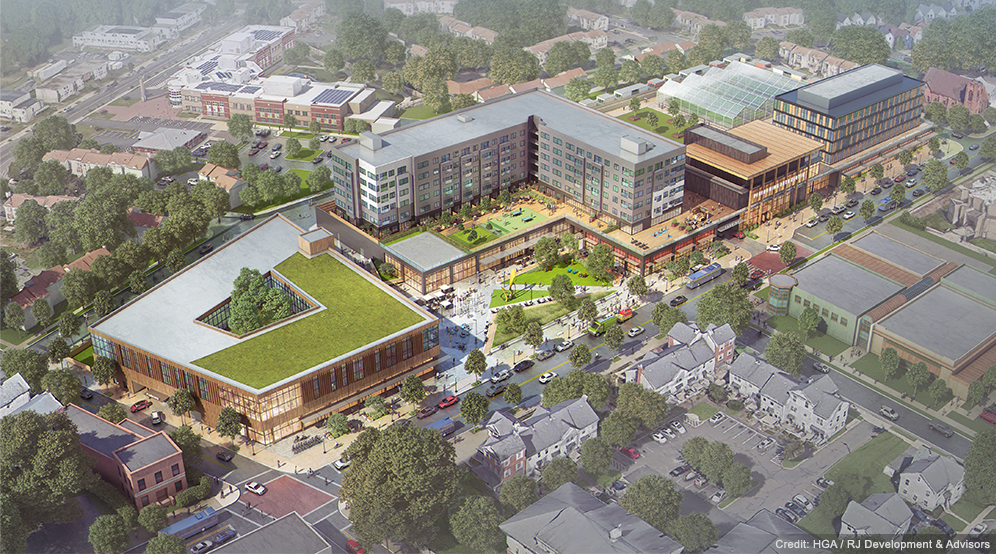
Location
New Haven, CT
Client
ConnCORP
Services
Site/Civil
Geotechnical
Traffic & Transportation
Surveying/Geospatial
Landscape Architecture
Architect
HGA
Strategic Partner
RJ Development + Advisors LLC
St. Luke’s Upper Bucks Campus – Women’s Health Center, West Wing
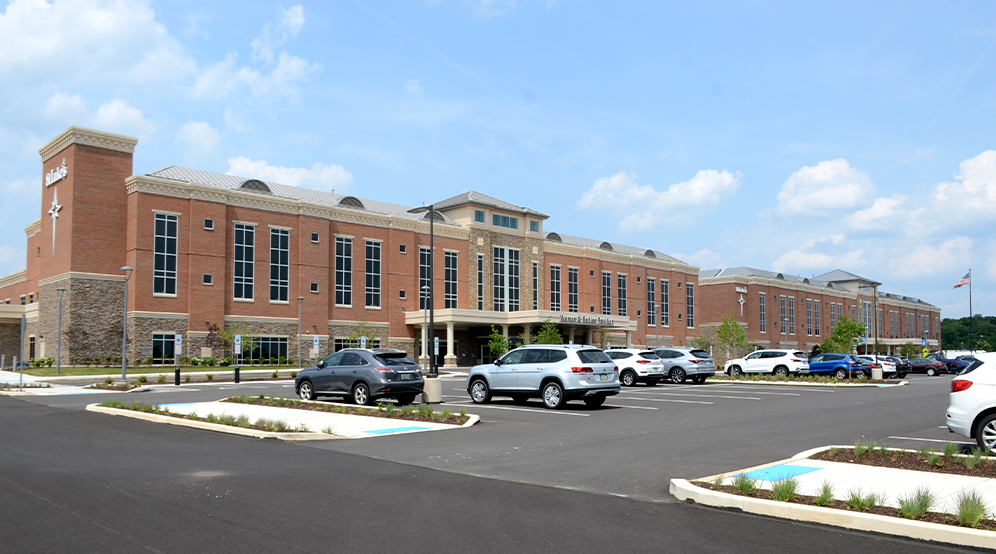
Location
Quakertown, PA
Client
St. Luke’s University Health Network
Services
Site/Civil
Traffic & Transportation
Natural Resources & Permitting
Surveying/Geospatial
Geotechnical
Landscape Architecture
Architect
Francis Cauffman Architects
Moxy Hotel
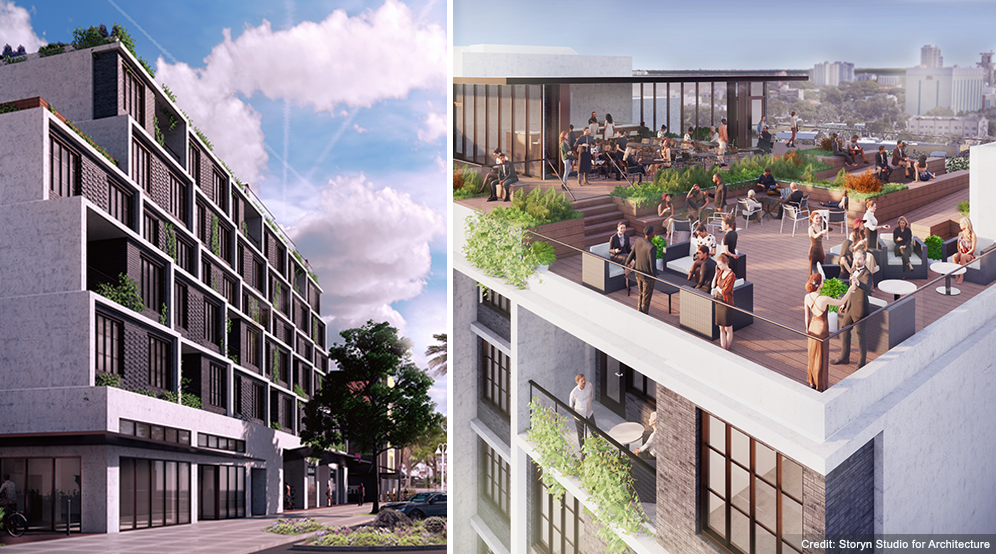
Location
St. Petersburg, FL
Client
Edge Collective LLC
Services
Geotechnical
Environmental
Architect
Storyn Studio for Architecture
Strategic Partner
LERA Consulting Structural Engineers

