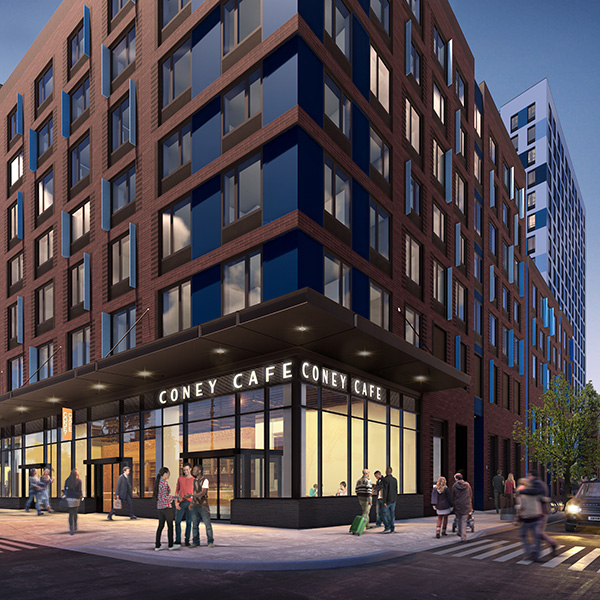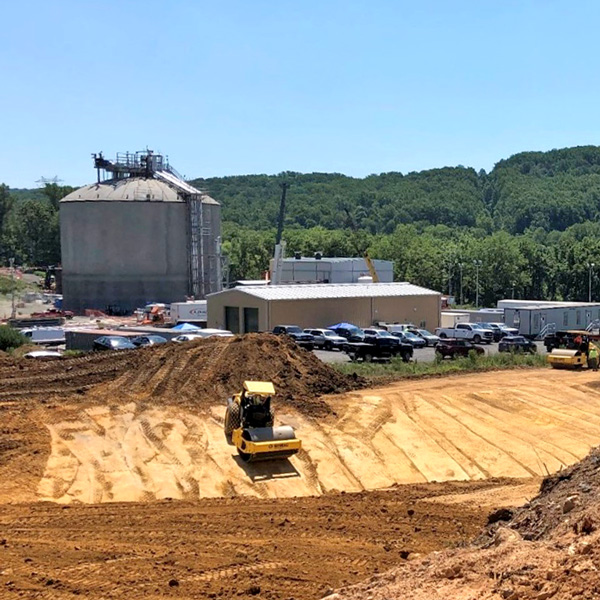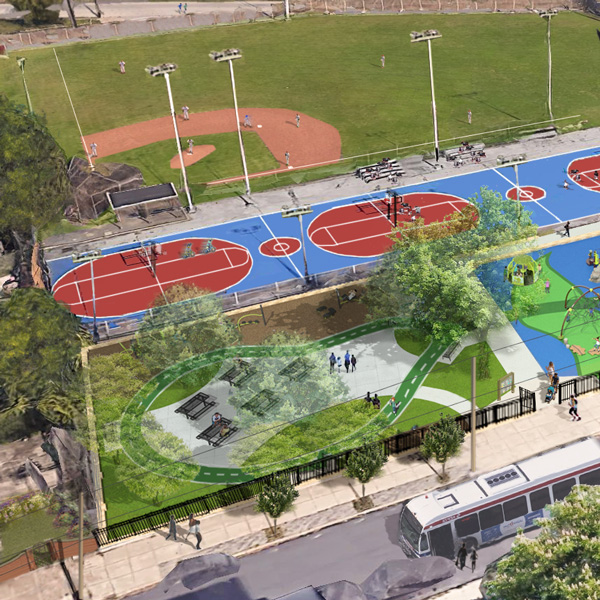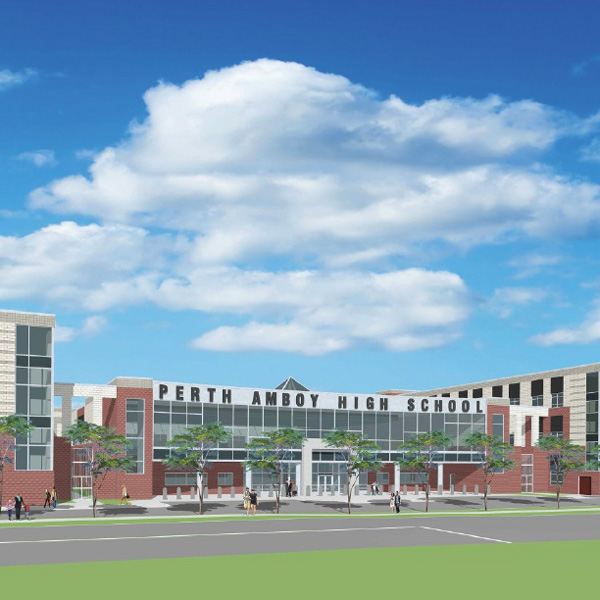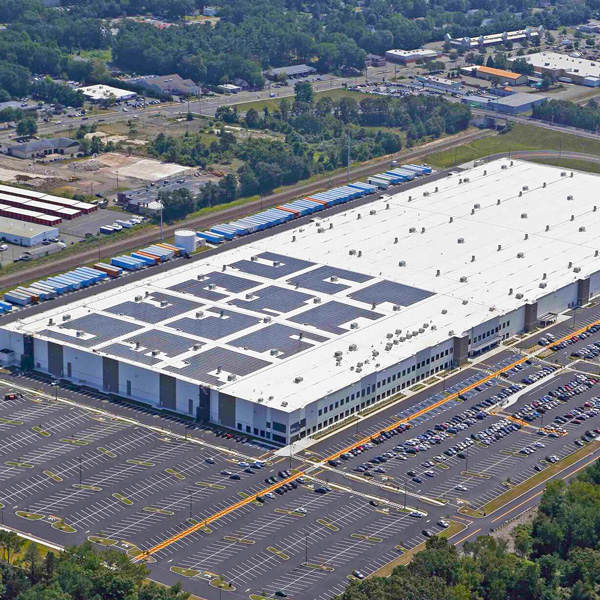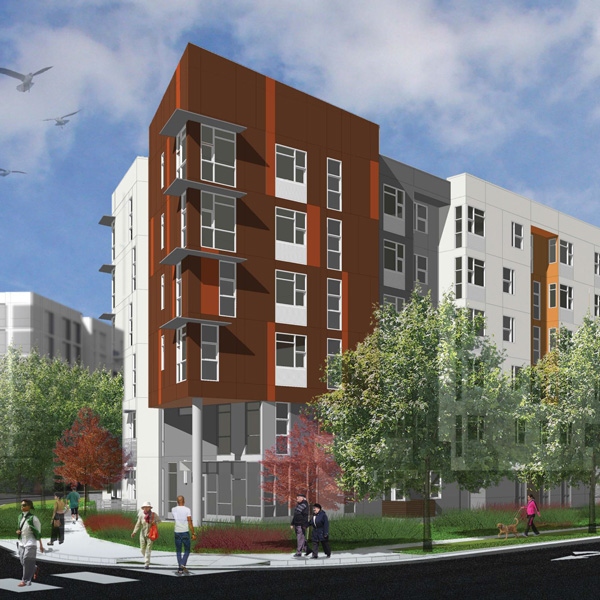Project Spotlight Tour: Langan Leader, December 2020
Learn more about Langan’s involvement in our featured projects.
- 2926 West 19th Street – Coney Island Phase I – Brooklyn, NY
- LNG Peak Shaving Facility – Pennsylvania
- Miles Mack Playground – Philadelphia, PA
- Perth Amboy High School – Perth Amboy, NJ
- Fulfillment Center – North Haven, CT
- Brooklyn Basin Development – Oakland, CA
2926 West 19th Street – Coney Island Phase I
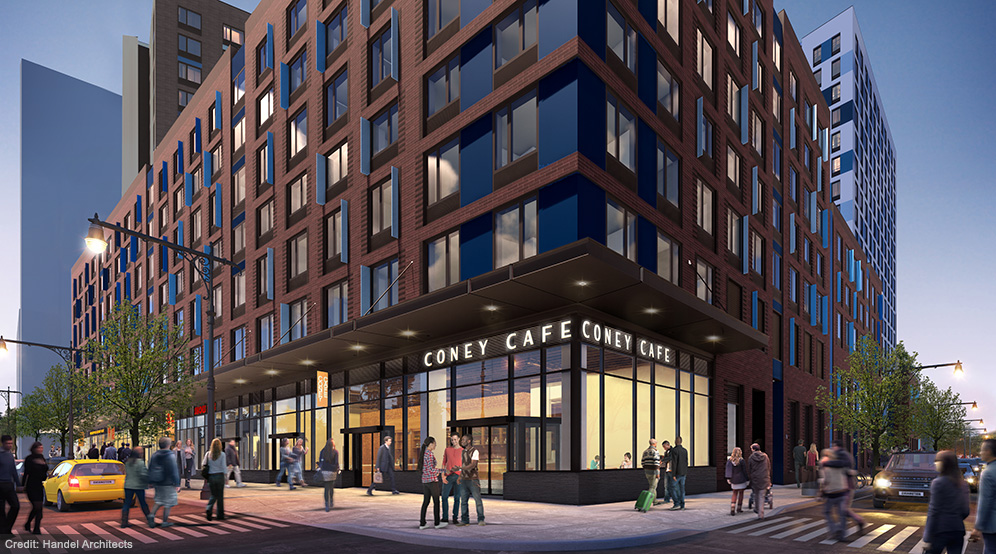
Location
Brooklyn, NY
Client
L+M Development Partners
Services
Site/Civil
Environmental
Surveying/Geospatial
Architect
Handel Architects
Strategic Partners
Taconic Investment Partners
BFC Partners
LNG Peak Shaving Facility, Pennsylvania
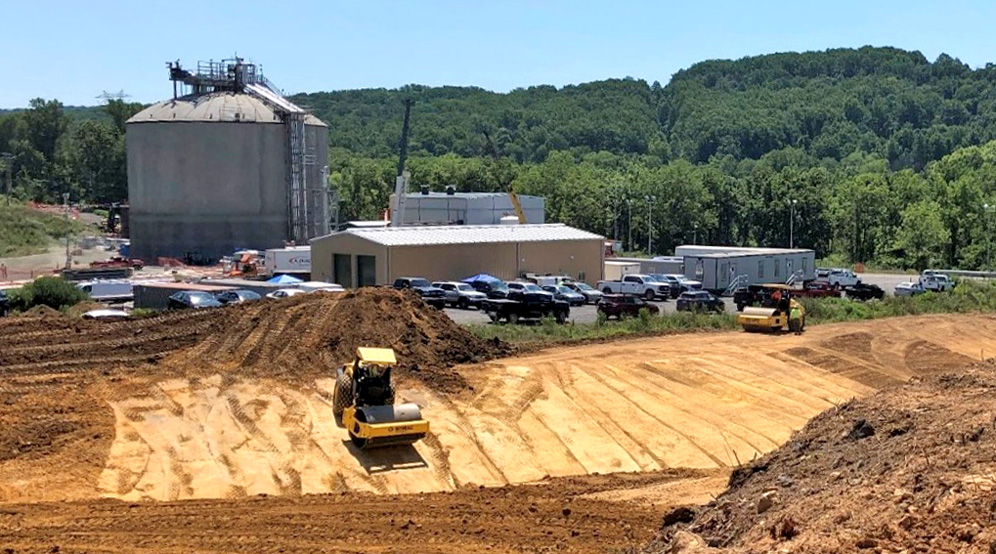
Location
Pennsylvania
Client
UGI Energy Services
Services
Site/Civil
Environmental
Traffic & Transportation
Surveying/Geospatial
Geotechnical
Natural Resources & Permitting
Miles Mack Playground
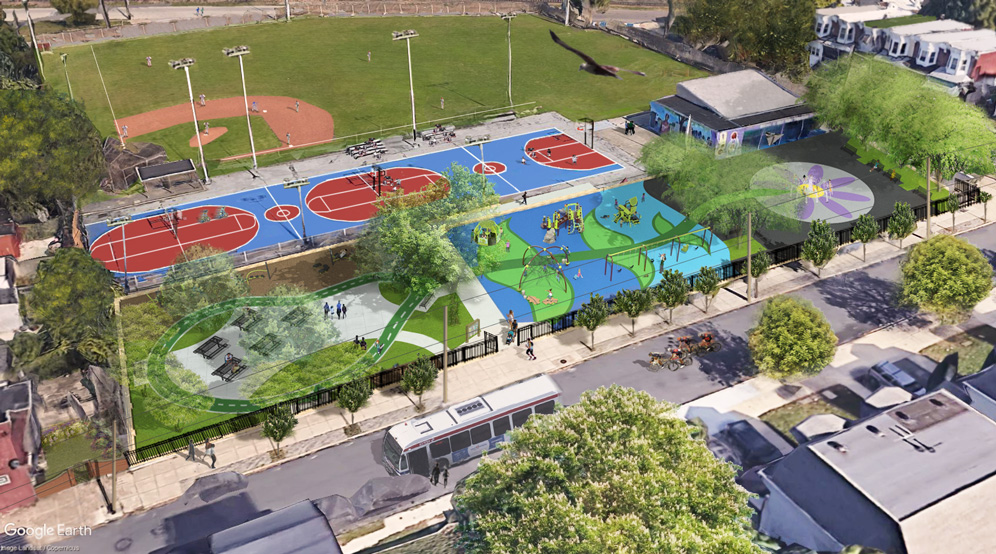
Location
Philadelphia, PA
Client
Philadelphia Parks and Recreation
Services
Landscape Architecture
Site/Civil
Perth Amboy High School
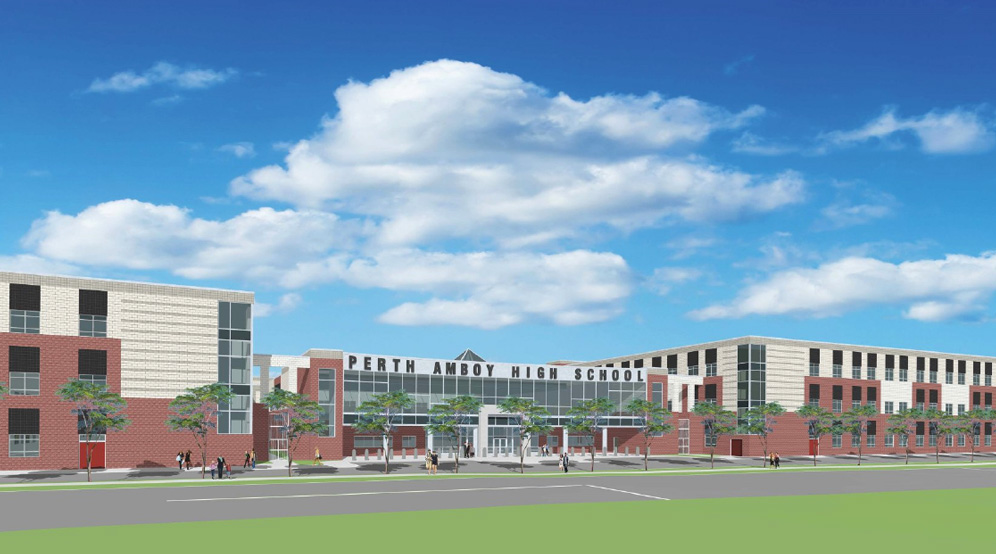
Location
Perth Amboy, NJ
Client
New Jersey Schools Development Authority
Services
Site/Civil
Geotechnical
Environmental
Landscape Architecture
Surveying/Geospatial
Natural Resources & Permitting
Architect
RSC Architects
Strategic Partner
Terminal Construction Corporation
Fulfillment Center – North Haven
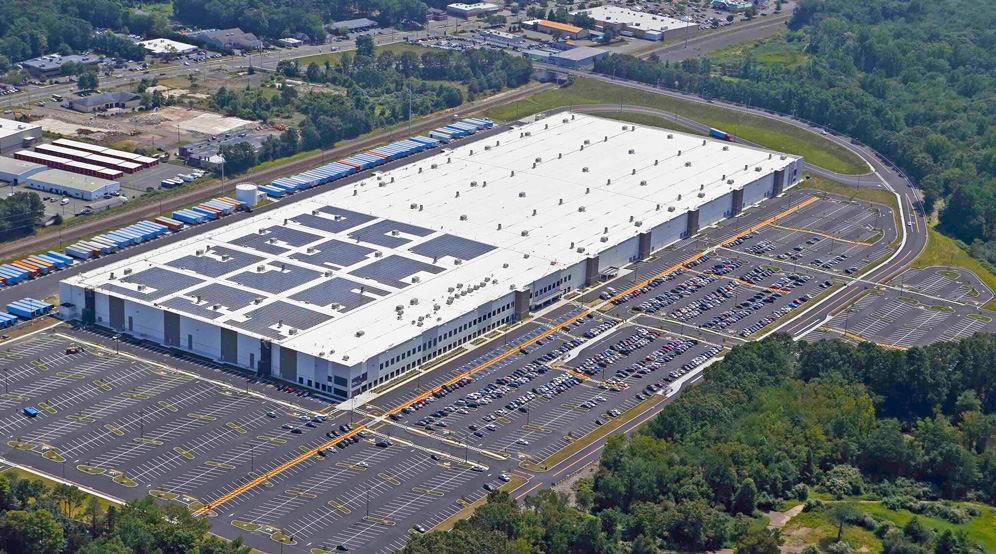
Location
North Haven, CT
Clients
415 Washington Avenue, LLC
Rabina Properties
Hillwood Investment Properties
Services
Site/Civil
Environmental
Geotechnical
Traffic & Transportation
Landscape Architecture
Surveying/Geospatial
Brooklyn Basin Development
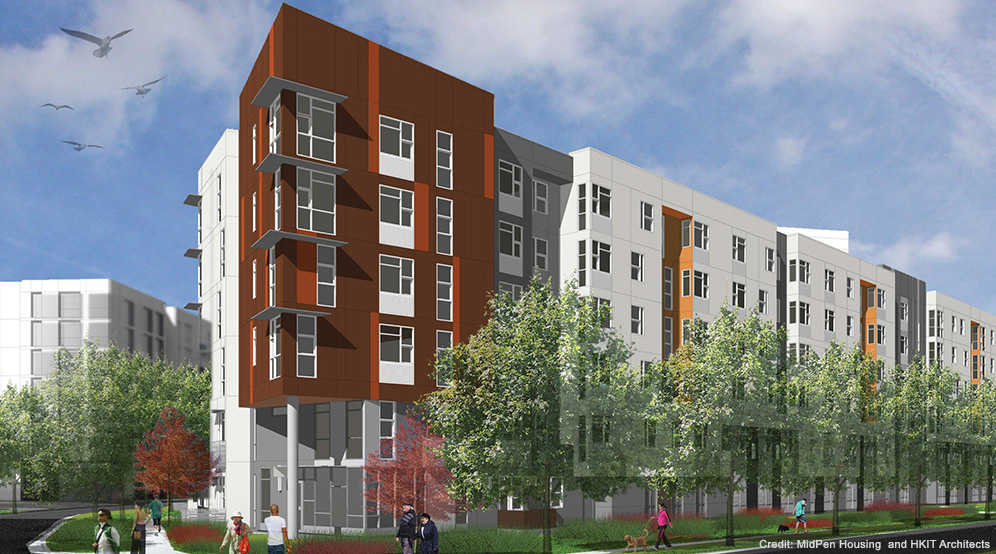
Location
Oakland, CA
Client
Brooklyn Basin Associates c/o MidPen Housing Corporation
Service
Environmental

