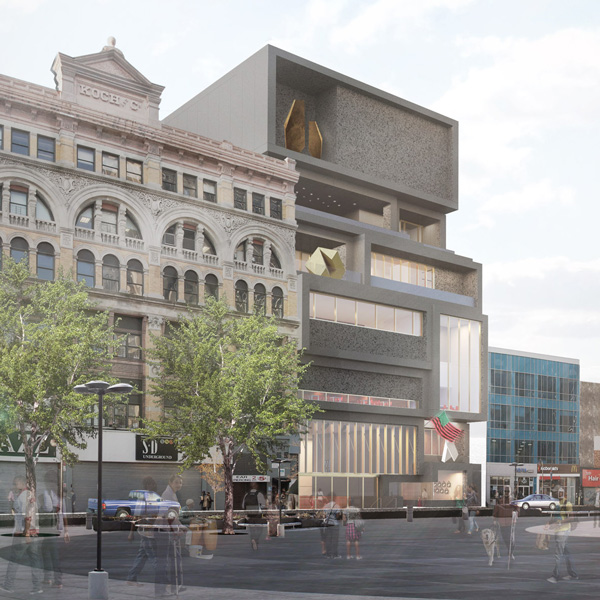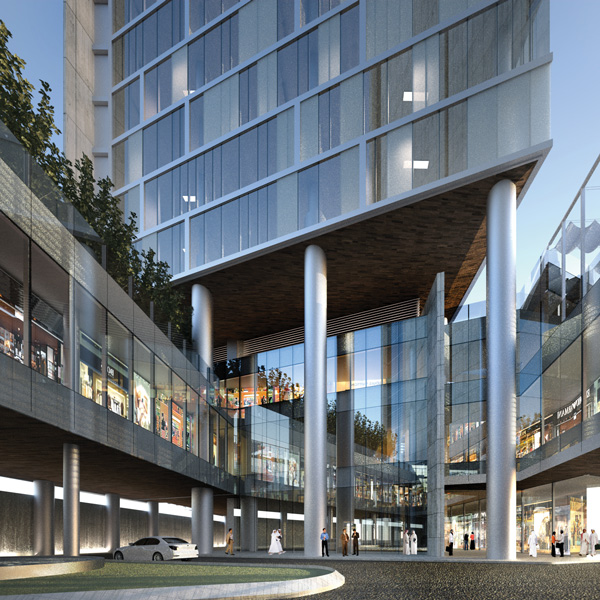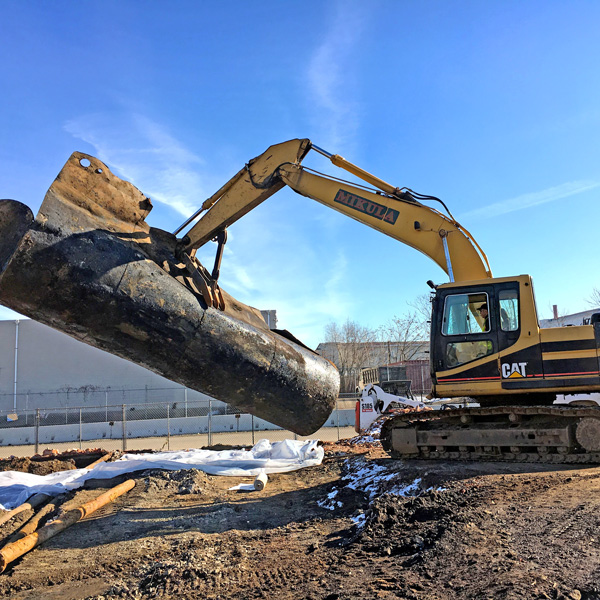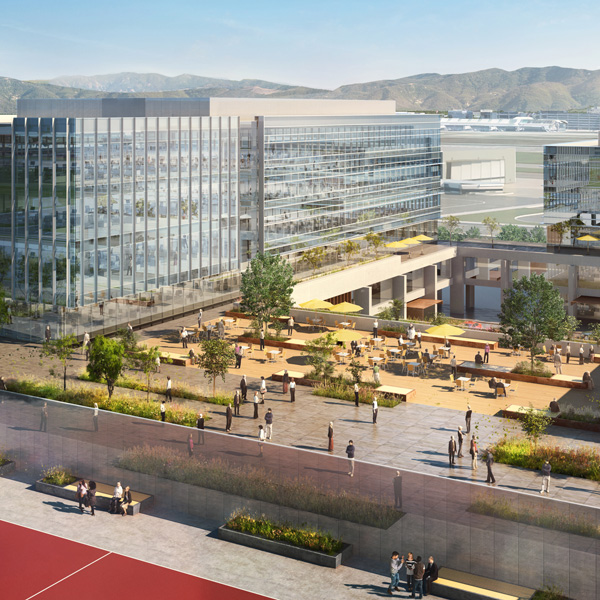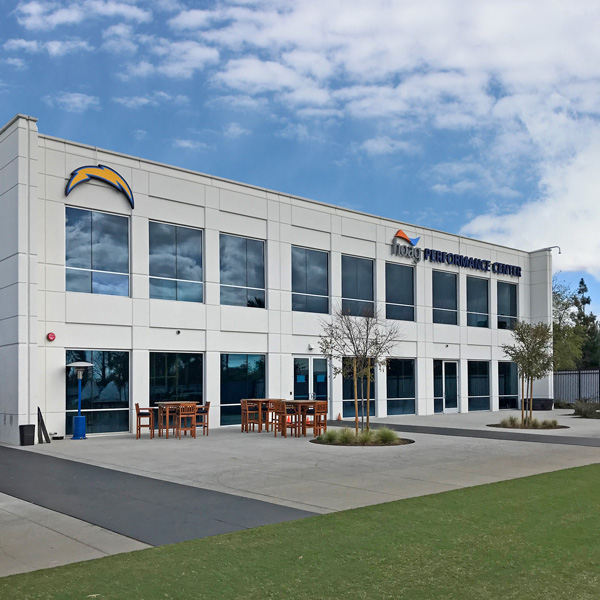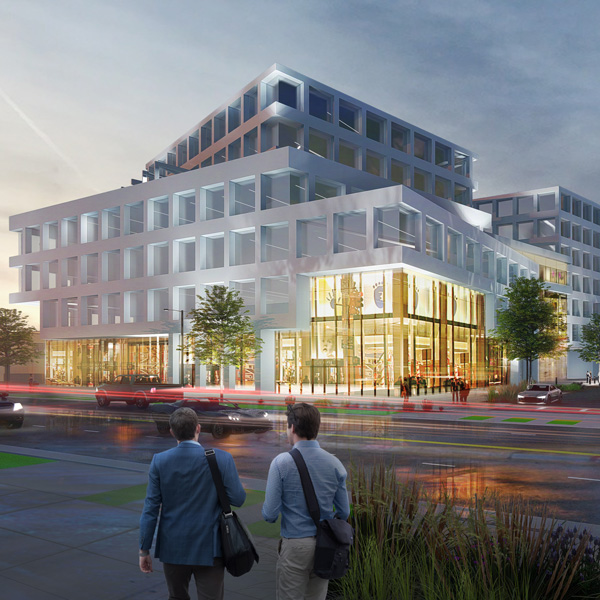Project Spotlight Tour: Langan Leader, February 2018
Learn more about Langan’s involvement in our featured projects.
The Studio Museum in Harlem – New York, NY
King Abdullah Financial District – Ahlamana – Riyadh, KSA
Accurate Box – Paterson, NJ
Coleman Highline – San Jose, CA
Los Angeles Chargers Training Facility – Costa Mesa, CA
Brighton Boulevard – Denver, CO
The Studio Museum in Harlem
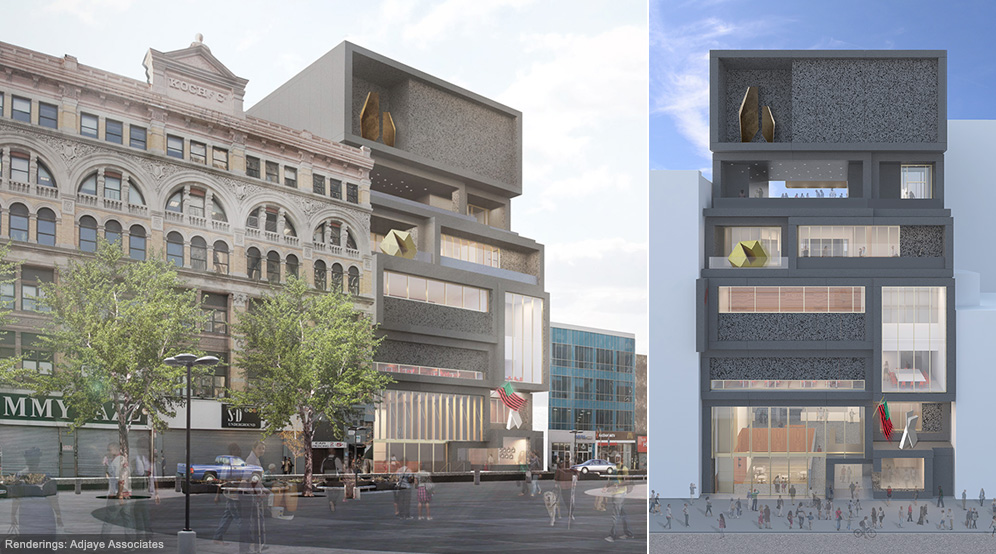
Location
New York, NY
Client
The Studio Museum in Harlem
Services
Site/Civil
Geotechnical
Environmental
Architects
Adjaye Associates (Design Architect)
Cooper Robertson (Executive Architect)
Strategic Partners
Zubatkin Owner Representation
Sciame Construction
McKissack & McKissack
King Abdullah Financial District – Ahlamana
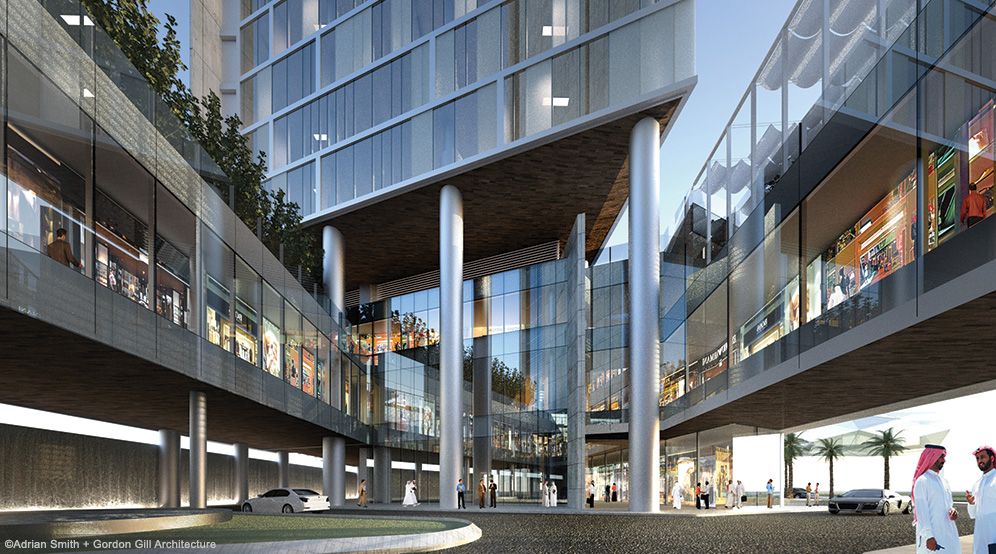
Location
Riyadh, Kingdom of Saudi Arabia
Client
Riyadh Investment Company
Service
Geotechnical
Architect
Adrian Smith + Gordon Gill Architecture
Strategic Partners
Saudi Binladin Group
Thornton Tomasetti
Accurate Box
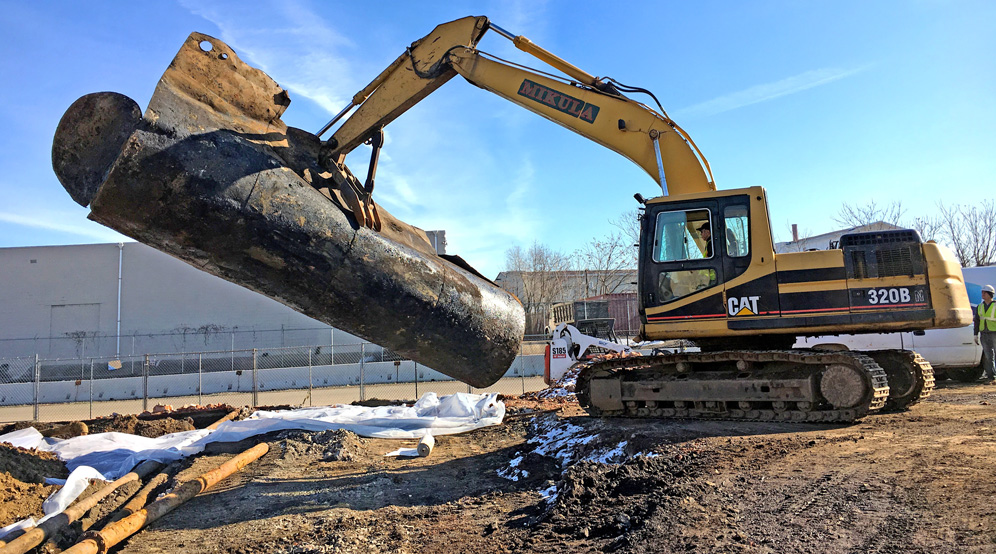
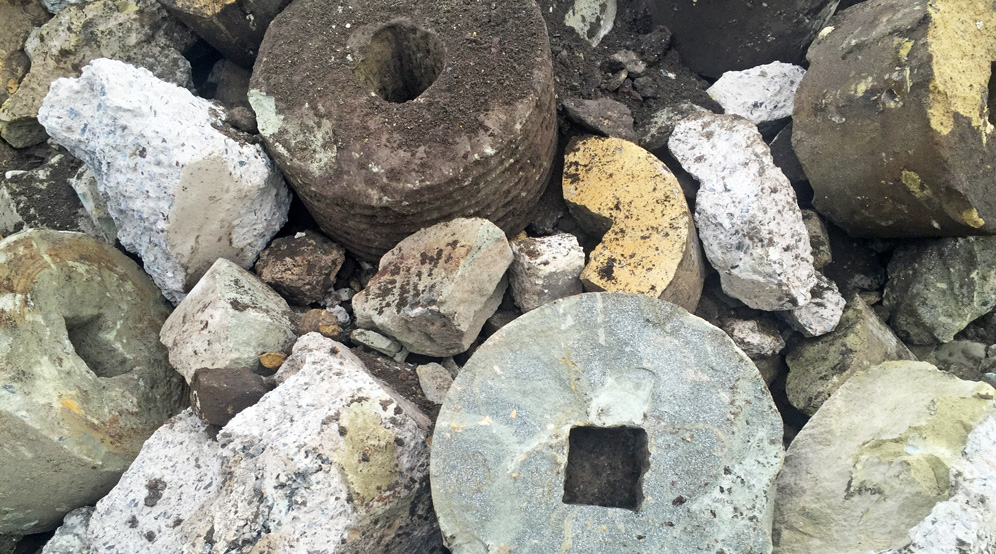
Location
Paterson, NJ
Client
Accurate Box Company, Inc.
Services
Environmental
Surveying/Geospatial
Geotechnical
Site/Civil
Coleman Highline
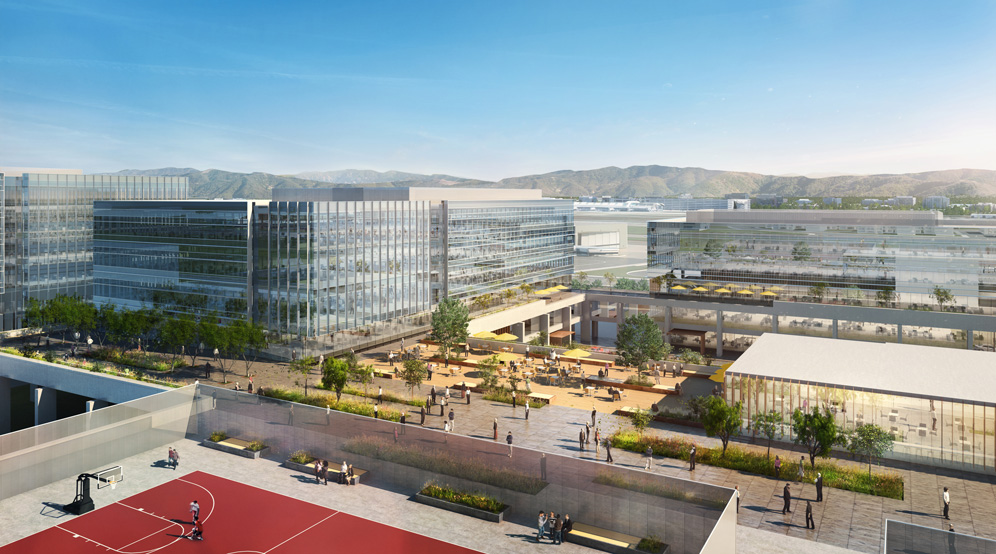
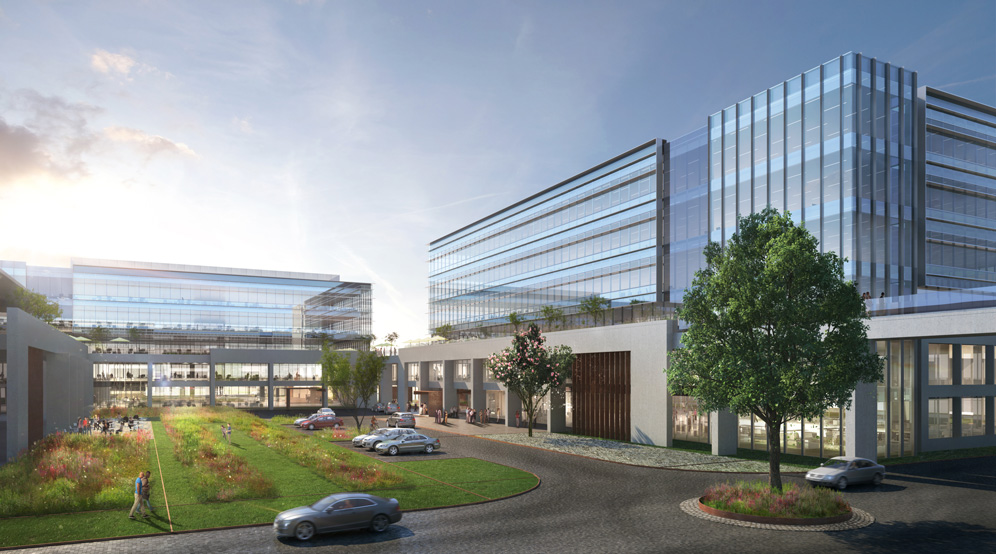
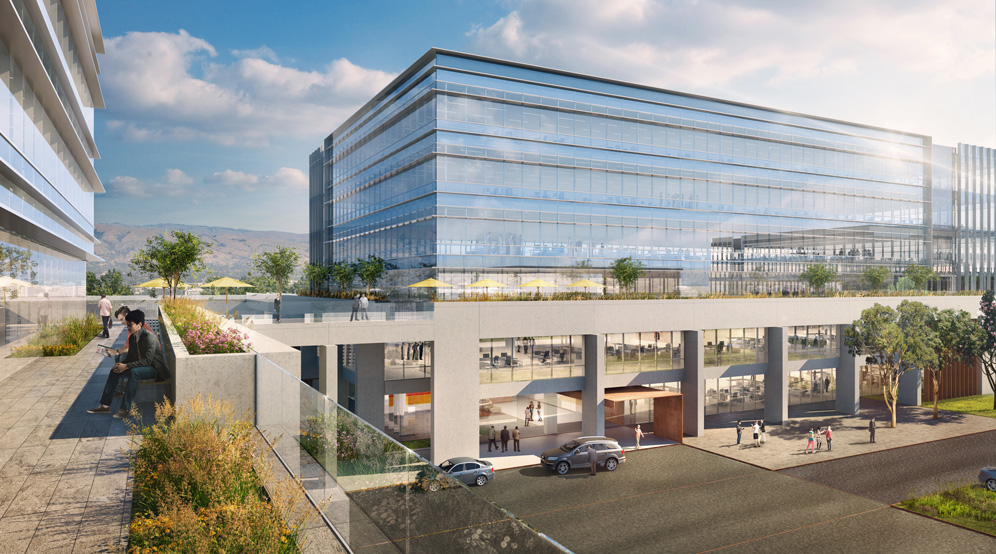
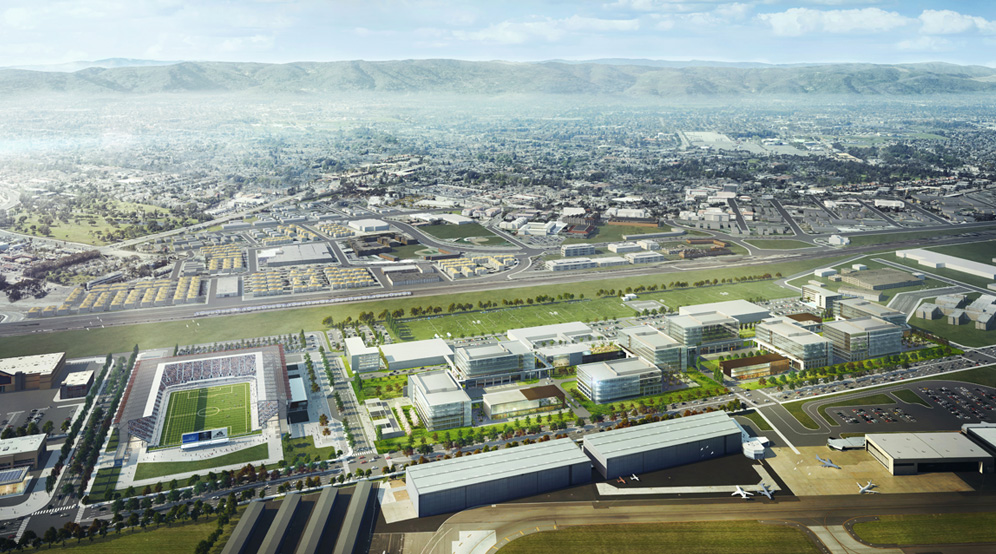
Location
San Jose, CA
Client
Hunter Properties
Services
Geotechnical
Environmental
Architect
Gensler
Los Angeles Chargers Training Facility
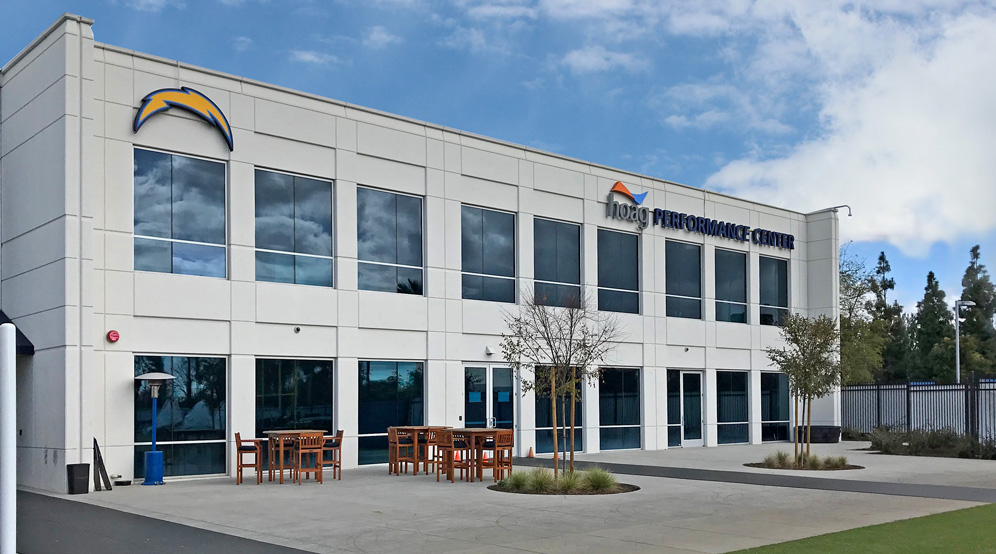
Location
Costa Mesa, CA
Client
Los Angeles Chargers (AG Spanos Companies)
Services
Geotechnical
Site/Civil
Surveying/Geospatial
Vario Redevelopment
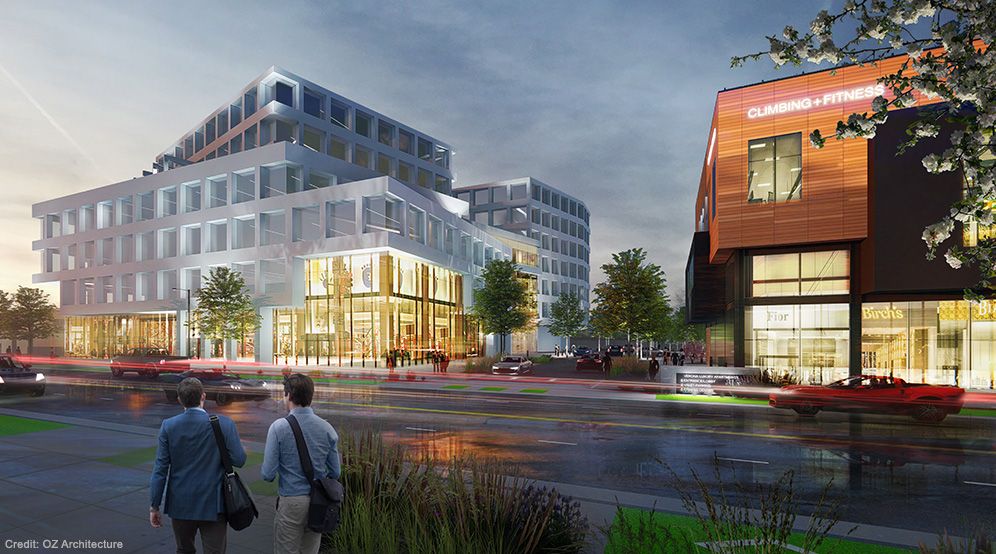
Location
Denver, CO
Client
AECOM Capital
Services
Geotechnical
Environmental
Architect
OZ Architecture

