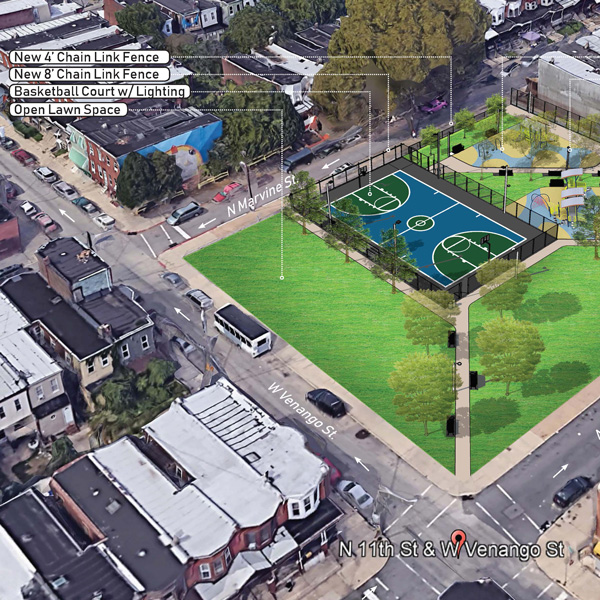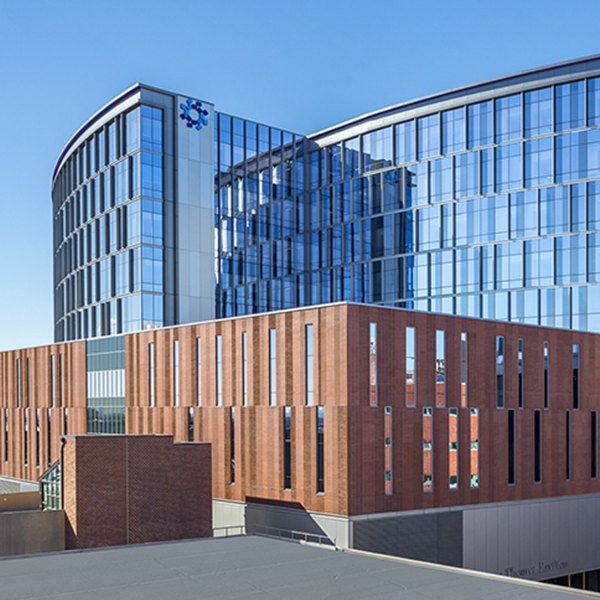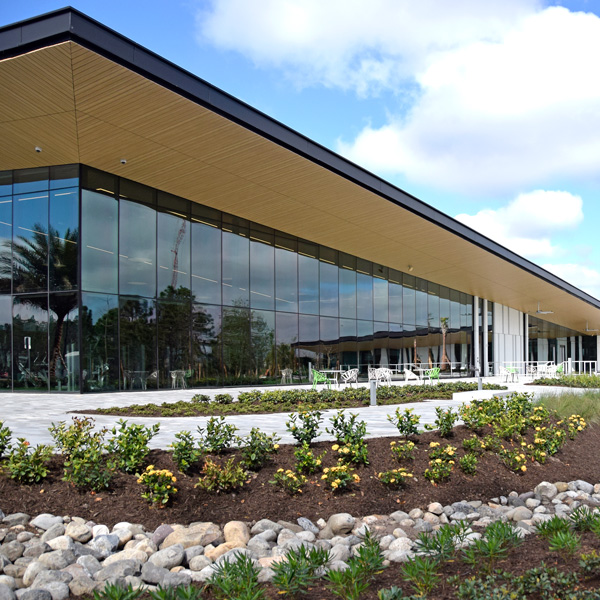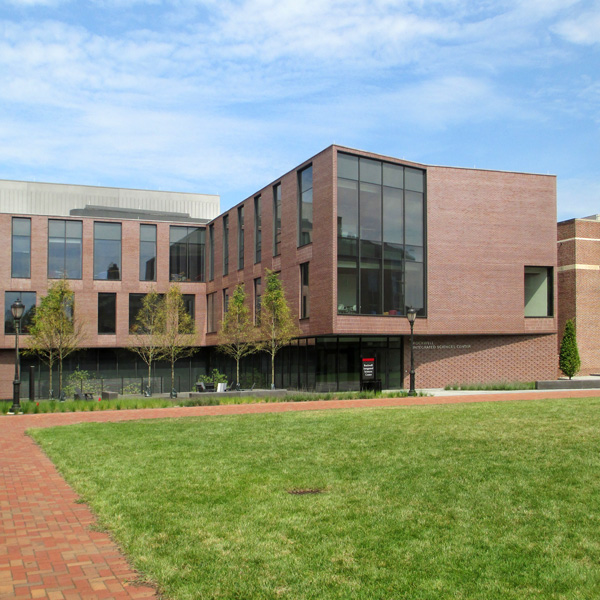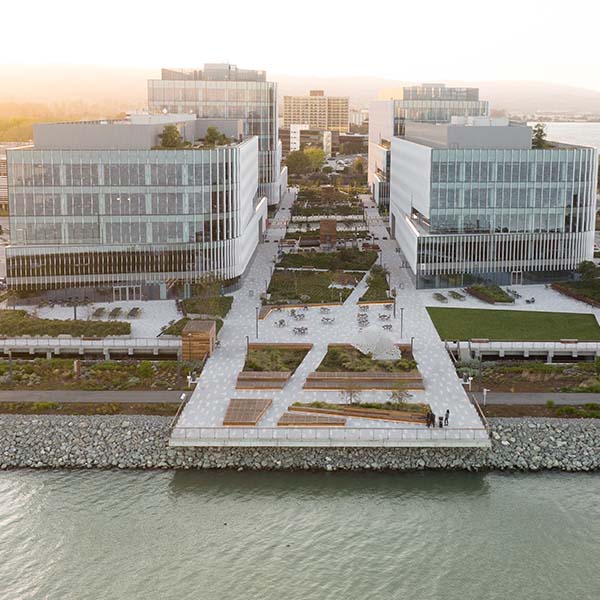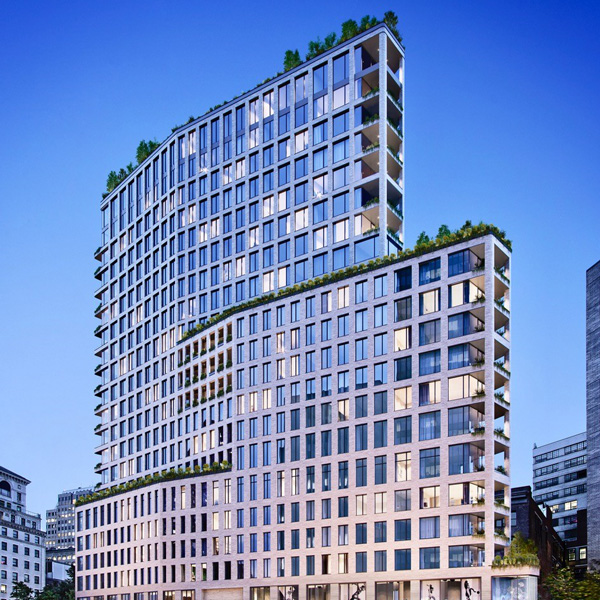Project Spotlight Tour: Langan Leader, February 2020
Learn more about Langan’s involvement in our featured projects.
- 11th and Venango Playground – Philadelphia, PA
- Hackensack University Medical Center, The Second Street Pavilion – Hackensack, NJ
- Johnson & Johnson Human Performance Institute – Orlando, FL
- Lafayette College Rockwell Integrated Sciences Center – Easton, PA
- Burlingame Point – San Francisco, CA
- One Boerum Place – Brooklyn, NY
11th and Venango Playground
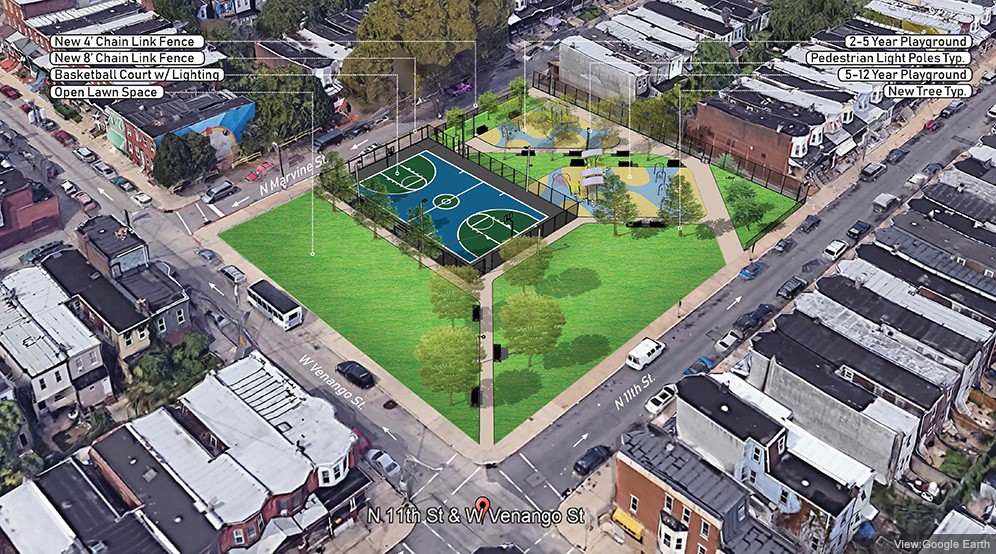
Location
Philadelphia, PA
Client
Philadelphia Parks and Recreation Capital Projects Division
Services
Site/Civil
Landscape Architecture
HUMC – Helena Theurer Pavilion
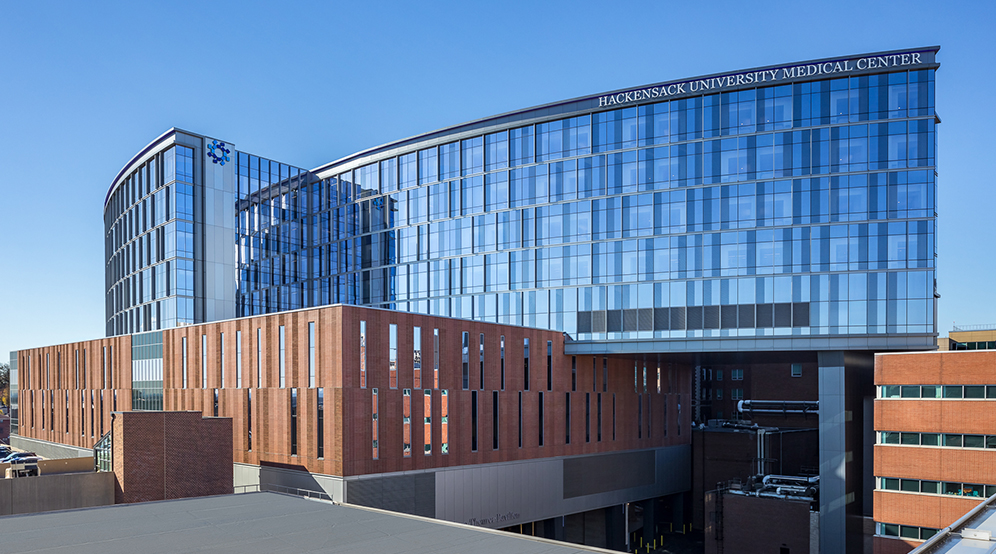
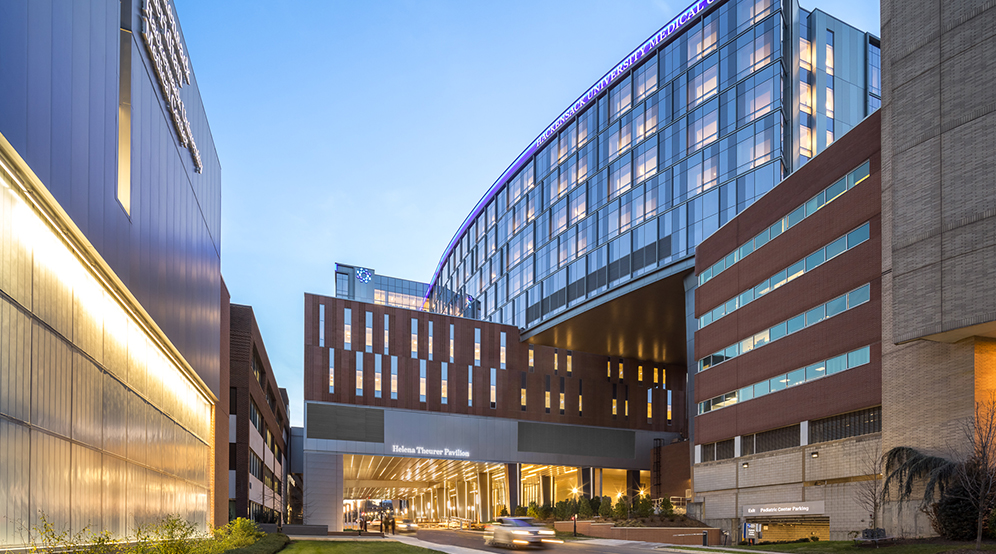
2023 ENR New York, Best Projects: Health Care
Location
Hackensack, NJ
Client
Hackensack Meridian Health
Services
Site/Civil
Geotechnical
Environmental
Landscape Architecture
Traffic & Transportation
Surveying/Geospatial
Architect
RSC Architects
Strategic Partners
Turner Construction Company
WM Blanchard
Johnson & Johnson Human Performance Institute
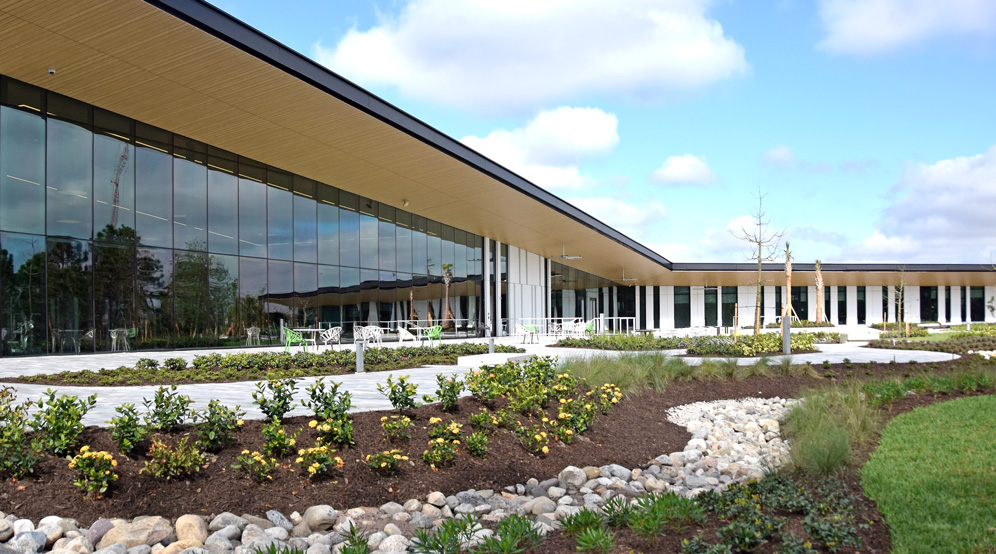
Lafayette College – Rockwell Integrated Sciences Center
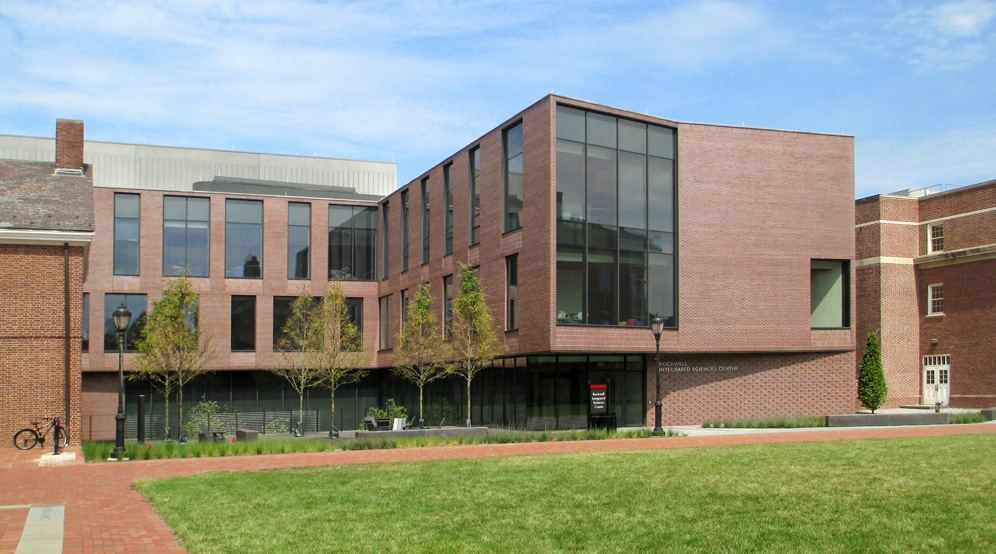
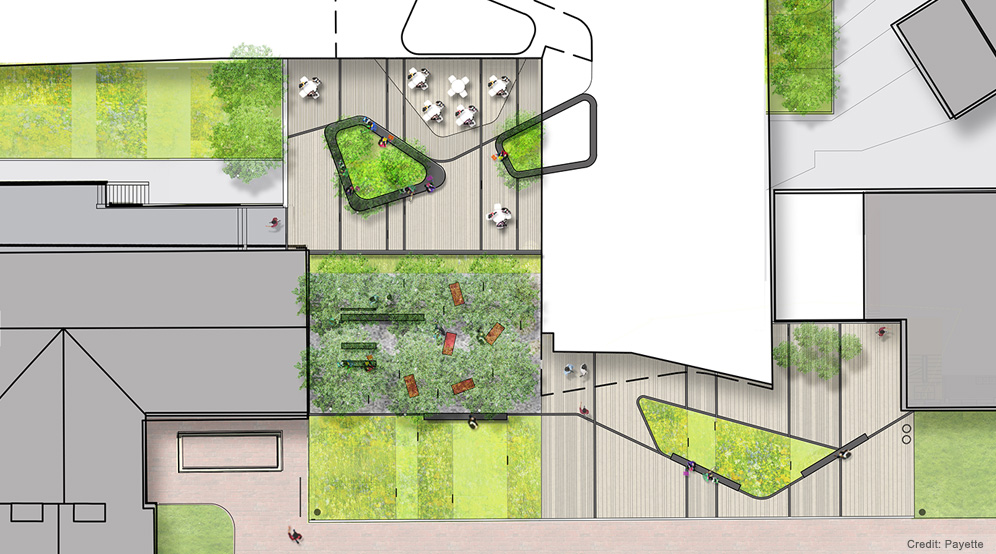
Location
Easton, PA
Client
Lafayette College
Services
Site/Civil
Landscape Architecture
Architect
Payette
Burlingame Point
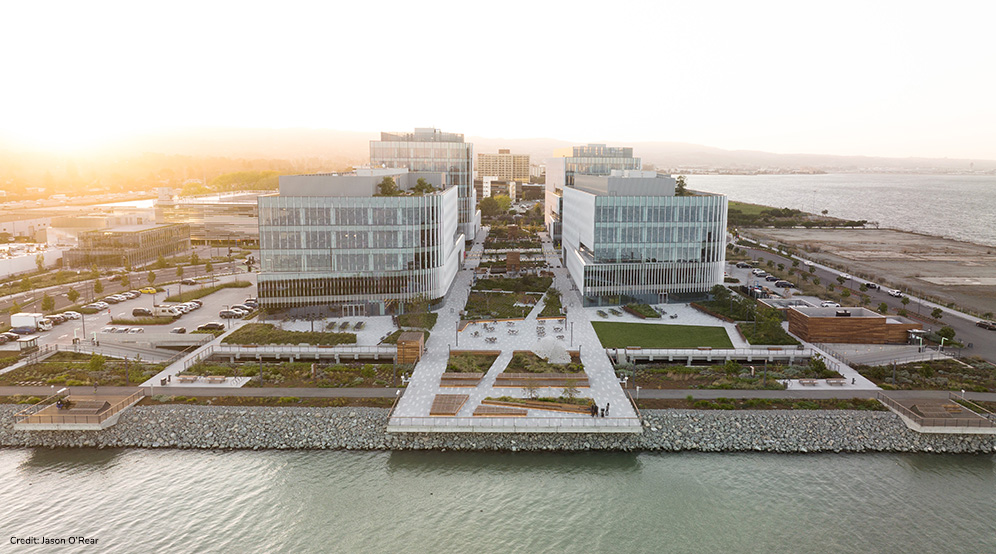
Location
Burlingame, California
Client
Genzon Property Group
Services
Geotechnical
Environmental
Architect
Gensler
One Boerum Place
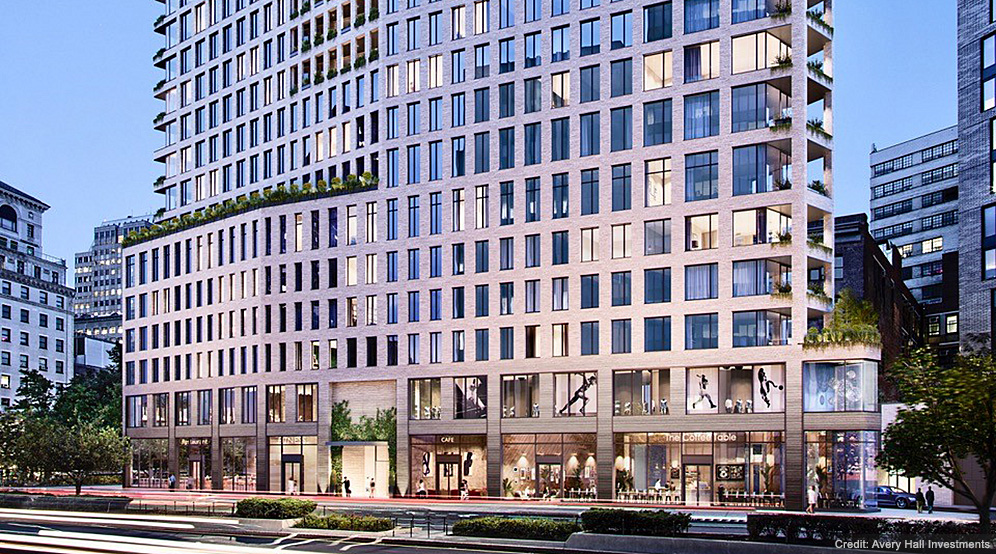
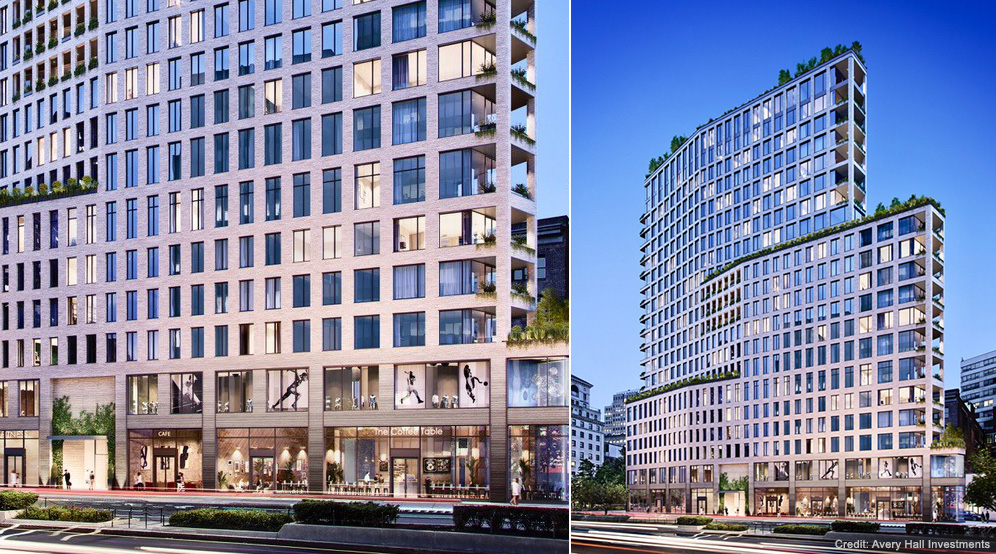
Location
Brooklyn, NY
Clients
Avery Hall Investments
Allegra Holding
Aria Development Group
Service
Site/Civil
Architect
SLCE Architects
Strategic Partner
Jaros Baum & Bolles

