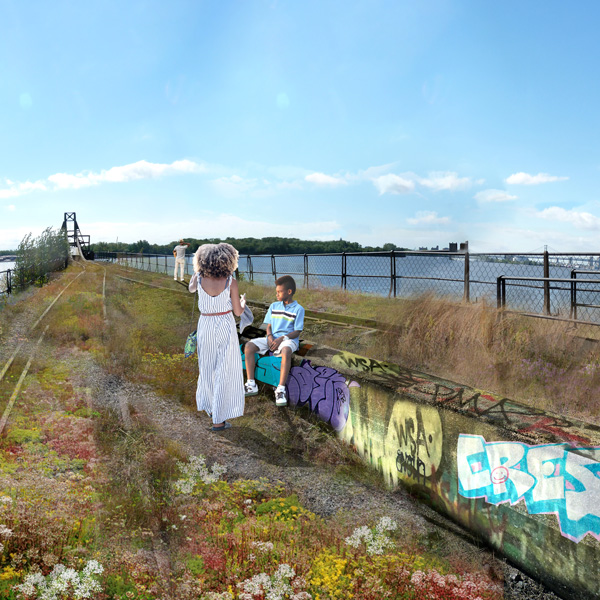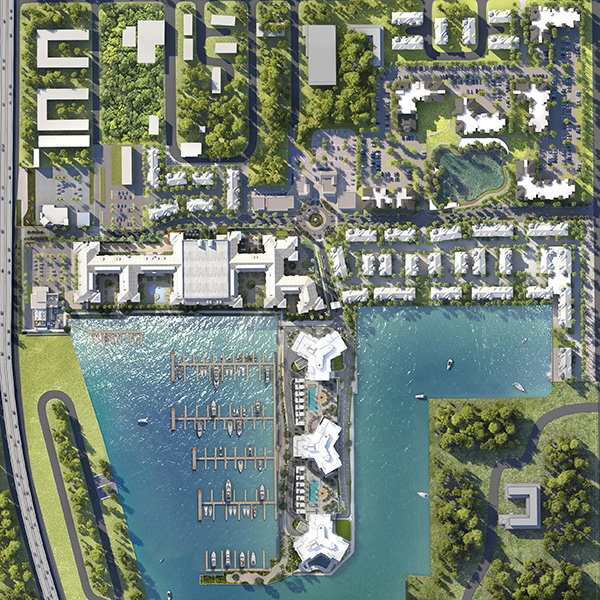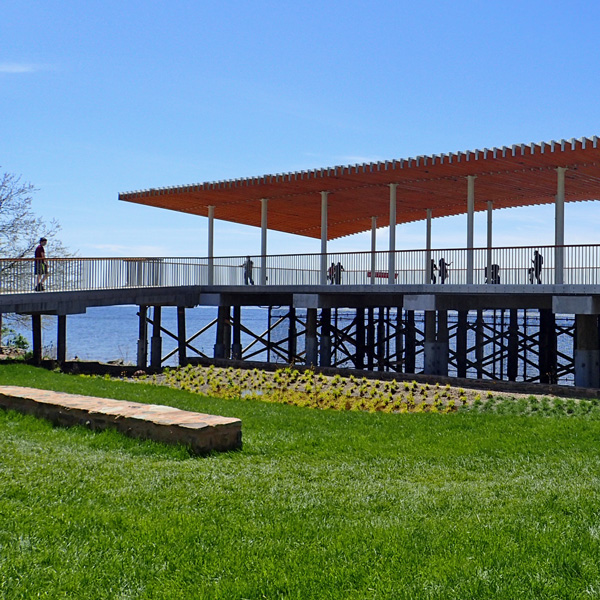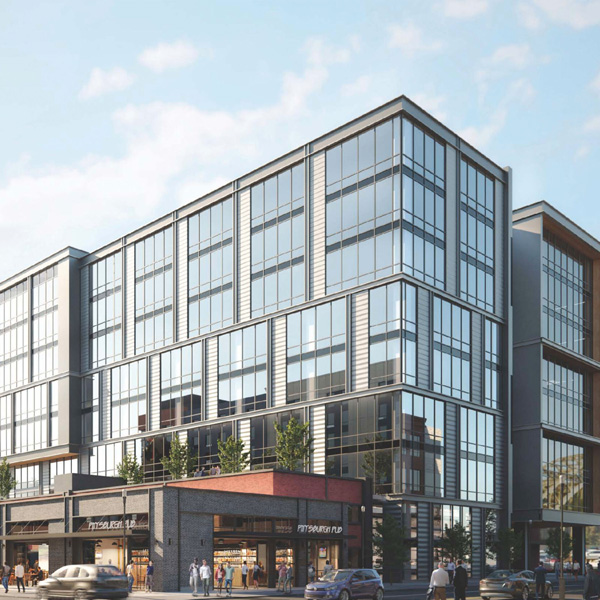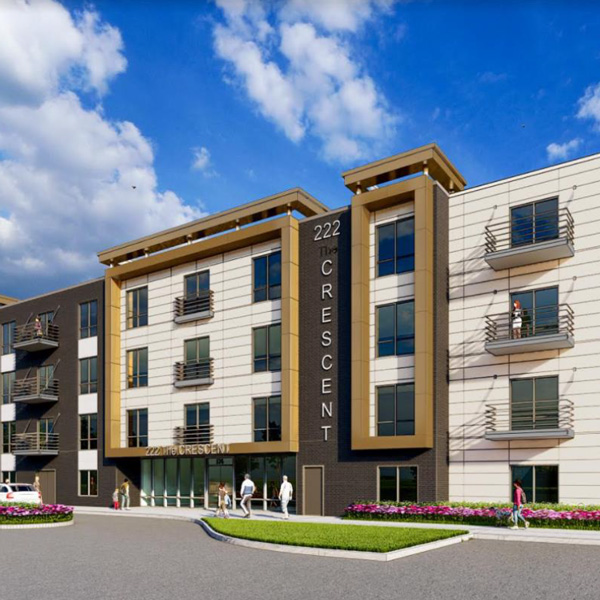Project Spotlight Tour: Langan Leader, February 2021
Learn more about Langan’s involvement in our featured projects.
- 1629 Market Street – San Francisco, CA
- Graffiti Pier – Philadelphia, PA
- Marina Pointe – Tampa, FL
- Conference House Pavilion – Staten Island, NY
- The Vision on Fifteenth – Pittsburgh, PA
- West Crescent Avenue Mixed-Use Development – Allendale, NJ
Graffiti Pier
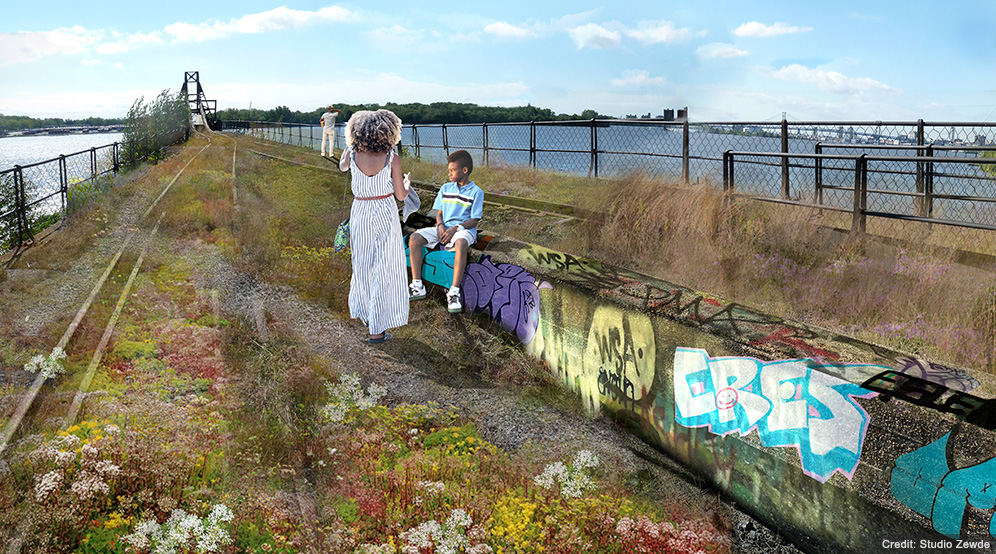
Location
Philadelphia, PA
Client
Delaware River Waterfront Corporation
Services
Geotechnical
Waterfront & Marine
Surveying/Geospatial
Architect
Studio Zewde
Marina Pointe
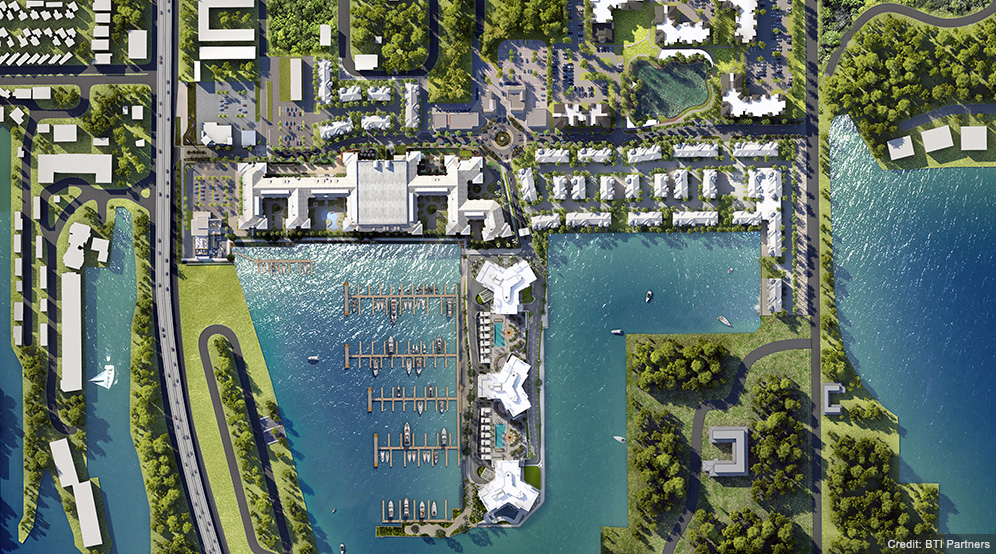
Location
Tampa, FL
Client
BTI Partners
Service
Geotechnical
Architect
Kobi Karp Architecture
Strategic Partners
Plaza Construction
Thornton Tomasetti
Baker Barrios Architects
Conference House Pavilion
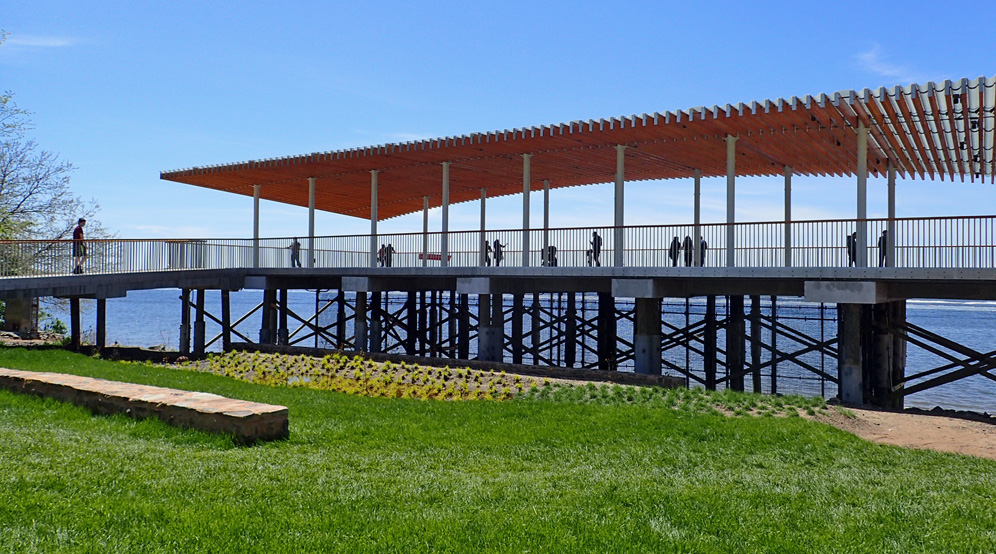
Location
Staten Island, NY
Client
New York City Department of Parks and Recreation
Services
Site/Civil
Geotechnical
Environmental
Surveying/Geospatial
Architect
Sage and Coombe Architects
Strategic Partner
MKW + Associates
The Vision on Fifteenth
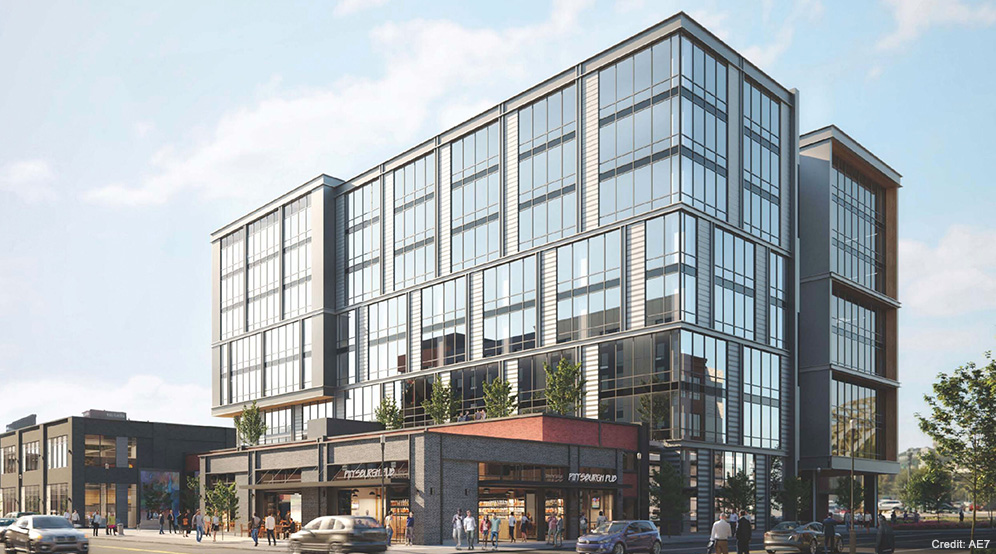
Location
Pittsburgh, PA
Client
Burns & Scalo Real Estate Services
Services
Site/Civil
Environmental
Traffic & Transportation
Surveying/Geospatial
Architect
AE7
Strategic Partner
RDC Design-Build
West Crescent Avenue Mixed-Use Development
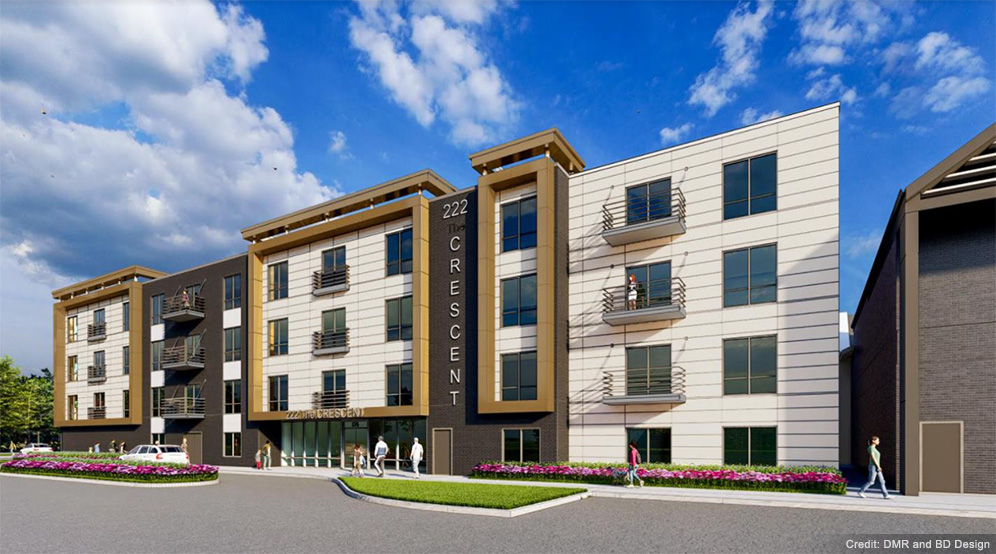
Location
Allendale, NJ
Client
Hampshire Companies
Services
Site/Civil
Surveying/Geospatial
Landscape Architecture
Traffic & Transportation
Natural Resources & Permitting
Architects
DMR Architects
Z+ Architects


