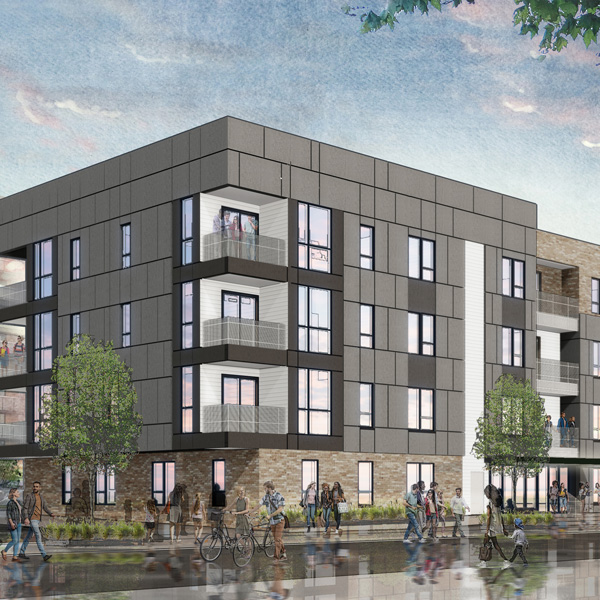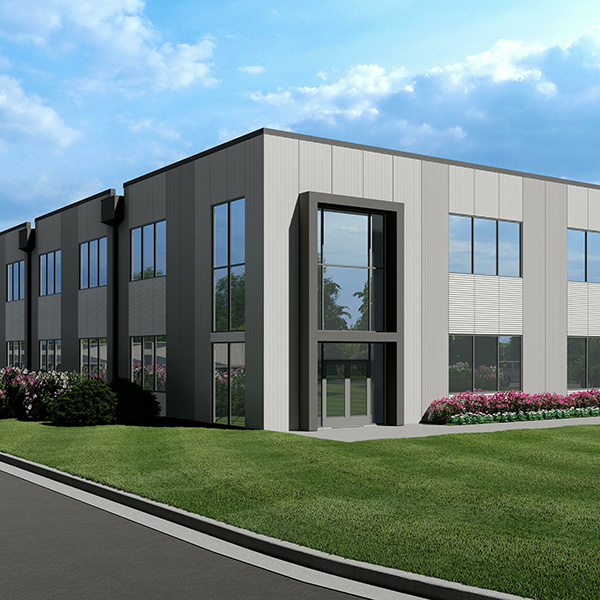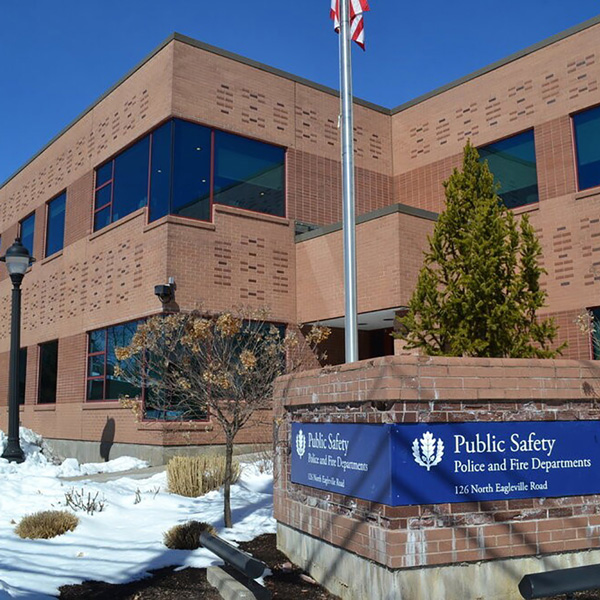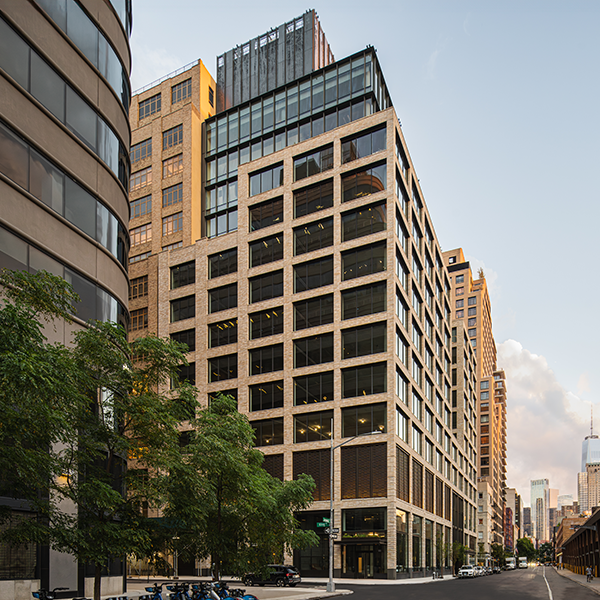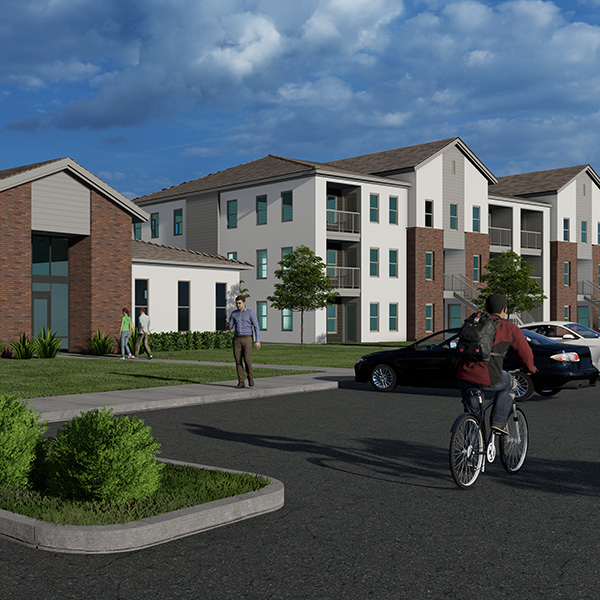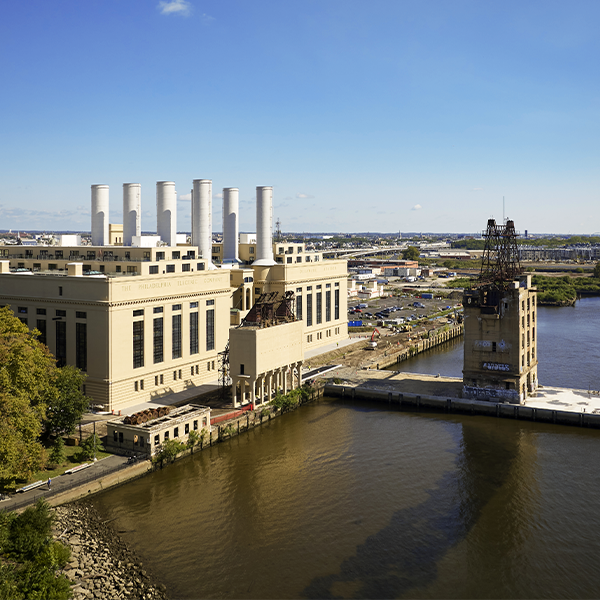Project Spotlight Tour: Langan Leader, February 2022
Learn more about Langan’s involvement in our featured projects.
- Merrick at the Square, Worcester, MA
- Houston Cold Port, Houston, TX
- UConn Public Safety Building, Storrs, CT
- 555 Greenwich, New York, NY
- Alta 99th Avenue Apartments, Phoenix, AZ
- The Battery, Philadelphia, PA
Merrick at the Square
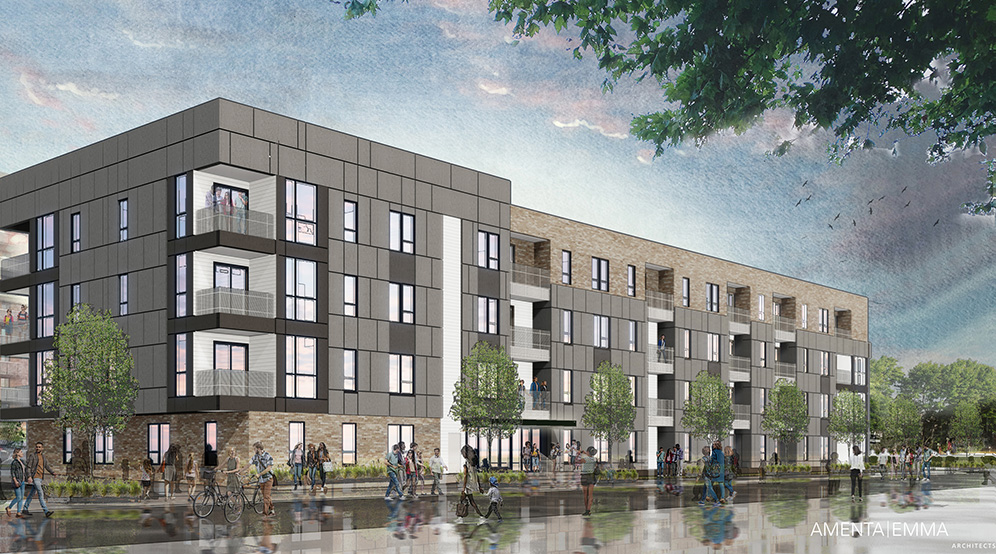
Location
Worcester, MA
Client
The Community Builders
Services
Surveying/Geospatial
Site/Civil
Geotechnical
Landscape Architecture
Houston Cold Port
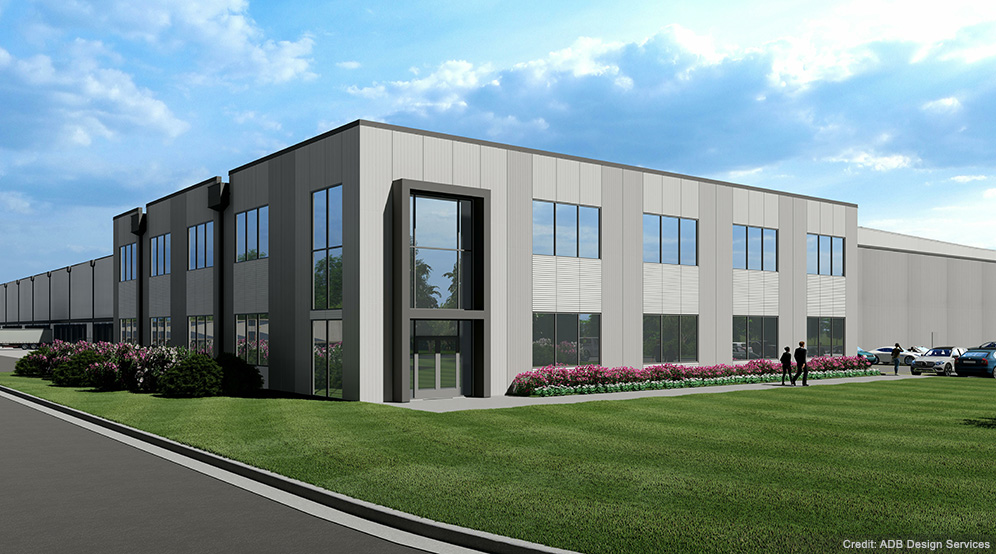
UConn Public Safety Building Renovation & Addition
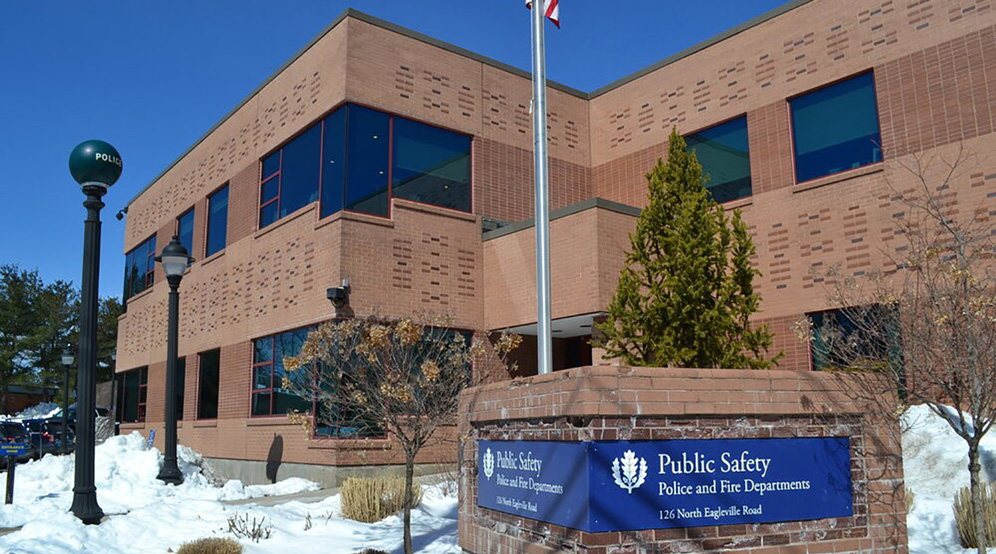
Location
Storrs, CT
Client
University of Connecticut
Services
Site/Civil
Traffic & Transportation
Environmental
Surveying/Geospatial
Landscape Architecture
Architect
Christopher Williams Architects
555 Greenwich
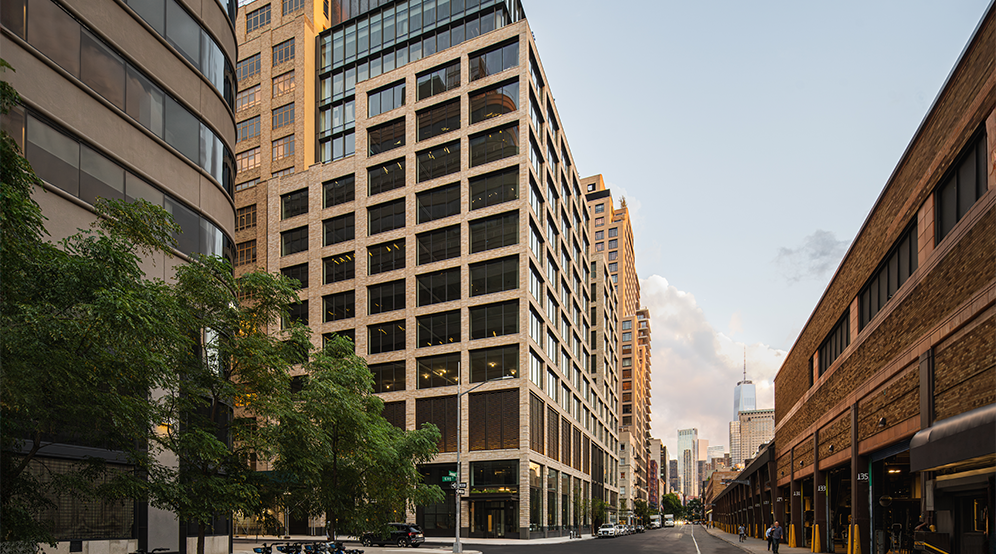
Location
New York, NY
Clients
Trinity Church Wall Street
Hines
Services
Environmental
Geotechnical
Site/Civil
Surveying/Geospatial
Architect
COOKFOX Architects
Strategic Partner
Thornton Tomasetti
Alta 99th Avenue Apartments
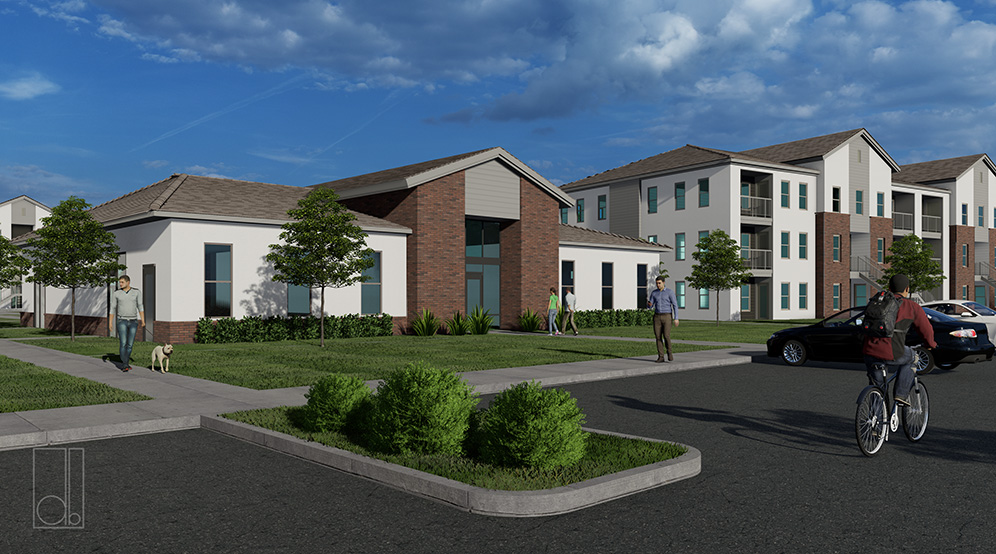
Location
Phoenix, AZ
Client
Wood Partners
Service
Site/Civil
Architect
Design Balance
Strategic Partner
ABLA (Landscape Architect)
The Battery
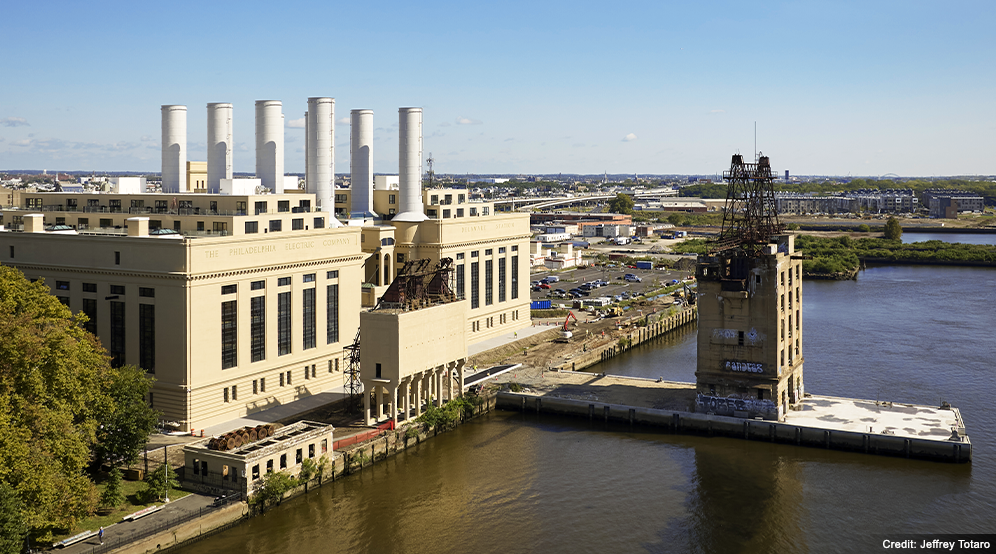
Location
Philadelphia, PA
Client
Fastrack Construction
Services
Site/Civil
Traffic & Transportation
Natural Resources & Permitting
Landscape Architecture

