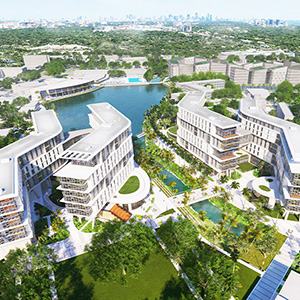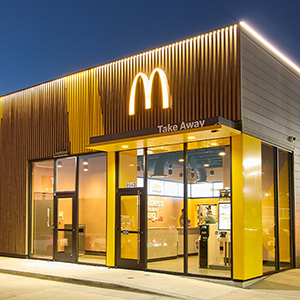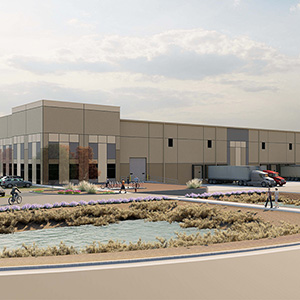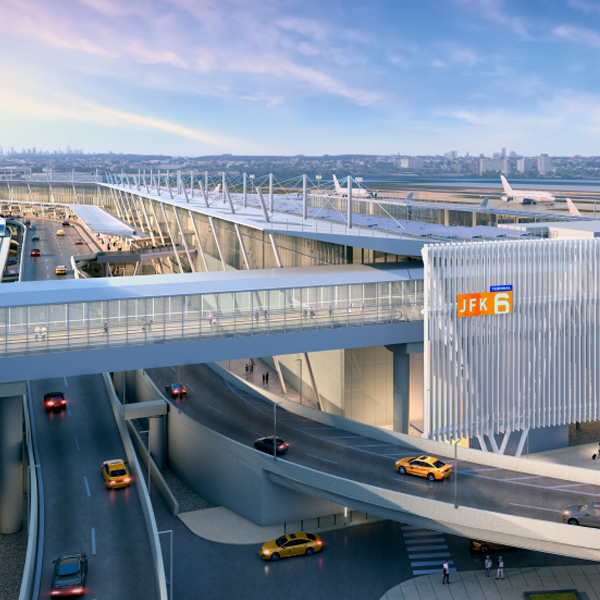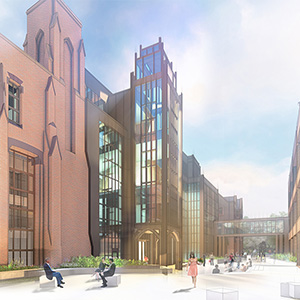Project Spotlight Tour: Langan Leader, February 2023
Learn more about Langan’s involvement in our featured projects.
- Monroe County Courthouse, Stroudsburg, PA
- University of Miami – Centennial Village, Coral Gables, FL
- McDonald’s “Accelerating the Arches” Test Restaurants, White Settlement, TX & Baton Rouge, LA
- Rancho Cordova Logistics Center, Rancho Cordova, CA
- JFK International Airport – Terminal 6, Jamaica, NY
- Yale University – Peabody Museum of Natural History, New Haven, CT
Monroe County Courthouse
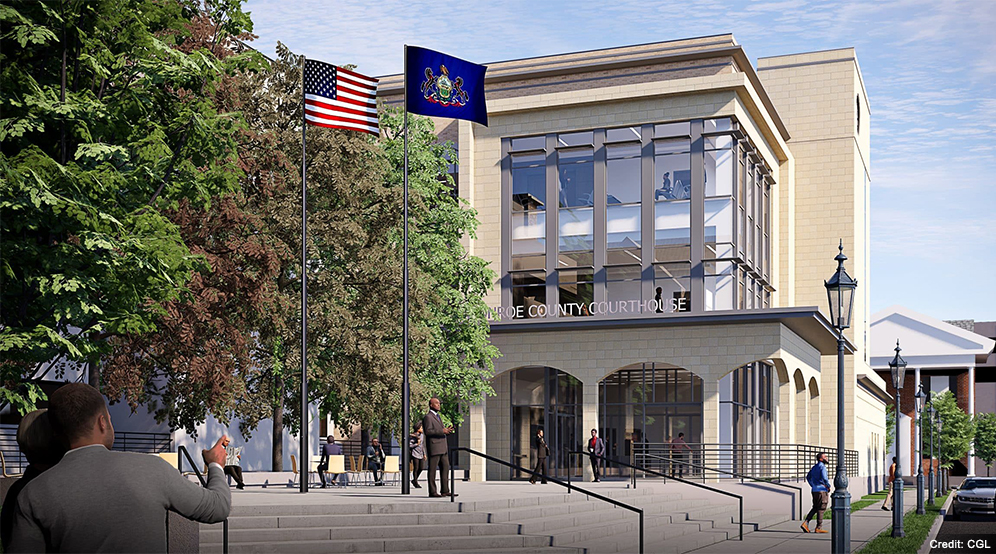
University of Miami – Centennial Village
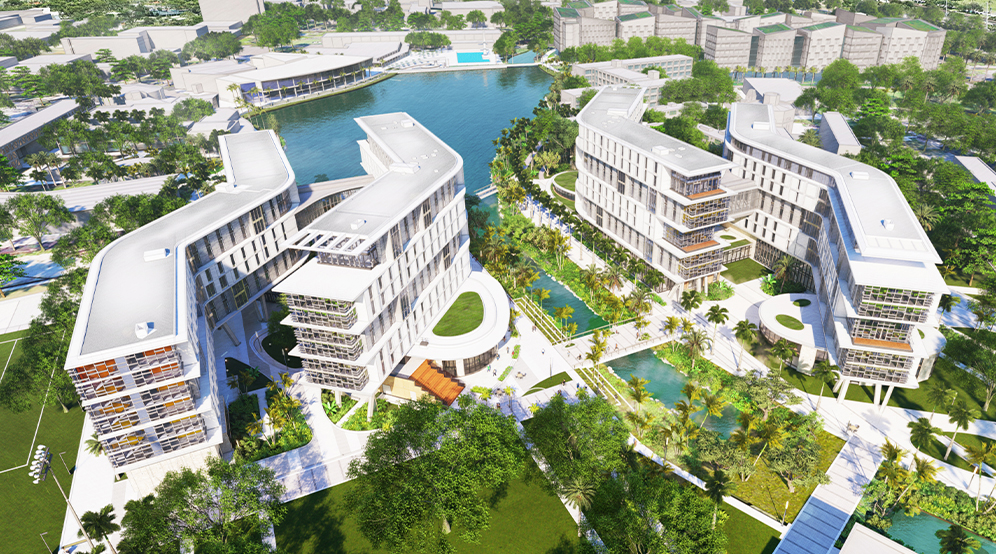
Location
Coral Gables, FL
Client
University of Miami
Services
Site/Civil
Geotechnical
Architects
VMDO Architects
Zyscovich Architects
McDonald’s “Accelerating the Arches” Test Restaurants
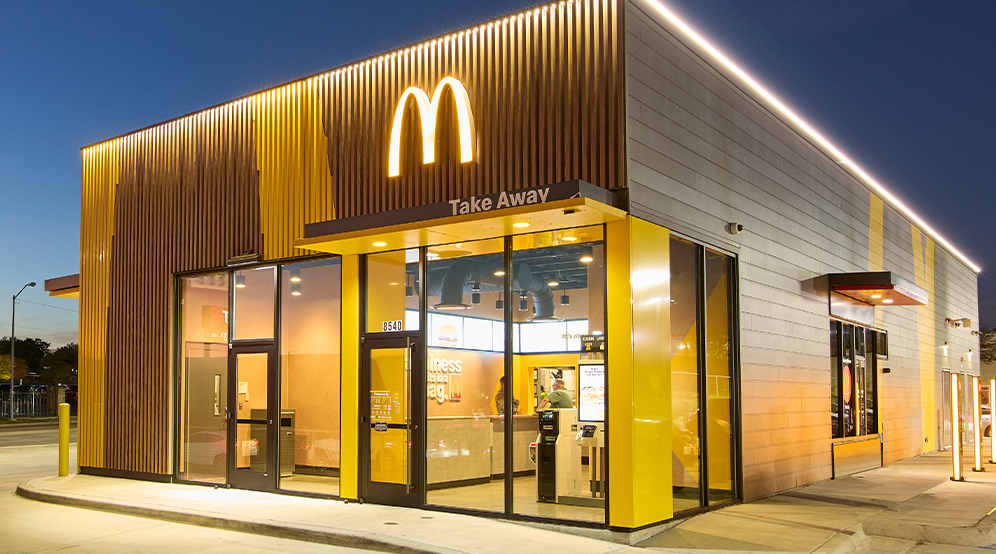
Location
White Settlement, TX & Baton Rouge, LA
Client
McDonald's
Services
Site/Civil
Landscape Architecture
Rancho Cordova Logistics Center
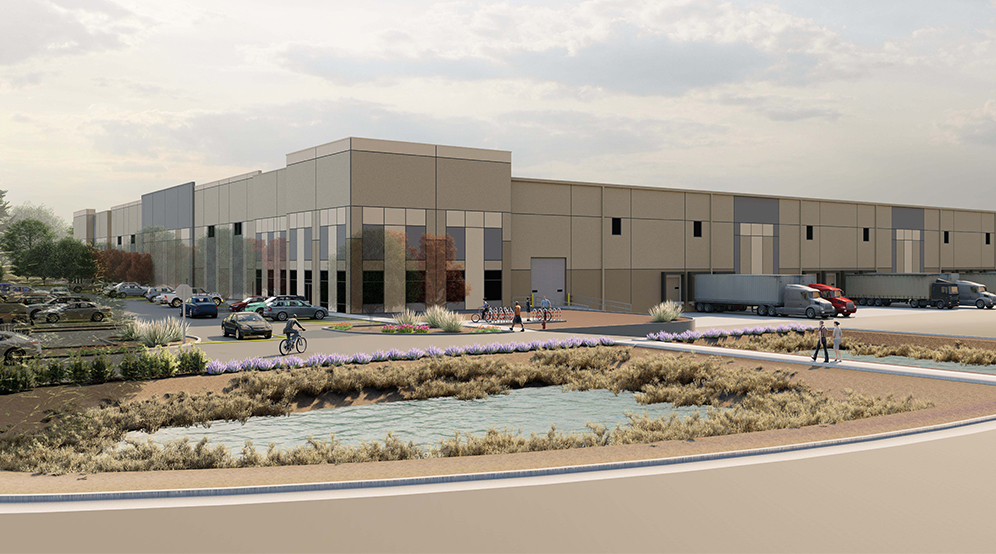
Location
Rancho Cordova, CA
Client
NorthPoint Development
Service
Environmental
Architect
studioNorth Architecture
Strategic Partners
Encore Construction
Uprite Construction
JFK International Airport – Terminal 6
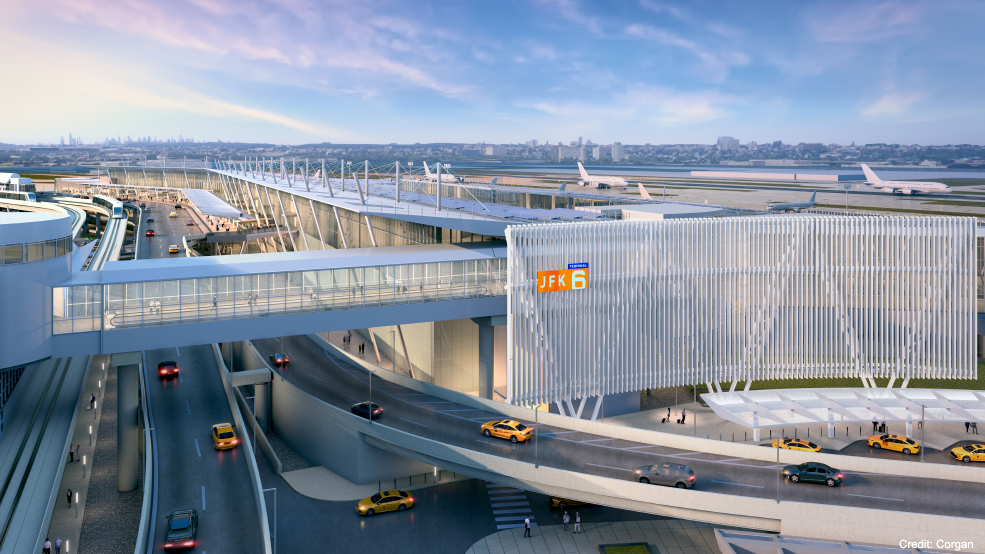
OVERVIEW
As part of the modernization of JFK International Airport, Terminals 6 and 7 are being redeveloped into a 1.2 million SF terminal complex with critical supporting roadways, utilities, an aircraft apron, and a ground transportation center. The state-of-the-art JetBlue terminal will offer nine gates for international and domestic flights, 100,000 SF of dining and retail amenities, and connections to JetBlue Terminal 5.
Anchoring the north side of the airport, this $3.9 billion project will help transform JFK Airport into a 21st-century global gateway.
Langan’s surveyors conducted a topographic and utility survey for the site, including airside areas, landside areas, and the adjacent taxiway; provided input on utility connections, site grading, and overall site design; and extracted data from our laser scans to create the digital terrain model and survey features in a Civil 3D CAD deliverable.
Additionally, we identified areas of environmental concern, assessed areas that may require future soil and groundwater investigations, and completed the baseline environmental assessment for the property. Our traffic team completed a detailed traffic circulation assessment and Maintenance and Protection of Traffic Plans to keep construction activities on schedule.
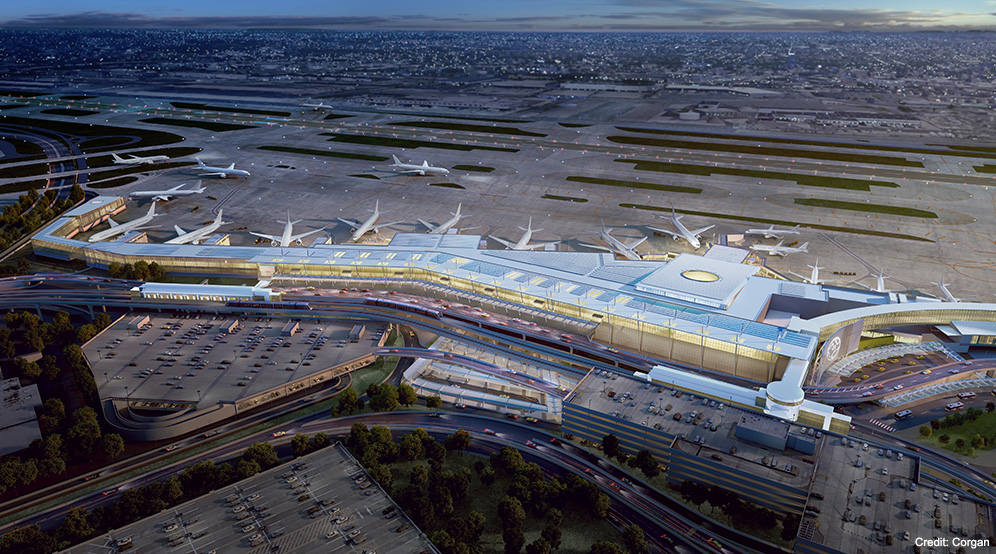
We are also performing a geotechnical investigation for the terminal design and infrastructure; providing studies focused on foundation recommendations, settlement analyses, seismic classification, pavement conditions, and potential construction challenges; and assisting with the feasibility design of a geothermal system.
The first gates are slated to open in 2026, with full project completion expected in 2028.
Location
Jamaica, NY
Clients
JFK Millennium Partners – a partnership between Vantage Airport Group, American Triple I, and RXR Realty
Port Authority of New York and New Jersey
Services
Geotechnical
Environmental
Surveying/Geospatial
Traffic & Transportation
Strategic Partners
Paslay Group
Corgan
Stantec
Severud Associates
Yale University – Peabody Museum of Natural History
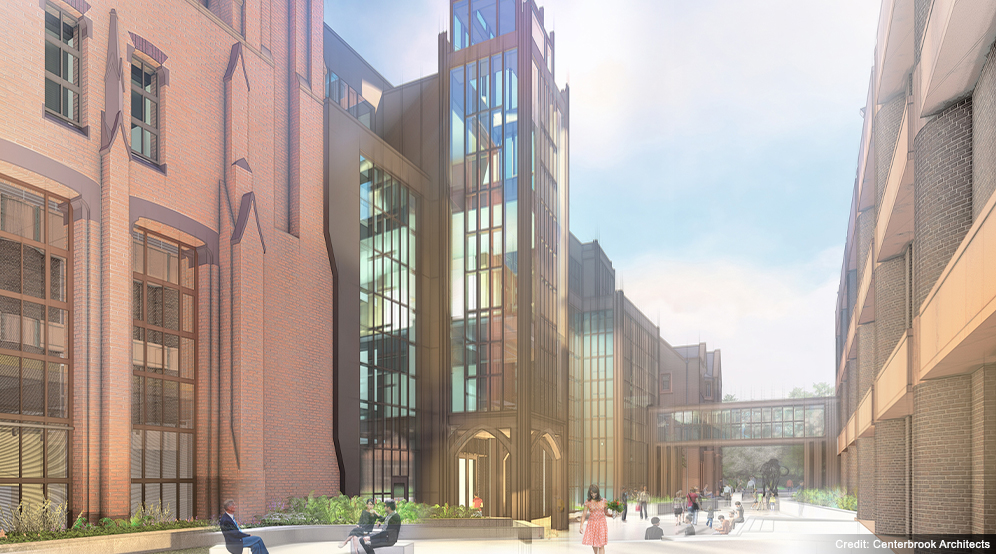
Location
New Haven, CT
Client
Centerbrook Architects and Planners
Services
Site/Civil
Landscape Architecture
Traffic & Transportation


