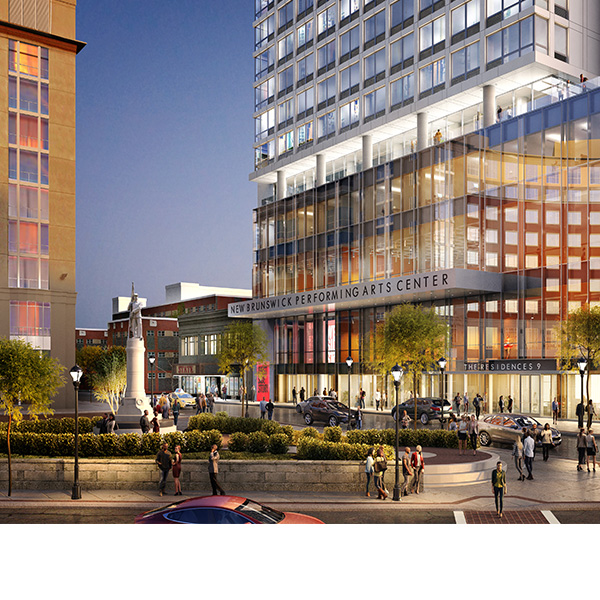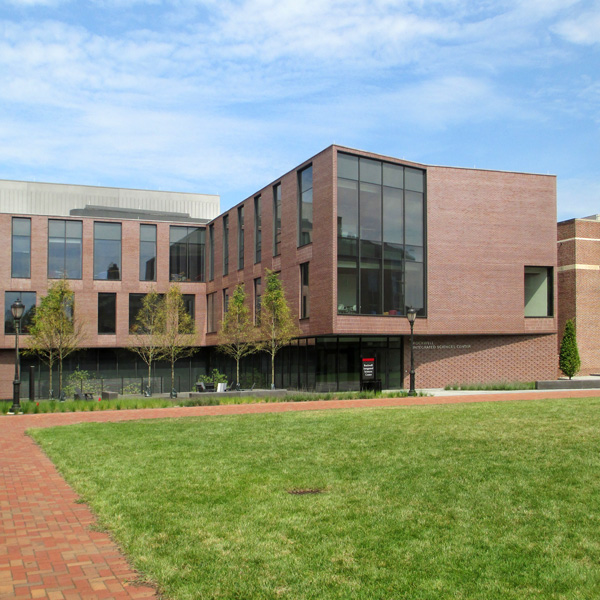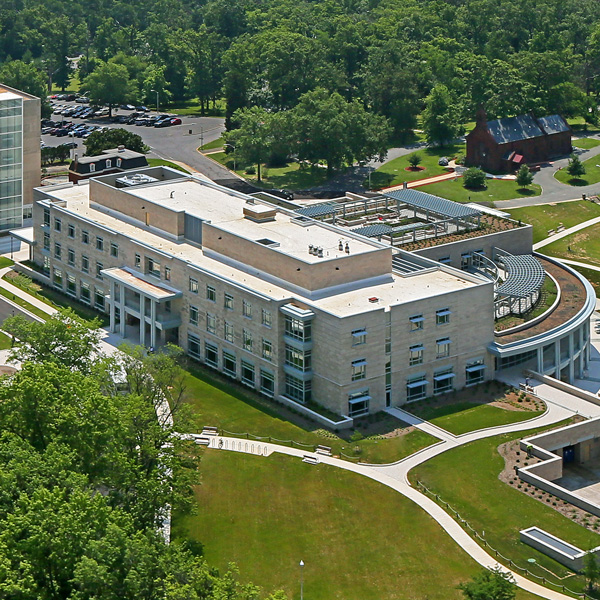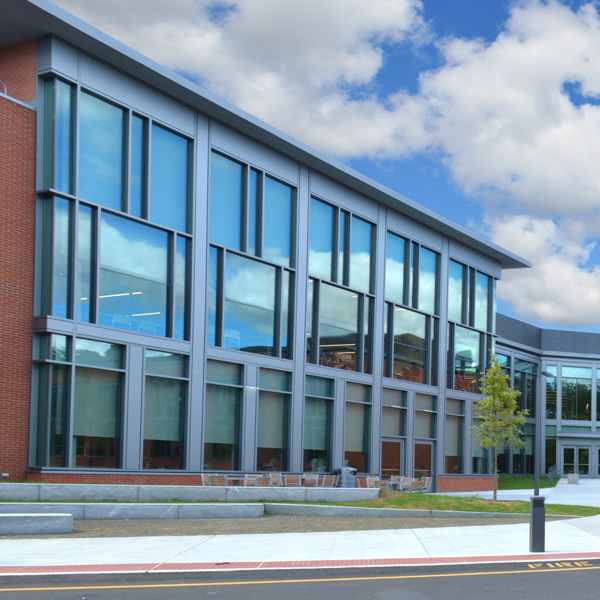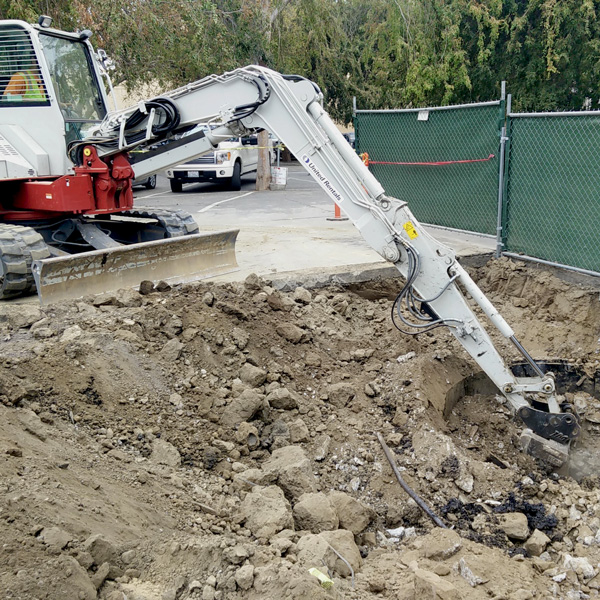Project Spotlight Tour: Langan Leader, January 2018
Learn more about Langan’s involvement in our featured projects.
Lenox Health Greenwich Village – New York, NY
New Brunswick Performing Arts Center – New Brunswick, NJ
Lafayette College – Integrated Science Center – Easton, PA
Armed Forces Retirement Home – Washington, DC
The Morgan School – Clinton, CT
Modera San Pedro Square – San Jose, CA
Lenox Health Greenwich Village
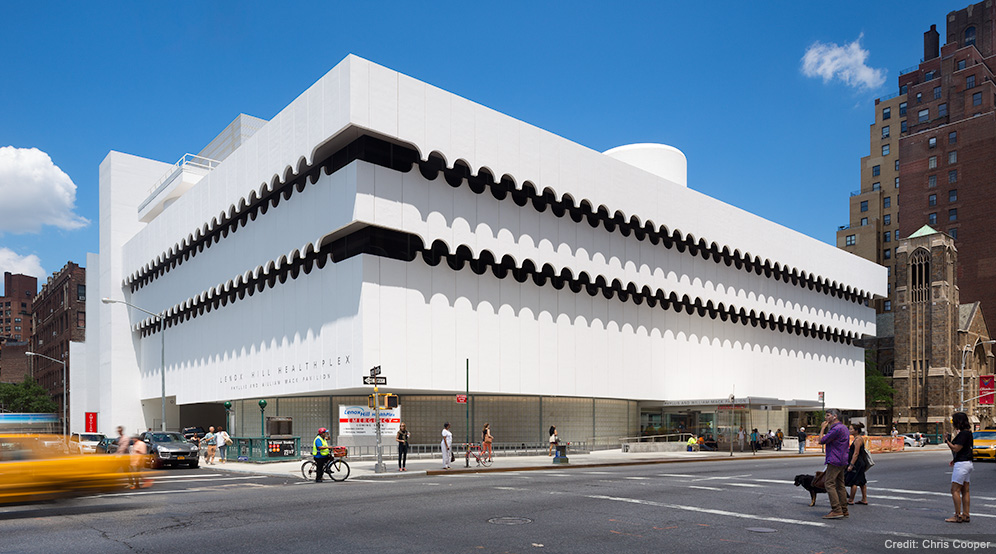
Location
New York, NY
Client
Northwell Health (formerly North Shore-LIJ)
Services
Site/Civil
Geotechnical
Surveying/Geospatial
Architect
Perkins Eastman
Strategic Partners
Jones Lang LaSalle
Robert Silman Associates
Bard, Rao + Athanas Consulting
Turner Construction
New Brunswick Performing Arts Center
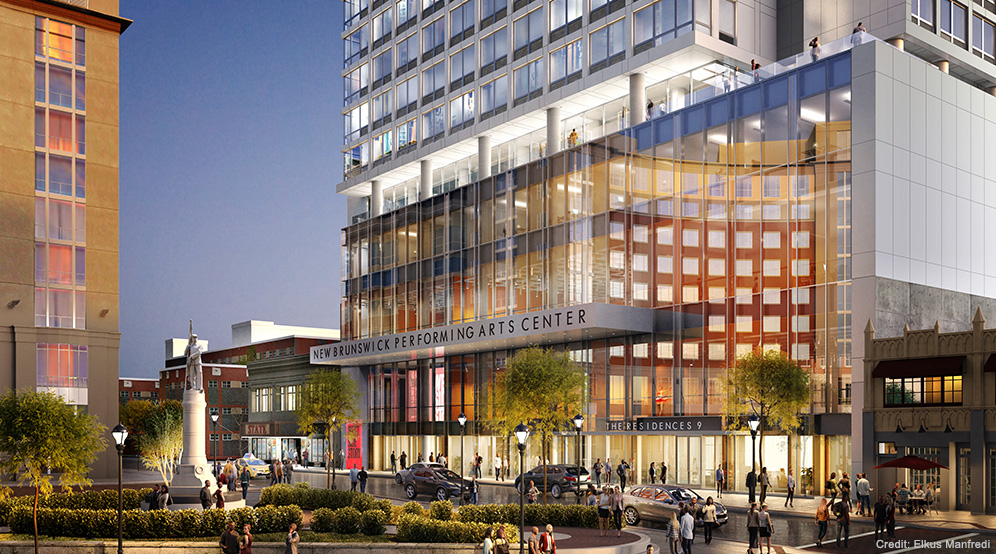
Location
New Brunswick, NJ
Client
DEVCO
Services
Site/Civil
Surveying/Geospatial
Traffic & Transportation
Landscape Architecture
Lafayette College – Rockwell Integrated Sciences Center
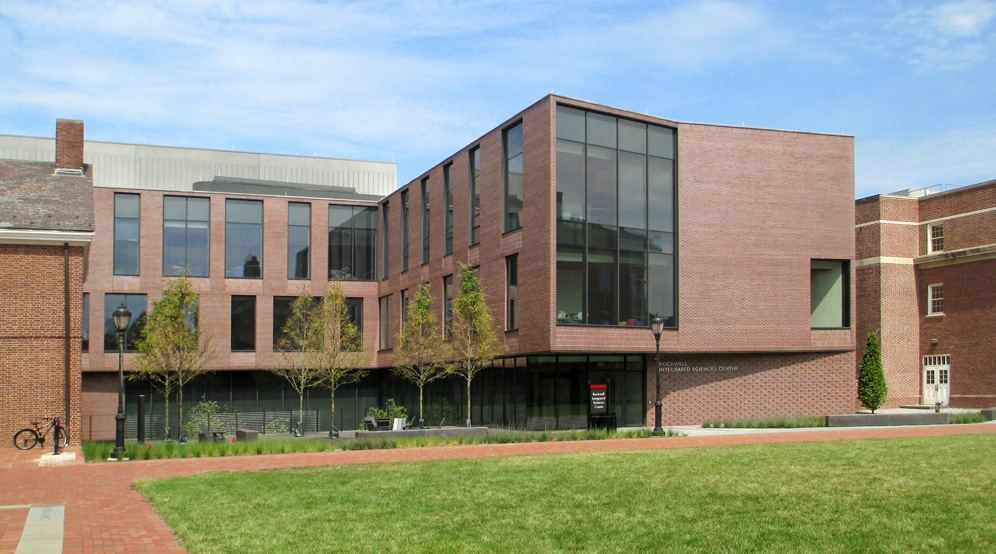
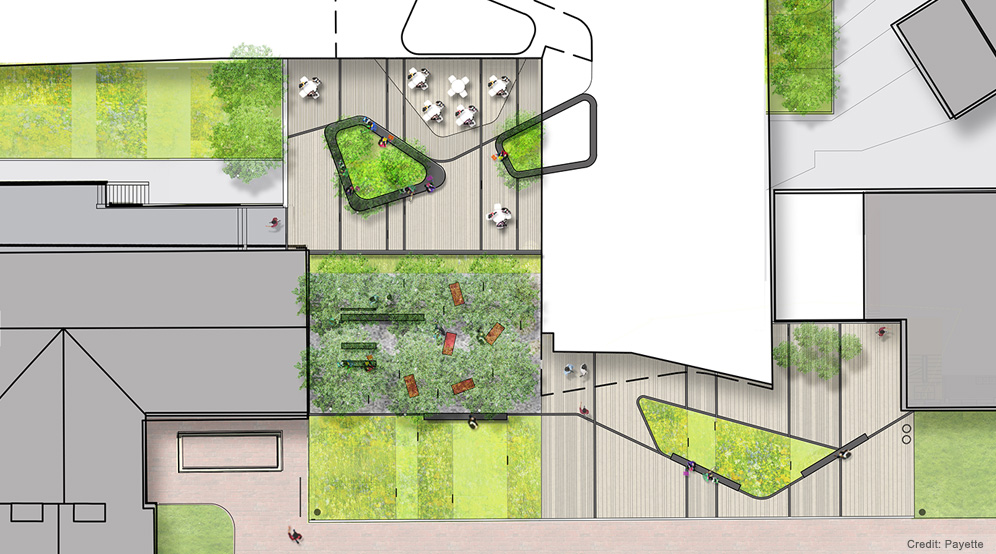
Location
Easton, PA
Client
Lafayette College
Services
Site/Civil
Landscape Architecture
Architect
Payette
Armed Forces Retirement Home
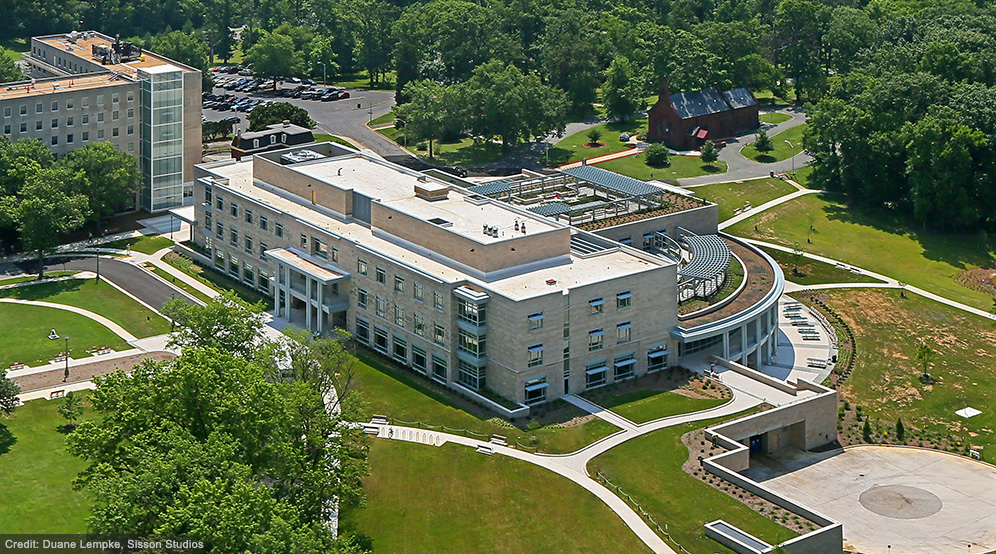
Location
Washington, DC
Client
Armed Forces Retirement Home
Service
Geotechnical
Strategic Partner
Hensel Phelps Construction Company
The Morgan School
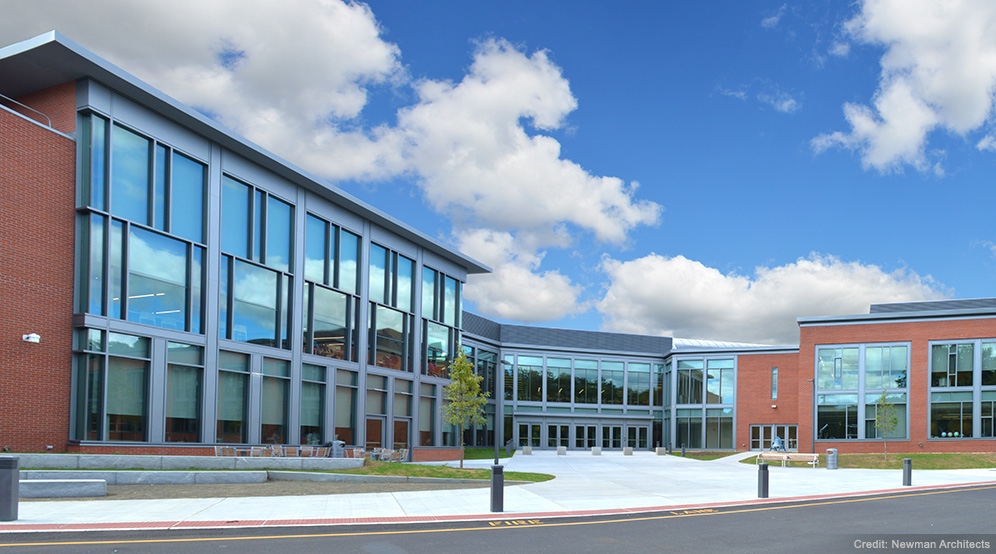
Location
Clinton, CT
Client
Town of Clinton
Services
Site/Civil
Geotechnical
Traffic & Transportation
Landscape Architecture
Architect
Newman Architects
Modera San Pedro Square
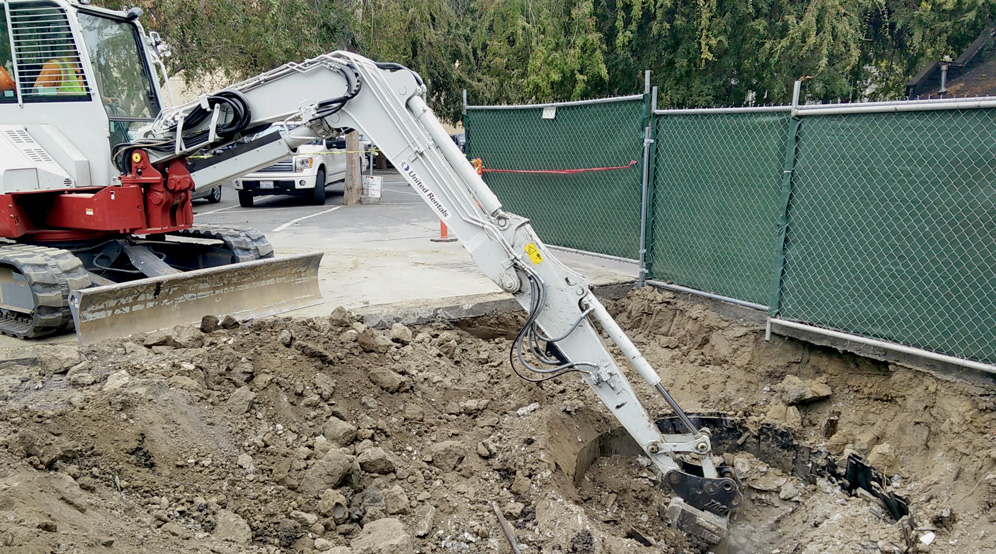
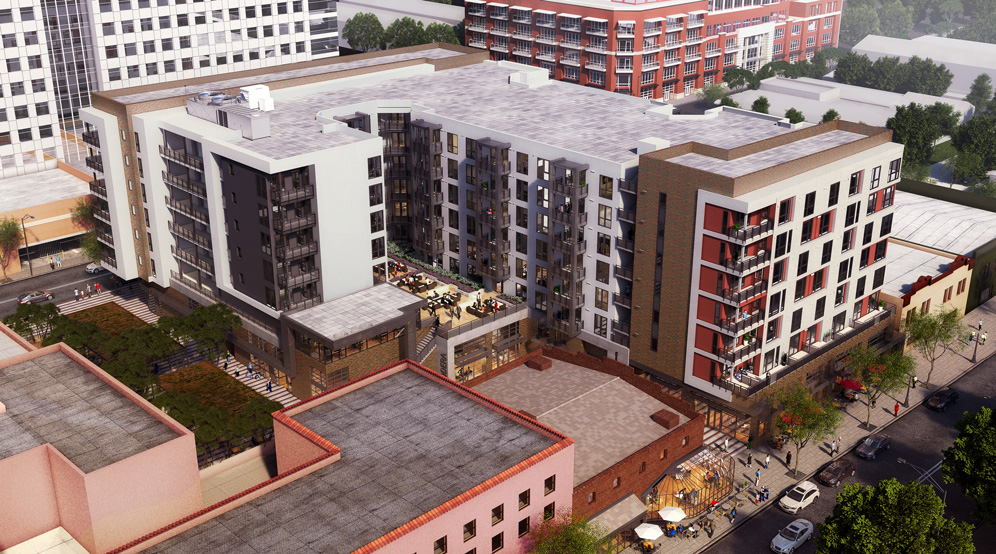

Location
San Jose, CA
Client
Mill Creek Residential Trust LLC
Services
Environmental
Site/Civil
Geotechnical


