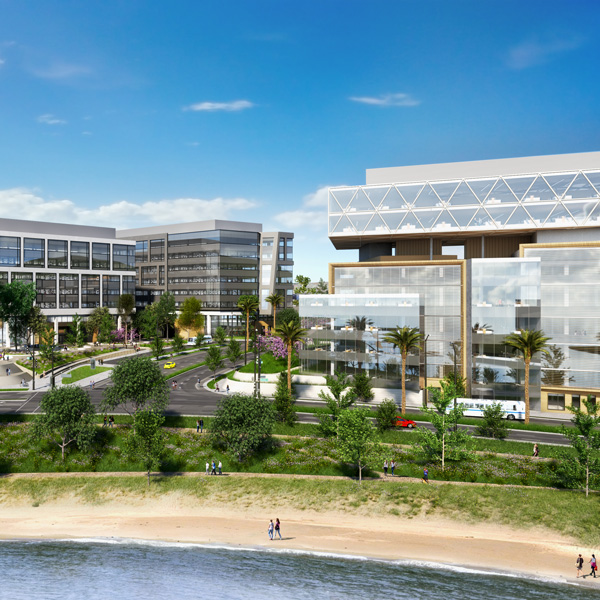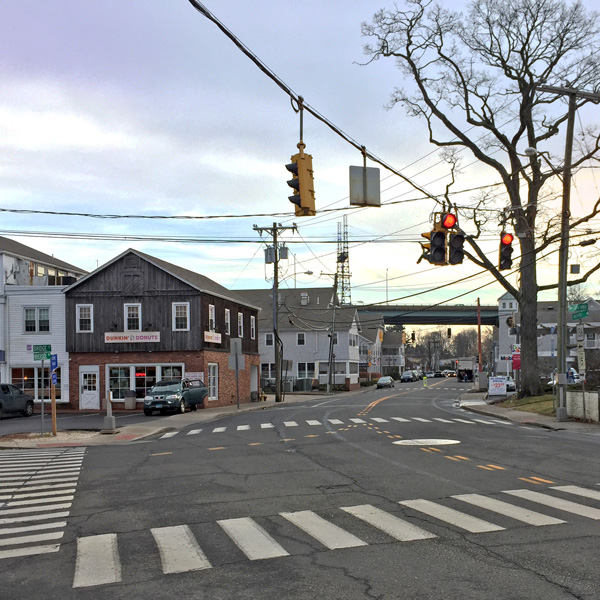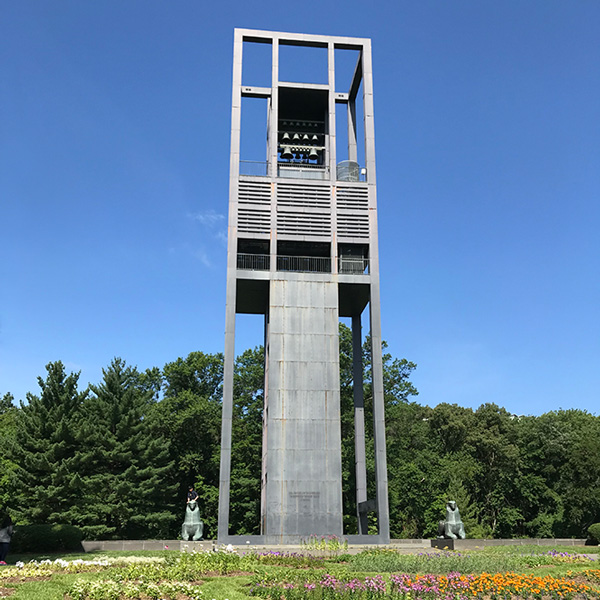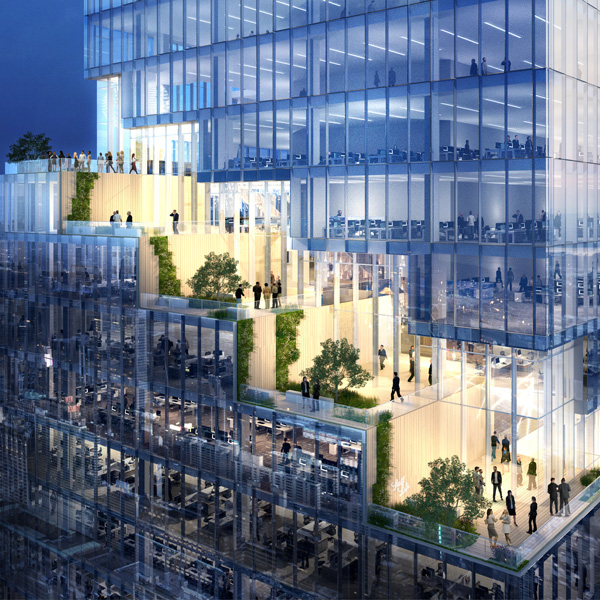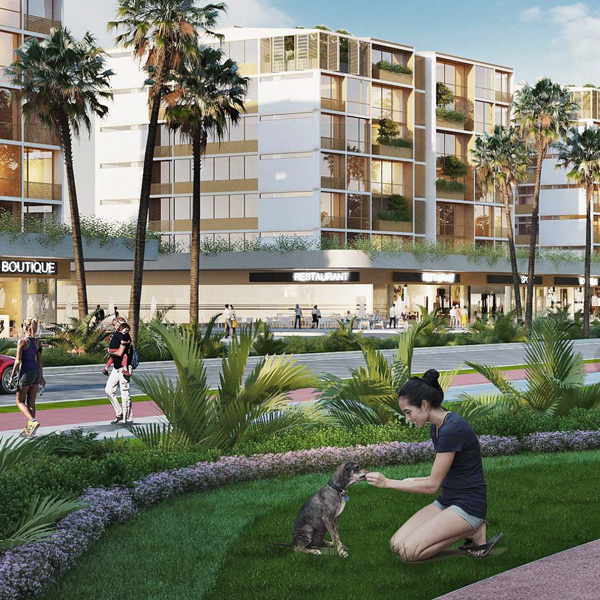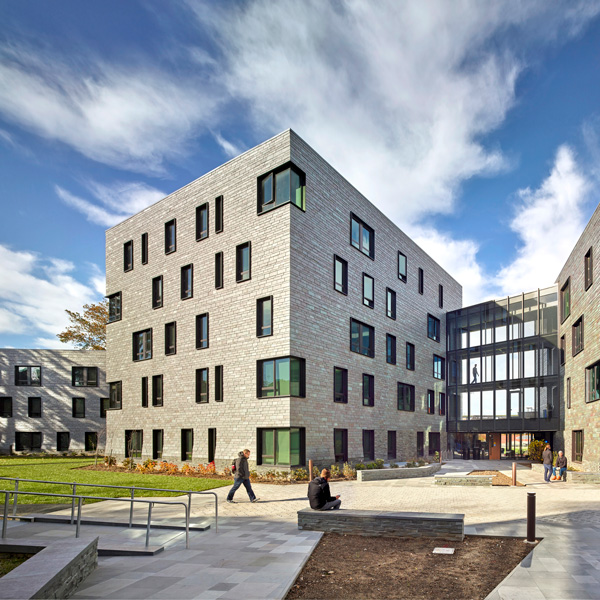Project Spotlight Tour: Langan Leader, January 2019
Learn more about Langan’s involvement in our featured projects.
Oyster Point Landfill Redevelopment – South San Francisco, CA
Saugatuck Transit Oriented Development – Westport, CT
Netherlands Carillon – Arlington, VA
The Spiral – 66 Hudson Boulevard – New York, NY
Santa Monica – Hacienda Santa Monica, Río Hato, Provincia de Coclé, Panamá
Swarthmore College – NPPR Residence Hall – Swarthmore Borough, PA
Kilroy Oyster Point
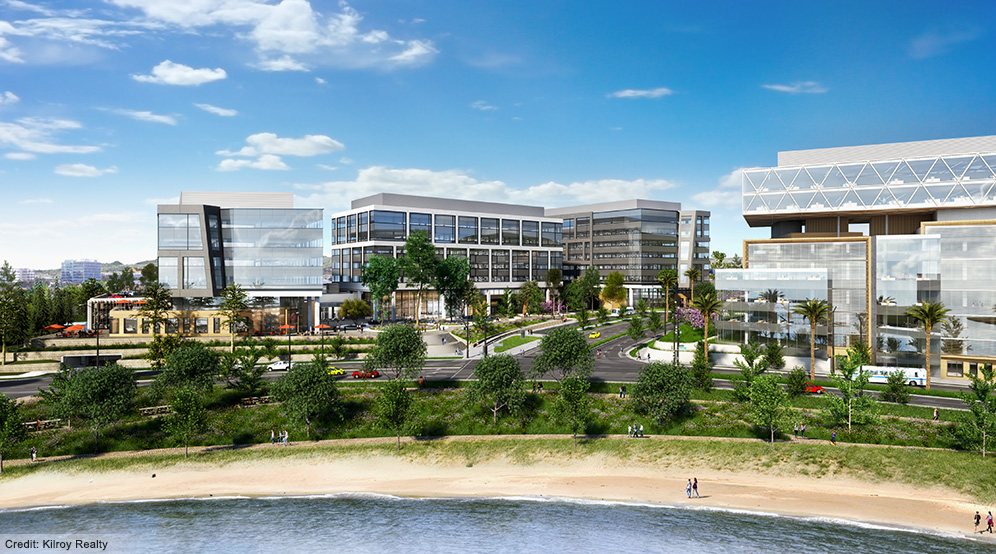
2022 ASCE San Francisco Section – Outstanding Construction Project
Location
South San Francisco, CA
Client
Kilroy Realty/City of South San Francisco
Services
Geotechnical
Environmental
Site/Civil
Saugatuck Transit Oriented Development
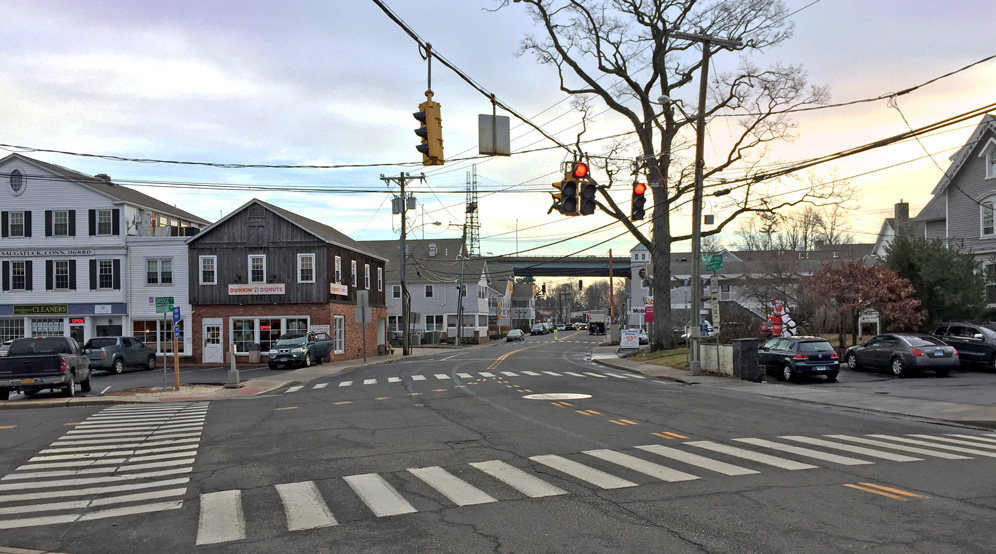
Location
Westport, CT
Client
Town of Westport
Services
Traffic & Transportation
Site/Civil
Landscape Architecture
Surveying/Geospatial
Architect
Barton Partners
Strategic Partners
4ward Planning
Public Archeological Laboratory
Netherlands Carillon
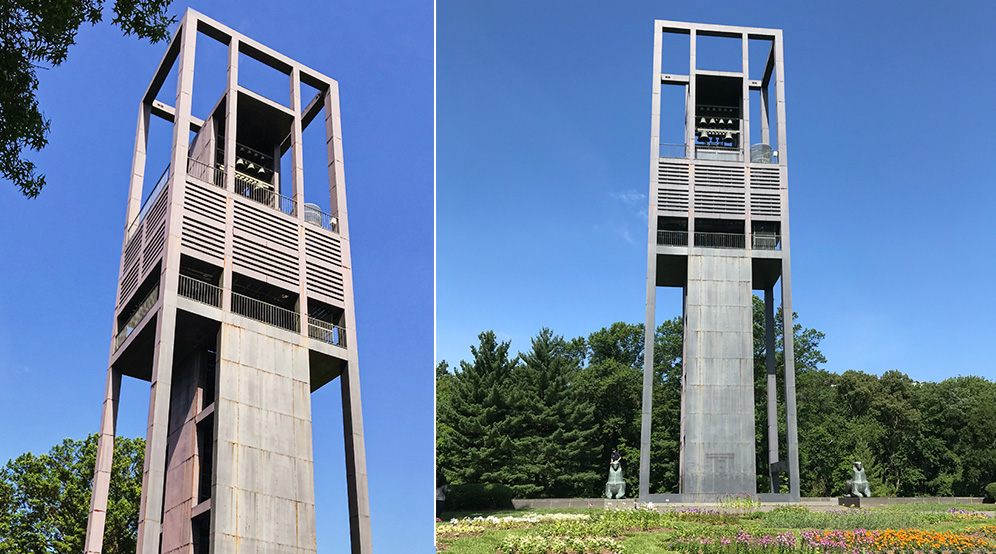
Location
Arlington, VA
Client
National Park Service
Services
Site/Civil
Environmental
Geotechnical
Surveying/Geospatial
Architect
Mills + Schnoering Architects
The Spiral – 66 Hudson Boulevard

2023 CTBUH Best Tall Building Americas
2023 CTBUH Best Tall Building 200-299 Meters
Location
New York, NY
Client
Tishman Speyer
Services
Site/Civil
Traffic & Transportation
Surveying/Geospatial
Architects
Bjarke Ingels Group (BIG)
Adamson Associates Architects
Strategic Partners
Thornton Tomasetti
Cosentini Associates
Turner Construction Company
Santa Monica
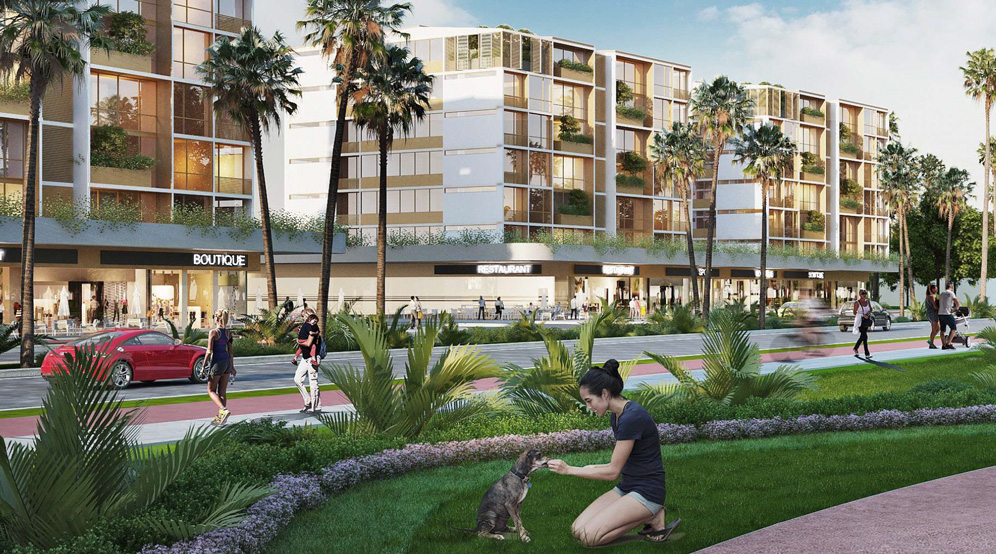
Location
Río Hato, Provincia de Coclé, Panamá
Client
Verde Azul
Services
Site/Civil
Environmental
Traffic & Transportation
Surveying/Geospatial
Strategic Partner
EDSA
Swarthmore College – NPPR Residence Hall
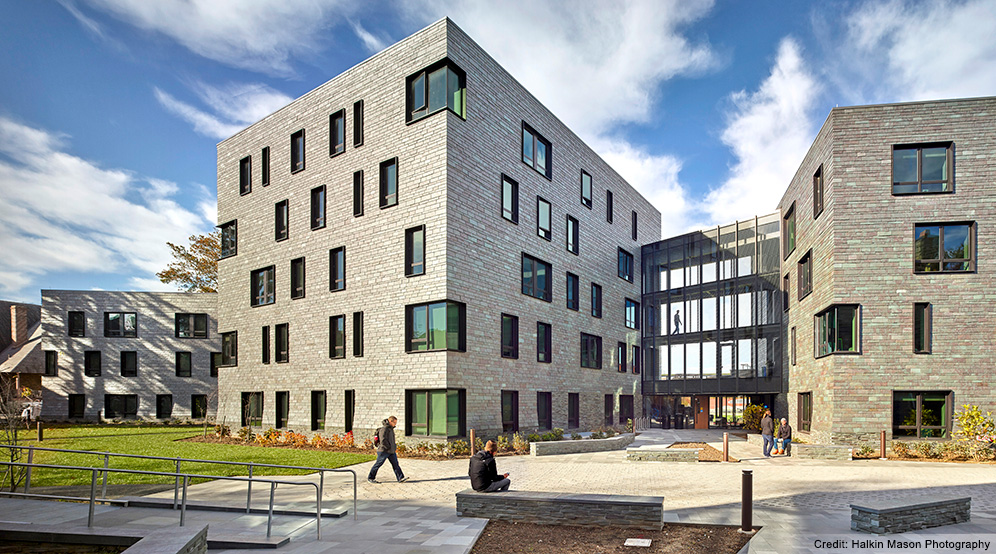
Location
Swarthmore Borough, PA
Client
Swarthmore College
Services
Site/Civil
Geotechnical
Traditional Surveying
Architect
DIGSAU Architecture

