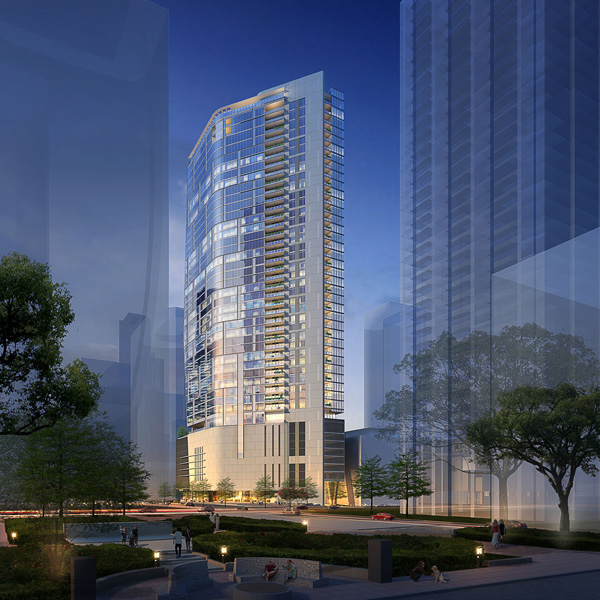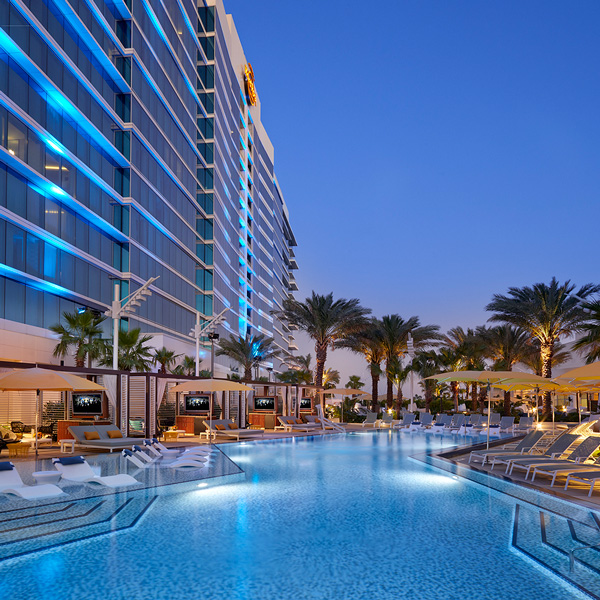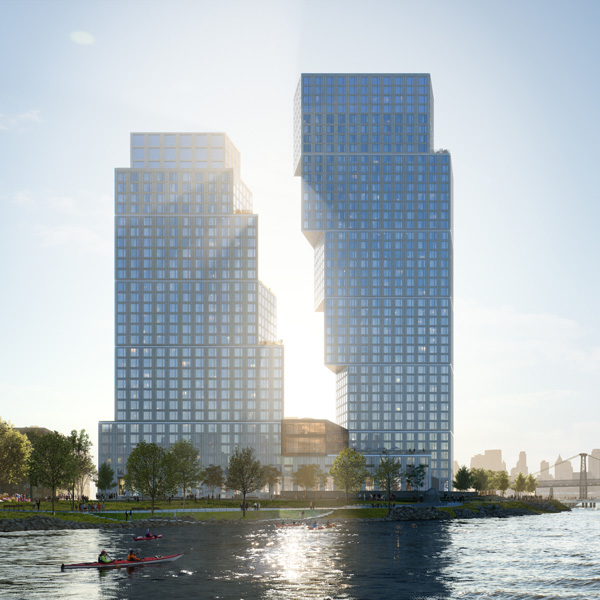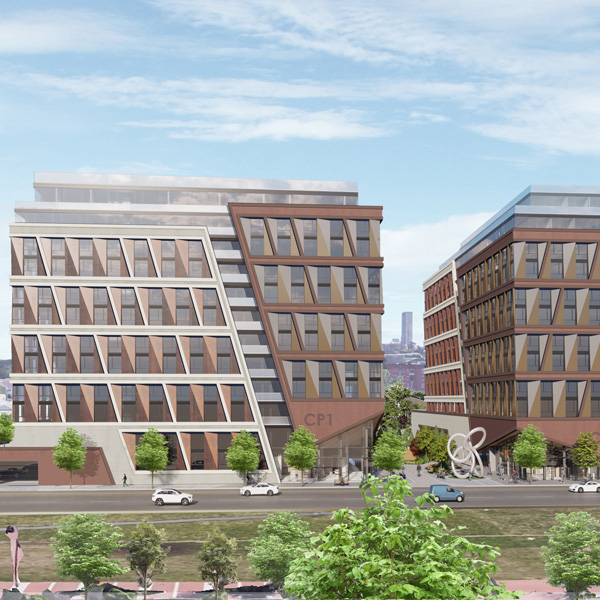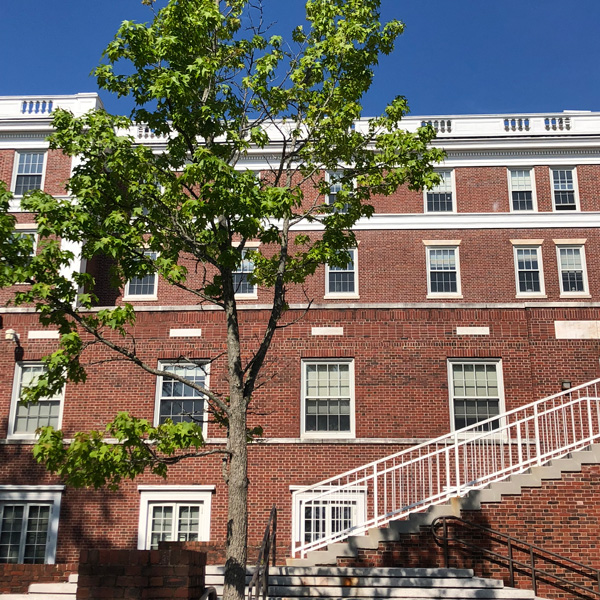Project Spotlight Tour: Langan Leader, January 2021
Learn more about Langan’s involvement in our featured projects.
- Brava – Houston, TX
- Seminole Hard Rock Hotel & Casino – Tampa, FL
- Genesis Marina – Brisbane, CA
- Greenpoint Landing Block D – Brooklyn, NY
- 20 Carbon Place – Jersey City, NJ
- Wesleyan Public Affairs Center & Art Gallery – Middletown, CT
Brava
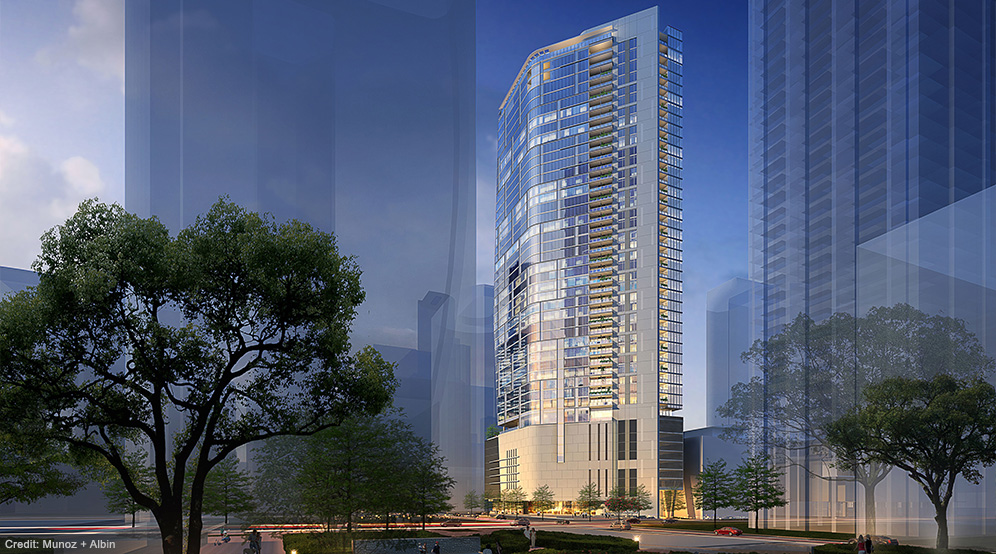
Seminole Hard Rock Hotel & Casino Expansions
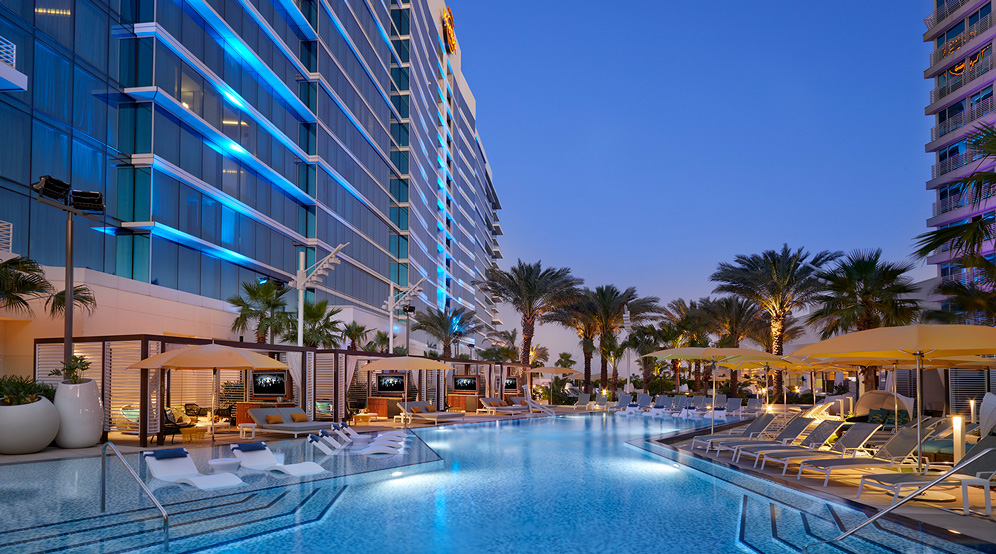
Location
Tampa, FL
Client
Seminole Gaming
Service
Geotechnical
Architect
Klai Juba Wald Architecture + Interiors
Genesis Marina
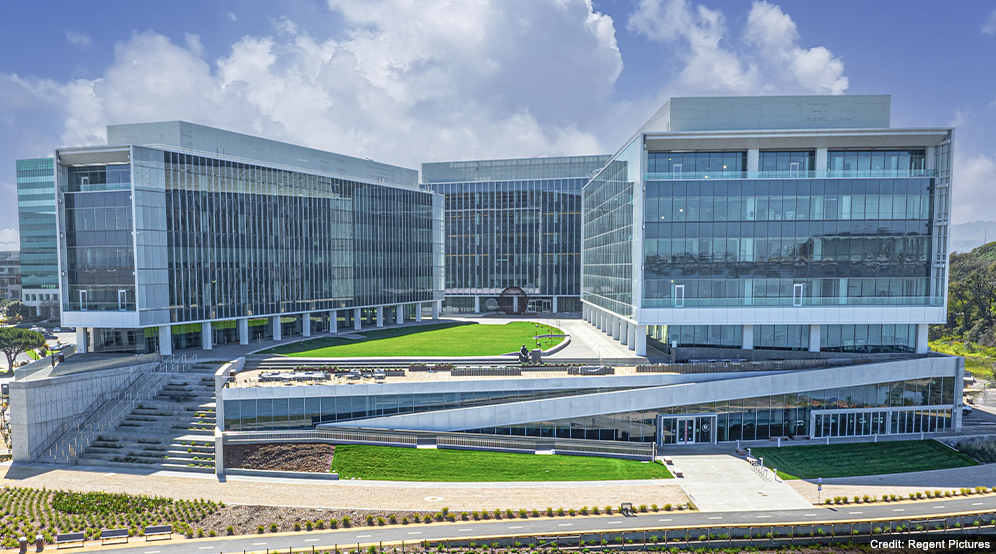
Location
Brisbane, CA
Client
Phase 3 Real Estate Partners
Services
Geotechnical
Environmental
Architect
Skidmore, Owings & Merrill
Strategic Partners
Webcor
Paradigm Structural Engineers
Greenpoint Landing – Eagle+West
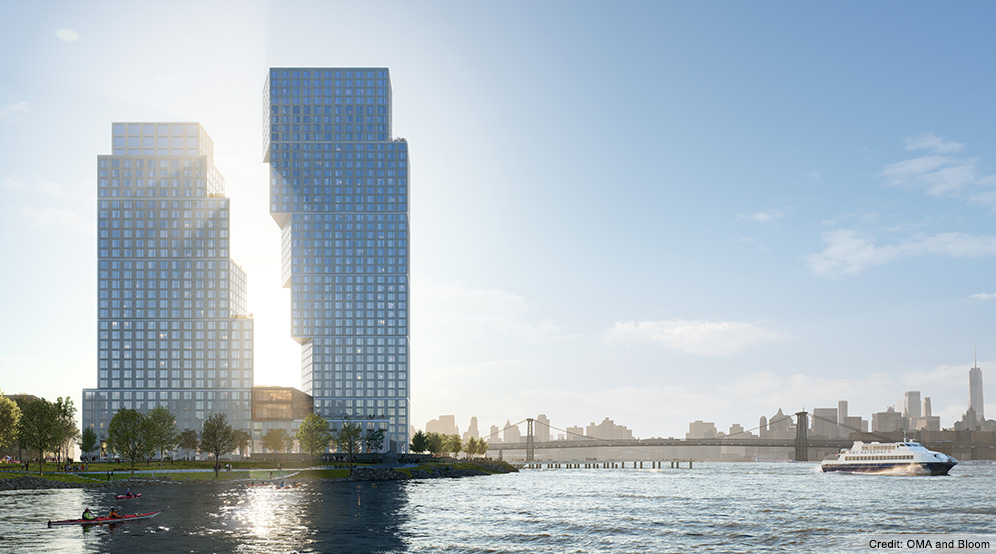
Location
Brooklyn, NY
Clients
Brookfield Properties
Park Tower Group
Services
Site/Civil
Geotechnical
Environmental
Surveying/Geospatial
Architects
OMA New York
Beyer Blinder Belle
Strategic Partners
James Corner Field Operations
Thornton Tomasetti
Cerami & Associates
Cosentini Associates
DeSimone Consulting Engineers
20 Carbon Place
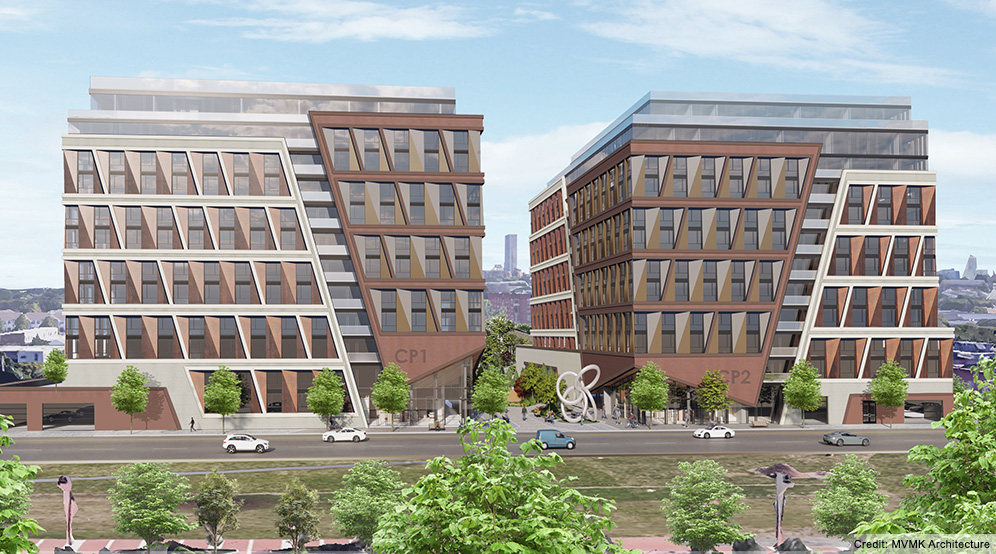
Location
Jersey City, NJ
Client
Alkova Companies
Services
Site/Civil
Landscape Architecture
Surveying/Geospatial
Architect
MVMK Architecture
Wesleyan Public Affairs Center & Art Gallery
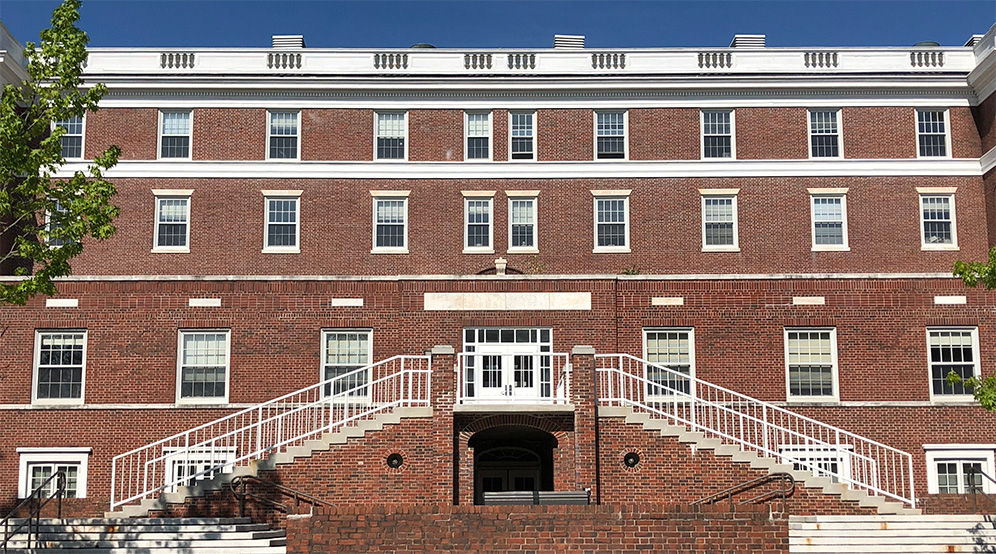
Location
Middletown, CT
Client
Newman Architects
Services
Site/Civil
Landscape Architecture
Architect
Newman Architects

