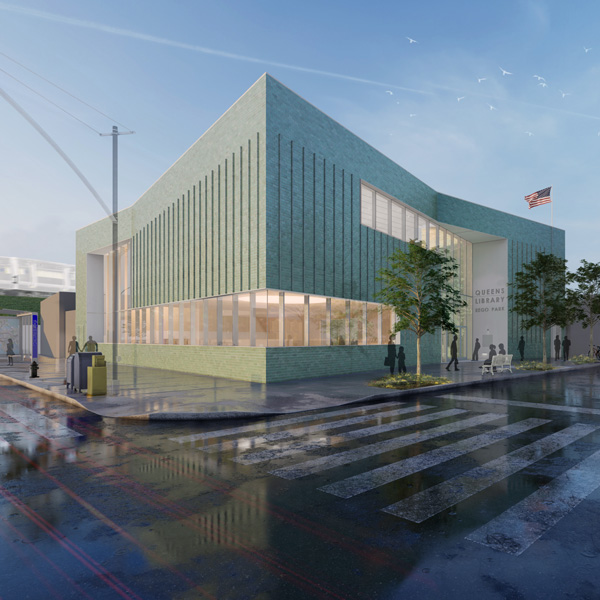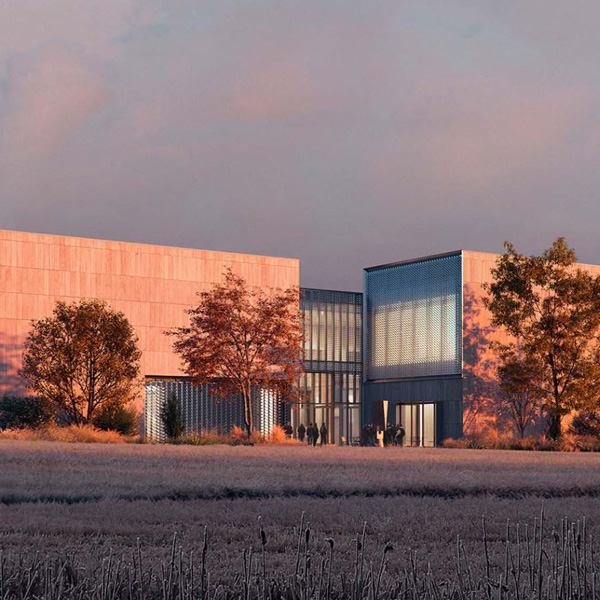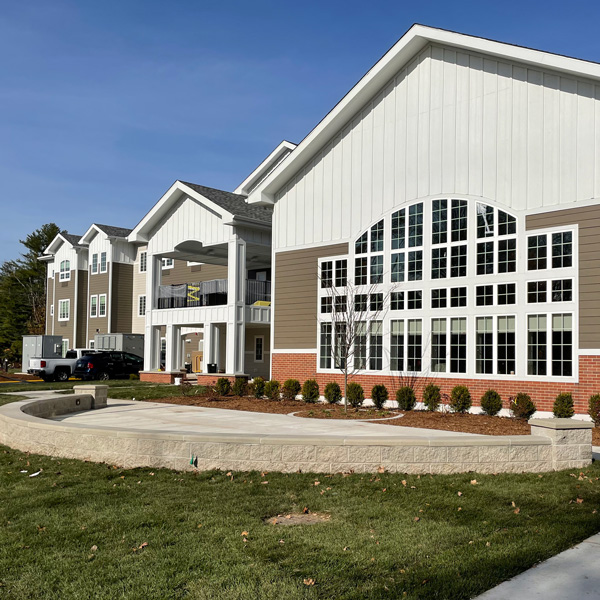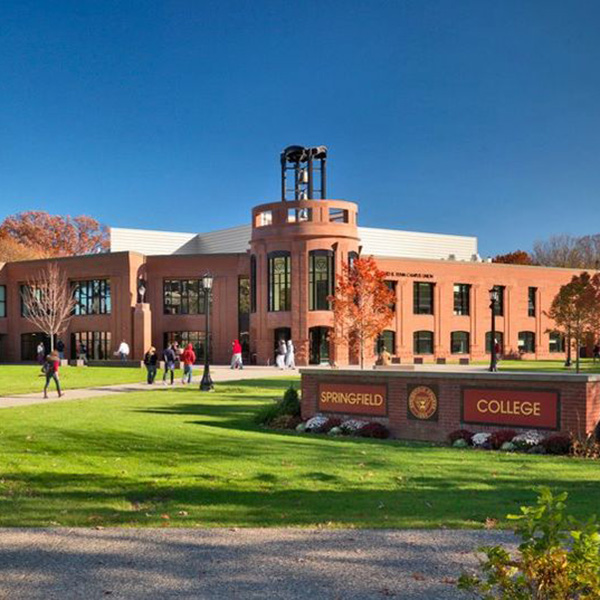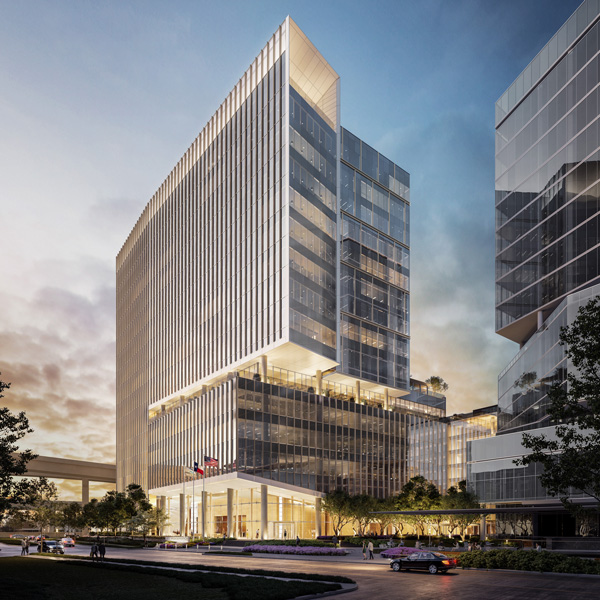Project Spotlight Tour: Langan Leader, January 2022
Learn more about Langan’s involvement in our featured projects.
- Rego Park Community Library, Rego Park, NY
- 730 Stanyan, San Francisco, CA
- Penn State – Palmer Museum of Art, State College, PA
- The Linden at Brookfield, Brookfield, CT
- Springfield College, Springfield, MA
- Marathon Oil Headquarters, Houston, TX
Rego Park Community Library
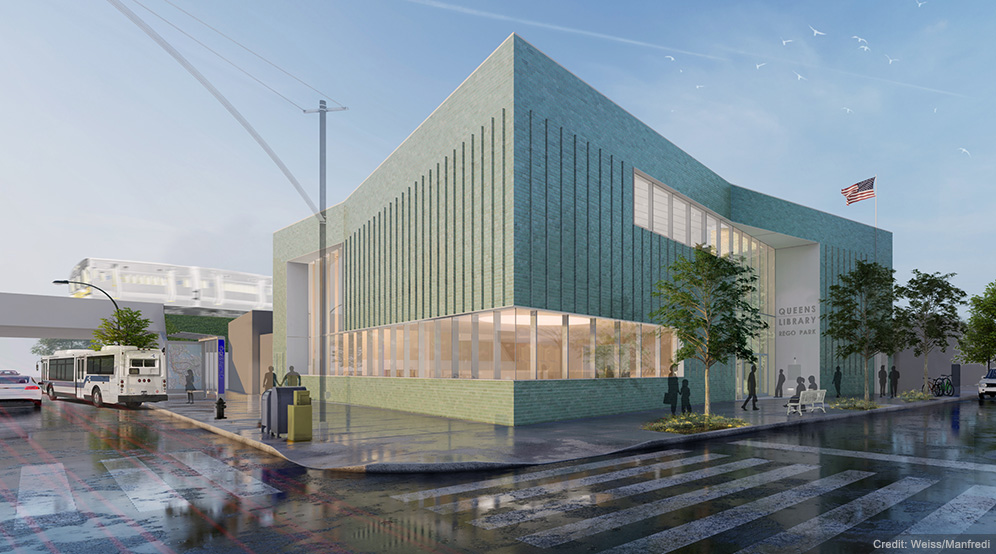
Location
Rego Park, NY
Client
New York City Department of Design and Construction
Services
Site/Civil
Geotechnical
Demolition
Architect
Weiss/Manfredi
730 Stanyan
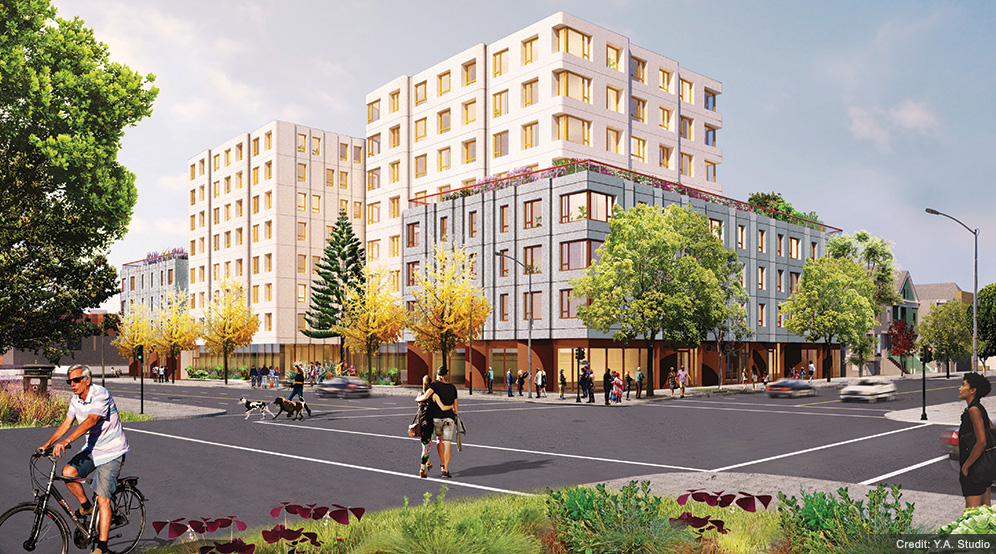
Location
San Francisco, CA
Clients
Chinatown Community Development Center
Tenderloin Neighborhood Development Corporation
Mayor’s Office of Housing and Community Development
Services
Environmental
Geotechnical
Earthquake/Seismic
Architects
OMA (Design Architect)
YA Studio (Executive Architect)
Penn State – Palmer Museum of Art
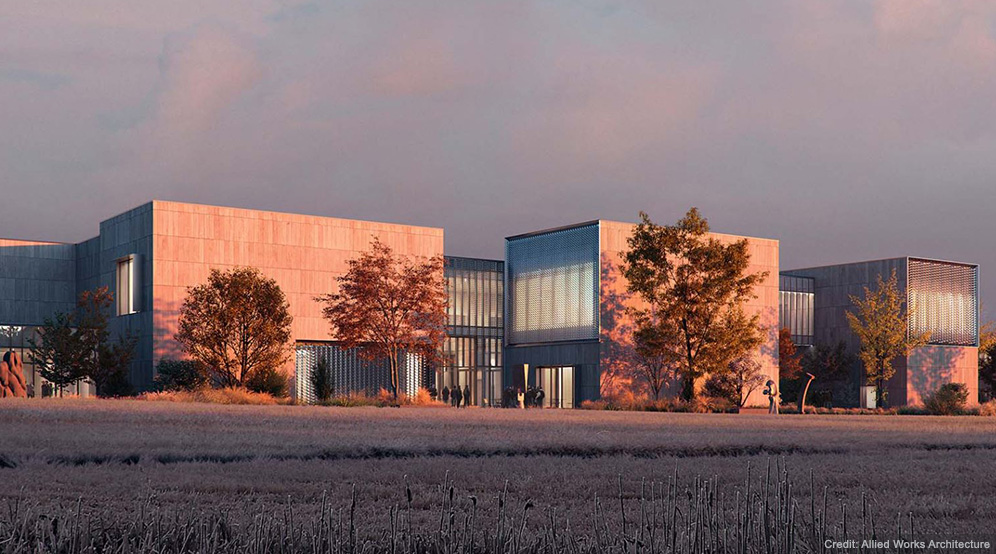
Location
State College, PA
Client
Pennsylvania State University
Services
Site/Civil
Surveying/Geospatial
Architect
Allied Works Architecture
Strategic Partner
Reed Hilderbrand
The Linden at Brookfield
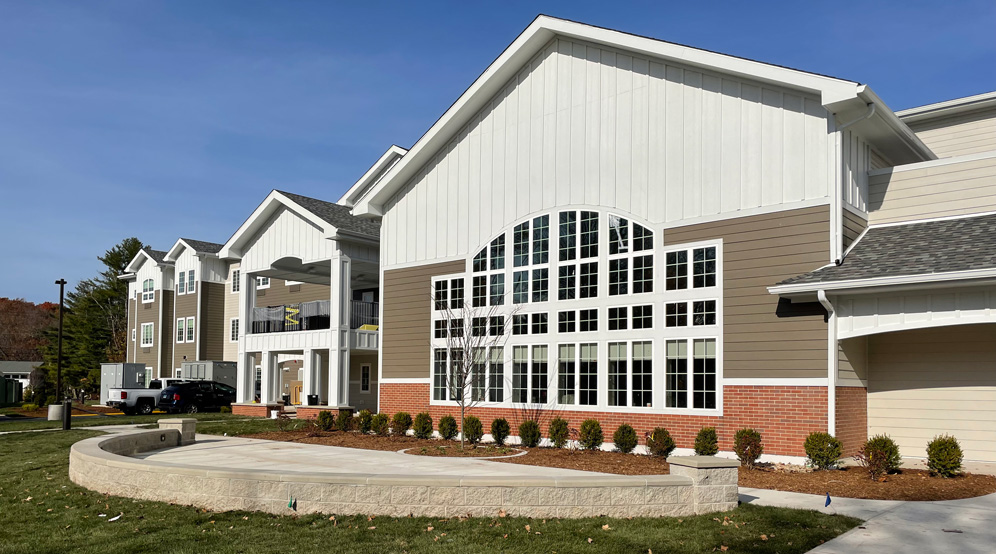
Location
Brookfield, CT
Client
E2K Consulting
Services
Site/Civil
Surveying/Geospatial
Traffic & Transportation
Springfield College
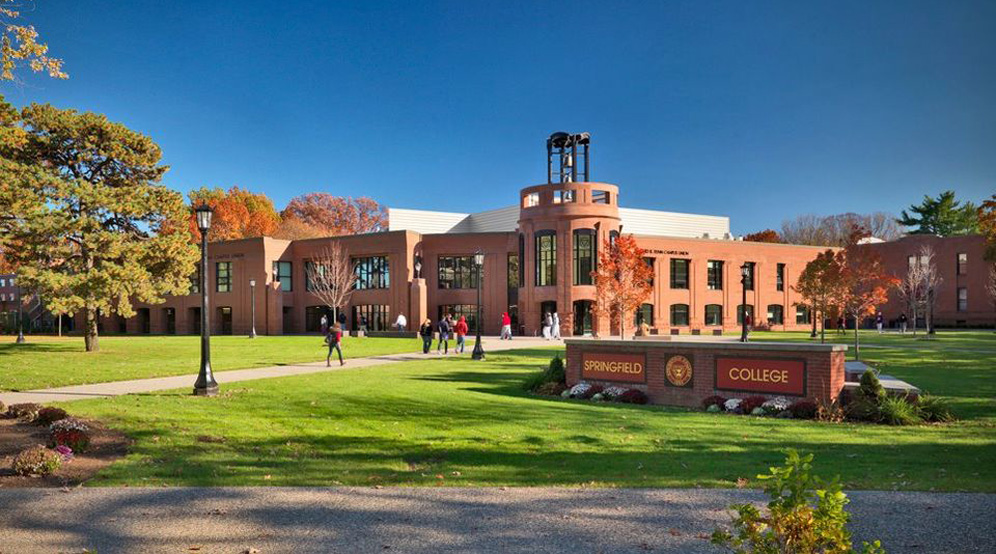
Location
Springfield, MA
Client
Springfield College
Services
Site/Civil
Geotechnical
Surveying/Geospatial
Landscape Architecture
Marathon Oil Headquarters
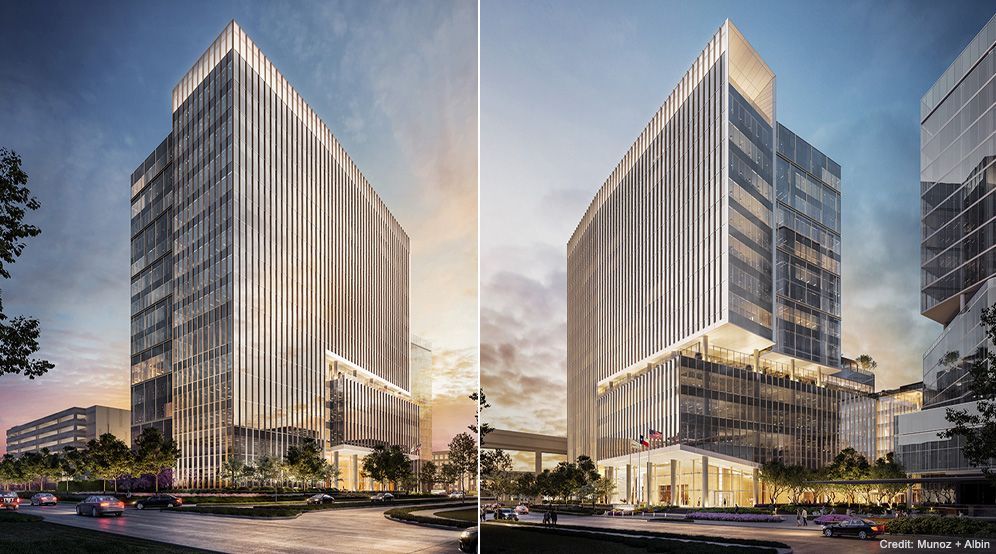
Location
Houston, TX
Client
Hines
Services
Environmental
Geotechnical
Architects
Munoz + Albin (Design Architect)
Kendall/Heaton Associates (Architect of Record)

