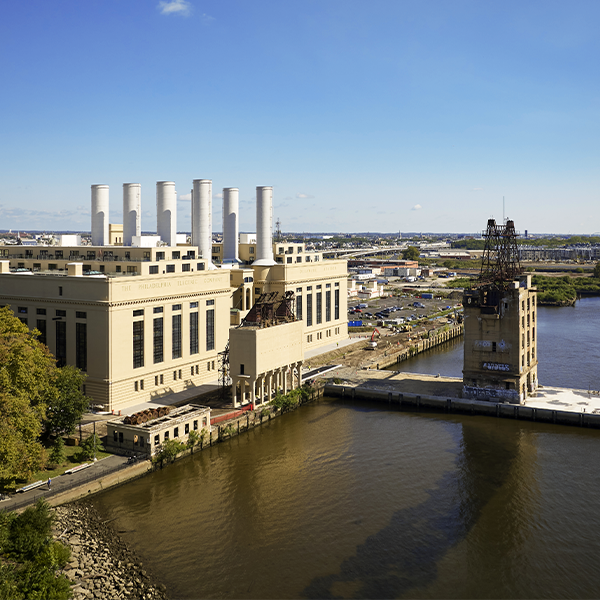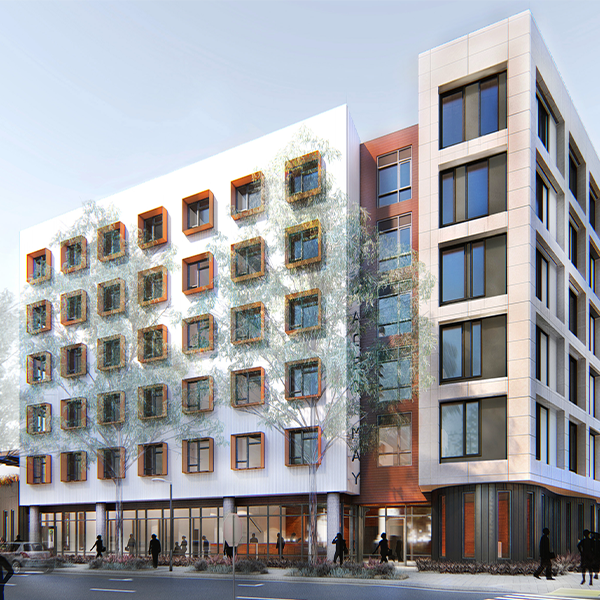Project Spotlight Tour: Langan Leader, January 2024
Learn more about Langan’s involvement in our featured projects.
- Wegmans, Norwalk, CT
- Blanquita B. Valenti Community School, New Brunswick, NJ
- The Battery, Philadelphia, PA
- 8301 Old Dowd Road, Charlotte, NC
- Maceo May Apartments, San Francisco, CA
- Corridor Commerce Center, Buda, TX
Wegmans – Norwalk
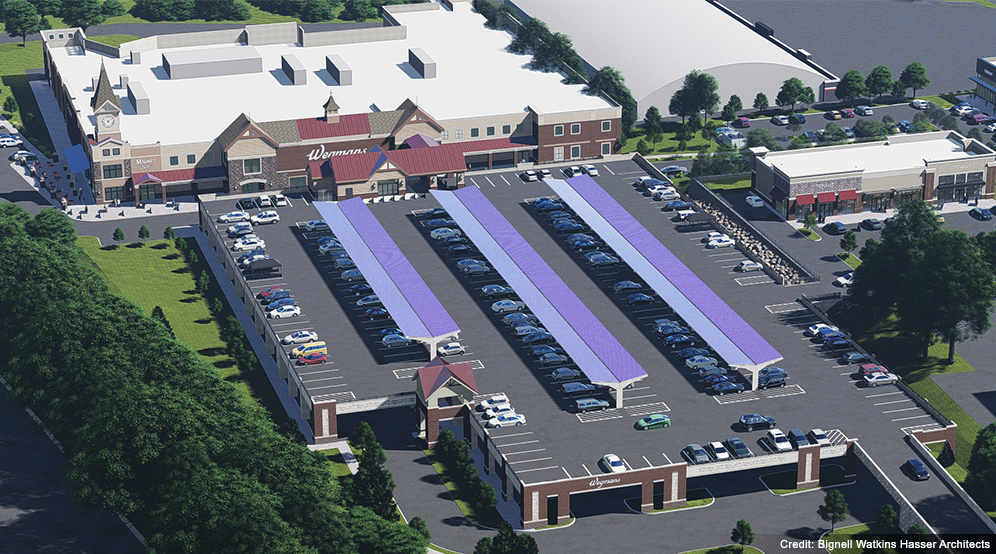
Location
Norwalk, CT
Client
Wegmans Food Markets
Services
Traffic & Transportation
Site/Civil
Surveying/Geospatial
Environmental
Landscape Architecture
Geotechnical
Blanquita B. Valenti Community School
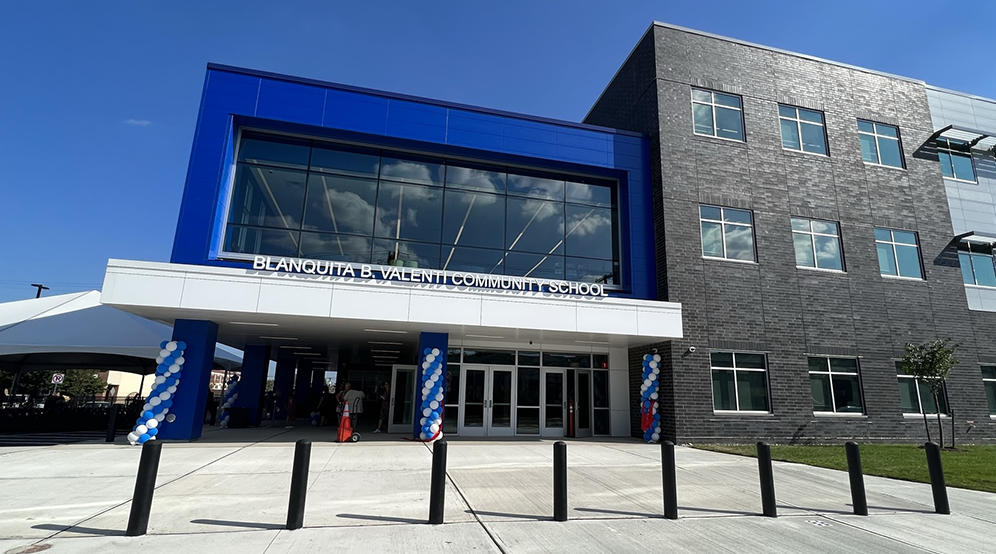
Location
New Brunswick, NJ
Client
New Brunswick Development Corporation
Services
Environmental
Geotechnical
Site/Civil
Surveying/Geospatial
Traffic & Transportation
Architect
DMR Architects
The Battery
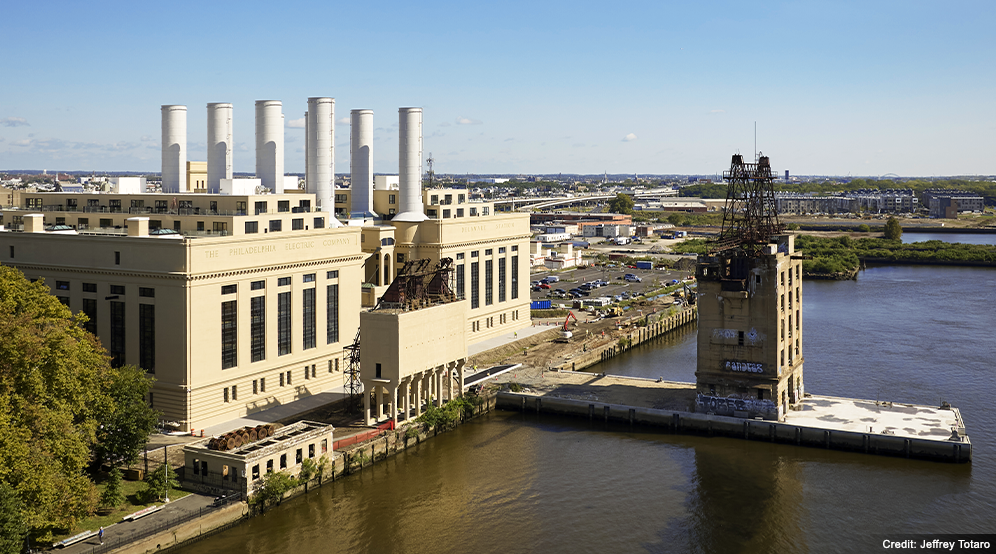
Location
Philadelphia, PA
Client
Fastrack Construction
Services
Site/Civil
Traffic & Transportation
Natural Resources & Permitting
Landscape Architecture
SunPointe CLT – 8301 Old Dowd Road
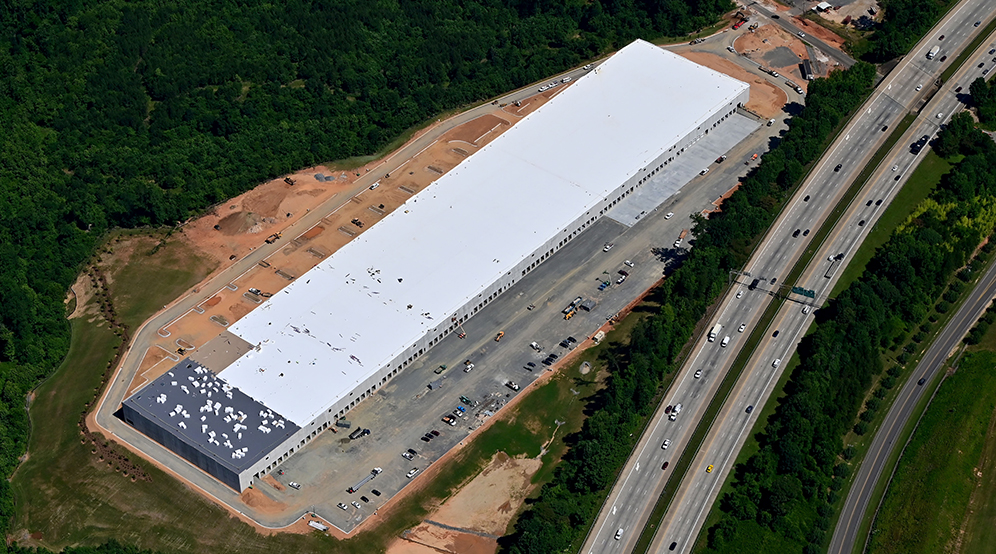
Maceo May Apartments
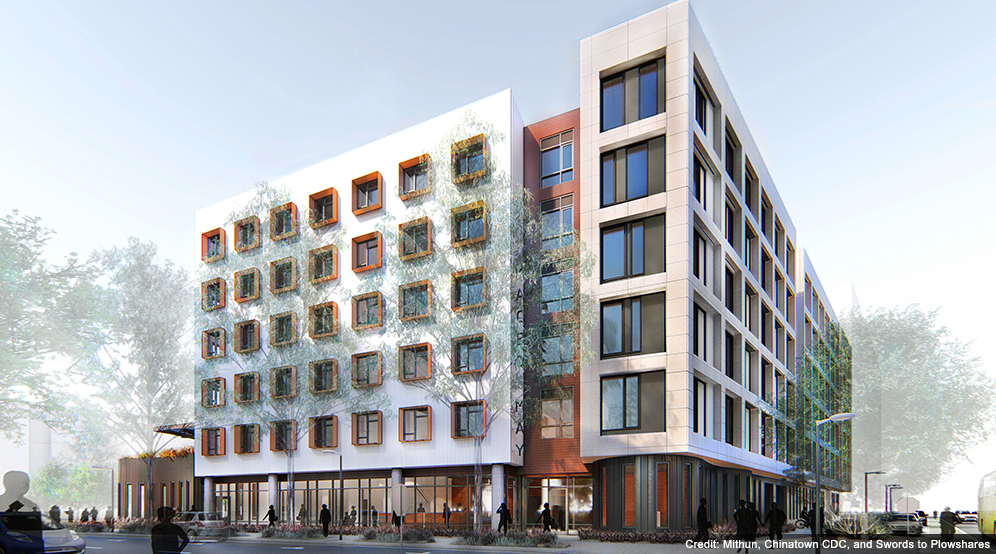
Location
San Francisco, CA
Clients
Chinatown Community Development Center
Swords to Plowshares
Service
Environmental
Strategic Partners
Mithun
Cahill Contractors
Corridor Commerce Center
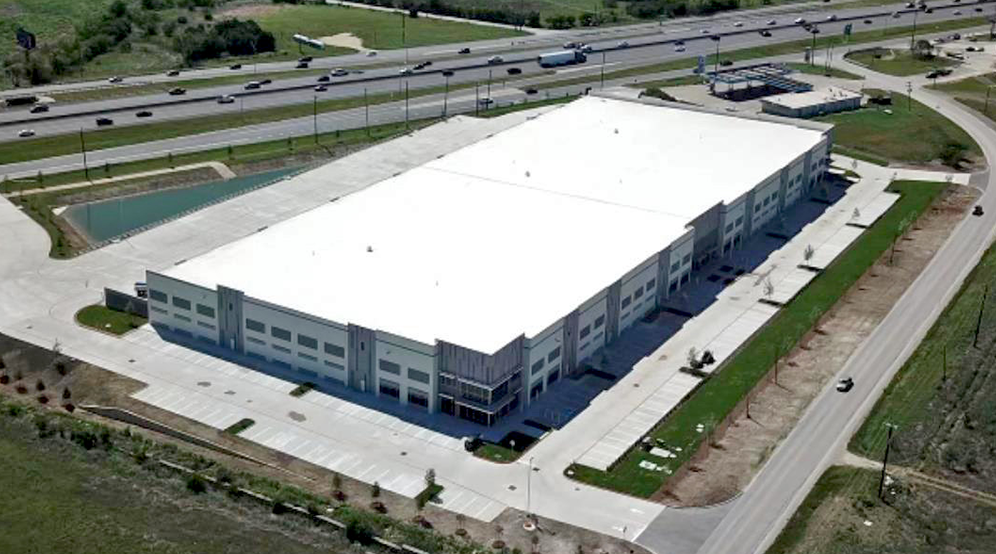
Location
Buda, TX
Client
Alliance Industrial Company
Services
Site/Civil
Traffic & Transportation
Environmental
Landscape Architecture



