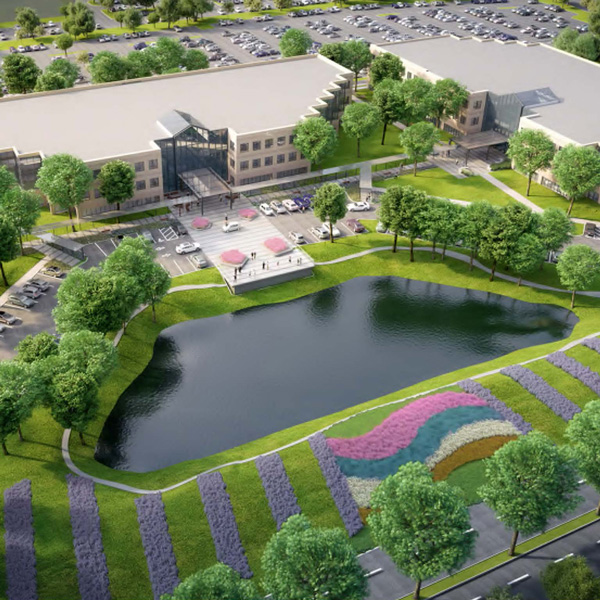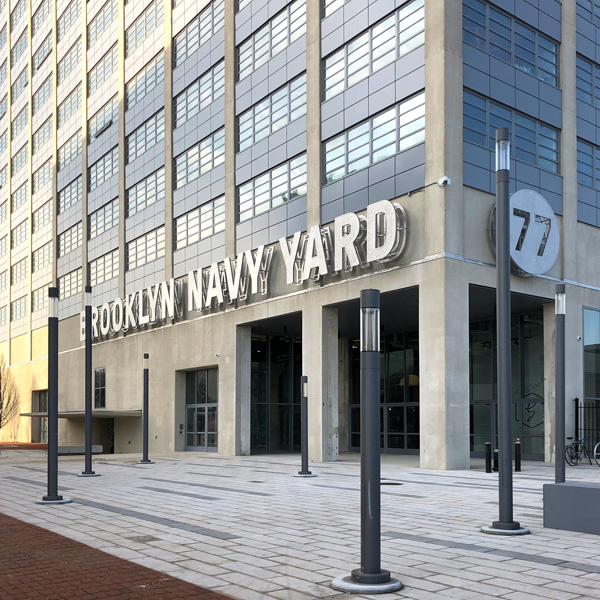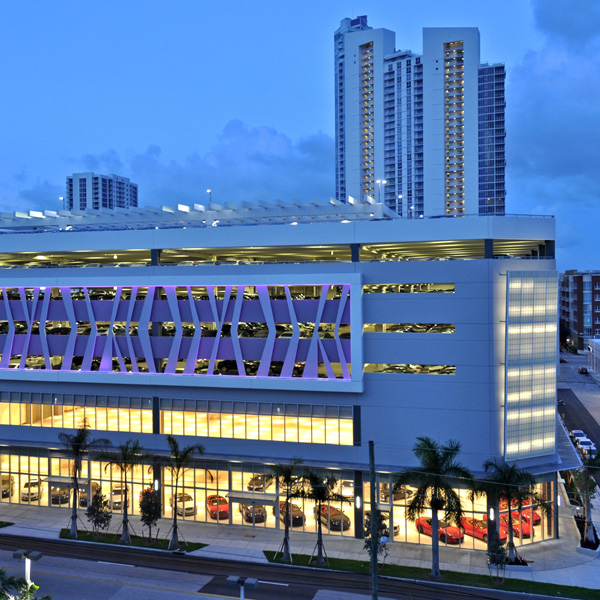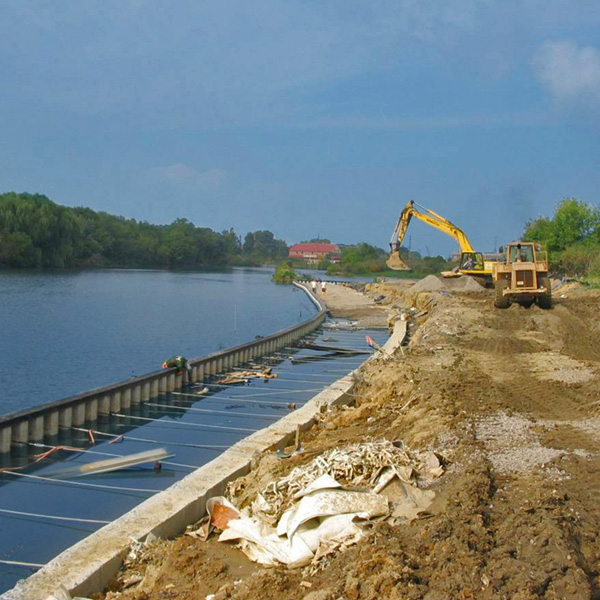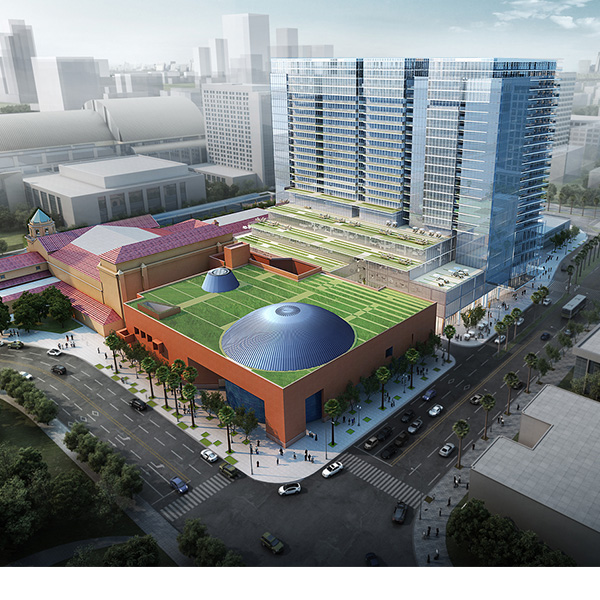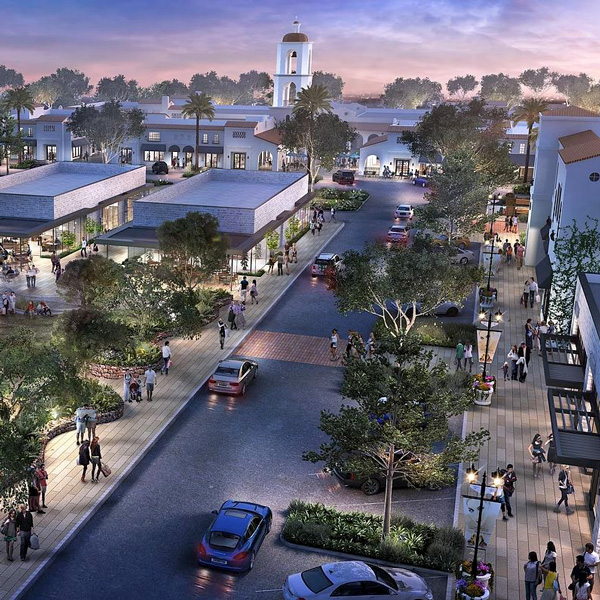Project Spotlight Tour: Langan Leader, July 2018
Learn more about Langan’s involvement in our featured projects.
Sylvan Way Improvements – Parsippany, NJ
Brooklyn Navy Yard – Building 77 – Brooklyn, NY
Braman Auto Storage Facility – Miami, FL
Mannington Mills – Salem, NJ
Museum Place – 180 Park Ave – San Jose, CA
District West – Richmond, TX
Sylvan Way Improvements
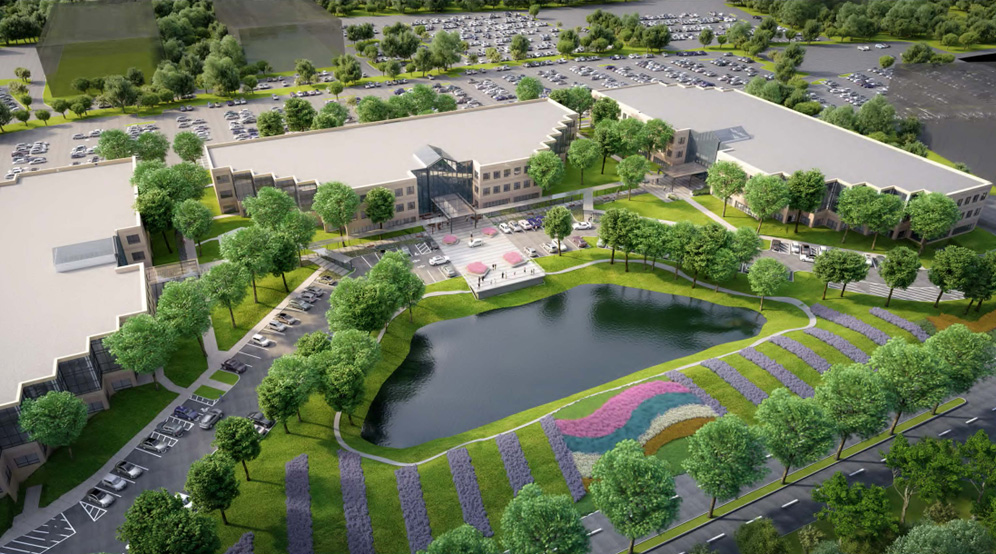
Location
Parsippany, NJ
Client
Mack-Cali Realty Corporation
Services
Site/Civil
Landscape Architecture
Architect
HLW International
Brooklyn Navy Yard – Building 77
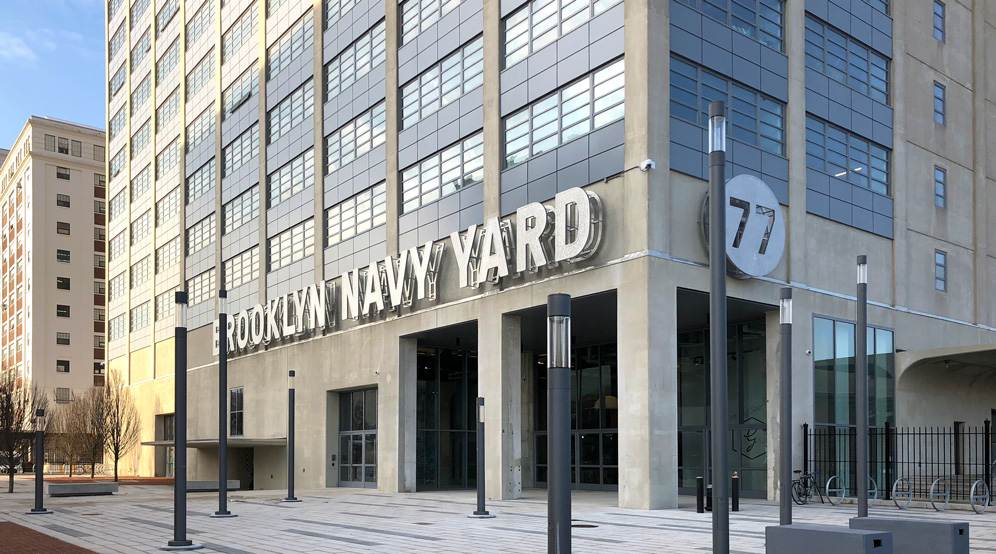
Location
Brooklyn, NY
Client
Brooklyn Navy Yard Development Corporation (BNYDC)
Services
Site/Civil
Geotechnical
Environmental
Architect
Marvel Architects
Braman Auto Storage Facility
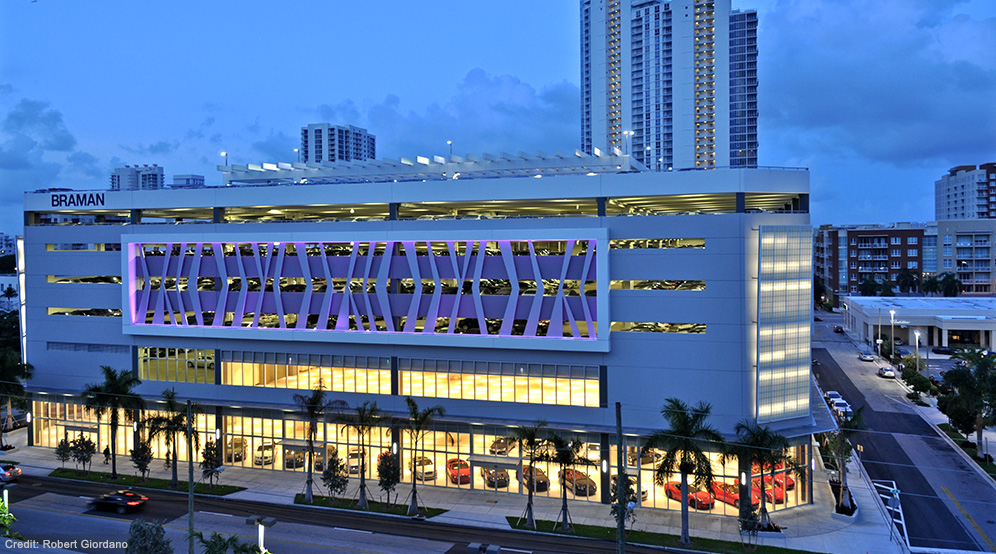
Location
Miami, FL
Client
KVC Constructors, Inc.
Service
Geotechnical
Architect
Wolfberg Alvarez & Partners
Mannington Mills
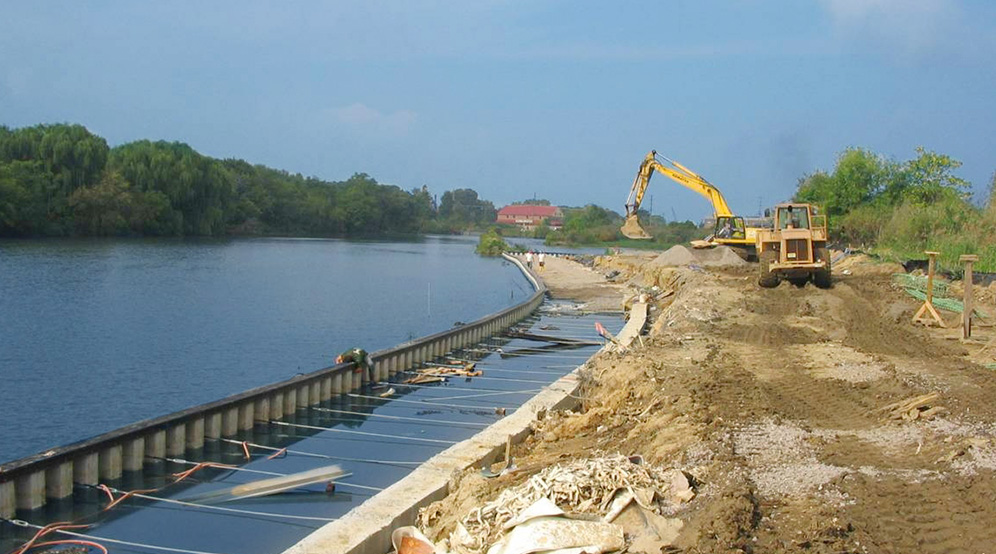
Location
Salem, NJ
Client
Mannington Mills, Inc.
Services
Natural Resources & Permitting
Environmental
Landscape Architecture
Museum Place – 180 Park Ave
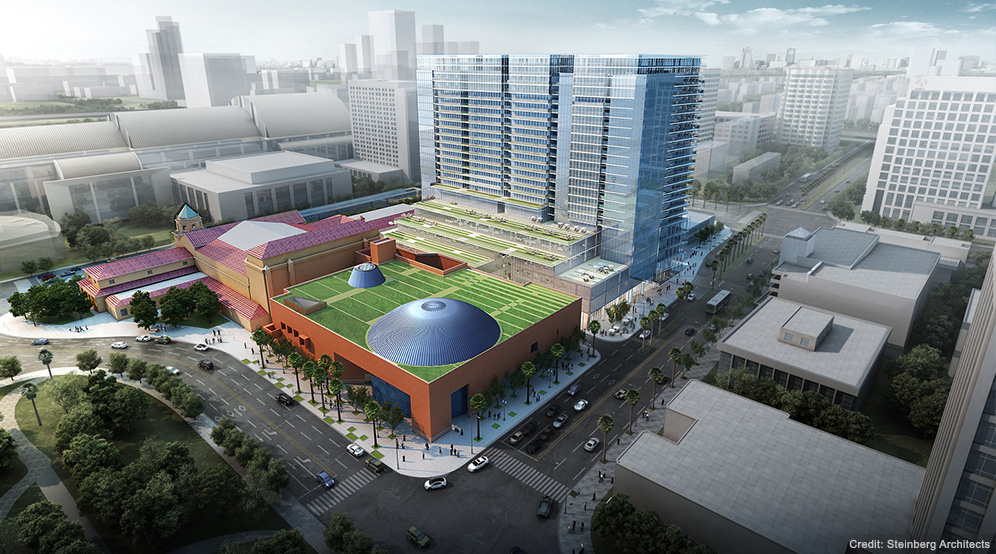
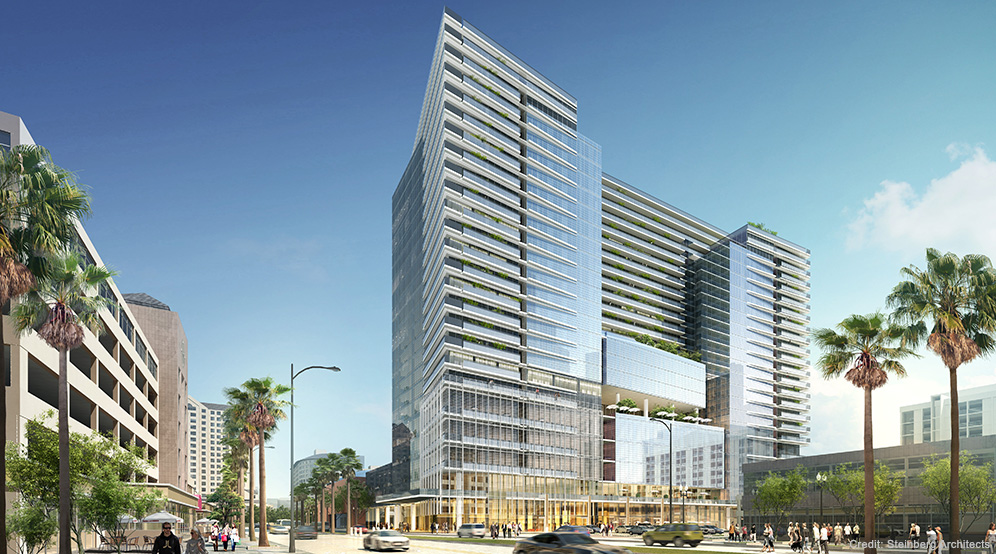
Location
San Jose, California
Client
Insight King Wah, LLC
Services
Geotechnical
Environmental
Architect
Steinberg Architects
District West
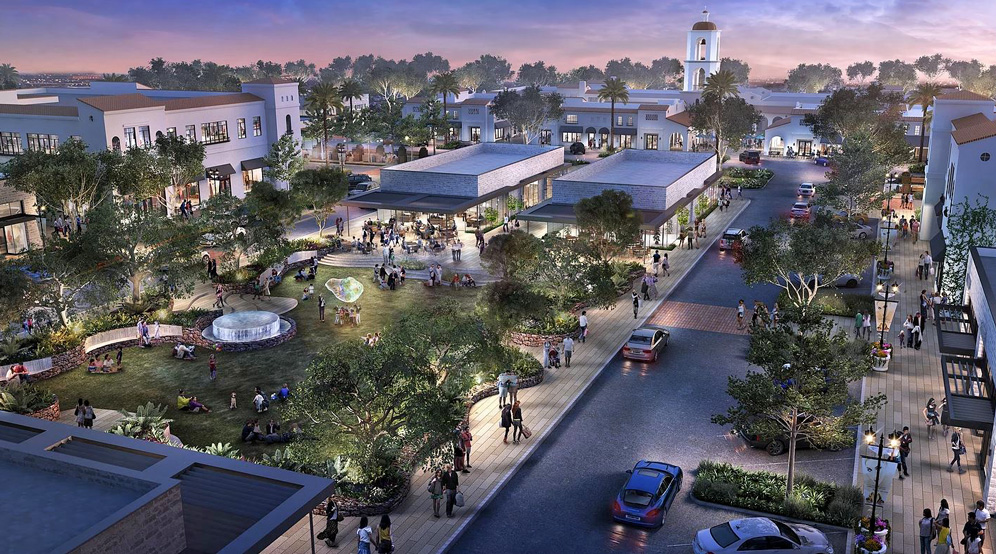
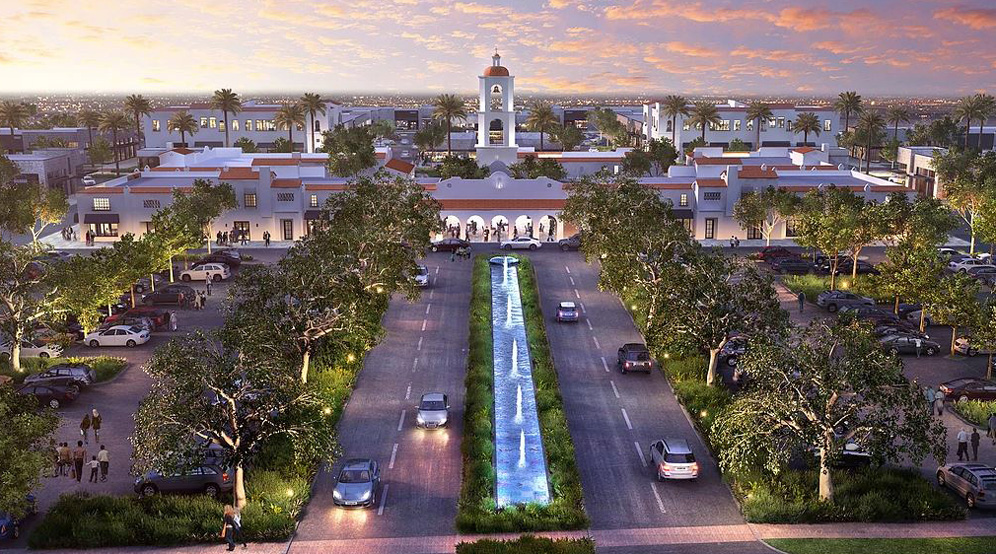
Location
Richmond, TX
Client
Parkway Lake Development Co.
Service
Site/Civil
Architects
Gensler
TBG Partners

