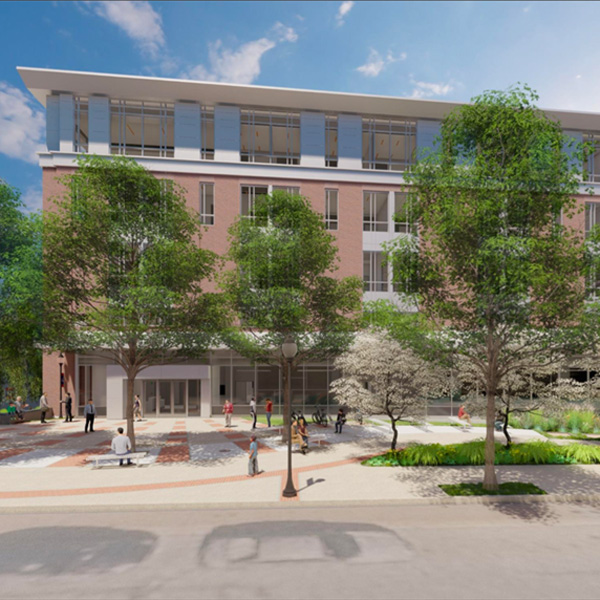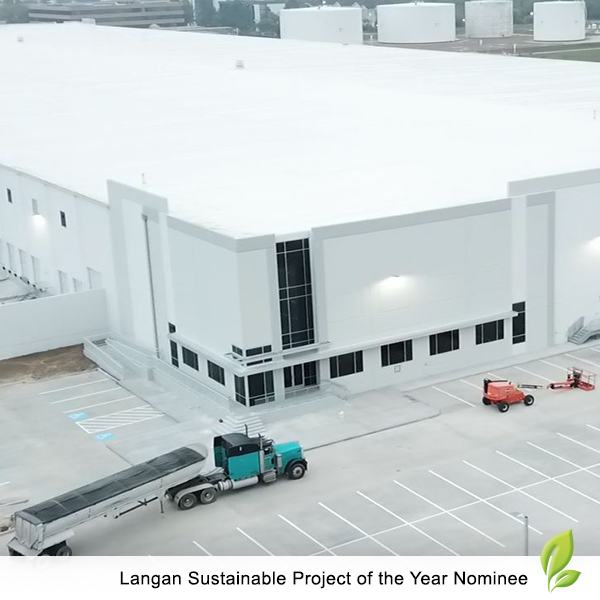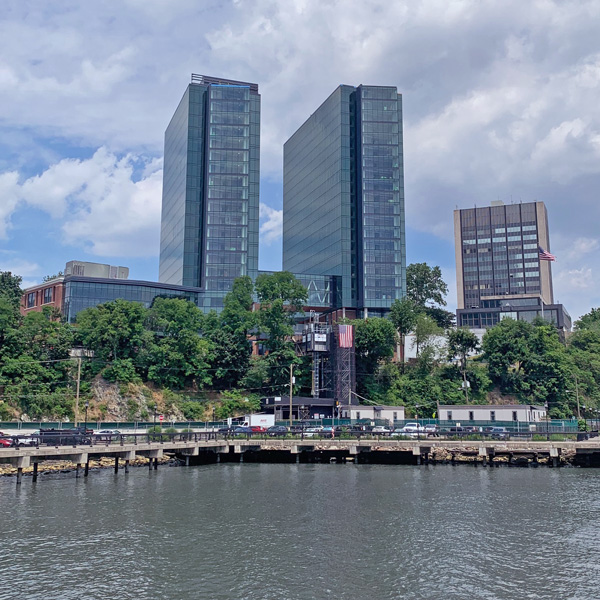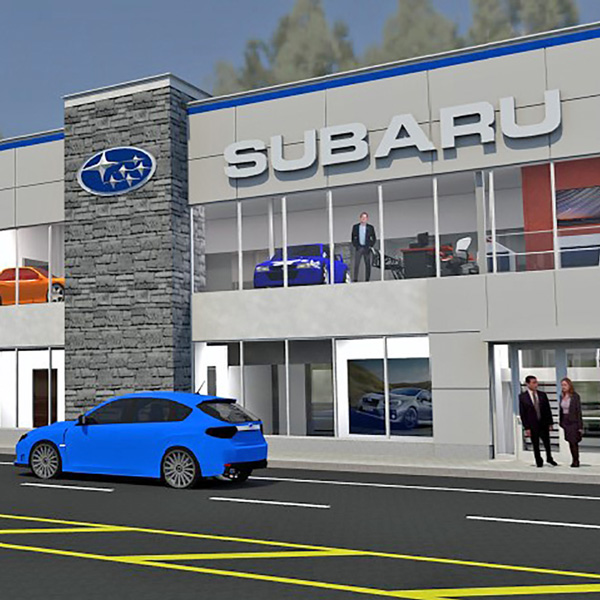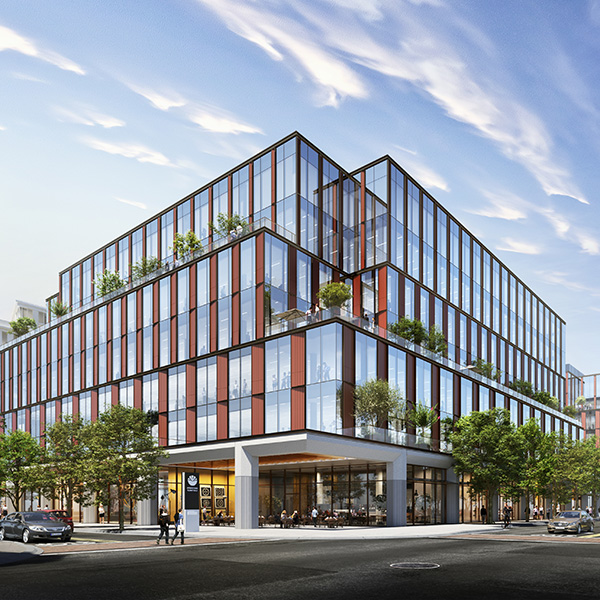Project Spotlight Tour: Langan Leader, July 2021
Learn more about Langan’s involvement in our featured projects.
- Duquesne University, College of Osteopathic Medicine – Pittsburgh, PA
- 69-02 Queens Boulevard – Woodside, NY
- Park 505 at Hardy – Houston, TX
- Stevens Institute of Technology, University Center Complex – Hoboken, NJ
- Volvo Cars/Subaru White Plains – Elmsford, NY
- Cityline – Sunnyvale, CA
Duquesne University – College of Osteopathic Medicine
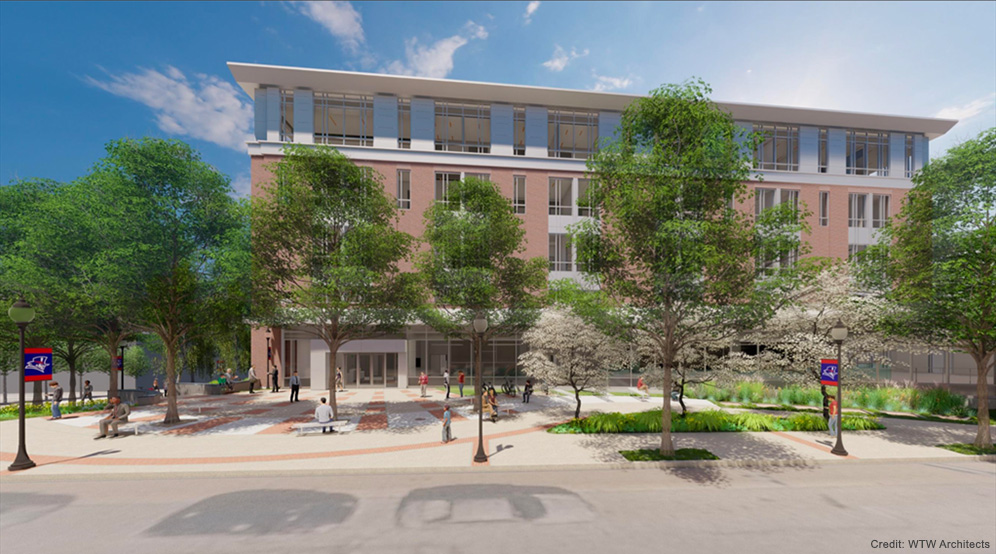
Location
Pittsburgh, PA
Client
Duquesne University
Services
Site/Civil
Geotechnical
Architects
The S/L/A/M Collaborative
WTW Architects
Strategic Partner
Rycon Construction
69-02 Queens Boulevard
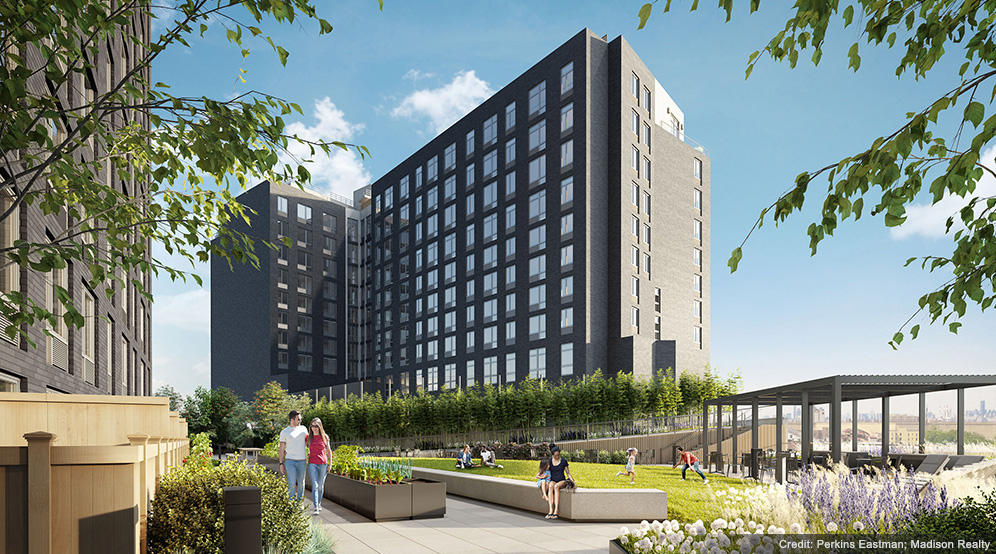
Location
Woodside, NY
Clients
Madison Realty Capital
Stroock & Stroock & Lavan
Services
Land Use Planning
Site/Civil
Landscape Architecture
Architect
Avinash K. Malhotra Architects
Park 505 at Hardy
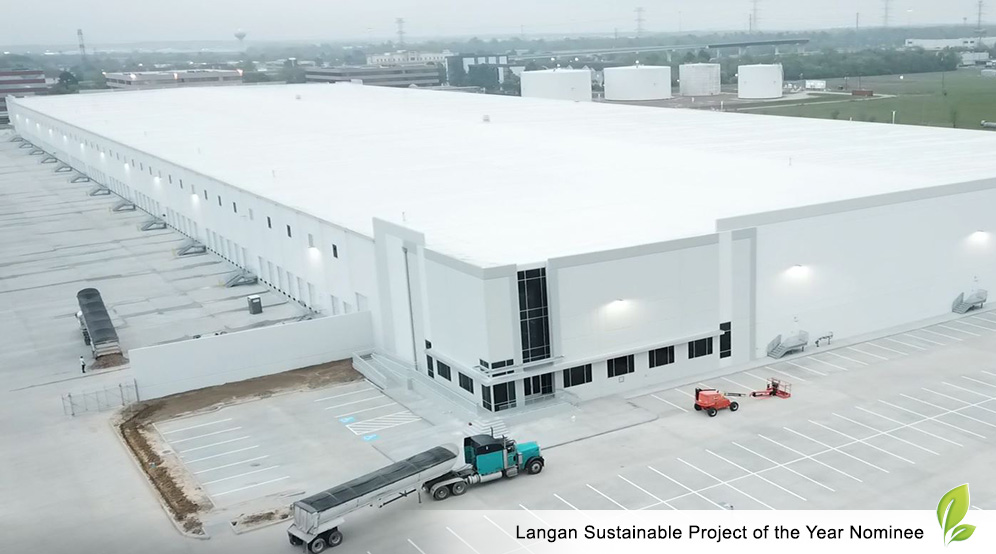
Stevens Institute of Technology – University Center Complex
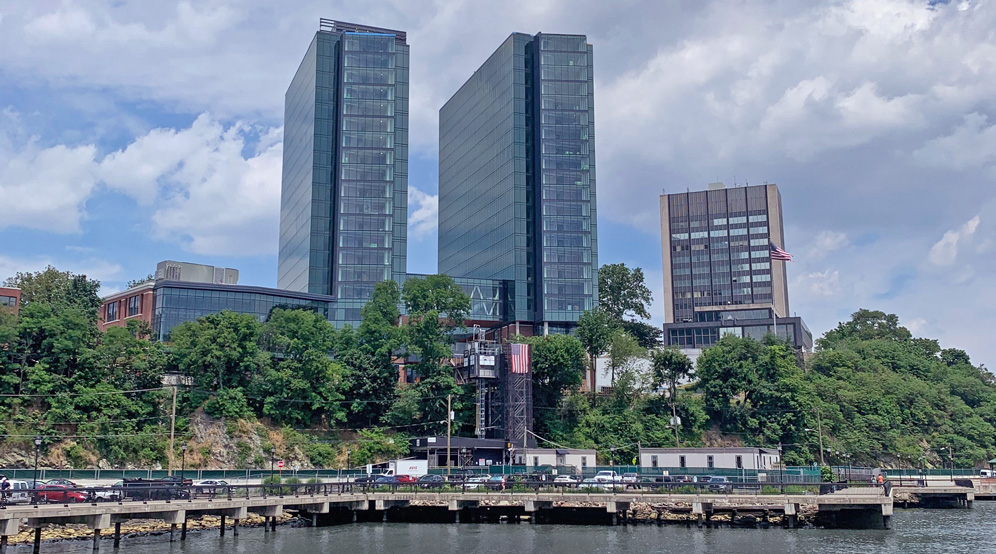
Location
Hoboken, NJ
Client
Stevens Institute of Technology
Services
Site/Civil
Geotechnical
Environmental
Surveying/Geospatial
Architect
Design Collective
Volvo Cars/Subaru White Plains
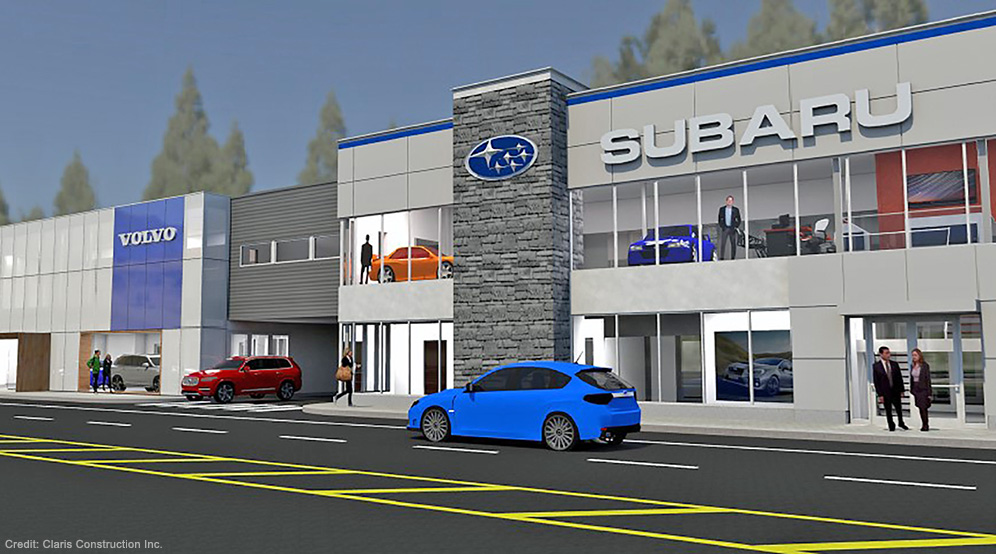
Location
Elmsford, NY
Client
The Premier Collection
Service
Geotechnical
Architect
Claris Construction
Strategic Partner
HVA Realty
Cityline

Location
Sunnyvale, California
Client
STC Venture, LLC (Sares Regis and Hunter Properties)
Services
Geotechnical
Earthquake/Seismic
Architects
Gensler (office)
Heller Manus Architects (Block 3 residential)
Ankrom Moisan (Block 6 residential)
Bionic Landscape (public realm)
SGPA Architecture and Planning (retail)
Strategic Partners
Devcon
IMEG (formerly Nishkian & Associates)

