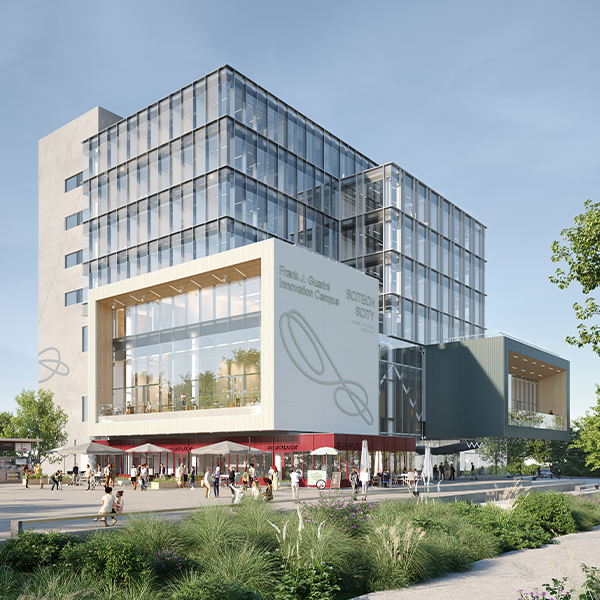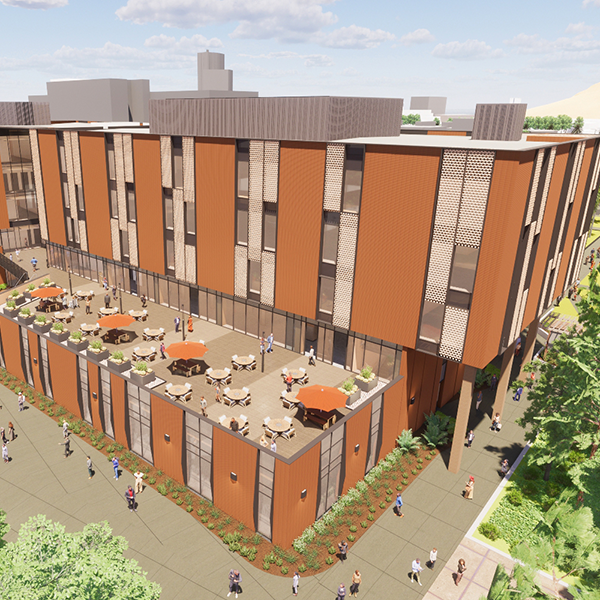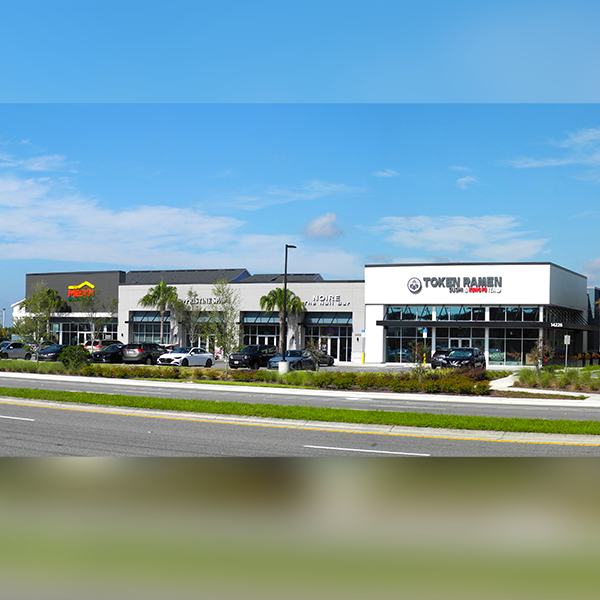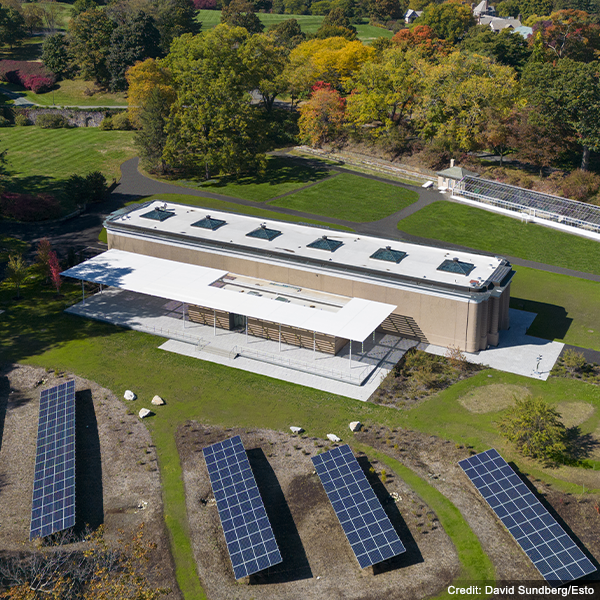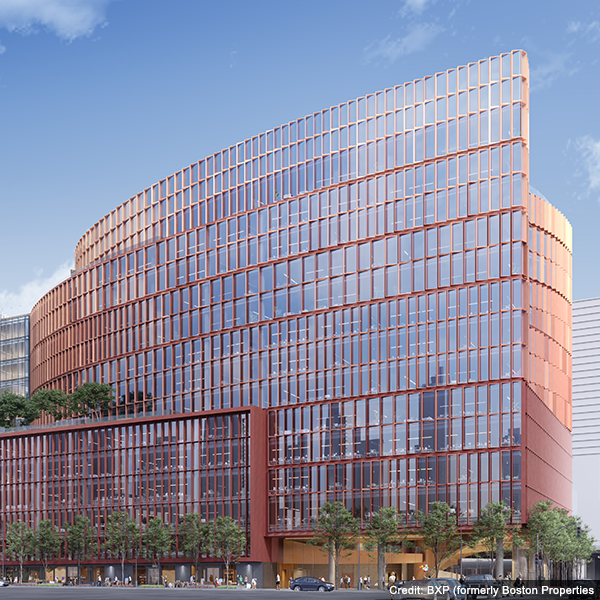Project Spotlight Tour: Langan Leader, July 2023
Learn more about Langan’s involvement in our featured projects.
- Fairfield University – Bellarmine Campus, Bridgeport, CT
- SciTech Scity, Jersey City, NJ
- Arizona State University – Wilson Hall Replacement, Tempe, AZ
- Poitras East – Lake Nona Greenwood, Orlando, FL
- David Rockefeller Creative Arts Center, Tarrytown, NY
- 4th and Harrison, San Francisco, CA
Fairfield University – Bellarmine Campus
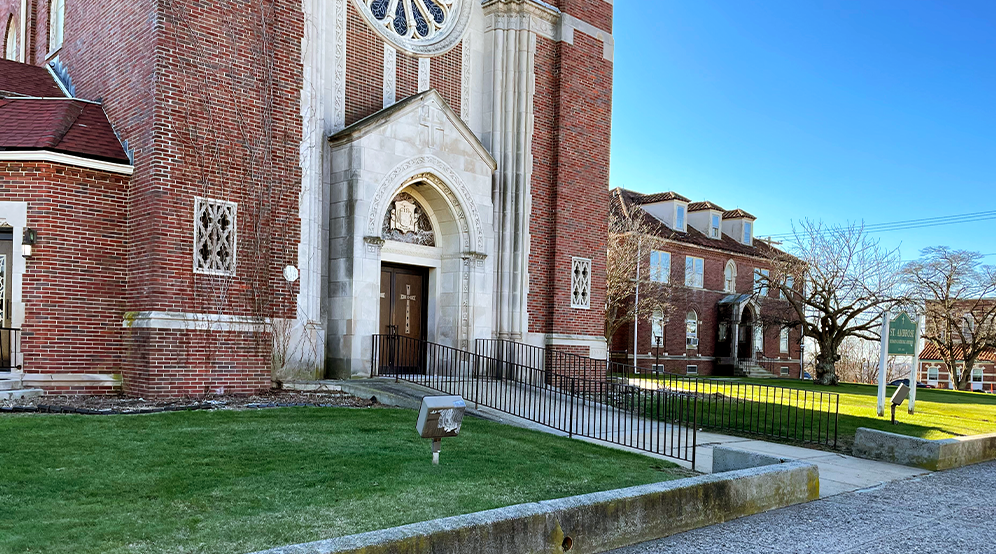
Location
Bridgeport, CT
Client
Fairfield University
Services
Site/Civil
Surveying/Geospatial
Landscape Architecture
Traffic & Transportation
Architect
Newman Architects
SciTech Scity
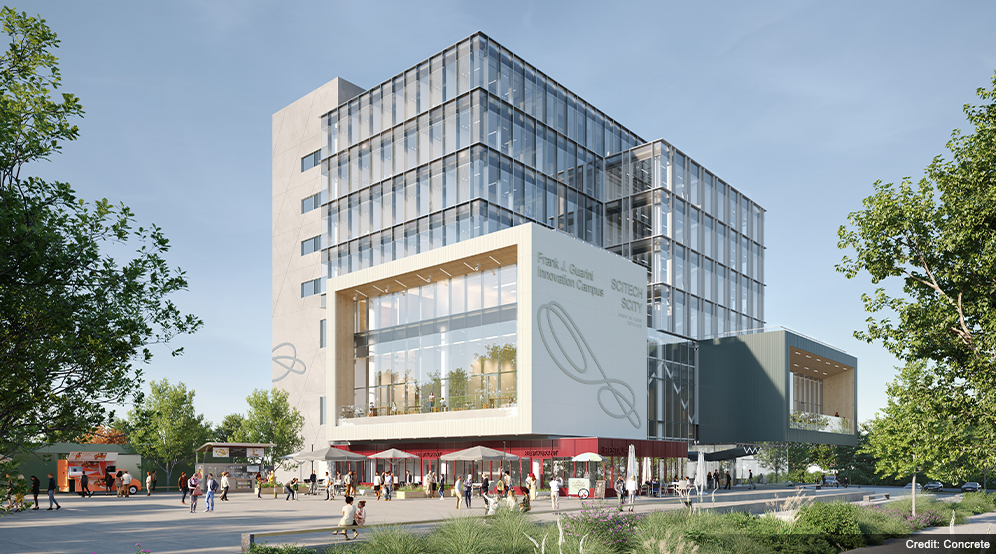
Location
Jersey City, NJ
Client
Liberty Science Center
Services
Surveying/Geospatial
Site/Civil
Landscape Architecture
Traffic & Transportation
Geotechnical
Natural Resources & Permitting
Demolition
Architect
Concrete
Arizona State University – Wilson Hall Replacement
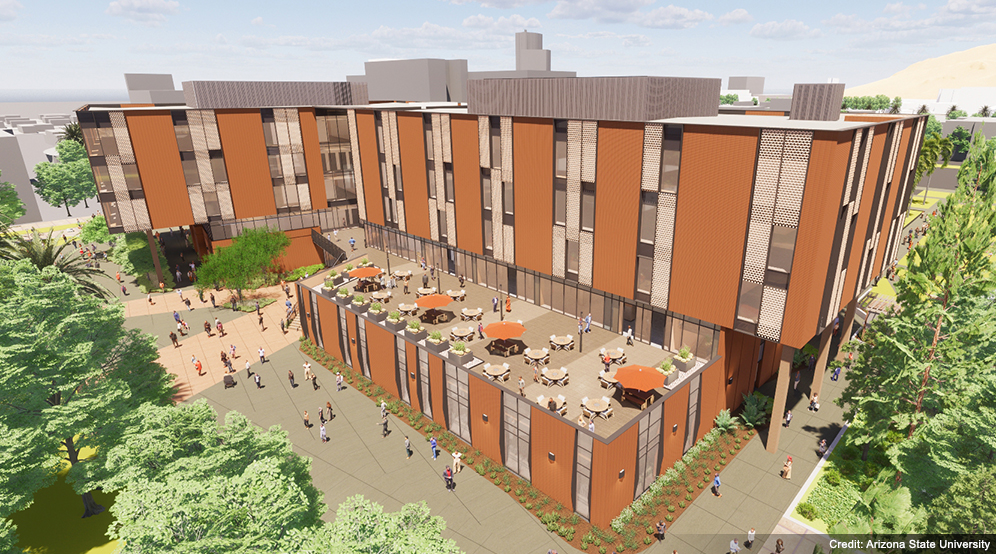
Poitras East – Lake Nona Greenwood
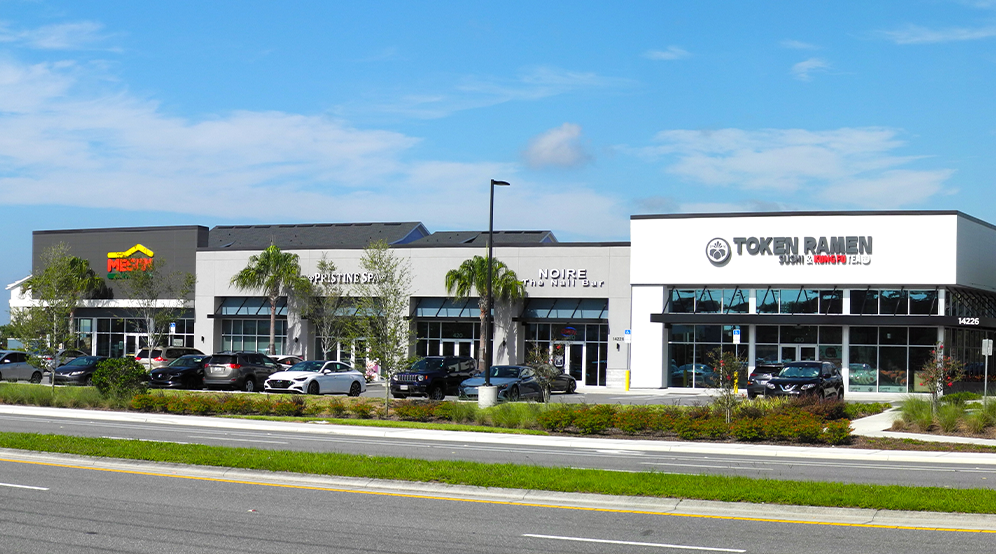
David Rockefeller Creative Arts Center
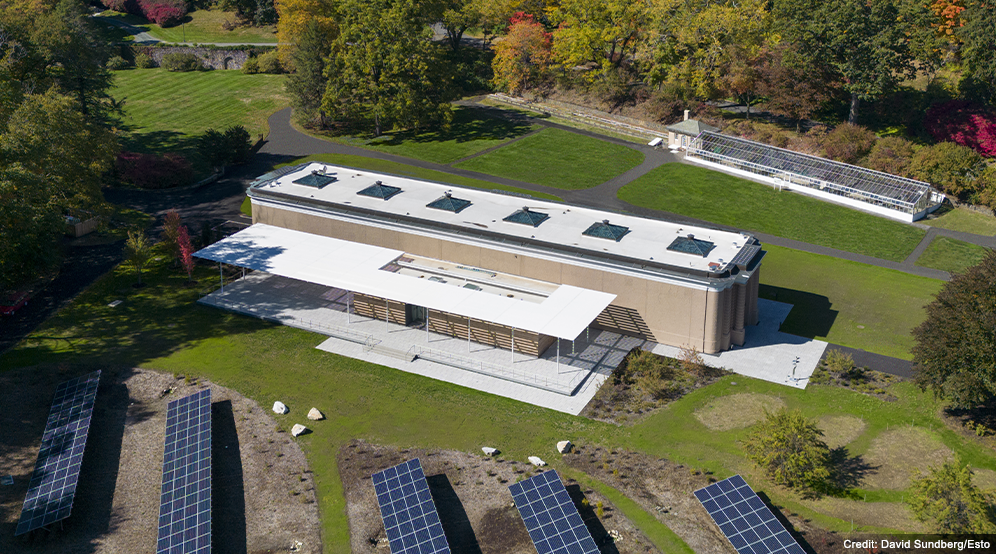
Location
Tarrytown, NY
Client
Rockefeller Brothers Fund
Services
Surveying/Geospatial
Geotechnical
Site/Civil
Environmental
Architect
FXCollaborative
Strategic Partners
Mathews Nielsen Landscape Architecture
Silman
Yorke Construction
4th and Harrison
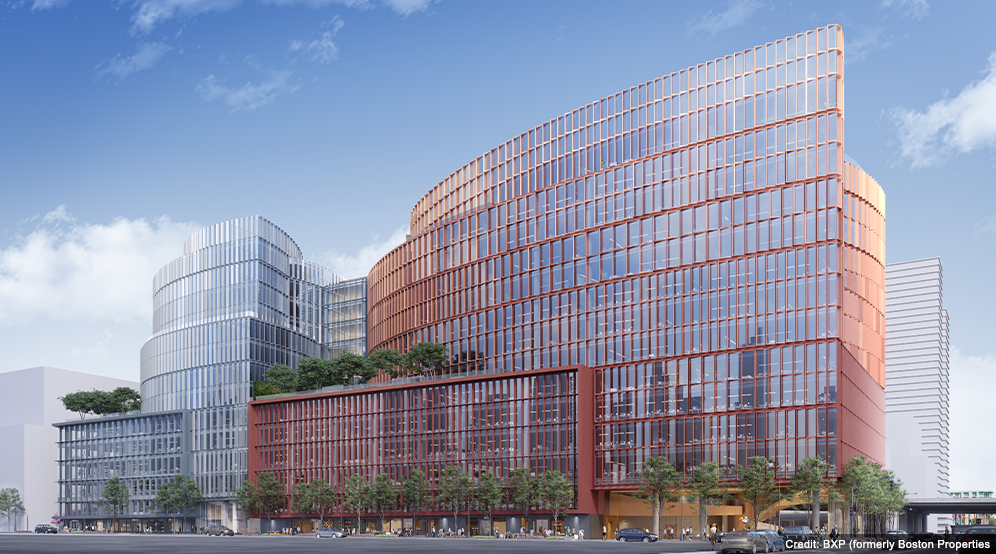
American Architecture Awards, Best Mixed-Use Buildings
Location
San Francisco, CA
Client
BXP (formerly Boston Properties)
Services
Geotechnical
Environmental
Strategic Partners
HOK
Magnusson Klemencic Associates


