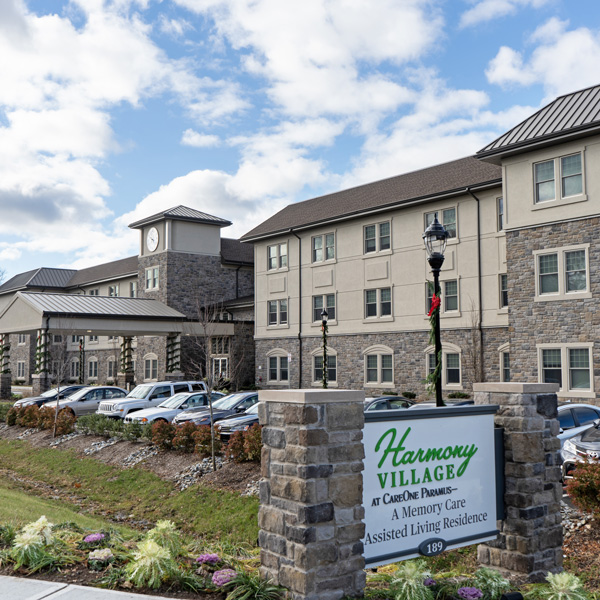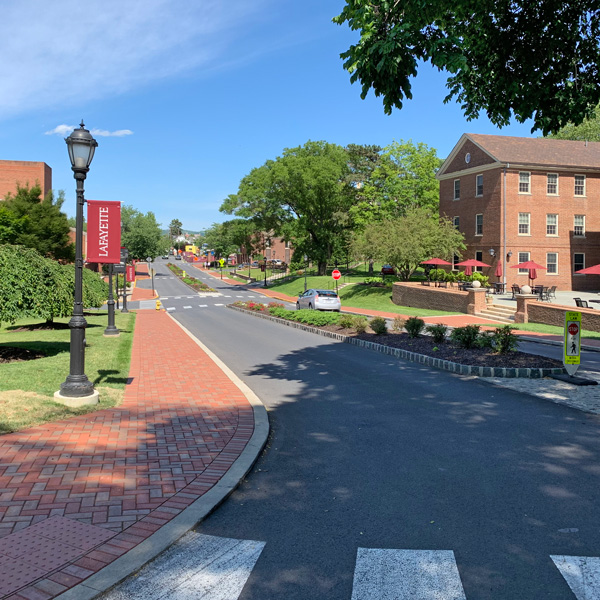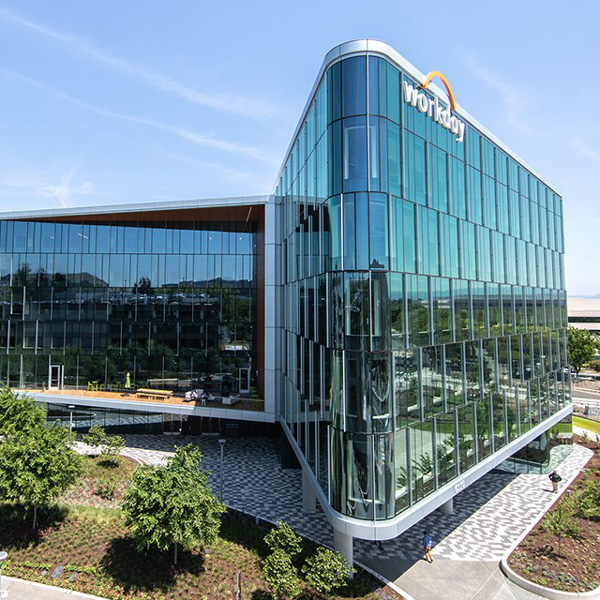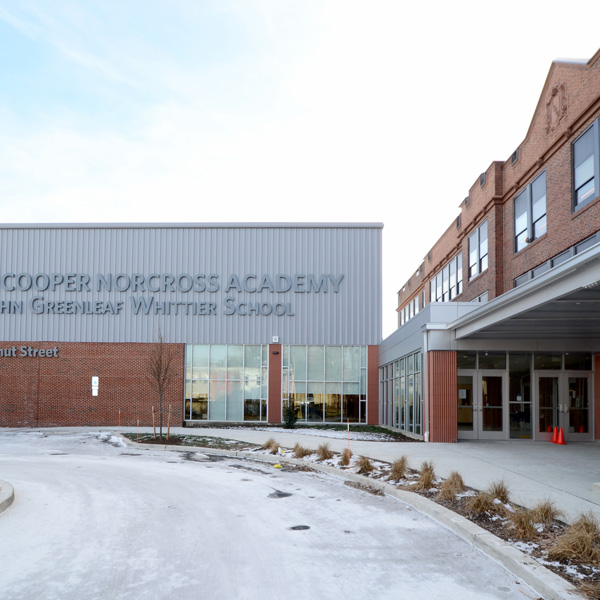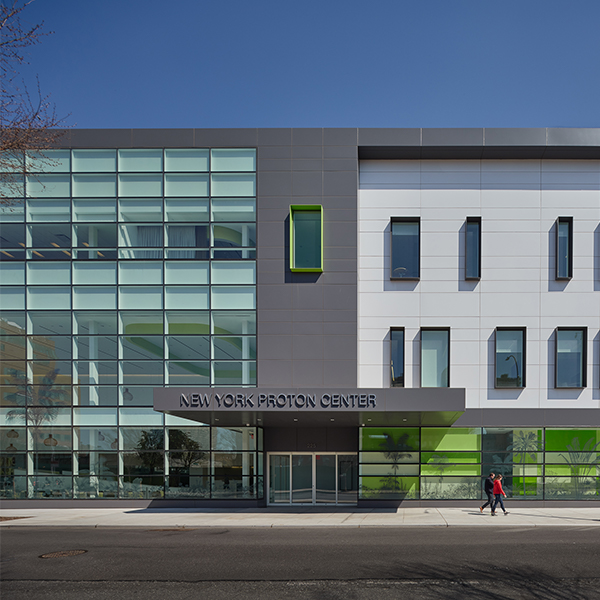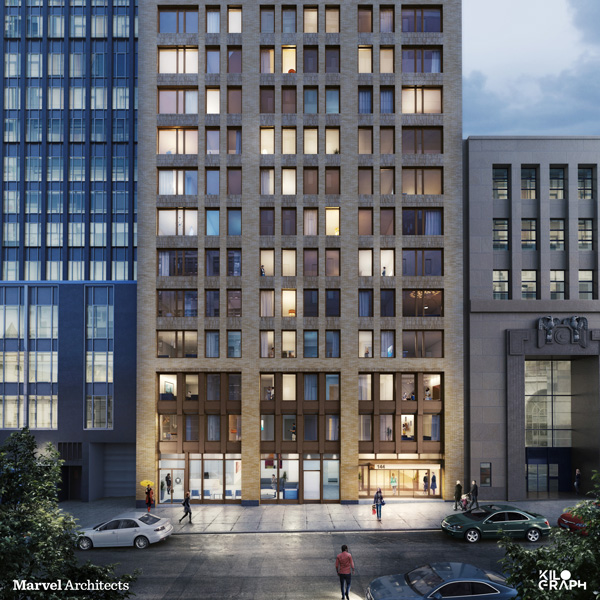Project Spotlight Tour: Langan Leader, June 2019
Learn more about Langan’s involvement in our featured projects.
- CareOne Healthcare Facilities, Multiple Locations – NJ
- Lafayette College – High Street Streetscape, Easton, PA
- Workday Headquarters, Pleasanton, CA
- KIPP Cooper Norcross Academy at Lanning Square, Camden, NJ
- New York Proton Center, New York, NY
- The Pierrepont, Brooklyn, NY
CareOne Healthcare Facilities
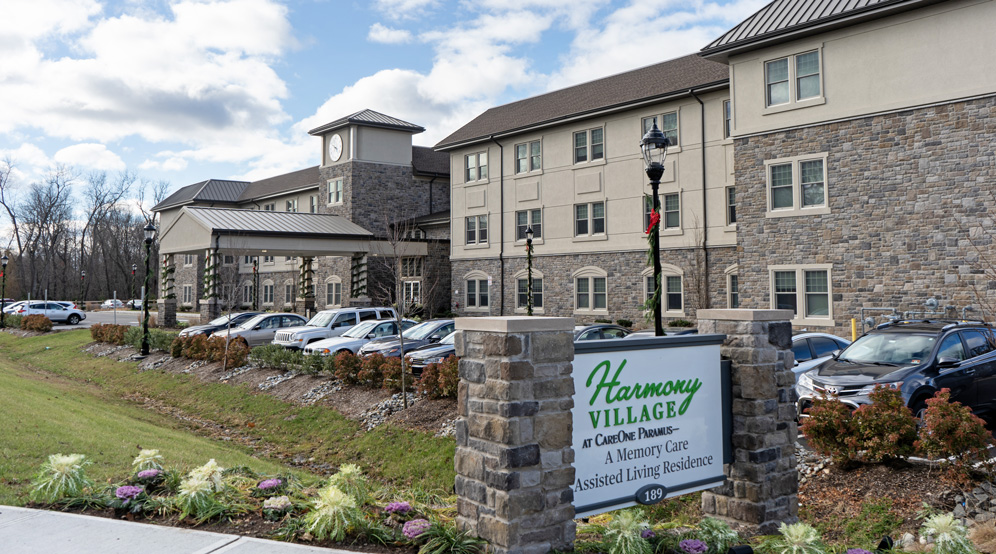
Location
Various New Jersey locations
Client
CareOne
Services
Surveying/Geospatial
Site/Civil
Geotechnical
Traffic & Transportation
Natural Resources & Permitting
Landscape Architecture
Architect
NK Architects
Lafayette College – High Street Streetscape
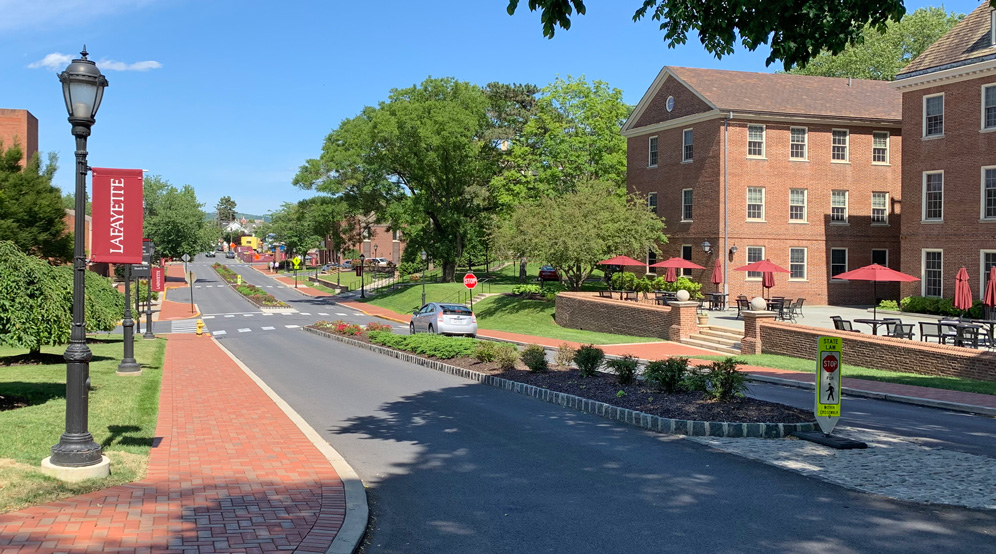
Langan work closely with Lafayette, providing planning, design and construction services implementing: removal of street parking; traffic calming measures; improved pedestrian crossings; and upgraded sidewalks along the length of the street.
Location
Easton, PA
Client
Lafayette College
Services
Site/Civil
Traffic & Transportation
Landscape Architecture
Workday Headquarters
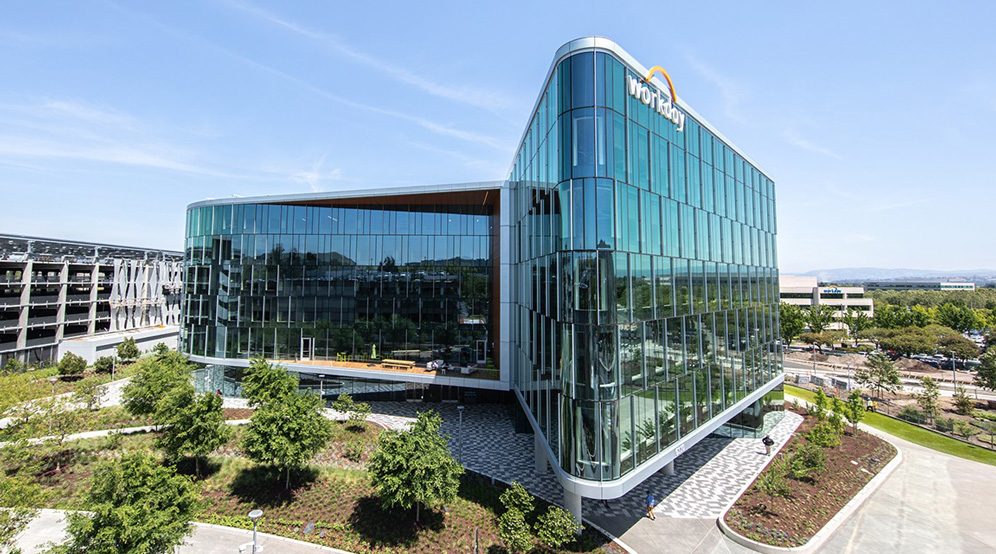
Location
Pleasanton, California
Client
Workday
Service
Geotechnical
Architect
Gensler
Strategic Partner
DPR Construction
KIPP Cooper Norcross Academy
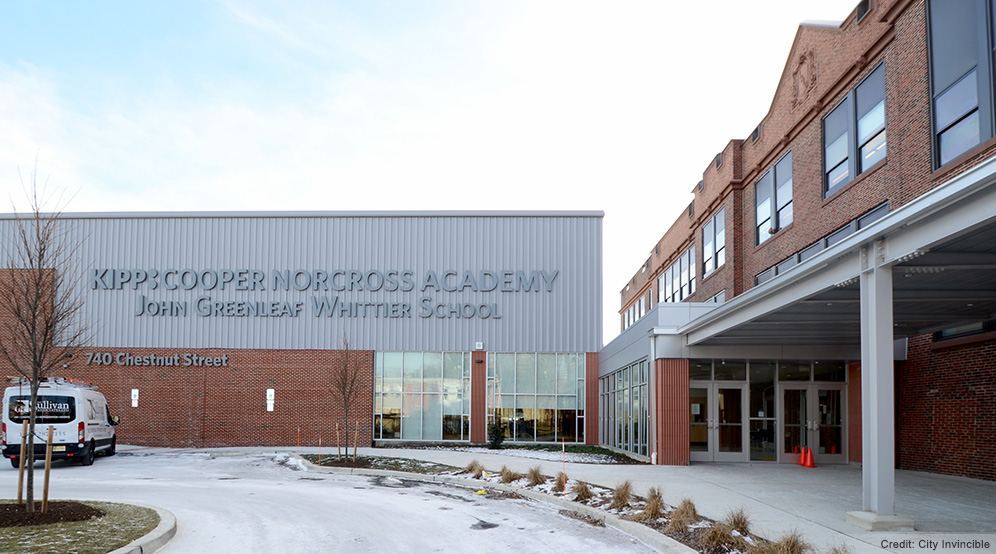
Location
Camden, New Jersey
Clients
KIPP Cooper Lanning Square
Renaissance School Facilities, Inc.
KMS Development Partners, LP
Services
Geotechnical
Environmental
Surveying/Geospatial
Site/Civil
Architect
NK Architects
Strategic Partner
The Cooper Foundation
New York Proton Center
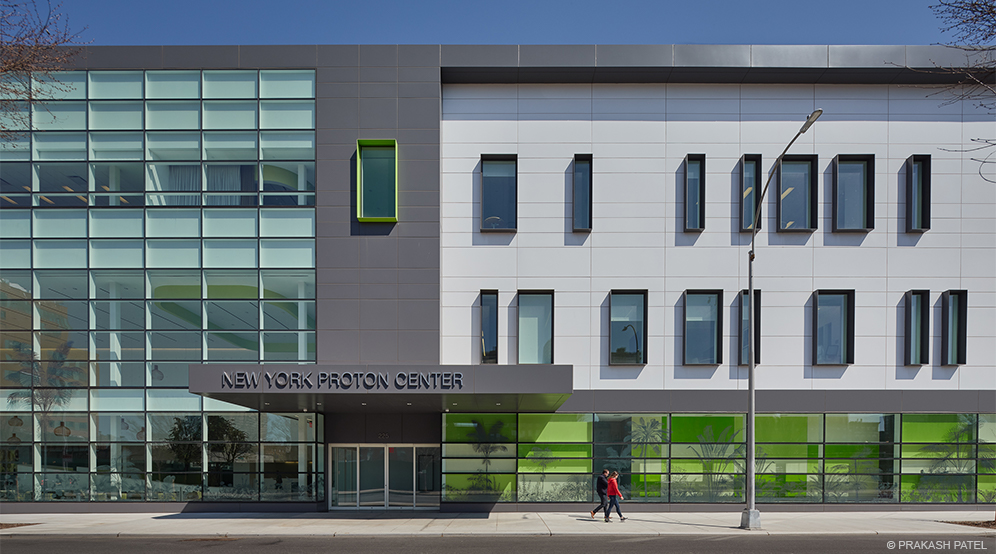
Location
New York, NY
Client
ProHealth Medical Management
Services
Landscape Architecture
Site/Civil
Surveying/Geospatial
Architect
Stantec Architecture
Strategic Partner
Murphy & McManus
The Pierrepont
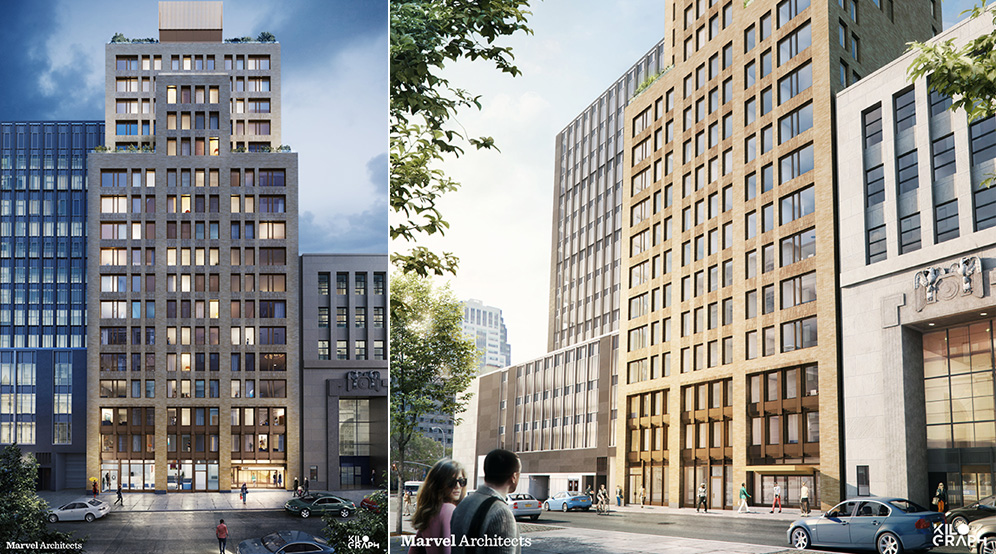
Project challenges included excavation alongside historic buildings and sensitive tunnel structures. Combined foundation (pile-raft foundation) was used to ensure that new foundations do not add load to the existing NYCT tunnels and keep the settlements within allowable tolerance.
Location
Brooklyn, New York
Client
Jonathan Rose Company
Services
Site/Civil
Geotechnical
Environmental
Architect
Marvel Architects
Strategic Partners
Silman
Dagher Engineering
Fogarty Finger
SCAPE
Steven Winters Associates
Lettire Construction

