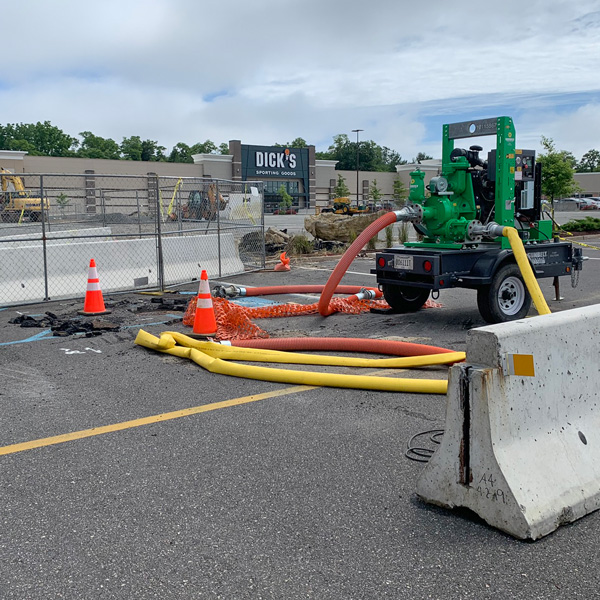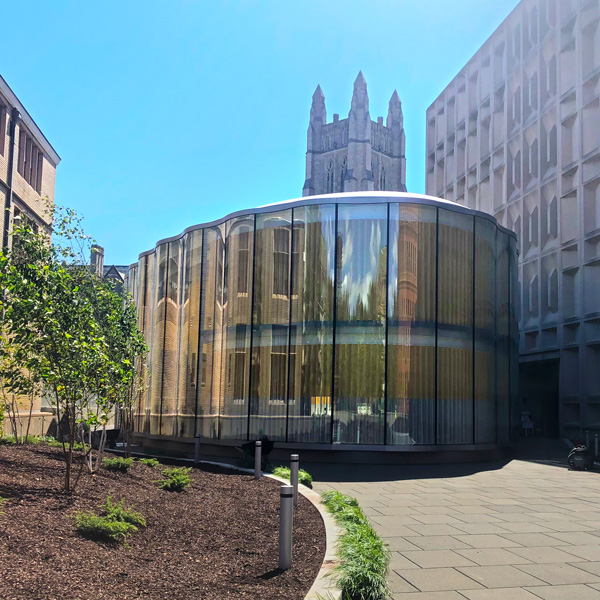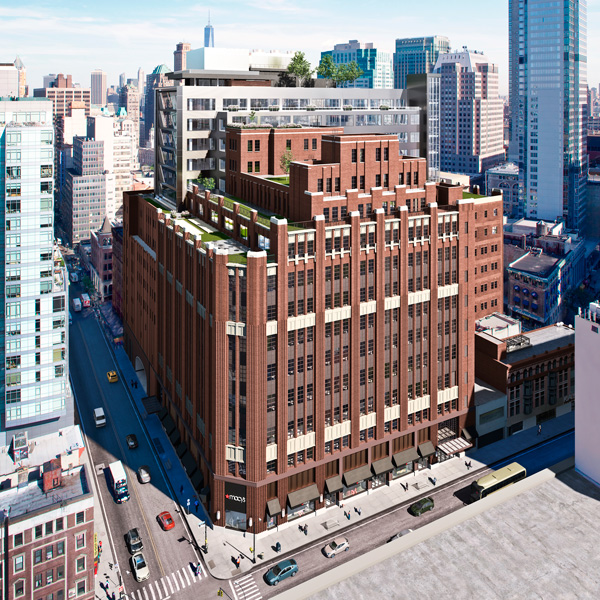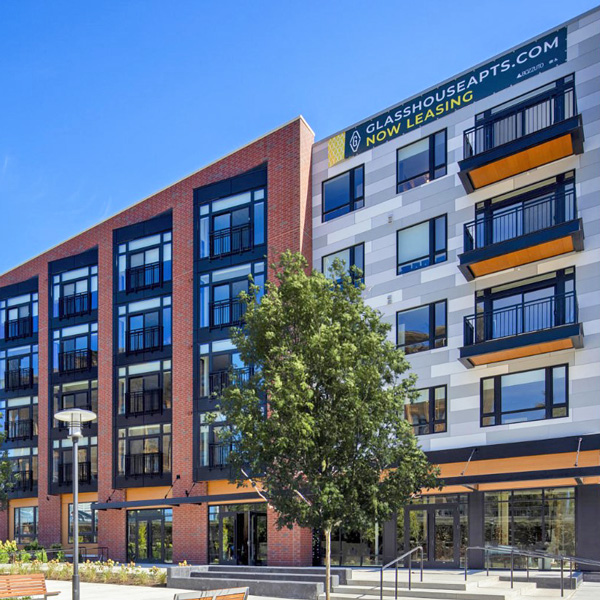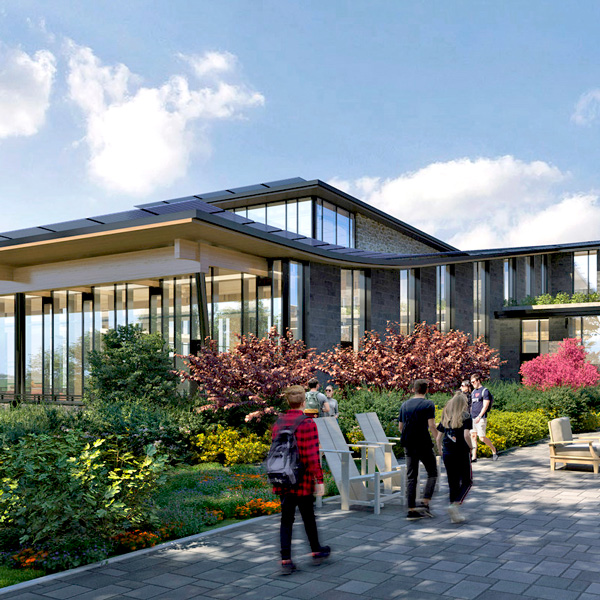Project Spotlight Tour: Langan Leader, June 2021
Learn more about Langan’s involvement in our featured projects.
- Monmouth Consumer Centre – West Long Branch, NJ
- Yale University, Tsai Center of Innovative Thinking – New Haven, CT
- Lake Merritt BART Transit-Oriented Development – Oakland, CA
- The Wheeler – Brooklyn, NY
- The Glasshouse – Pittsburgh, PA
- Swarthmore College, Sharples Hall and Community Commons – Swarthmore, PA
Monmouth Consumer Centre
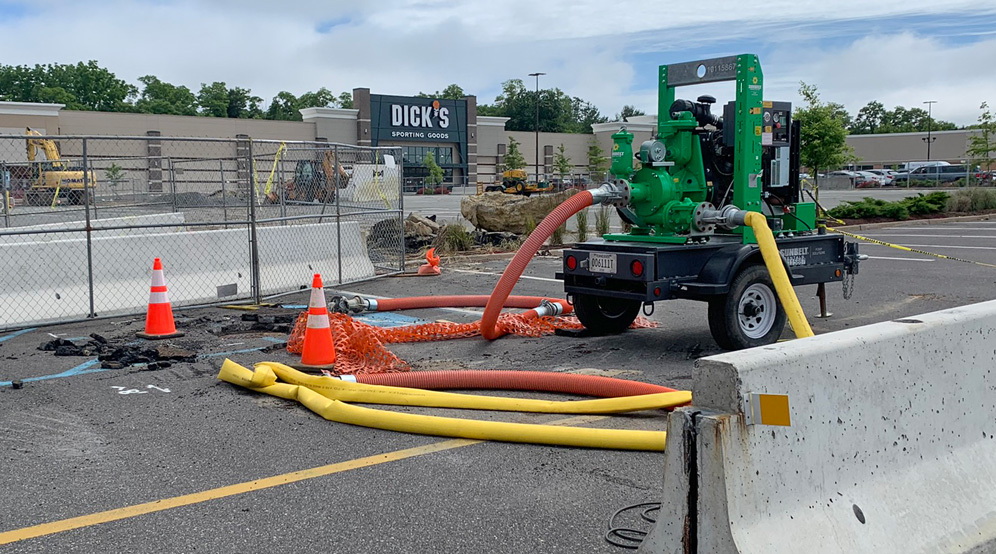
Yale University – Tsai Center for Innovative Thinking
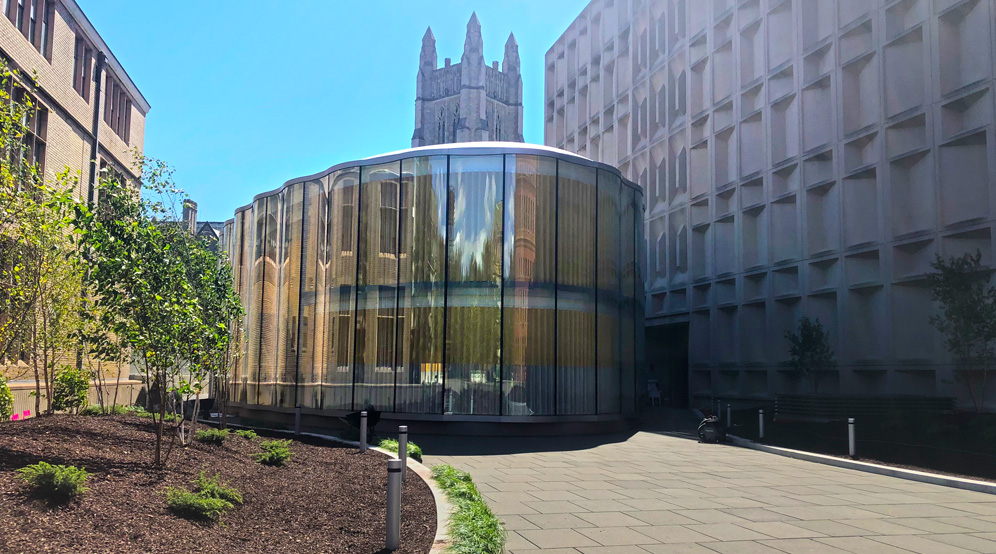
2021 AIA New York Award of Merit for Best in Architecture
Location
New Haven, CT
Client
Yale University
Service
Site/Civil
Architect
Weiss/Manfredi
Strategic Partners
WSP
Whiting-Turner
Lake Merritt BART Transit-Oriented Development
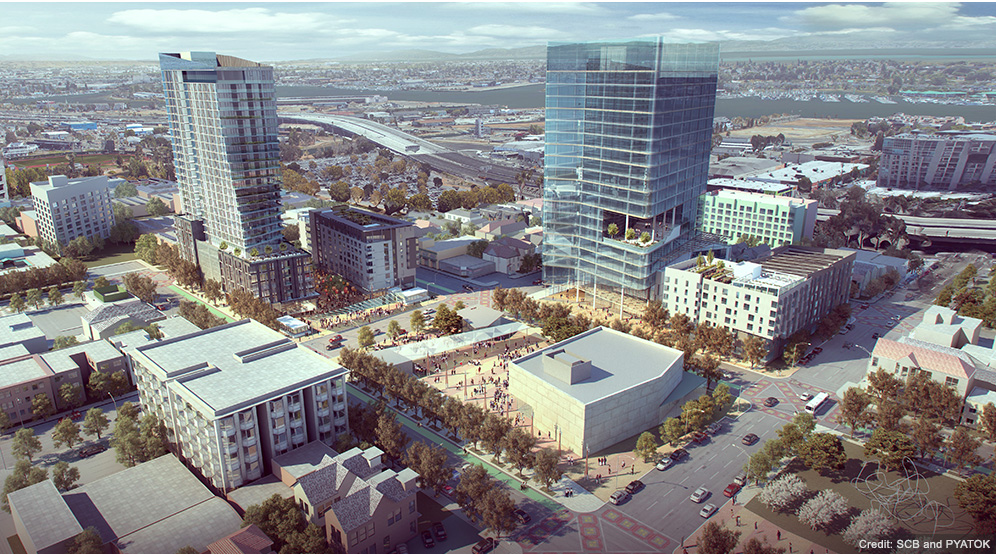
Location
Oakland, CA
Clients
East Bay Asian Local Development Corporation
Strada Investment Group
Services
Geotechnical
Environmental
Architects
Pyatok
Solomon Cordwell Buenz
The Wheeler
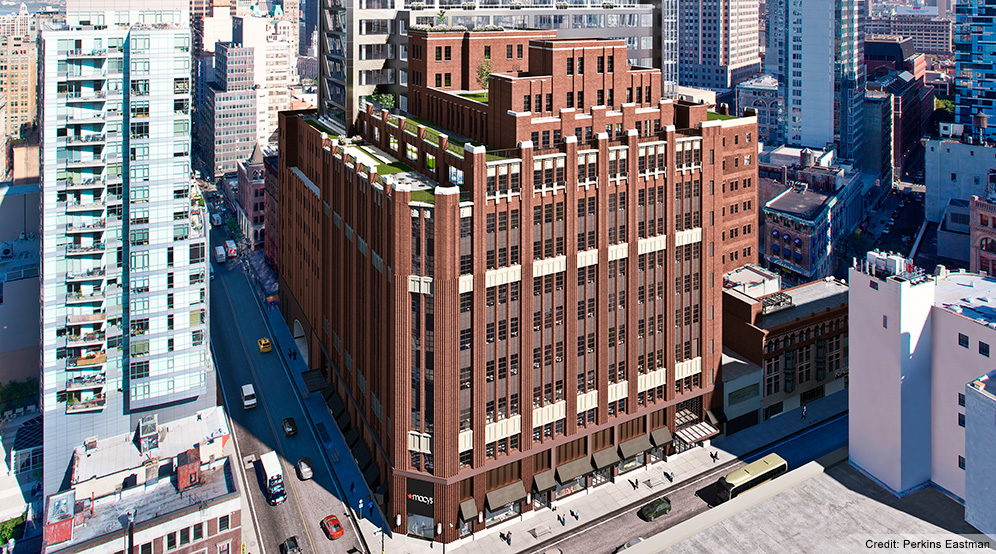
Location
Brooklyn, NY
Client
Tishman Speyer
Services
Geotechnical
Environmental
Site/Civil
Surveying/Geospatial
Architects
Shimoda Design Group
Perkins Eastman
Strategic Partner
HMWhite
The Glasshouse
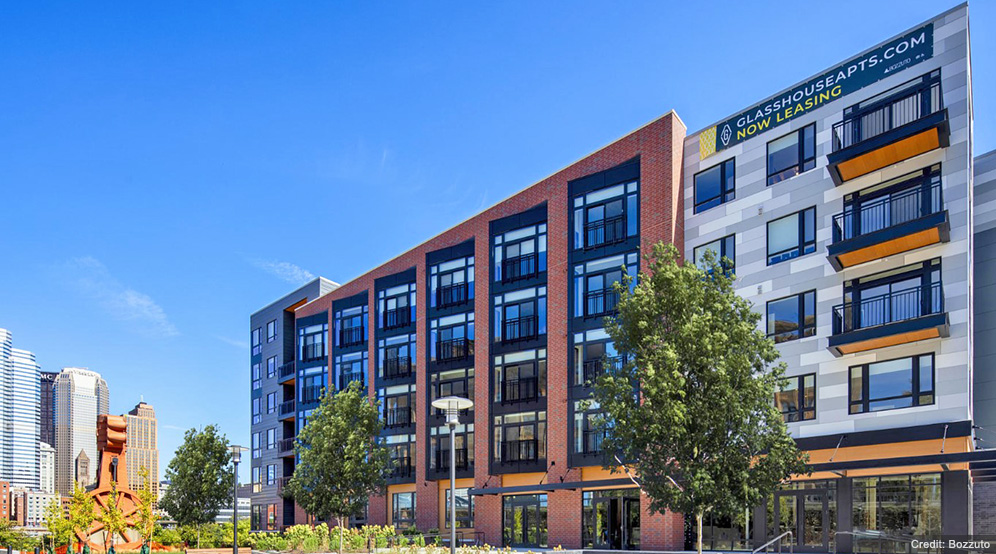
Location
Pittsburgh, PA
Client
Trammell Crow Company
Services
Site/Civil
Geotechnical
Environmental
Architect
Hord Coplan Macht
Strategic Partner
Rycon Construction
Swarthmore College – Sharples Hall and Community Commons
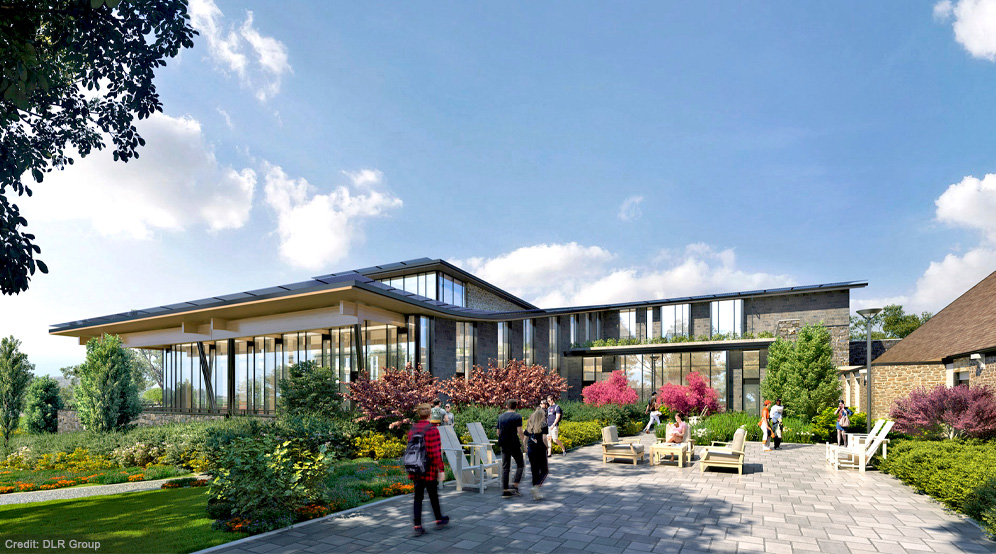
Location
Swarthmore, PA
Client
Swarthmore College
Services
Geotechnical
Environmental
Site/Civil
Surveying/Geospatial
Architect
DLR Group
Strategic Partners
Jonathan Alderson Landscape Architects
ML Baird and Co.

