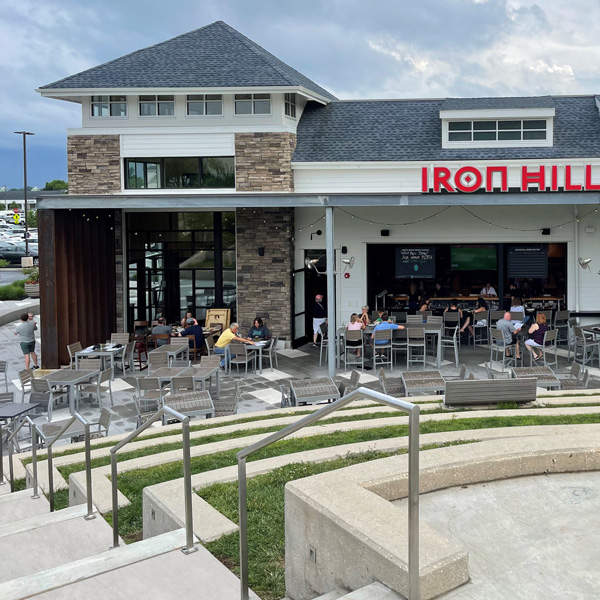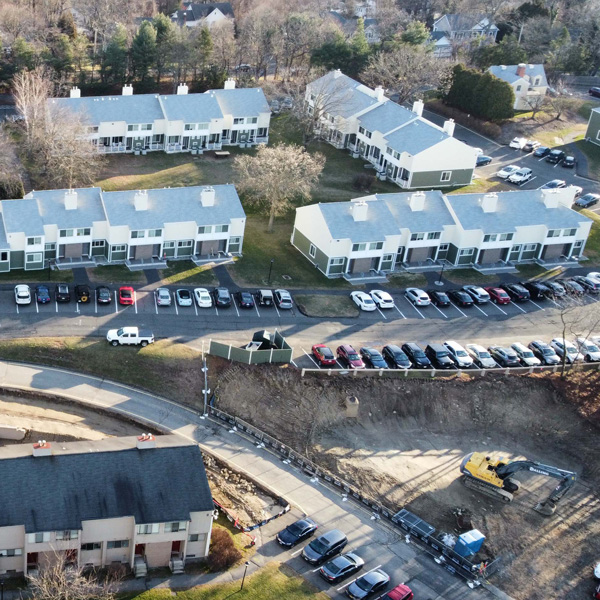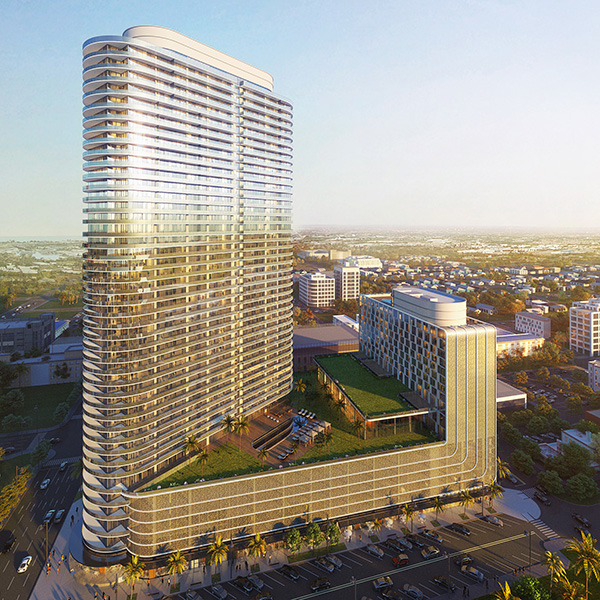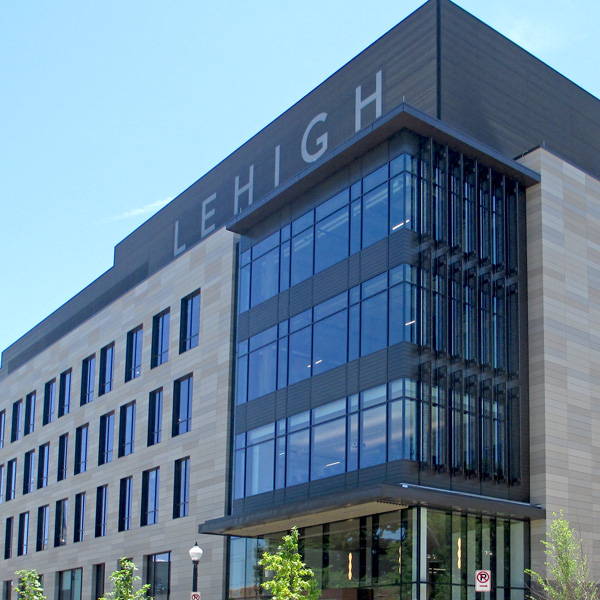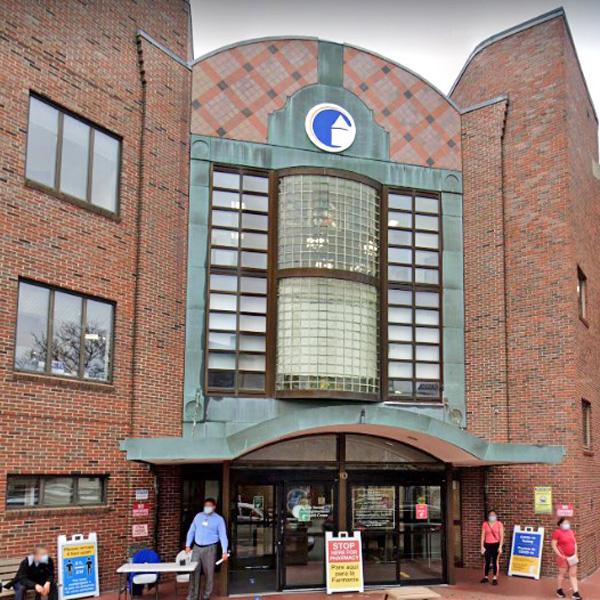Project Spotlight Tour: Langan Leader, June 2022
Learn more about Langan’s involvement in our featured projects.
- Village at Newtown, Newtown, PA
- Fairfield University – North Townhouses, Fairfield, CT
- NTT Silicon Valley SV1 Data Center, Santa Clara, CA
- 400 Central, St. Petersburg, FL
- Lehigh University – Health, Science & Technology Building, Bethlehem, PA
- East Boston Neighborhood Health Center – 10 Gove Street, Boston, MA
Village at Newtown
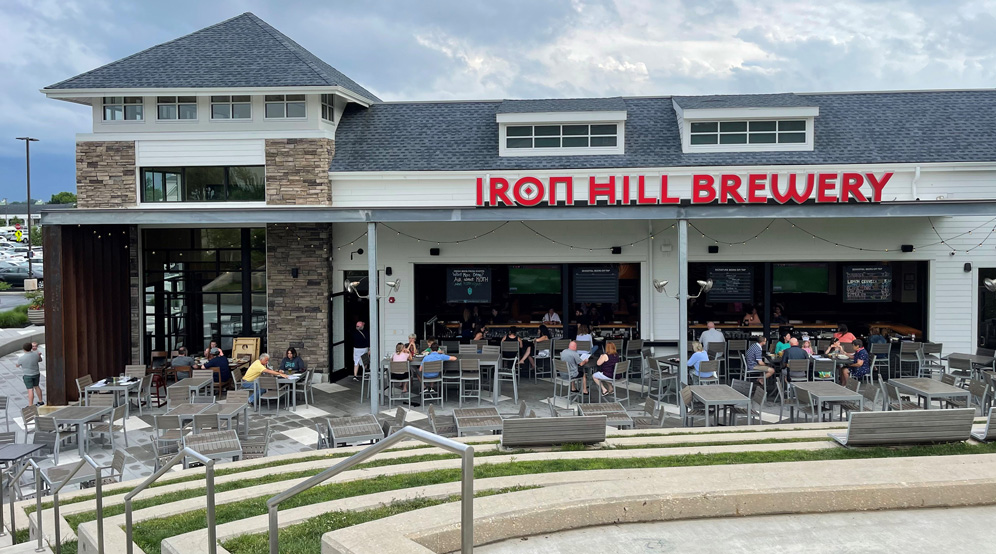
Location
Newtown, PA
Client
Brixmor Property Group
Services
Site/Civil
Surveying/Geospatial
Landscape Architecture
Fairfield University – North Townhouses
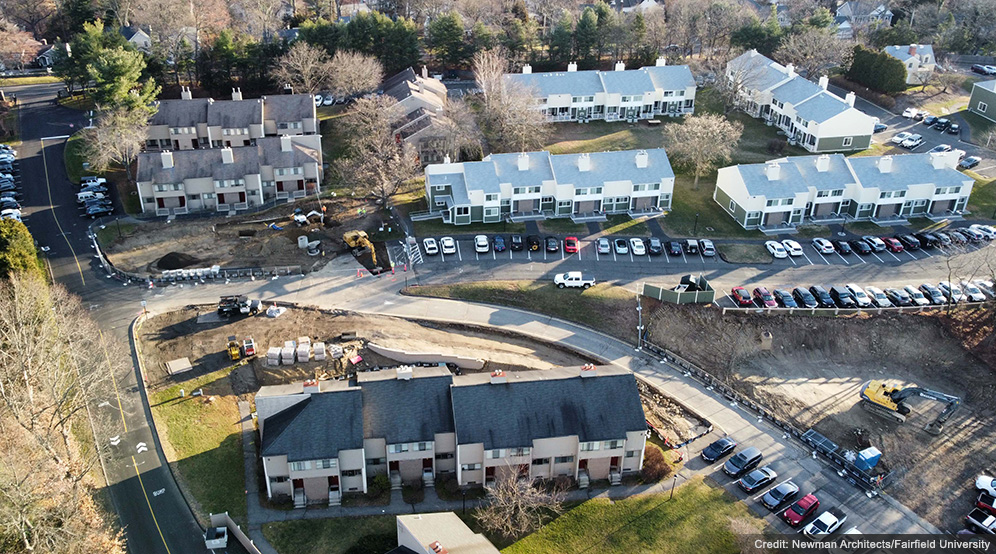
Location
Fairfield, CT
Client
Fairfield University
Services
Surveying/Geospatial
Site/Civil
Architect
Newman Architects
NTT Silicon Valley SV1 Data Center
Location
Santa Clara, CA
Client
NTT Global Data Centers Americas
Service
Geotechnical
Strategic Partner
Paradigm Structural Engineers
400 Central
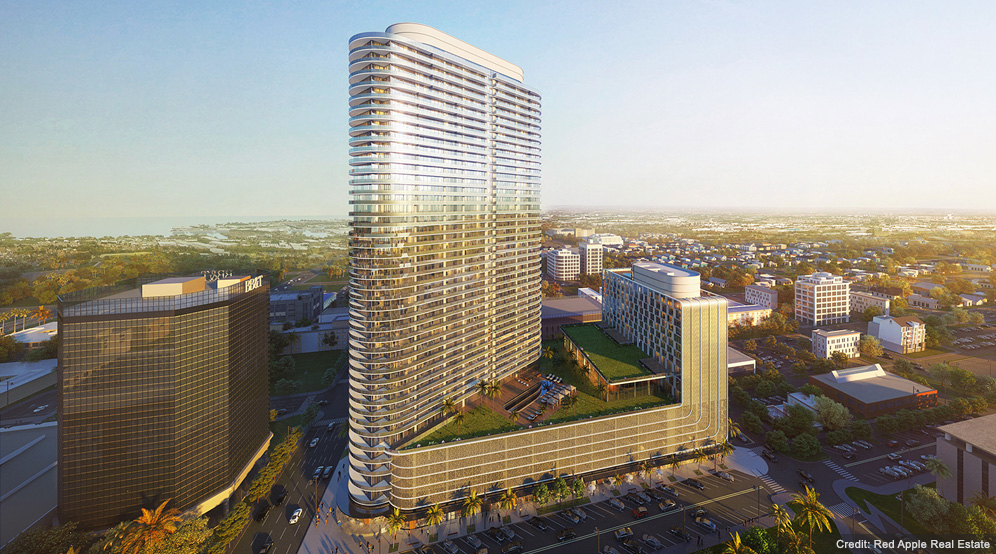
Location
St. Petersburg, FL
Client
Cats Red Apple LLC
Services
Geotechnical
Environmental
Architect
Arquitectonica
Strategic Partner
WSP
Lehigh University – Health, Science & Technology Building
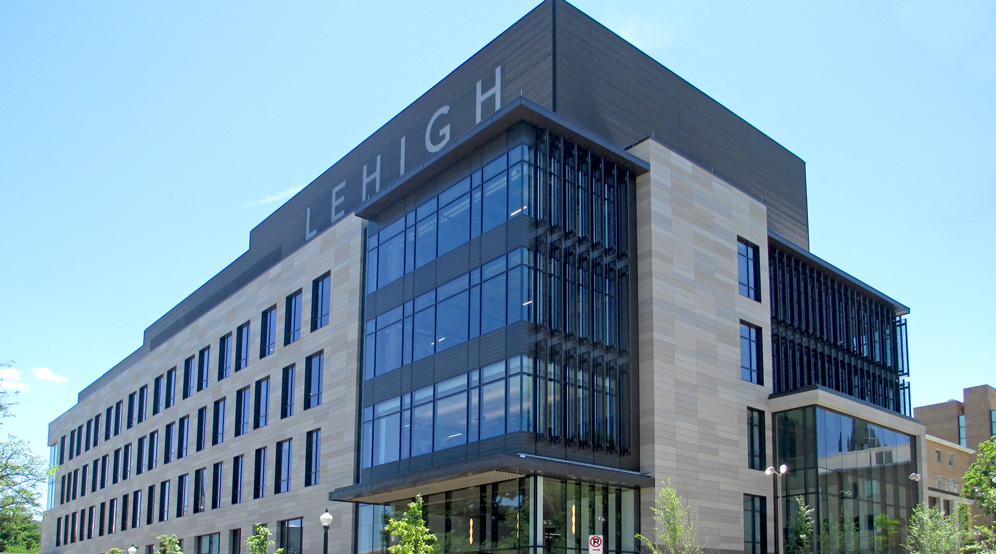
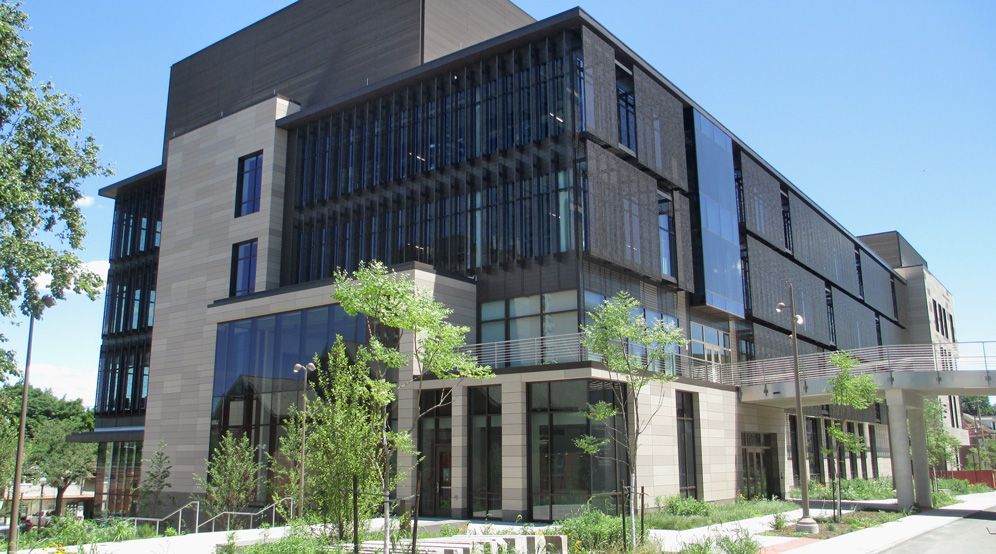
Location
Bethlehem, PA
Client
Lehigh University
Services
Site/Civil
Geotechnical
Environmental
Traffic & Transportation
Surveying/Geospatial
Architect
Wilson HGA
East Boston Neighborhood Health Center – 10 Gove Street
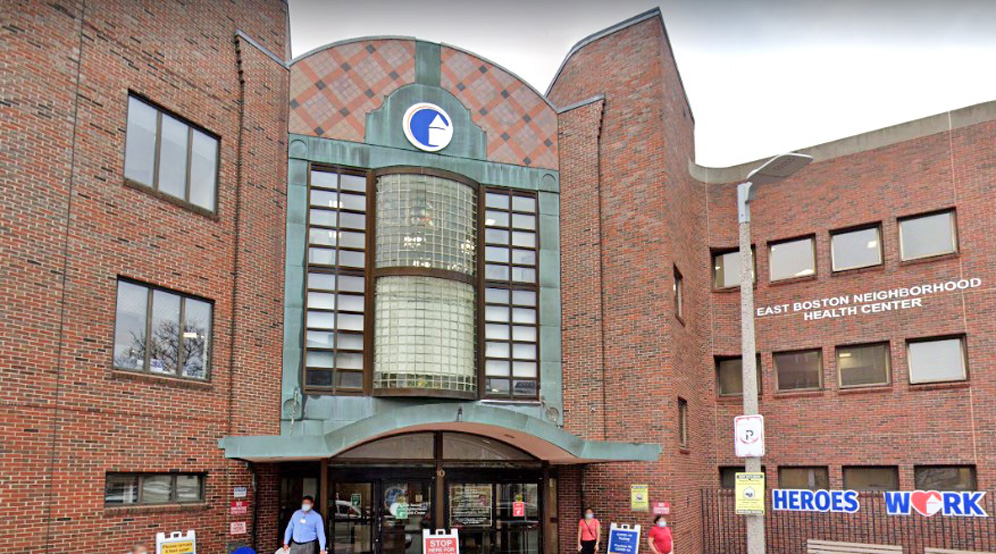
Location
Boston, MA
Clients
isgenuity LLC
East Boston Neighborhood Health Center
Services
Surveying/Geospatial
Site/Civil
Geotechnical

