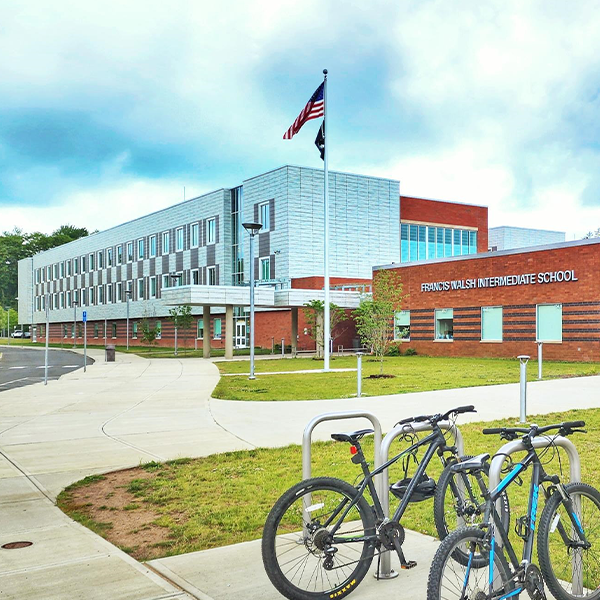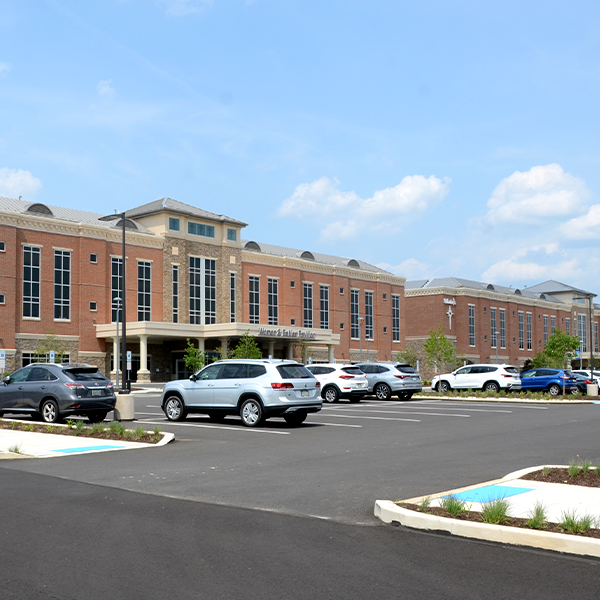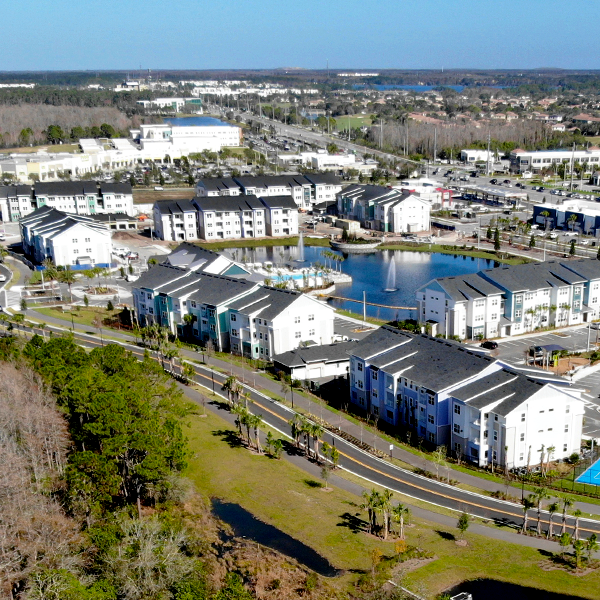Project Spotlight Tour: Langan Leader, June 2023
Learn more about Langan’s involvement in our featured projects.
- Parkside Edge – Phase II, Philadelphia, PA
- 532 Neptune Avenue, Brooklyn, NY
- Francis Walsh Intermediate School, Branford, CT
- St. Luke’s Upper Bucks Campus – Women’s Health Center, West Wing, Quakertown, PA
- Poitras East – Lake Nona Concorde, Orlando, FL
- Summit Health – Multi-Specialty Hub, Clifton, NJ
Parkside Edge – Phase II
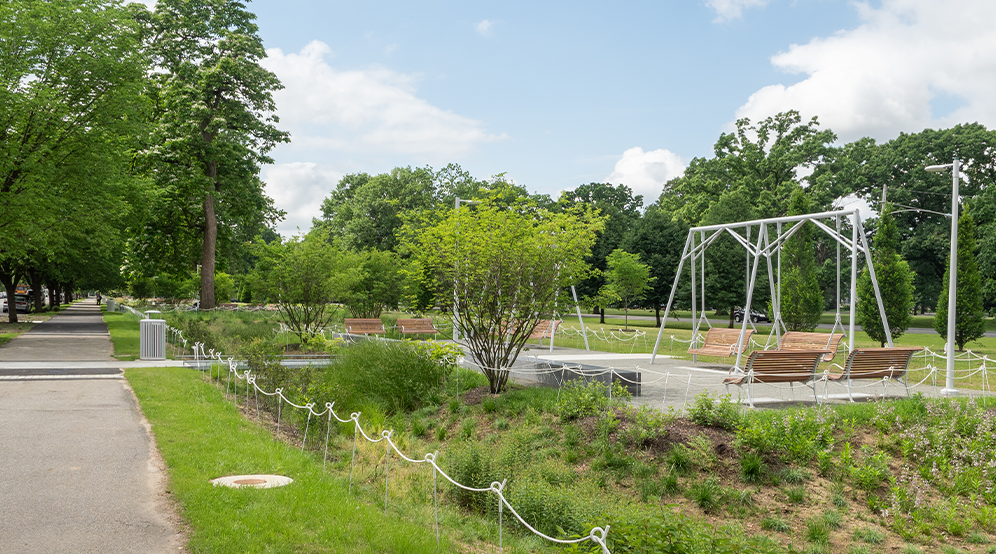
Location
Philadelphia, PA
Client
Fairmount Park Conservancy, in partnership with Philadelphia Parks & Recreation
Services
Landscape Architecture
Surveying/Geospatial
Site/Civil
Traffic & Transportation
532 Neptune Avenue
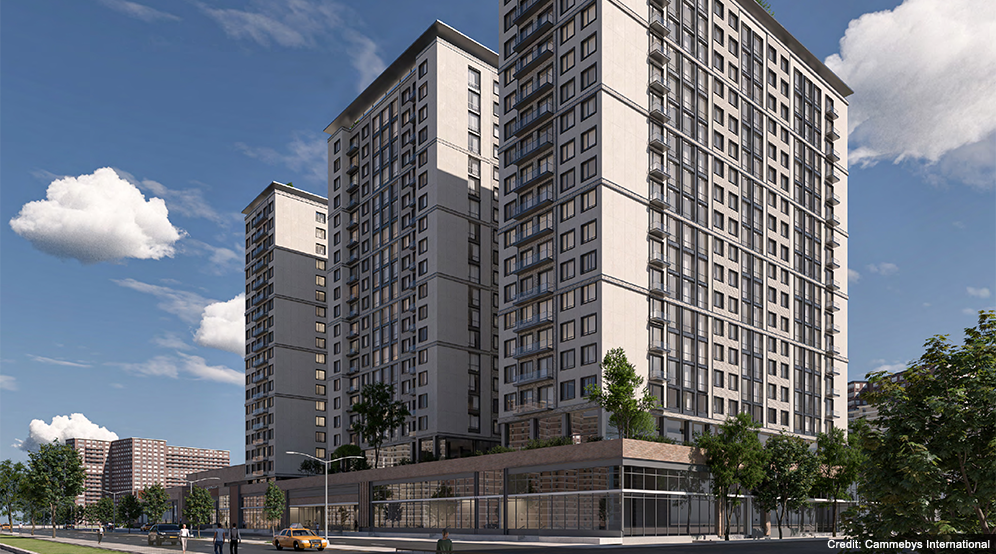
Location
Brooklyn, NY
Client
Cammeby's International Group
Services
Geotechnical
Site/Civil
Architect
ZPROEKT
Strategic Partners
Cammeby's International Group
DeSimone Consulting Engineers
RYBAK Development
Francis Walsh Intermediate School
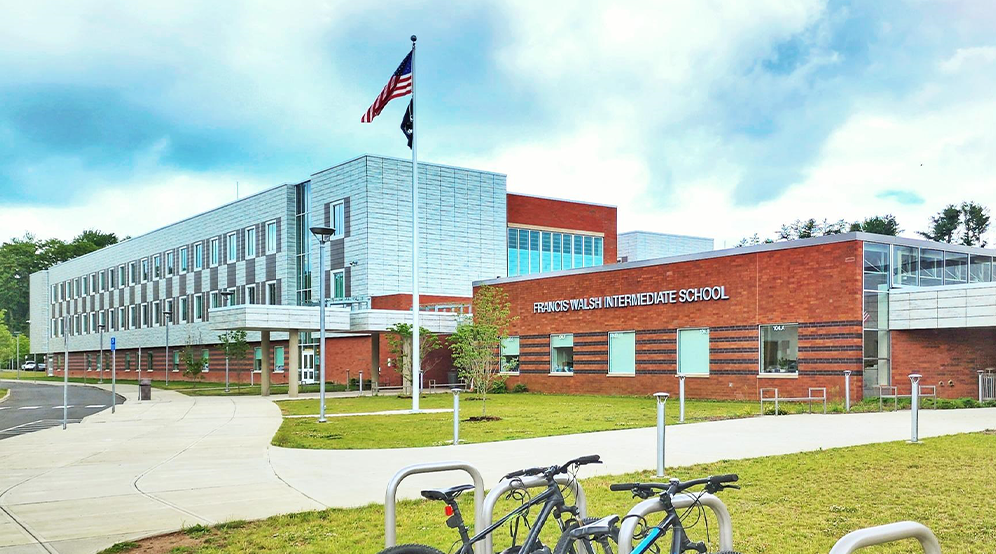
Location
Branford, CT
Client
Branford Public Schools
Services
Geotechnical
Environmental
Surveying/Geospatial
Traffic & Transportation
Architect
Antinozzi Associates
St. Luke’s Upper Bucks Campus – Women’s Health Center, West Wing
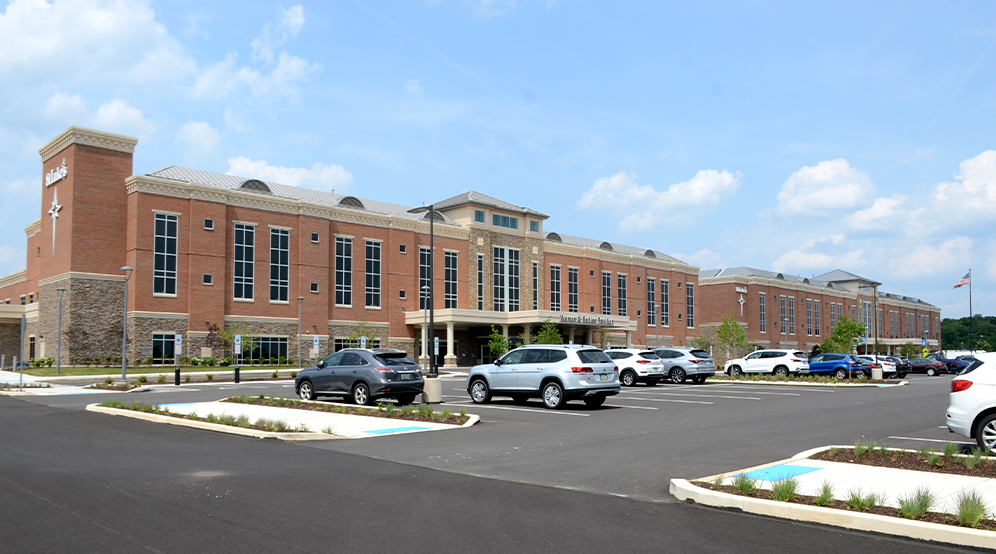
Location
Quakertown, PA
Client
St. Luke’s University Health Network
Services
Site/Civil
Traffic & Transportation
Natural Resources & Permitting
Surveying/Geospatial
Geotechnical
Landscape Architecture
Architect
Francis Cauffman Architects
Poitras East – Lake Nona Concorde
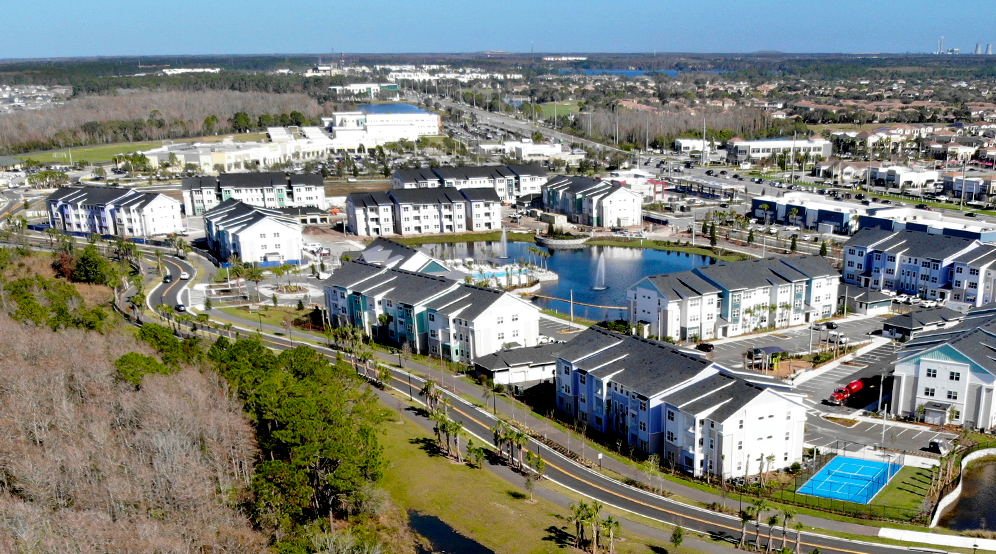
Location
Orlando, FL
Client
Welden Field / Tavistock Development Company
Services
Site/Civil
Geotechnical
Natural Resources & Permitting
Summit Health – Multi-Specialty Hub
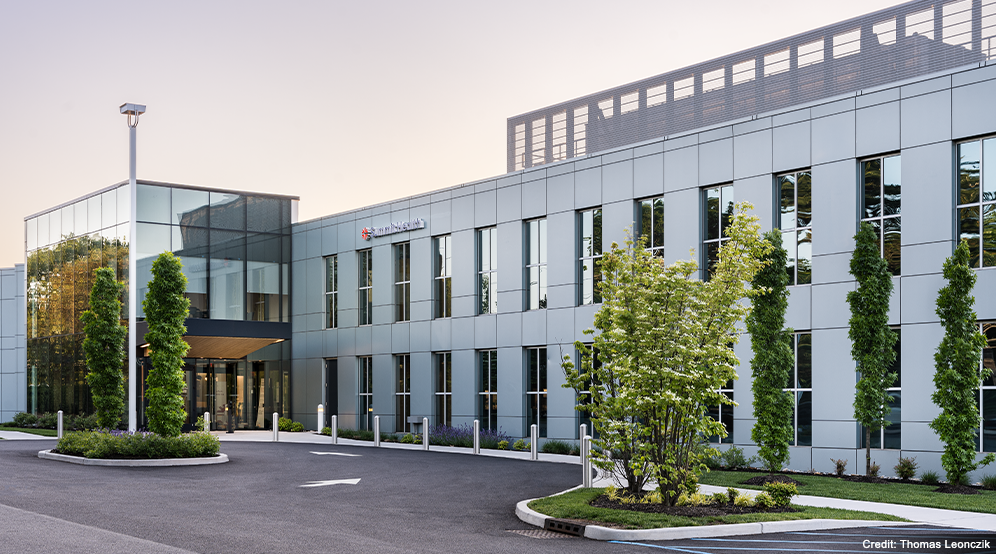
Location
Clifton, NJ
Client
Summit Health
Services
Site/Civil
Landscape Architecture
Geotechnical
Traffic & Transportation
Natural Resources & Permitting
Surveying/Geospatial



