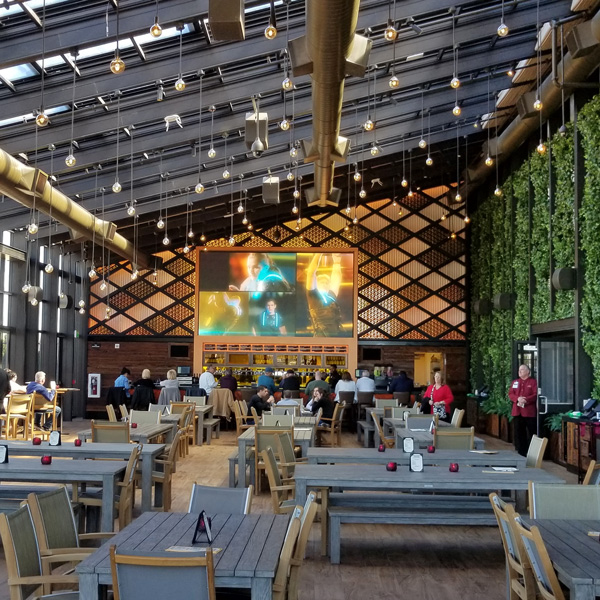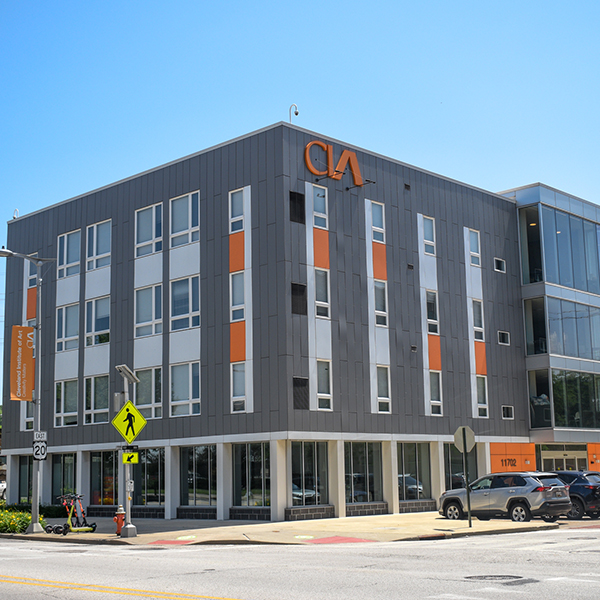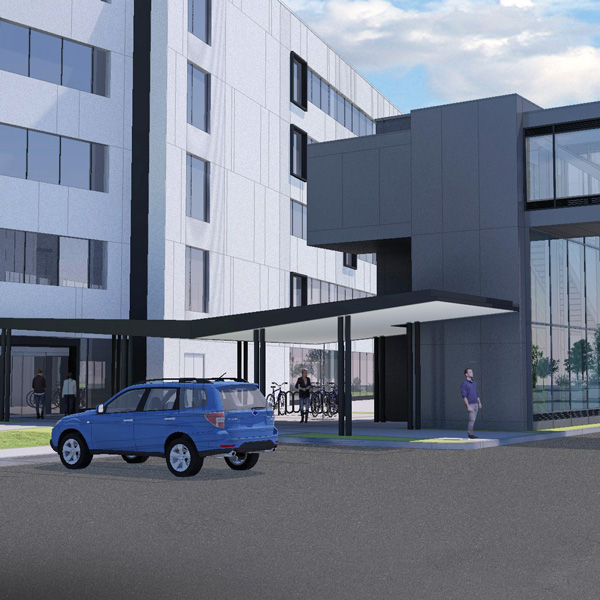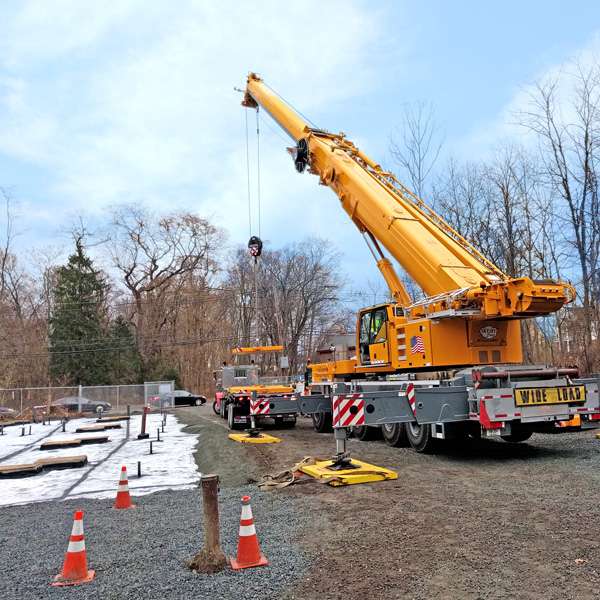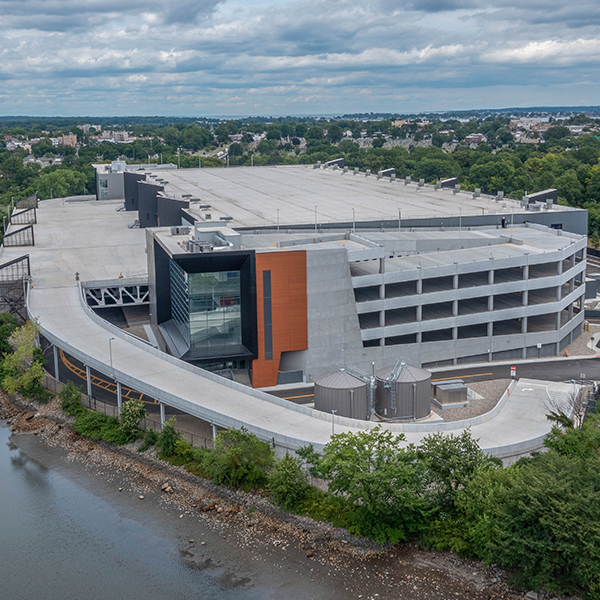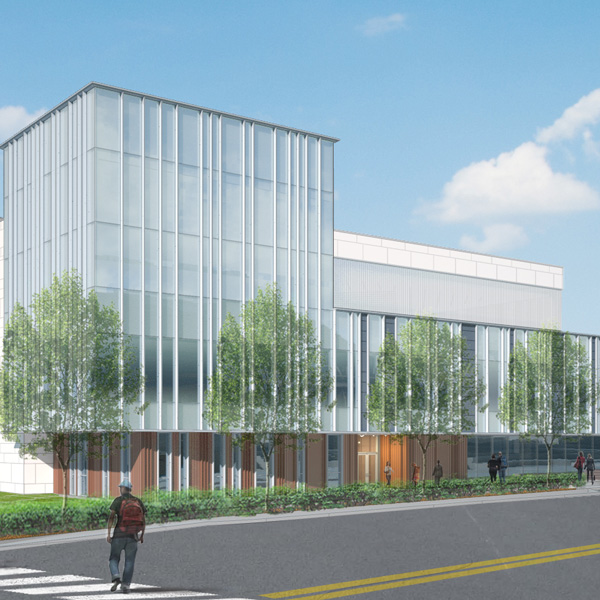Project Spotlight Tour: Langan Leader, March 2019
Learn more about Langan’s involvement in our featured projects.
Parx Beer Garden – Bensalem, PA
Cleveland Institute of Art Student Housing – Cleveland, OH
Subaru of America National Service Training Center – Camden, NJ
Air Sparge Barrier Treatment – NJ
Distribution Center – 2505 Bruckner Boulevard – Bronx, NY
University of Connecticut – Recreation Center – Storrs, CT
Parx Beer Garden
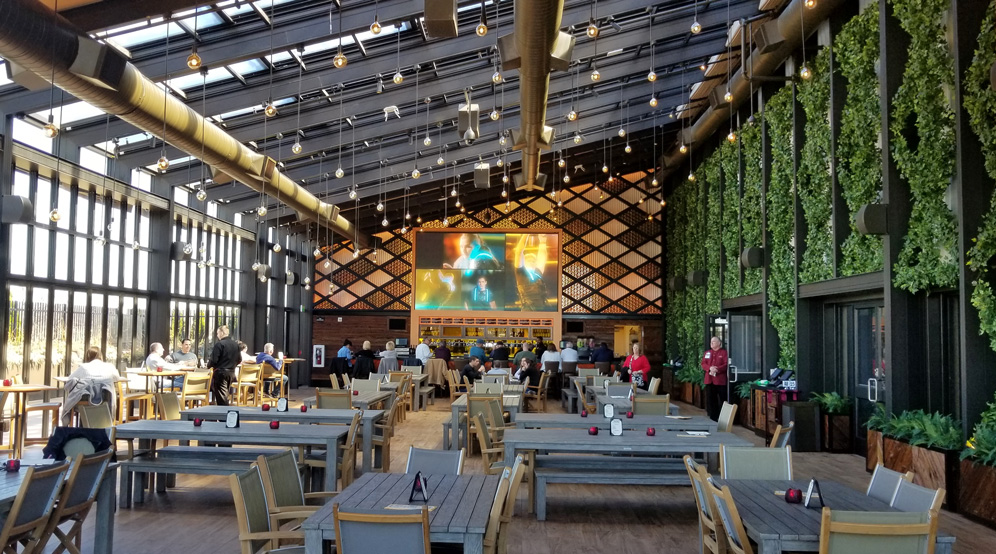
Cleveland Institute of Art Student Housing
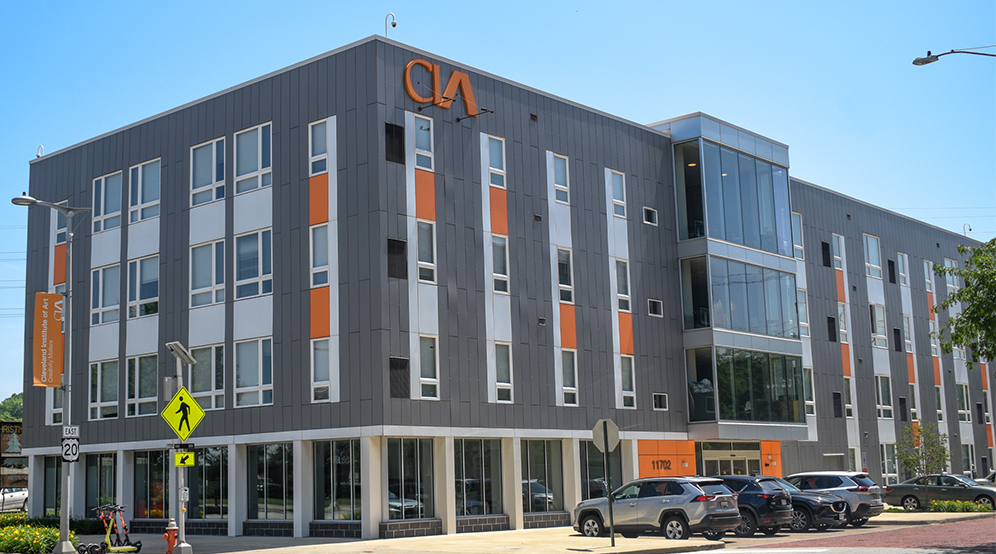
Location
Cleveland, OH
Client
NewBrook Partners
Services
Site/Civil
Surveying/Geospatial
Environmental
Landscape Architecture
Architect
Vocon
Subaru of America National Service Training Center
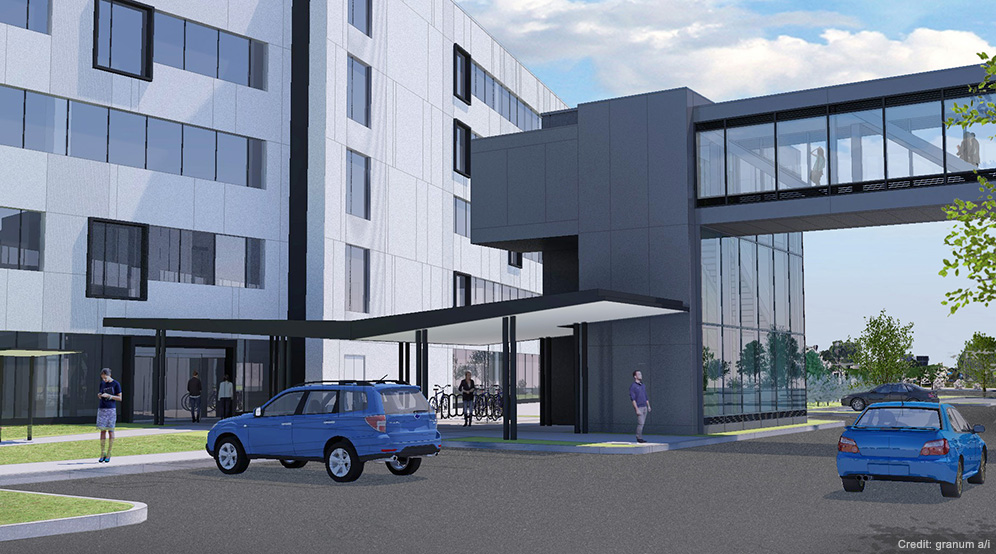
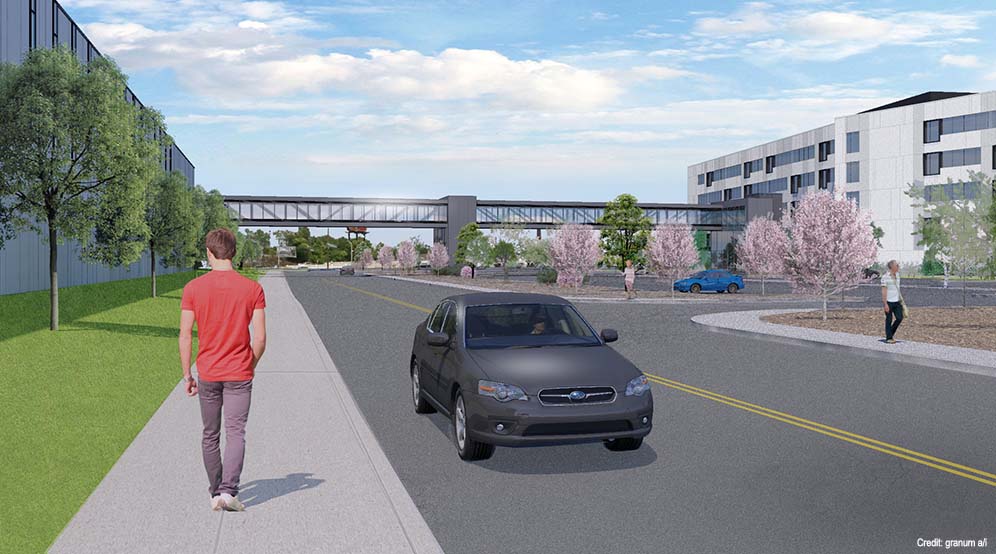
Location
Camden, NJ
Client
Brandywine Realty Trust
Service
Environmental
Architect
granum a/i
Strategic Partners
Intech Construction
Subaru of America
Air Sparge Barrier Treatment
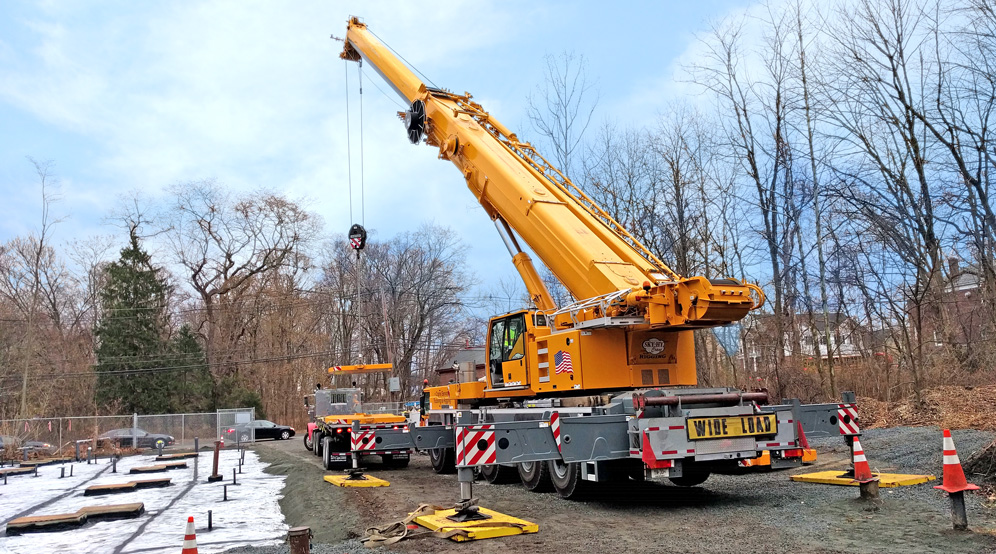
2505 Bruckner Boulevard
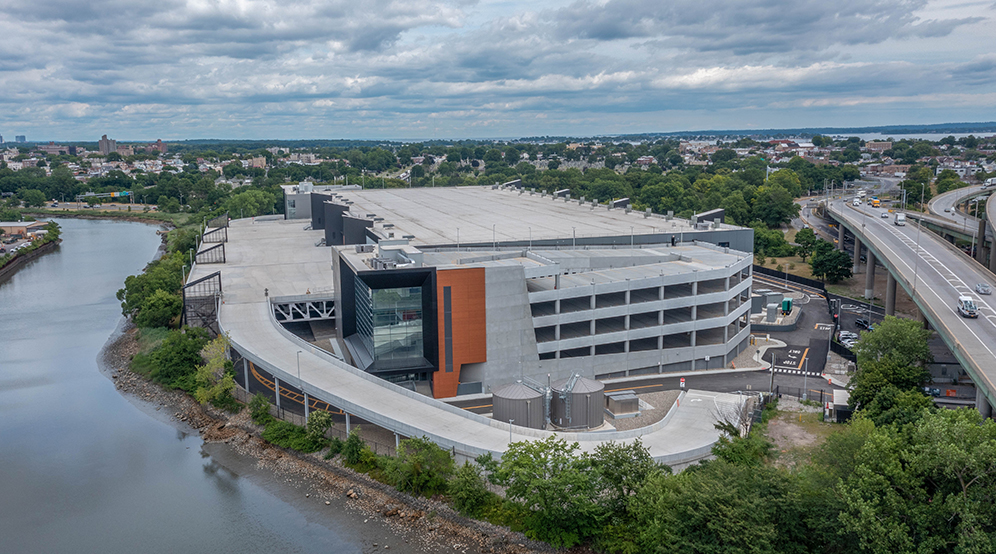
Location
Bronx, NY
Client
Innovo Property Group
Services
Environmental
Geotechnical
Site/Civil
Natural Resources & Permitting
Traffic & Transportation
Architect
KSS Architects
Strategic Partners
Sterling Project Development Group, LLC
WSP USA
Syska Hennessy Group, LLC
Aurora Contracting
University of Connecticut – Recreation Center
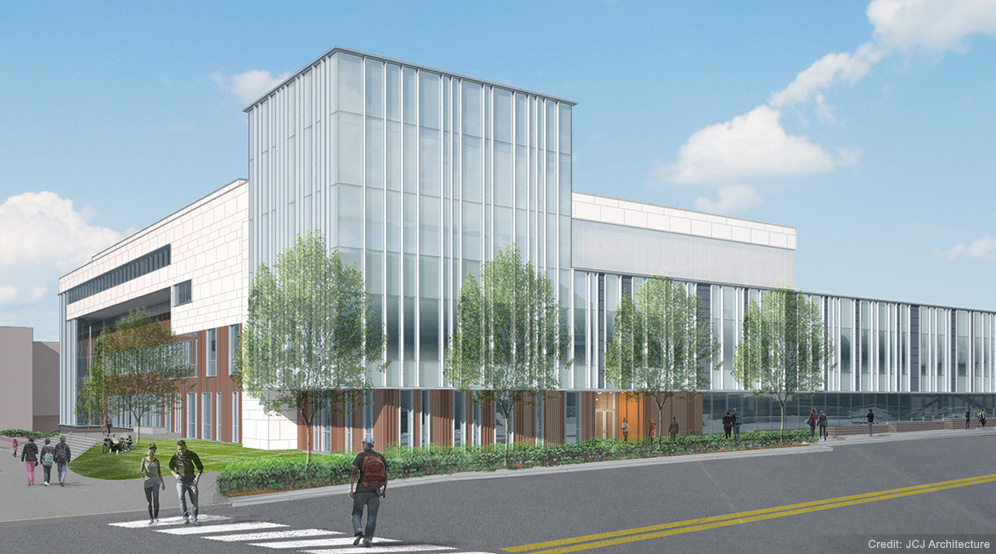
Location
Storrs, CT
Client
University of Connecticut
Services
Site/Civil
Surveying/Geospatial
Architect
JCJ Architecture

