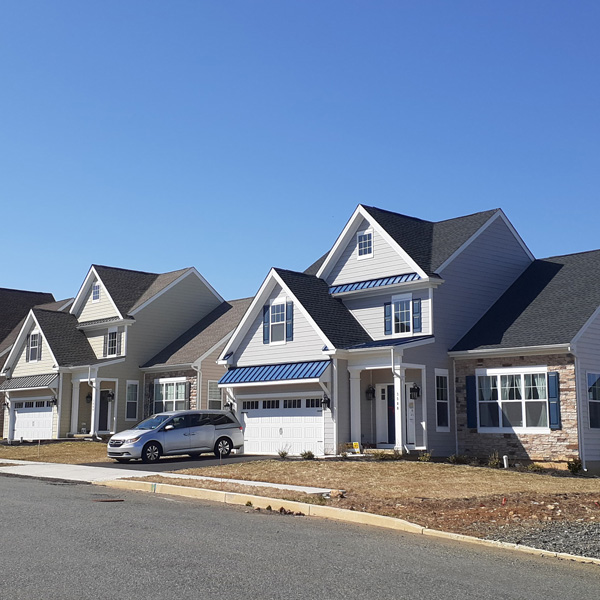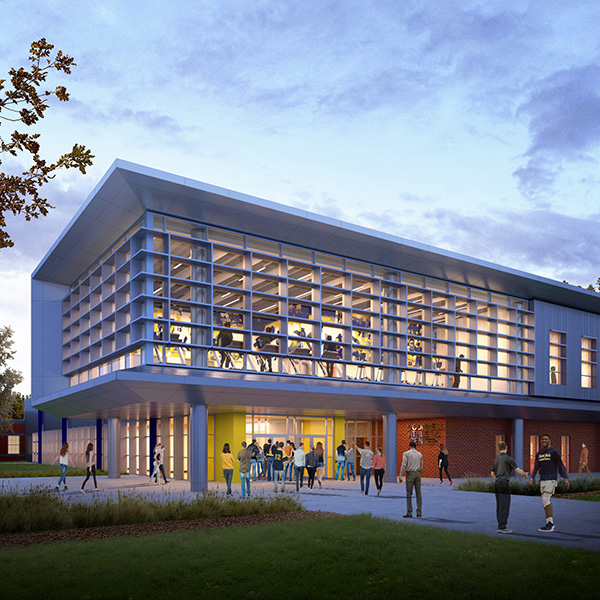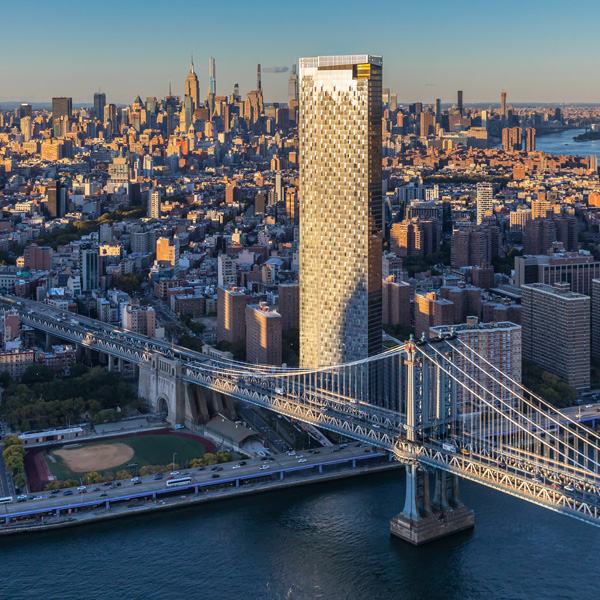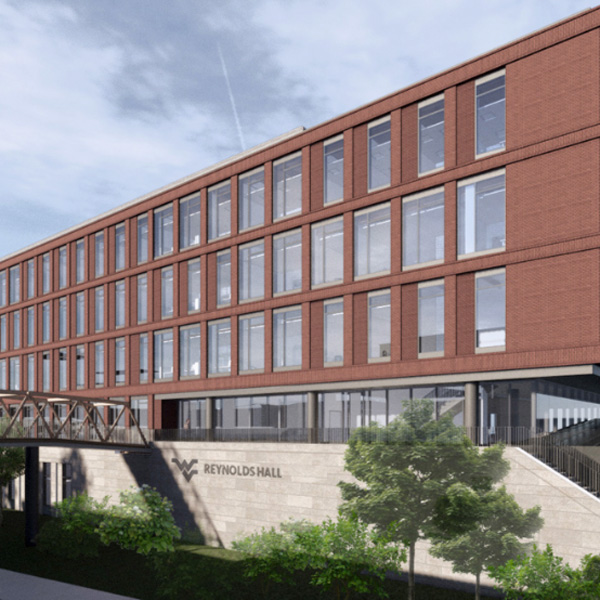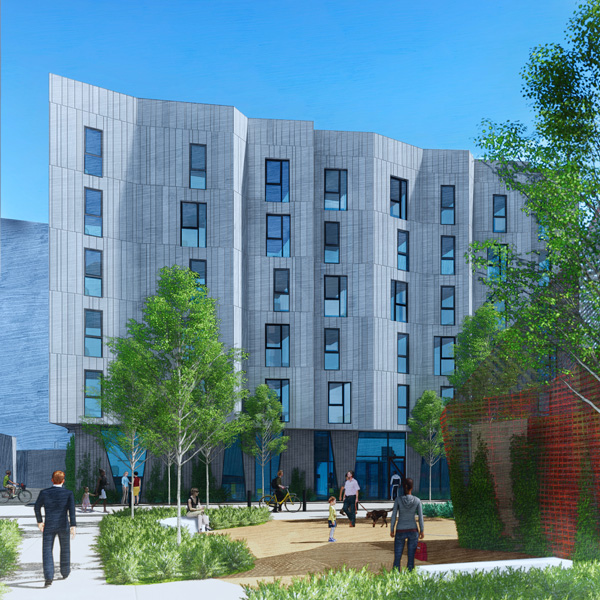Project Spotlight Tour: Langan Leader, March 2021
Learn more about Langan’s involvement in our featured projects.
- DEVCO K-8 School – New Brunswick, NJ
- Stone Hill Meadows – Macungie, PA
- University of Saint Joseph, O’Connell Athletic Center – West Hartford, CT
- One Manhattan Square – New York, NY
- West Virginia University, Reynolds Hall – Morgantown, WV
- 53 Colton Street – San Francisco, CA
Blanquita B. Valenti Community School
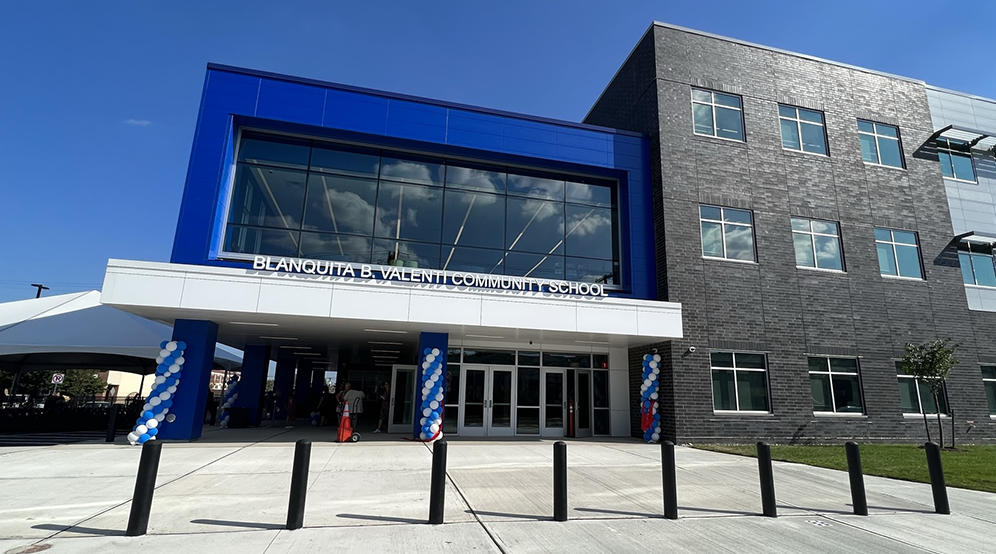
Location
New Brunswick, NJ
Client
New Brunswick Development Corporation
Services
Environmental
Geotechnical
Site/Civil
Surveying/Geospatial
Traffic & Transportation
Architect
DMR Architects
Stone Hill Meadows
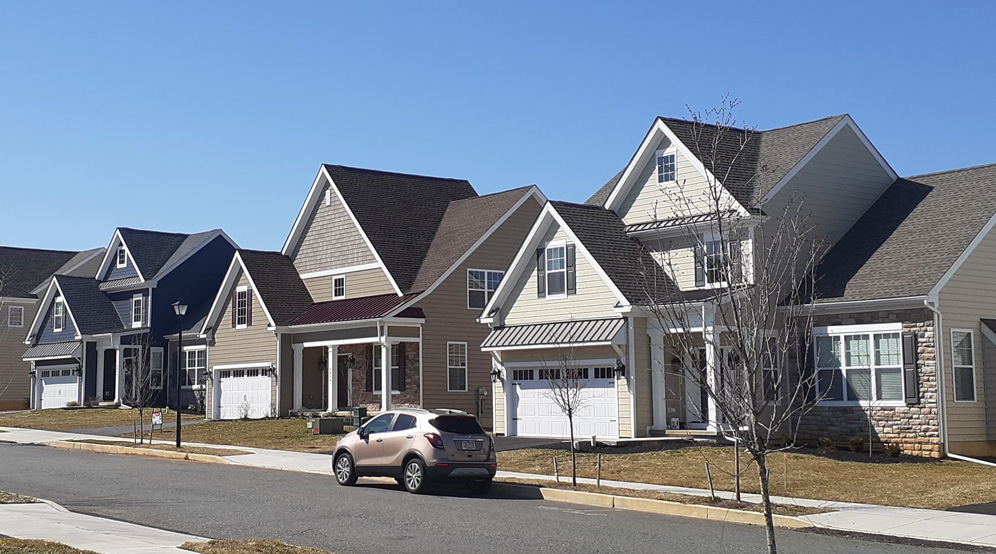
Location
Macungie, PA
Client
BT Stone Hill LP
Services
Site/Civil
Geotechnical
Surveying/Geospatial
Traffic & Transportation
University of Saint Joseph – O’Connell Athletic Center
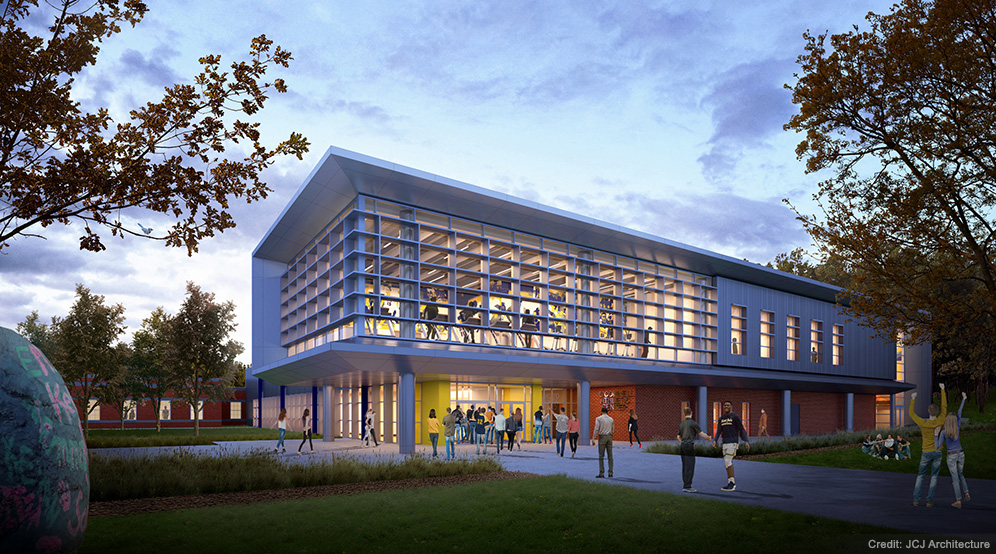
Location
West Hartford, CT
Client
University of Saint Joseph
Services
Site/Civil
Traffic & Transportation
Landscape Architecture
Architect
JCJ Architecture
One Manhattan Square
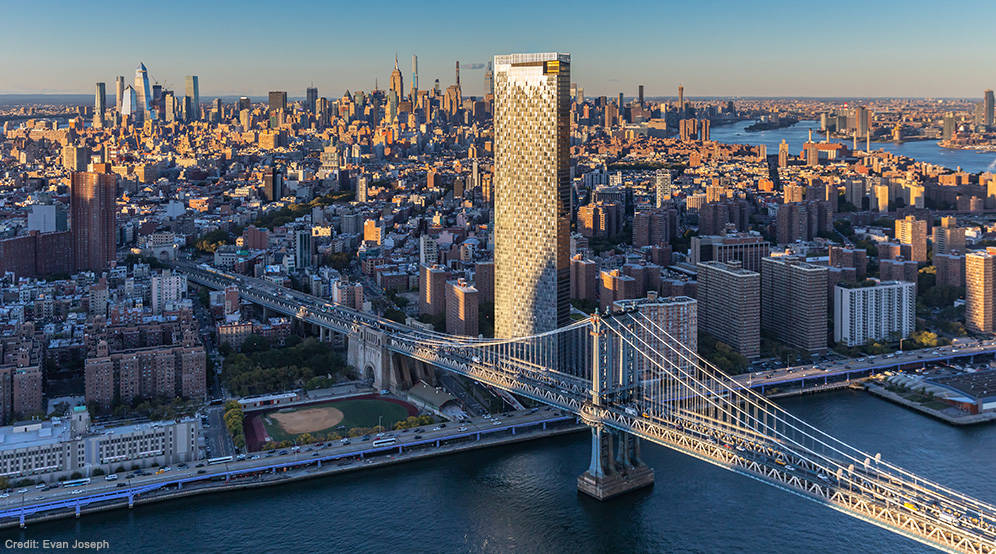
Location
New York, NY
Client
Extell Development Company
Services
Environmental
Geotechnical
Architect
Adamson Associates
Strategic Partners
WSP
Gilsanz Murray Steficek
West Virginia University – Reynolds Hall
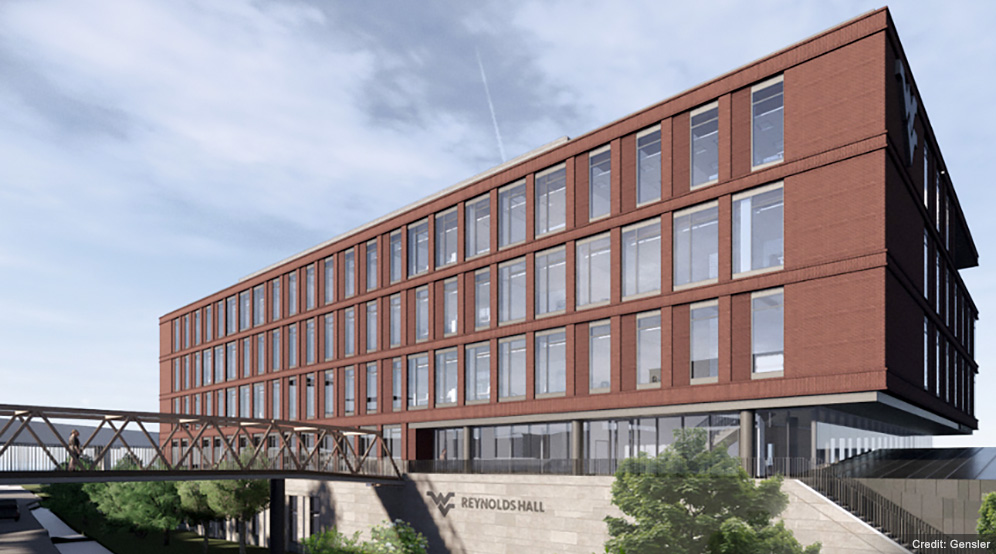
Location
Morgantown, WV
Client
West Virginia University
Services
Site/Civil
Surveying/Geospatial
Demolition
Architects
Strada Architecture
Gensler
Strategic Partners
CJL Engineering
PJ Dick
53 Colton Street
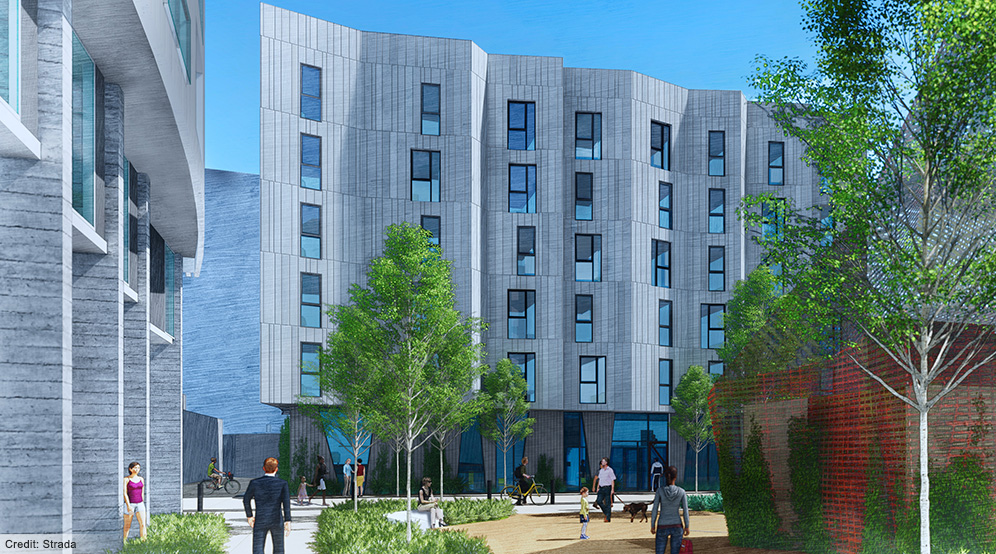
Location
San Francisco, CA
Client
Strada Investment Group
Services
Environmental
Geotechnical
Architect
David Baker Architects


