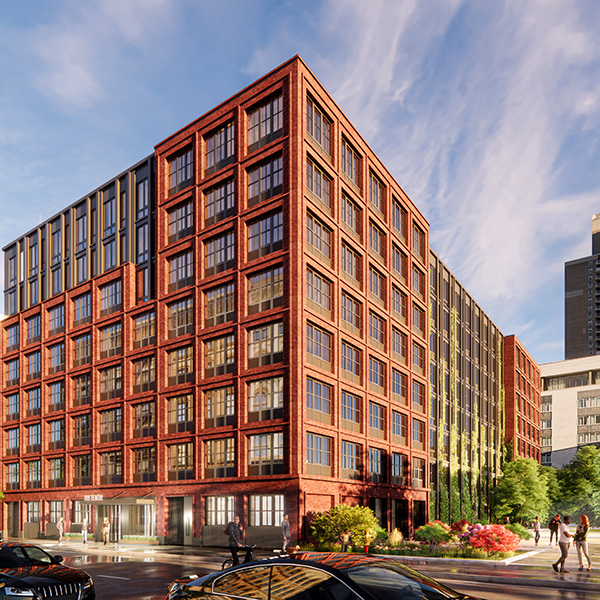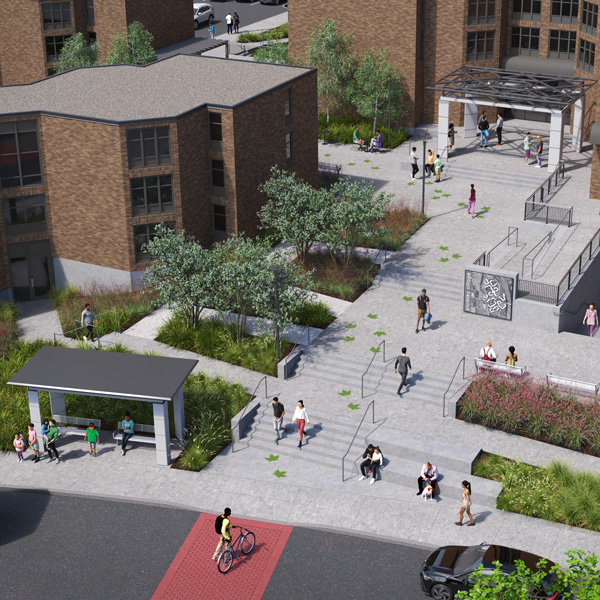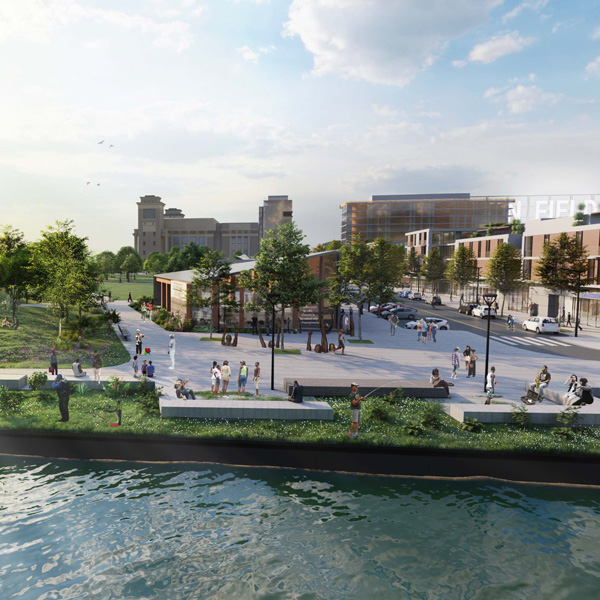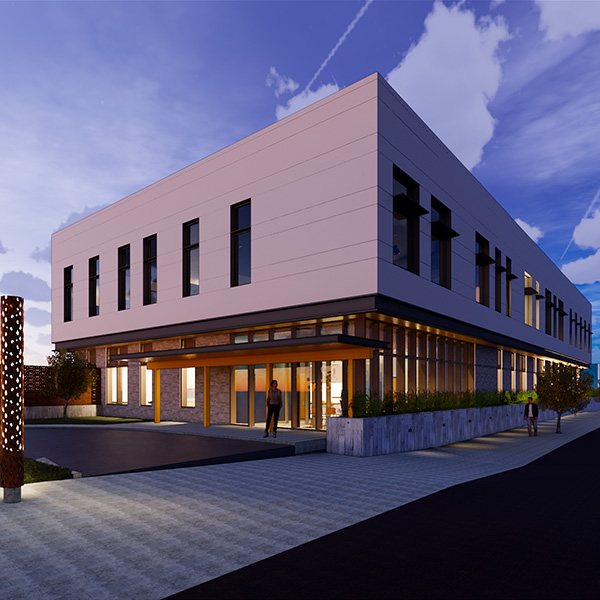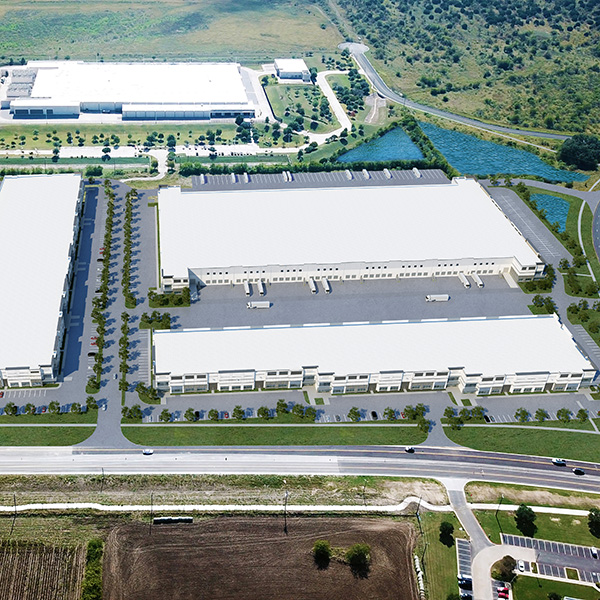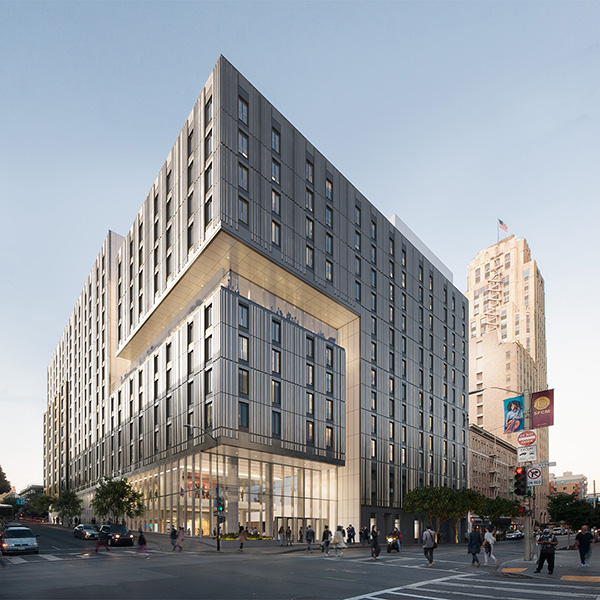Project Spotlight Tour: Langan Leader, March 2022
Learn more about Langan’s involvement in our featured projects.
- 705 Tenth Avenue, New York, NY
- Plumley Village, Worcester, MA
- Chester Waterfront Master Plan, Chester, PA
- Cornell Scott-Hill Health Center – Recovery and Wellness Center, New Haven, CT
- Blue Springs Business Park, Georgetown, TX
- UC Hastings Campus Housing, San Francisco, CA
705 Tenth Avenue
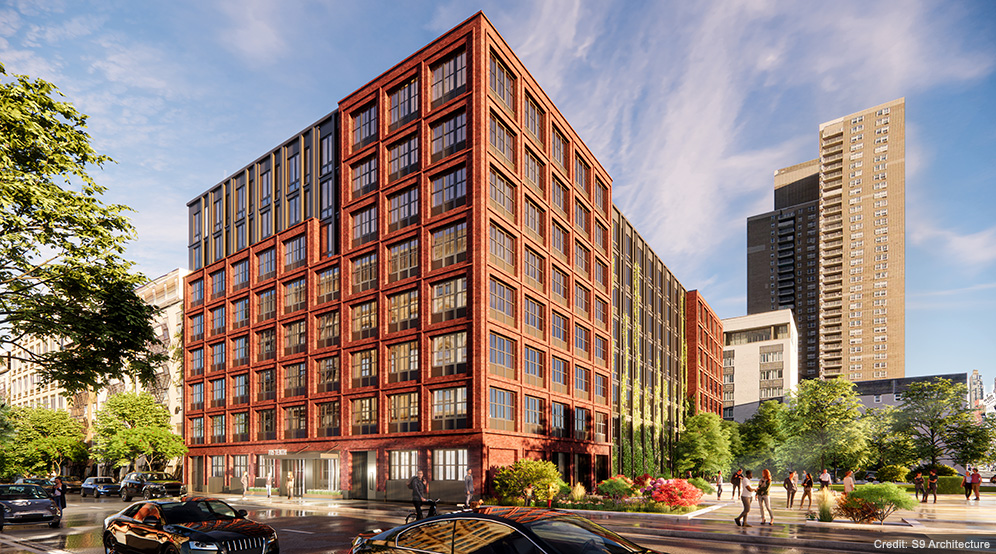
Location
New York, NY
Clients
New York City Department of Housing Preservation and Development
Douglaston Development
The Actors Fund
Services
Environmental
Geotechnical
Site/Civil
Surveying/Geospatial
Architect
S9 Architecture
Plumley Village
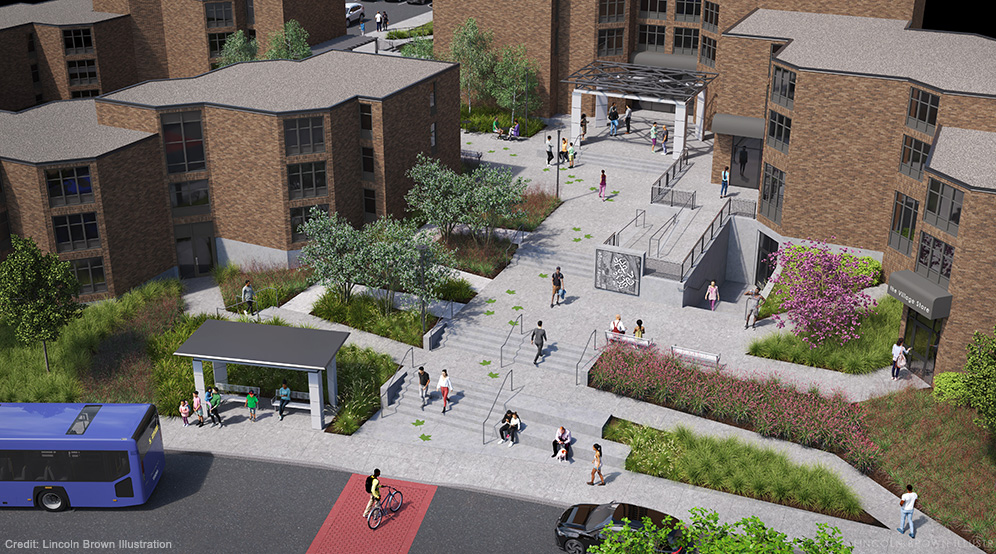
Location
Worcester, MA
Client
The Community Builders
Services
Surveying/Geospatial
Site/Civil
Landscape Architecture
Chester Waterfront Master Plan
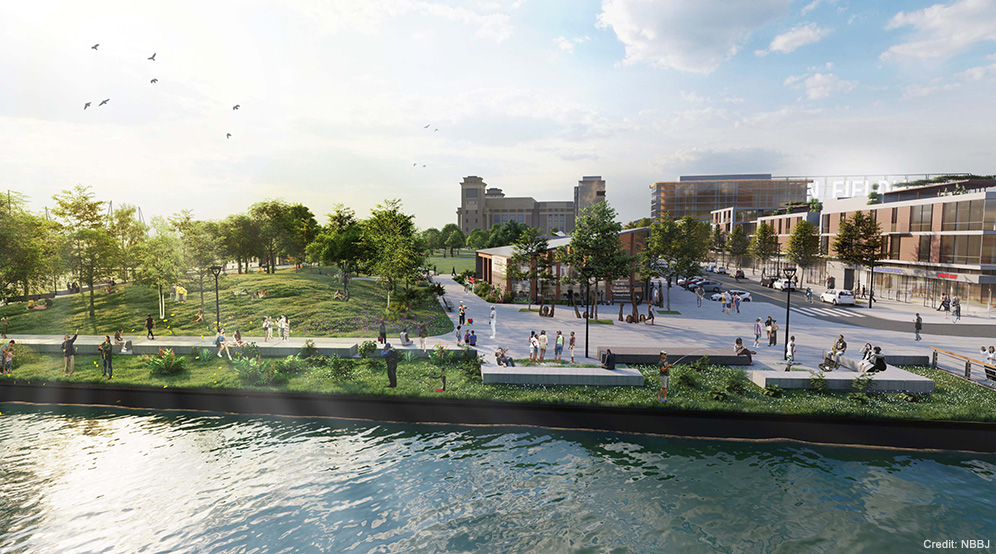
Location
Chester, PA
Client
Riverfront Alliance of Delaware County
Services
Site/Civil
Traffic & Transportation
Environmental
Natural Resources & Permitting
Architect
NBBJ
Cornell Scott-Hill Health Center – Recovery and Wellness Center
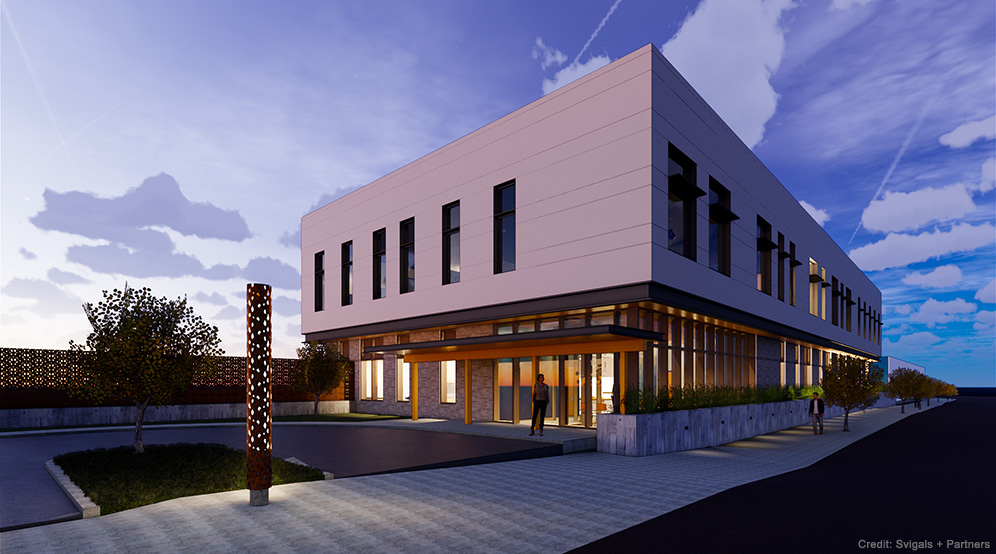
Location
New Haven, CT
Client
Cornell Scott-Hill Health Center
Services
Site/Civil
Landscape Architecture
Traffic & Transportation
Architect
Svigals + Partners
Strategic Partner
RJ Development + Advisors LLC
Blue Springs Business Park
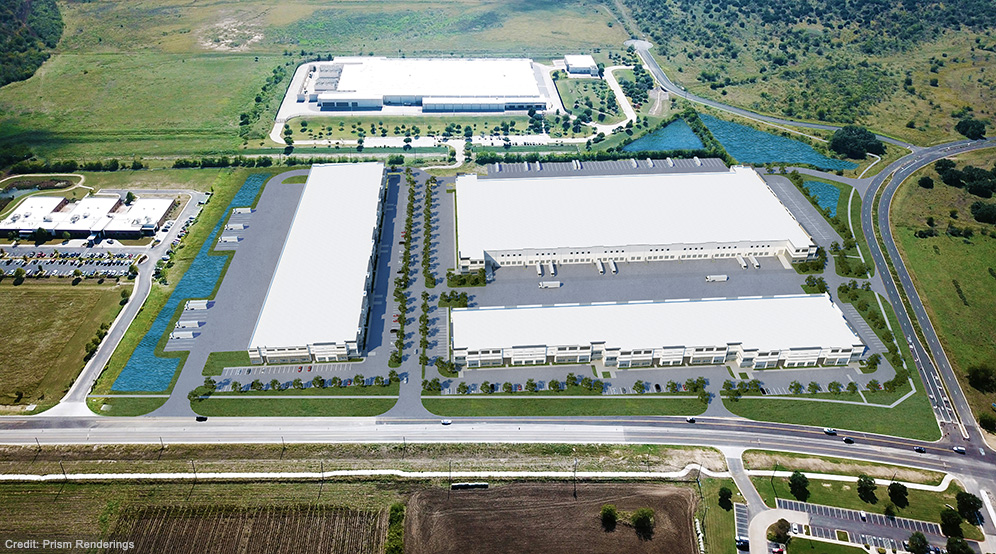
Location
Georgetown, TX
Client
Molto Properties
Services
Site/Civil
Traffic & Transportation
Environmental
Landscape Architecture
UC Hastings Campus Housing
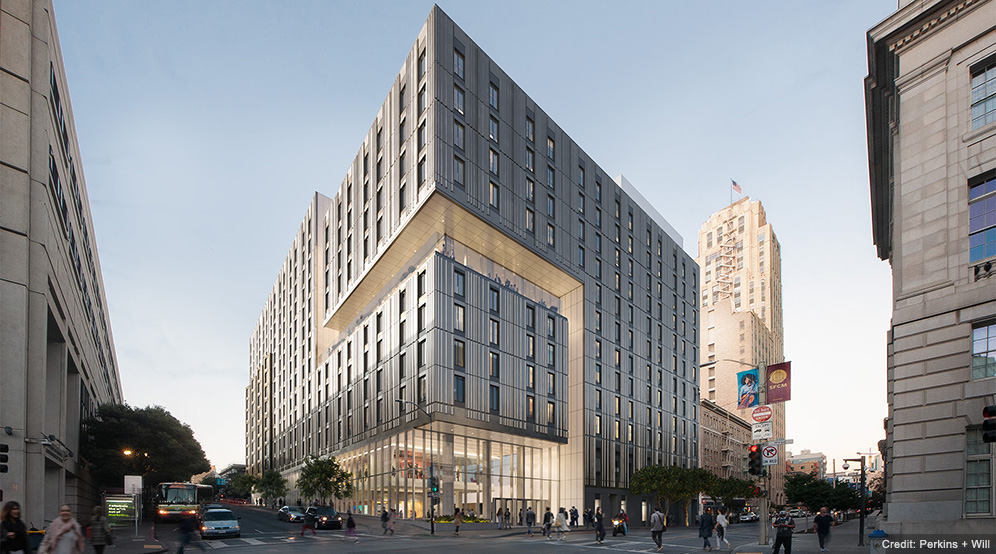
Location
San Francisco, CA
Client
Greystar
Services
Geotechnical
Earthquake/Seismic
Site/Civil
Architect
Perkins&Will
Strategic Partners
Build Group
Rutherford + Chekene

