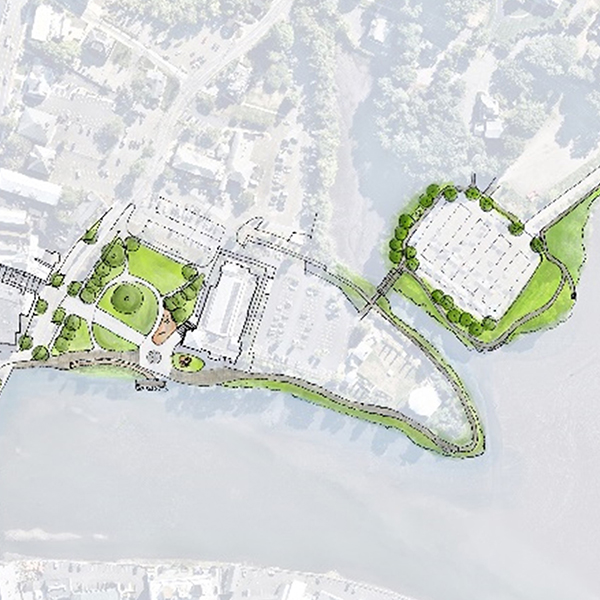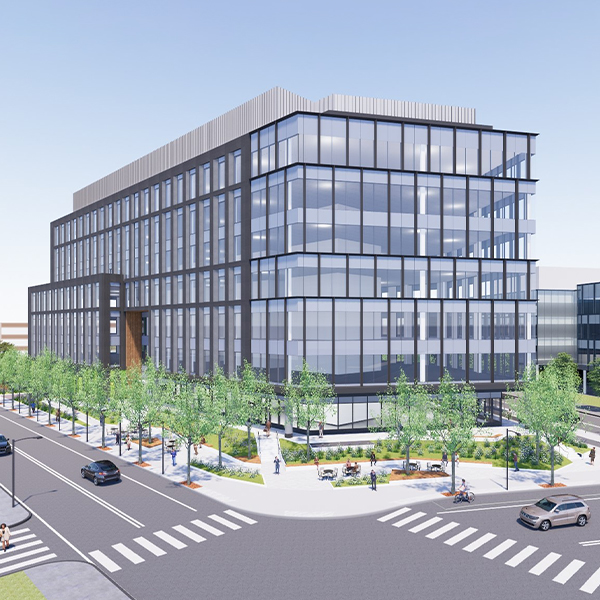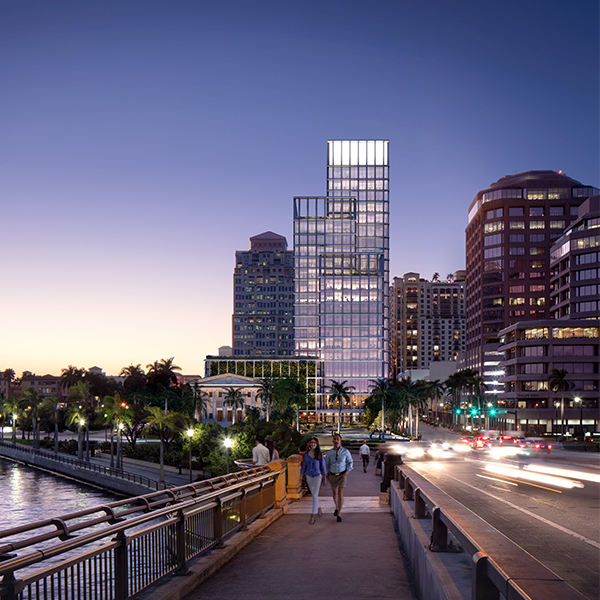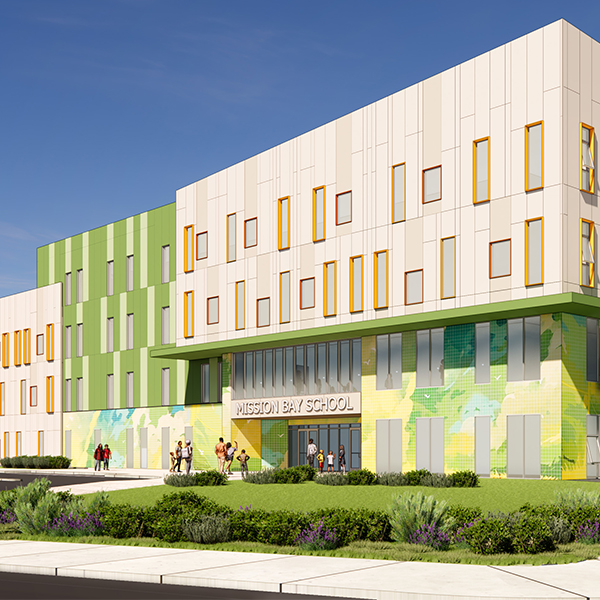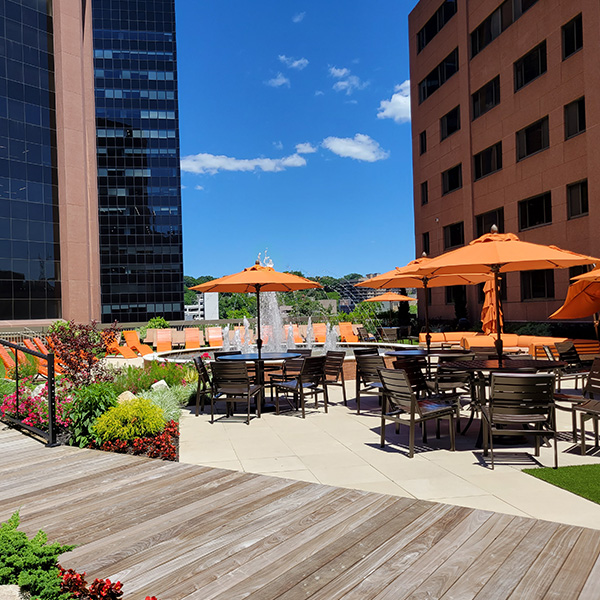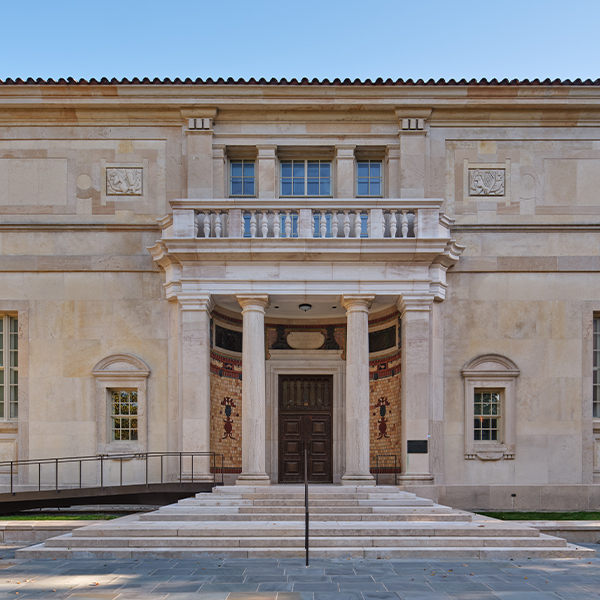Project Spotlight Tour: Langan Leader, March 2023
Learn more about Langan’s involvement in our featured projects.
- Reconnecting the Riverfront Master Plan, Westport, CT
- Innovation Square – Phase III, Boston, MA
- One Flagler, West Palm Beach, FL
- SFUSD Mission Bay School, San Francisco, CA
- City Square – Streetscape & Rooftop, White Plains, NY
- Saint Joseph’s University – Frances M. Maguire Art Museum, 3D Laser Scanning, Philadelphia, PA
Reconnecting the Riverfront Master Plan
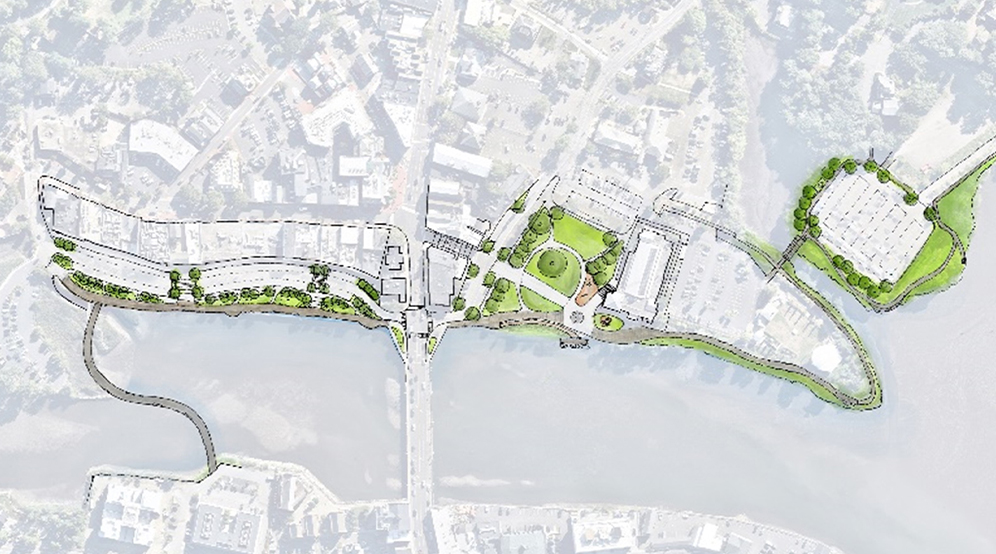
Location
Westport, CT
Client
Town of Westport
Services
Landscape Architecture
Site/Civil
Traffic & Transportation
Innovation Square – Phase III
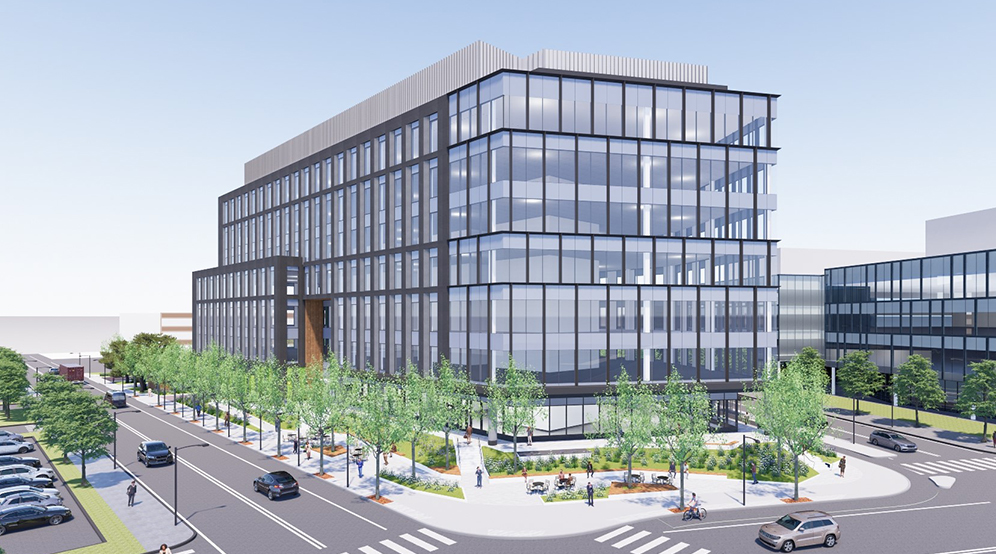
One Flagler
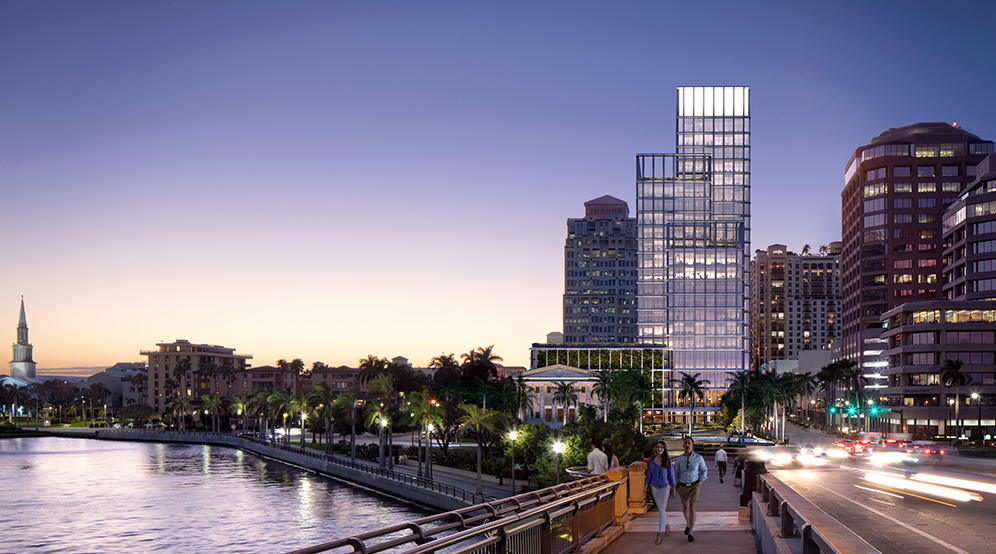
Location
West Palm Beach, FL
Client
The Related Companies
Service
Geotechnical
Architect
David Childs
SFUSD Mission Bay School
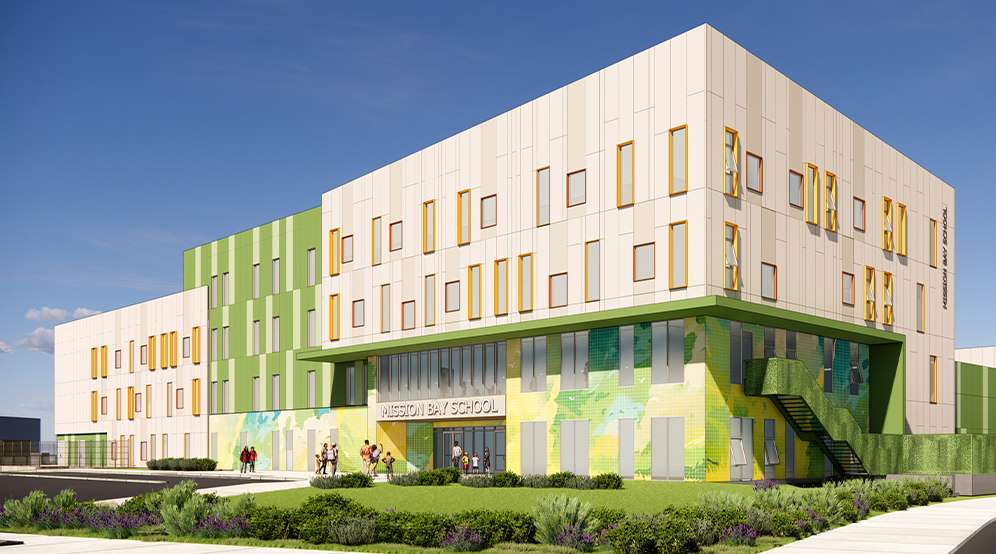
Location
San Francisco, CA
Clients
McCarthy Building Companies
DLR Group
Services
Geotechnical
Earthquake/Seismic
Geologic Hazards
Environmental
Strategic Partners
OLMM Consulting Engineers
Miller Company
City Square – Streetscape & Rooftop
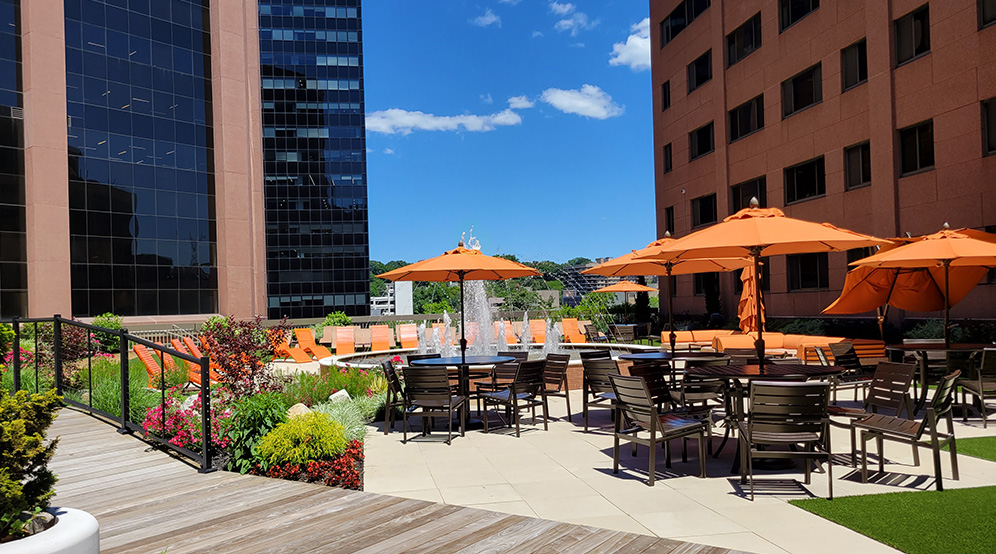
Location
White Plains, NY
Client
Ginsburg Development Companies
Services
Landscape Architecture
Site/Civil
Surveying/Geospatial
Saint Joseph’s University – Frances M. Maguire Art Museum, 3D Laser Scanning
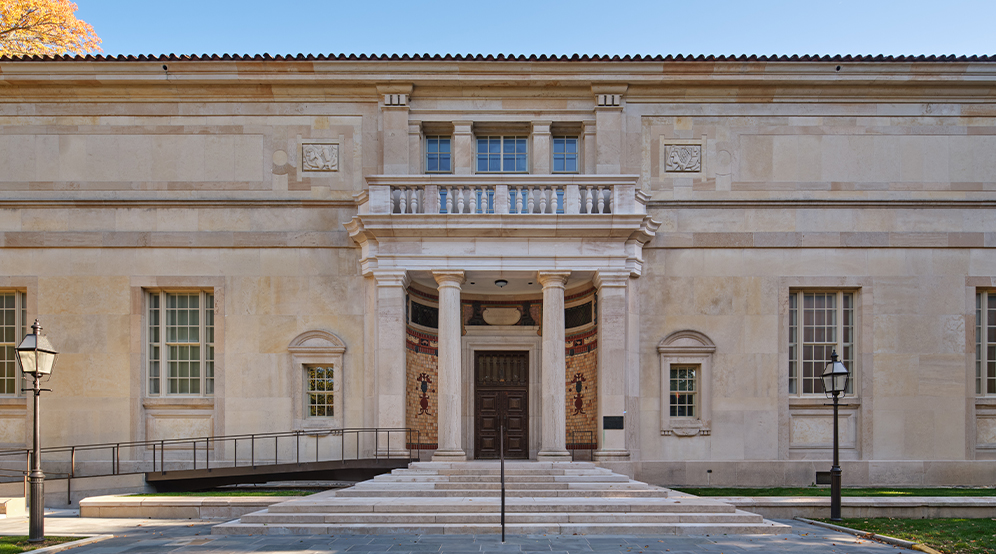
Location
Philadelphia, PA
Client
Saint Joseph’s University
Services
Surveying/Geospatial
Site/Civil
Architect
DIGSAU

