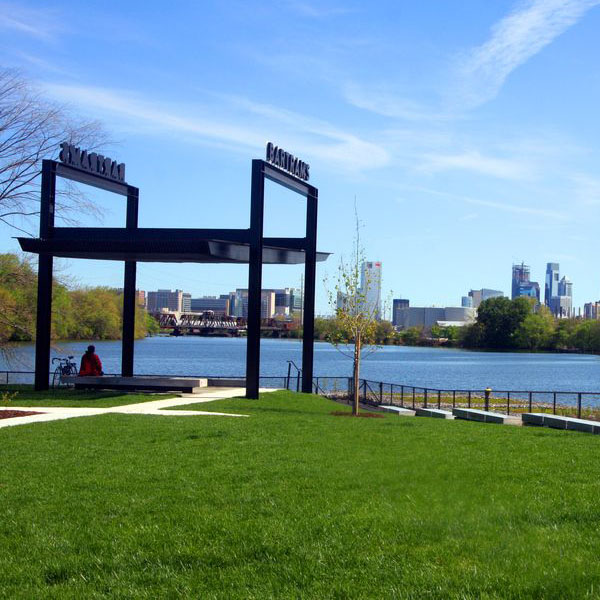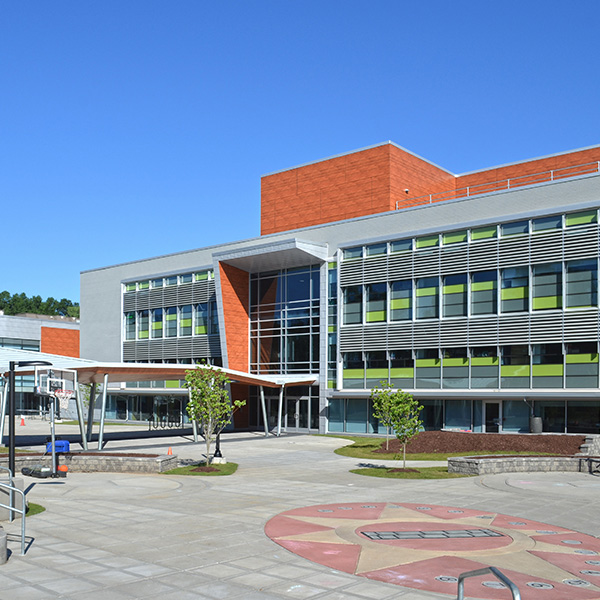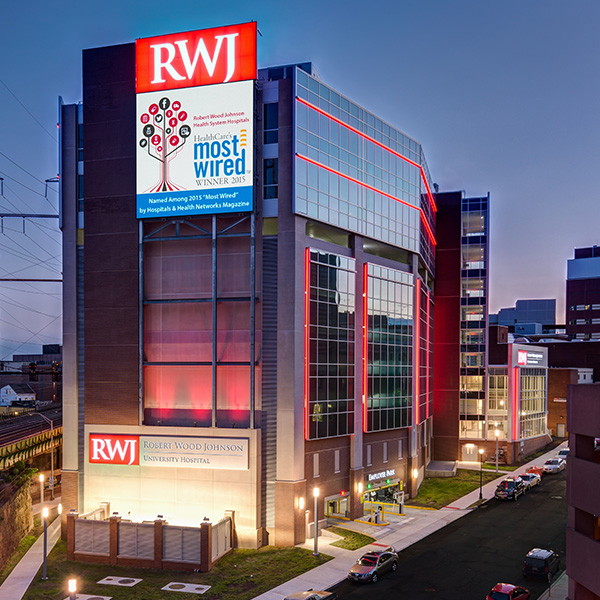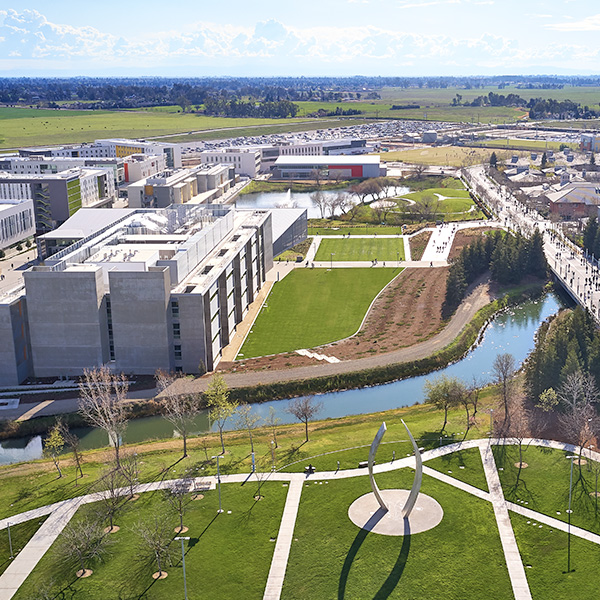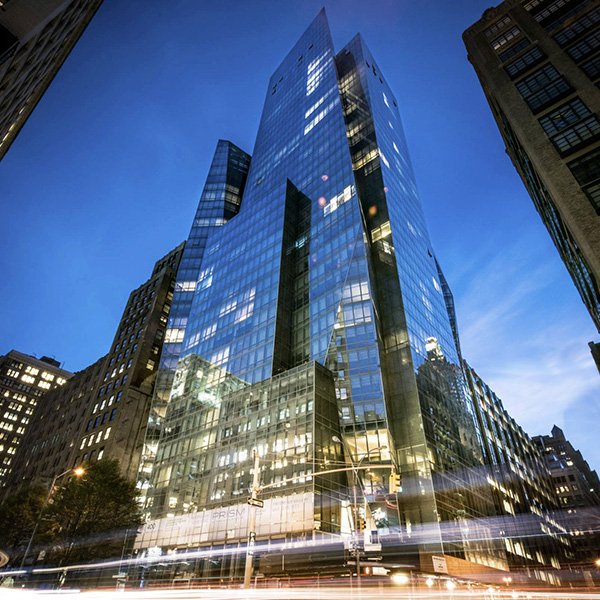Project Spotlight Tour: Langan Leader, May 2017
Learn more about Langan’s involvement in our featured projects.
Bartram’s Mile – Philadelphia, PA
Grove at Grand Bay – Miami, FL
CREC Discovery Academy – Wethersfield, CT
Robert Wood Johnson University Hospital – East Tower – New Brunswick, NJ
University of California, Merced – Campus-Wide Expansion – Merced, CA
Prism at Park Avenue South Apartments – New York, NY
Bartram’s Mile
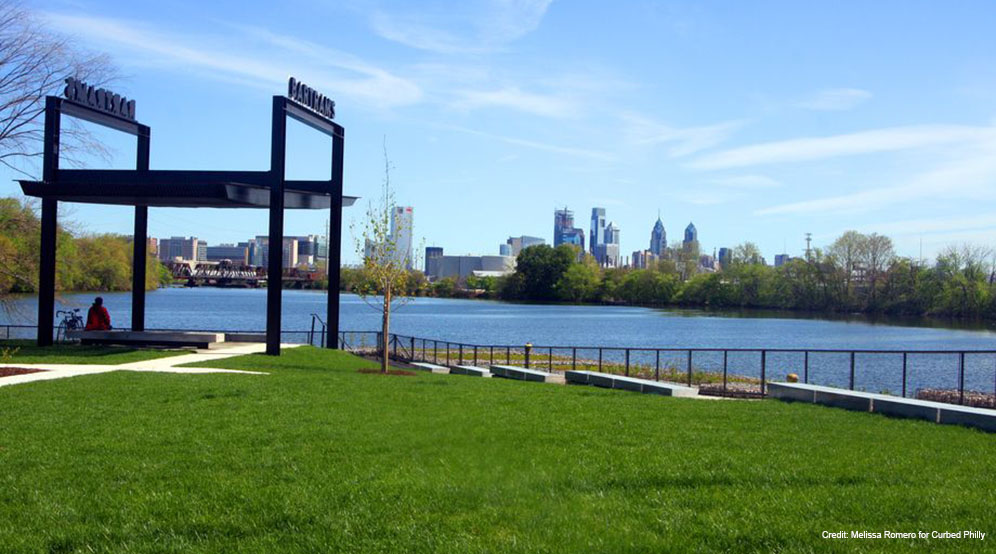
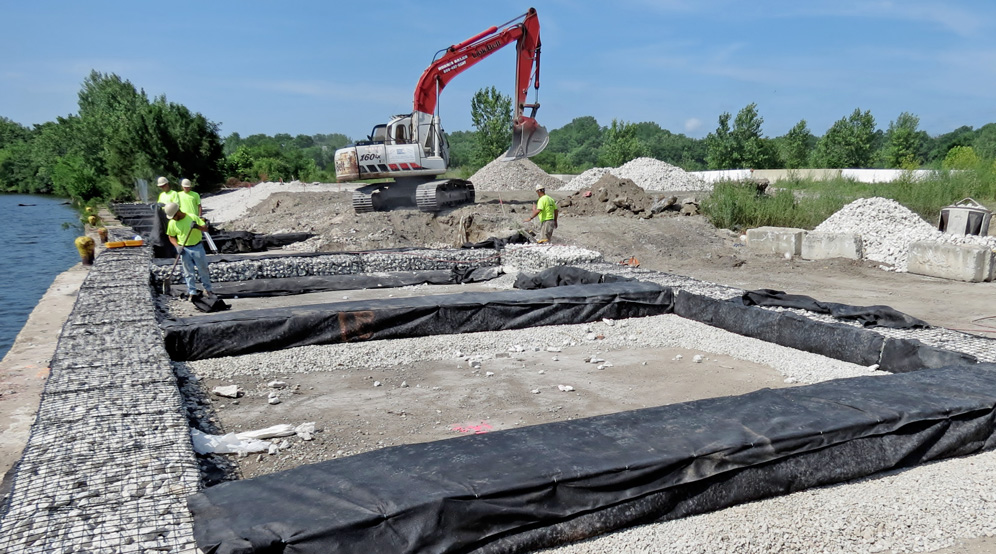
Location
Philadelphia, PA
Client
City of Philadelphia Parks & Recreation Department
Services
Environmental
Site/Civil
Geotechnical
Traffic & Transportation
Surveying/Geospatial
Architect
Andropogon Associates
Grove at Grand Bay
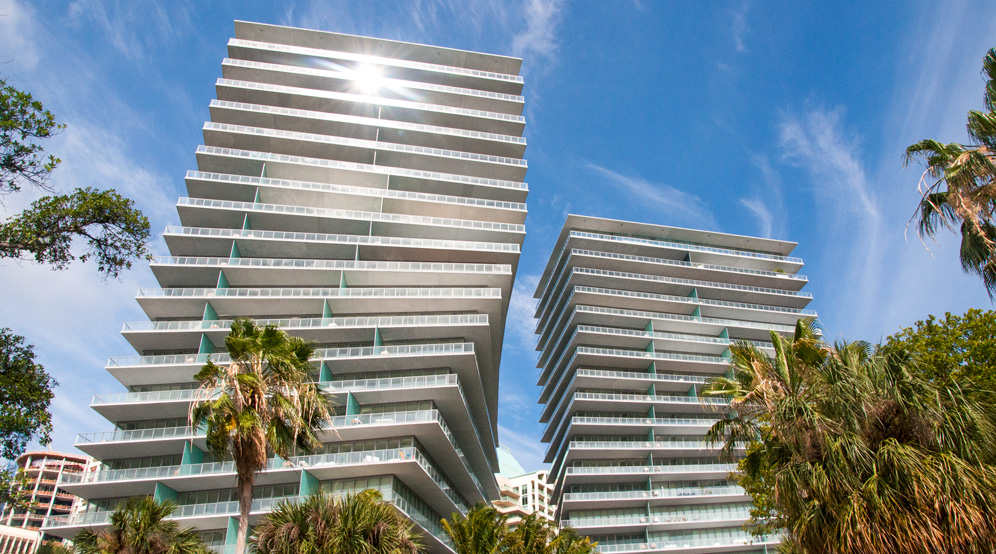
CREC Discovery Academy
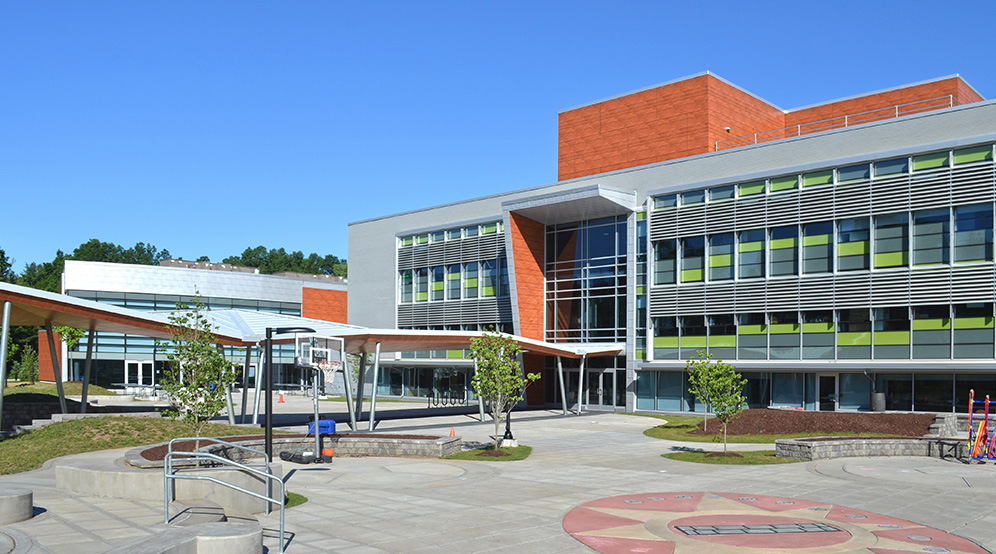
CREW CT Blue Ribbon Award - Best Specialty Project - Adaptive Reuse
Location
Wethersfield, CT
Service
Geotechnical
Architects
Amenta/Emma Architects, P.C.
Didona Associates (Landscape Architect)
RWJ University Hospital – East Tower
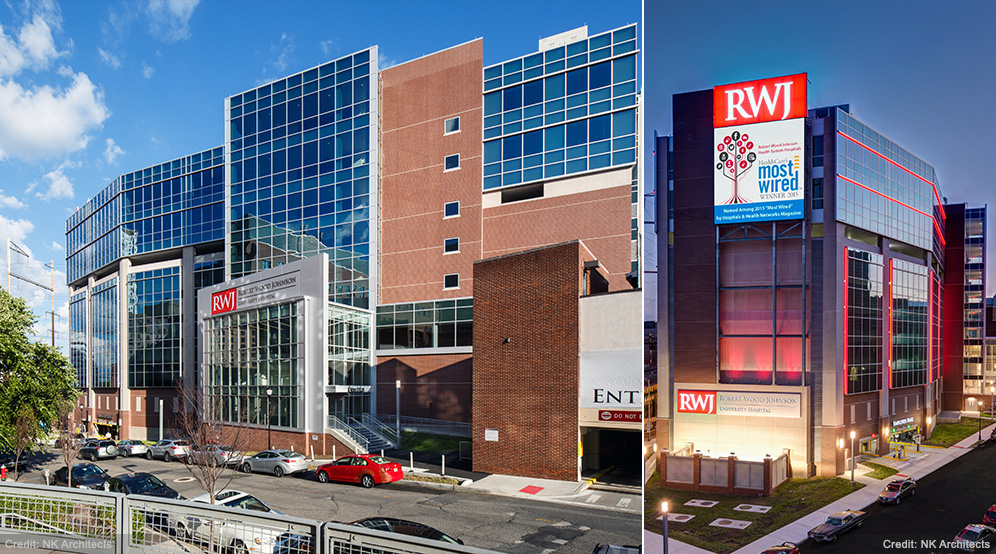
Location
New Brunswick, NJ
Client
RWJBarnabas Health
Services
Site/Civil
Geotechnical
Surveying/Geospatial
Traffic & Transportation
Architect
NK Architects
Strategic Partner
O'Donnell & Naccarato (Structural)
UC Merced – Campuswide Expansion
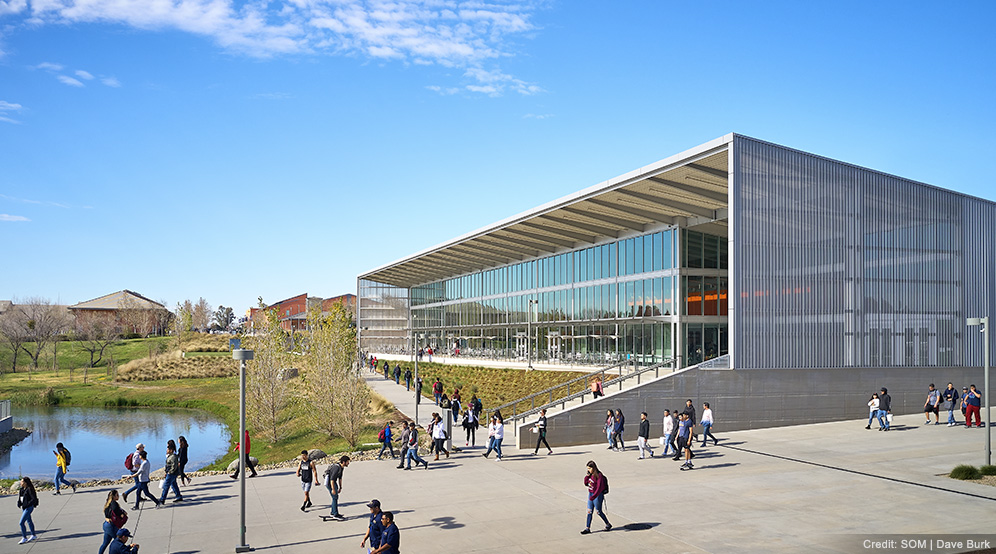
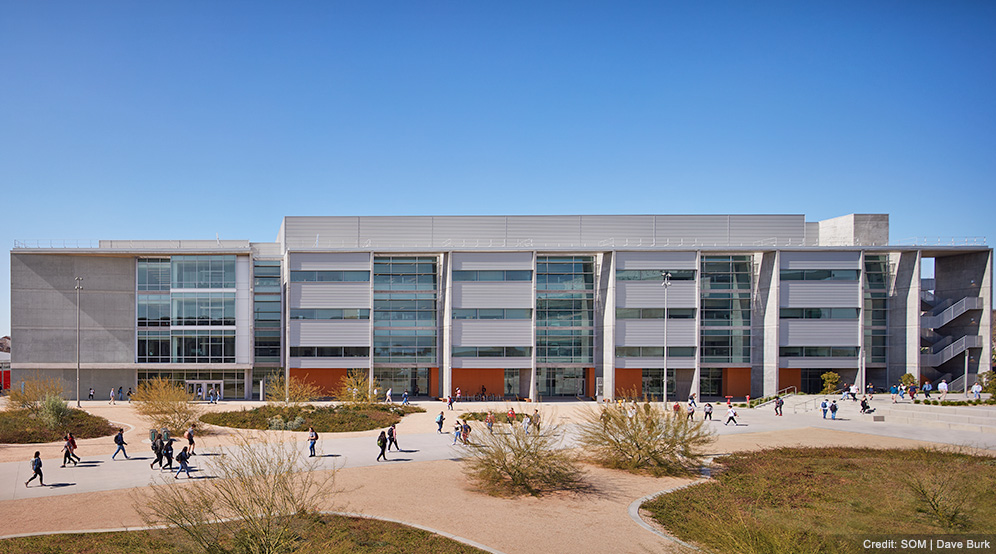
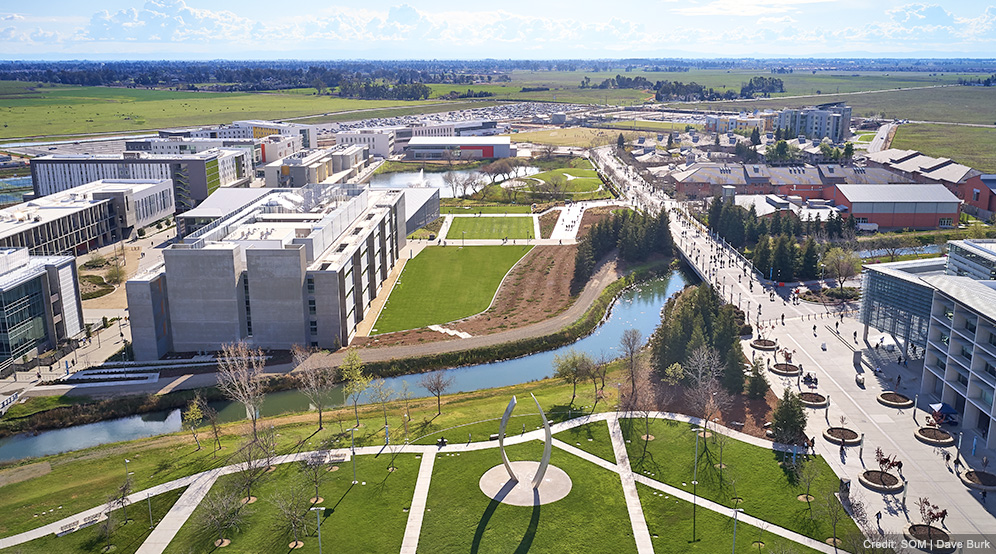
2017 AIA California Council, Urban Design Merit Award
Location
Merced, CA
Client
Webcor Construction
Services
Geotechnical
Earthquake/Seismic
Architects
SOM
WRNS Studio
HOK
Page Southerland
Mahlum Architects
Indigo Architects
Prism at Park Avenue South Apartments
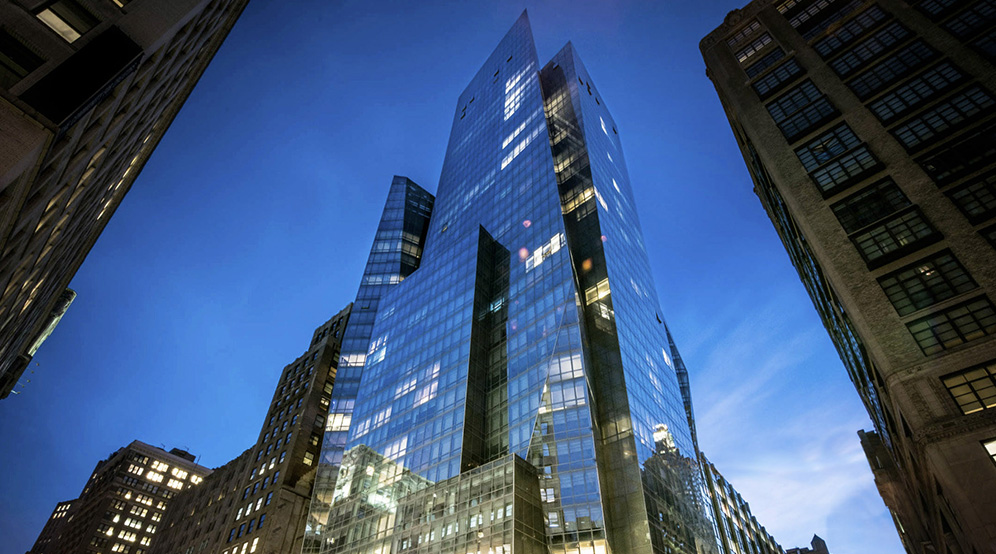
Location
New York, NY
Clients
Equity Residential
Toll Brothers
Services
Geotechnical
Environmental
Site/Civil
Surveying/Geospatial
Architects
Christian de Portzamparc (Design)
Handel Architects
Strategic Partners
DeSimone Consulting Engineers
Lend Lease

