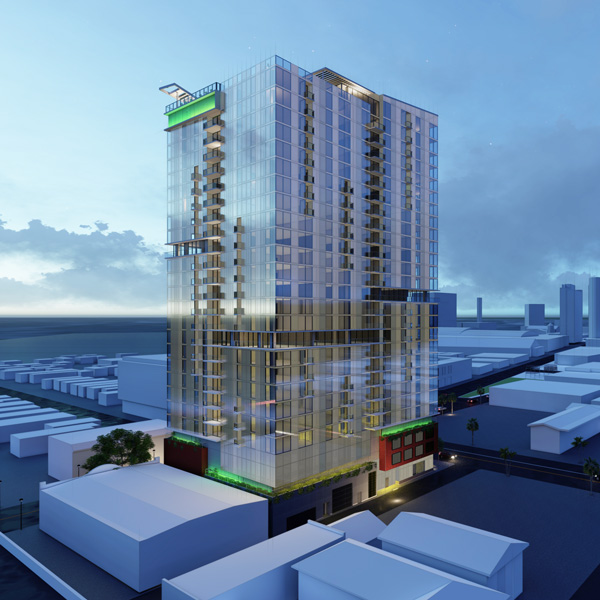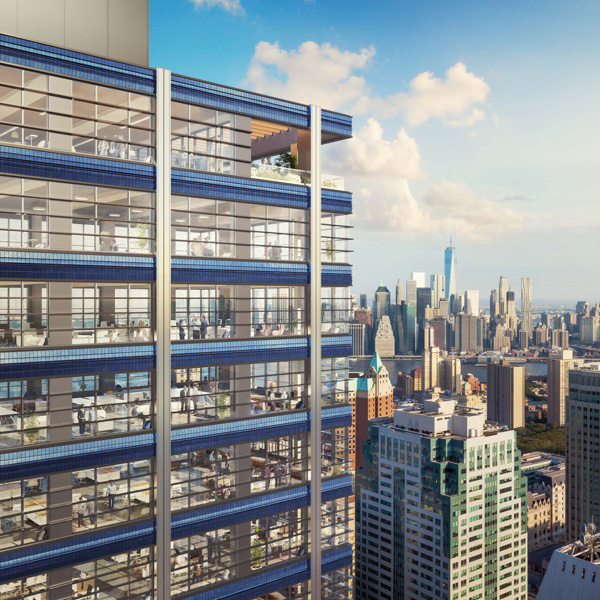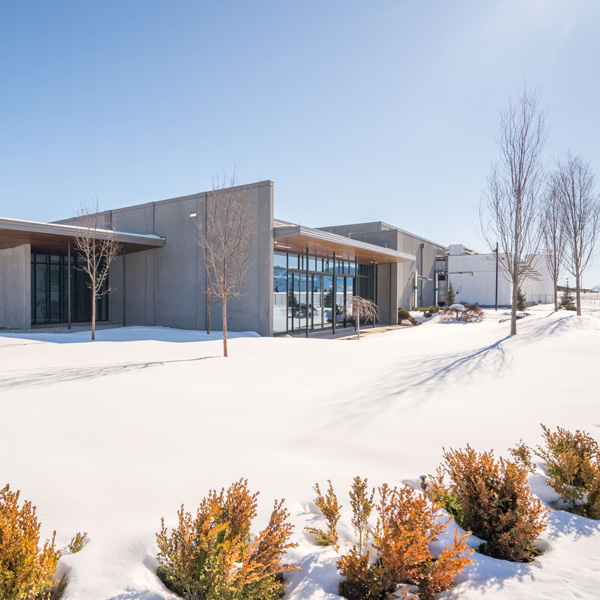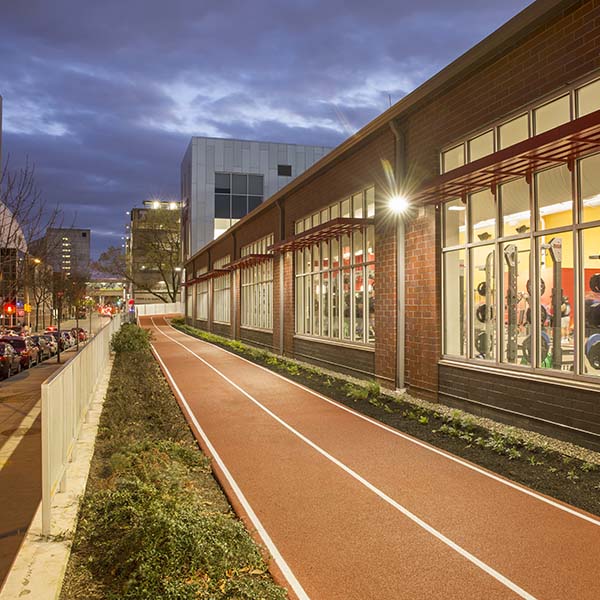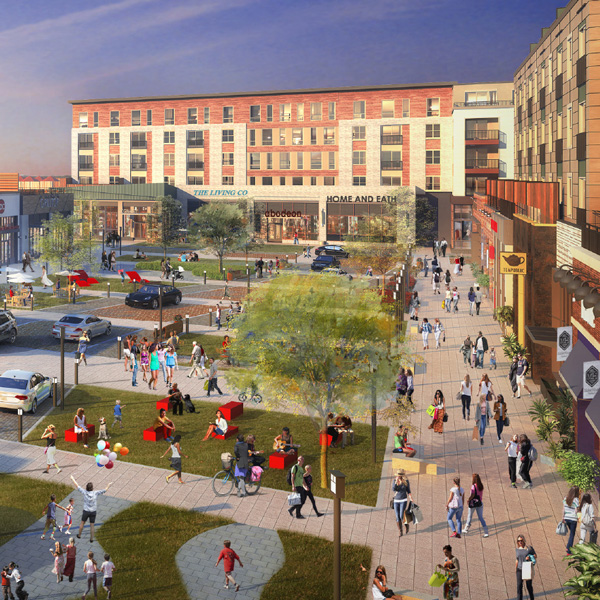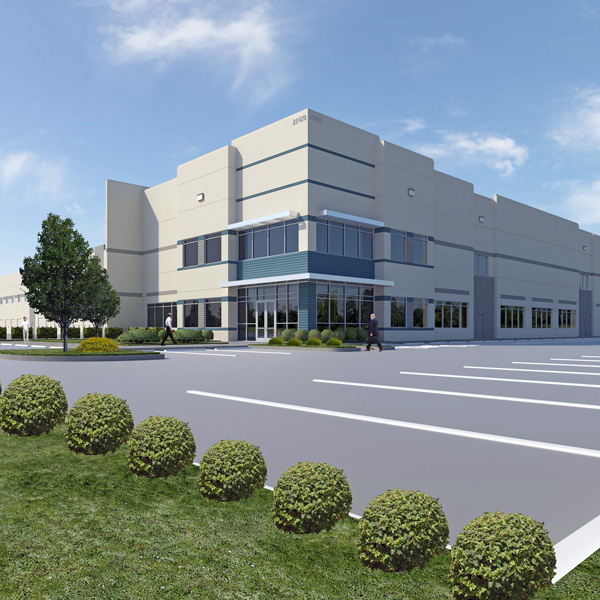Project Spotlight Tour: Langan Leader, May 2019
Learn more about Langan’s involvement in our featured projects.
- Garden Gate Tower, San Jose, CA
- One Willoughby Square, Brooklyn, NY
- Actapio Data Center, East Wenatchee, WA
- Temple University Aramark Student Training & Recreation Complex, Philadelphia, PA
- The District at 1515, Parsippany, NJ
- 290 Northwest Business Center, Cypress, TX
Garden Gate Tower
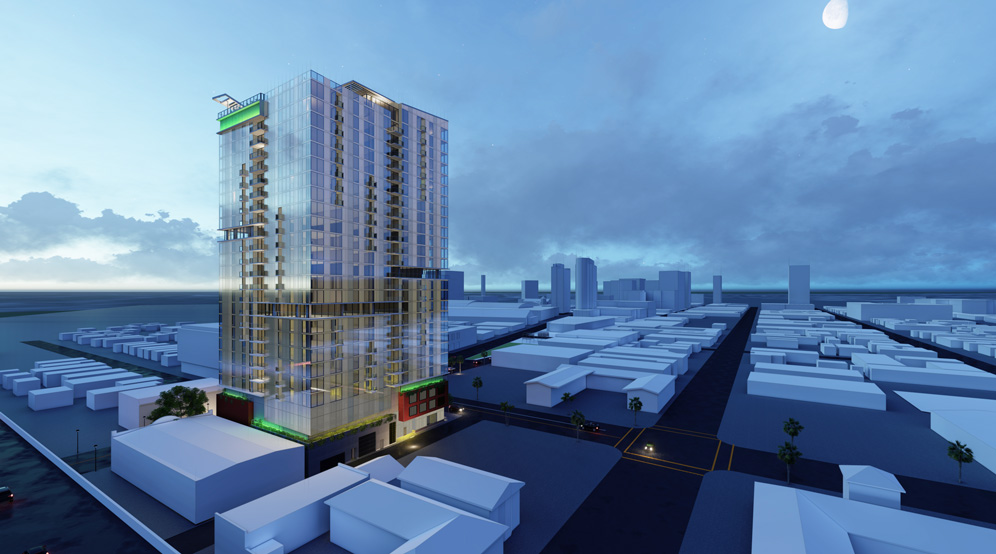
Location
San Jose, CA
Client
KT Urban
Services
Geotechnical
Environmental
Architect
C2K Architecture
One Willoughby Square
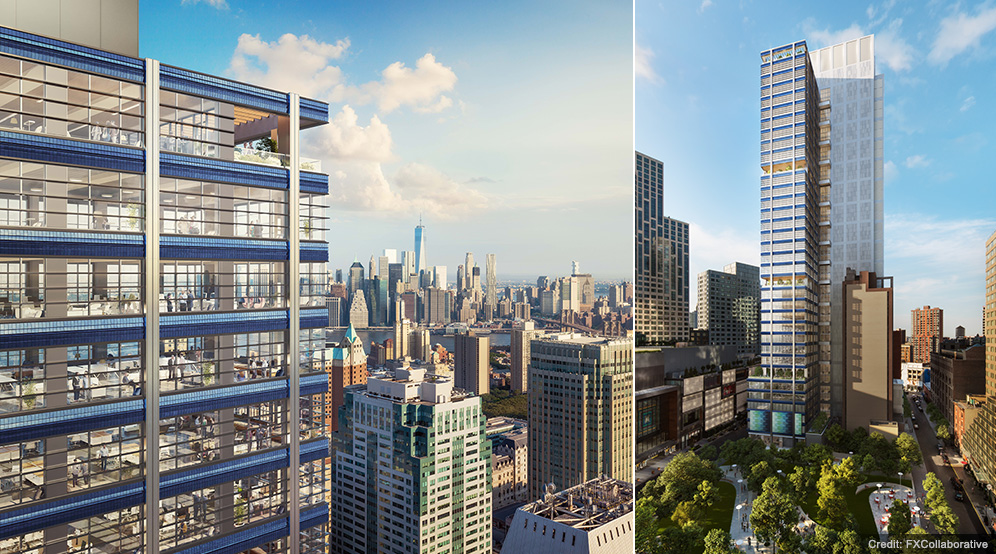
2023 AIA Brooklyn, Brooklyn Design Awards – Merit
Location
Brooklyn, NY
Client
JEMB Realty Corporation
Services
Geotechnical
Site/Civil
Environmental
Architect
FXCollaborative
Actapio Data Center
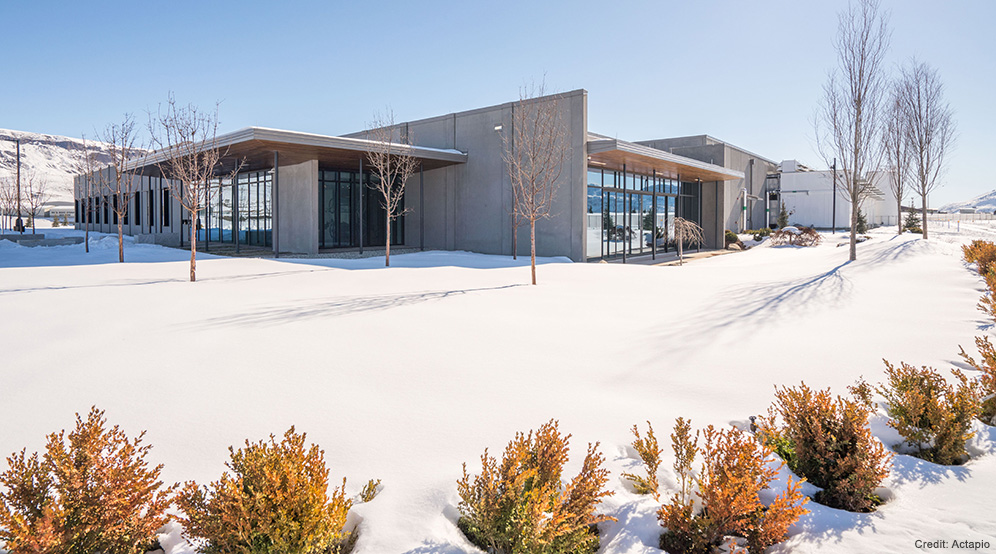
Our landscape architecture design scope included a detailed design of the tsuboniwa and landscaping at the office entrance including vegetative plantings, lighting and hardscaping design.Langan also developed a full site layout design, including grading, drainage, and stormwater management, as well as designing site/civil utilities.
Location
East Wenatchee, WA
Client
Actapio, Inc.
Services
Site/Civil
Landscape Architecture
Geotechnical
Environmental Compliance
Architect
Gensler
Strategic Partners
kW Mission Critical Engineering
Paradigm Structural Engineers, Inc.
TLM Group
Temple University Aramark STAR Complex
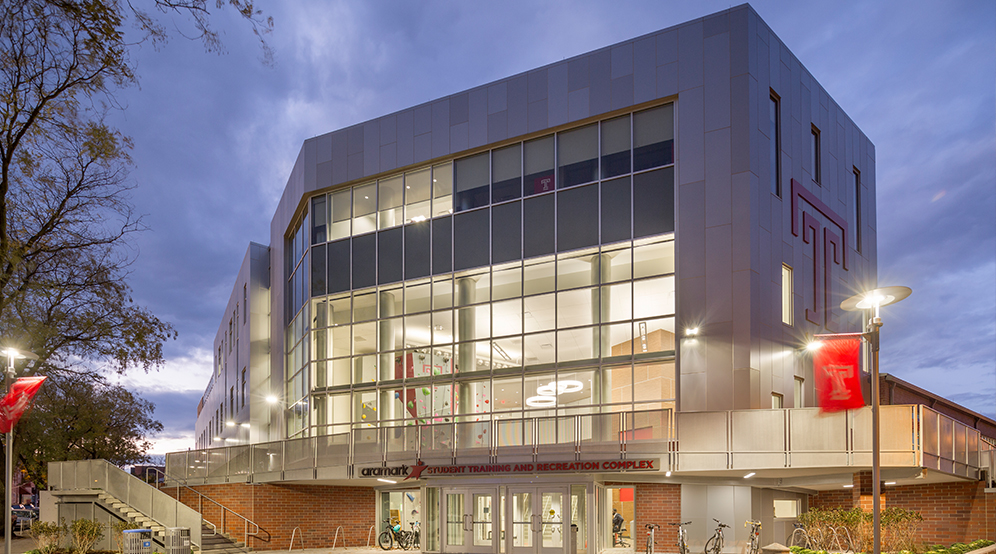
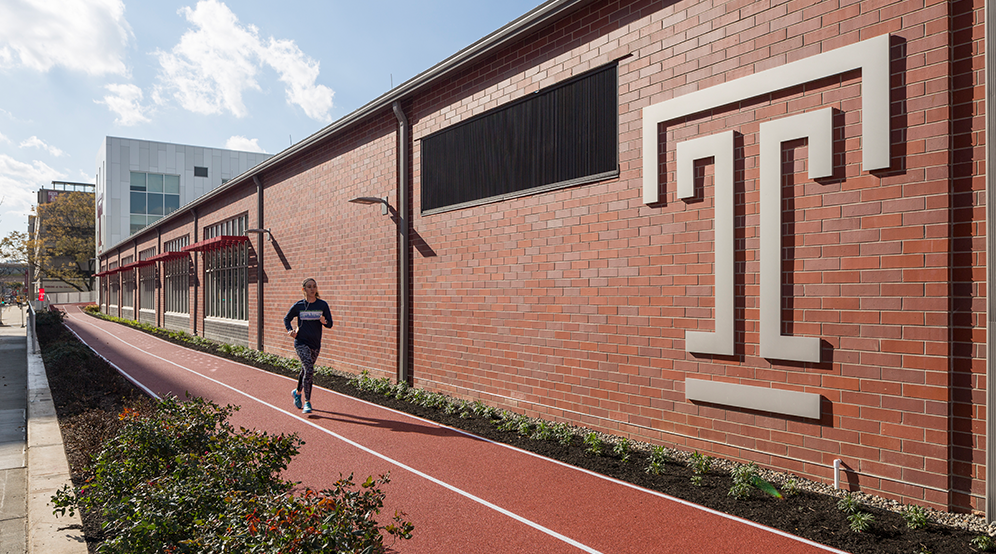
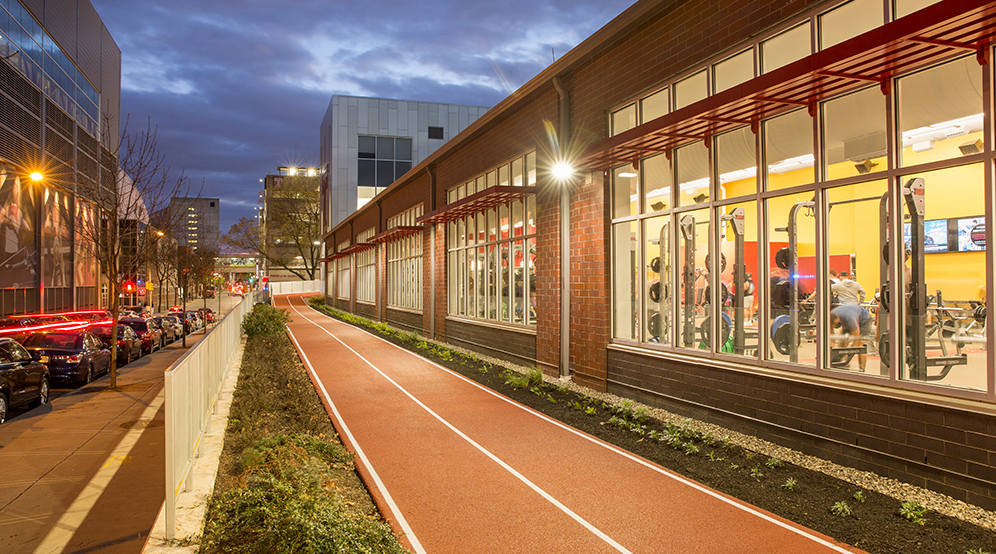
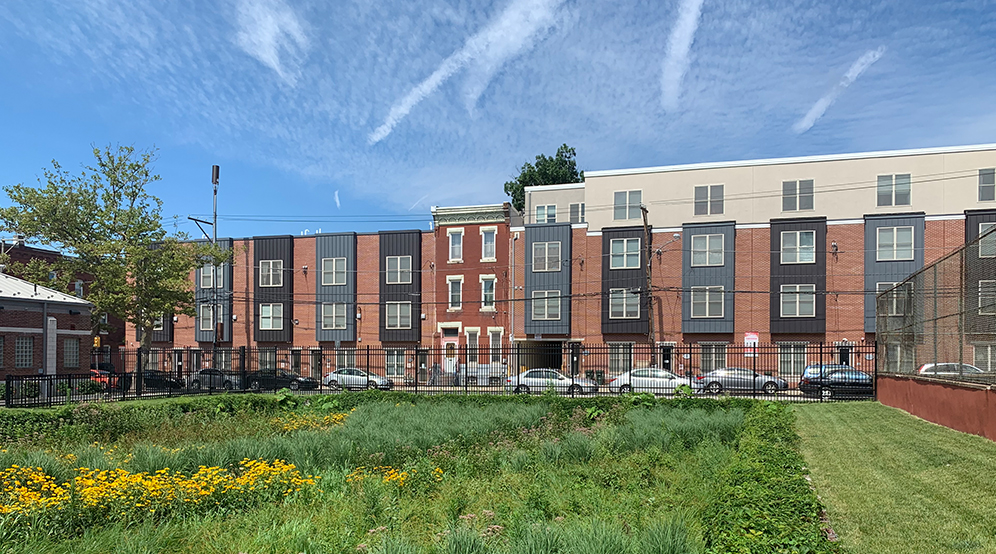
Location
Philadelphia, PA
Client
Temple University
Services
Site/Civil
Surveying/Geospatial
Landscape Architecture
The District at 15Fifteen
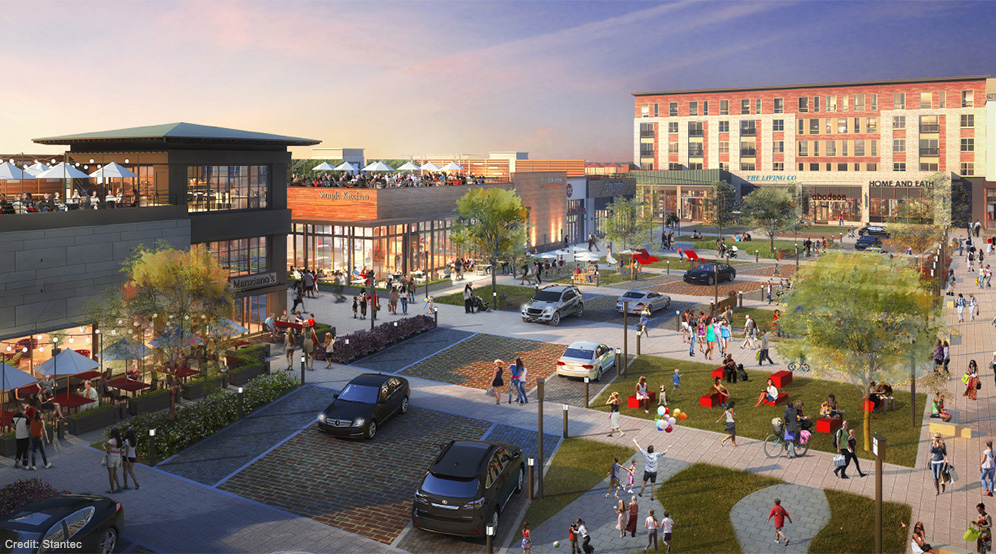
Location
Parsippany, NJ
Clients
Stanbery Development Group
Claremont Companies
Services
Site/Civil
Traffic & Transportation
Surveying/Geospatial
Natural Resources & Permitting
Architect
Thriven Design
Strategic Partner
Melillo & Bauer Associates
290 Northwest Business Center
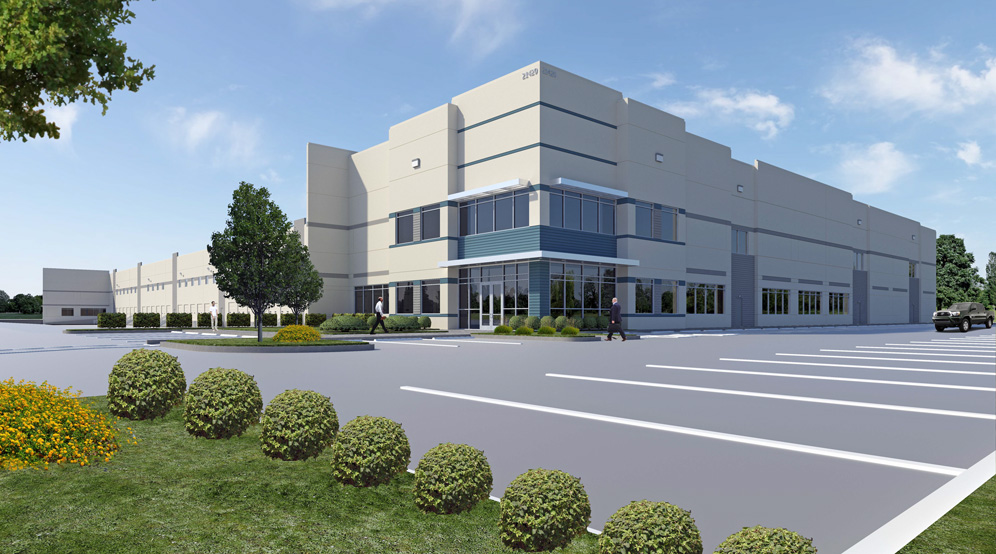
Location
Cypress, TX
Client
Molto Properties
Services
Site/Civil
Traffic & Transportation
Environmental
Landscape Architecture
Architect
Seeberger Architects

