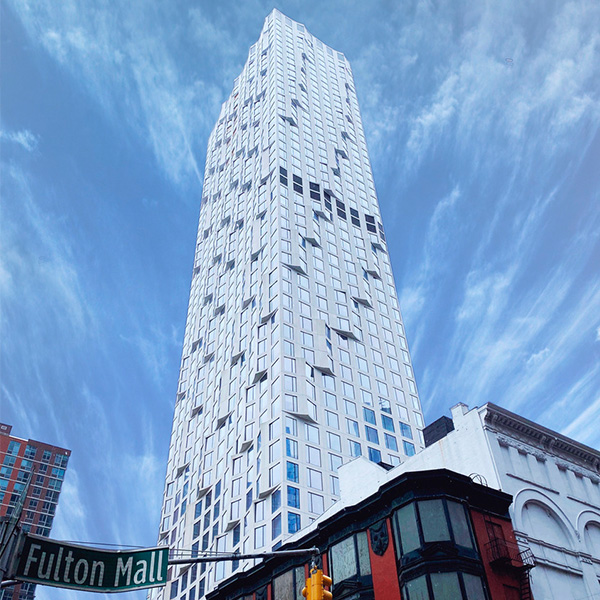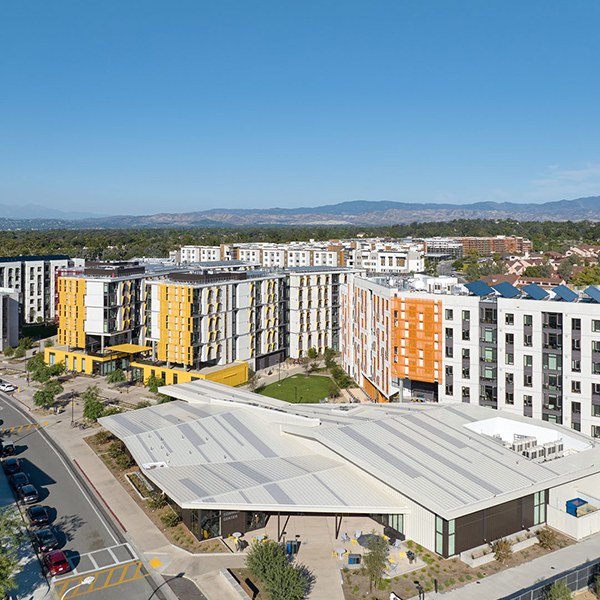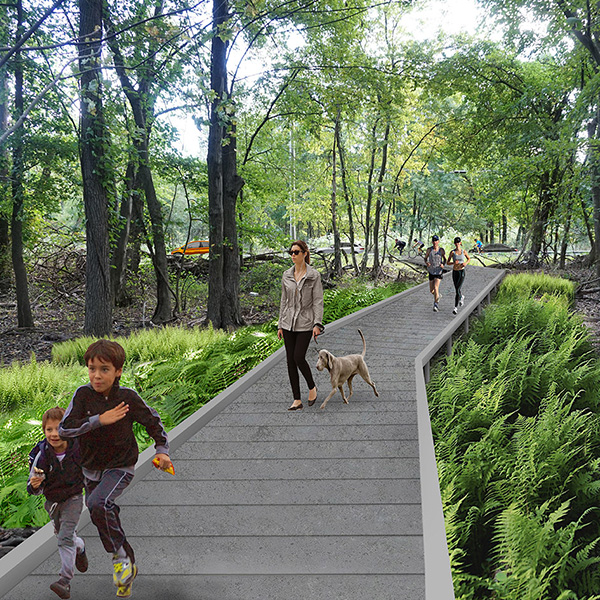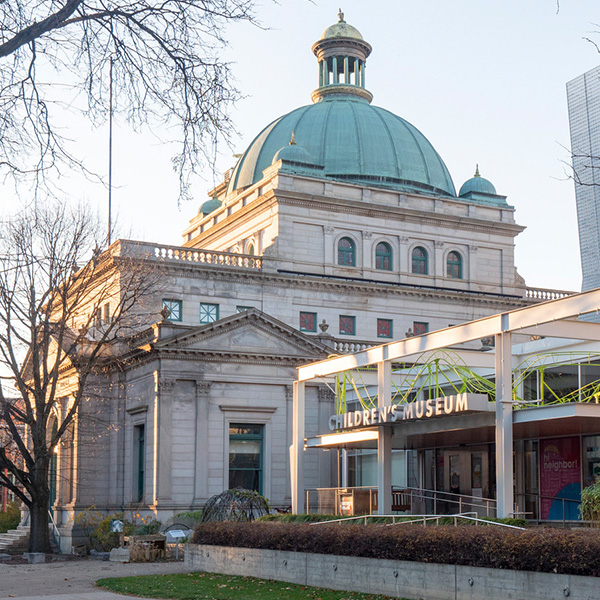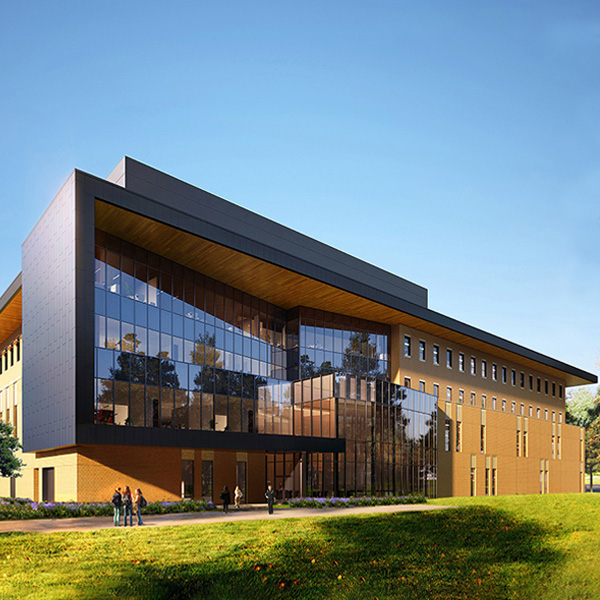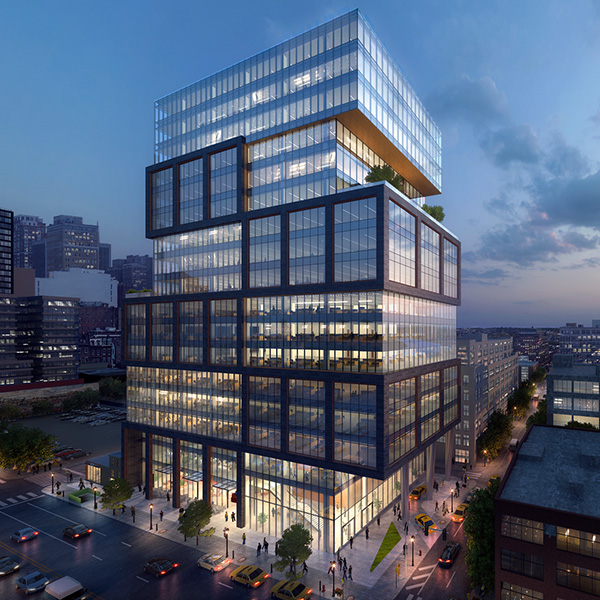Project Spotlight Tour: Langan Leader, May 2021
Learn more about Langan’s involvement in our featured projects.
- 11 Hoyt Street – New York, NY
- UCI Verano 8 Graduate Student Housing – Irvine, CA
- Freshkills Park, South Park – Staten Island, NY
- MuseumLab, Children’s Museum of Pittsburgh – Pittsburgh, PA
- UT Tyler Soules College of Business – Tyler, TX
- 2222 Market Street – Philadelphia, PA
11 Hoyt Street
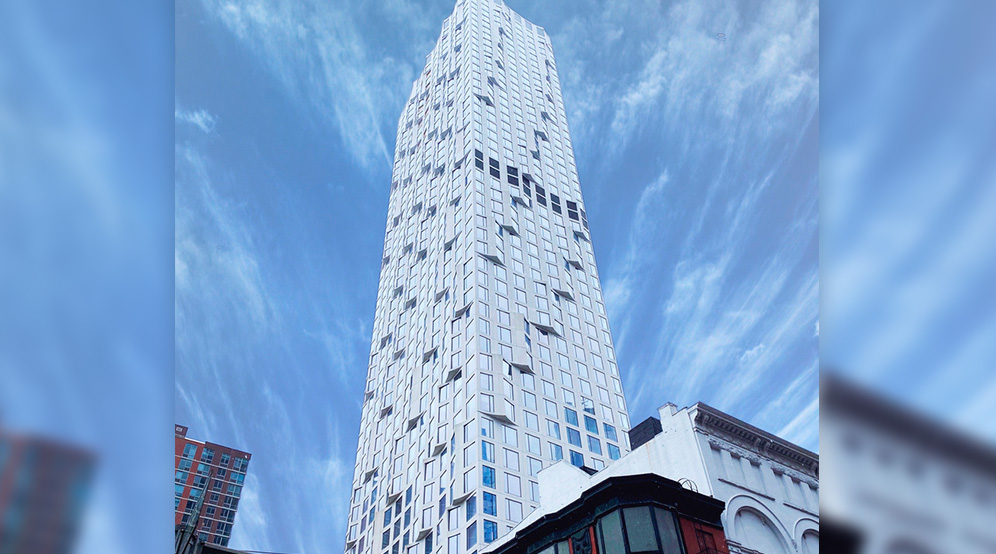
2023 AIA Brooklyn, Brooklyn Design Awards – Excellence
2022 Architect's Newspaper Best of Design Awards, Editors' Pick, Residential Multi-Unit Category
2022 Precast/Prestressed Concrete Institute Building Award, Best Multi-Family Building
2021 ACEC Gold Award for Engineering Excellence, Structural Systems – Buildings Category
Location
Brooklyn, NY
Client
Tishman Speyer
Services
Site/Civil
Geotechnical
Architects
Hill West Architects
Studio Gang
Strategic Partners
McNamara Salvia Structural Engineers
Cosentini Associates
UC Irvine – Verano 8 Graduate Student Housing
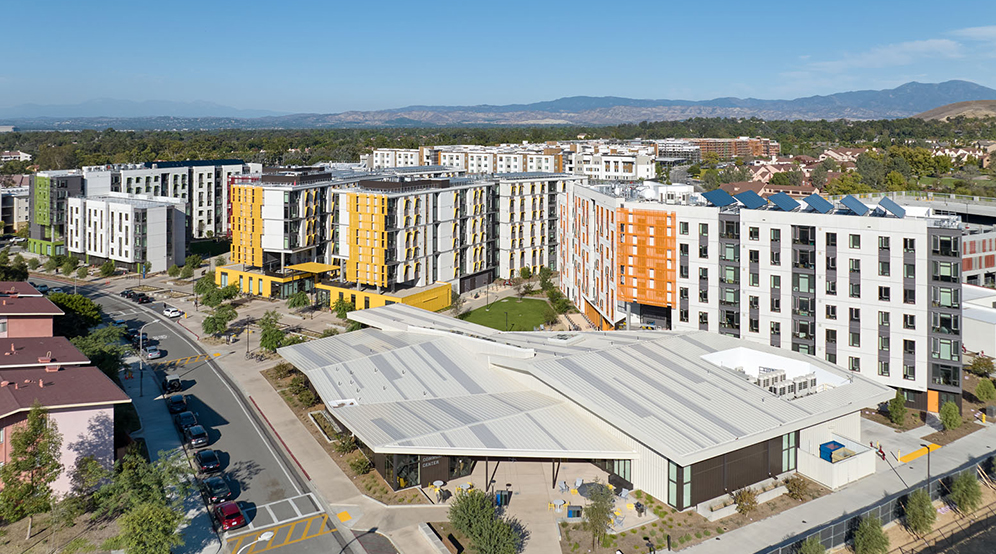
Freshkills Park – South Park
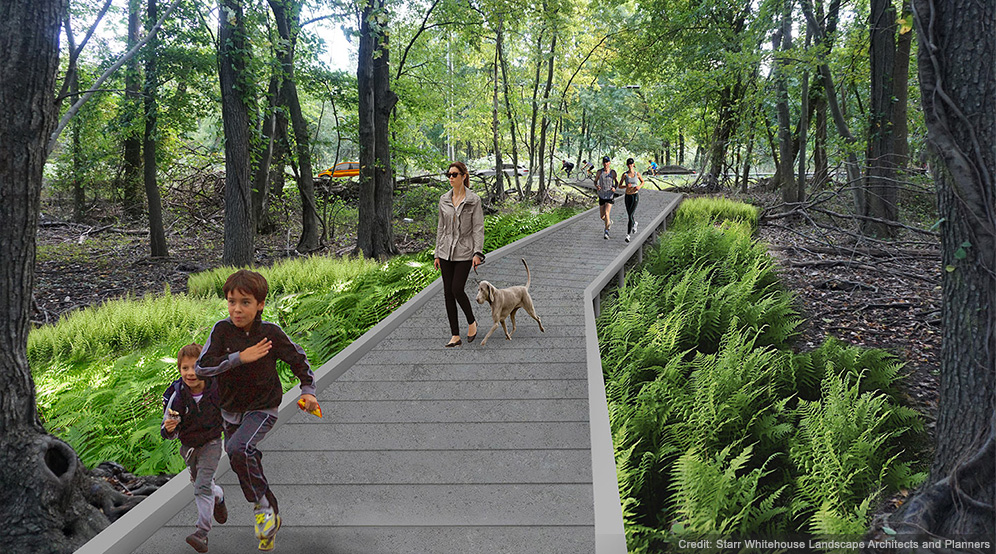
Location
Staten Island, NY
Client
Starr Whitehouse Landscape Architects and Planners
Services
Site/Civil
Environmental
Geotechnical
Land Use Planning
Natural Resources & Permitting
Strategic Partner
New York City Department of Parks & Recreation
MuseumLab – Children’s Museum of Pittsburgh
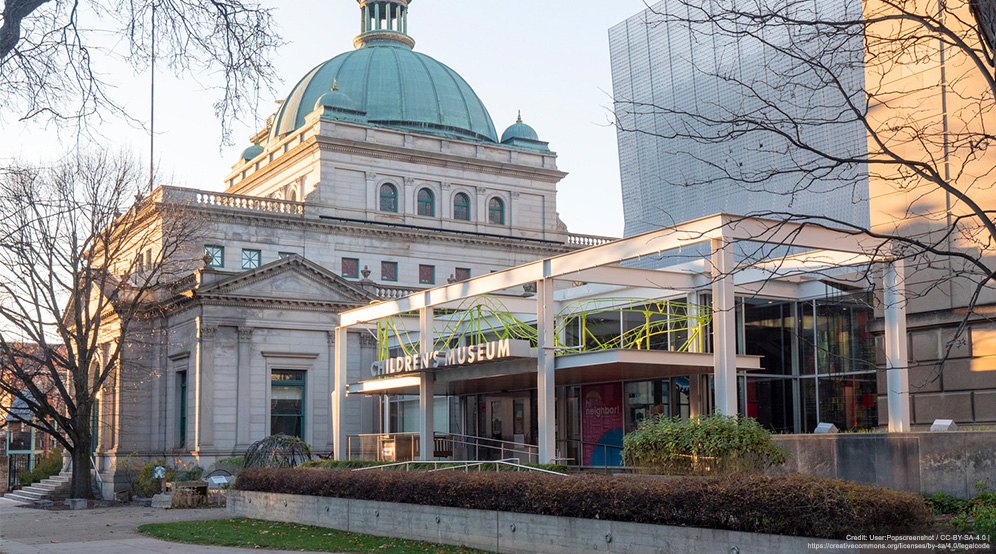
2020 AIA Pittsburgh, Silver Award
2020 Architizer A+ Awards Honoree, Project of the Year
2020 RAIA International Award for Sustainable Architecture
2020 Pennsylvania Historic Preservation, Construction: Rehabilitation
2018 ULI Pittsburgh, Award of Excellence / Visionary Place
Location
Pittsburgh, PA
Client
Children’s Museum of Pittsburgh
Services
Site/Civil
Geotechnical
Traffic & Transportation
Architects
Koning Eizenberg Architecture
Perfido Weiskopf Wagstaff + Goettel Architects (Architect of Record)
UT Tyler Soules College of Business
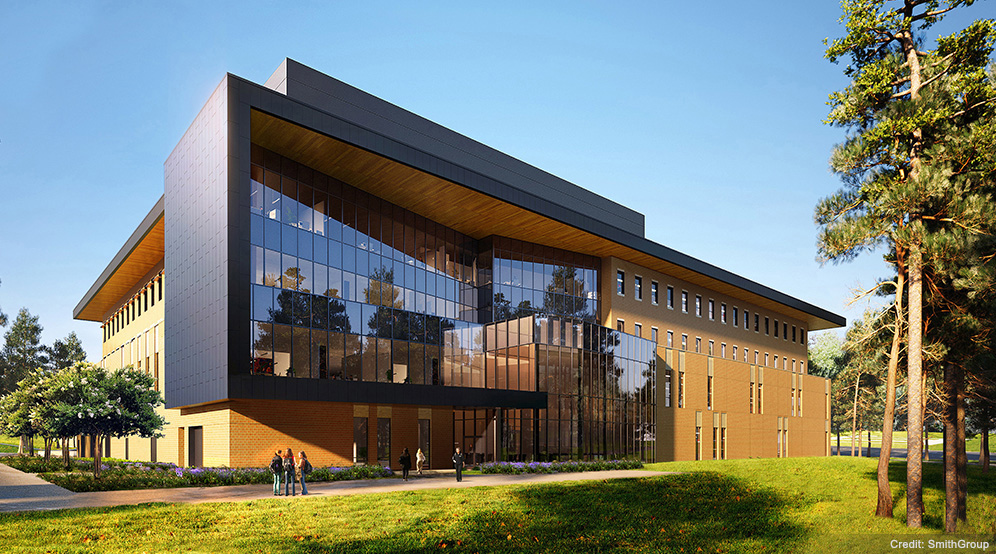
Location
Tyler, TX
Client
University of Texas at Tyler
Service
Site/Civil
Architect
SmithGroup
Strategic Partners
JE Dunn Construction
David C. Scarborough Landscape Architecture
2222 Market Street
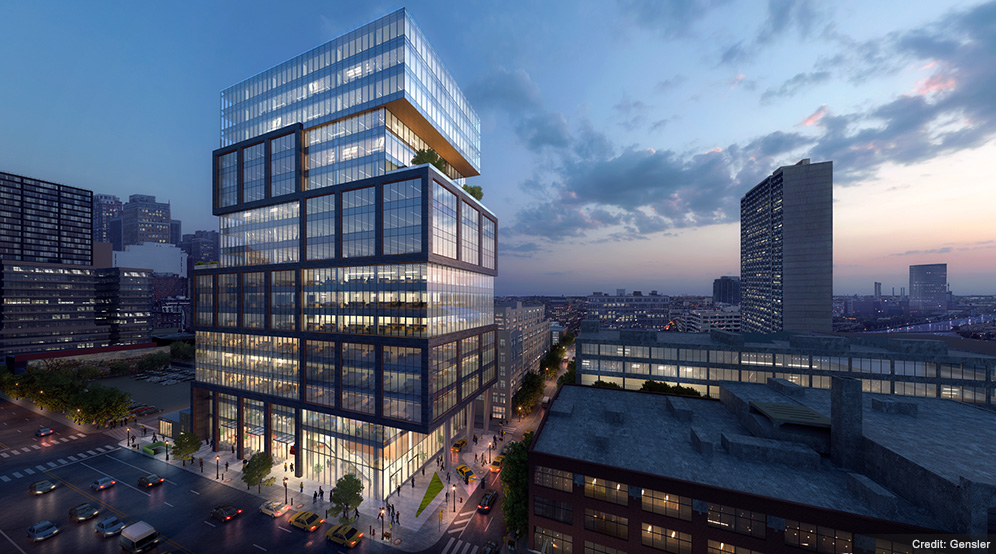
Location
Philadelphia, PA
Client
Parkway Corporation
Service
Environmental
Architect
Gensler
Strategic Partner
IMC Construction

