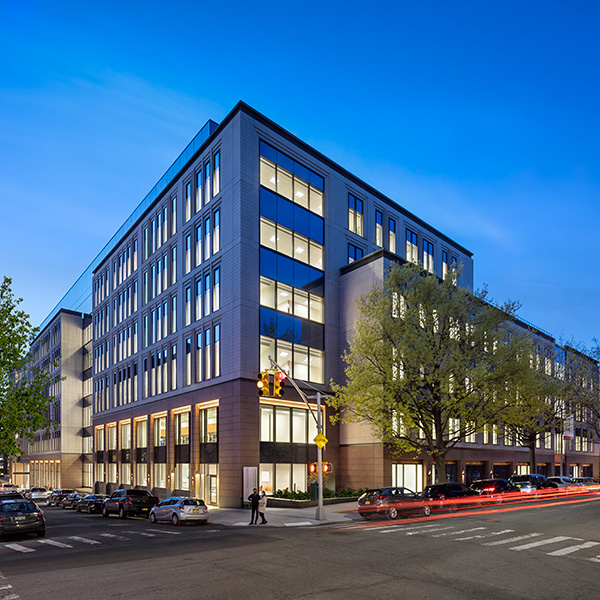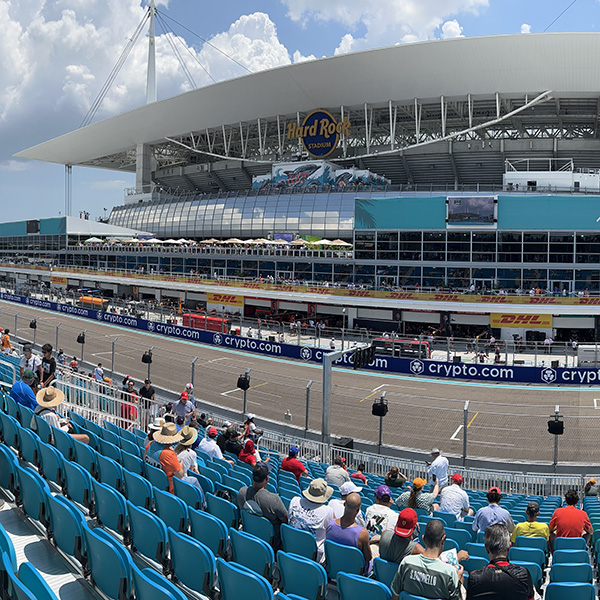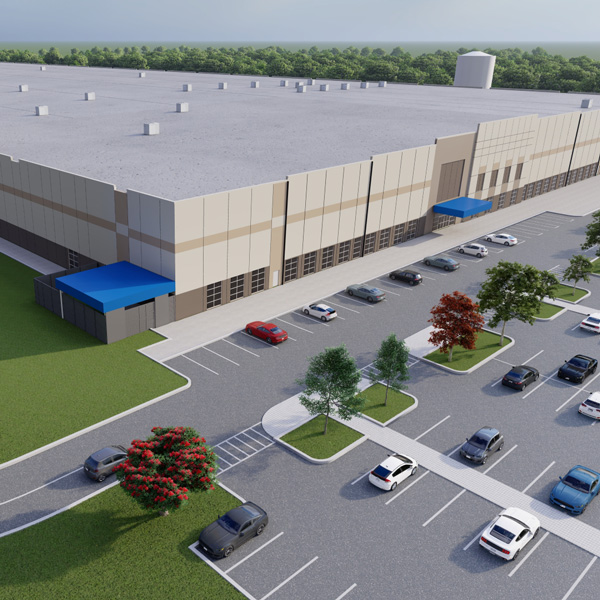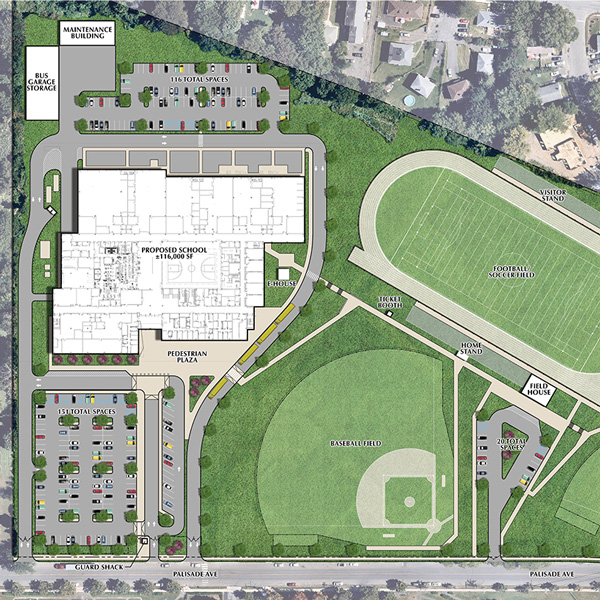Project Spotlight Tour: Langan Leader, May 2022
Learn more about Langan’s involvement in our featured projects.
- NewYork-Presbyterian Brooklyn Methodist Hospital – Center for Community Health, Brooklyn, NY
- Formula 1 Miami Grand Prix, Miami Gardens, FL
- Platform 16, San Jose, CA
- 241 Sturbridge Road, Charlton, MA
- Bullard-Havens Technical High School, Bridgeport, CT
NYP Brooklyn Methodist Hospital – Center for Community Health
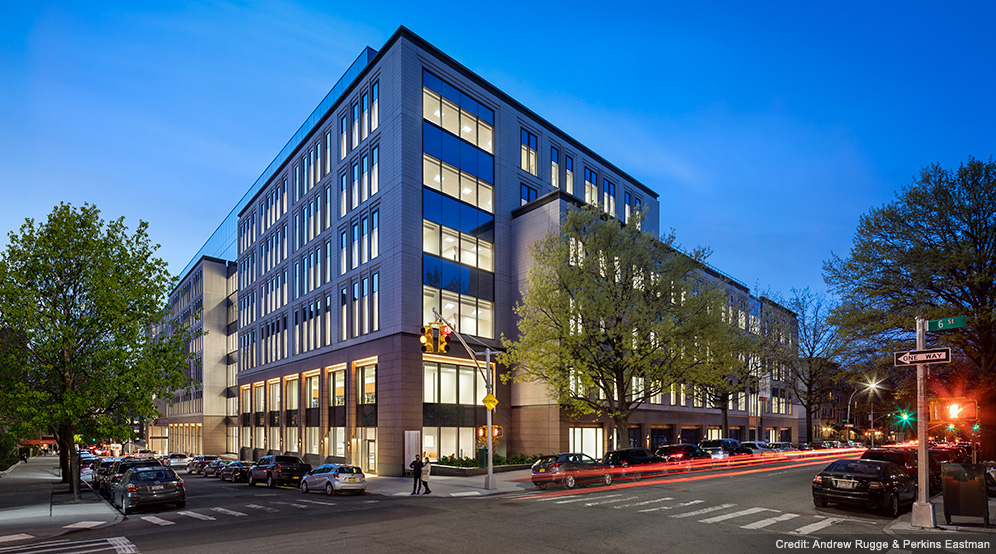
Location
Brooklyn, NY
Client
NewYork-Presbyterian Brooklyn Methodist Hospital
Services
Geotechnical
Site/Civil
Architect
Perkins Eastman
Strategic Partners
CBRE
Lendlease
Severud Associates
BR+A
Civetta Cousins
Formula 1 Miami Grand Prix
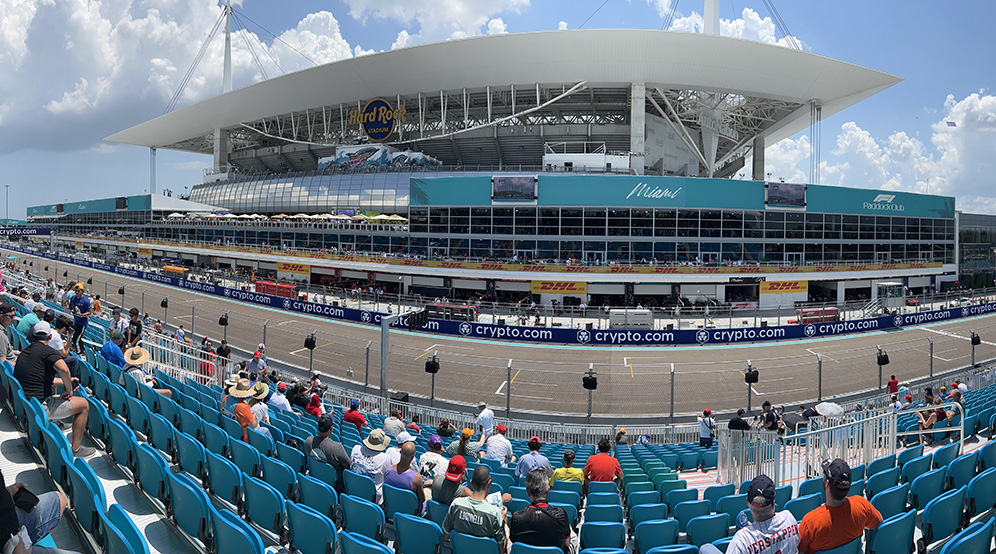
OVERVIEW
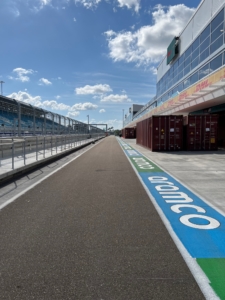
The Hard Rock Stadium grounds underwent a successful adaption to host the Formula 1 Miami Grand Prix. The venue extends over three stadium parcels and portions of the Florida Turnpike right-of-way, and includes a 3.3-mile racetrack with 19 turns and three straightaways where cars reach speeds of up to 210 MPH. It also provides a pit paddock building that can accommodate up to 93,000 spectators, with grandstands, fan amenities, and two levels of VIP suites.
Langan’s site/civil engineers helped integrate the racetrack by providing detailed grading from the edge of the track to meet existing elevations. The team also provided stormwater management design, utility relocations, water and sewer main design, permitting, and construction support.
Accuracy was imperative for the success of this project. Existing conditions for the 240-acre site required positional accuracy within one centimeter. We combined mobile mapping (LiDAR), terrestrial LiDAR, and traditional surveying methodologies to provide the most efficient survey for the racetrack. Approximately 350 survey controls were required, and we obtained information on over 1,000 utility structures. Our surveyors also worked closely with the site/civil team, conducting an initial topographic survey and DTM to support the site/civil design.
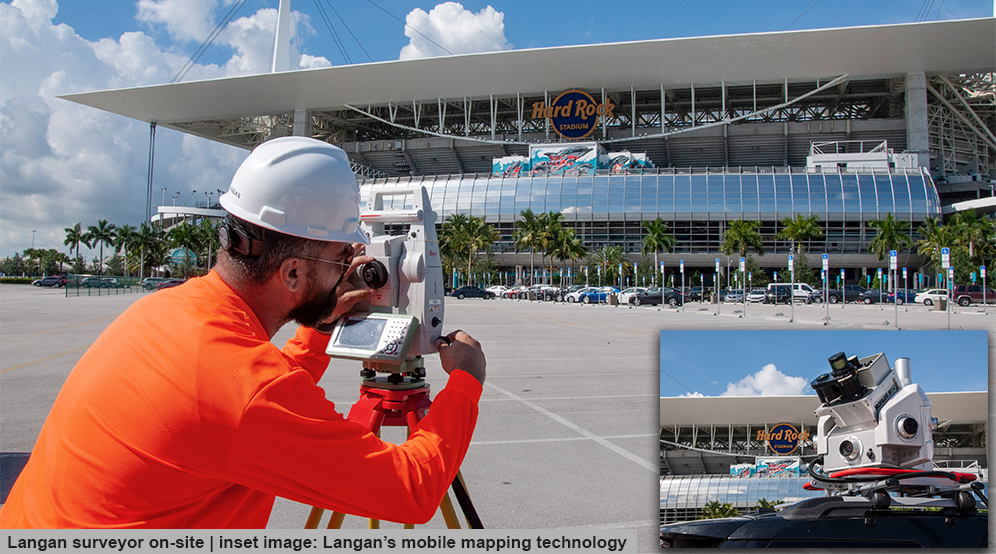
Langan’s geotechnical team performed a comprehensive geotechnical engineering study along the proposed racetrack alignment, including subsurface investigations, drainage studies, and pavement evaluation. We also provided delineation of unsuitable materials, site preparation recommendations, and foundation recommendations for the grandstands and pit paddock building.
During construction, Langan provided a precise survey of the actual track surface, which was used to generate a final digital terrain model of the track. We utilized mobile mapping (LiDAR) to develop this deliverable; it provided data along the entire track and created a point cloud with over two billion points and contour deviation of less than five millimeters. We uploaded all of this information directly to a micro-milling machine guidance control system for final paving of the course.

Location
Miami Gardens, FL
Client
South Florida Motorsports
Services
Site/Civil
Geotechnical
Surveying/Geospatial
Mobile Mapping/UAS Mapping
Architect
Rossetti Architects
Strategic Partners
Miami Dolphins
APEX Circuit Design
Platform 16
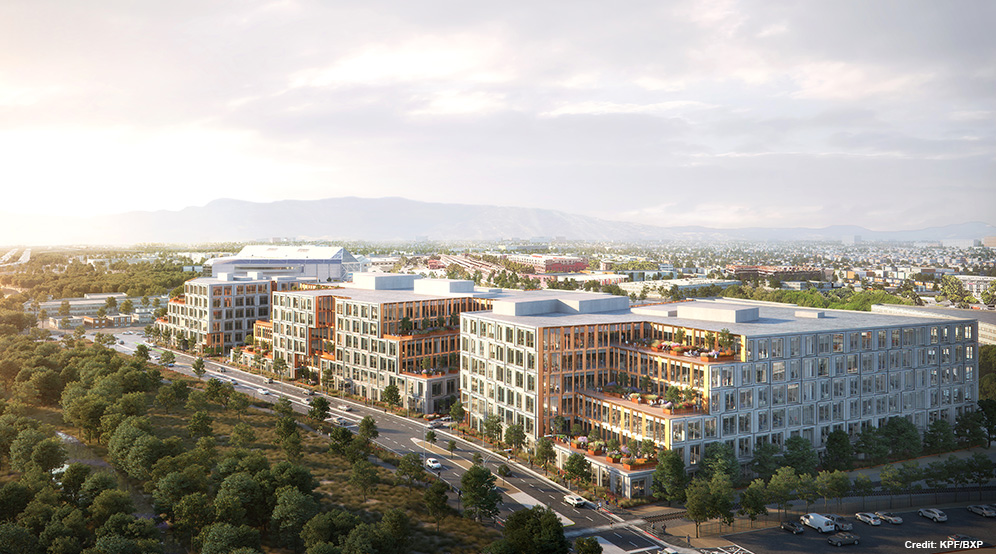
Location
San Jose, CA
Client
Boston Properties
Service
Geotechnical
Architect
Kohn Pedersen Fox
Strategic Partners
Devcon
Nishkian Menninger
241 Sturbridge Road
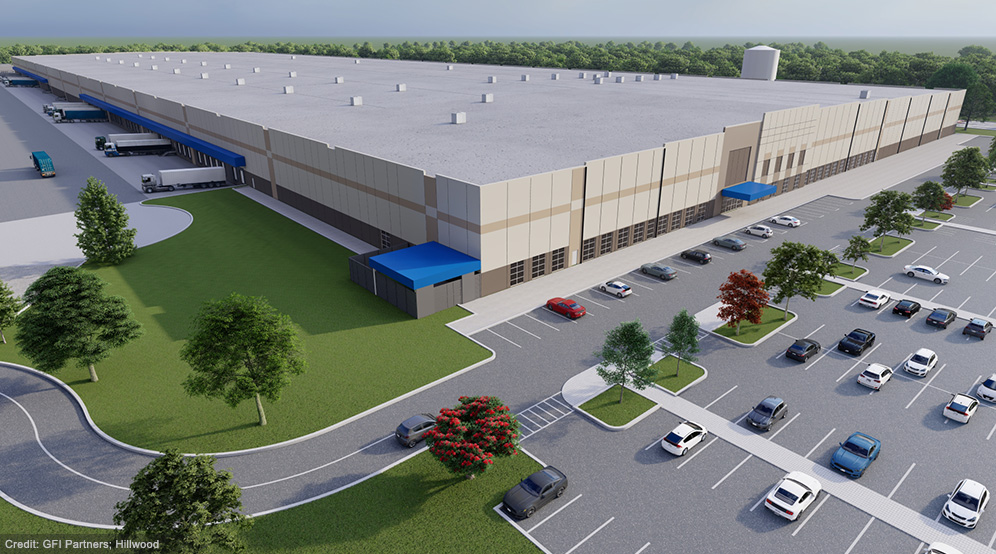
Bullard-Havens Technical High School
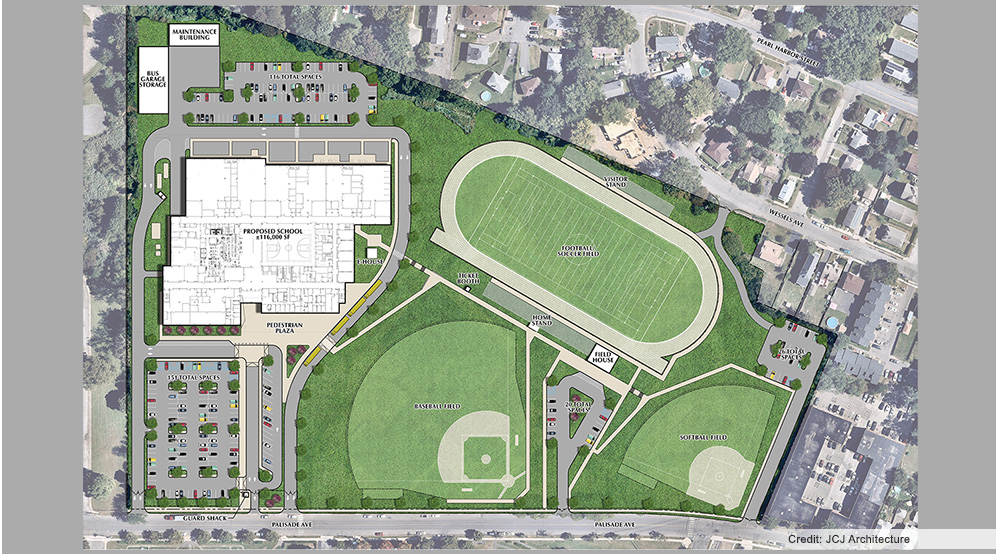
Location
Bridgeport, CT
Client
Connecticut Technical High School System
Services
Site/Civil
Geotechnical
Traffic & Transportation
Landscape Architecture
Architect
JCJ Architecture

