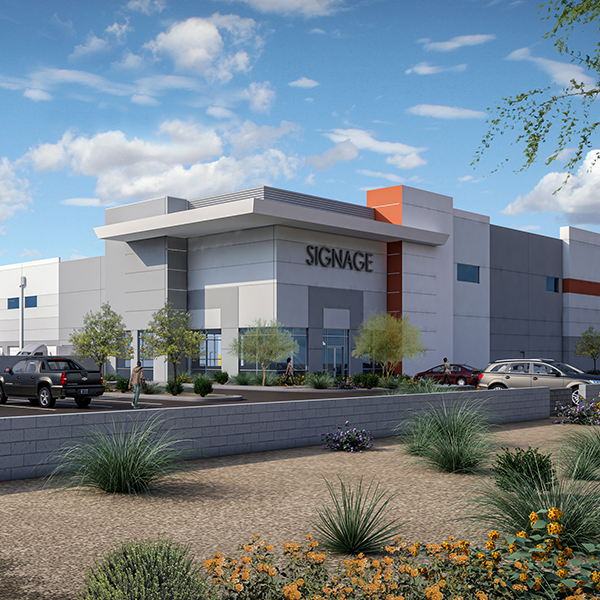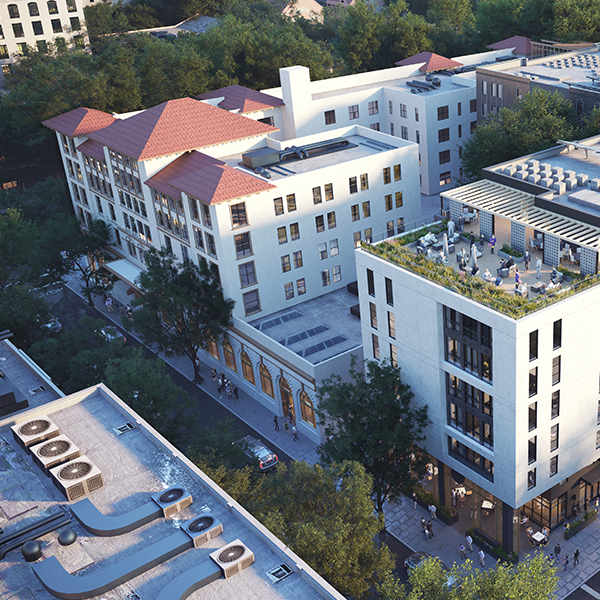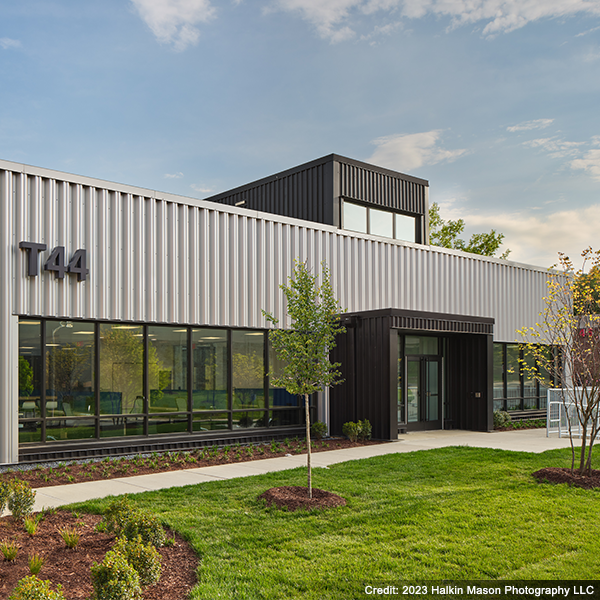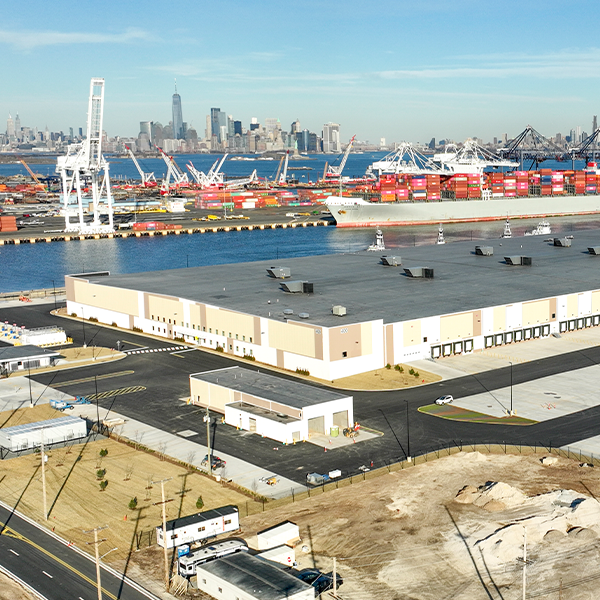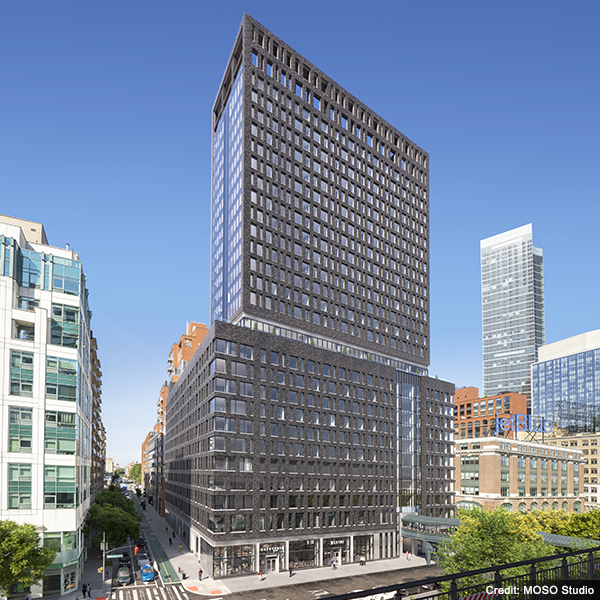Project Spotlight Tour: Langan Leader, May 2023
Learn more about Langan’s involvement in our featured projects.
- Papago Commerce Center, Phoenix, AZ
- Berkeley Plaza (2065 Kittredge Street), Berkeley, CA
- East 71st Street Park, Cleveland, OH
- NIH Temporary Research Facility, Bethesda, MD
- Lincoln Logistics Center, Bayonne, NJ
- 25-01 Queens Plaza North, Long Island City, NY
Papago Commerce Center
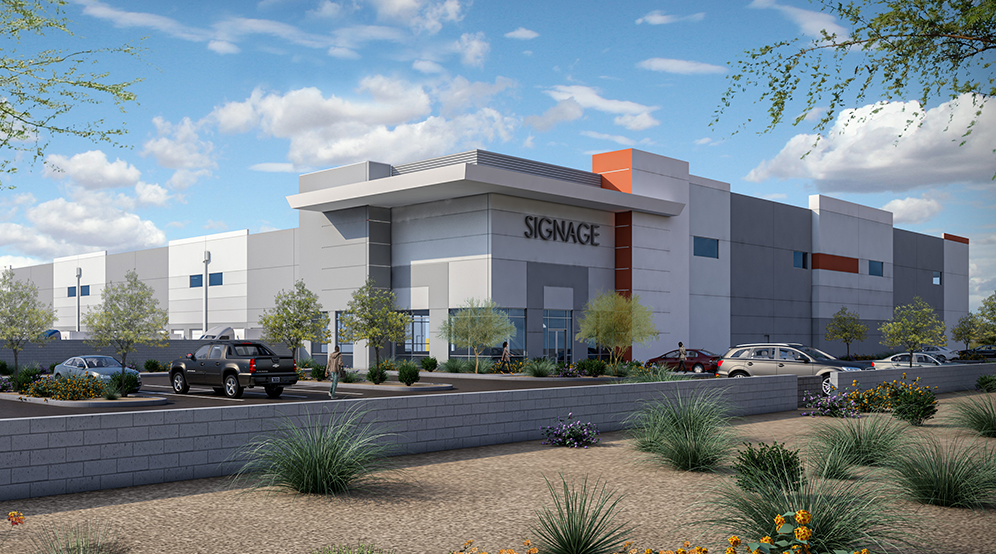
Berkeley Plaza (2065 Kittredge Street)
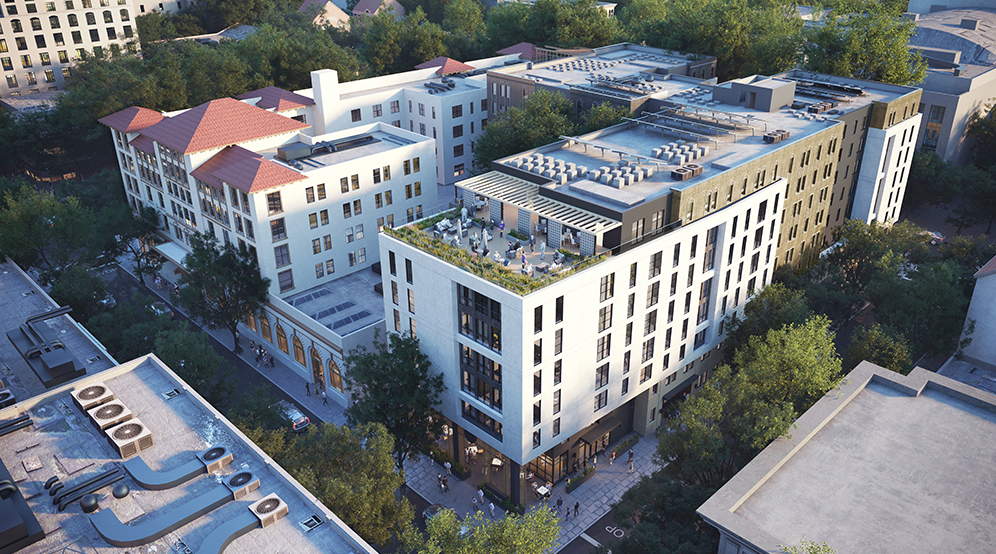
Location
Berkeley, CA
Client
CA Ventures
Service
Site/Civil
Architect
Niles Bolton Associates
Strategic Partners
DCI Engineers
WEST Builders
East 71st Street Park

NIH Temporary Research Facility
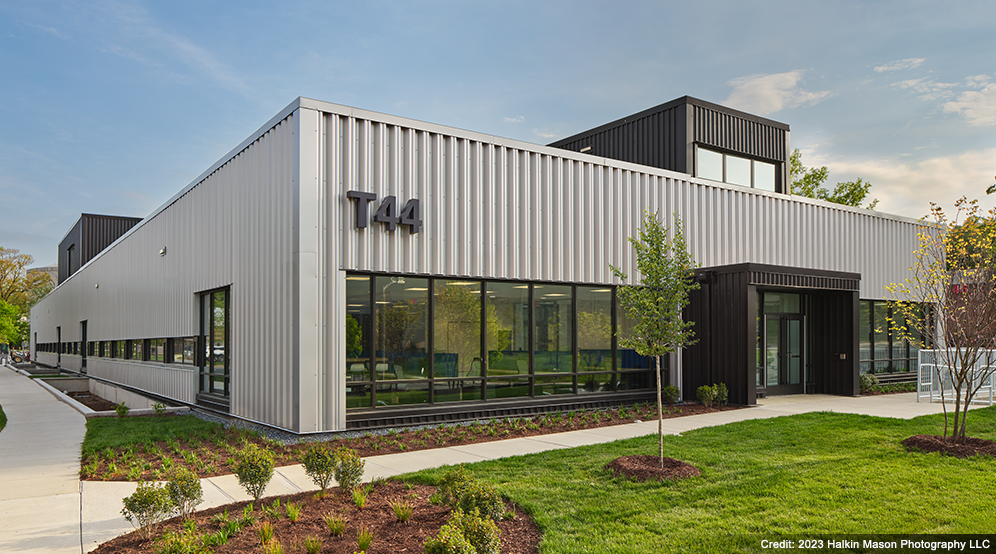
Location
Bethesda, MD
Client
National Institutes of Health
Services
Site/Civil
Geotechnical
Landscape Architecture
Architect
ZGF Architects
Strategic Partner
Hensel Phelps
Lincoln Logistics Center
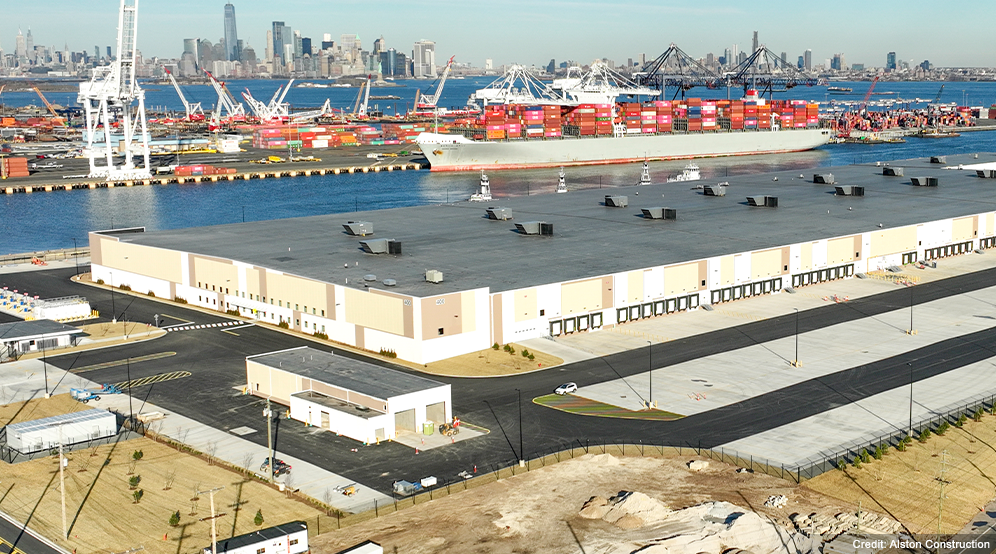
Location
Bayonne, NJ
Client
Lincoln Equities Group
Services
Site/Civil
Geotechnical
Surveying/Geospatial
Waterfront & Marine
Natural Resources & Permitting
Landscape Architecture
25-01 Queens Plaza North
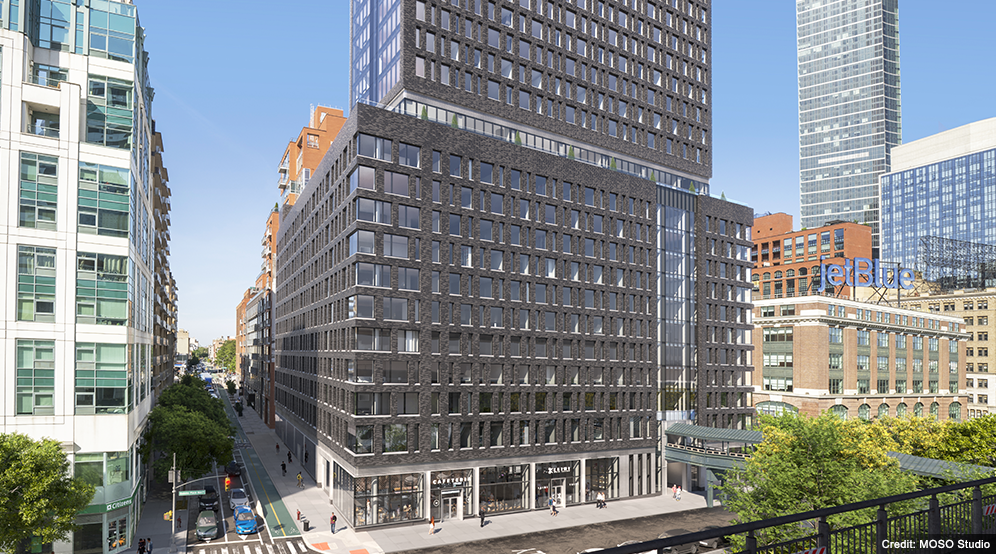
Location
Long Island City, NY
Client
Grubb Properties
Services
Geotechnical
Site/Civil
Environmental
Surveying/Geospatial
Demolition
Land Use Planning
Architect
Handel Architects
Strategic Partners
Cosentini Associates
Consigli Construction
DeSimone Consulting Engineers
MPFP

